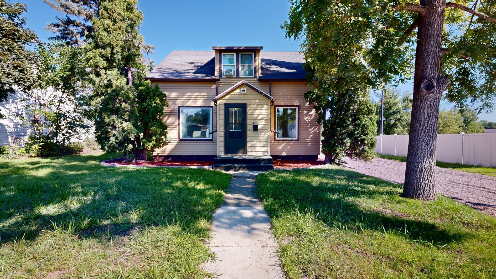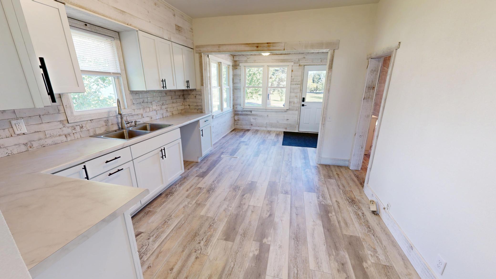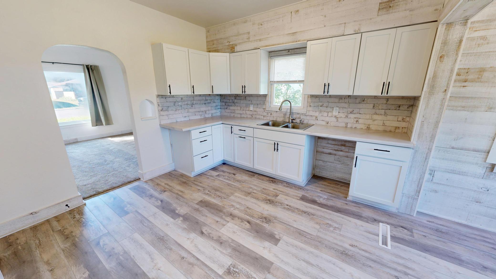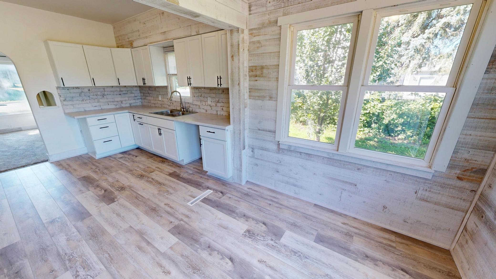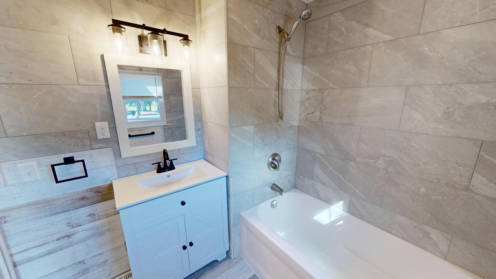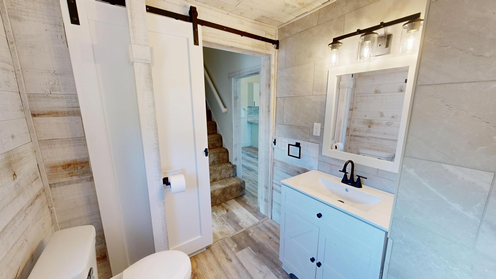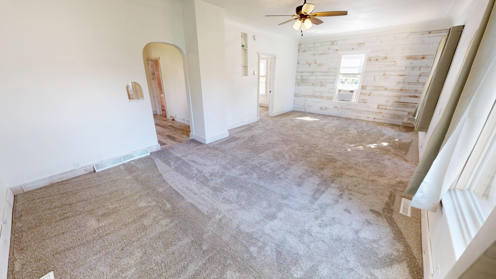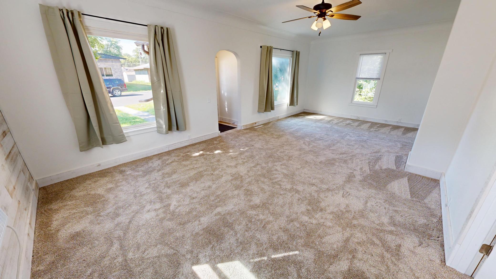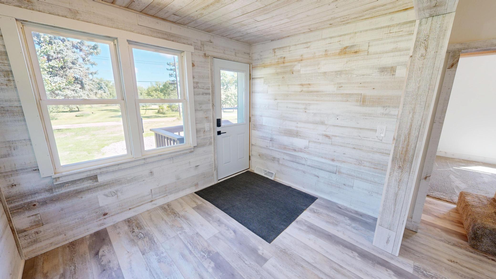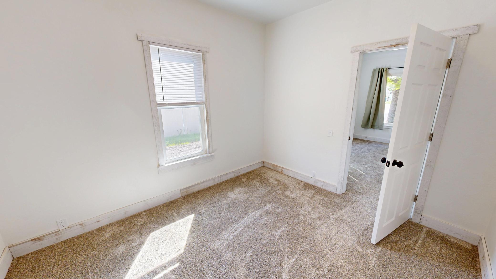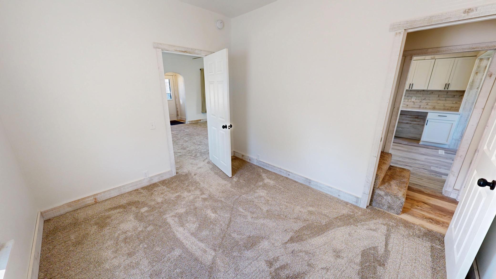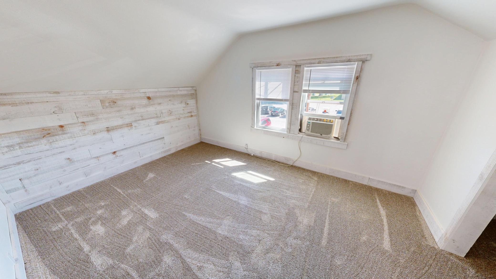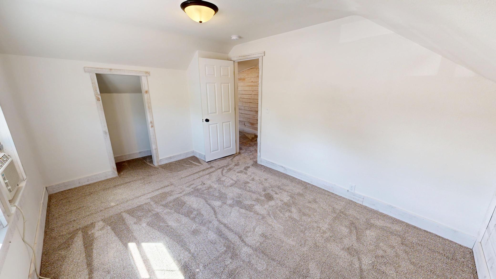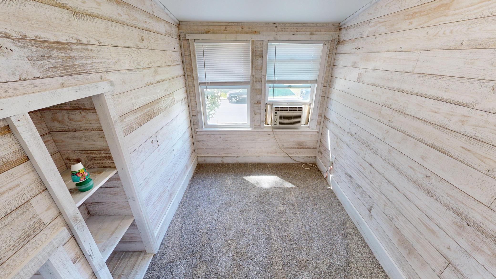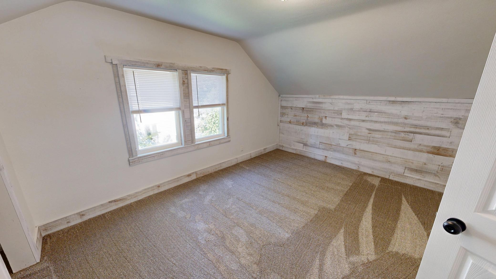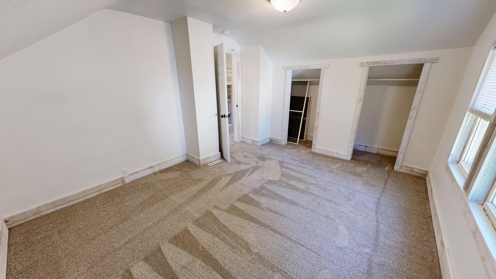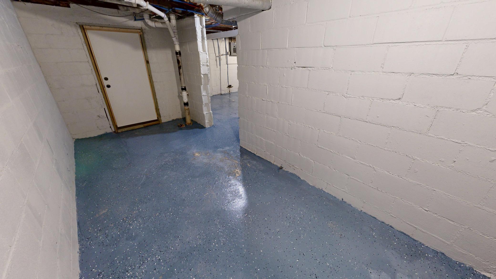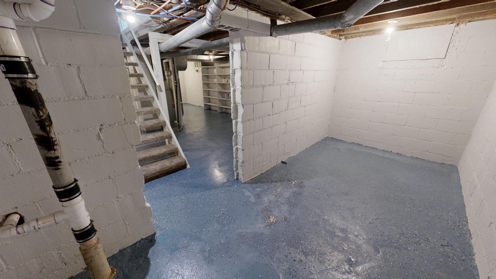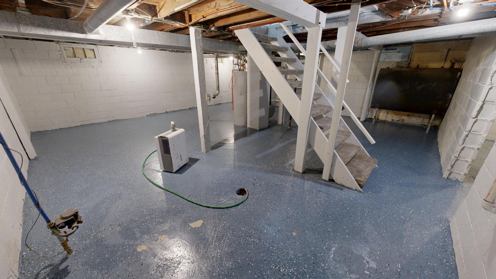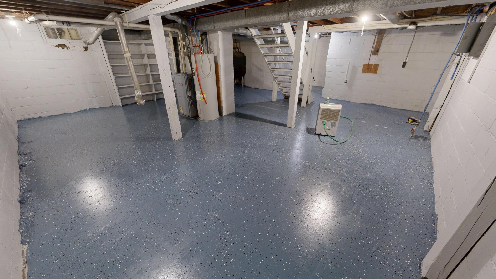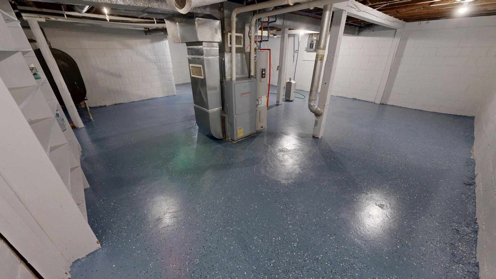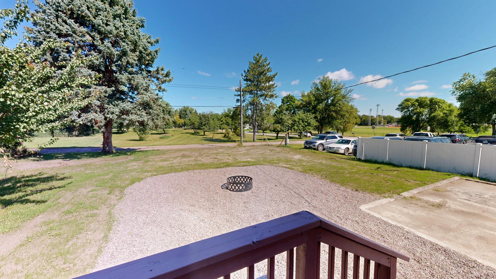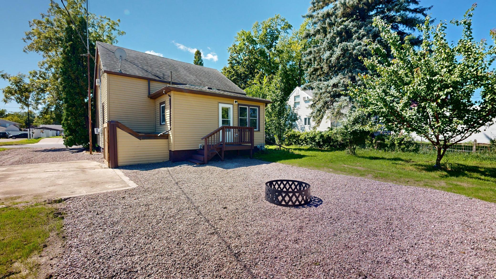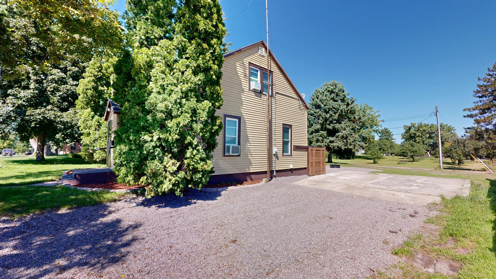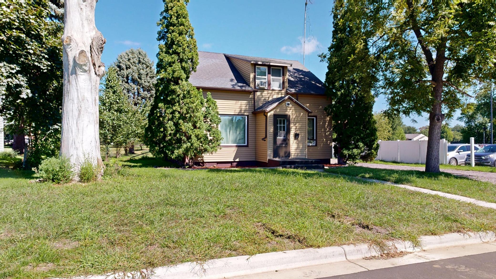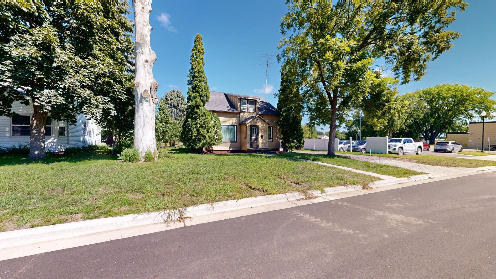
Property Listing
Description
Step into a world of possibilities in this charming 3-bedroom home, where your aspirations for the perfect living space come to life. Spanning three floors this property offers a canvas for your dreams to unfold. The heart of the home, a beautifully renovated kitchen, showcases sleek white cabinetry, stylish stone backsplash, and gleaming countertops. Bathed in natural light from a large window, it's an inspiring space for culinary creativity and family gatherings. Ascend to the upper floors, where tranquil bedrooms await, including a generous primary suite. Each room is a personal retreat, with rustic wood accents adding warmth and character. Large windows invite the outdoors in, creating bright, airy spaces perfect for relaxation or productivity. The basement level offers endless possibilities for customization - from a home gym to a entertainment area, let your imagination run wild. With ample storage and updated systems, it's both functional and full of potential. Outside, a quaint yard with a fire pit area beckons for summer evenings under the stars. Mature trees provide privacy and a connection to nature, while the gravel driveway offers convenient parking. This home is more than just a house - it's a lifestyle upgrade, a place where memories are made and dreams take root. With its blend of modern amenities and classic charm, it's ready for you to make it your own. Welcome home to endless possibilities! Do not miss the virtual 3D Tour or the Pre-list home inspection.Property Information
Status: Active
Sub Type: ********
List Price: $168,000
MLS#: 6780099
Current Price: $168,000
Address: 447 E Schlieman Avenue, Appleton, MN 56208
City: Appleton
State: MN
Postal Code: 56208
Geo Lat: 45.200209
Geo Lon: -96.009776
Subdivision: Appleton Heights Add
County: Swift
Property Description
Year Built: 1938
Lot Size SqFt: 9583.2
Gen Tax: 3114
Specials Inst: 0
High School: ********
Square Ft. Source:
Above Grade Finished Area:
Below Grade Finished Area:
Below Grade Unfinished Area:
Total SqFt.: 2032
Style: Array
Total Bedrooms: 3
Total Bathrooms: 1
Total Full Baths: 1
Garage Type:
Garage Stalls: 0
Waterfront:
Property Features
Exterior:
Roof:
Foundation:
Lot Feat/Fld Plain:
Interior Amenities:
Inclusions: ********
Exterior Amenities:
Heat System:
Air Conditioning:
Utilities:


