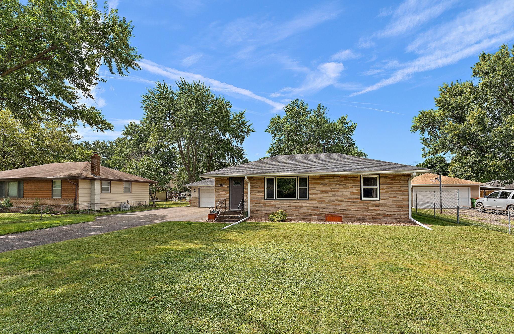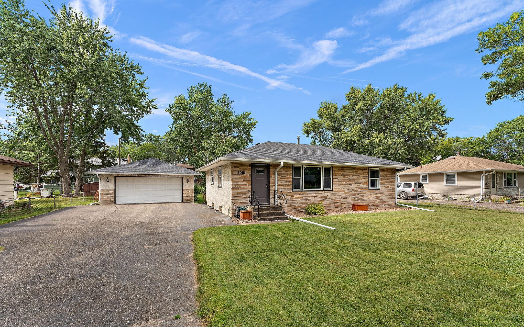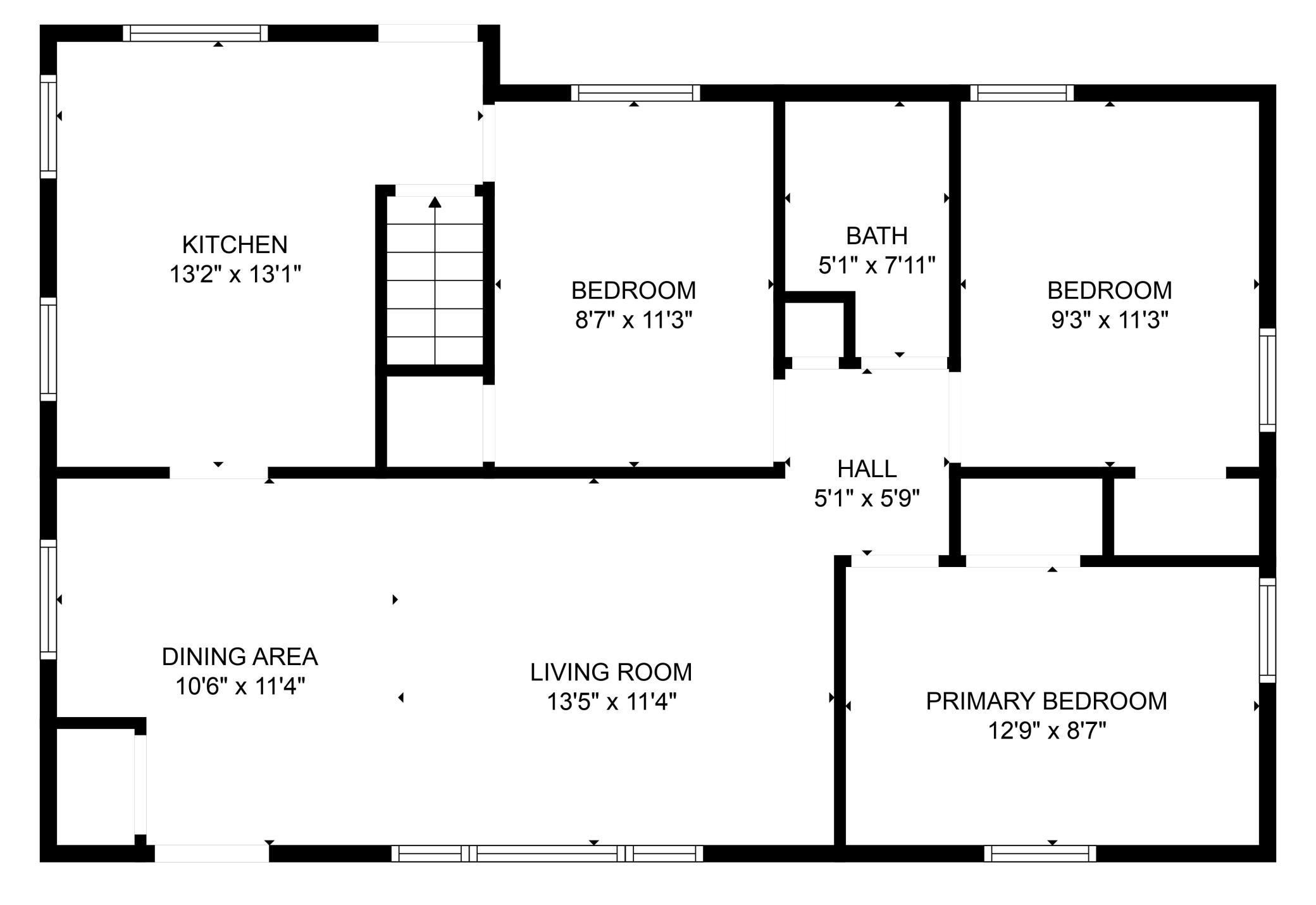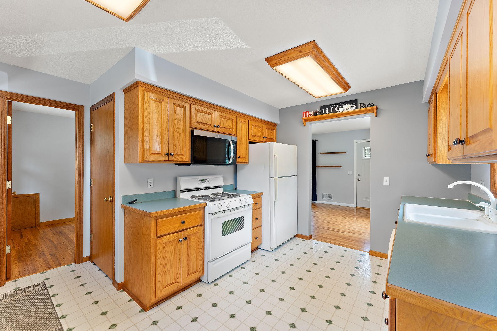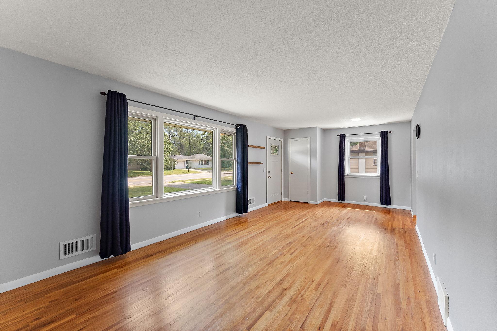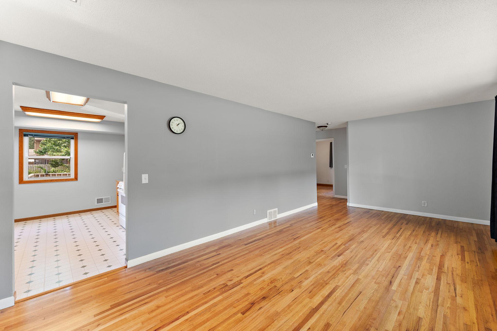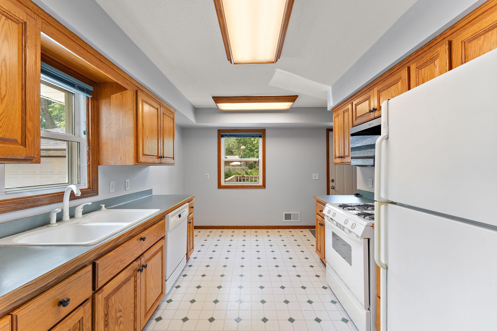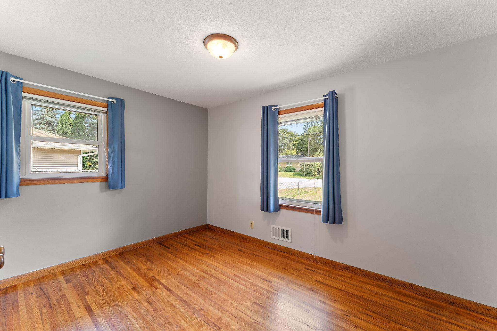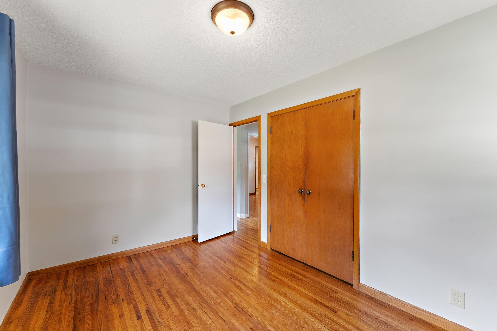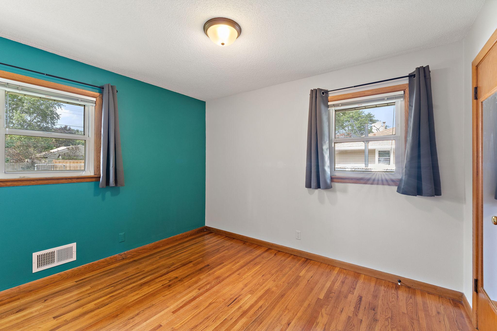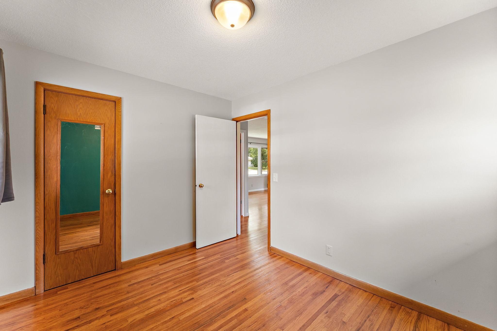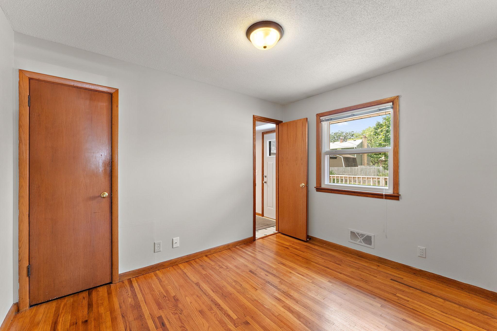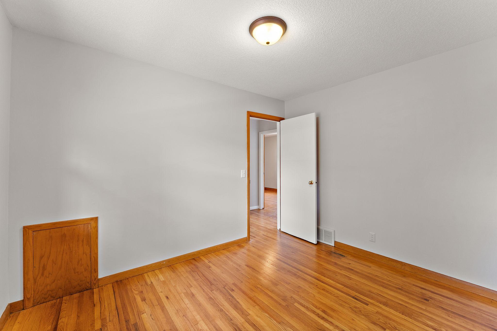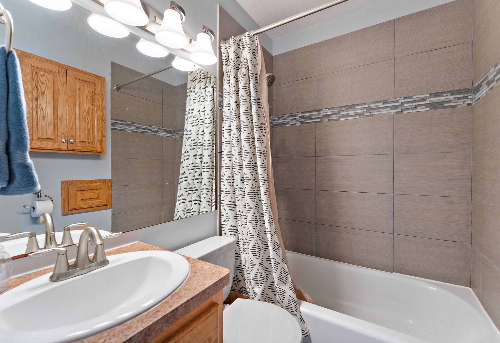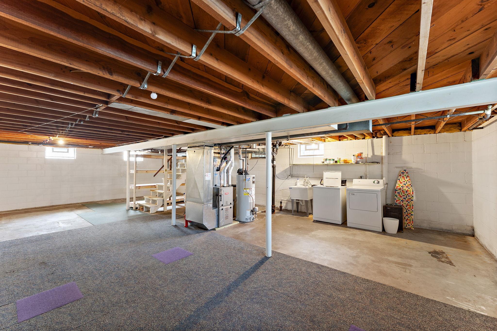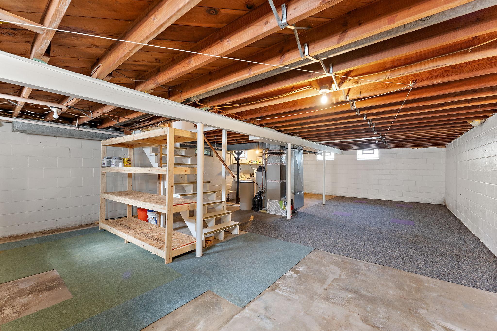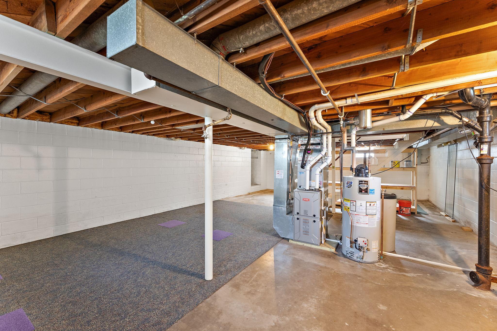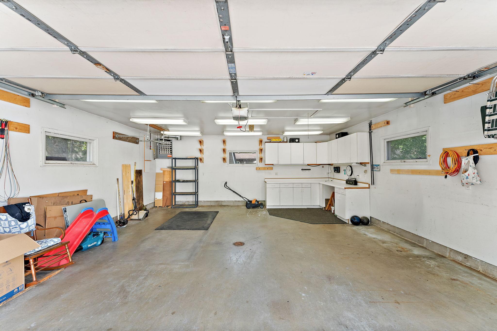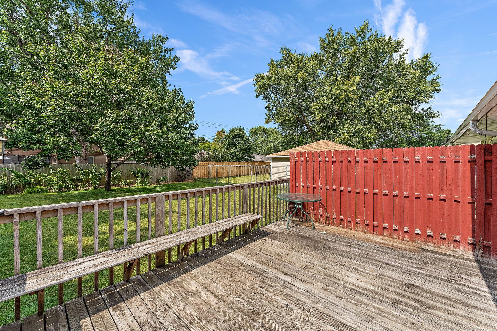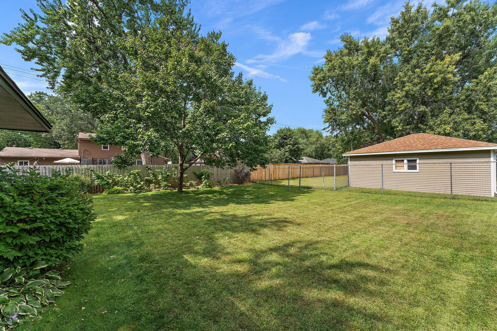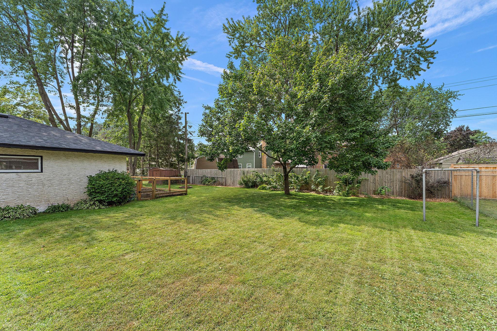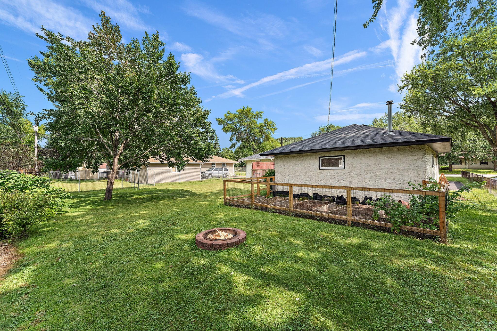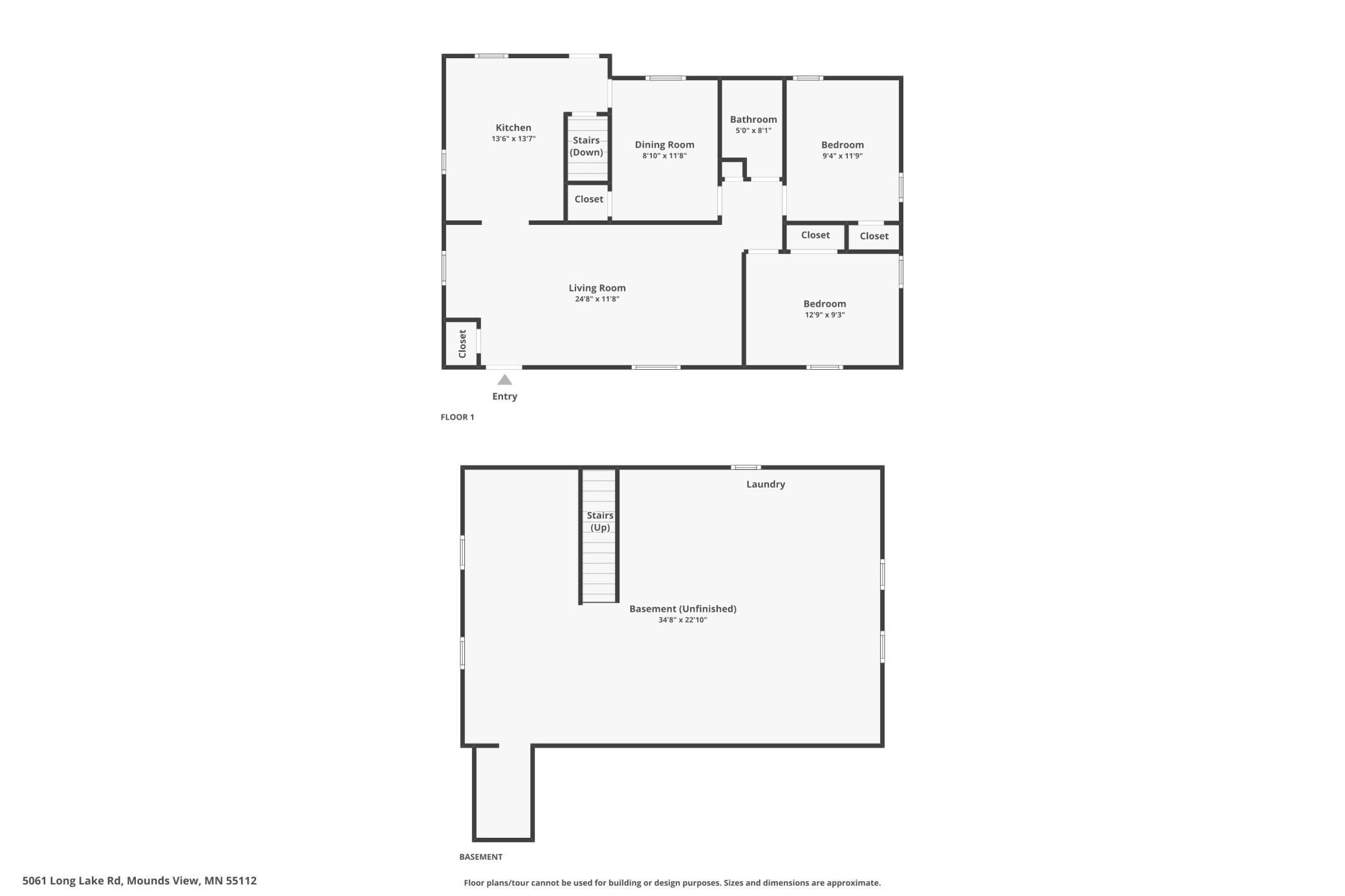
Property Listing
Description
FIRTST TIMERS DREAM HOME - All the major expenses have been taken care of since Sellers bought it as their first home. They decided to move on before they finished the basement and completed their updating. You don't find homes this well cared for with all the upside in this price range in #621 very often!!! Main level has 3 bedrooms, good sized kitchen with dining space, sun filled living room (note size), and an updated bath. GARAGE & YARD info below... Hardwood flooring throughout creates a nostalgic feel while all new mechanicals make it comfortable to enjoy year-round. Unfinished basement has all sorts of space to add another bath, bedroom, living space and/or anything else you want to make it feel more like home. Recent upgrades include a roof, furnace, central air, water heater, and re-lined main sewer line. Windows are not new, but in good shape, and not original like so many homes still have in the area. Entry doors and many other small projects completed as well. Enjoy the outdoors from the big deck overlooking a large, flat, and fenced backyard. Just steps away is an INSULATED & HEATED 2+ CAR GARAGE with all sorts of space for vehicles, storage, tinkering or just hanging out. Plenty of room in the driveway for additional vehicles too... Location could not be better with multiple parks and all 3 schools with-in walking distance. Easy access to 35, 694, and 10 make getting nearly anywhere a breeze. So many restaurants, coffee shops, and grocery/convenience stores close too. GARAGE - has 220 outlet and separate panel along with built in cabinets and forced air heat. Be sure to check out the fenced in garden behind it!!!Property Information
Status: Active
Sub Type: ********
List Price: $315,000
MLS#: 6779511
Current Price: $315,000
Address: 5061 Long Lake Road, Mounds View, MN 55112
City: Mounds View
State: MN
Postal Code: 55112
Geo Lat: 45.094306
Geo Lon: -93.209161
Subdivision: Twelve Oaks
County: Ramsey
Property Description
Year Built: 1955
Lot Size SqFt: 9583.2
Gen Tax: 3644
Specials Inst: 0
High School: ********
Square Ft. Source:
Above Grade Finished Area:
Below Grade Finished Area:
Below Grade Unfinished Area:
Total SqFt.: 1976
Style: Array
Total Bedrooms: 3
Total Bathrooms: 1
Total Full Baths: 1
Garage Type:
Garage Stalls: 2
Waterfront:
Property Features
Exterior:
Roof:
Foundation:
Lot Feat/Fld Plain: Array
Interior Amenities:
Inclusions: ********
Exterior Amenities:
Heat System:
Air Conditioning:
Utilities:


