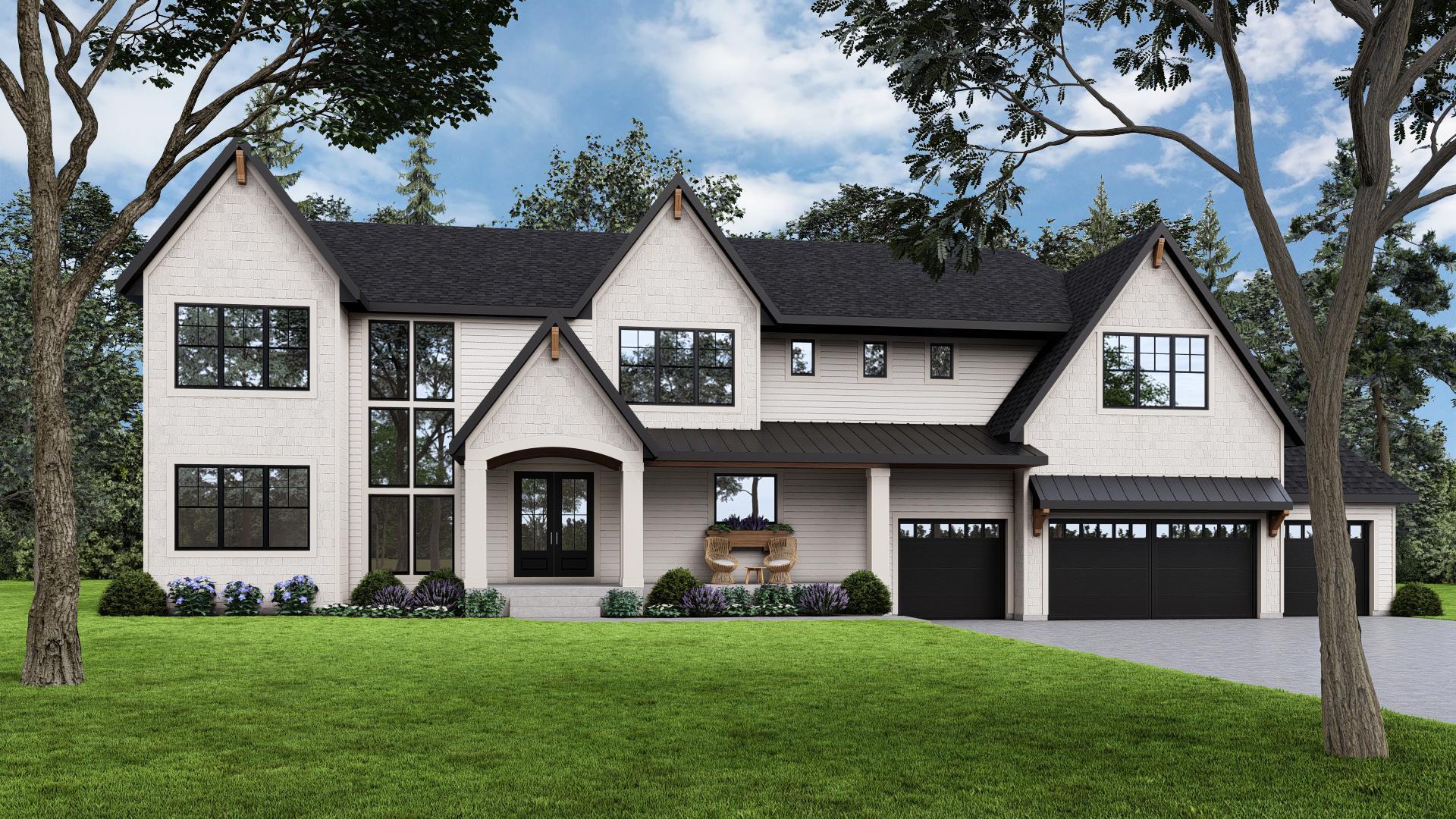
Property Listing
Description
Welcome to this exceptional 5-bedroom, 6-bathroom custom-built home by NR Properties, perfectly situated on a large private lot. Designed with elegance and functionality in mind, this expansive residence offers an impressive layout with premium features throughout. From the moment you arrive, you're welcomed by elegant French doors and a striking barrel-vaulted ceiling, setting the tone for the sophistication within. The open-concept floor plan is both spacious and inviting, perfect for both everyday living and entertaining. The chef’s kitchen is a true showpiece, featuring a large walk-in butler’s pantry, high-end appliances, and custom cabinetry—all flowing seamlessly into the main living, dining area and three-season porch. Each of the five bedrooms offers comfort and privacy, with every upstairs bedroom boasting its own en-suite bathroom. The lower level is an entertainer’s dream, featuring a large wet bar, expansive entertaining area, and a dedicated exercise room. Whether you're hosting gatherings or unwinding after a long day, this space offers endless flexibility. Enjoy the convenience of an oversized, heated 4-car garage—perfect for storing vehicles, recreational gear, or setting up a workshop. The outdoor space is just as impressive, with a private and expansive lot offering endless possibilities for relaxation or recreation. With custom finishes in every room and thoughtful design at every turn, this home is a rare find for those seeking luxury, comfort, and privacy. This one-of-a-kind home combines refined style with everyday comfort and is located just minutes from Interlachen Golf course, Mirror Lake, parks and walking trails, a desirable setting—perfect for those seeking space, privacy, and sophistication.Property Information
Status: Active
Sub Type: ********
List Price: $2,739,000
MLS#: 6779407
Current Price: $2,739,000
Address: 6020 Idylwood Drive, Edina, MN 55436
City: Edina
State: MN
Postal Code: 55436
Geo Lat: 44.904546
Geo Lon: -93.378938
Subdivision:
County: Hennepin
Property Description
Year Built: 2025
Lot Size SqFt: 19166.4
Gen Tax: 10781
Specials Inst: 0
High School: ********
Square Ft. Source:
Above Grade Finished Area:
Below Grade Finished Area:
Below Grade Unfinished Area:
Total SqFt.: 5909
Style: Array
Total Bedrooms: 5
Total Bathrooms: 6
Total Full Baths: 2
Garage Type:
Garage Stalls: 4
Waterfront:
Property Features
Exterior:
Roof:
Foundation:
Lot Feat/Fld Plain: Array
Interior Amenities:
Inclusions: ********
Exterior Amenities:
Heat System:
Air Conditioning:
Utilities:


