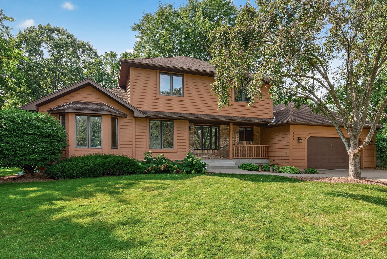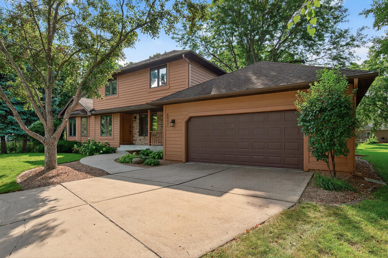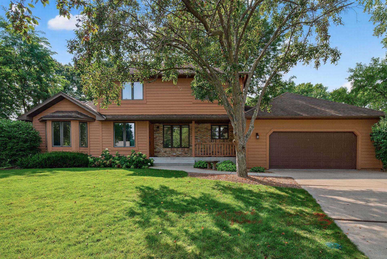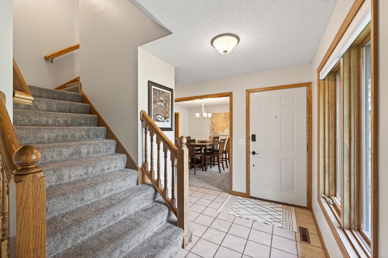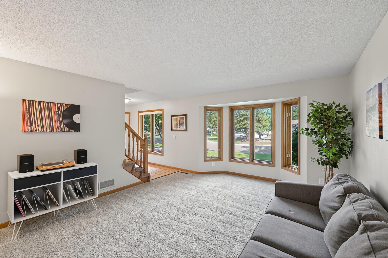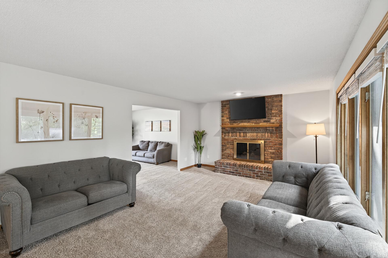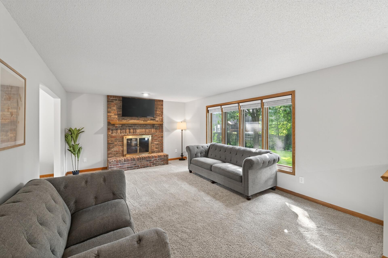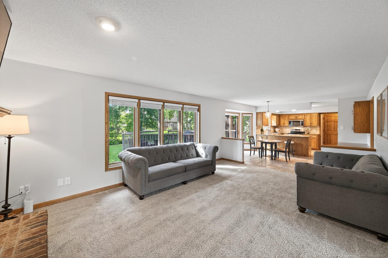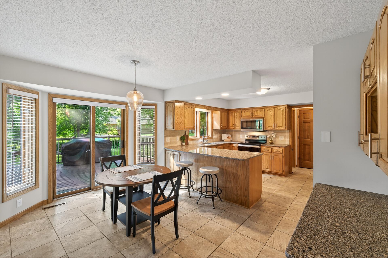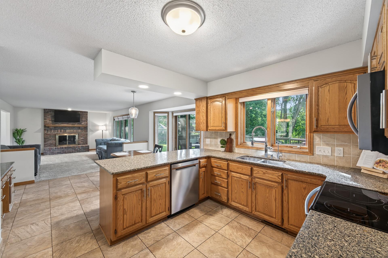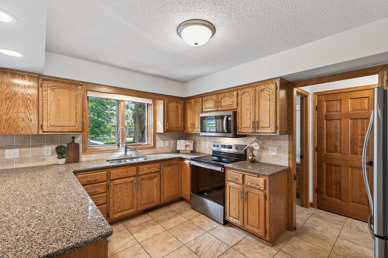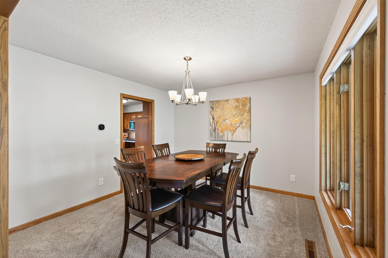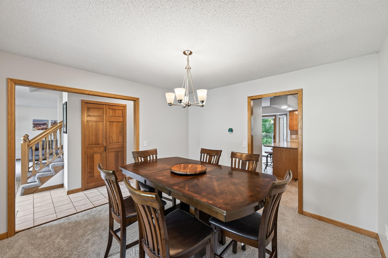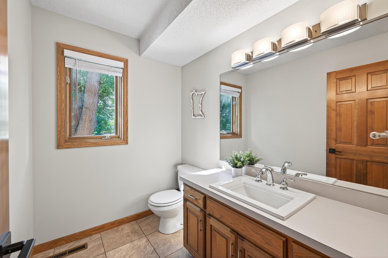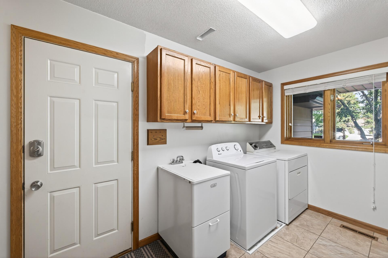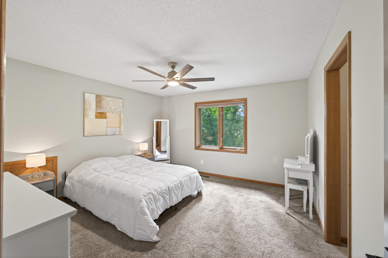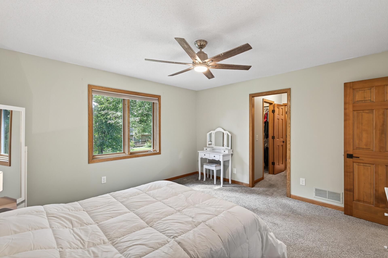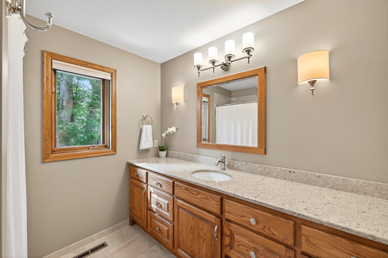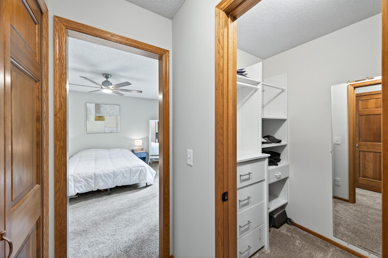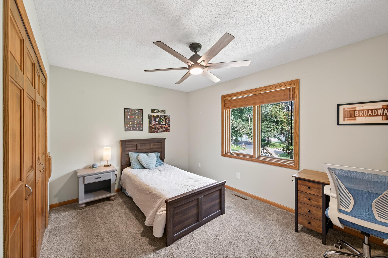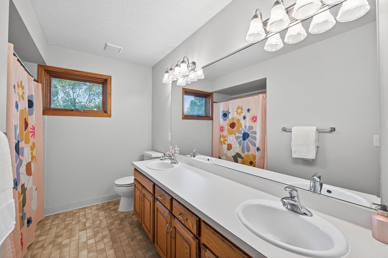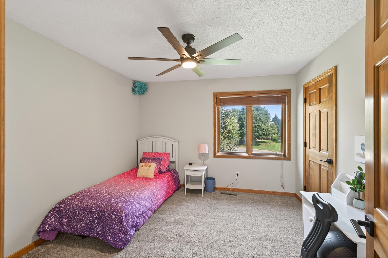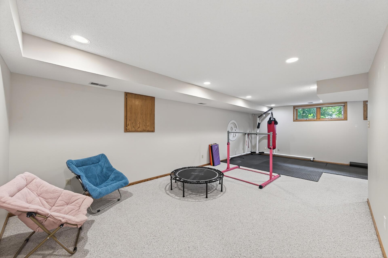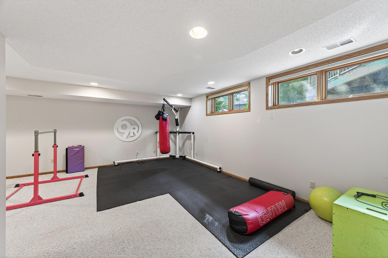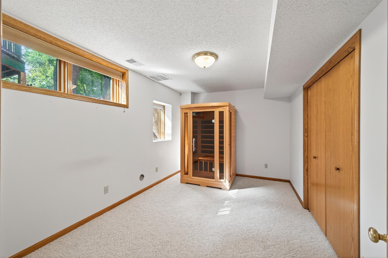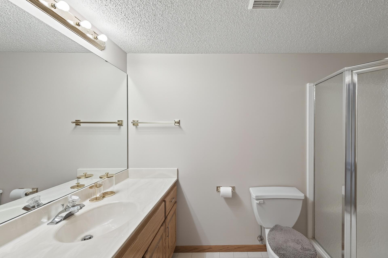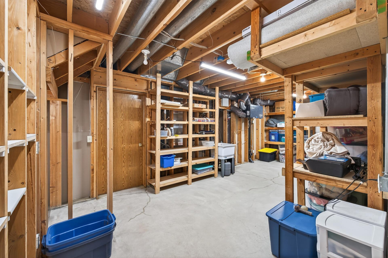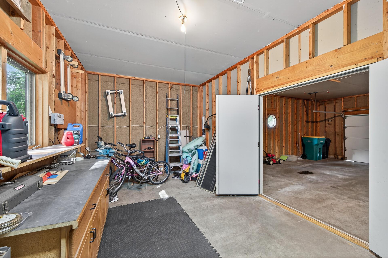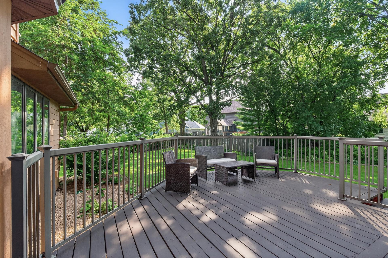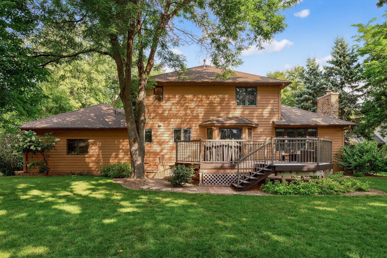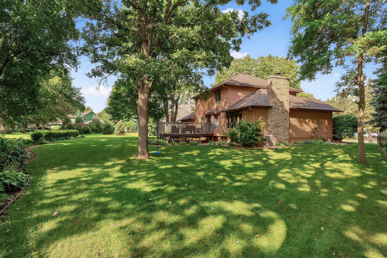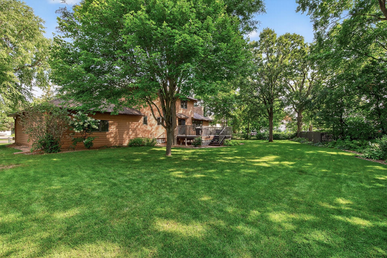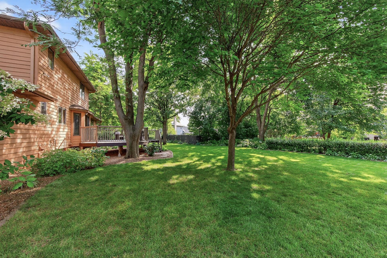
Property Listing
Description
This home stands above the others as an extremely well maintained 4 bedroom, 4 bathroom, 3,015 sq ft, two-story home situated at the end of a desirable cul-de-sac. Rare for the area, this floor plan offers the space and flow that so many split-levels simply can’t match. The main floor breathes hospitality. An open kitchen with new stainless steel appliances (2023) connects seamlessly to the eat-in breakfast area and spacious living room, while a formal dining room and private sitting room provide additional options for gathering. Not to mention the bright walkout patio sliding door to the back deck. A half bath, mudroom, and main-level laundry add convenience to everyday living. Upstairs, you’ll find three bedrooms, including the primary suite featuring a spectacular walk-in closet and an updated, fully tiled bathroom. The shared bath offers a dual vanity to accommodate busy mornings. The fully finished lookout lower level includes the 4th bedroom, a full bathroom, and a large unfinished storage space, while the extended garage provides an additional tool or hobby area. Recent updates bring peace of mind and comfort, including new carpet (2025), a refreshed deck (2025), furnace and AC replacement (2023), and an air exchange system. The beautifully landscaped yard is supported by an irrigation system, creating a setting that is as functional as it is inviting. Located close to shopping, walking trails, and the award-winning Edinburgh Golf Club, this home offers both convenience and a high quality of life. Thoughtfully updated and carefully cared for, it is truly ready for its next chapter.Property Information
Status: Active
Sub Type: ********
List Price: $484,900
MLS#: 6779253
Current Price: $484,900
Address: 8931 Ashley Terrace, Brooklyn Park, MN 55443
City: Brooklyn Park
State: MN
Postal Code: 55443
Geo Lat: 45.117215
Geo Lon: -93.322659
Subdivision: The Heart Of Edinburgh 2nd Add
County: Hennepin
Property Description
Year Built: 1987
Lot Size SqFt: 12632.4
Gen Tax: 5390
Specials Inst: 0
High School: Anoka-Hennepin
Square Ft. Source:
Above Grade Finished Area:
Below Grade Finished Area:
Below Grade Unfinished Area:
Total SqFt.: 3315
Style: Array
Total Bedrooms: 4
Total Bathrooms: 4
Total Full Baths: 2
Garage Type:
Garage Stalls: 2
Waterfront:
Property Features
Exterior:
Roof:
Foundation:
Lot Feat/Fld Plain: Array
Interior Amenities:
Inclusions: ********
Exterior Amenities:
Heat System:
Air Conditioning:
Utilities:


