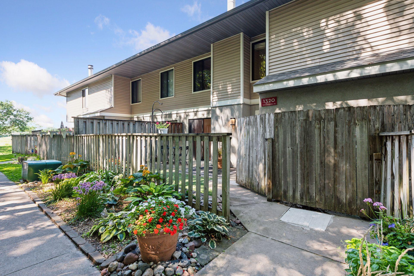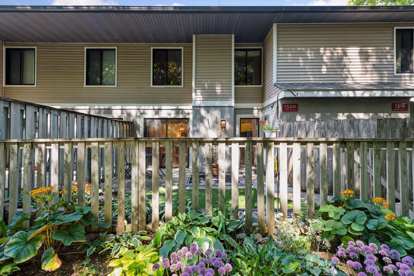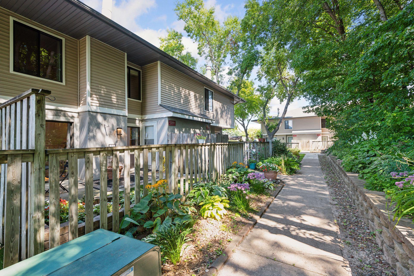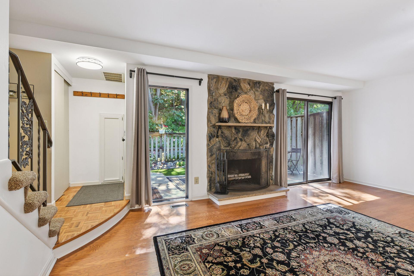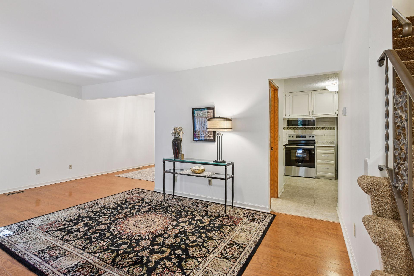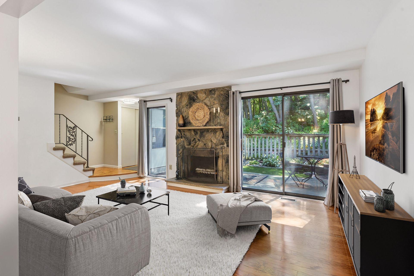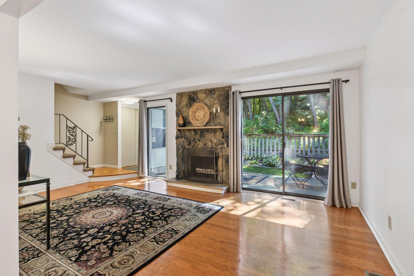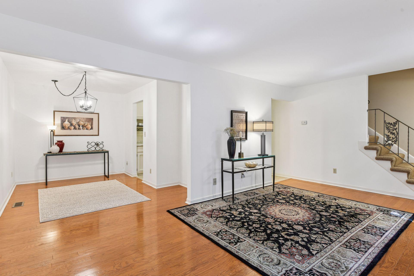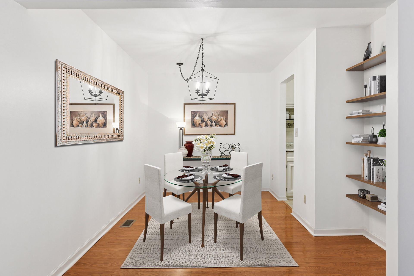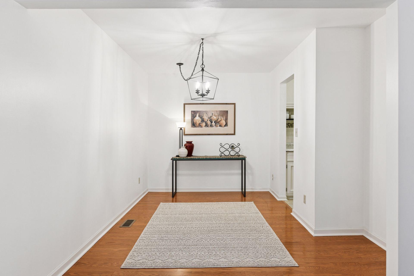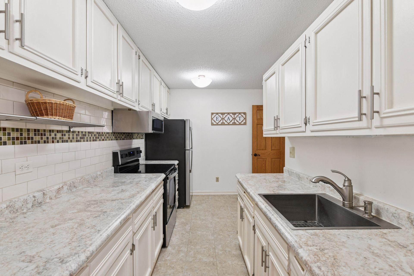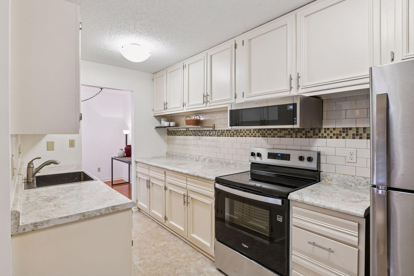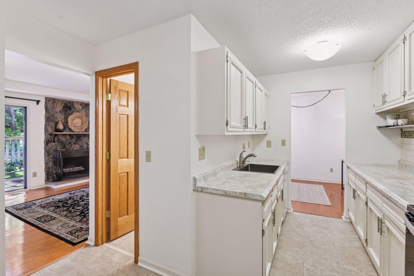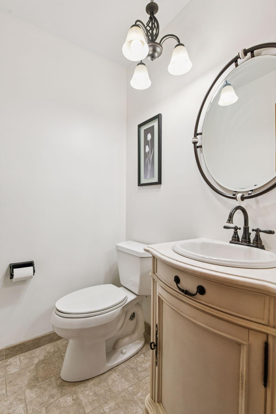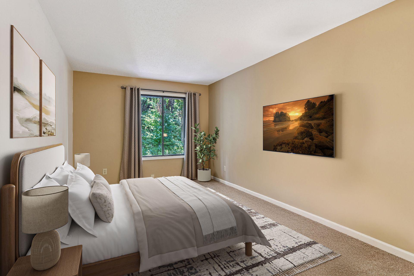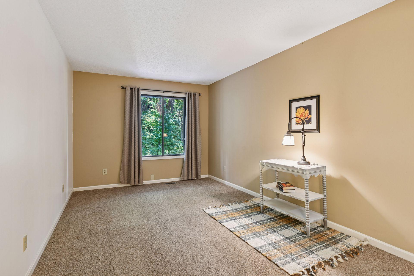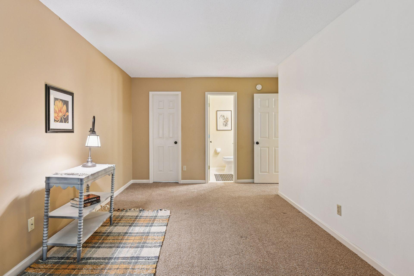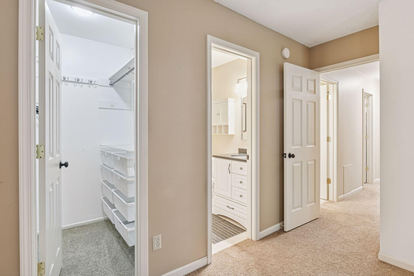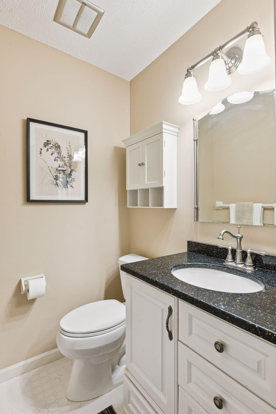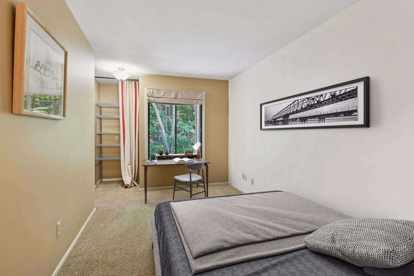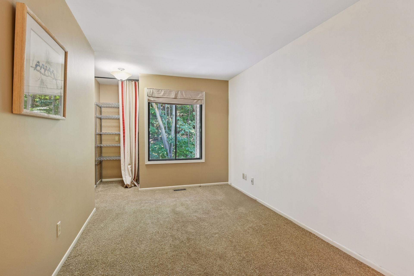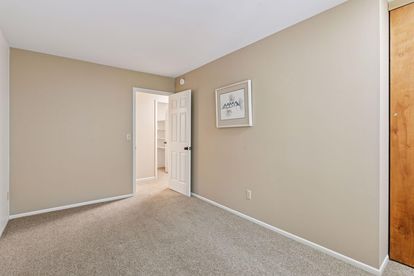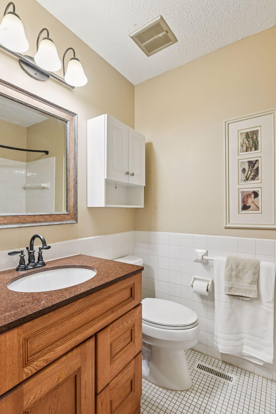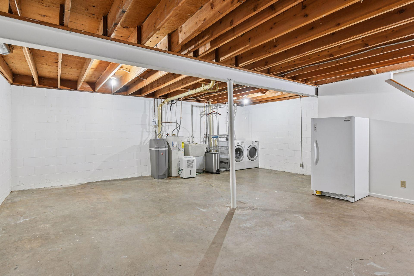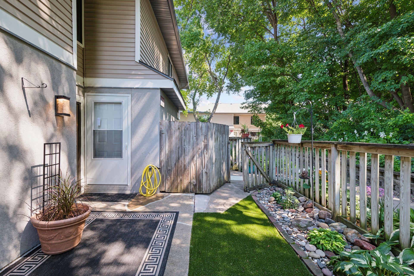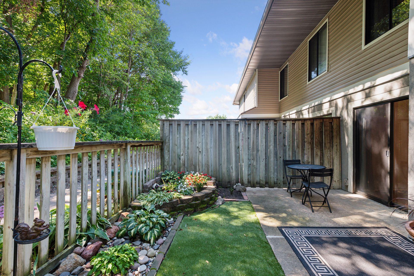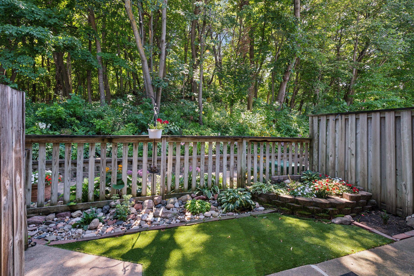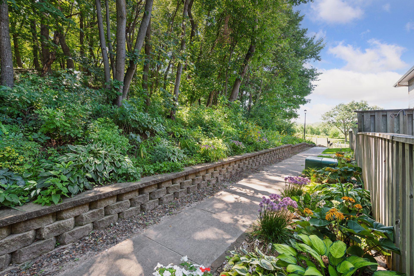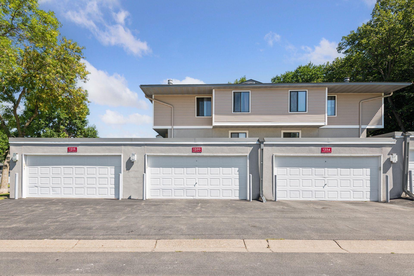
Property Listing
Description
Exceptionally Maintained Hopkins Townhome! Step inside to a welcoming entryway with charming parquet floors and a convenient coat closet. The spacious living room features oak flooring, a cozy wood-burning fireplace, and sliding glass door that opens to the front patio. The living room flows seamlessly into the dedicated dining area, offering space not only for a dining table but also for a coffee bar, hutch, or bookcase. The kitchen offers abundant counter and cabinet space, along with tile flooring, a stylish backsplash, and a brand-new stove. A half bath completes the main level. Upstairs, the primary bedroom provides peaceful nature views and includes a walk-in closet with built-in organizer system, plus a private ensuite half bath. The second bedroom shares the serene views and offers a generously sized closet. A full bathroom with an updated vanity, tile flooring, and a tiled shower surround completes the upper level. The lower level houses the laundry and mechanicals, with the opportunity to finish the space and build equity. Outside, the patio is a true oasis with lush landscaping and unique natural views rarely found in the association. Neighborhood amenities include a swimming pool and playground, just a short walk away. Enjoy nearby restaurants, shopping, and entertainment Hopkins has to offer, along with several parks and trails for outdoor enthusiasts. Convenient access to Hwy 169 and 62 makes commuting around the metro a breeze.Property Information
Status: Active
Sub Type: ********
List Price: $240,000
MLS#: 6779040
Current Price: $240,000
Address: 1320 Wagon Wheel Road, Hopkins, MN 55343
City: Hopkins
State: MN
Postal Code: 55343
Geo Lat: 44.910526
Geo Lon: -93.41739
Subdivision: Westbrooke Patio Homes
County: Hennepin
Property Description
Year Built: 1973
Lot Size SqFt: 1306.8
Gen Tax: 2910
Specials Inst: 0
High School: ********
Square Ft. Source:
Above Grade Finished Area:
Below Grade Finished Area:
Below Grade Unfinished Area:
Total SqFt.: 1752
Style: Array
Total Bedrooms: 2
Total Bathrooms: 3
Total Full Baths: 1
Garage Type:
Garage Stalls: 2
Waterfront:
Property Features
Exterior:
Roof:
Foundation:
Lot Feat/Fld Plain:
Interior Amenities:
Inclusions: ********
Exterior Amenities:
Heat System:
Air Conditioning:
Utilities:


