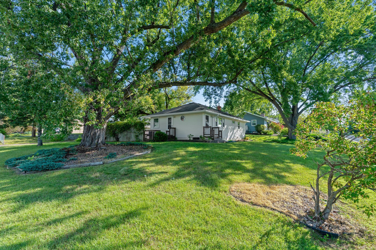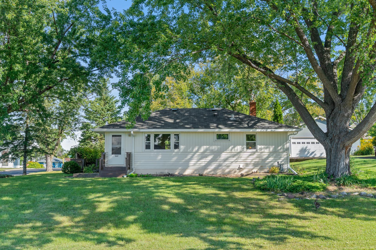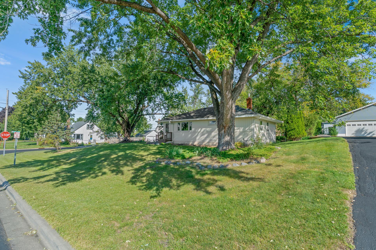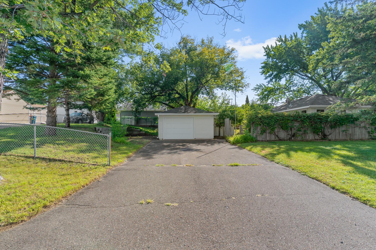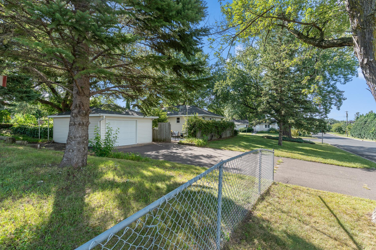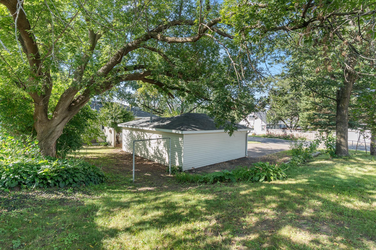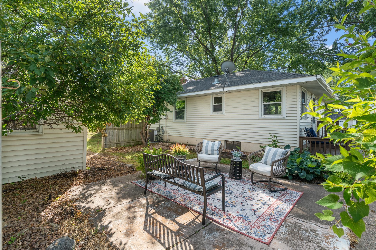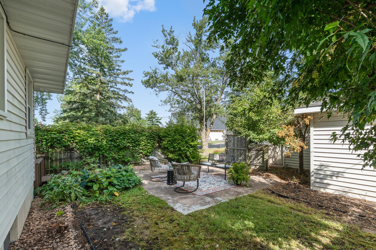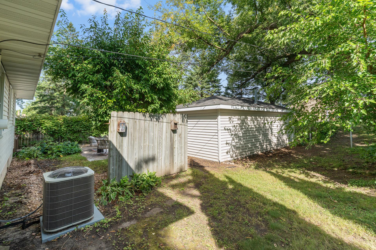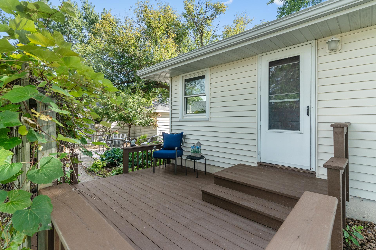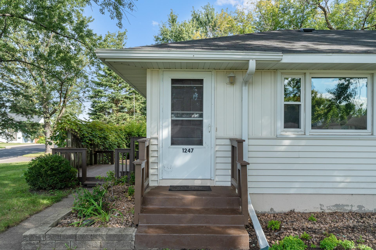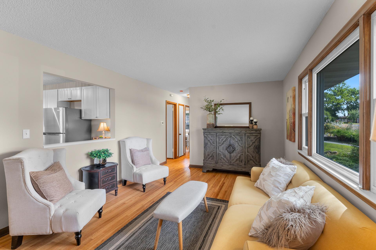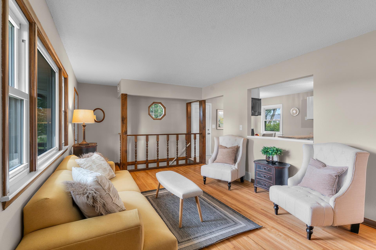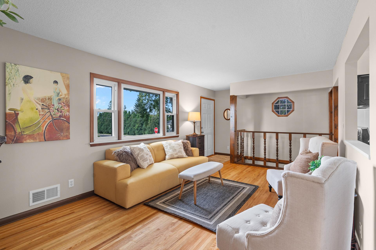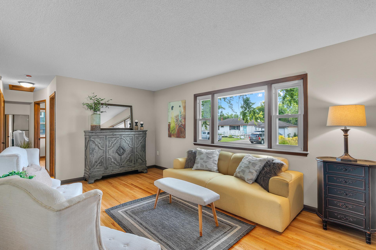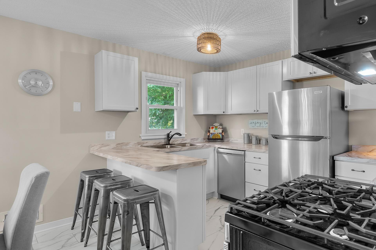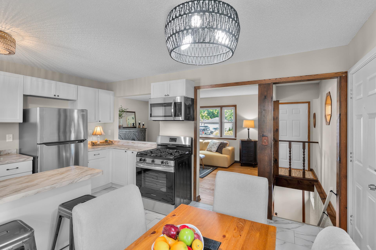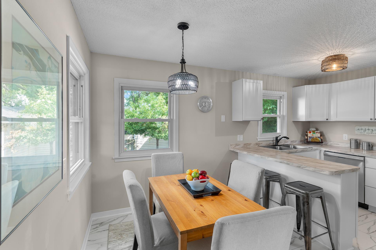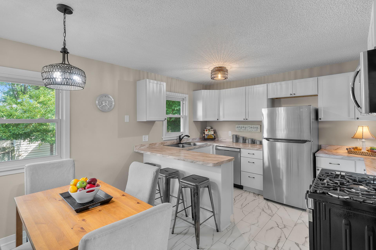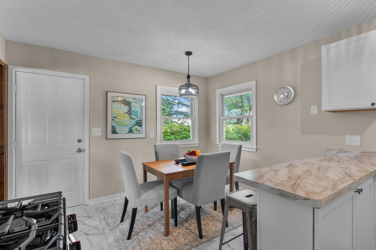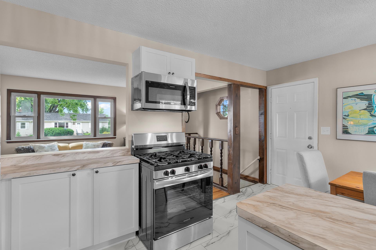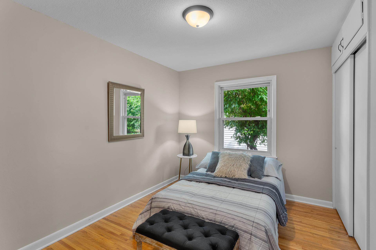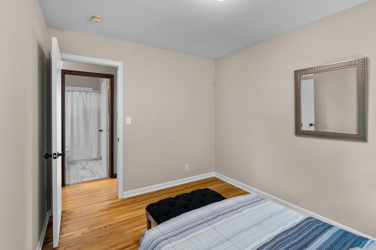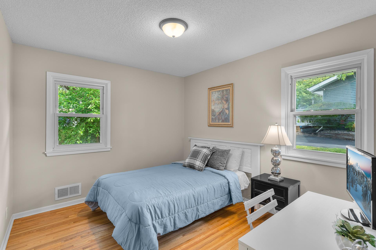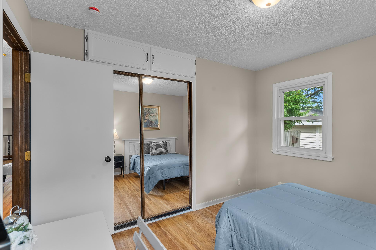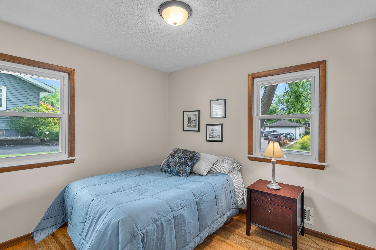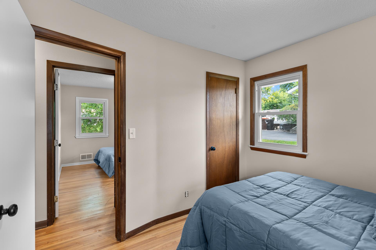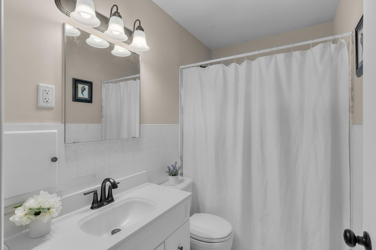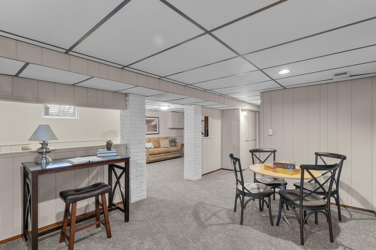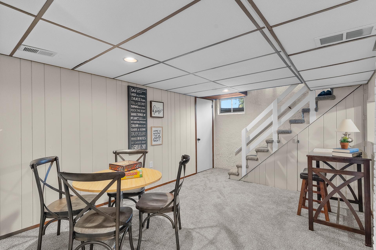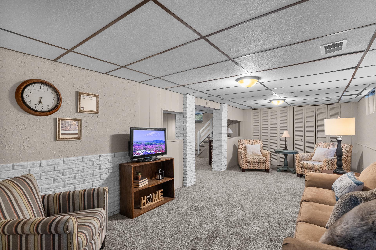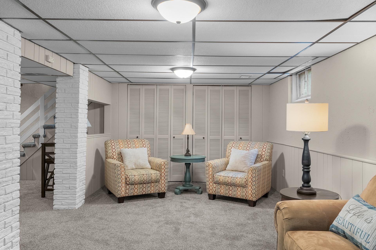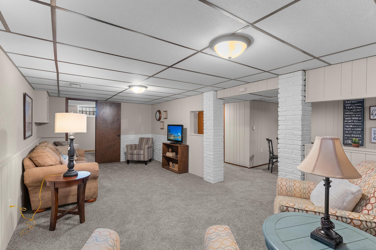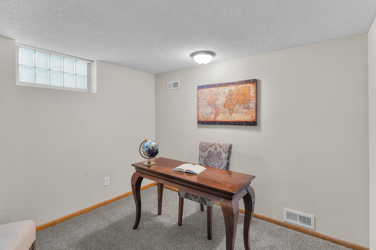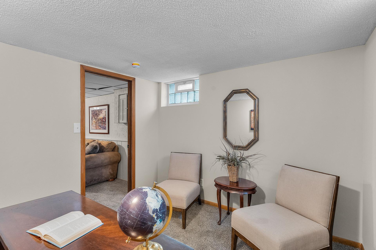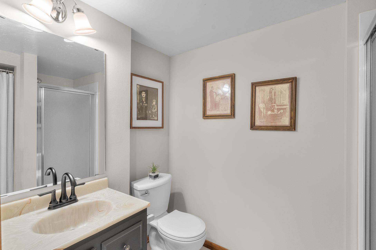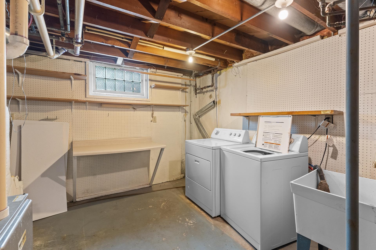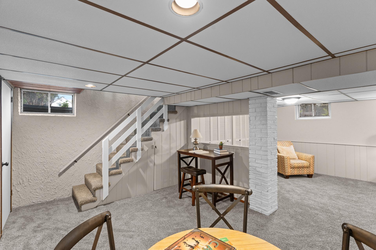
Property Listing
Description
Welcome to this beautifully updated 3-bedroom, 2-bath one-level home perfectly situated on a quarter-acre corner lot.Step inside to a fresh, open layout featuring a completely remodeled kitchen with crisp white cabinetry, stainless steel appliances, luxury vinyl plank flooring, and a breakfast bar that flows into the informal dining area. The spacious main-level family room is filled with natural light from a huge picture window and showcases refinished hardwood floors—large enough to accommodate both a living and dining space if desired. Three comfortable bedrooms and a fully updated bathroom complete the main level.The finished lower level offers an oversized family room with excellent closet space, plus an adjoining bonus area ideal for gaming or play. An additional room provides flexibility for a home office, workout area, or hobby space. The lower level also includes a nicely updated ¾ bath, laundry area with washer and dryer, and plenty of storage. Outside, enjoy the side deck leading to a large concrete patio—perfect for entertaining or relaxing in your fully matured yard. The oversized one-car garage provides extra room for storage or projects....don't miss the hidden workshop! There is also a large additional parking area outside of the garage...big enough for a few cars, boats, rv, etc. Many updates include new Central Air, lighting, paint, flooring, hardware, garage door, etc. Conveniently located near Hwy 36 and 61, you’ll have shopping, dining, and parks just minutes away. This move-in-ready gem offers style, function, and a fantastic location—don’t miss it! Agent Owned - FHA and VA welcomed. Flexible closing.Property Information
Status: Active
Sub Type: ********
List Price: $350,000
MLS#: 6778748
Current Price: $350,000
Address: 1247 Lealand Road E, Saint Paul, MN 55109
City: Saint Paul
State: MN
Postal Code: 55109
Geo Lat: 45.007626
Geo Lon: -93.047997
Subdivision: Clifton Addition, , Ramsey Co,
County: Ramsey
Property Description
Year Built: 1957
Lot Size SqFt: 10890
Gen Tax: 0
Specials Inst: 3868
High School: ********
Square Ft. Source:
Above Grade Finished Area:
Below Grade Finished Area:
Below Grade Unfinished Area:
Total SqFt.: 1874
Style: Array
Total Bedrooms: 3
Total Bathrooms: 2
Total Full Baths: 1
Garage Type:
Garage Stalls: 1
Waterfront:
Property Features
Exterior:
Roof:
Foundation:
Lot Feat/Fld Plain: Array
Interior Amenities:
Inclusions: ********
Exterior Amenities:
Heat System:
Air Conditioning:
Utilities:


