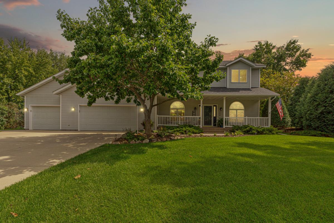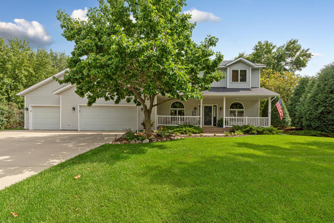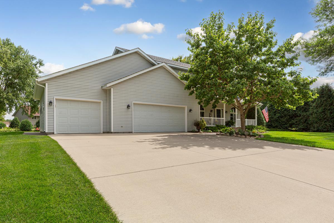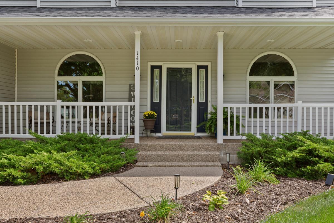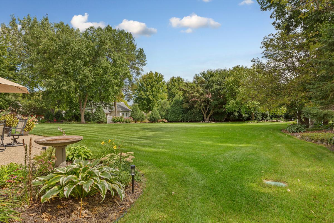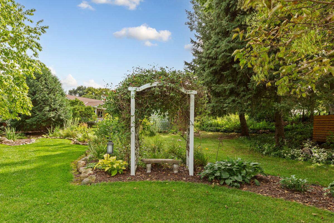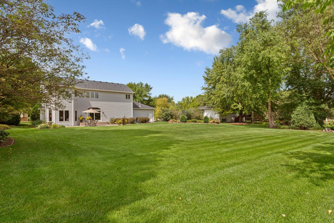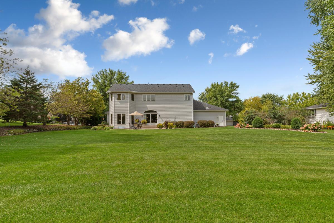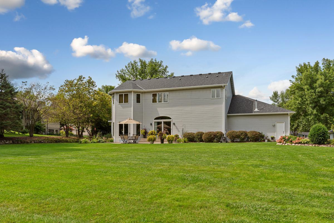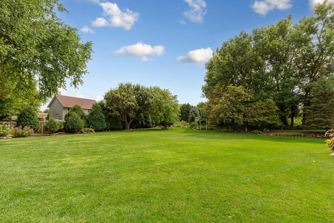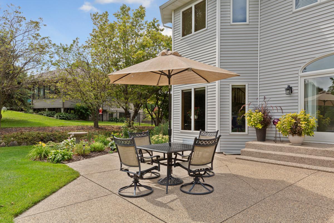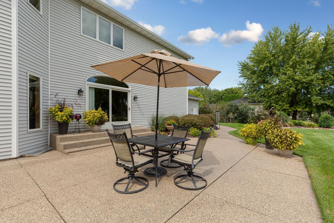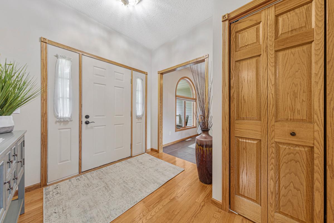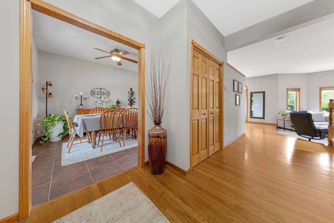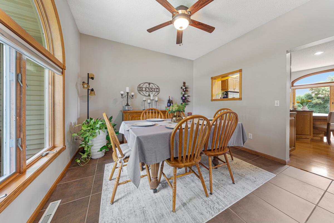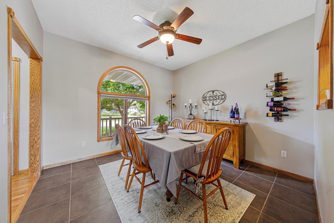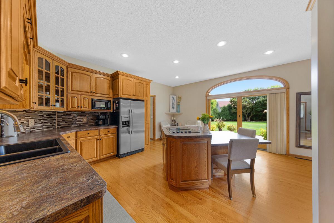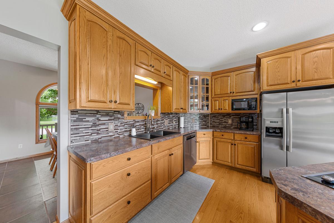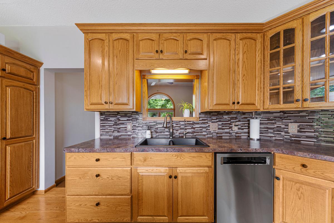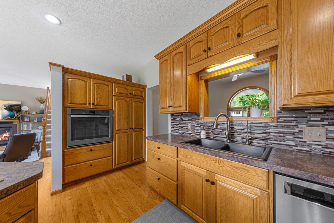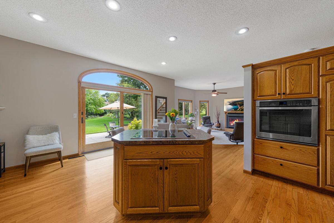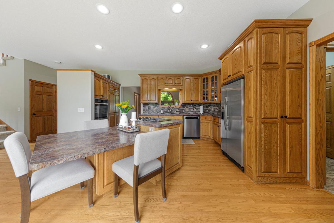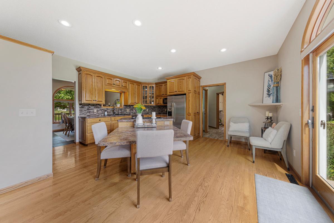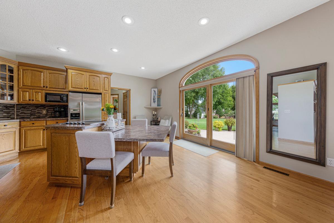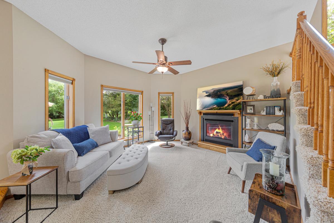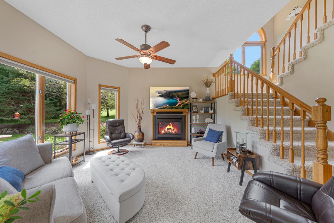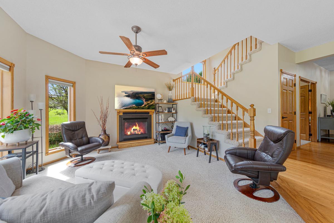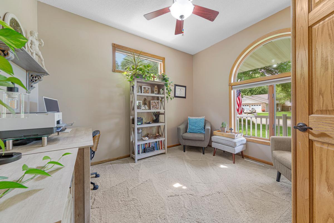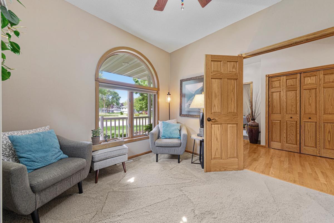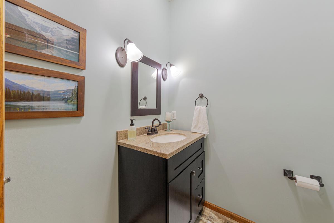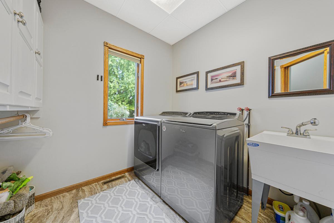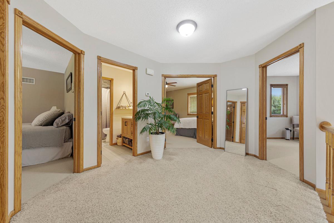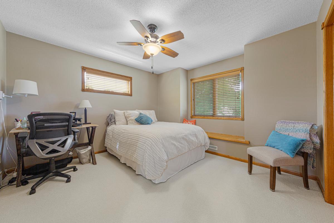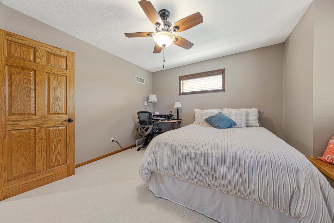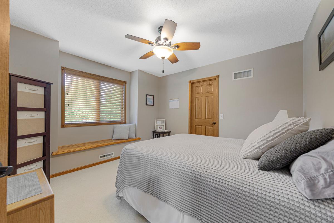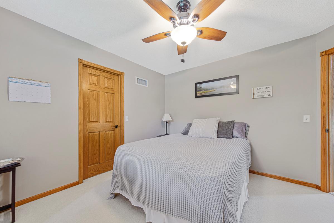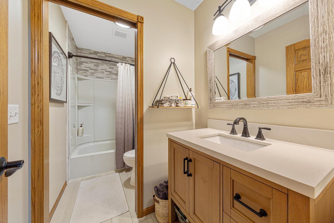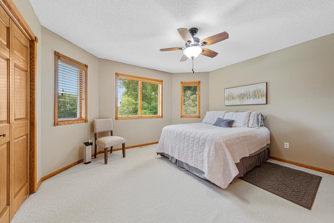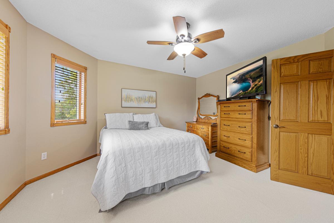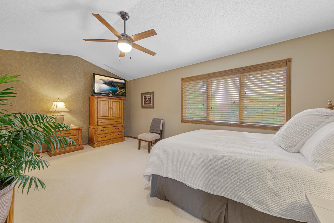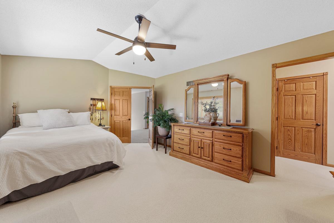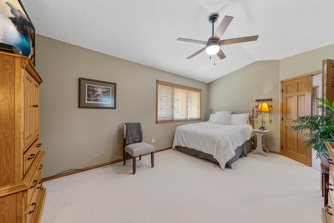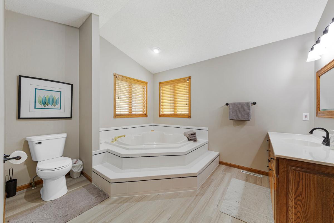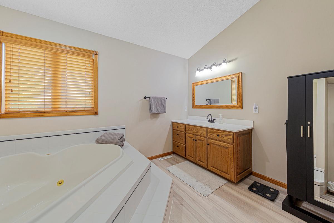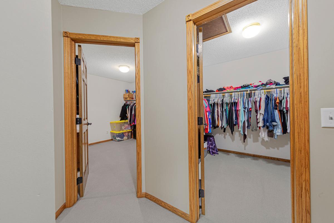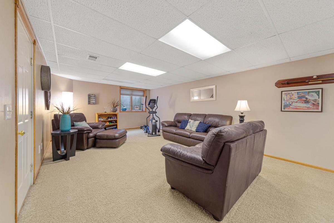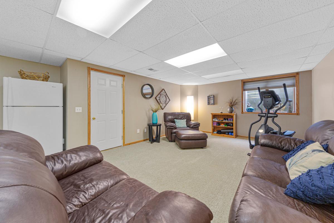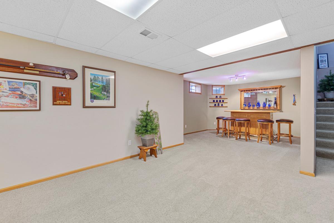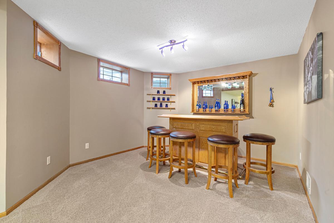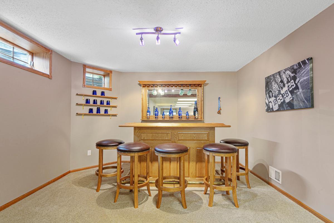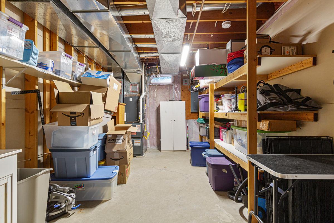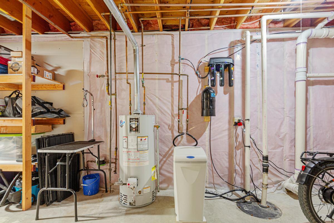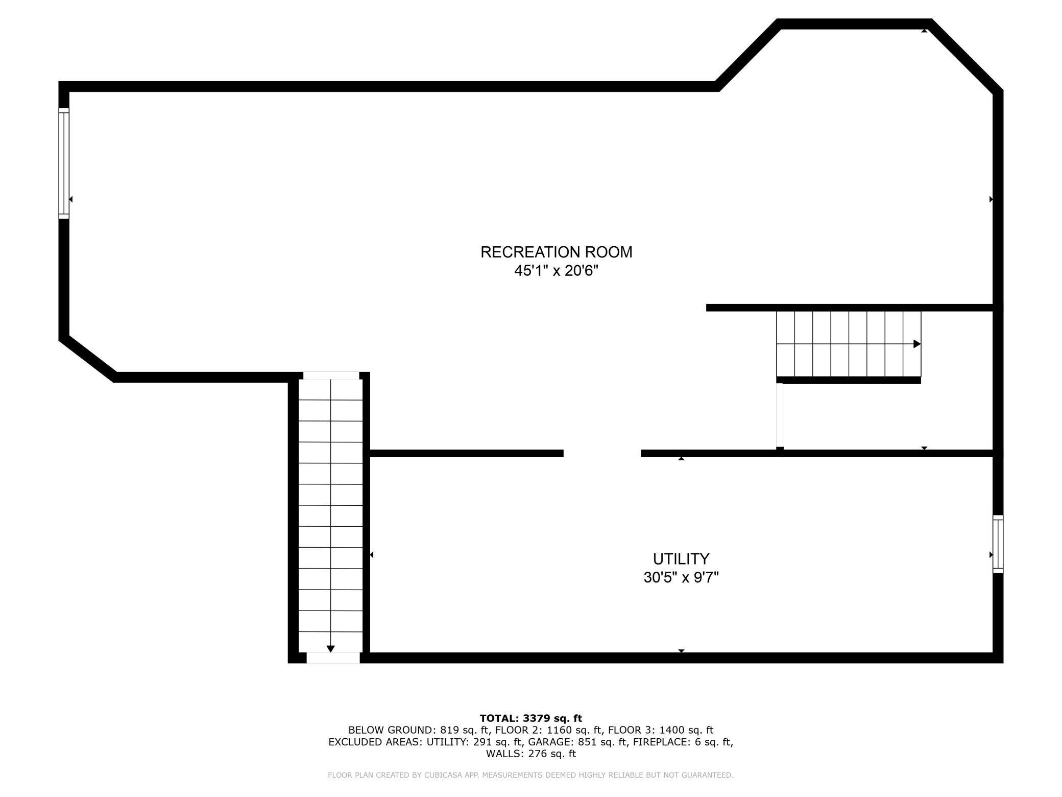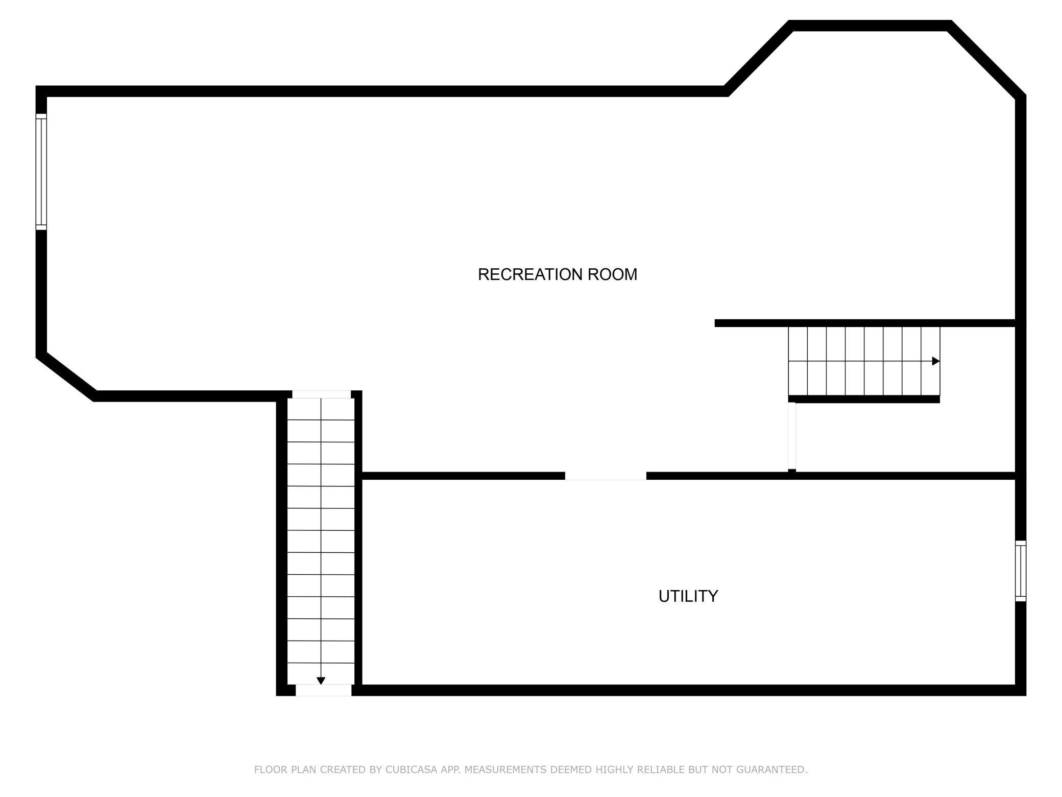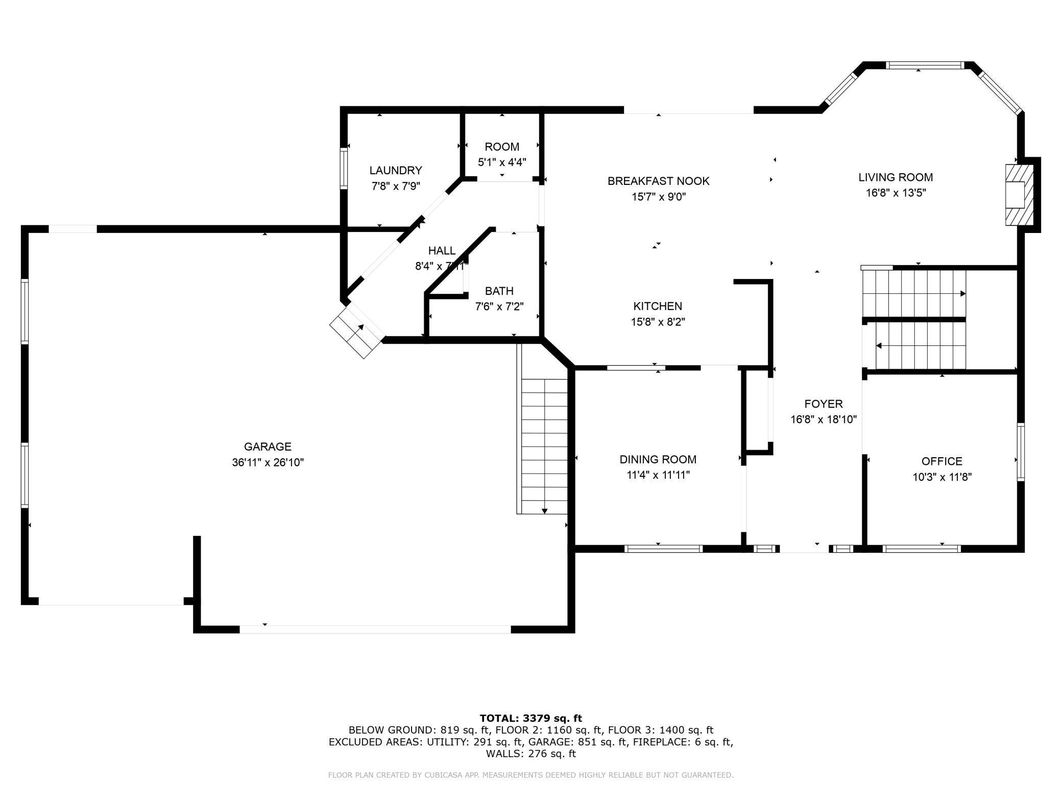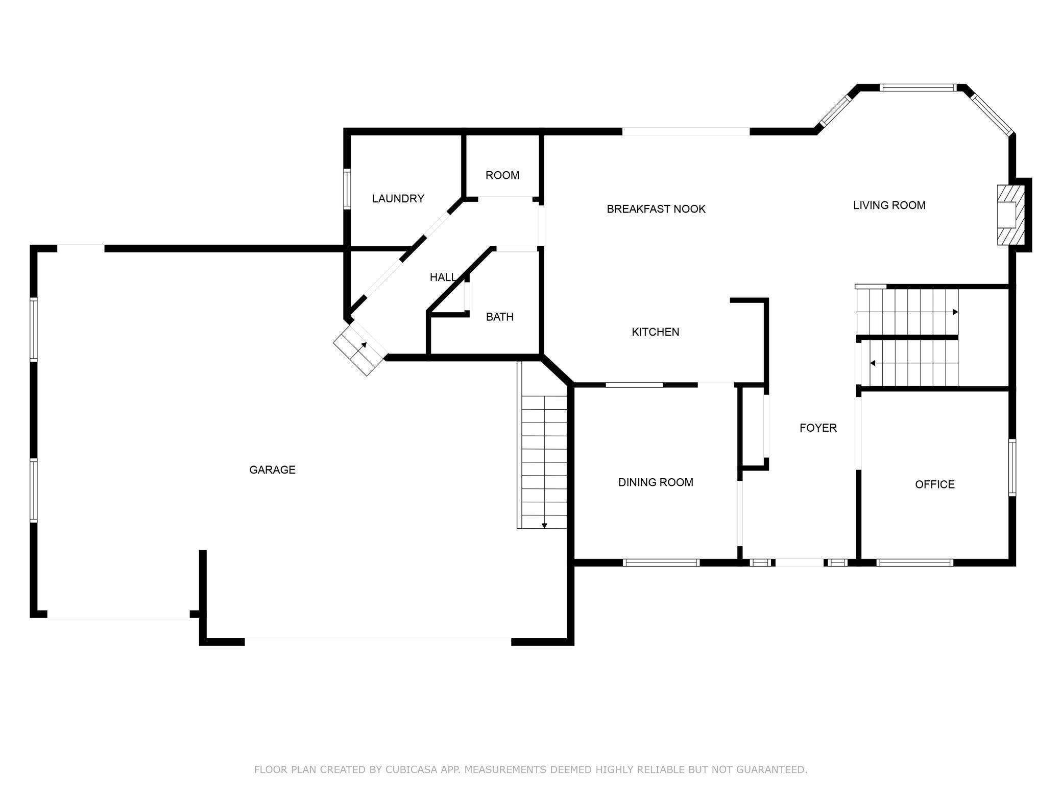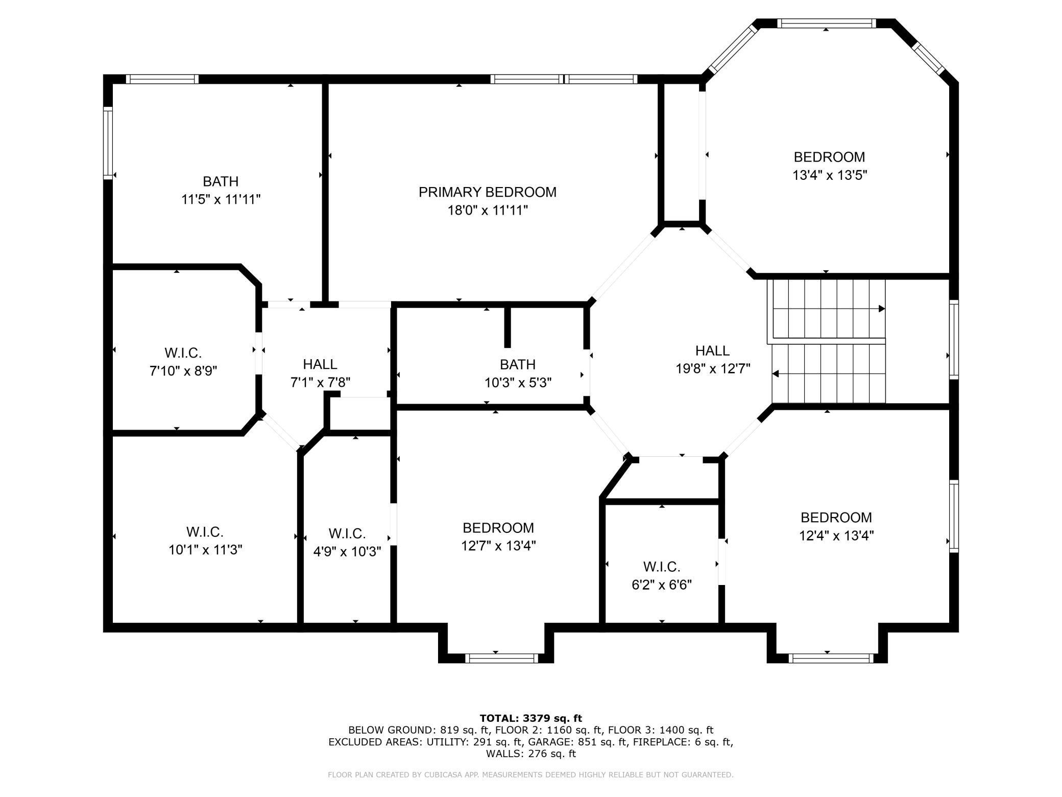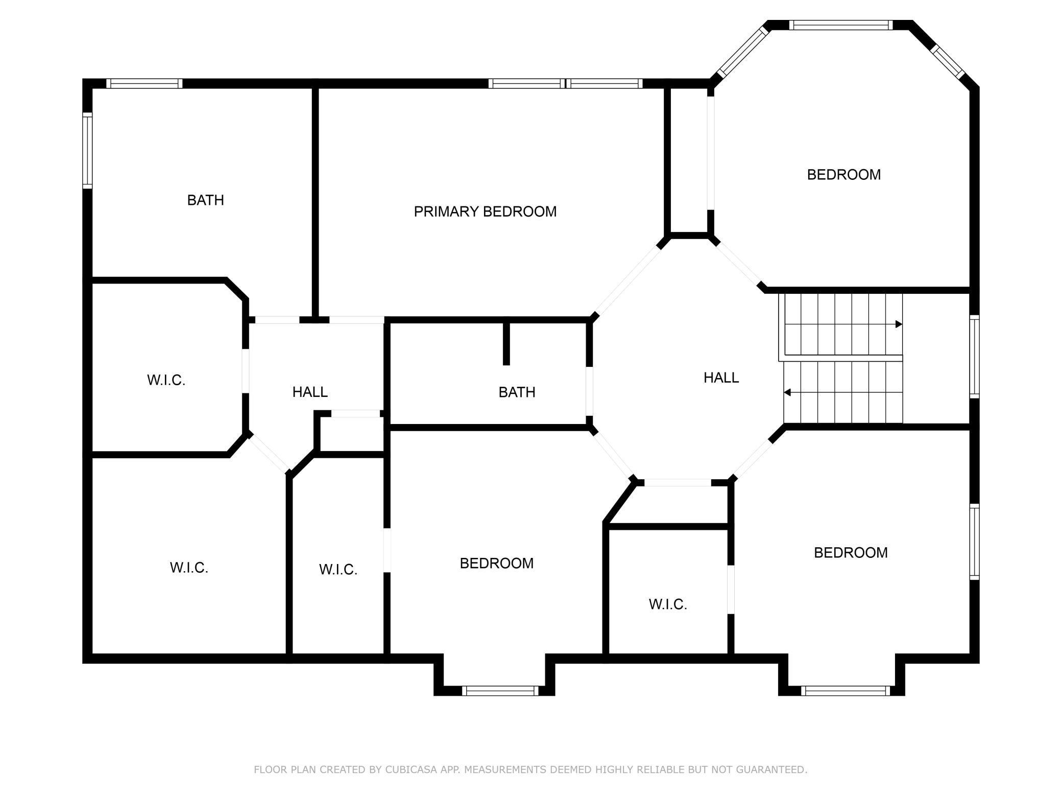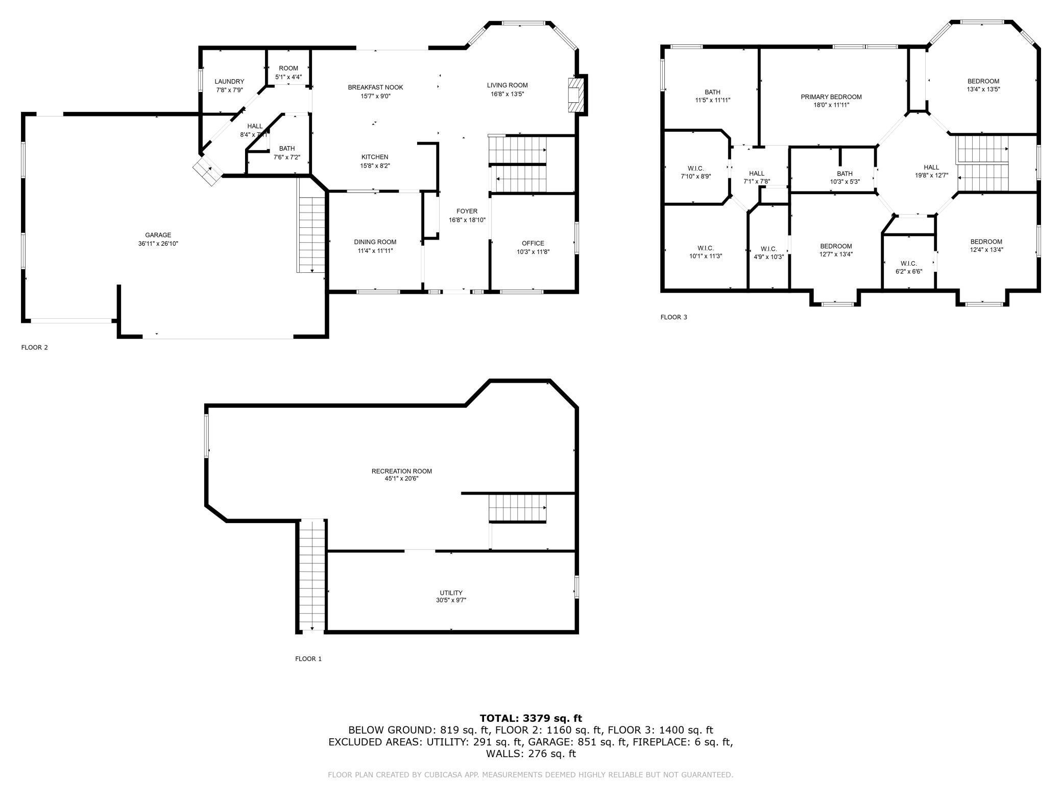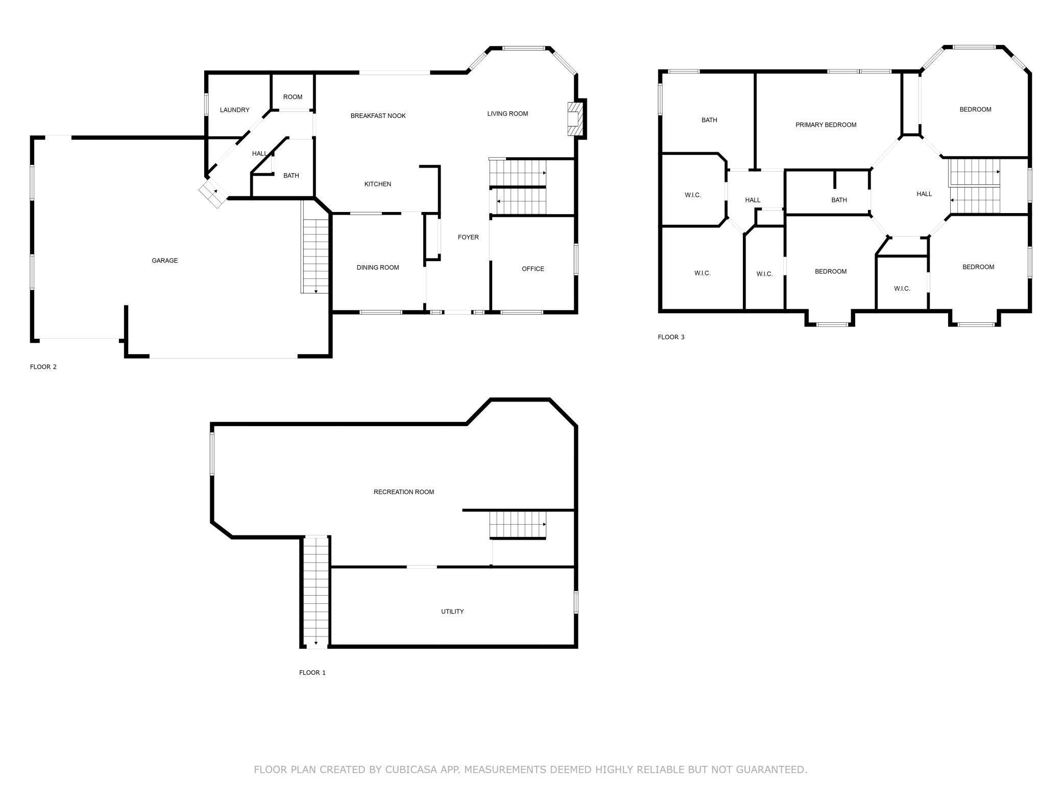
Property Listing
Description
Welcome to this exceptional home located just south of the Faribault Golf Club. Nestled on a beautifully landscaped half-acre lot, this property features an irrigation system, stunning gardens and a manicured yard that immediately impresses. This 4-bedroom plus office, 3-bath home offers the perfect blend of privacy, space, and convenience. Upstairs, all bedrooms are thoughtfully placed on the second floor, each offering generous closet space. The primary suite includes an additional bonus room—perfect for a nursery, home office, or craft room—providing flexibility for your lifestyle needs. On the main floor, enjoy an open-concept layout with oversized patio doors leading to a spacious concrete patio—ideal for entertaining while enjoying serene backyard views. A formal dining room, dedicated office, and main-floor laundry add ease and functionality to daily living. You will enjoy the convenience of central vac throughout the home. The finished lower level extends your living space with a generous family room for entertaining or cozy movie nights, a sizable storage/utility area, and direct walk-out access to the 3-stall heated garage complete with a floor drain and abundant storage. Thoughtfully designed and meticulously maintained, this rare in-town property offers it all—privacy, functionality, and exceptional space both indoors and out.Property Information
Status: Active
Sub Type: ********
List Price: $525,000
MLS#: 6778500
Current Price: $525,000
Address: 1410 Fairway Drive, Faribault, MN 55021
City: Faribault
State: MN
Postal Code: 55021
Geo Lat: 44.305948
Geo Lon: -93.297711
Subdivision: Country Club Estates
County: Rice
Property Description
Year Built: 1993
Lot Size SqFt: 23086.8
Gen Tax: 5128
Specials Inst: 40
High School: ********
Square Ft. Source:
Above Grade Finished Area:
Below Grade Finished Area:
Below Grade Unfinished Area:
Total SqFt.: 4020
Style: Array
Total Bedrooms: 4
Total Bathrooms: 3
Total Full Baths: 2
Garage Type:
Garage Stalls: 3
Waterfront:
Property Features
Exterior:
Roof:
Foundation:
Lot Feat/Fld Plain:
Interior Amenities:
Inclusions: ********
Exterior Amenities:
Heat System:
Air Conditioning:
Utilities:


