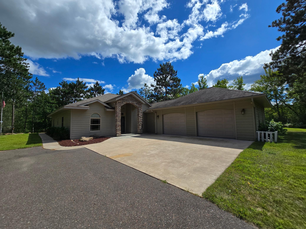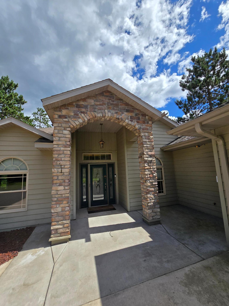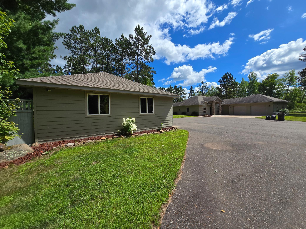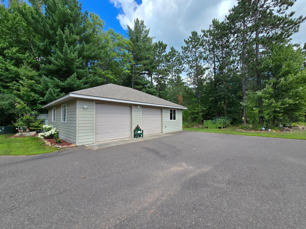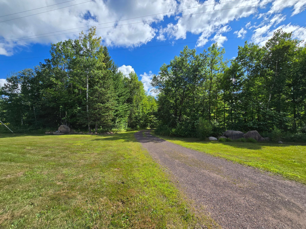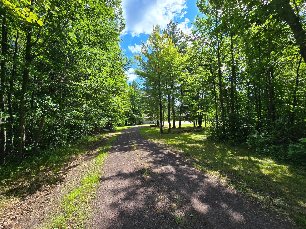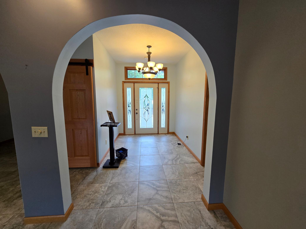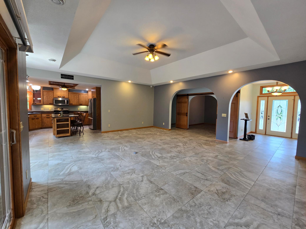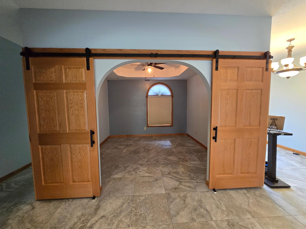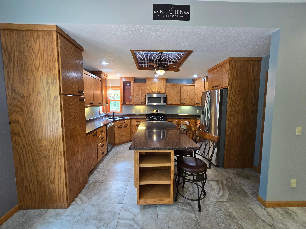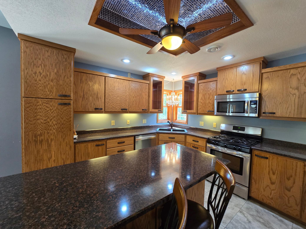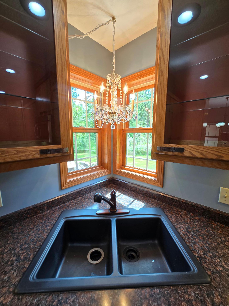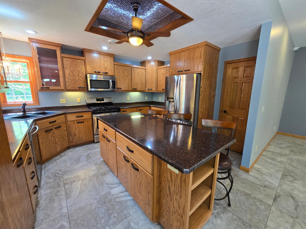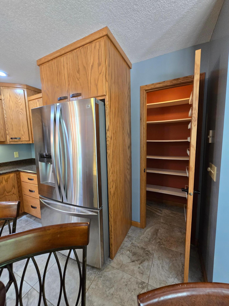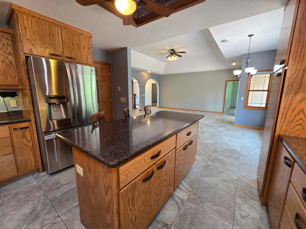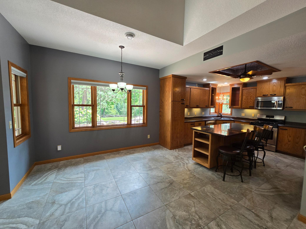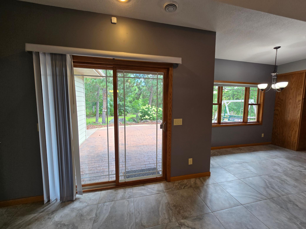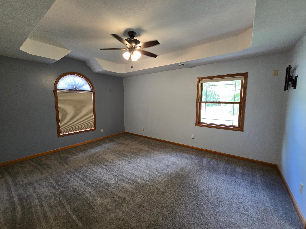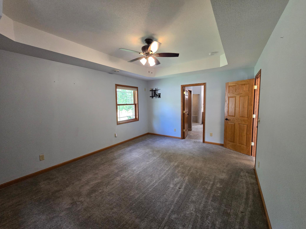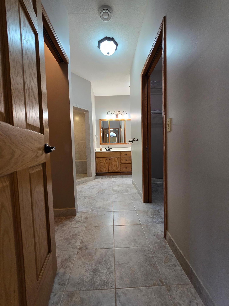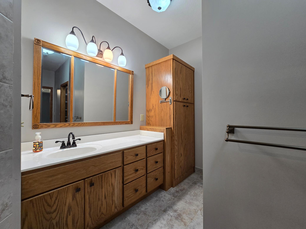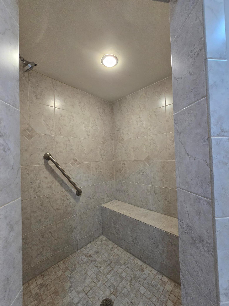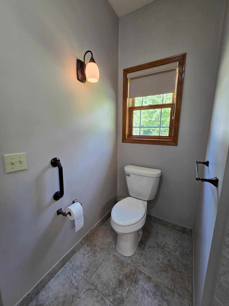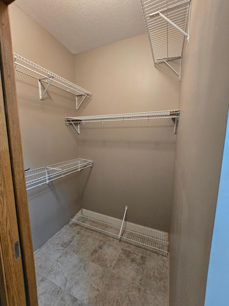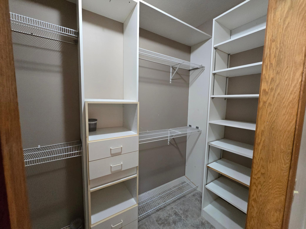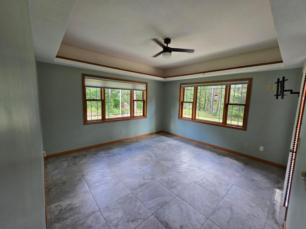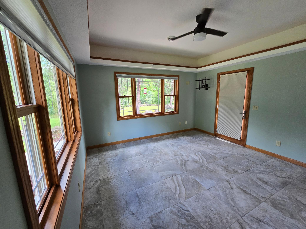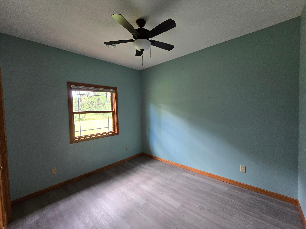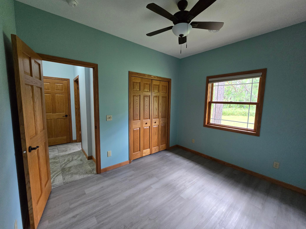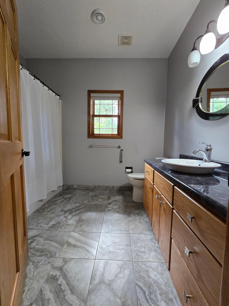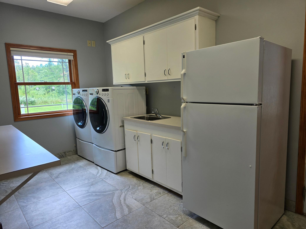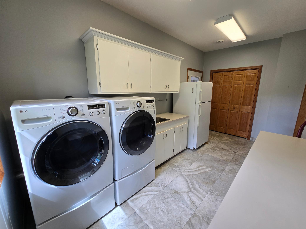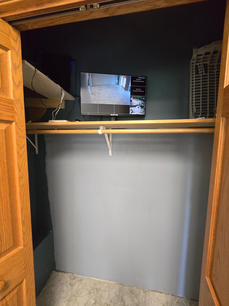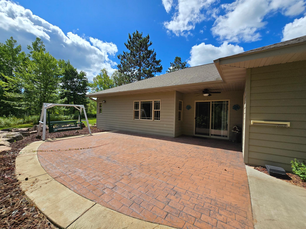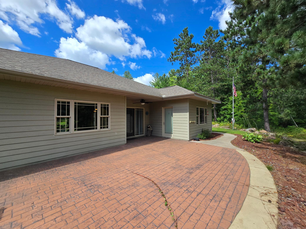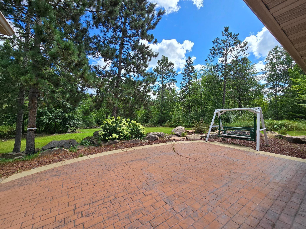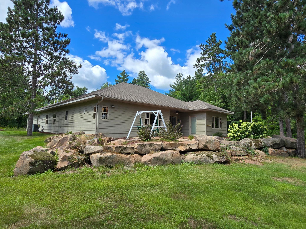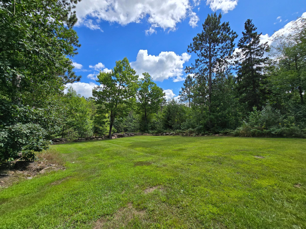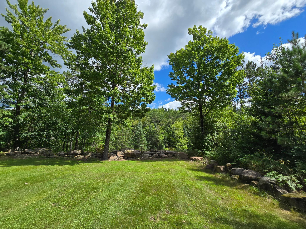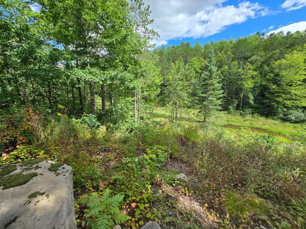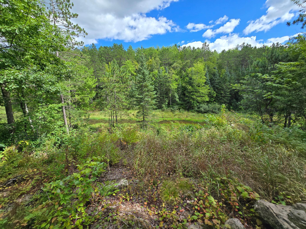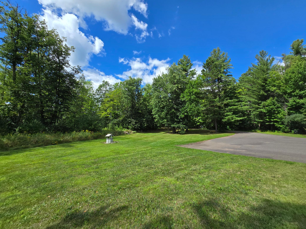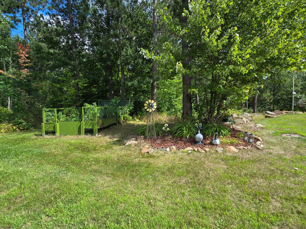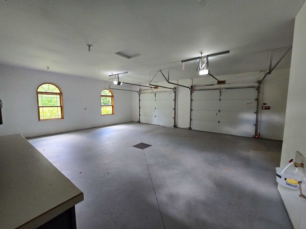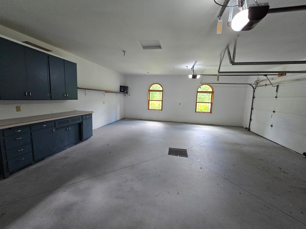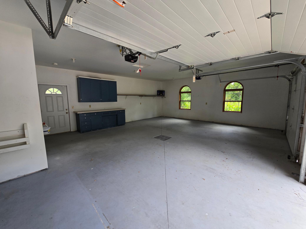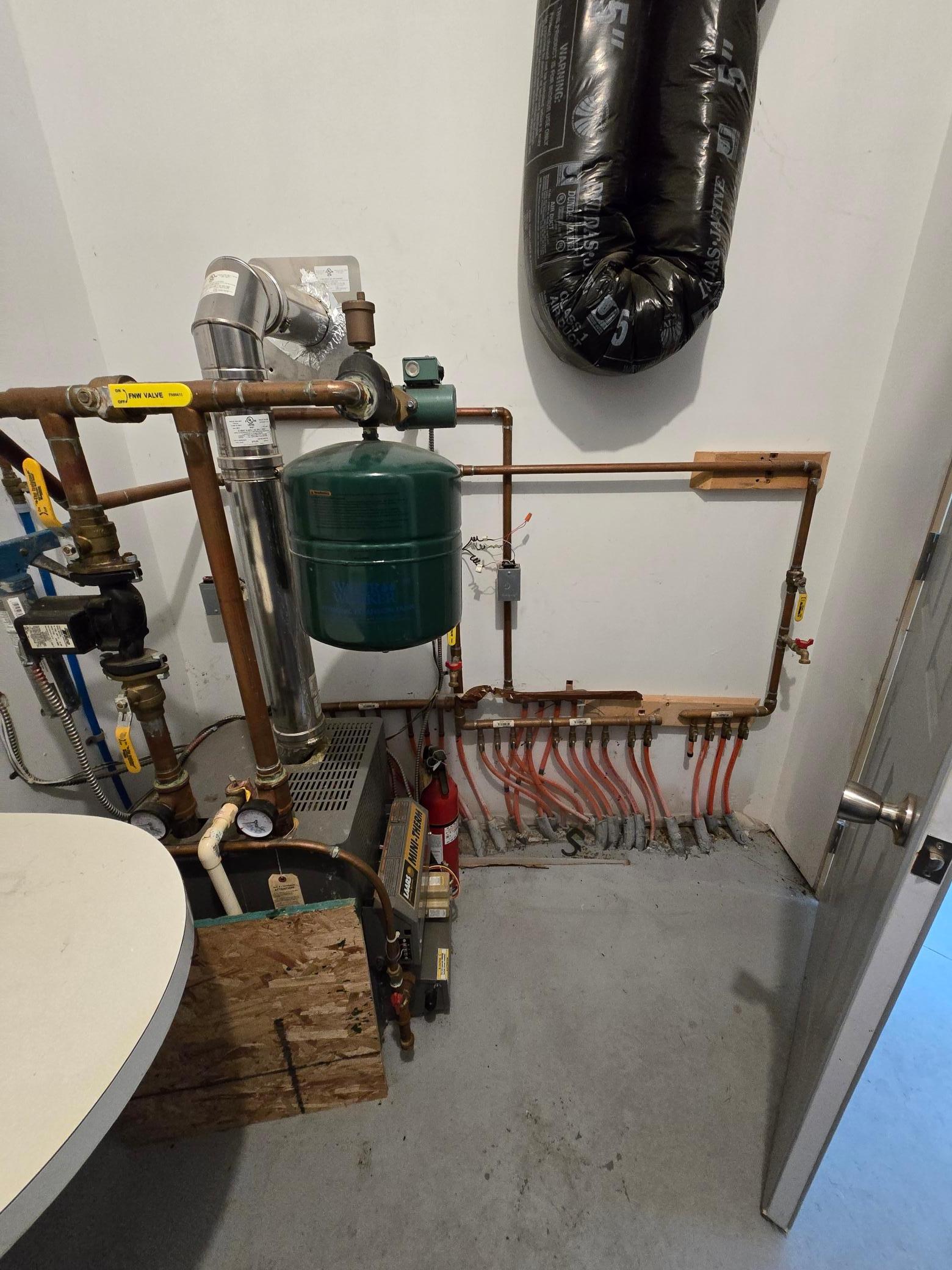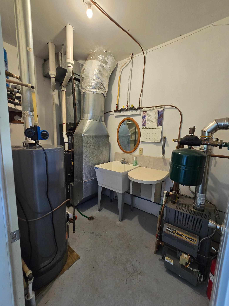
Property Listing
Description
Executive quality custom ranch style home on 5.23-acre parcel overlooking Wolf creek will impress! The build site is set back off the highway and surrounded by heavy tree coverage making for a serene, secluded nature lovers paradise. The lot also borders Banning State Park land on the east side of the creek. Wolf Creek runs thru the east side of the parcel attracting every type of wildlife. The homes grand covered entrance is stunning leading you into a great and spacious open floor plan. Massive rooms throughout the home with many windows let all the beauty outdoors in. Fall in love with the main living space with it arches and high ceilings, gorgeous tile flooring, beautiful kitchen cabinetry and design. The main bedroom will impress with the huge private bath, walk in tile shower and his and hers closets. Two additional spacious bedrooms (one does not have a closet) and the office/den room. A main floor laundry with storage and a work area is just another thoughtful detail of the home. Off the back of the home, you will enjoy nature up close on the massive patio area. An attached heated, insulated oversize two car garage wraps up this great home. But add another detached oversize two car garage with an asphalt drive you truly will have it all! This home package is positively stunning and will not disappoint! Call today for a showing.Property Information
Status: Active
Sub Type: ********
List Price: $549,000
MLS#: 6778255
Current Price: $549,000
Address: 58950 State Highway 23, Sandstone, MN 55072
City: Sandstone
State: MN
Postal Code: 55072
Geo Lat: 46.157262
Geo Lon: -92.864492
Subdivision:
County: Pine
Property Description
Year Built: 2012
Lot Size SqFt: 227818.8
Gen Tax: 4712
Specials Inst: 10
High School: East Central
Square Ft. Source:
Above Grade Finished Area:
Below Grade Finished Area:
Below Grade Unfinished Area:
Total SqFt.: 2636
Style: Array
Total Bedrooms: 3
Total Bathrooms: 2
Total Full Baths: 1
Garage Type:
Garage Stalls: 2
Waterfront:
Property Features
Exterior:
Roof:
Foundation:
Lot Feat/Fld Plain: Array
Interior Amenities:
Inclusions: ********
Exterior Amenities:
Heat System:
Air Conditioning:
Utilities:


