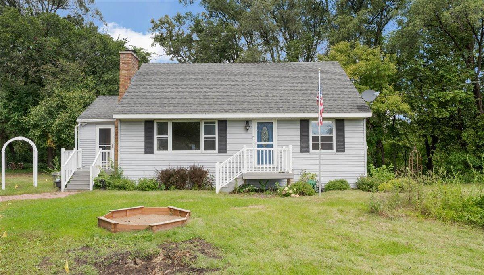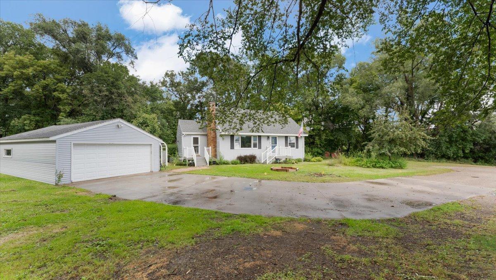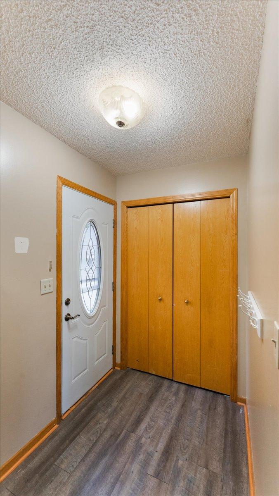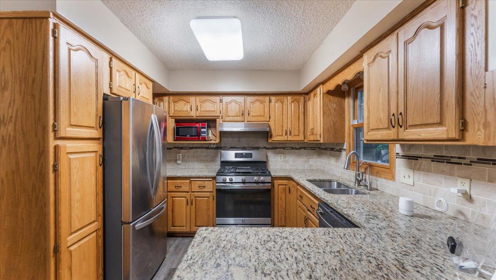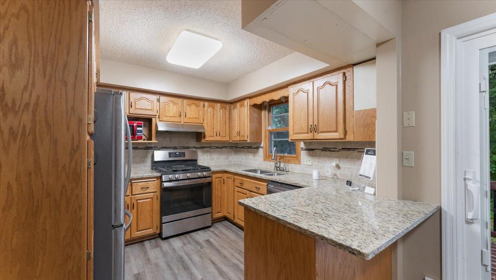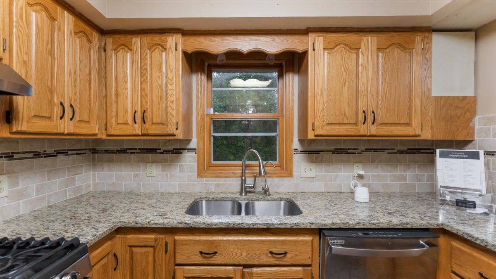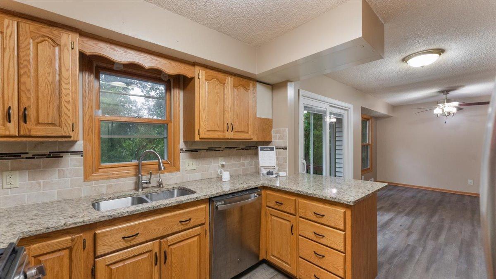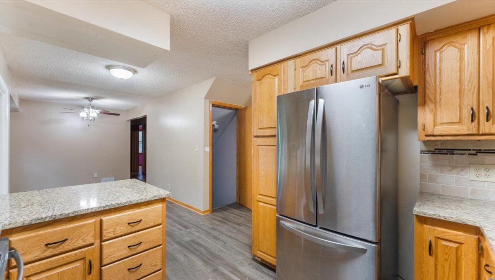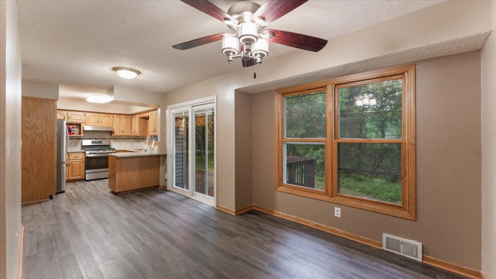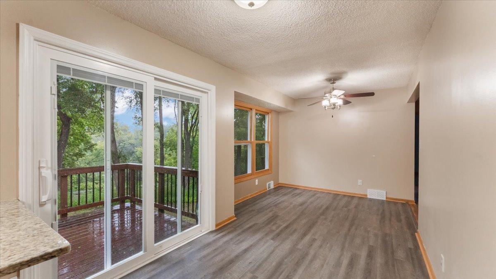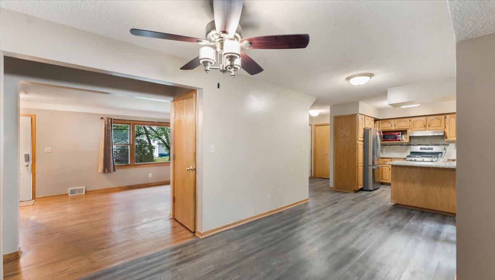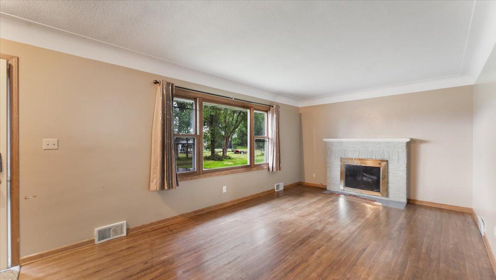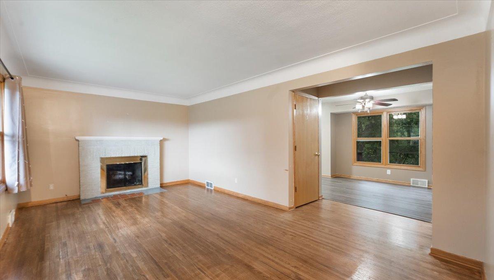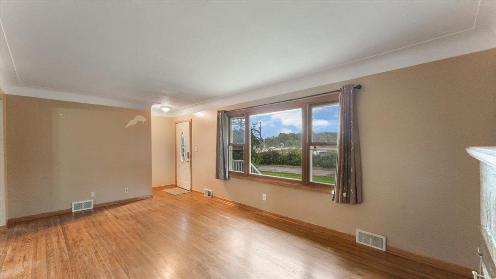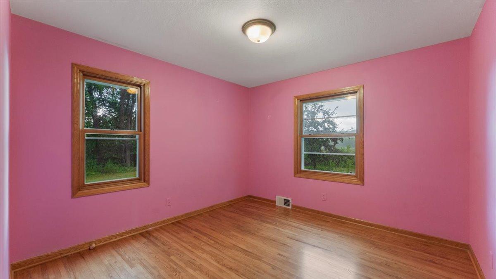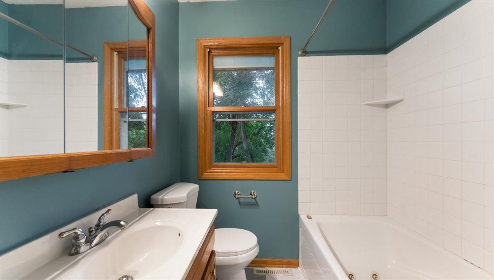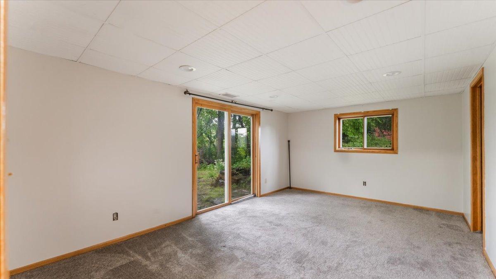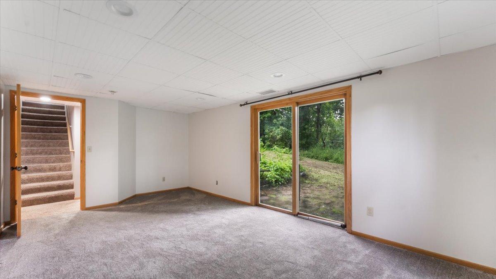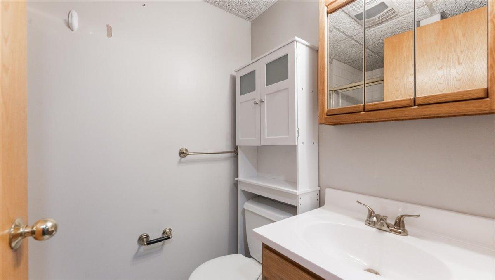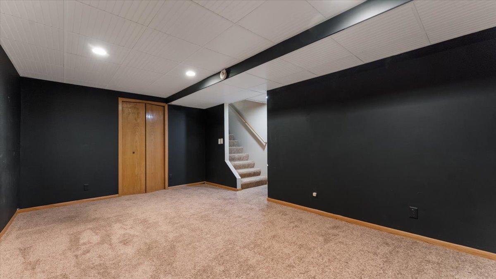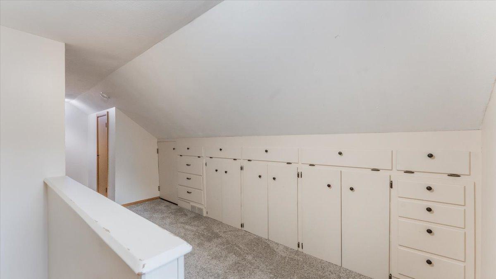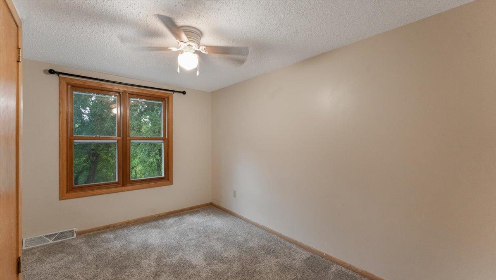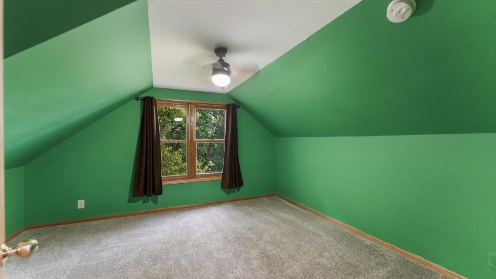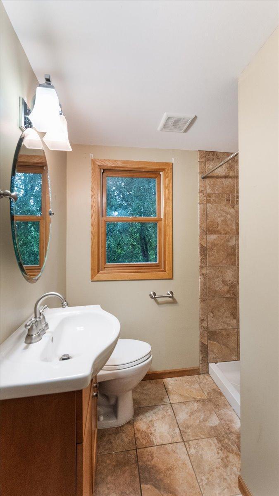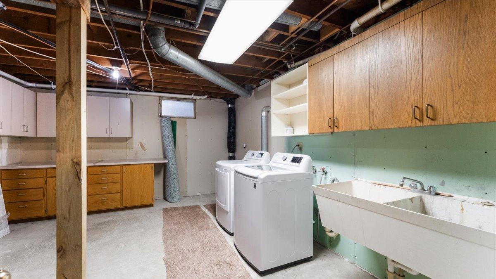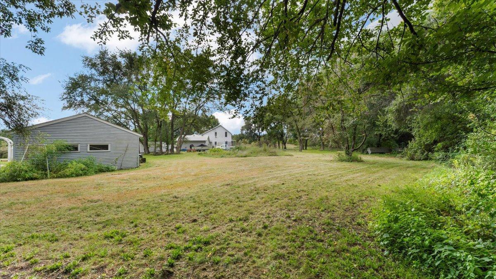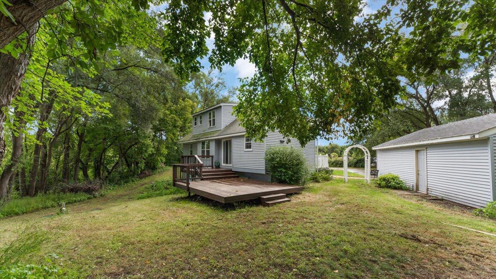
Property Listing
Description
Spacious 5-bedroom, 3-Bath Elk River Home on 1.21 Acres! This Elk River gem offers over 2,250 finished sq. ft. of living space, a detached 30x20 two-car garage, and plenty of room to make it your own. Inside, the main level features a welcoming living room with a cozy fireplace and hardwood floors flowing through the hall and bedrooms. The dining room opens to a two-tier deck with views of the landscaped 1.21-acre lot, complete with flower beds and gardens. The kitchen includes granite countertops and stainless steel appliances. Two bedrooms and a full bath with jetted tub complete the main floor. Various updates throughout including new flooring, paint, patio door and much more! Upstairs, you'll find a loft, two more bedrooms, and a 3/4 bath. The finished walkout lower level offers a spacious family room, a 3/4 bath, and a private primary suite with a walk-in closet and sliding doors to the patio. There is so much room to spread out in this adorable home. This is a great home with lots of potential-add your updates and enjoy the extra space the large lot has to offer. Plant the garden of your dreams, sit on your private back deck and enjoy nature with a cup of coffee in hand. Conveniently located near freeways, shopping, and restaurants, yet tucked away in a peaceful setting, it's the perfect balance of accessibility and privacy. A rare tranquil find!Property Information
Status: Active
Sub Type: ********
List Price: $345,000
MLS#: 6777769
Current Price: $345,000
Address: 18646 Yankton Street NW, Elk River, MN 55330
City: Elk River
State: MN
Postal Code: 55330
Geo Lat: 45.309009
Geo Lon: -93.632416
Subdivision: Alderwood Estates
County: Sherburne
Property Description
Year Built: 1950
Lot Size SqFt: 52707.6
Gen Tax: 4774
Specials Inst: 0
High School: ********
Square Ft. Source:
Above Grade Finished Area:
Below Grade Finished Area:
Below Grade Unfinished Area:
Total SqFt.: 2776
Style: Array
Total Bedrooms: 5
Total Bathrooms: 3
Total Full Baths: 1
Garage Type:
Garage Stalls: 2
Waterfront:
Property Features
Exterior:
Roof:
Foundation:
Lot Feat/Fld Plain: Array
Interior Amenities:
Inclusions: ********
Exterior Amenities:
Heat System:
Air Conditioning:
Utilities:


