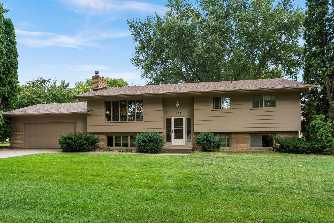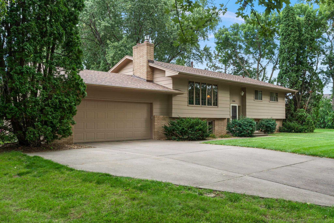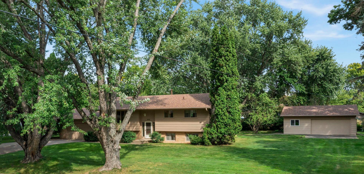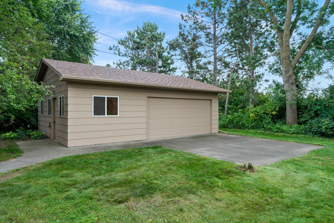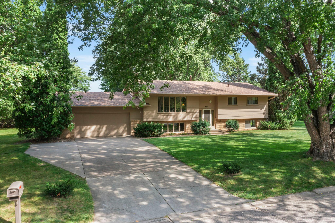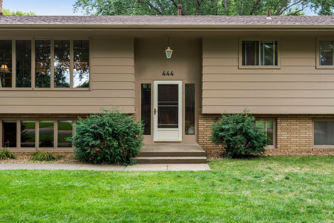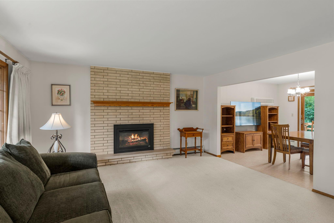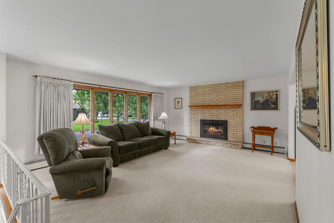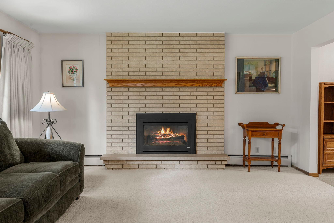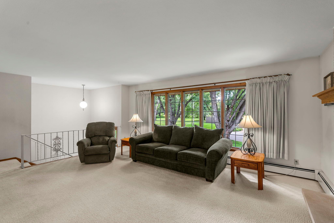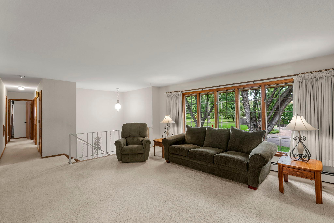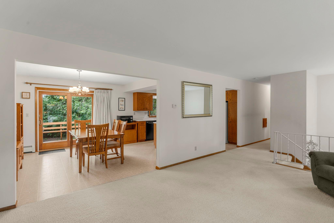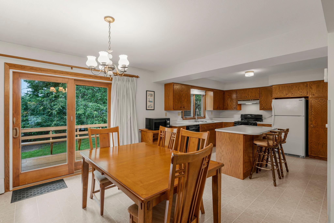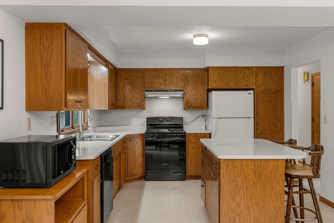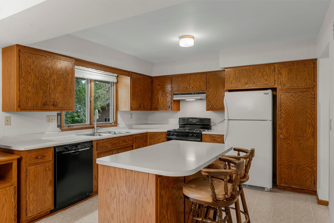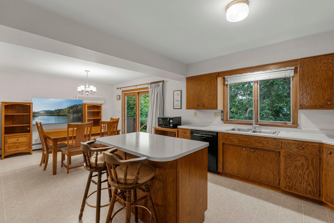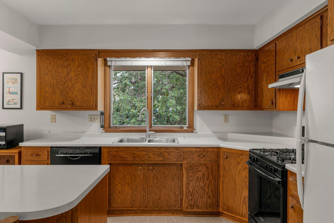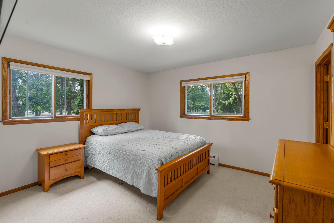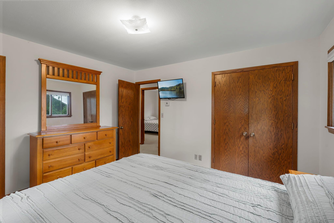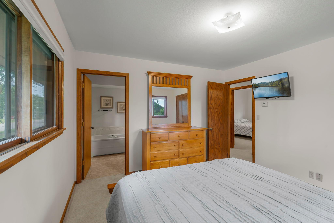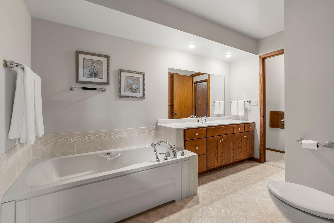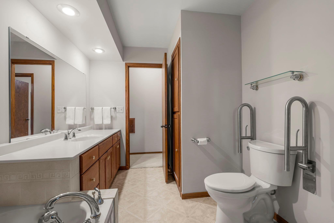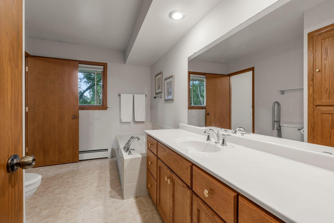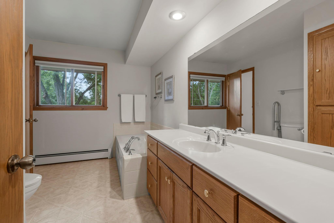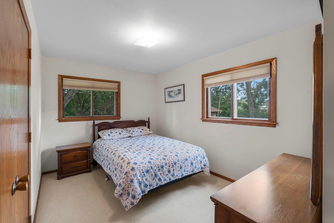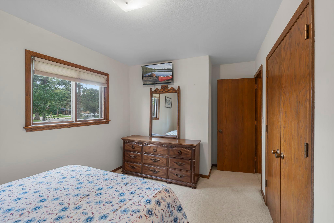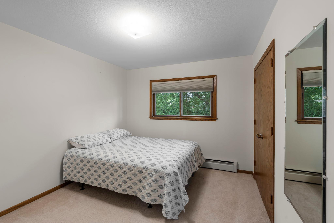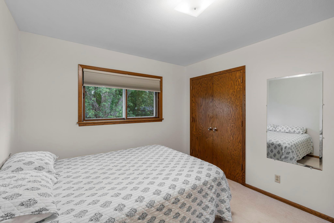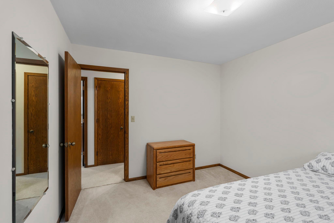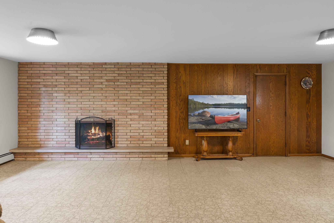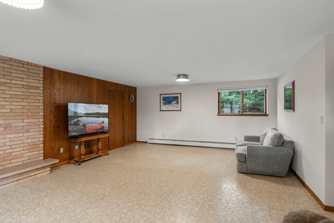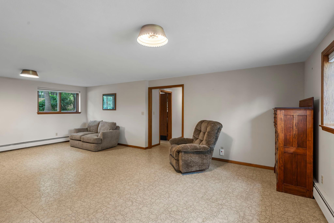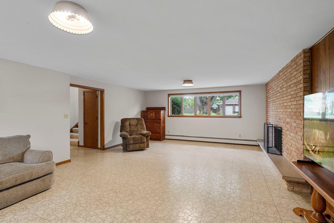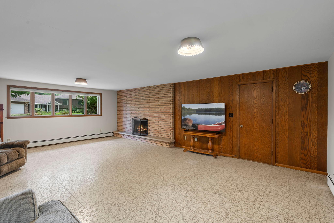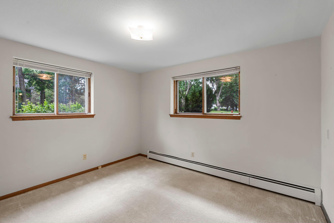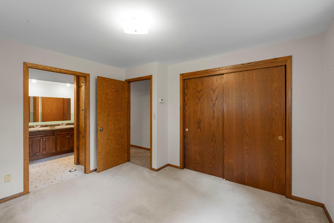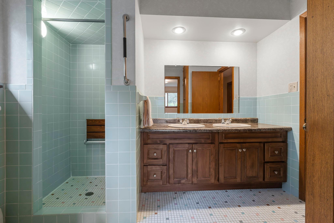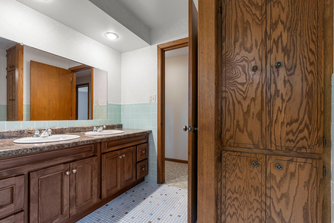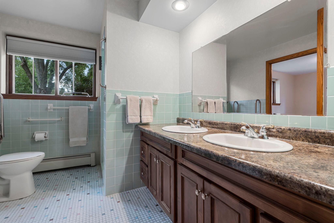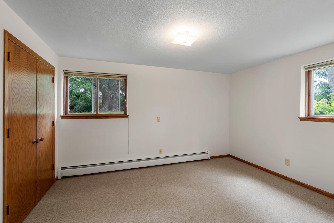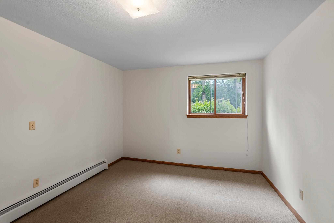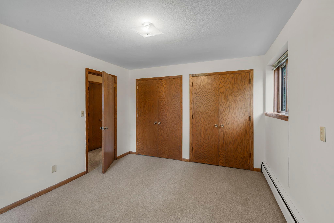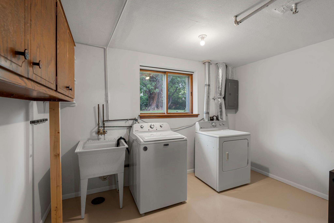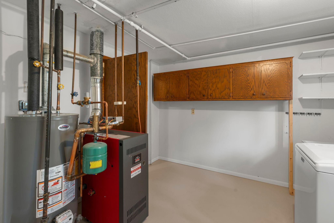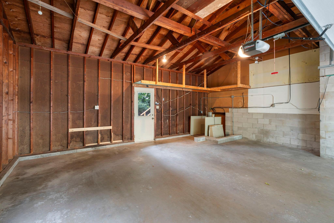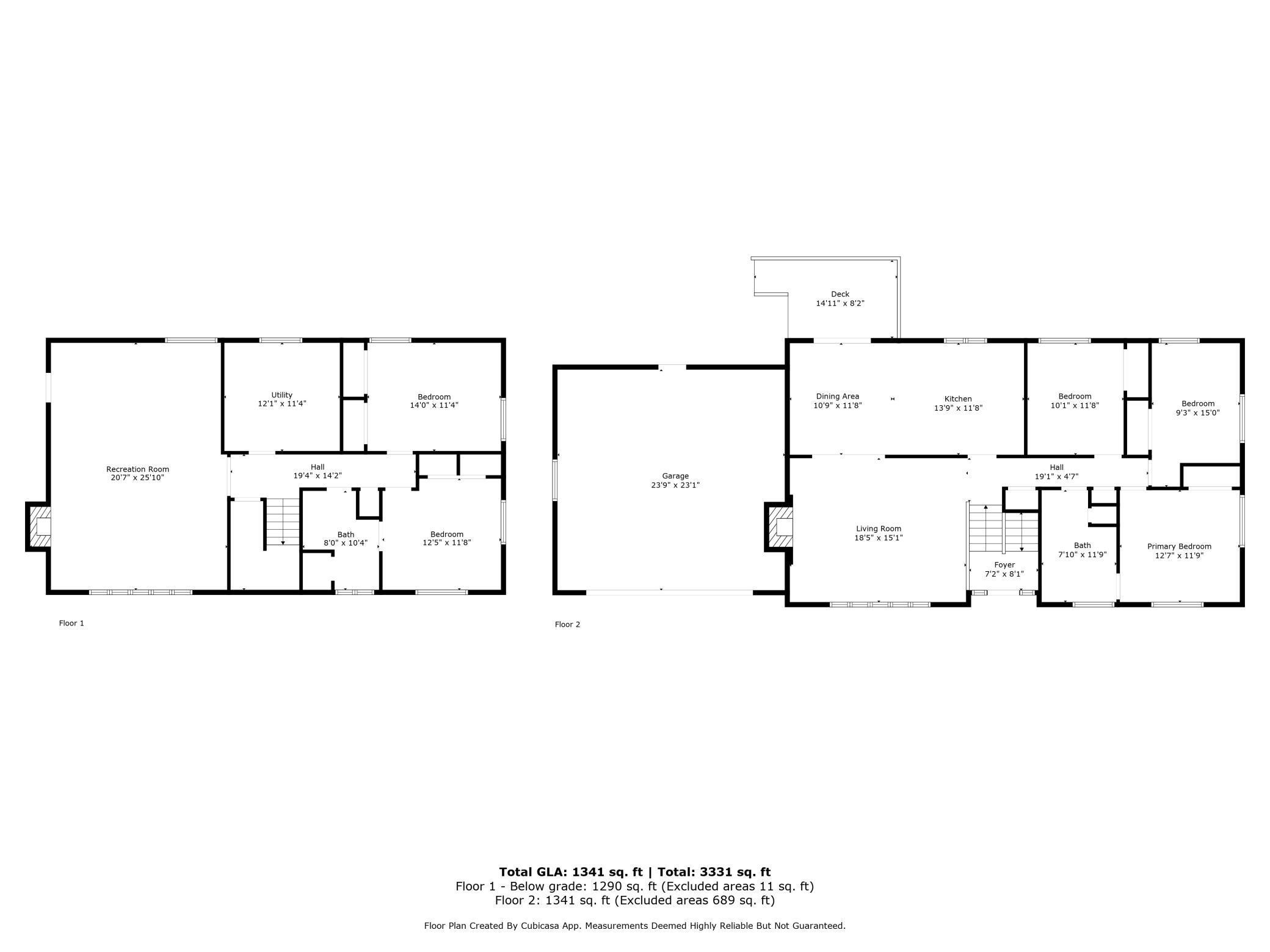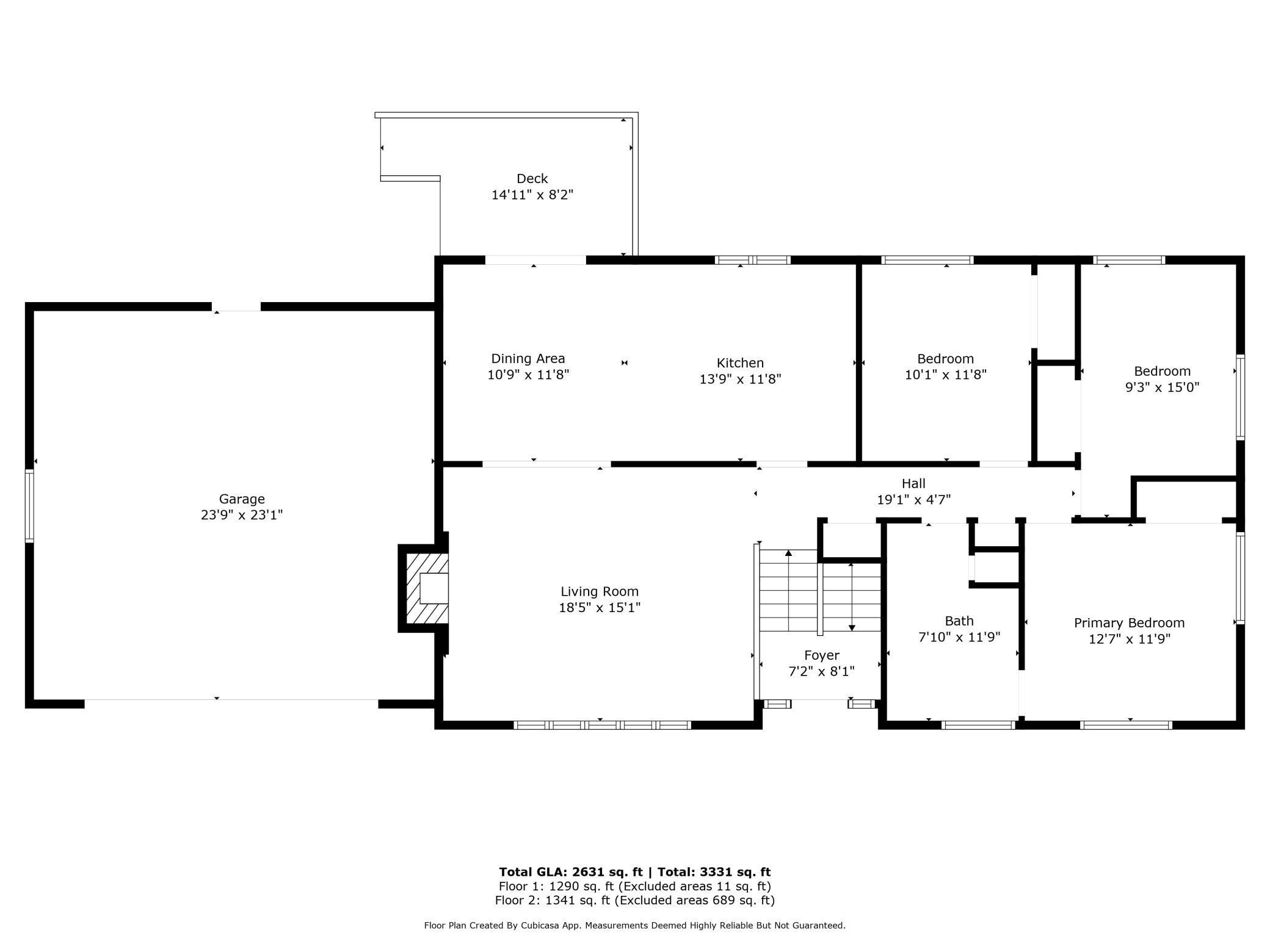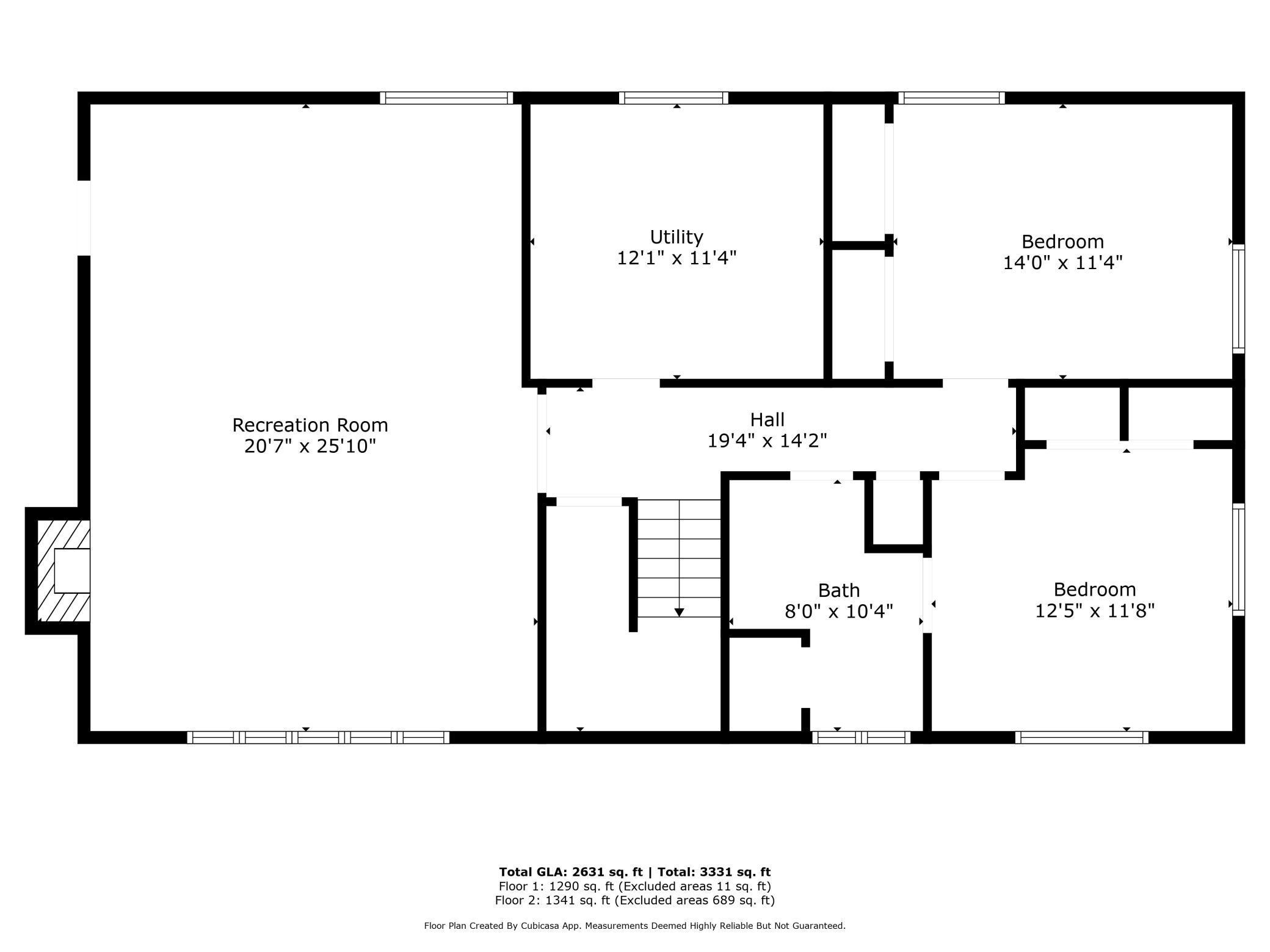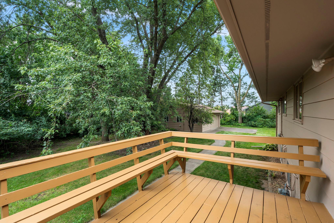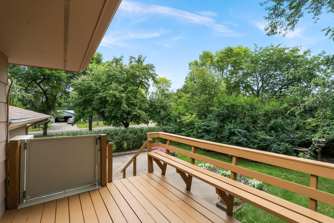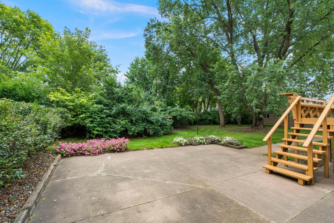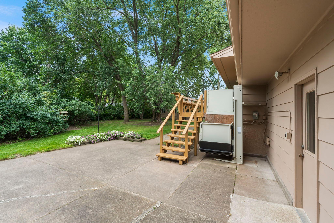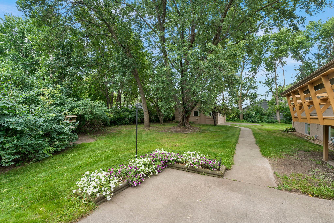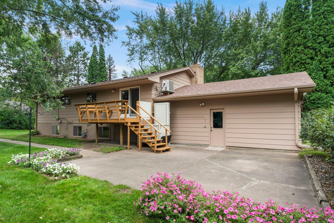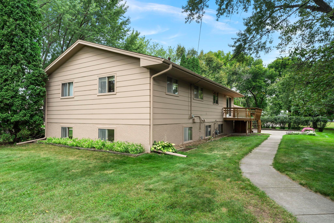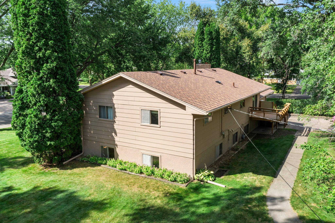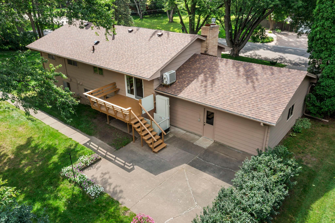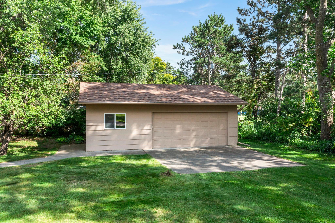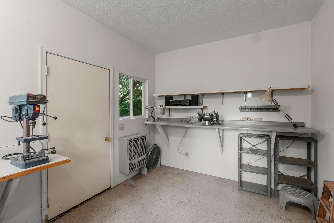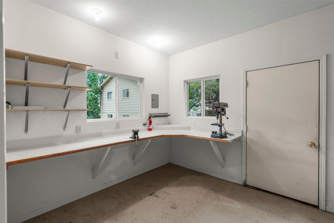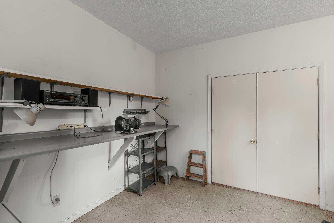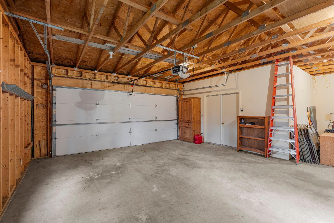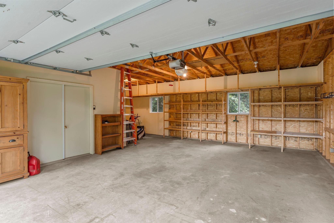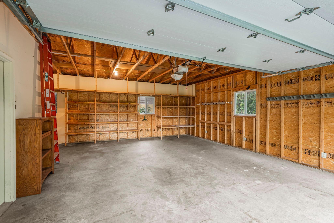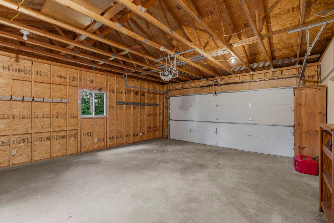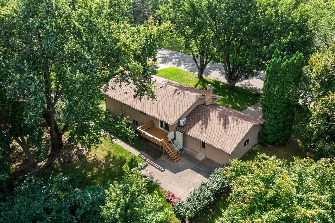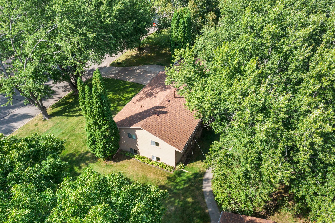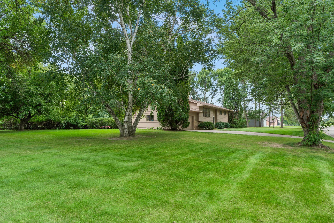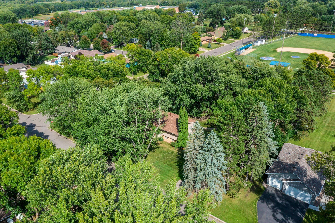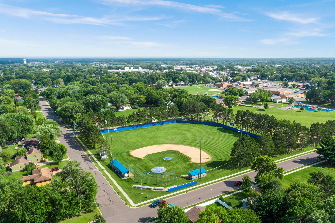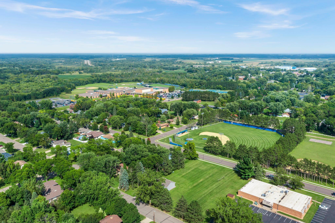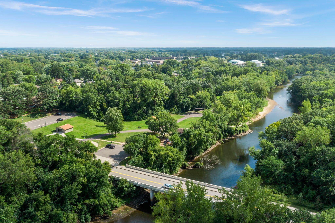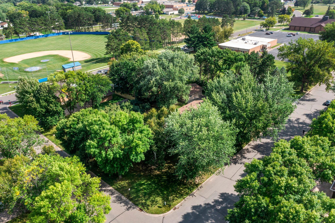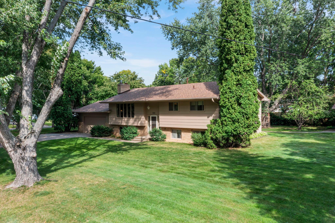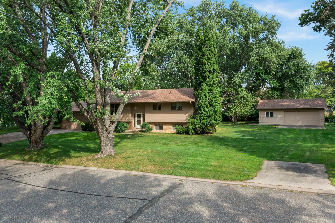
Property Listing
Description
First time on the market, this home has been lovingly owned and maintained by the same family since it was built. The location of this home is one of the best in Cambridge. It is within walking distance of the high school as well as the primary and intermediate schools. There are parks, ball fields, tennis courts and sidewalks that lend to the location appeal of this home; as well as the library, churches and downtown amenities. This well maintained home is located on a large wooded corner lot and it boasts not only an attached garage; but a 30x24 detached garage that includes a 13.5x9.5 heated shop. This shop would be perfect for someone who is looking at working from home, wants a work-out room, an art studio or a hobby room. This 5 bedroom home was just freshly painted and it has a brand new roof. The boiler system is only a couple of years old, the water heater was new in 2022 and the water softener is approx 4 years old. This is a partly accessible home with an elevator lift to the upper level floor outside by the deck and there is a lift to the lower level in the garage. There is a deck overlooking the backyard, lots of beautiful trees and the large soffits protect the home and windows. Graciously sized living room boasts a gas fireplace with a beautiful brick surround and the lower level family room has a wood burning fireplace. There is a generous amount of storage in this home with a number of linen closets and other closet spaces. You will love this property...welcome home!Property Information
Status: Active
Sub Type: ********
List Price: $349,000
MLS#: 6777605
Current Price: $349,000
Address: 444 Maple Dell Road, Cambridge, MN 55008
City: Cambridge
State: MN
Postal Code: 55008
Geo Lat: 45.577347
Geo Lon: -93.234064
Subdivision: Rippeys 2nd Add
County: Isanti
Property Description
Year Built: 1967
Lot Size SqFt: 26136
Gen Tax: 3342
Specials Inst: 0
High School: Cambridge-Isanti
Square Ft. Source:
Above Grade Finished Area:
Below Grade Finished Area:
Below Grade Unfinished Area:
Total SqFt.: 2631
Style: Array
Total Bedrooms: 5
Total Bathrooms: 2
Total Full Baths: 0
Garage Type:
Garage Stalls: 4
Waterfront:
Property Features
Exterior:
Roof:
Foundation:
Lot Feat/Fld Plain: Array
Interior Amenities:
Inclusions: ********
Exterior Amenities:
Heat System:
Air Conditioning:
Utilities:


