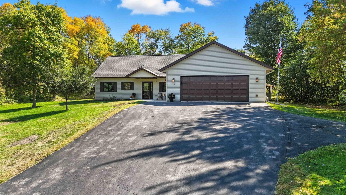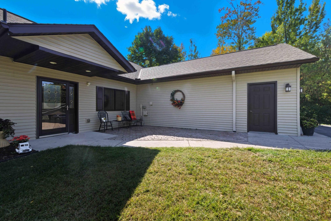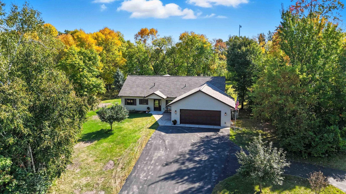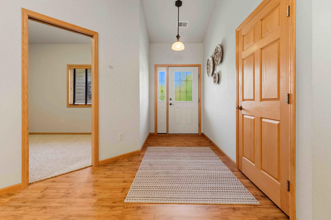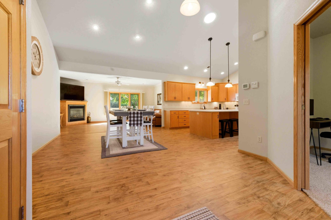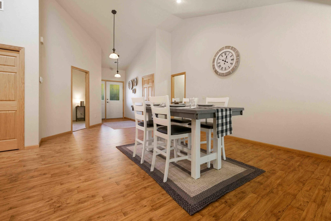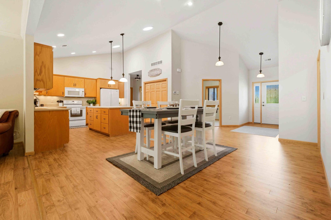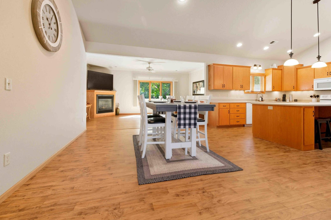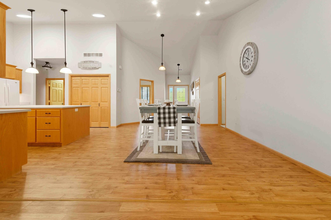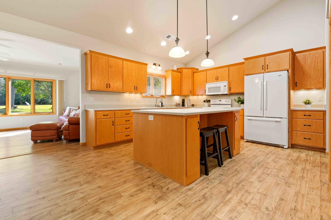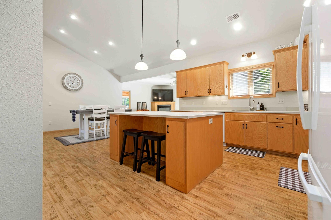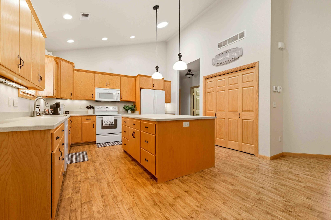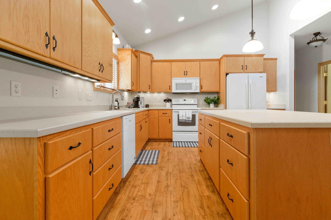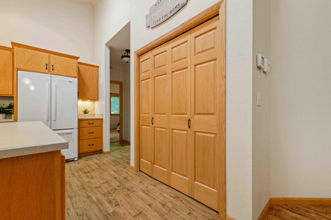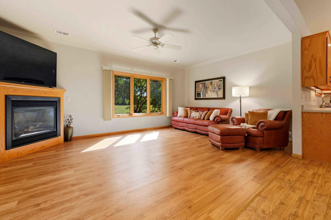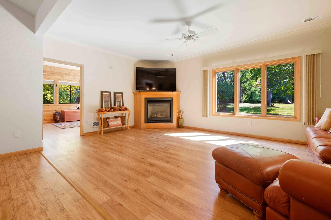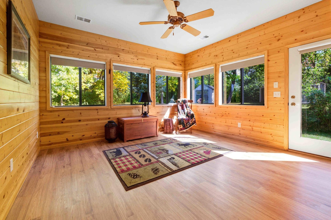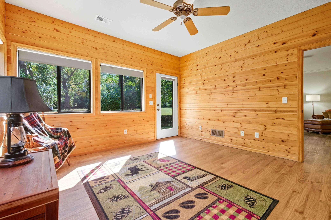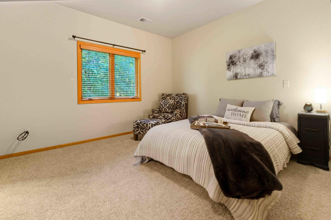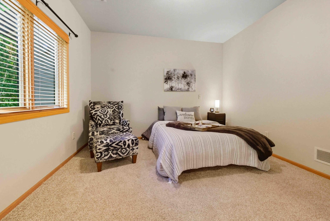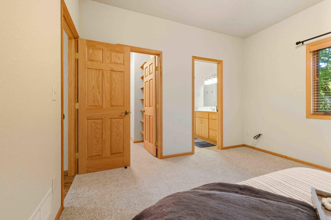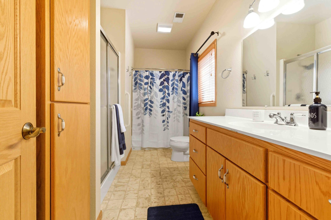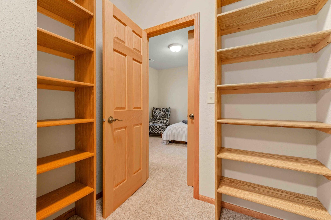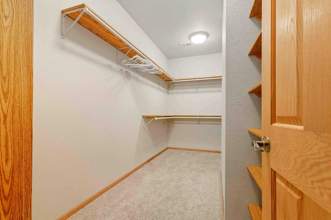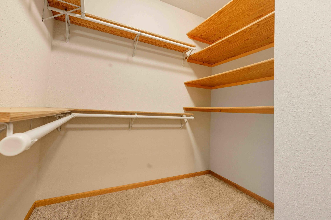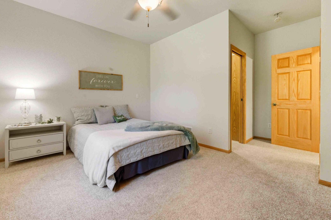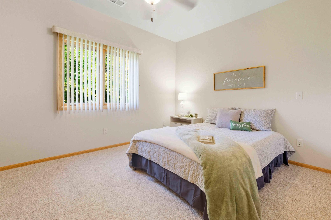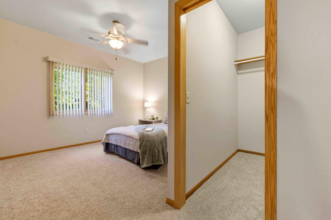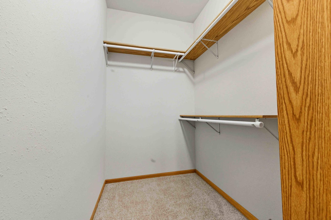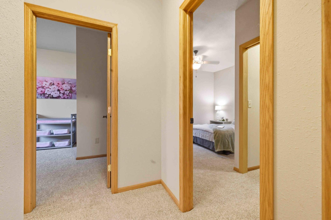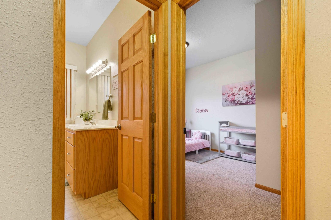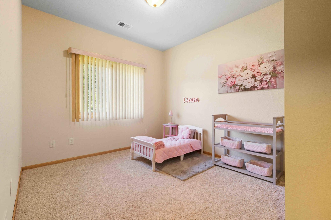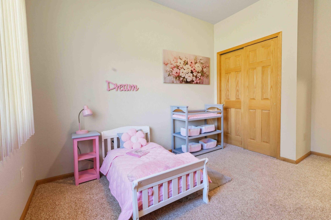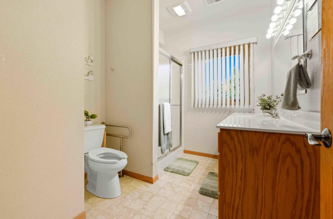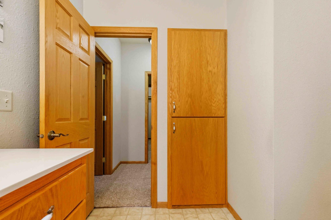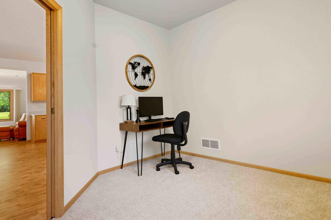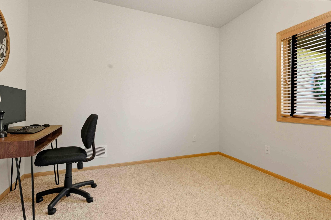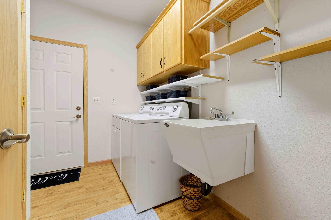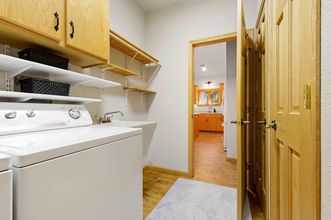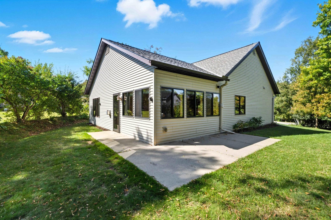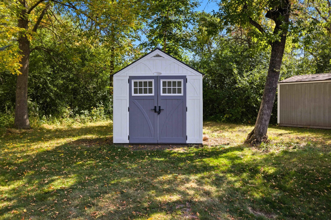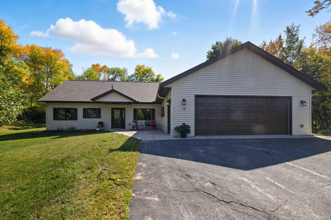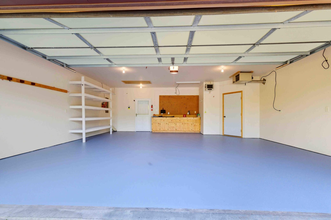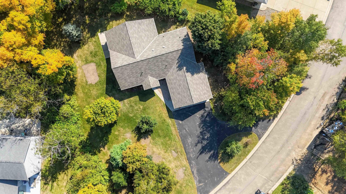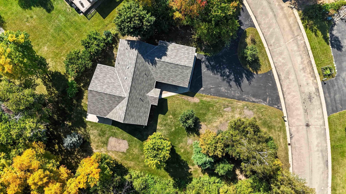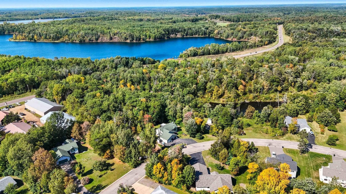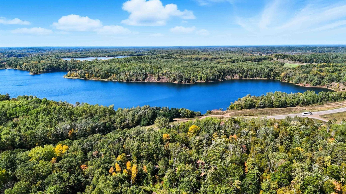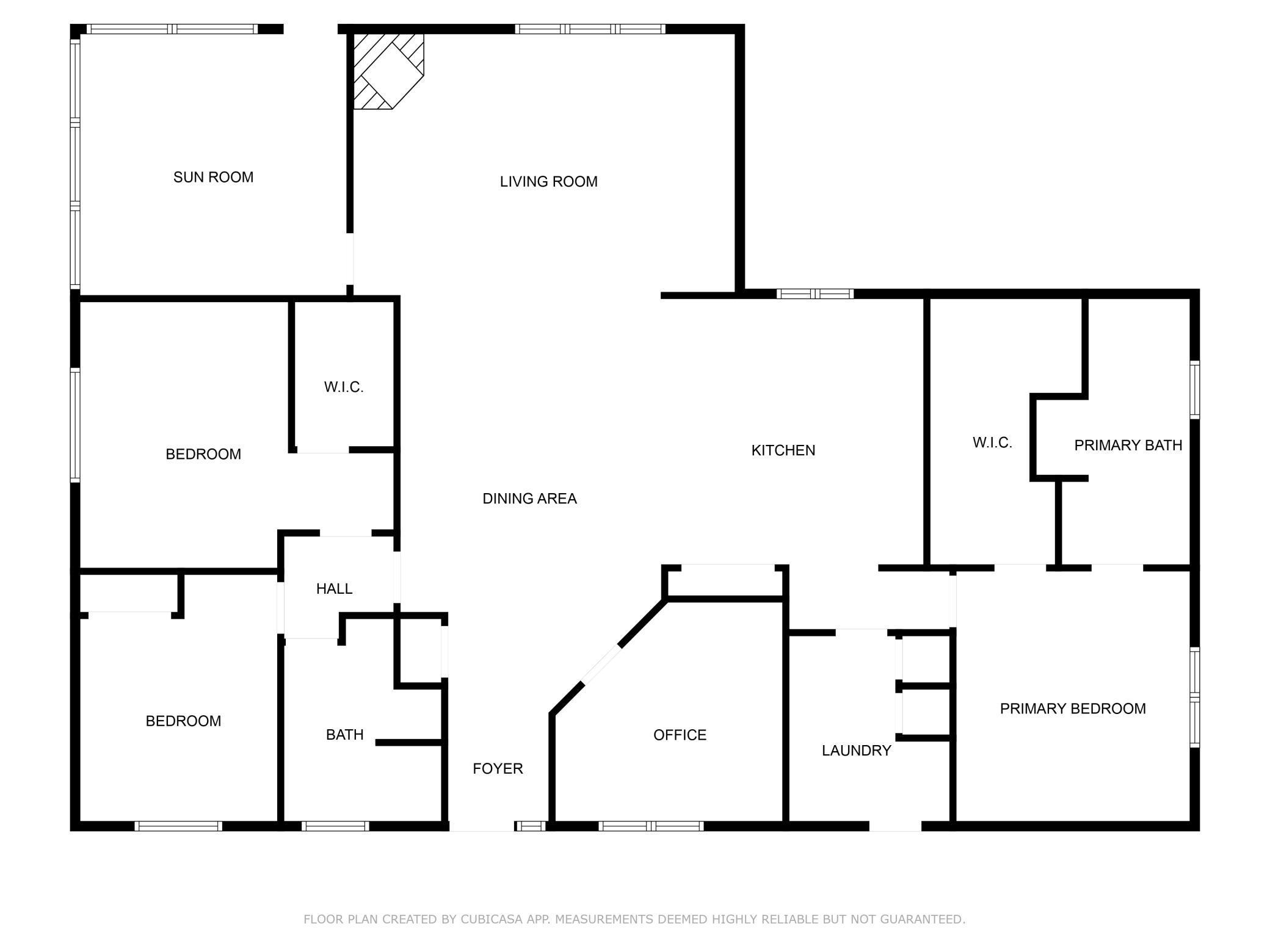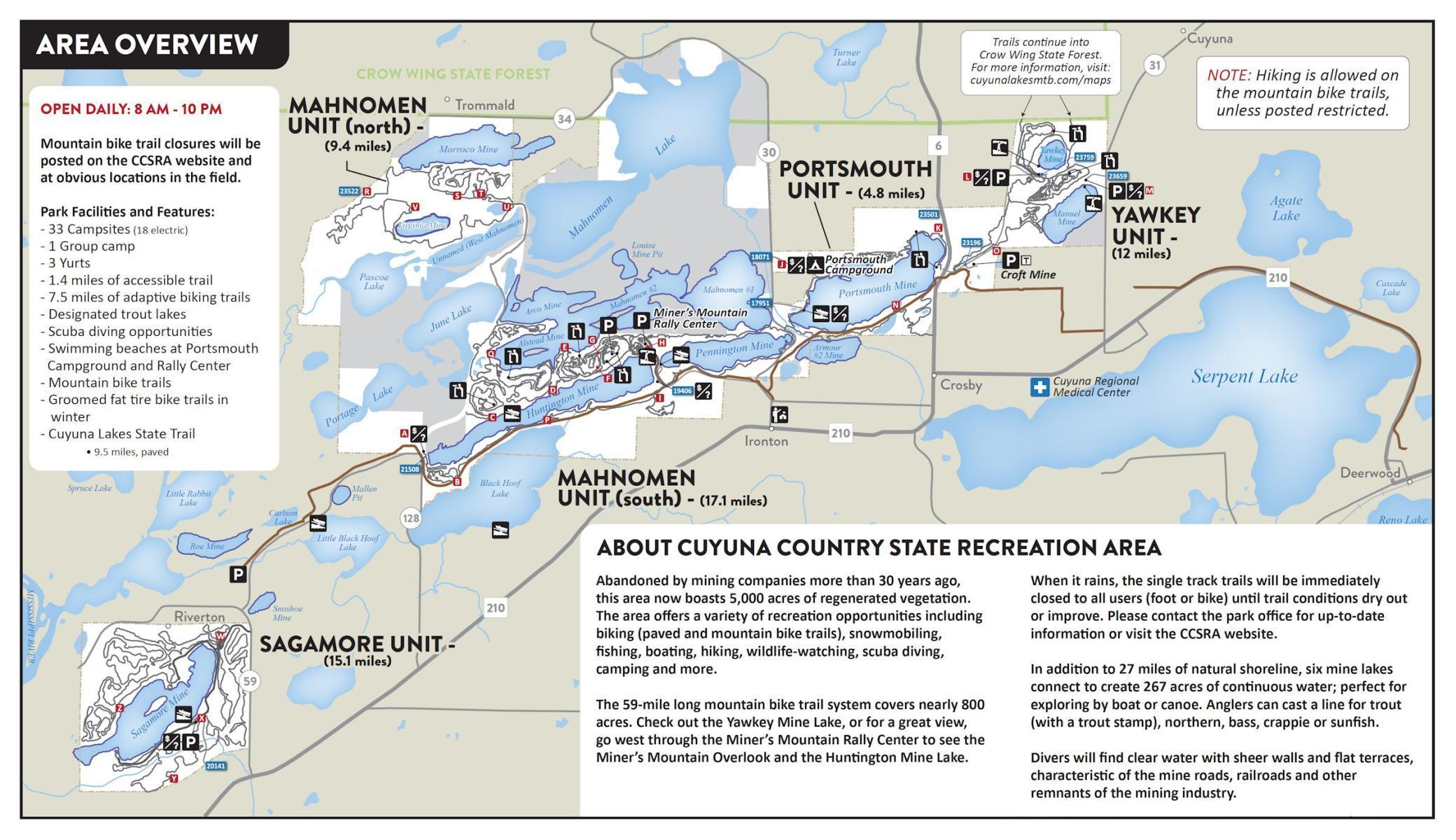
Property Listing
Description
Welcome to this beautifully maintained single-level 4-bedroom, 2-bathroom home with an attached heated 2-stall garage, set on just over a half-acre lot at the edge of town. This property combines modern convenience with thoughtful updates, making it truly move-in ready. Step inside to an open floor plan featuring vaulted ceilings and a cozy gas fireplace in the spacious living room. The kitchen boasts a large center island, abundant storage, and plenty of workspace, perfect for family meals or entertaining. The fourth bedroom is currently used as an office, while the bright sunroom offers flexibility as a large fifth bedroom or bonus living space. The primary suite includes a private bath with a separate tub and shower, along with a walk-in closet so large it dares you to fill it. Recent upgrades include a brand-new roof with 50-year warranty and seamless gutters, fresh carpet, new paint, updated landscaping, and other finishing touches—you won’t have to lift a finger. Outside, enjoy an apple from the tree, a paved half-moon driveway, patio off the sunroom, additional storage shed, and a yard with mature trees that provide natural privacy while leaving plenty of space for gardening, recreation, or gatherings. All of this in an excellent location near the nationally recognized Cuyuna Recreation Area with its world-class mountain bike trails, lakes, and outdoor adventure. This is a rare opportunity for a spacious, turnkey home in a prime setting.Property Information
Status: Active
Sub Type: ********
List Price: $489,000
MLS#: 6777492
Current Price: $489,000
Address: 12 Deblock Drive, Crosby, MN 56441
City: Crosby
State: MN
Postal Code: 56441
Geo Lat: 46.488017
Geo Lon: -93.954611
Subdivision: Jim Deblock Estates
County: Crow Wing
Property Description
Year Built: 2008
Lot Size SqFt: 23522.4
Gen Tax: 3664
Specials Inst: 0
High School: Crosby-Ironton
Square Ft. Source:
Above Grade Finished Area:
Below Grade Finished Area:
Below Grade Unfinished Area:
Total SqFt.: 2150
Style: Array
Total Bedrooms: 4
Total Bathrooms: 2
Total Full Baths: 2
Garage Type:
Garage Stalls: 2
Waterfront:
Property Features
Exterior:
Roof:
Foundation:
Lot Feat/Fld Plain: Array
Interior Amenities:
Inclusions: ********
Exterior Amenities:
Heat System:
Air Conditioning:
Utilities:


