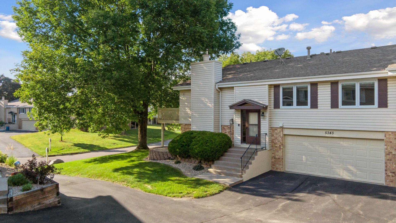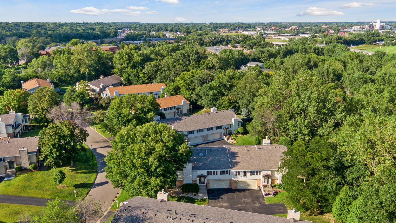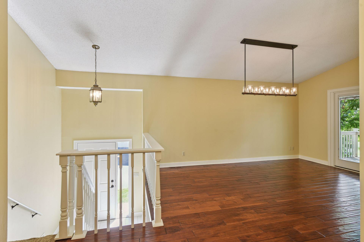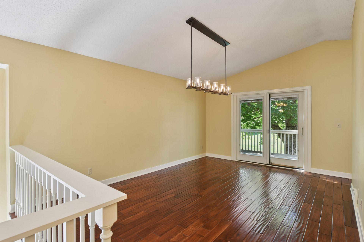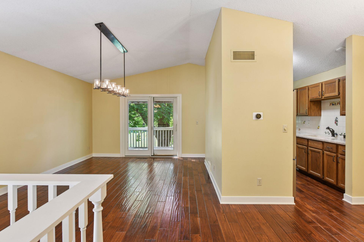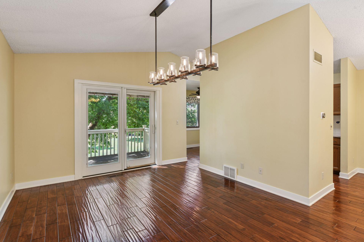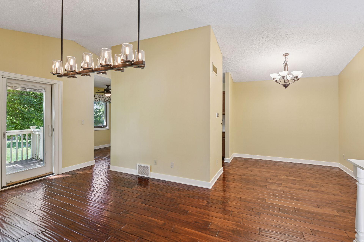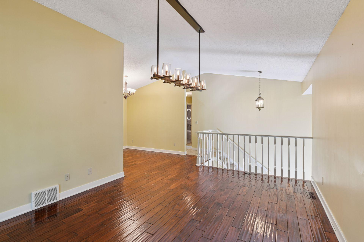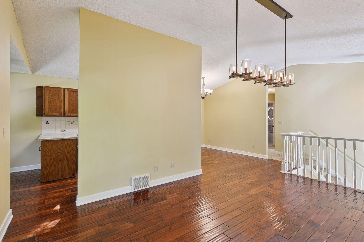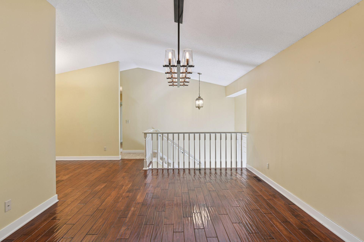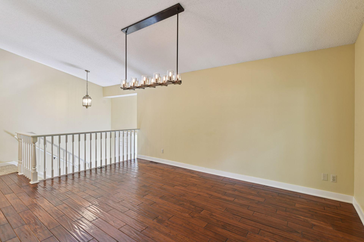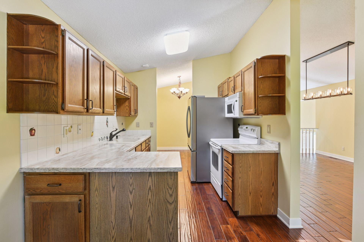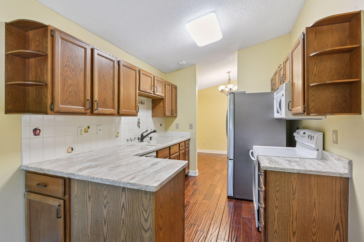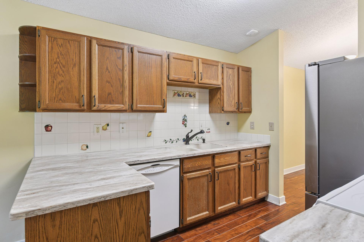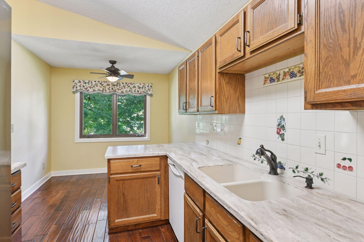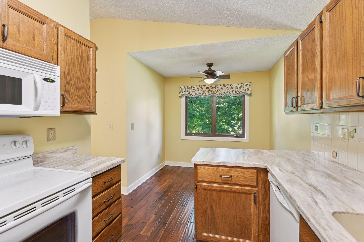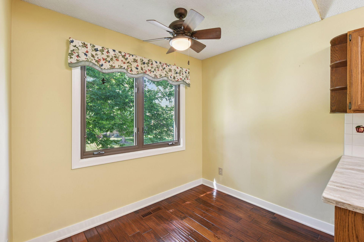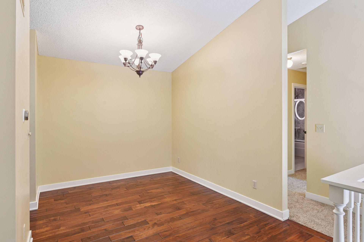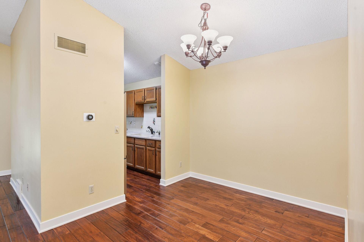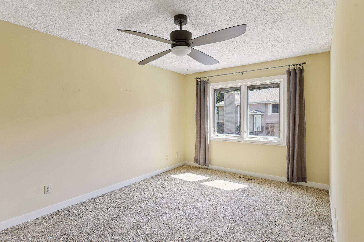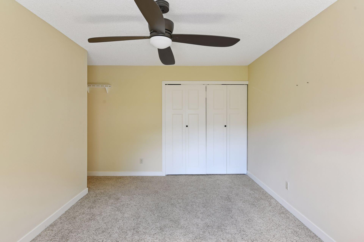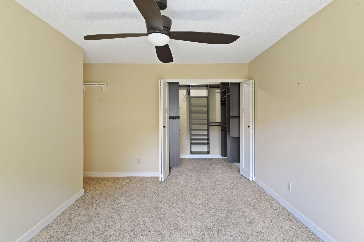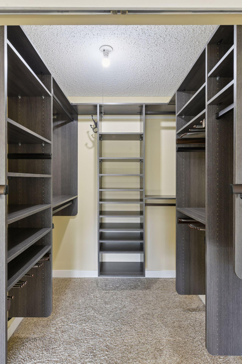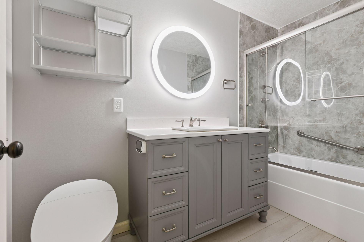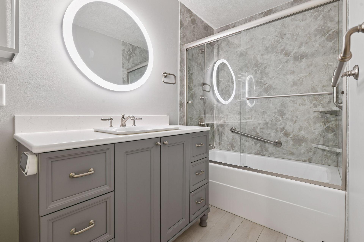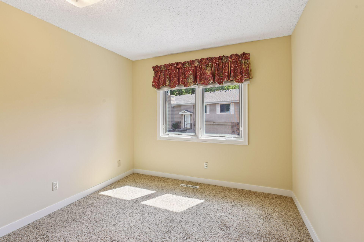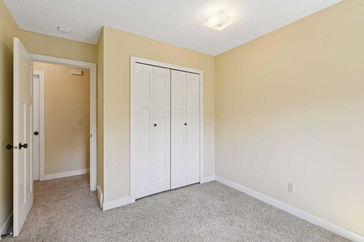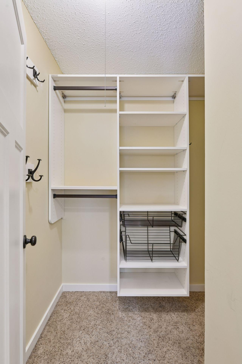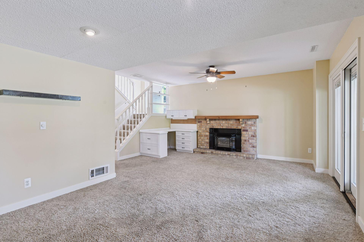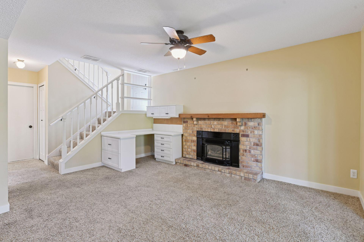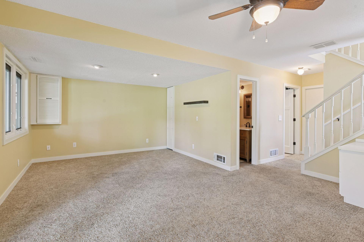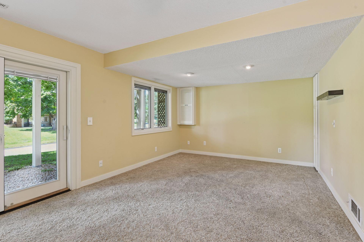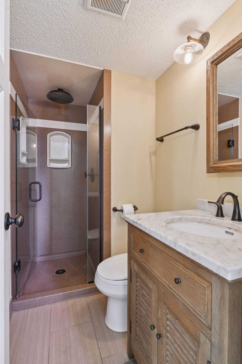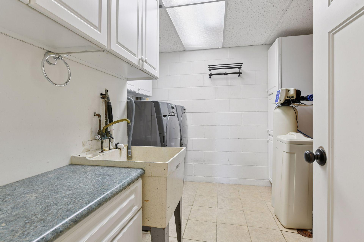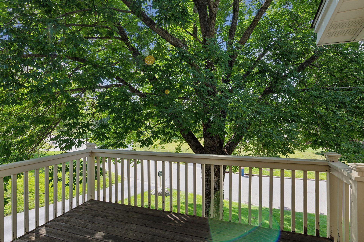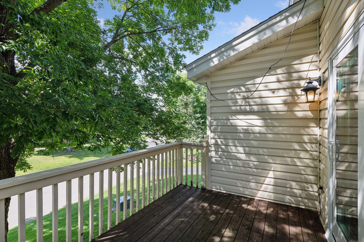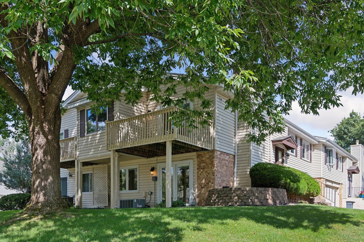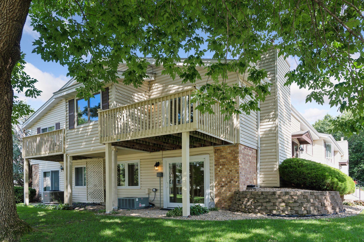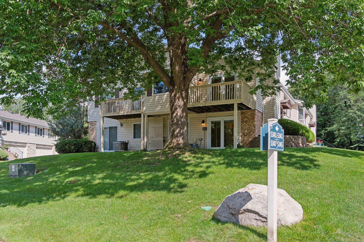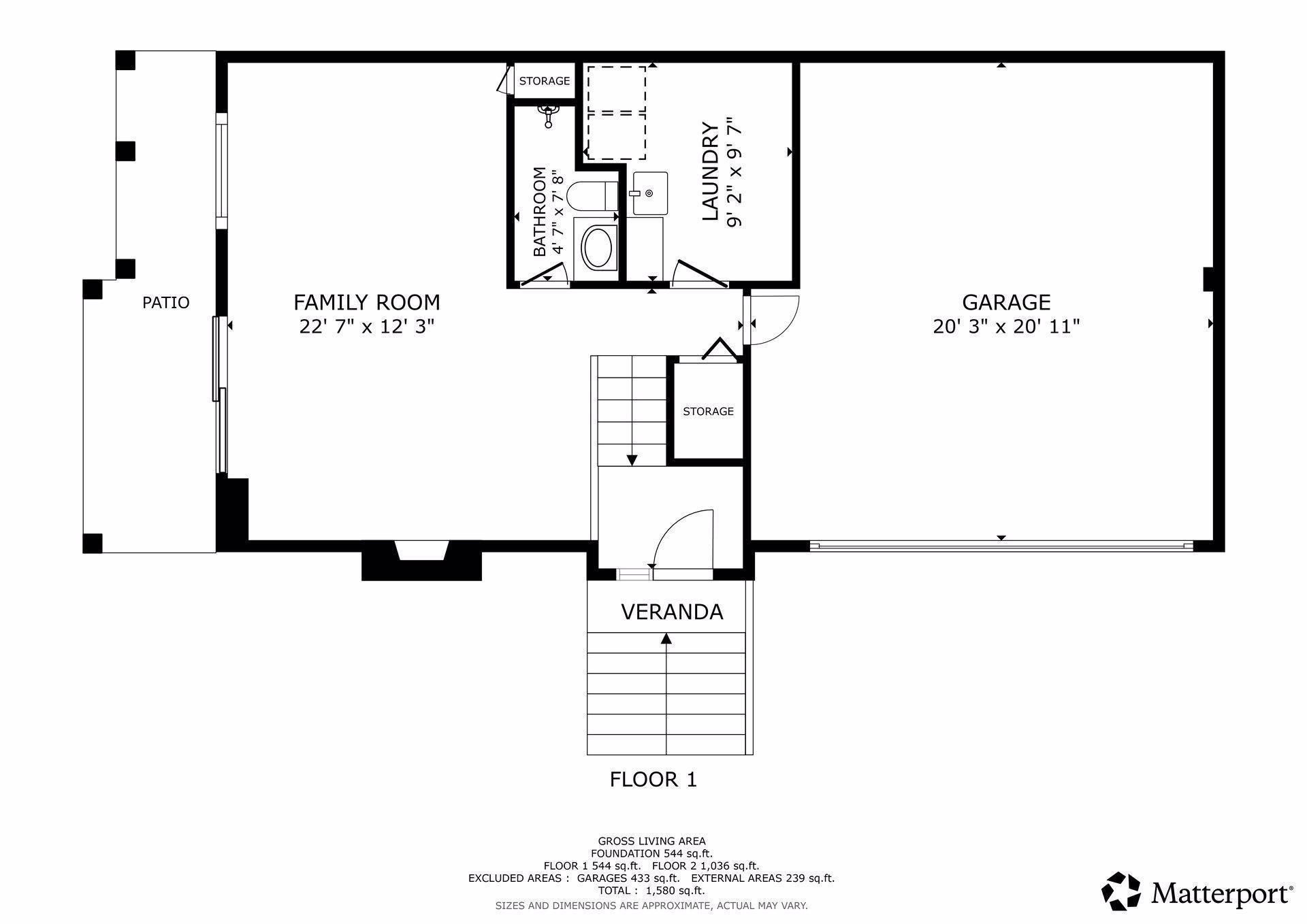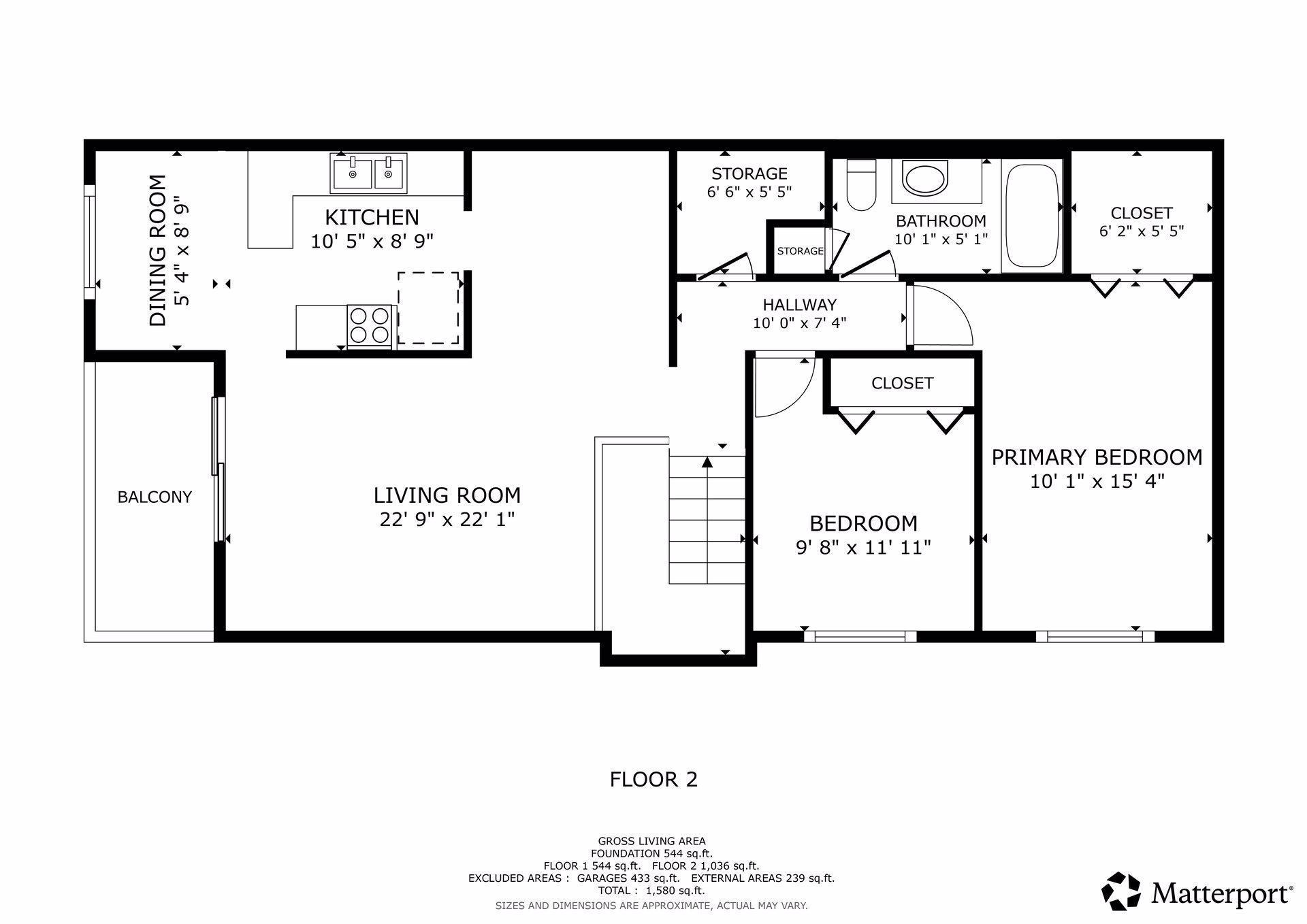
Property Listing
Description
Welcome to 5343 Beachside Drive! This incredible townhome features many upgrades, including newer triple pain Pella windows. The kitchen offers both function and charm with abundant cabinetry, a spacious layout, and direct flow to the dining area, making it perfect for everyday living and entertaining. The living room features hardwood floors and opens to a private deck—ideal for morning coffee or evening relaxation. Upstairs, discover thoughtfully designed 2 bedrooms featuring California Closets for smart, stylish storage solutions. Both bathrooms have been tastefully remodeled with quality finishes, giving the home a modern, move-in-ready feel. The walk-out lower level has a cozy gas fireplace for those cool fall evenings and additional living space with easy access to the outdoors, perfect for a family room, home office, or guest area. This home offers more than just beautiful interiors—it’s located in a prime Minnetonka setting. Just steps from regional bike trails and close to Lone Lake Park and Shady Oak Lake Beach, outdoor recreation is at your doorstep. Restaurants, shops, and everyday conveniences are minutes away, and the future light rail access will make commuting even easier. Enjoy the ease of townhome living with low-maintenance benefits, while still having the space and updates you’ve been looking for. Schedule a showing today!Property Information
Status: Active
Sub Type: ********
List Price: $313,000
MLS#: 6777253
Current Price: $313,000
Address: 5343 Beachside Drive, Minnetonka, MN 55343
City: Minnetonka
State: MN
Postal Code: 55343
Geo Lat: 44.908465
Geo Lon: -93.42578
Subdivision: Beachside
County: Hennepin
Property Description
Year Built: 1978
Lot Size SqFt: 3920.4
Gen Tax: 3514
Specials Inst: 0
High School: ********
Square Ft. Source:
Above Grade Finished Area:
Below Grade Finished Area:
Below Grade Unfinished Area:
Total SqFt.: 1580
Style: Array
Total Bedrooms: 2
Total Bathrooms: 2
Total Full Baths: 1
Garage Type:
Garage Stalls: 2
Waterfront:
Property Features
Exterior:
Roof:
Foundation:
Lot Feat/Fld Plain:
Interior Amenities:
Inclusions: ********
Exterior Amenities:
Heat System:
Air Conditioning:
Utilities:


