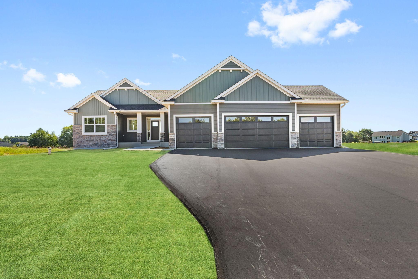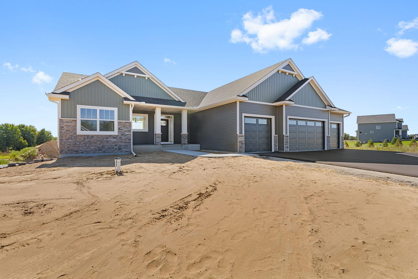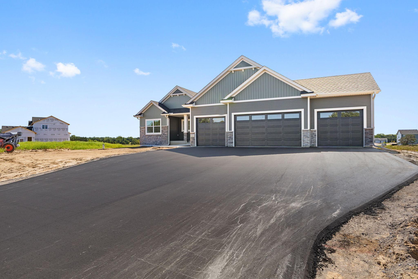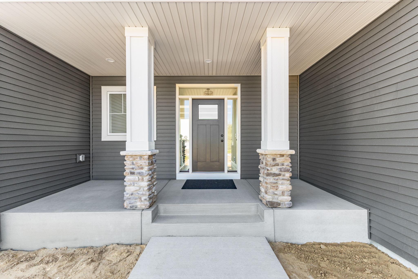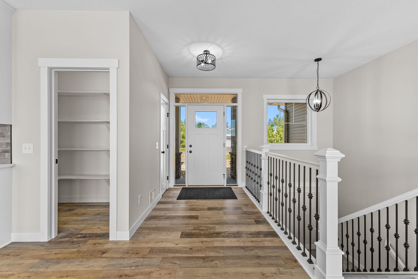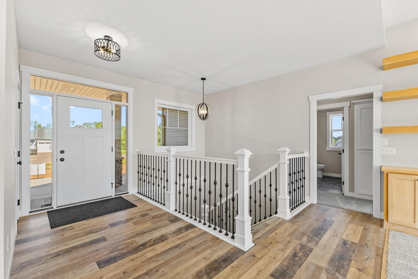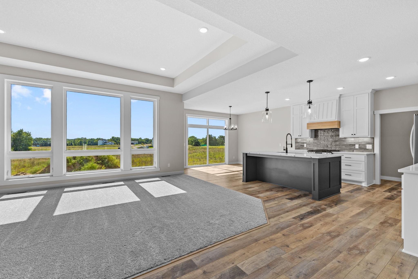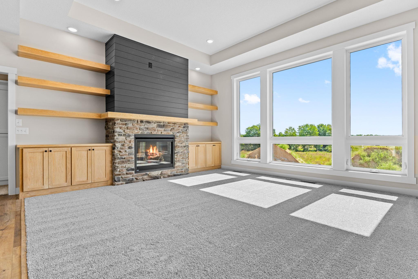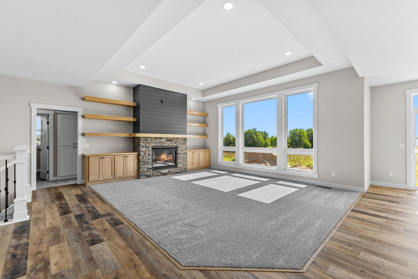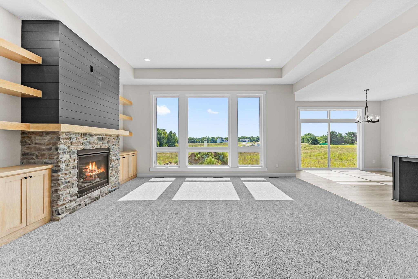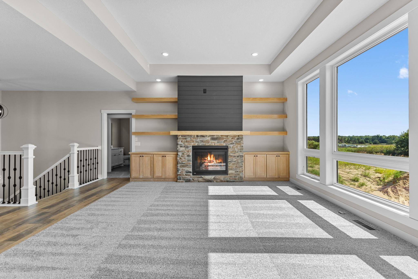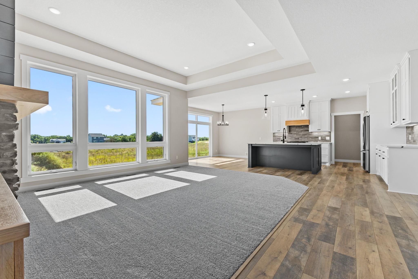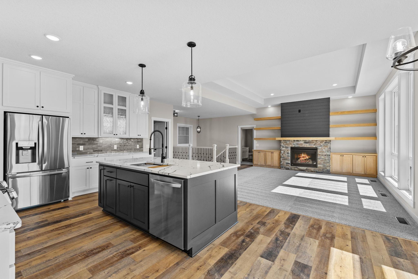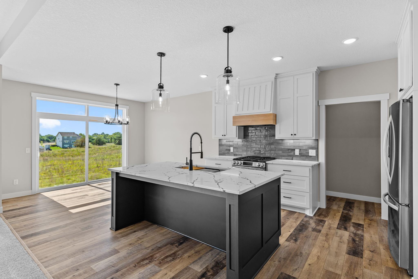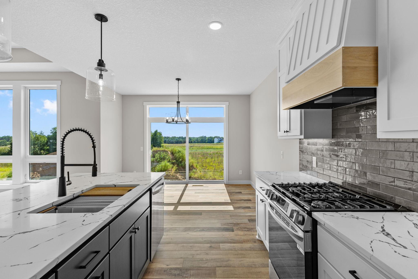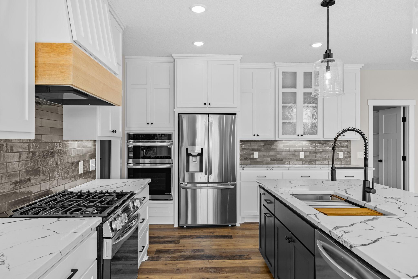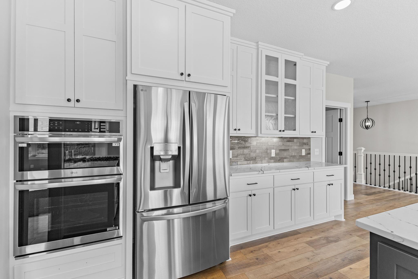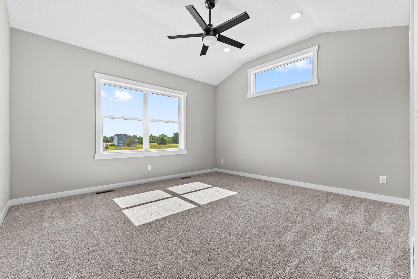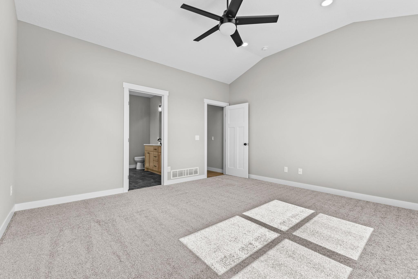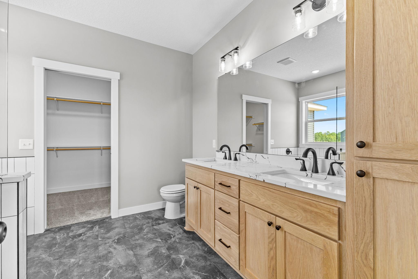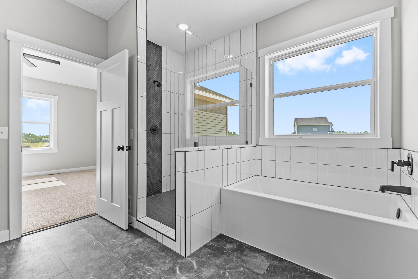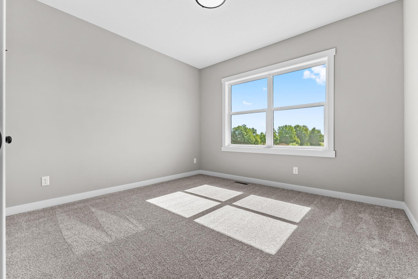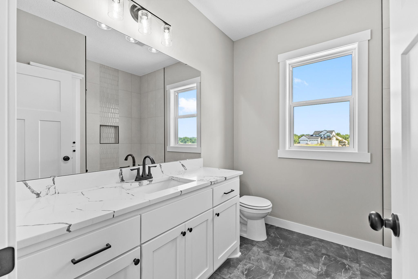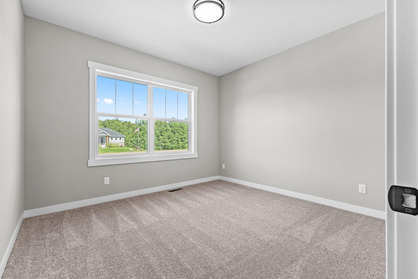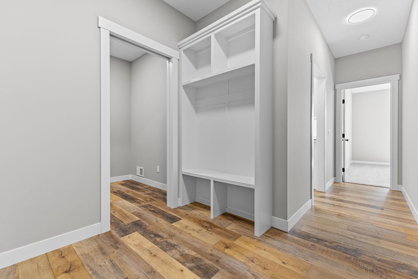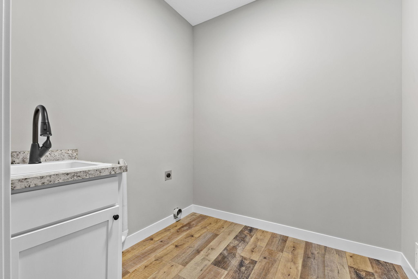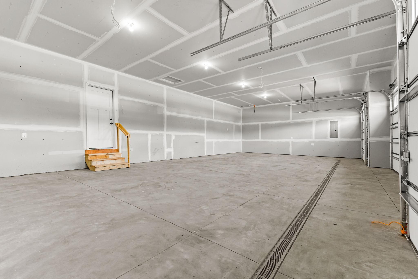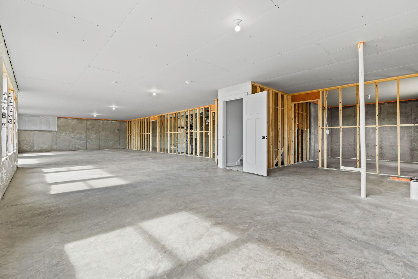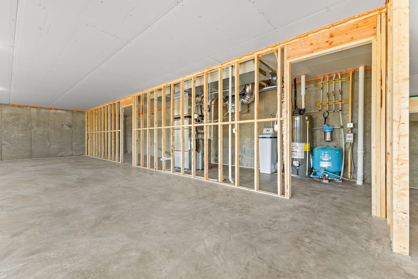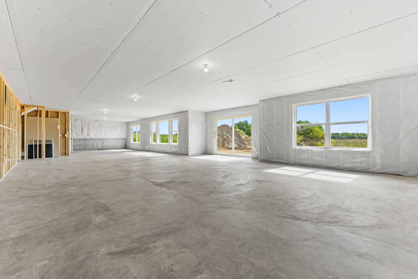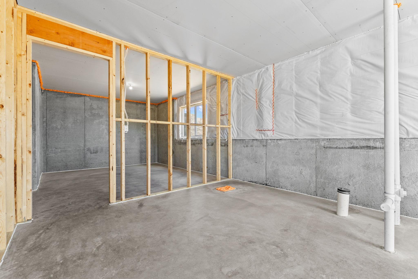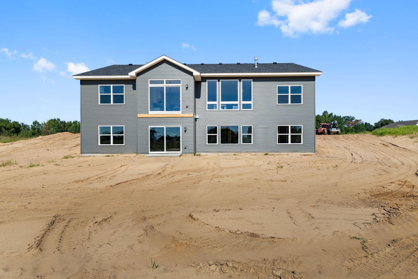
Property Listing
Description
Welcome home to The Concord IV, a captivating 3-bedroom, 2-bathroom rambler built by TH Construction of Anoka. Entering through the foyer, you're greeted by an expansive open concept layout that connects the kitchen, dining area, and a double box- vaulted living room. The kitchen stands as the focal point, boasting quartz tops , a large white oak center island and vent hood. Custom cabinets throughout, large dining room, and a walk-in pantry finish the kitchen and dining area. Large living room includes a gas fireplace with stunning stone-surround and shiplap to the ceiling. Entertainment centers on both sides and floating shelves above, seamlessly wrapping around the fireplace! The living room also displays large floor to ceiling windows, allowing tons of natural light through!. On one end of the home is the vaulted primary bedroom, complete with a dual bowl vanity, a walk-in tile shower, bath, and a spacious walk-in closet. The main floor also includes two additional bedrooms and a generously sized main bath with tile to the ceiling. Plus, with a convenient laundry room and mudroom connected to a large 4 car garage with a floor drain! Basement is unfinished but with potential for 2 or 3 more bedrooms, a bathroom, and a large sized family room! Builder specializes in custom homes, different layouts and lots available! TH Construction, quality local builder, same name and address for 35+ years! Can draw and design from scratch! This is located in The Farmstead of Oak Grove on 2.08 Acres!Property Information
Status: Active
Sub Type: ********
List Price: $699,899
MLS#: 6777224
Current Price: $699,899
Address: 20689 Tamarack Street NW, Cedar, MN 55011
City: Cedar
State: MN
Postal Code: 55011
Geo Lat: 45.344373
Geo Lon: -93.290316
Subdivision: Farmstead North
County: Anoka
Property Description
Year Built: 2025
Lot Size SqFt: 90604.8
Gen Tax: 1005.28
Specials Inst: 0
High School: ********
Square Ft. Source:
Above Grade Finished Area:
Below Grade Finished Area:
Below Grade Unfinished Area:
Total SqFt.: 3980
Style: Array
Total Bedrooms: 3
Total Bathrooms: 2
Total Full Baths: 2
Garage Type:
Garage Stalls: 4
Waterfront:
Property Features
Exterior:
Roof:
Foundation:
Lot Feat/Fld Plain: Array
Interior Amenities:
Inclusions: ********
Exterior Amenities:
Heat System:
Air Conditioning:
Utilities:


