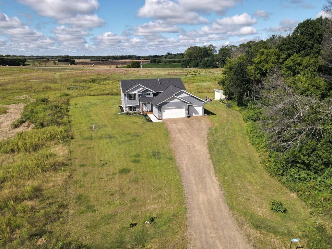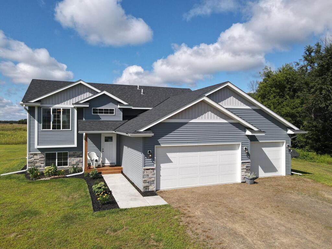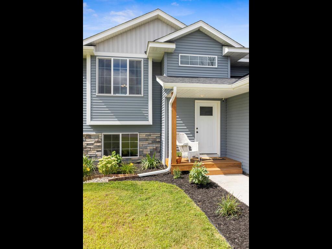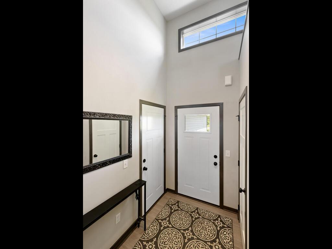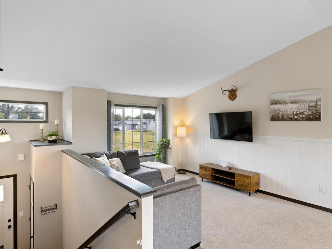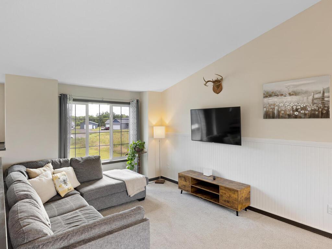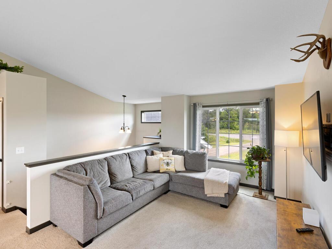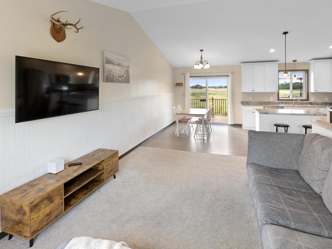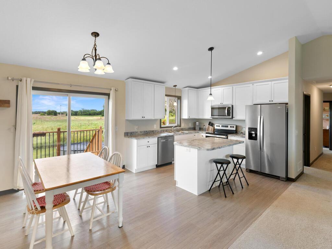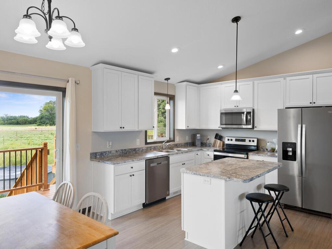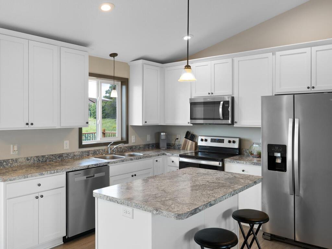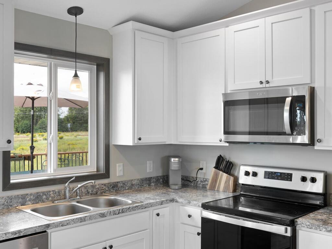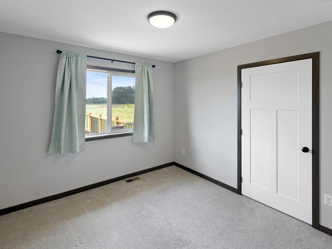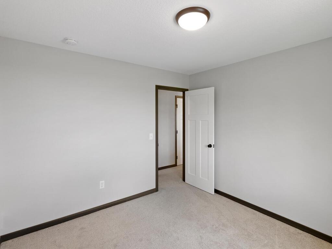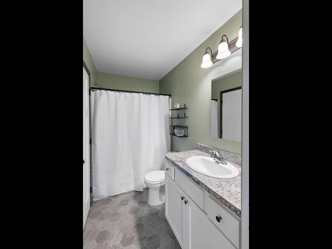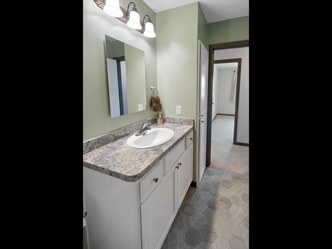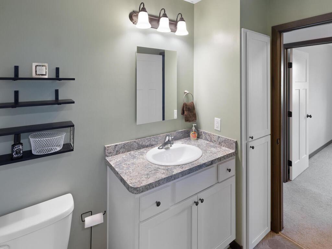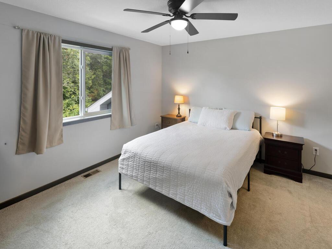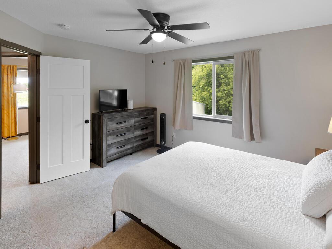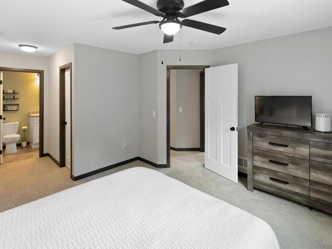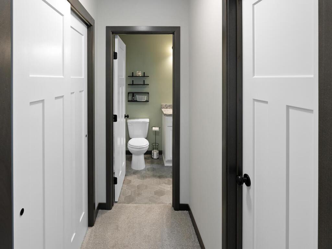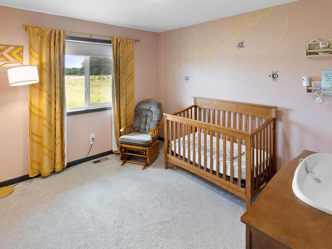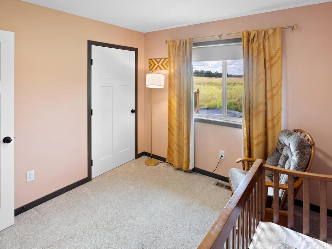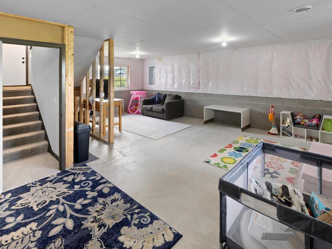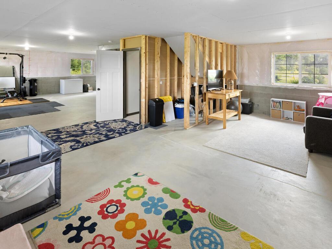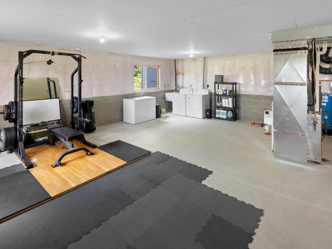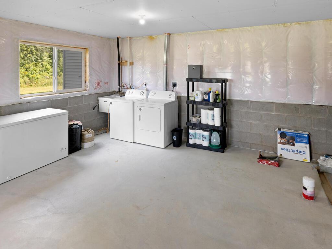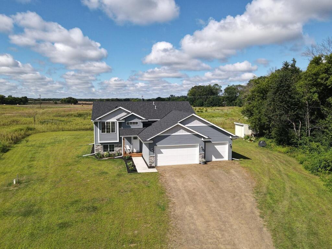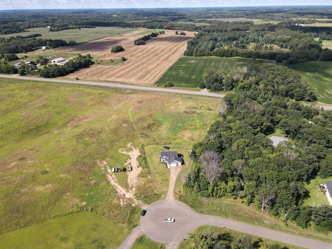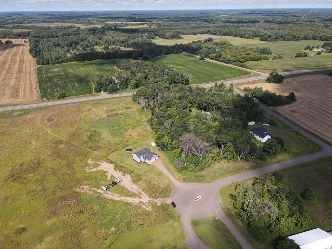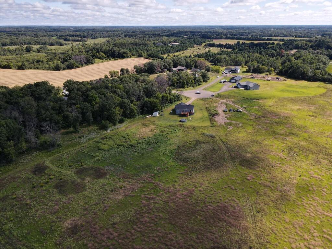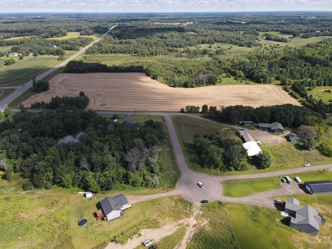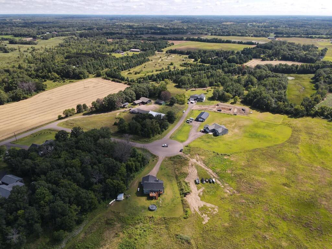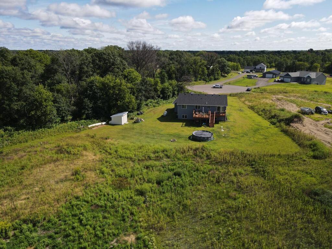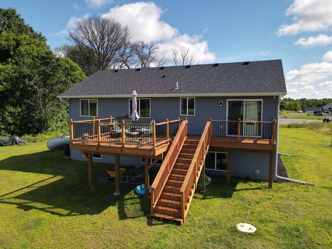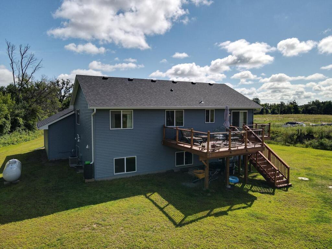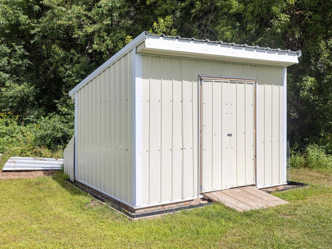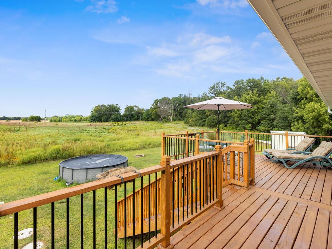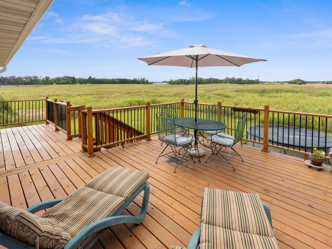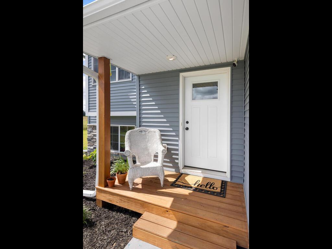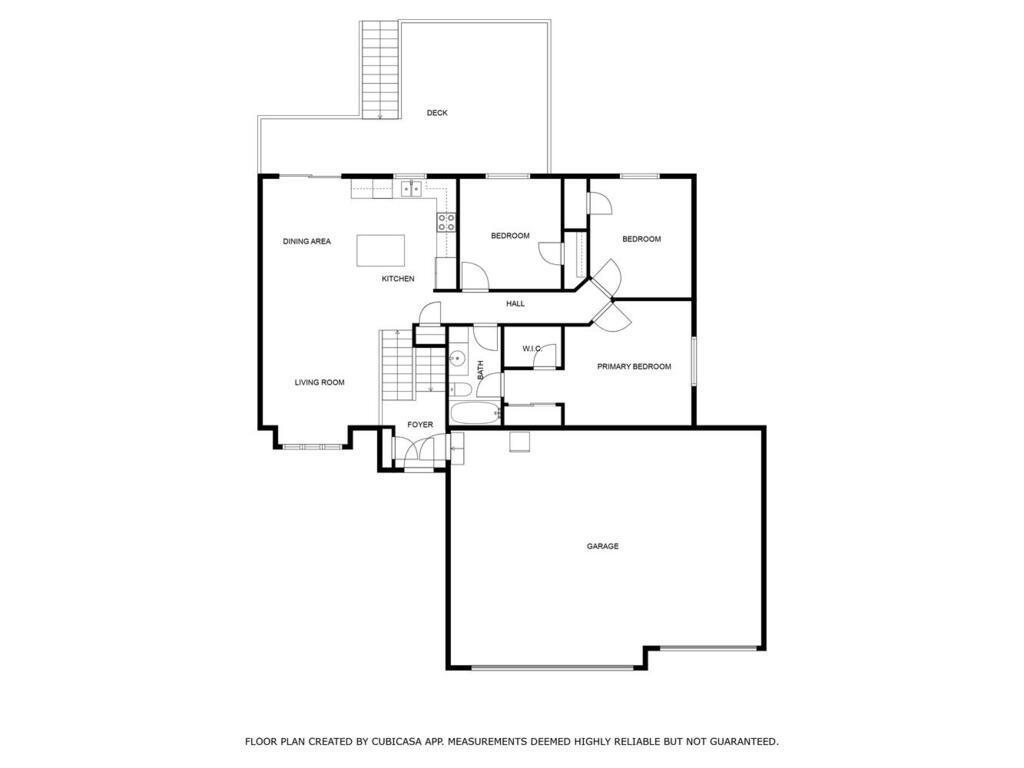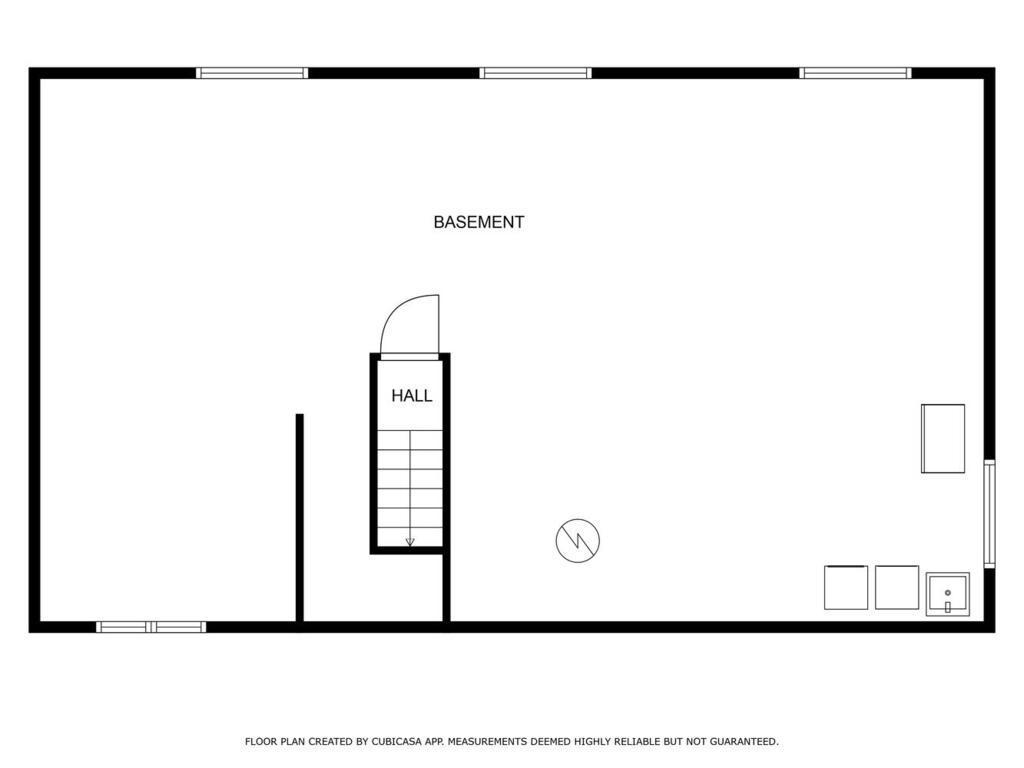
Property Listing
Description
Welcome to your dream home! Built in 2022 and set on almost 4-acres, this stunning home offers a perfect blend of modern comfort and peaceful country living. This level lot with mature tree line offers three bedrooms all conveniently located on one level and full bath with private access from the primary suite. Move-in ready with incredible potential to customize the lower level and personalize to your desires. Step inside to discover a bright, open-concept layout featuring soaring vaulted ceilings in the living room and seamless flow into the dining area and kitchen—perfect for entertaining or everyday living. The dining area includes a walkout to a spacious back deck with stairs leading to the backyard, ideal for soaking in the views or hosting summer gatherings. The primary bedroom is a retreat of its own, featuring his & hers closets—including a generous walk-in—and private access to the full bathroom. The unfinished lower level offers a blank canvas with a rough-in for a second bathroom, giving you the opportunity to expand and customize the space exactly to your needs. A 3-car attached garage ensures you’ll have ample space for parking, storage, or even a workshop. Whether you're looking for a quiet place to escape or room to grow, this property delivers both space and potential. Don’t miss this rare opportunity to own this young home on acreage!Property Information
Status: Active
Sub Type: ********
List Price: $415,000
MLS#: 6776795
Current Price: $415,000
Address: 31226 Yucca Court, Cambridge, MN 55008
City: Cambridge
State: MN
Postal Code: 55008
Geo Lat: 45.53407
Geo Lon: -93.367582
Subdivision: Bradford Hills
County: Isanti
Property Description
Year Built: 2022
Lot Size SqFt: 160300.8
Gen Tax: 3900
Specials Inst: 0
High School: ********
Square Ft. Source:
Above Grade Finished Area:
Below Grade Finished Area:
Below Grade Unfinished Area:
Total SqFt.: 2328
Style: Array
Total Bedrooms: 3
Total Bathrooms: 1
Total Full Baths: 1
Garage Type:
Garage Stalls: 3
Waterfront:
Property Features
Exterior:
Roof:
Foundation:
Lot Feat/Fld Plain:
Interior Amenities:
Inclusions: ********
Exterior Amenities:
Heat System:
Air Conditioning:
Utilities:


