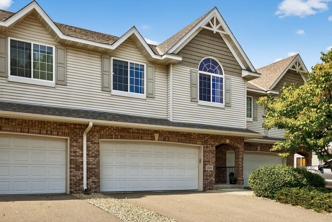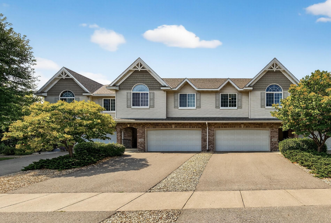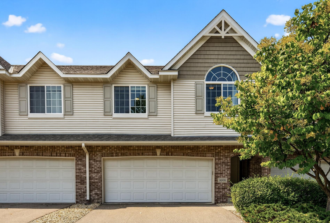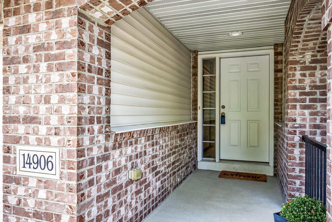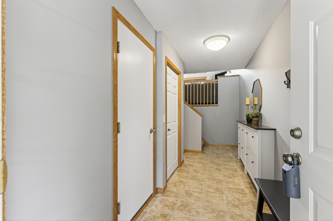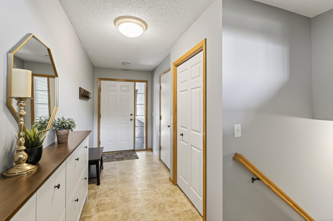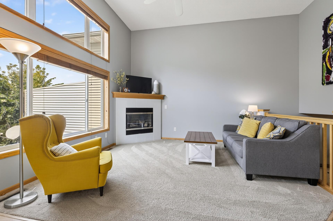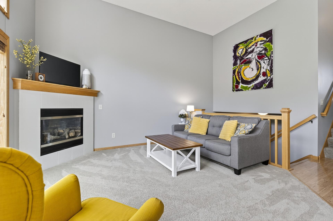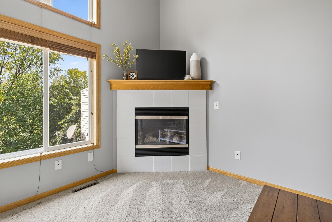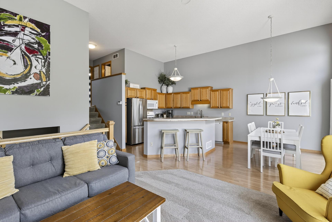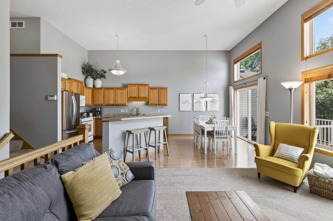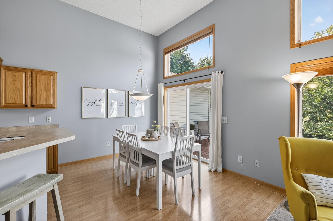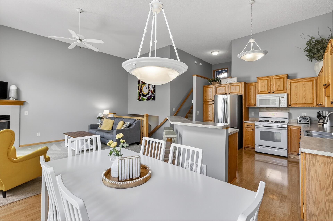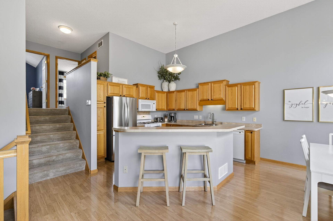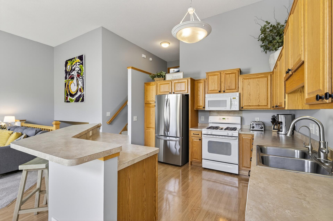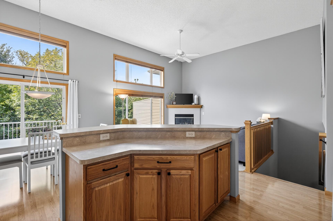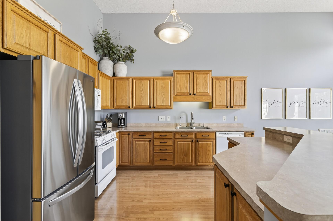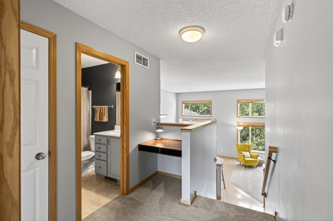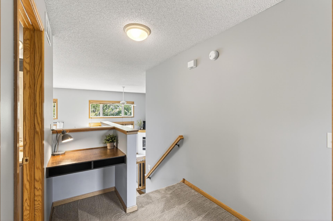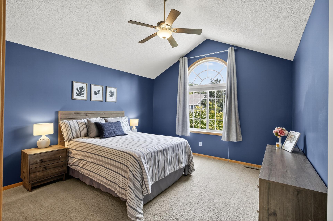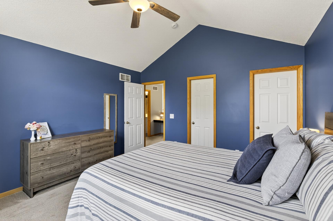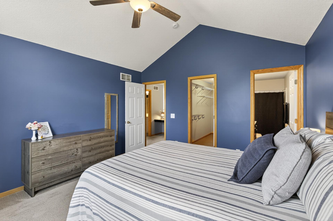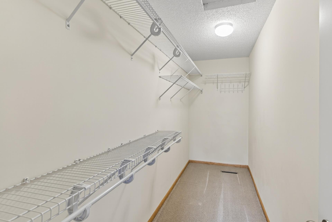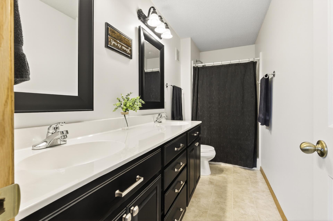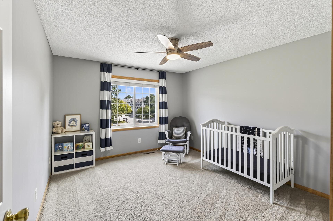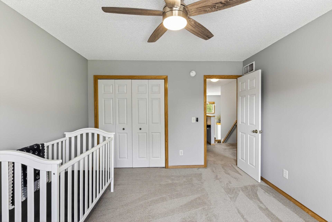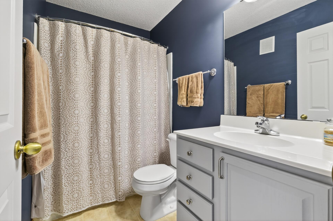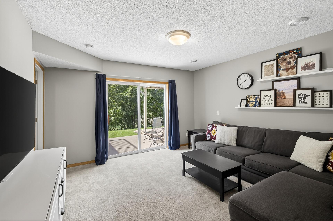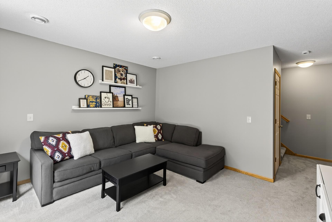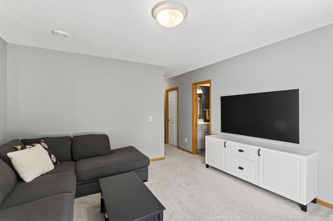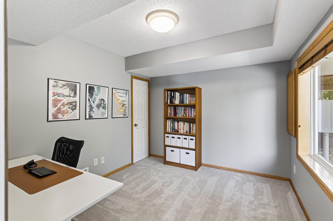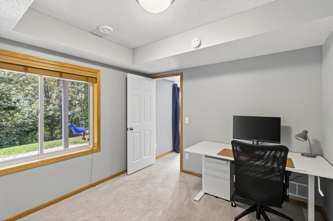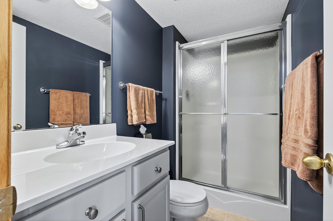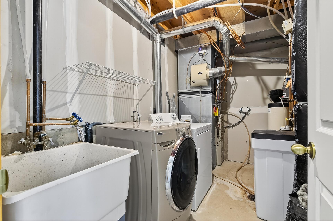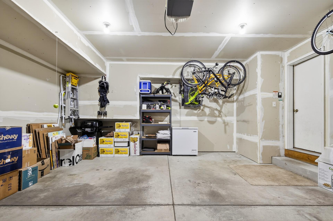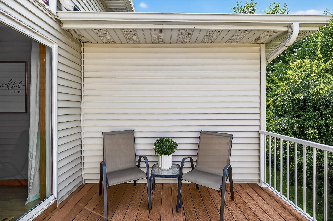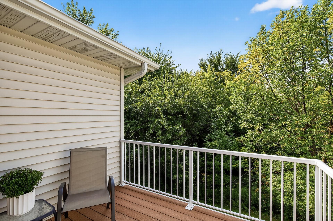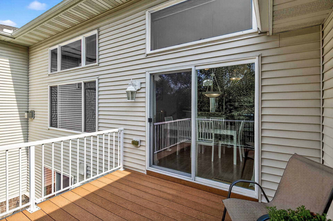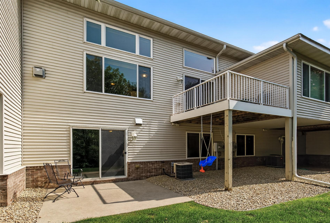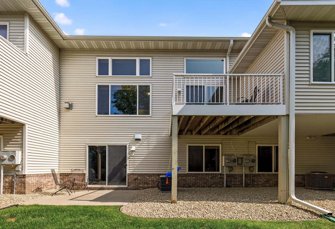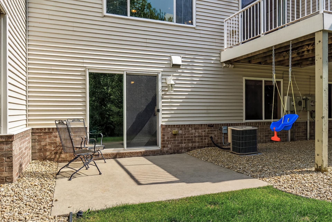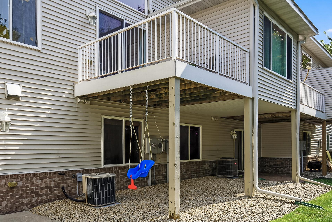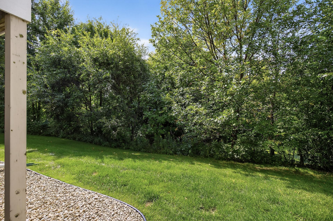
Property Listing
Description
Offering the ultimate in low-maintenance lifestyle, this beautifully updated and meticulously maintained Crimson Arbor townhome is the perfect blend of comfort, style and convenience in a welcoming community setting! You will love the dramatic ceiling height with sunlight streaming through the statement windows that frame peaceful views to the back. The open-concept main level is perfect for entertaining or relaxing! The spacious greatroom has a corner fireplace and flows seamlessly into the dining area and pristine kitchen with a breakfast bar. Perfect timing to watch spectacular fall colors from your maintenance free deck! Upstairs you’ll find two generously sized bedrooms and two bathrooms - the primary bedroom has a vaulted ceiling with a walk-in closet and ensuite ¾ bath with dual sinks. The fully finished walkout lower level has a cozy family room, 3rd bedroom and ¾ bath with glass slider doors to the backyard. Enjoy peaceful afternoons curled up with your favorite book on your patio! Attached 2-car garage! This pet friendly community is alive with neighbors strolling and socializing with their furry companions. New roof in 2020! Ideally located near both Savage and Prior Lake amenities with quick access to shopping, dining, parks and everyday conveniences. Welcome to your amazing new home!Property Information
Status: Active
Sub Type: ********
List Price: $322,000
MLS#: 6776704
Current Price: $322,000
Address: 14906 Sumter Avenue, Savage, MN 55378
City: Savage
State: MN
Postal Code: 55378
Geo Lat: 44.73412
Geo Lon: -93.376766
Subdivision: Crimson Arbor
County: Scott
Property Description
Year Built: 2004
Lot Size SqFt: 2178
Gen Tax: 3246
Specials Inst: 0
High School: ********
Square Ft. Source:
Above Grade Finished Area:
Below Grade Finished Area:
Below Grade Unfinished Area:
Total SqFt.: 1816
Style: Array
Total Bedrooms: 3
Total Bathrooms: 3
Total Full Baths: 1
Garage Type:
Garage Stalls: 2
Waterfront:
Property Features
Exterior:
Roof:
Foundation:
Lot Feat/Fld Plain:
Interior Amenities:
Inclusions: ********
Exterior Amenities:
Heat System:
Air Conditioning:
Utilities:


