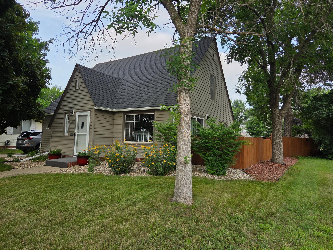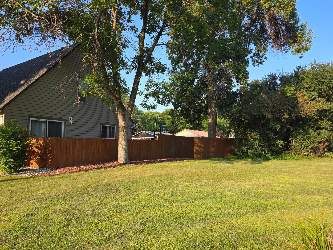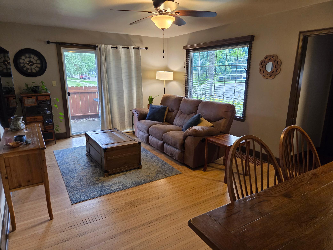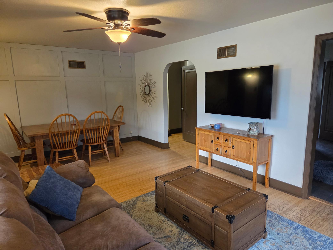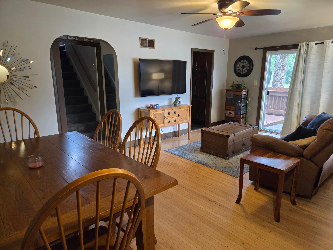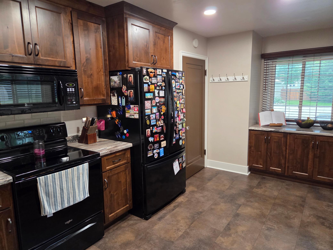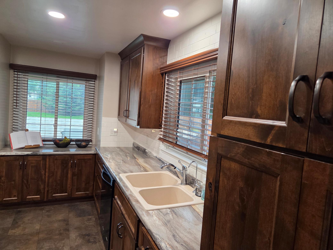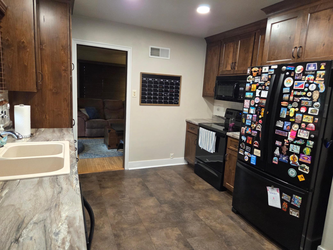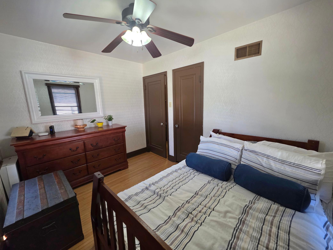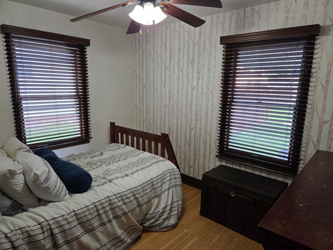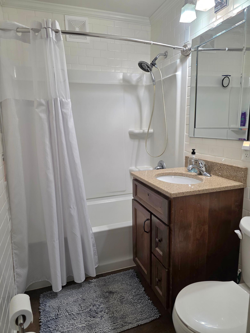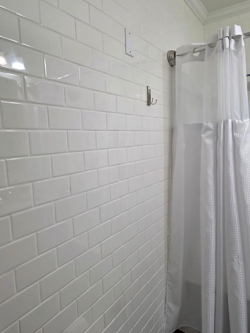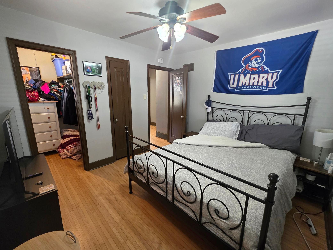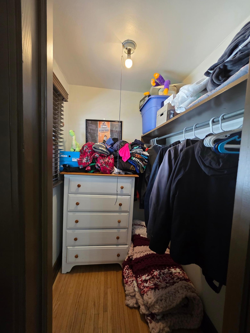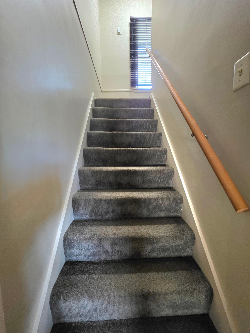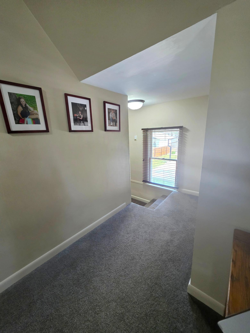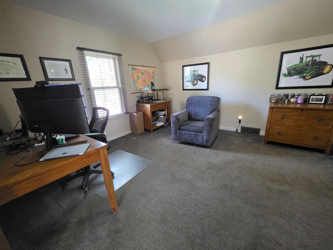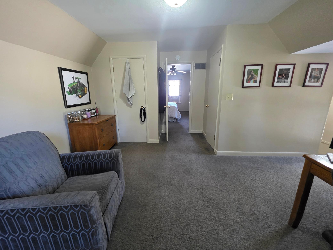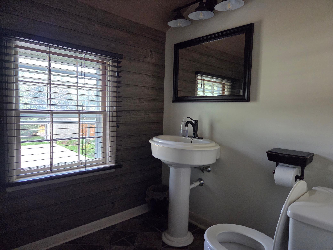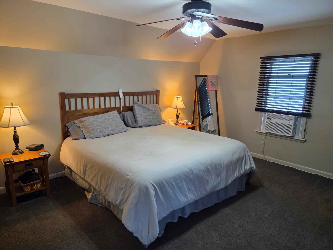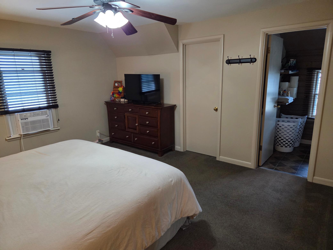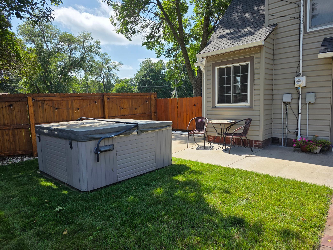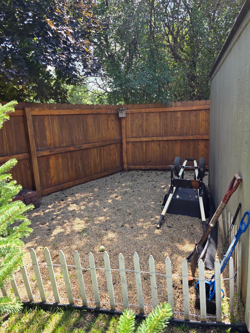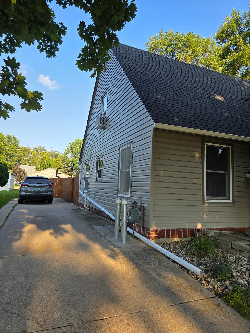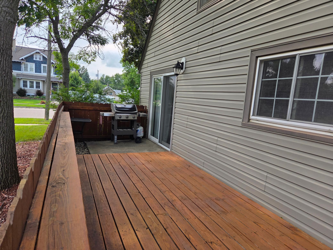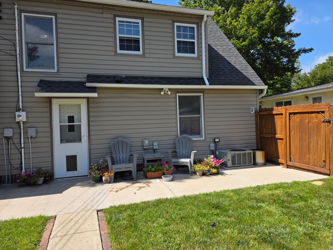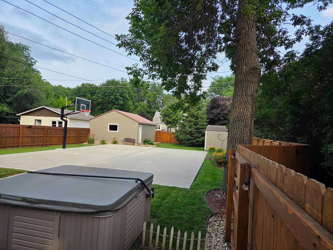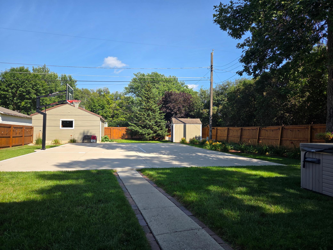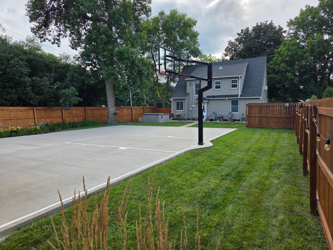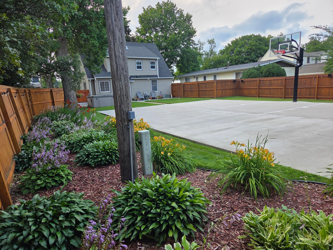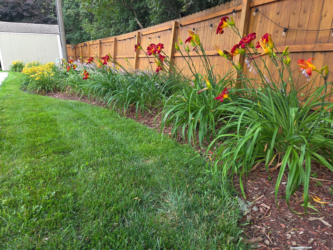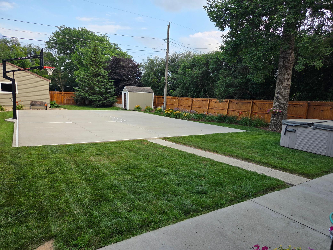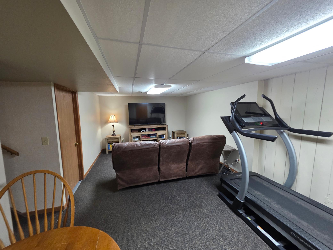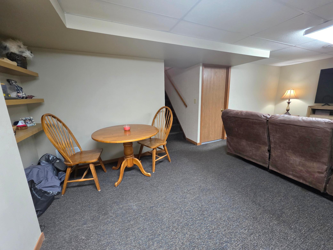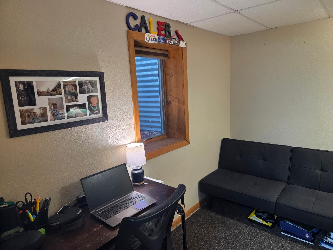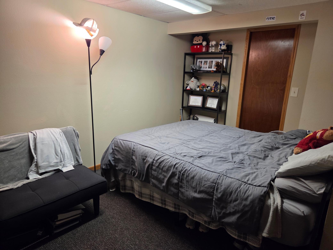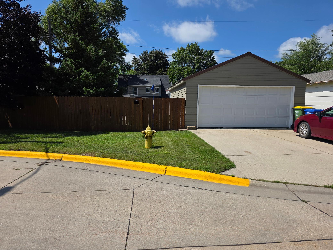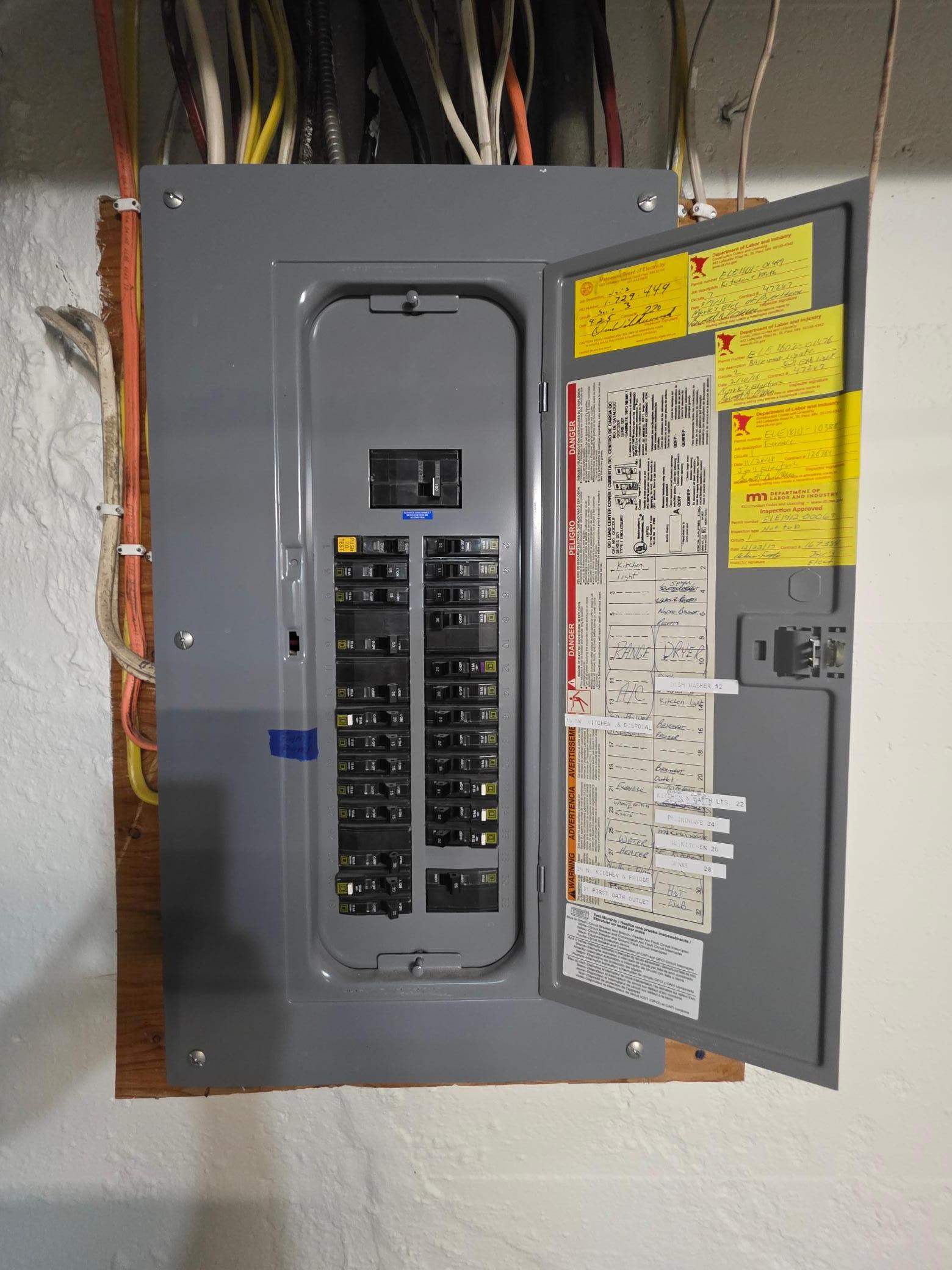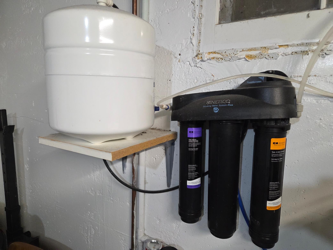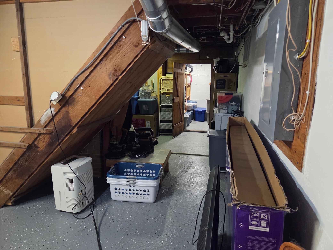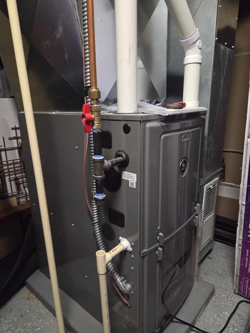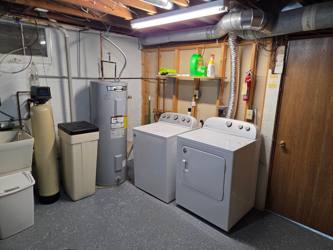
Property Listing
Description
New to the market in Pipestone! This beautiful home offers 4 bedrooms and 1.5 baths, with updates throughout that make it truly move-in ready. Main Level Highlights: Stunning updated kitchen with appliances Spacious living room with access to the enclosed deck Full bath with classic subway tile, conveniently located near 2 bedrooms All new high scale finishes in window treatments Upper Level: A private retreat space! Currently used as an office, but perfect as a nursery, cozy reading nook, or flex space to fit your lifestyle. The primary bedroom also features its own updated half bath. Lower Level: Newly finished family room 4th bedroom with egress window Large laundry area and extra storage space Outdoor Features: When you step into the backyard, you are entering an awesome one-of-a-kind area to play, relax, and enjoy. The fully fenced backyard gives you privacy to enjoy all the amenities. Basketball enthusiasts! There is a half-court basketball court with a hoop — perfect for pick-up games, entertaining, or a play zone for kids. How about your pickleball court? Relax and keep an eye on the fun from the hot tub. Enclosed deck right off the living room for year-round enjoyment The perennial flower beds are beautiful and well-maintained. The double detached garage is accessible from the 2nd Ave SE cul-de-sac. Complete with an auto-opener and workspace. This home blends modern updates, flexible living spaces, and outdoor fun — ready for its next owners to enjoy! Give Real Estate Retrievers a call to schedule your private tour or live video call.Property Information
Status: Active
Sub Type: ********
List Price: $249,000
MLS#: 6776613
Current Price: $249,000
Address: 617 S Hiawatha Avenue, Pipestone, MN 56164
City: Pipestone
State: MN
Postal Code: 56164
Geo Lat: 43.994435
Geo Lon: -96.317229
Subdivision: Pagets Sub-Div
County: Pipestone
Property Description
Year Built: 1936
Lot Size SqFt: 6069
Gen Tax: 1800
Specials Inst: 0
High School: ********
Square Ft. Source:
Above Grade Finished Area:
Below Grade Finished Area:
Below Grade Unfinished Area:
Total SqFt.: 2313
Style: Array
Total Bedrooms: 4
Total Bathrooms: 2
Total Full Baths: 1
Garage Type:
Garage Stalls: 2
Waterfront:
Property Features
Exterior:
Roof:
Foundation:
Lot Feat/Fld Plain: Array
Interior Amenities:
Inclusions: ********
Exterior Amenities:
Heat System:
Air Conditioning:
Utilities:


