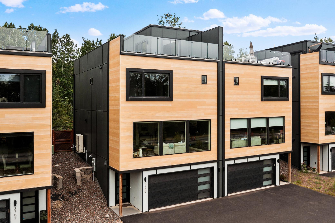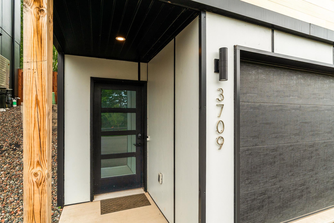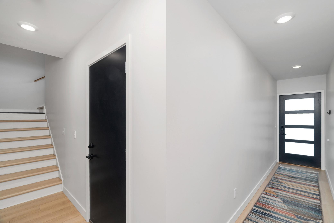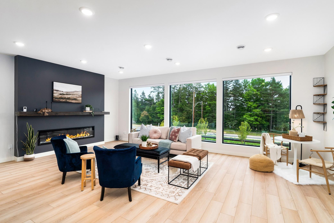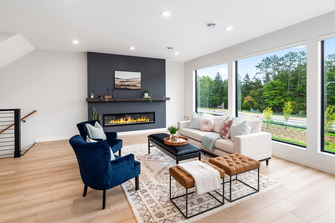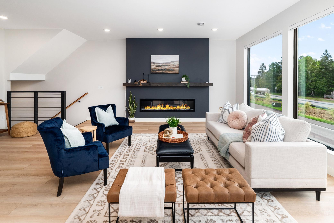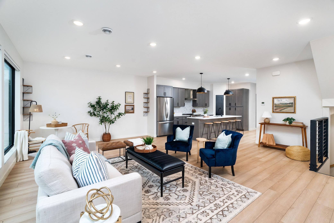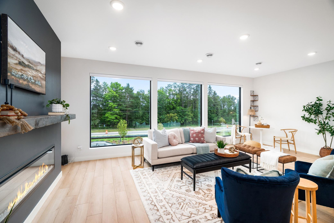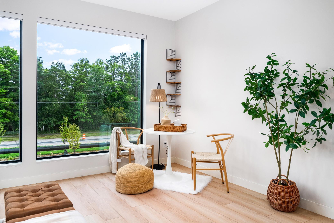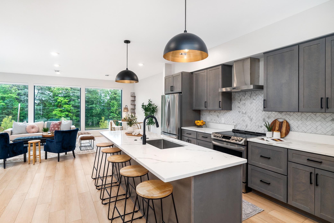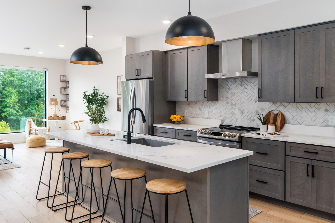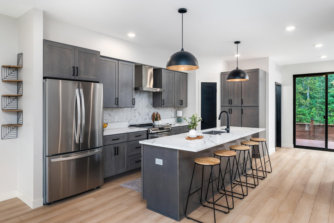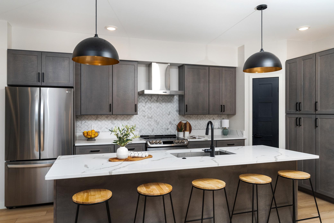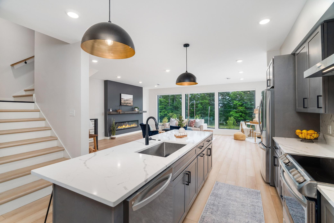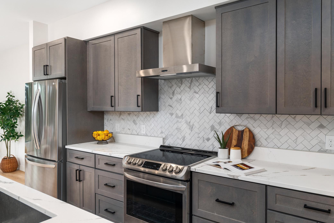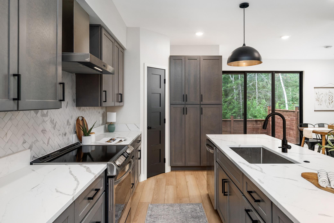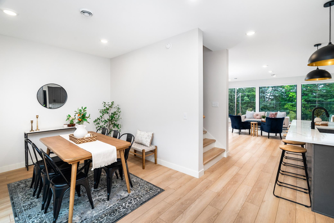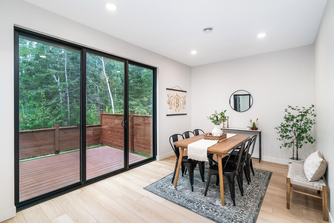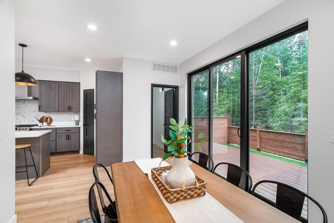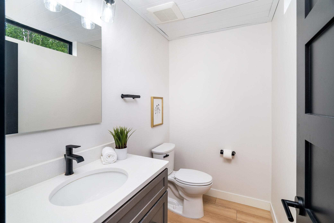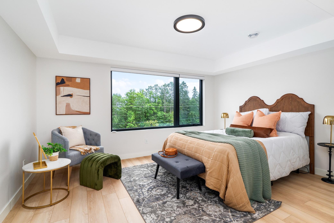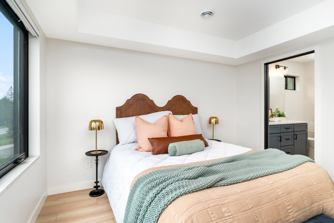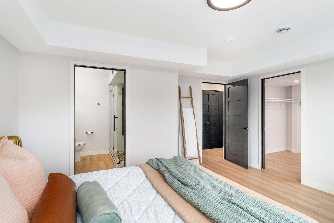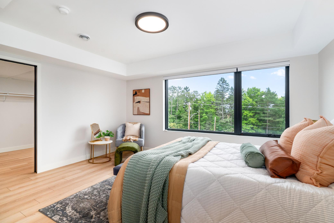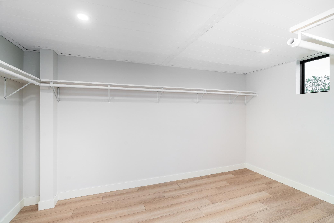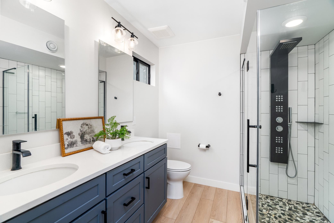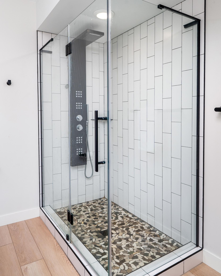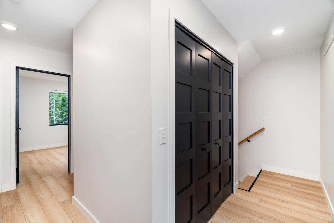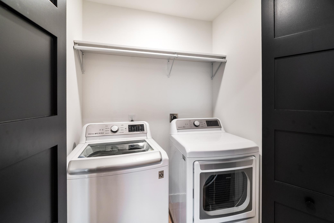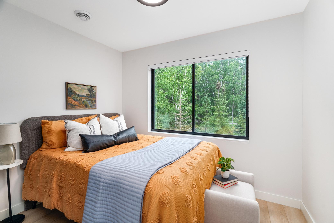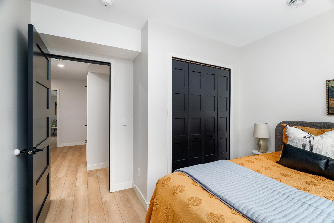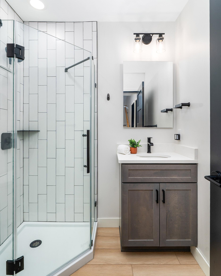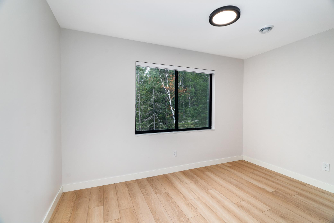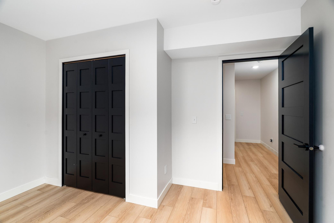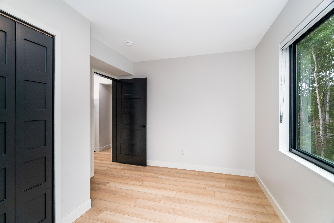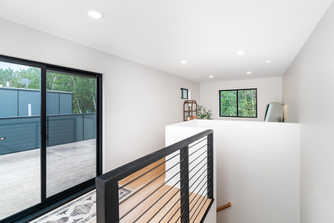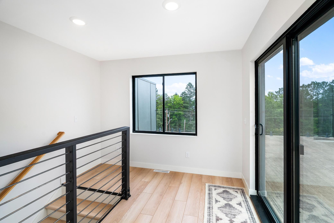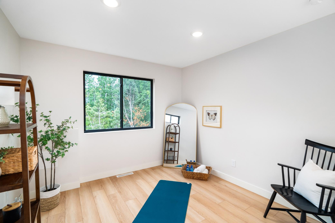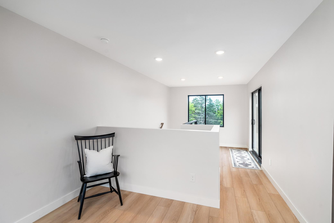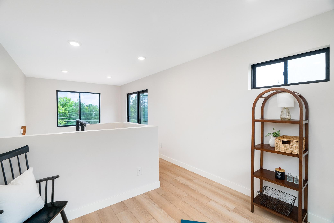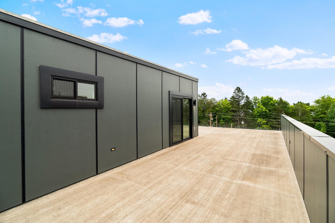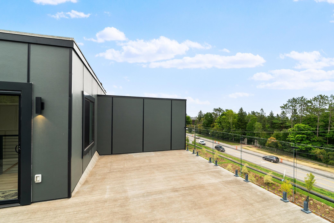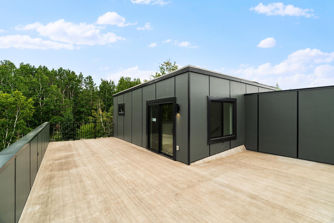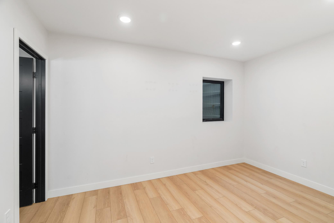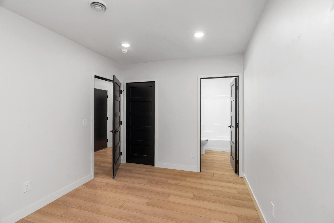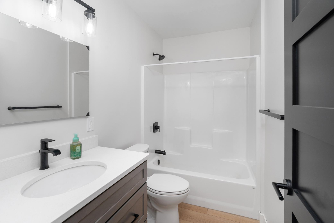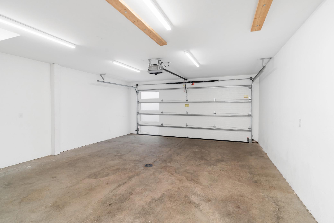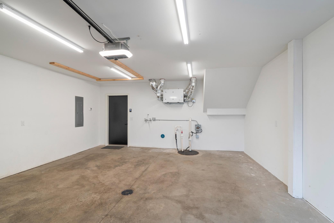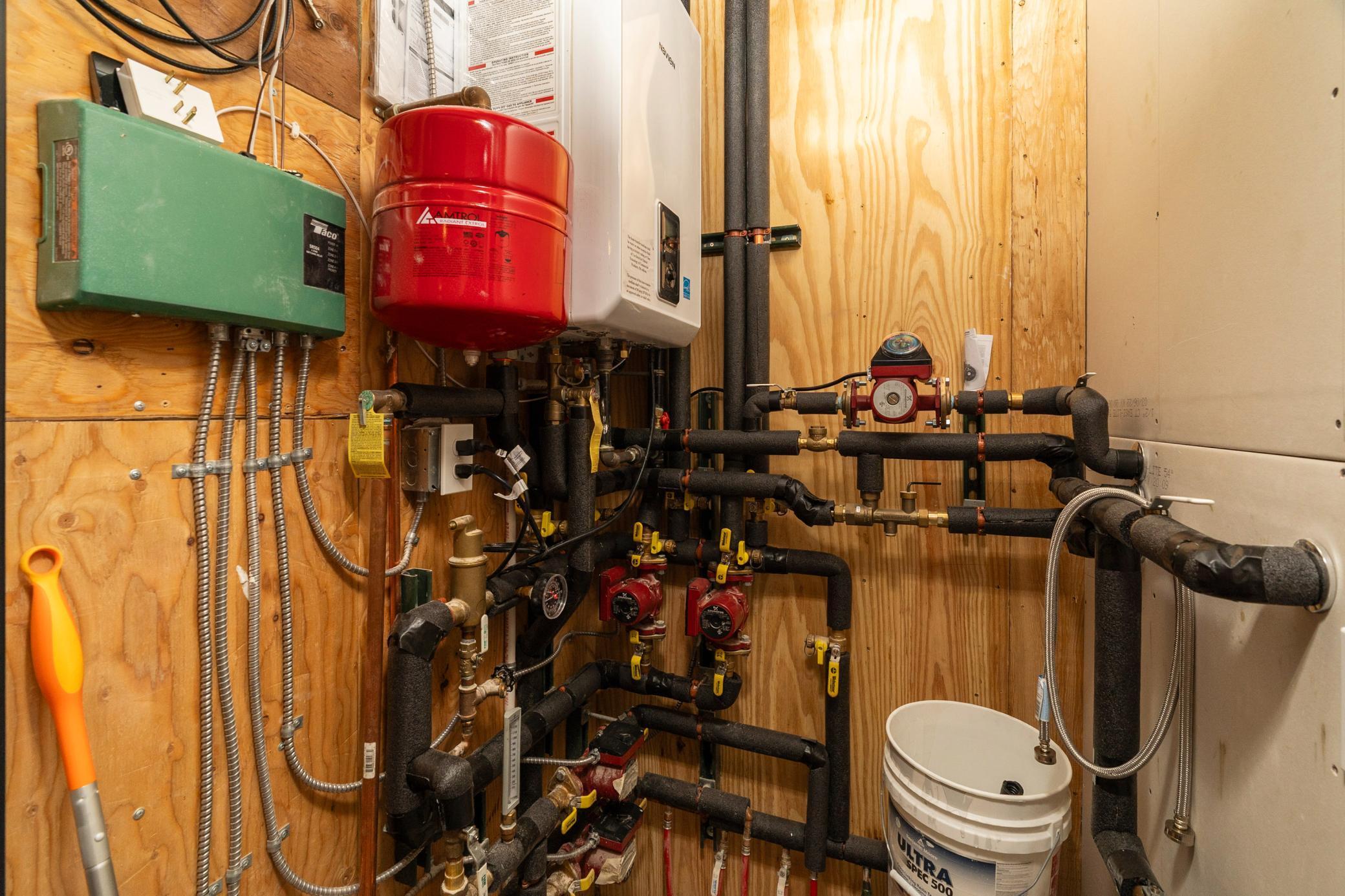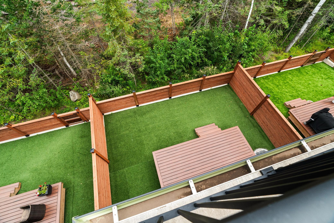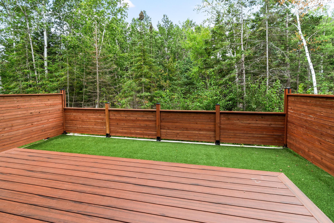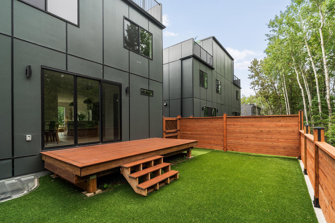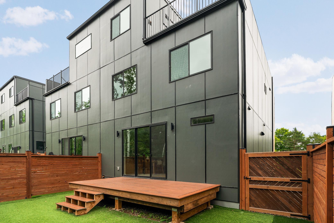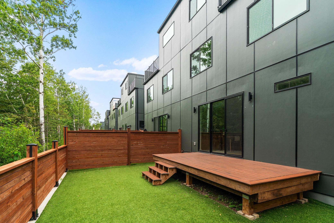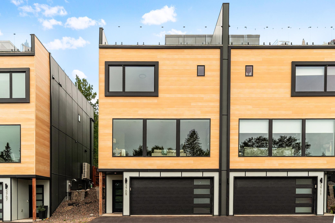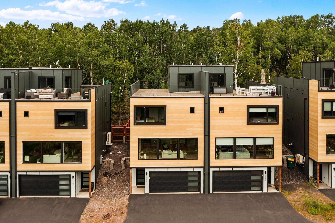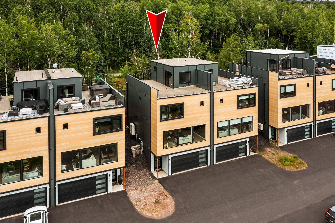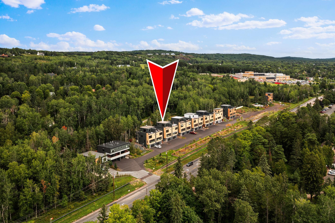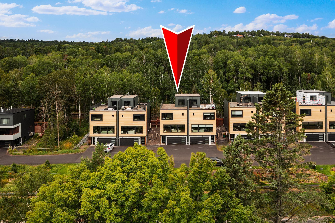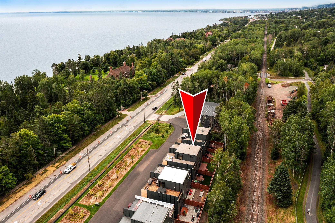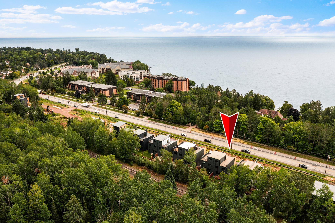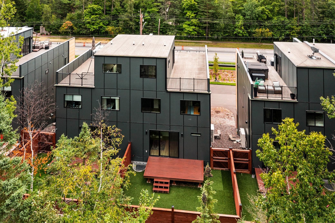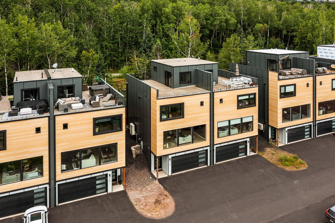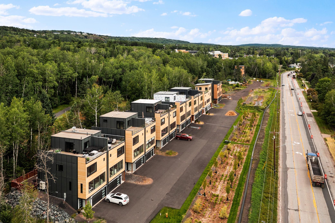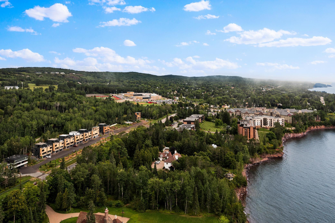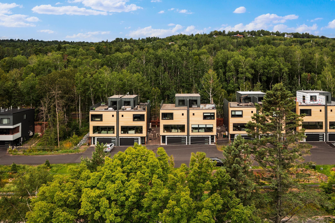
Property Listing
Description
Welcome to the new London East Development, where modern design meets everyday comfort just steps from Duluth’s most beloved amenities. This custom built home offers exceptional craftsmanship and thoughtful details throughout. From the attached two-car garage, step into a welcoming guest suite complete with private full bath, a perfect retreat for visitors. The main level is flooded with natural light, featuring an open layout with a fireplace anchored living room, dining room, and a chef’s kitchen with stainless steel appliances, hard surface counters, pantry, and a center island with plenty of seating. Sliding doors extend your living space to a fenced yard with maintenance free decking and turf. Upstairs, you’ll discover three bedrooms, including a serene primary suite with a dream walk-in closet, large enough to feel like its own room, and a gorgeous private bath with double sinks and walk in shower. A ¾ guest bath and conveniently located laundry room complete this level, adding both function and ease. Up a couple steps, the crow’s nest provides endless opportunities as an office, gym, or lounge area and opens to a finished rooftop deck with panoramic views. With a bath on every floor, remote-controlled window shades, zoned in-floor heating, and central air, this home is designed for both luxury and everyday comfort. Here, lifestyle is everything, stroll the Lakewalk, catch summer concerts at Glensheen, or explore both Canal Park and the North Shore within minutes. This home offers not just a place to live, but a way to experience the very best of Duluth.Property Information
Status: Active
Sub Type: ********
List Price: $660,000
MLS#: 6776578
Current Price: $660,000
Address: 3709 London Road, 5, Duluth, MN 55804
City: Duluth
State: MN
Postal Code: 55804
Geo Lat: 46.819924
Geo Lon: -92.047309
Subdivision: London East
County: St. Louis
Property Description
Year Built: 2022
Lot Size SqFt: 4356
Gen Tax: 8228
Specials Inst: 29
High School: ********
Square Ft. Source:
Above Grade Finished Area:
Below Grade Finished Area:
Below Grade Unfinished Area:
Total SqFt.: 2601
Style: Array
Total Bedrooms: 4
Total Bathrooms: 4
Total Full Baths: 1
Garage Type:
Garage Stalls: 2
Waterfront:
Property Features
Exterior:
Roof:
Foundation:
Lot Feat/Fld Plain:
Interior Amenities:
Inclusions: ********
Exterior Amenities:
Heat System:
Air Conditioning:
Utilities:


