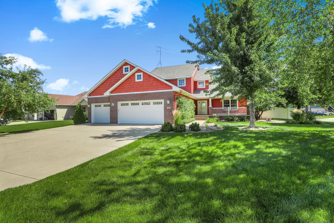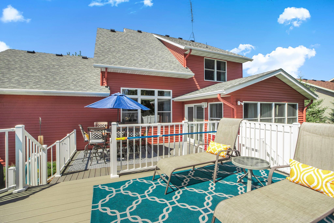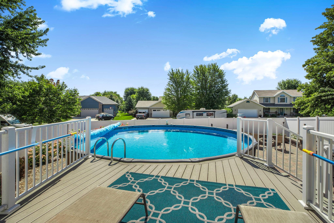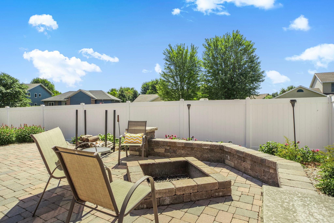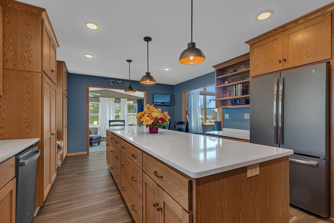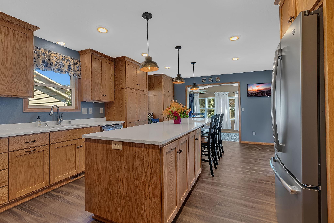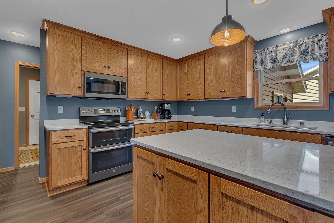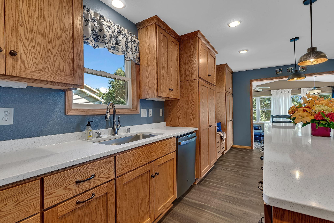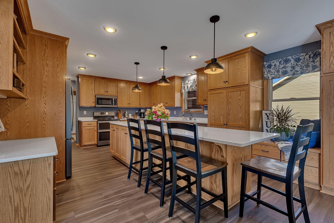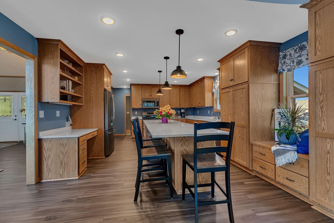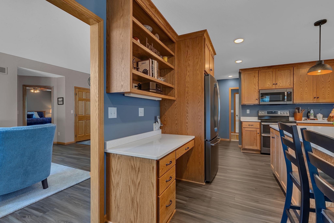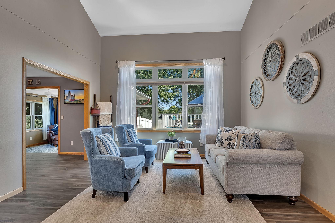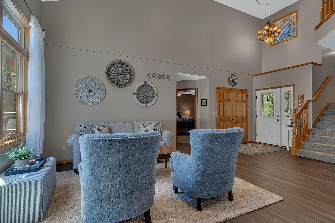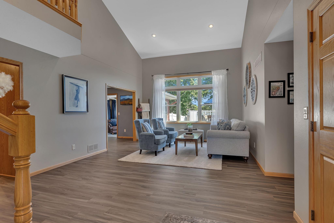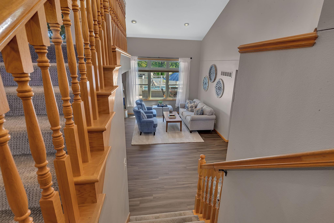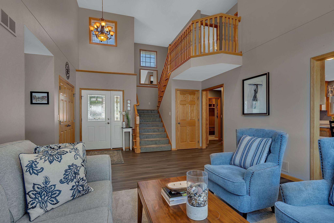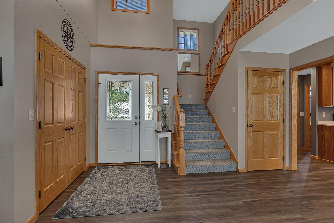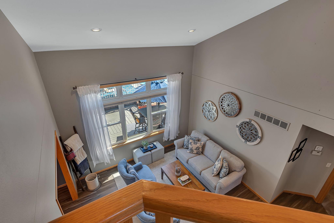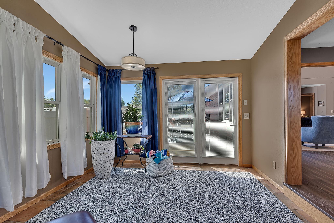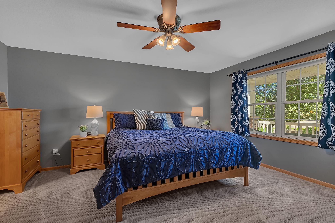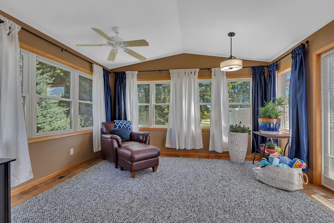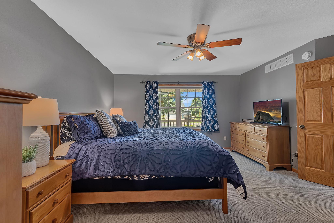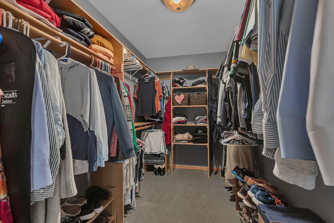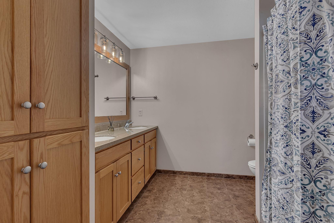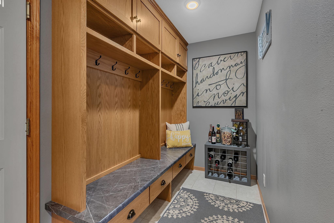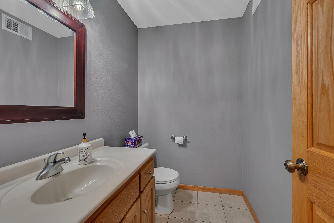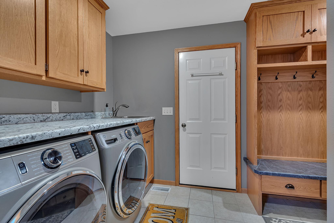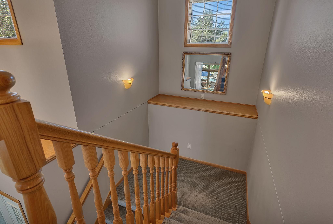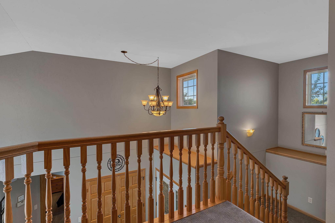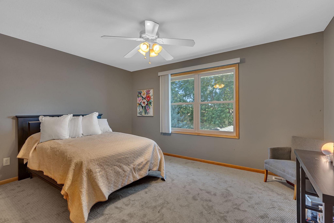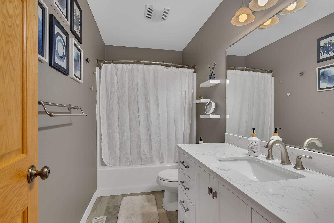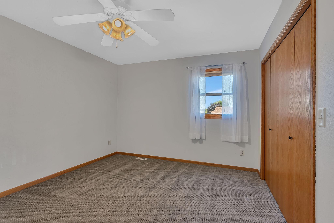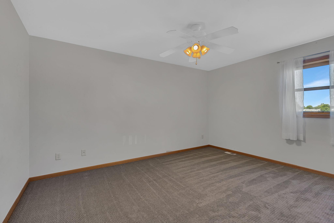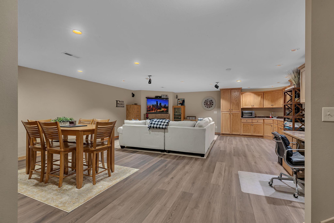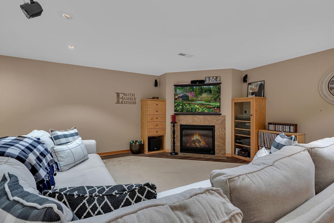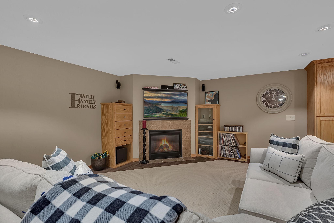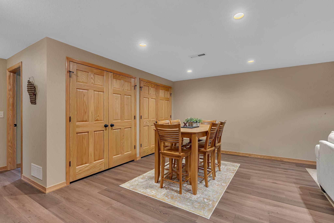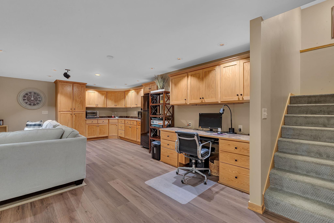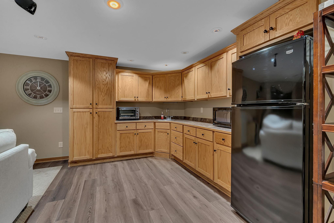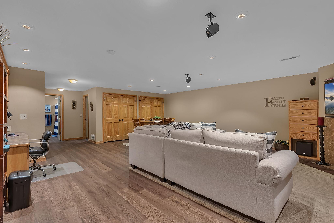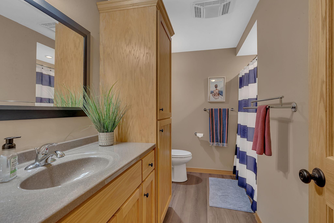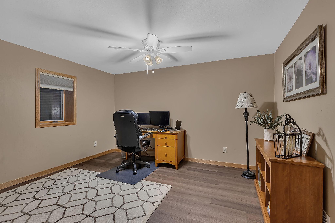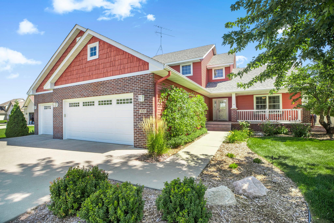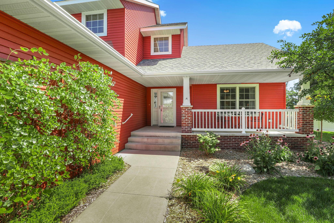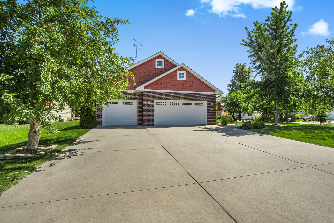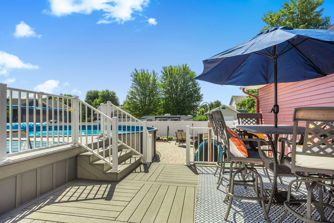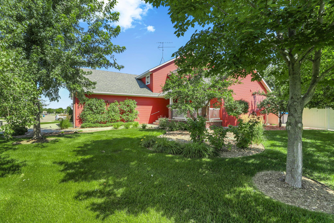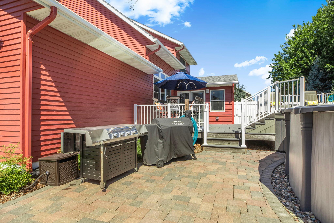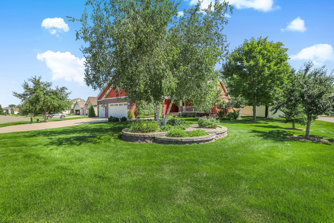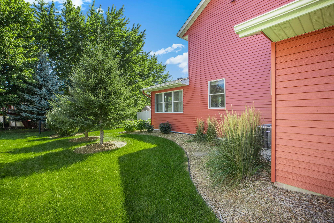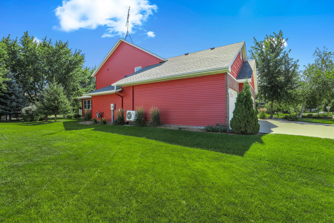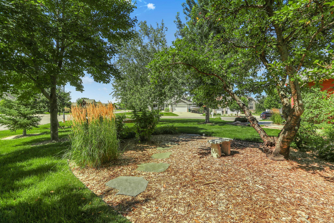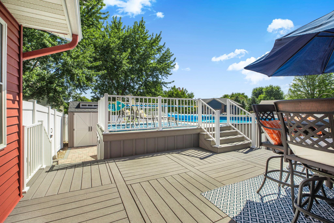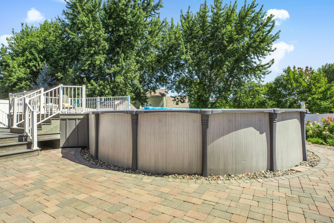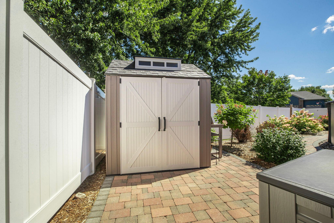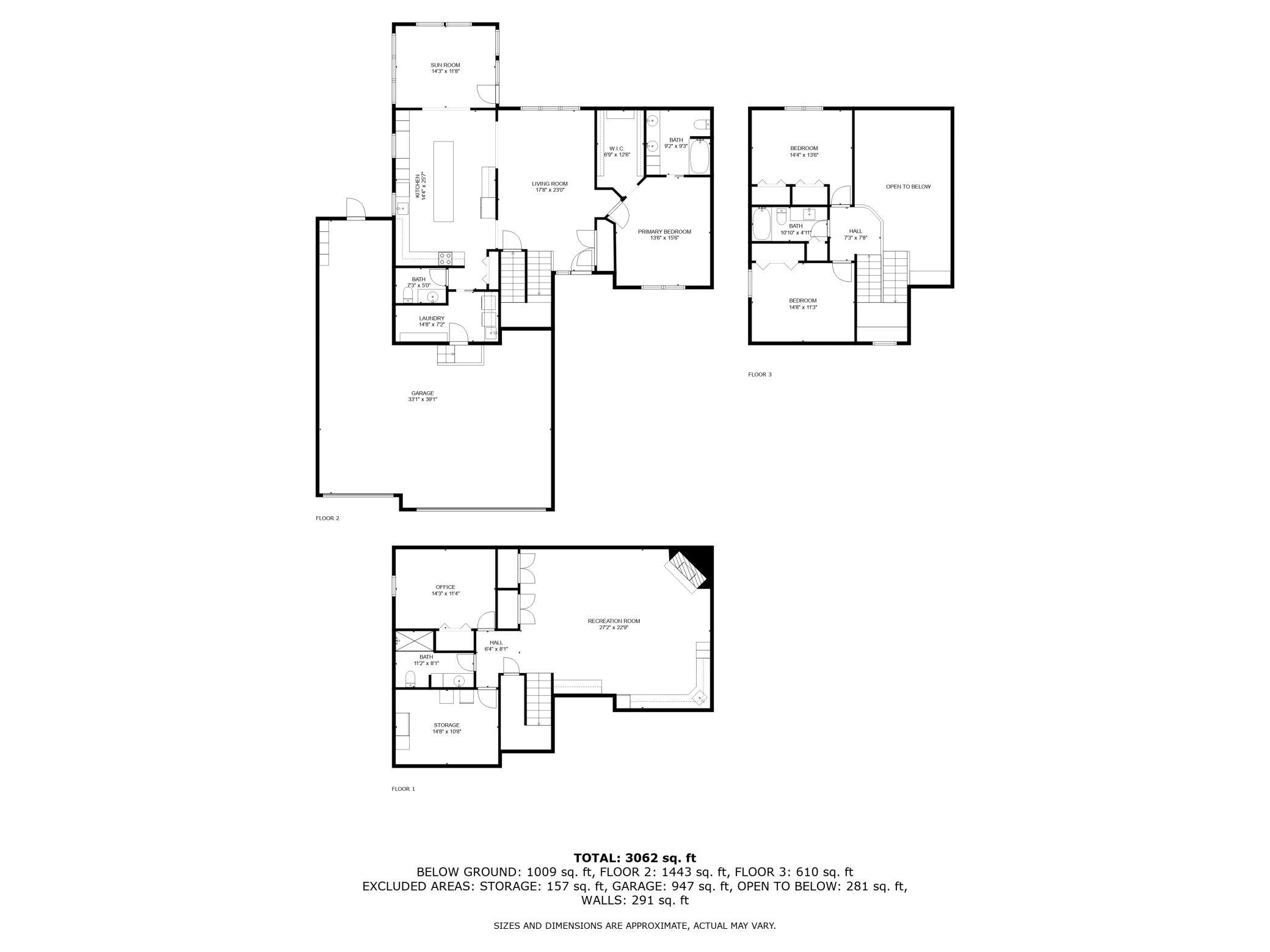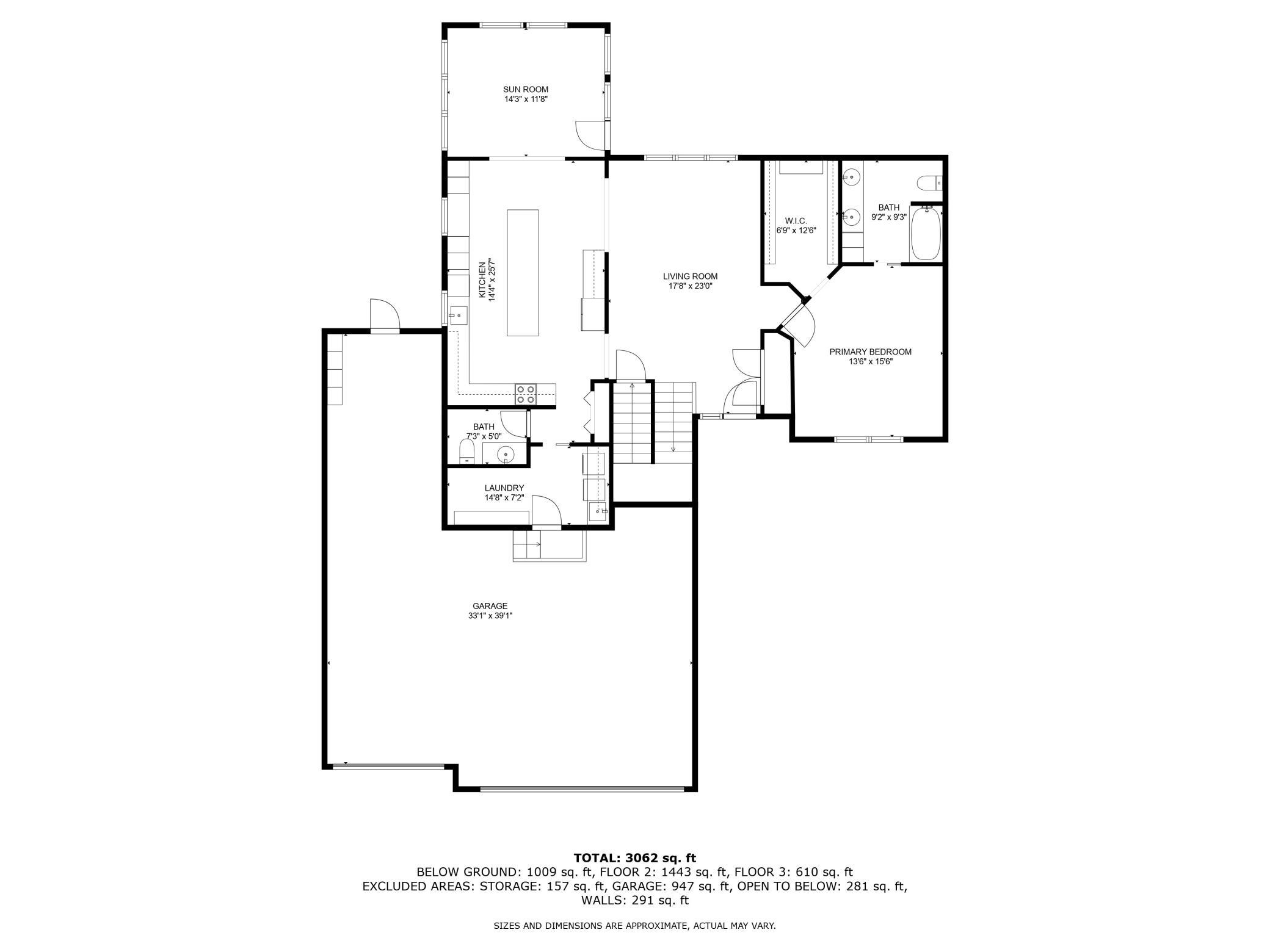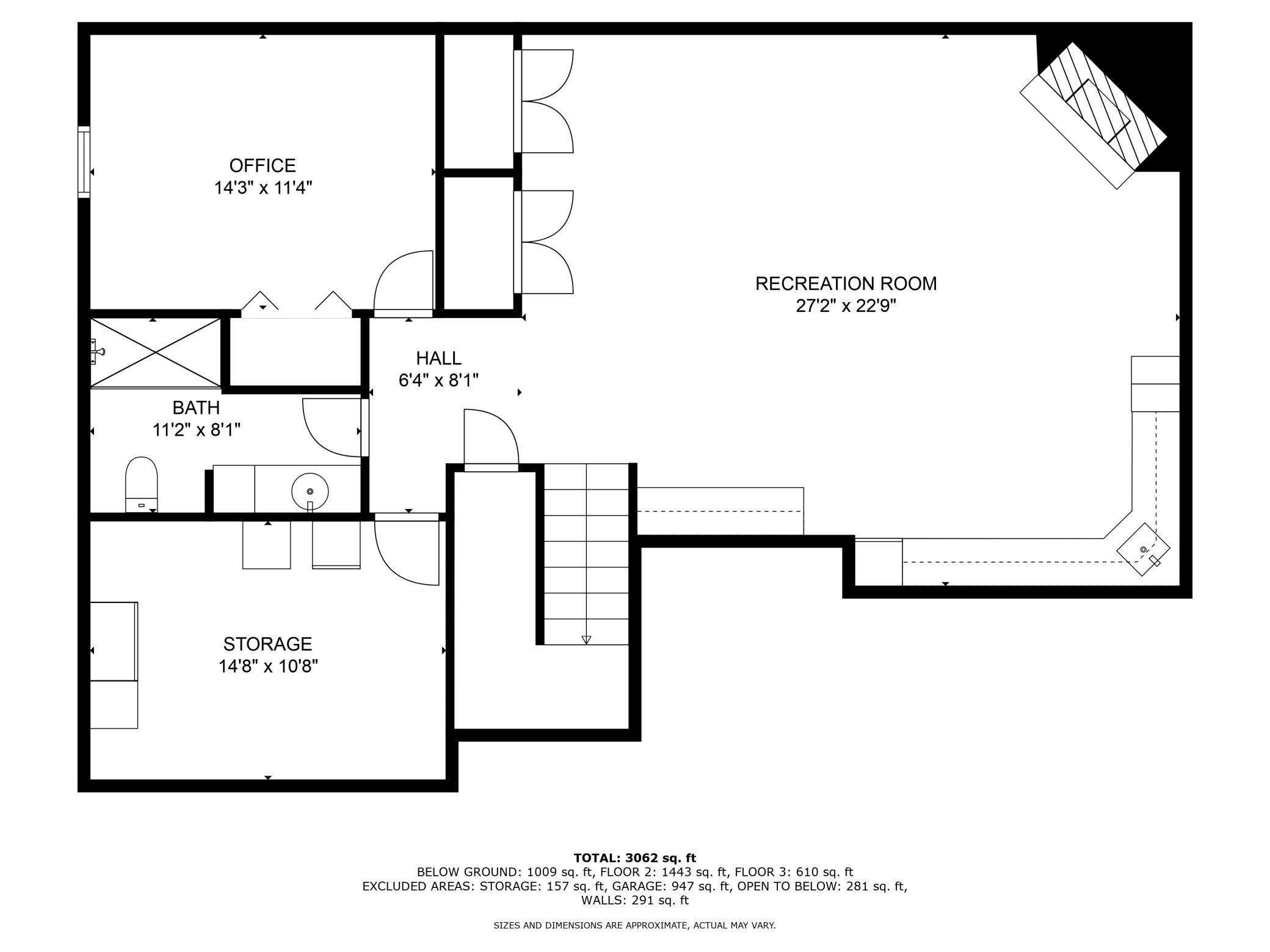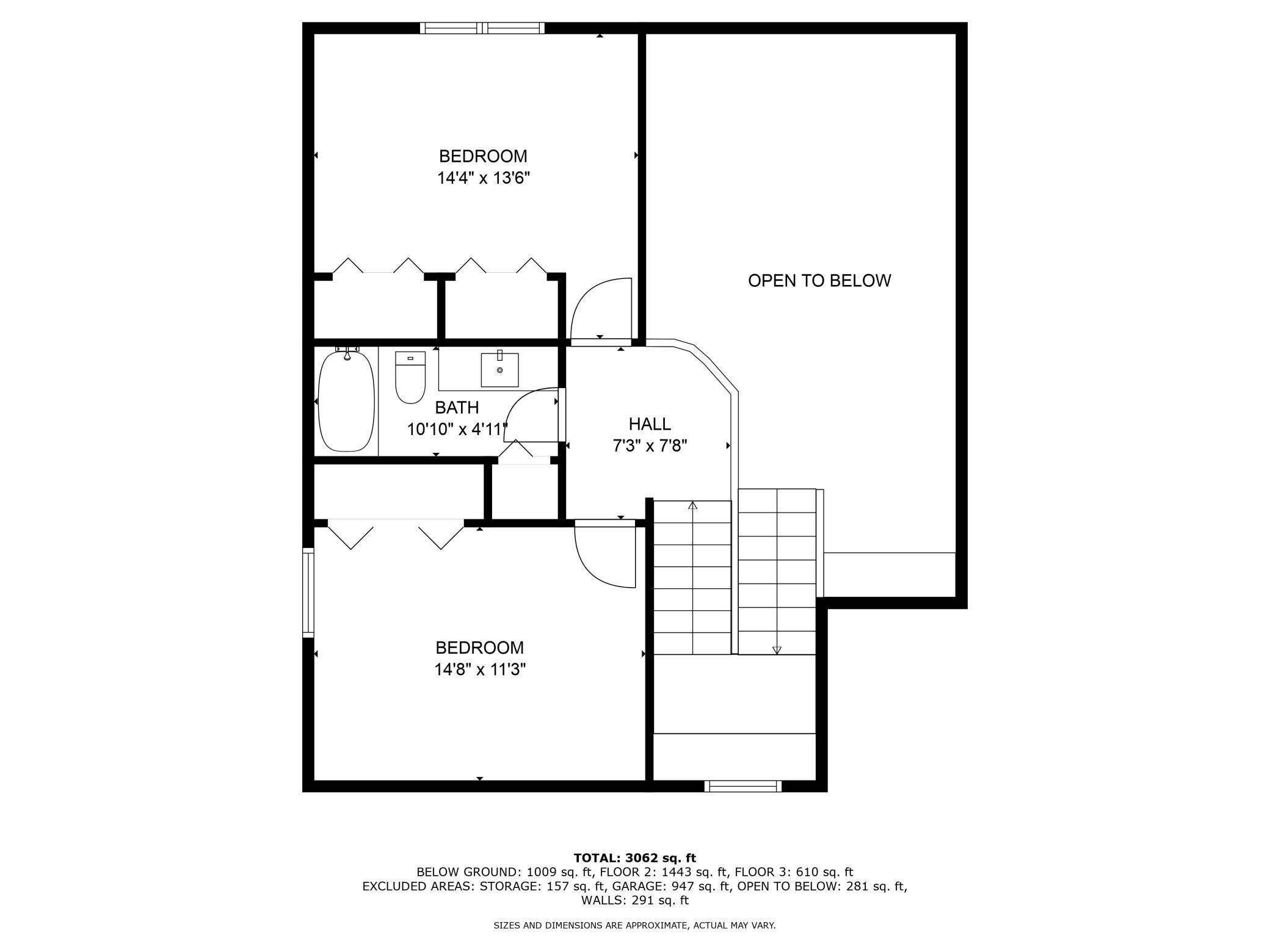
Property Listing
Description
Refreshingly custom, appreciate this home with a floor plan that has been designed with the way you live in mind. A mature yard, with gorgeous landscape, can be appreciated from your front porch, which invites you in. Upon entry, enjoy a two-story living space with floor-to-ceiling windows, a calming color palette, and new wide plank flooring. You will love this main floor! Main floor primary bedroom with oversized closet and private bathroom. Mudroom off the garage hosts laundry, built-in storage, and is set near the main floor 1/2 bath. Four-season sunroom overlooks the paver patio and outdoor pool, which makes for great summers and entertaining the people you love. The kitchen is going to keep you here, with craftsman cabinetry and a 12-foot kitchen island that serves as a culinary prep area and provides for eat-in kitchen dining. Upper level overlooks the two-story living and hosts a full bath and 2 sizeable bedrooms, all with new paint, new flooring, and a new vanity in the bath. The lower level is impressive and highly functional. Find a bedroom and a bath as you would expect, and a flexible living space with an amenity you will love. Corner fireplace, space for furniture and gaming area, and two walls of built-in cabinets and counters for entertaining, work, or hobbies. The icing on the cake- the garage! Heated, insulated, 3+ stalls with one stall creating a tandem inlet for additional car or workshop. All this in a neighborhood you will love that has great walkability with sidewalks all leading to city-wide bike trails. Enjoy professional photography for further descriptions.Property Information
Status: Active
Sub Type: ********
List Price: $479,900
MLS#: 6776446
Current Price: $479,900
Address: 300 22nd Avenue N, Sartell, MN 56377
City: Sartell
State: MN
Postal Code: 56377
Geo Lat: 45.624904
Geo Lon: -94.252118
Subdivision:
County: Stearns
Property Description
Year Built: 2004
Lot Size SqFt: 0
Gen Tax: 6522
Specials Inst: 8
High School: ********
Square Ft. Source:
Above Grade Finished Area:
Below Grade Finished Area:
Below Grade Unfinished Area:
Total SqFt.: 3062
Style: Array
Total Bedrooms: 4
Total Bathrooms: 4
Total Full Baths: 2
Garage Type:
Garage Stalls: 4
Waterfront:
Property Features
Exterior:
Roof:
Foundation:
Lot Feat/Fld Plain: Array
Interior Amenities:
Inclusions: ********
Exterior Amenities:
Heat System:
Air Conditioning:
Utilities:


