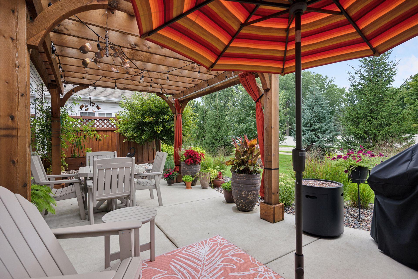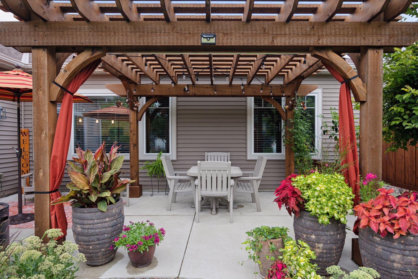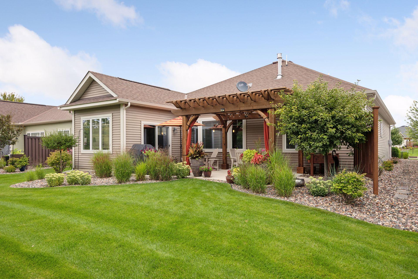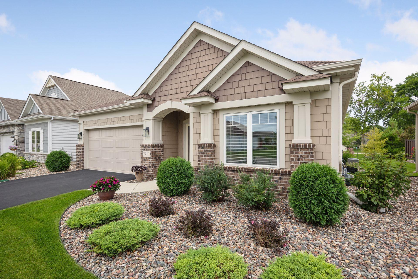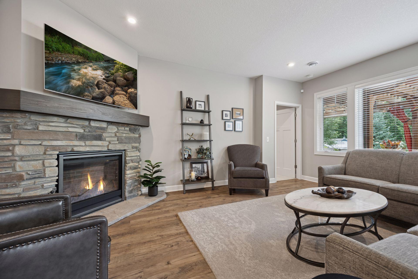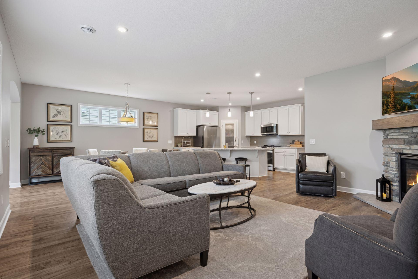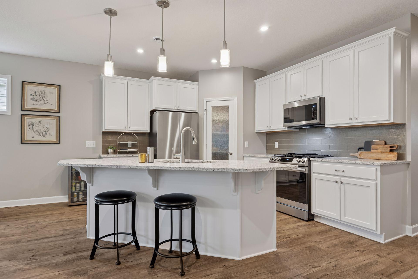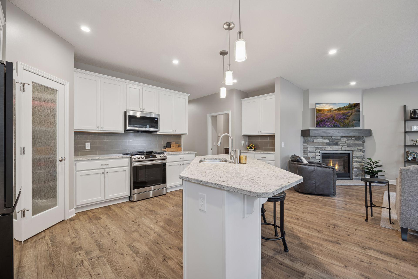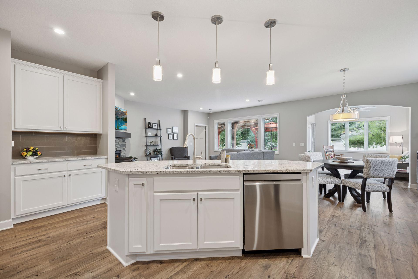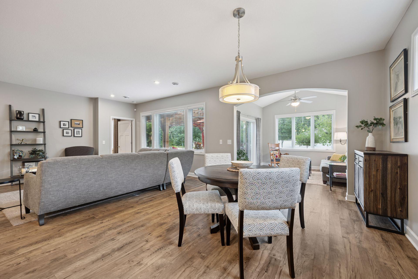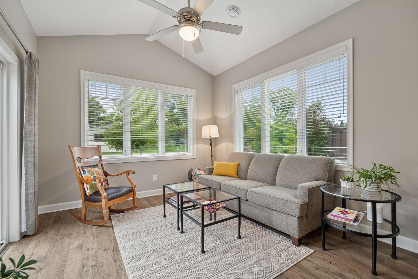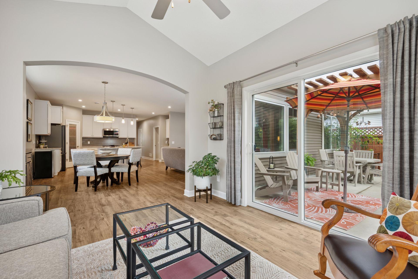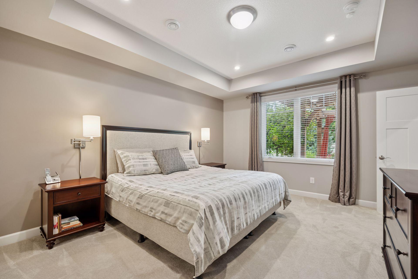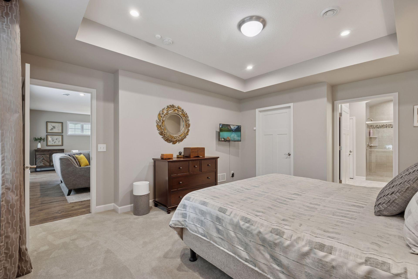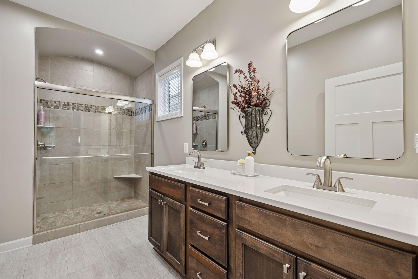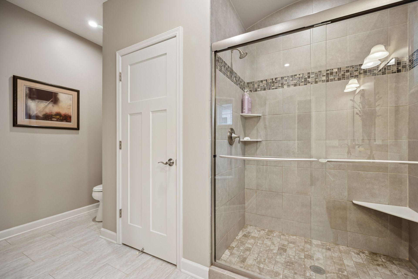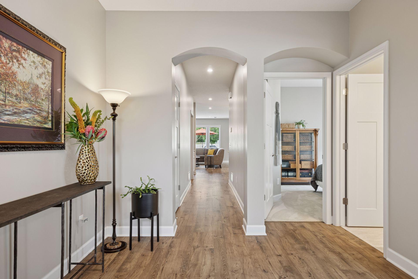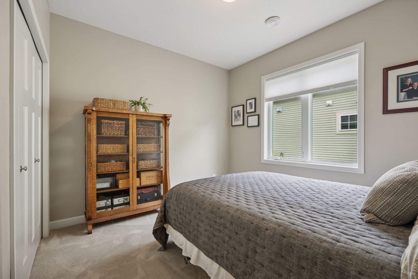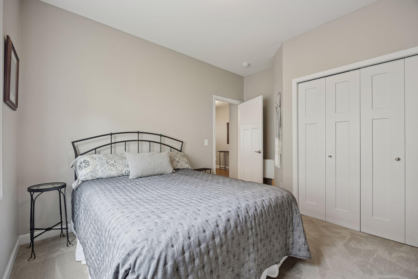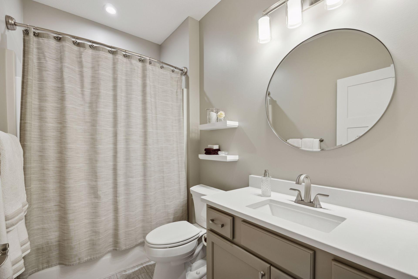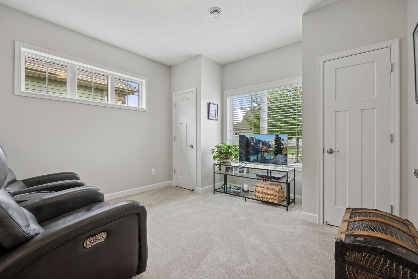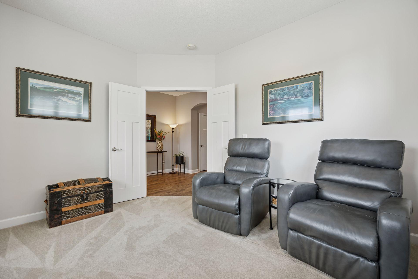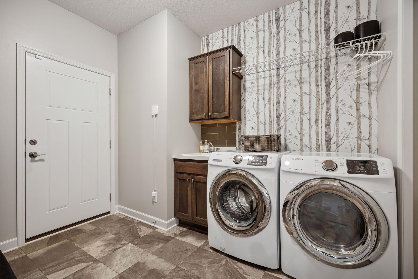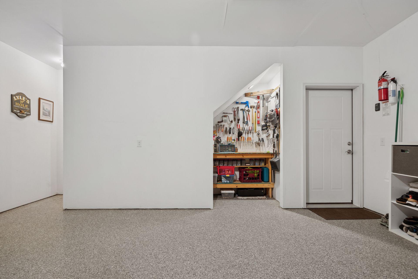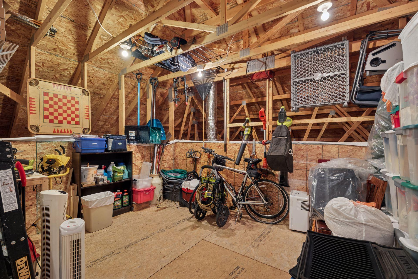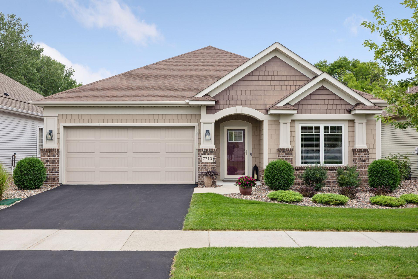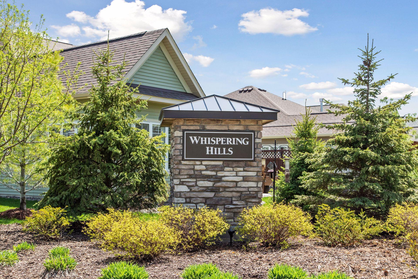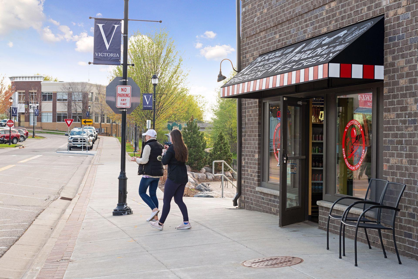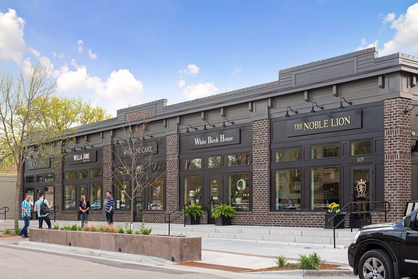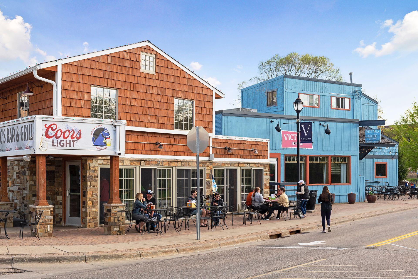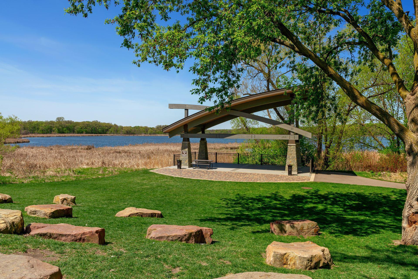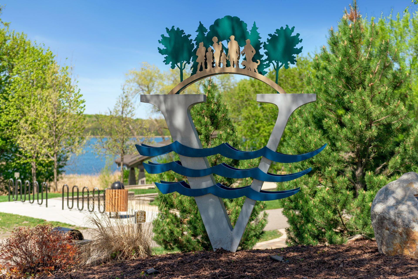
Property Listing
Description
A carefree, one-level lifestyle is waiting for you in Whispering Hills. This detached villa offers a stunning layout of three bedrooms, two bathrooms and a vaulted sunroom. The sliding glass door opens to a charming patio with a pergola and beautiful landscaping. Enjoy an open kitchen layout with NEW stainless-steel appliances, a walk-in pantry and a center island with upgraded countertops & backsplash. Luxury vinyl flooring carries into the family room with ambiance of a gas fireplace. The primary suite showcases a tray ceiling, plush new carpeting, a spacious walk-in closet and a private ¾ bathroom. Notice the luxury of Quartz countertops, refreshed mirrors, new flooring and a tiled shower stall. Down the hall you’ll find a full bathroom and two additional bedrooms. The front bedroom offers multipurpose use as a den or office. The laundry room has convenience of a utility sink and easy access to the two-stall garage. The upgrades continue here with epoxy floors, extra workspace and bonus walk-up storage in the attic. The association dues cover lawn care, snow removal and sanitation service for you. Come fall in love with this sought-after community, its convenient highway access and its close proximity to the Minnesota Landscape Arboretum and lovely downtown Victoria.Property Information
Status: Active
Sub Type: ********
List Price: $550,000
MLS#: 6776419
Current Price: $550,000
Address: 7710 Vincent Drive, Victoria, MN 55386
City: Victoria
State: MN
Postal Code: 55386
Geo Lat: 44.865515
Geo Lon: -93.646119
Subdivision: Whispering Hills
County: Carver
Property Description
Year Built: 2017
Lot Size SqFt: 6098.4
Gen Tax: 4882
Specials Inst: 0
High School: ********
Square Ft. Source:
Above Grade Finished Area:
Below Grade Finished Area:
Below Grade Unfinished Area:
Total SqFt.: 1904
Style: Array
Total Bedrooms: 3
Total Bathrooms: 2
Total Full Baths: 1
Garage Type:
Garage Stalls: 2
Waterfront:
Property Features
Exterior:
Roof:
Foundation:
Lot Feat/Fld Plain:
Interior Amenities:
Inclusions: ********
Exterior Amenities:
Heat System:
Air Conditioning:
Utilities:


