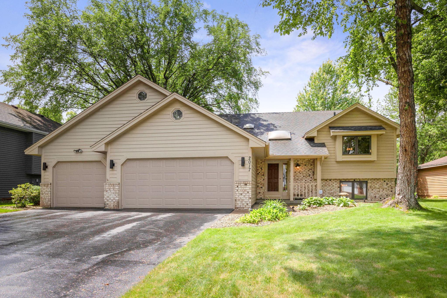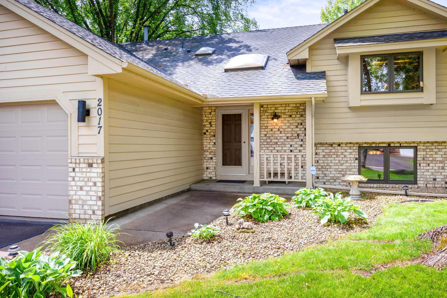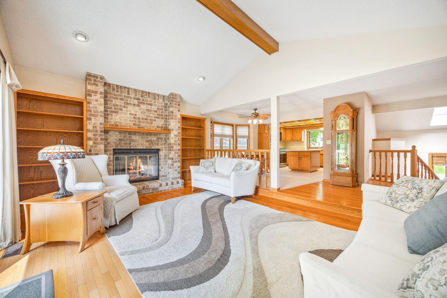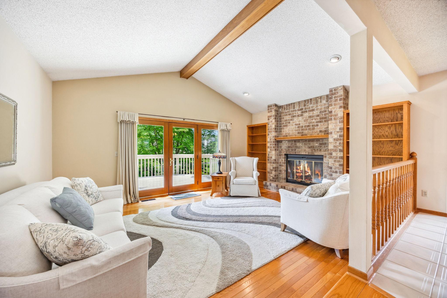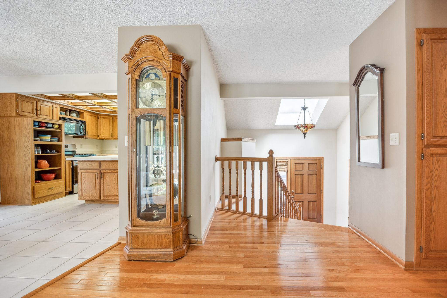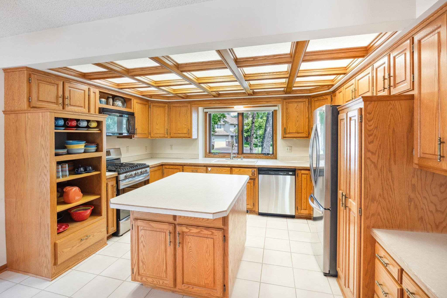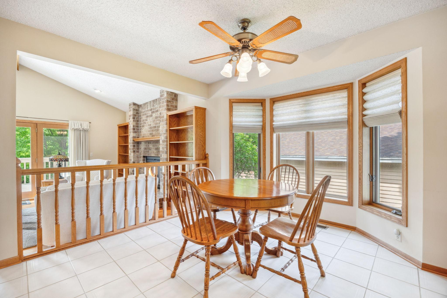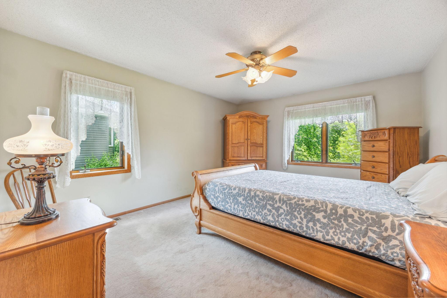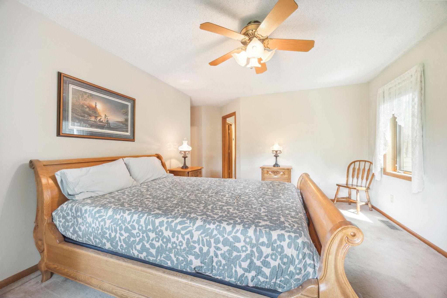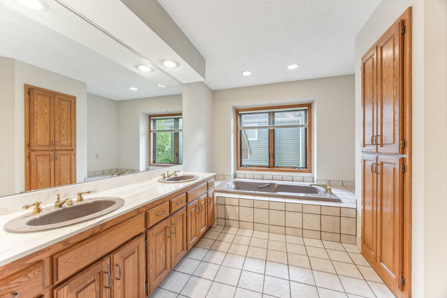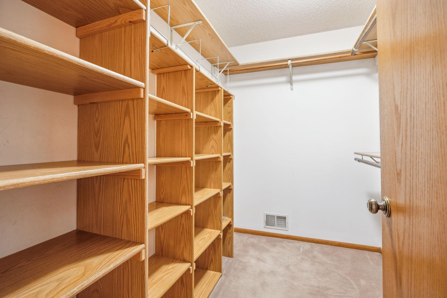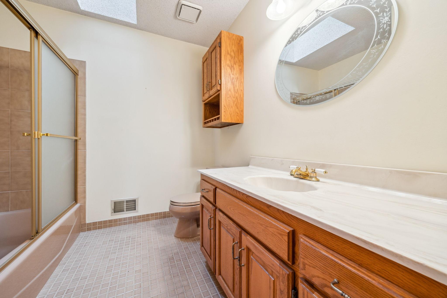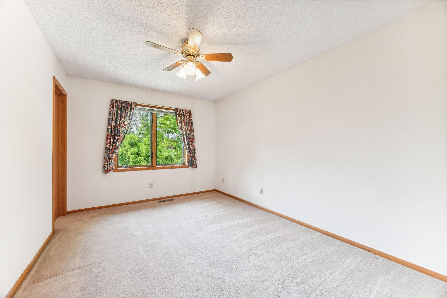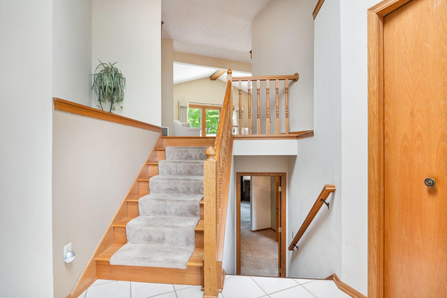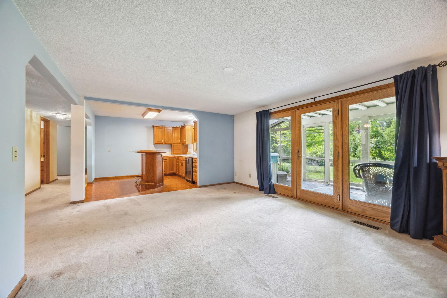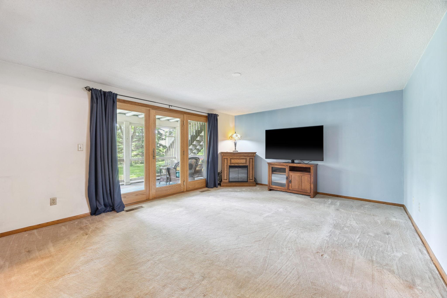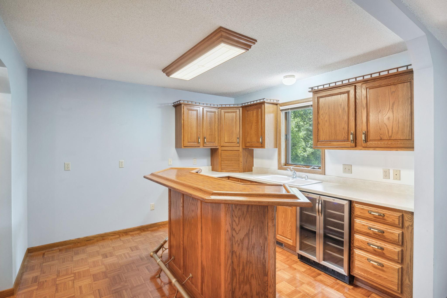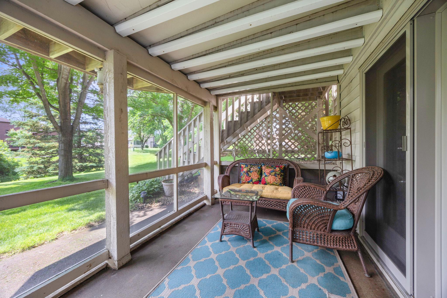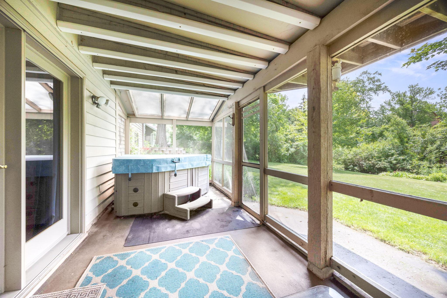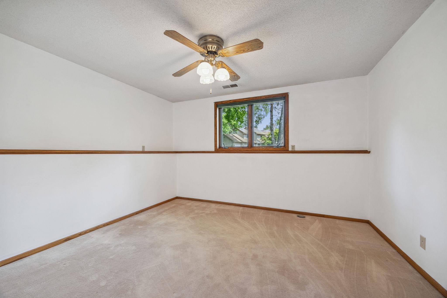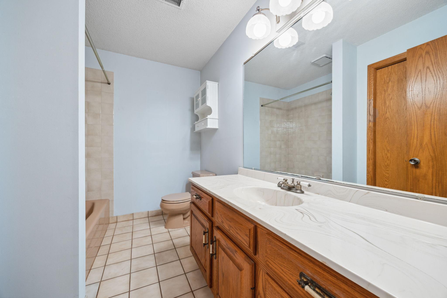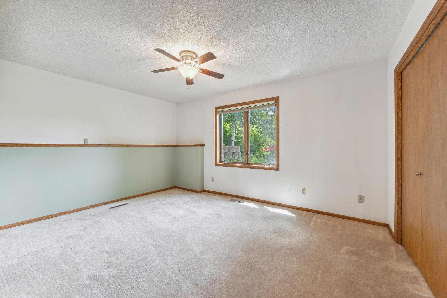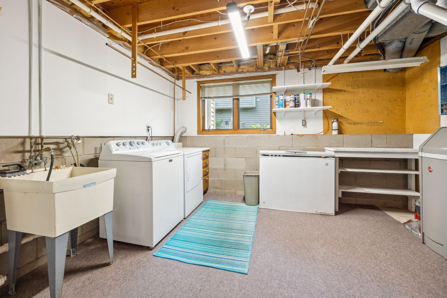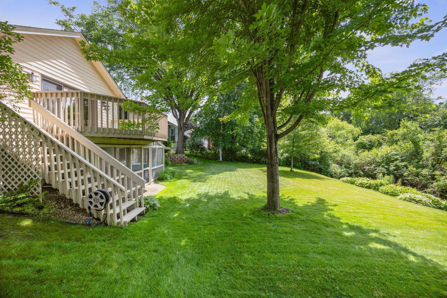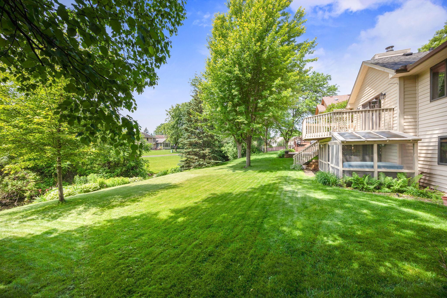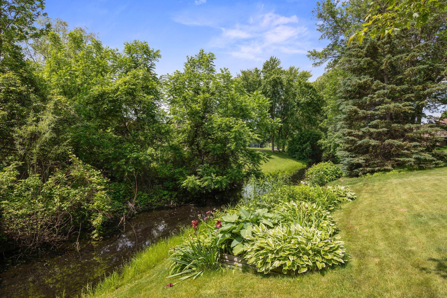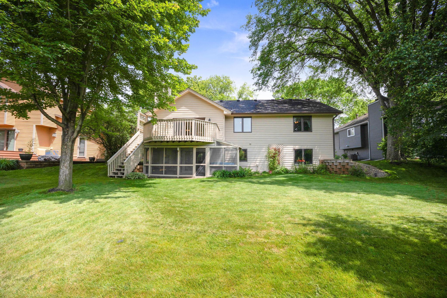
Property Listing
Description
2017 87th Trail North is now available! Your next home sits on a flat lot adorned by a creek which blends beautifully with its manicured lawn. Step inside and experience this well thought out floor plan. Up the stairs on your main level provides openness with hardwood floors and options. Straight ahead your spacious living room awaits. Room to relax, have a conversation by the fire or choose a book from your built-in cabinetry to read; you are home. When it's time for food, your kitchen and informal dining room deliver! Around the center island you've got ample countertop and cabinets to fill along w/ stainless steel appliances to use. The built-ins include a desk option, perfect for managing your day to day or perhaps a study spot. What's for dinner is a tough question! Maybe grill on your large deck? If no one can decide, thankfully, Uber Eats also delivers! Your primary bedroom comes with an ensuite at the end of the hallway. On your left, a full bath is convenient for your guests or family members; directly across from your home's second, main level bedroom. Should you choose to enter through the basement garage entrance, you'll see the utility room, laundry, and a small shop-like work space. Another full bath and two bedrooms complete these wants or needs. The family room centers your entertainment options. It's spacious enough for movie nights or discussing today's events as you tend bar. Cheers! Walkout to your screened porch and relax bug-free in your hot-tub. Ah, summer in Minnesota! Make your appointment today. Quickly see why you'll love this home as much as the seller has. You'll appreciate this while it also appreciates! Convenient commuting options via Hwy 252, 610 or I-94. Golf at nearby Edinburgh golf course is highly recommended.Property Information
Status: Active
Sub Type: ********
List Price: $475,000
MLS#: 6776237
Current Price: $475,000
Address: 2017 87th Trail N, Minneapolis, MN 55443
City: Minneapolis
State: MN
Postal Code: 55443
Geo Lat: 45.112881
Geo Lon: -93.308542
Subdivision: Brook Oaks 2nd
County: Hennepin
Property Description
Year Built: 1986
Lot Size SqFt: 11.26
Gen Tax: 5209.38
Specials Inst: 0
High School: ********
Square Ft. Source:
Above Grade Finished Area:
Below Grade Finished Area:
Below Grade Unfinished Area:
Total SqFt.: 2663
Style: Array
Total Bedrooms: 4
Total Bathrooms: 3
Total Full Baths: 3
Garage Type:
Garage Stalls: 3
Waterfront:
Property Features
Exterior:
Roof:
Foundation:
Lot Feat/Fld Plain: Array
Interior Amenities:
Inclusions: ********
Exterior Amenities:
Heat System:
Air Conditioning:
Utilities:


