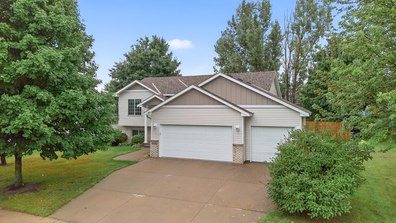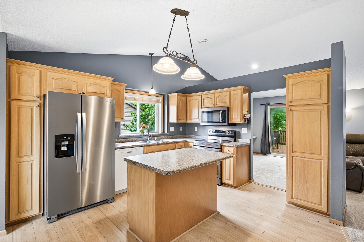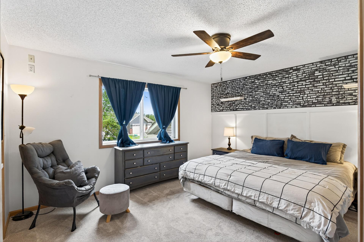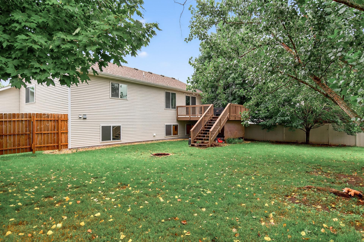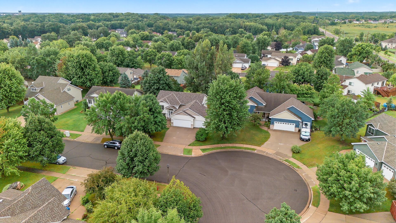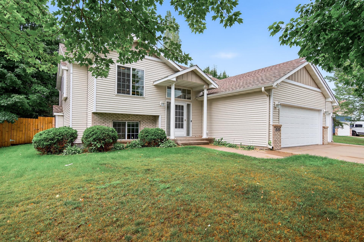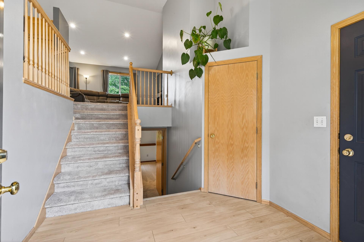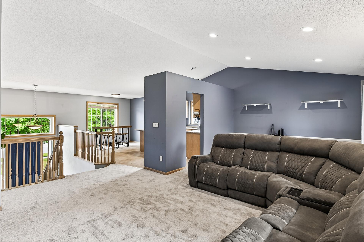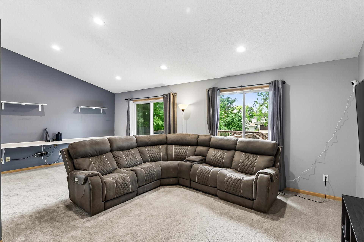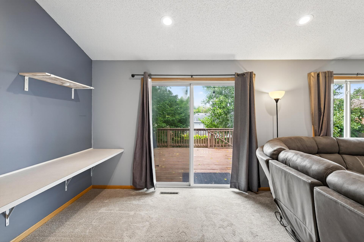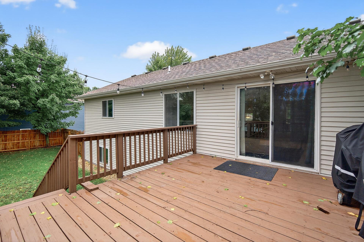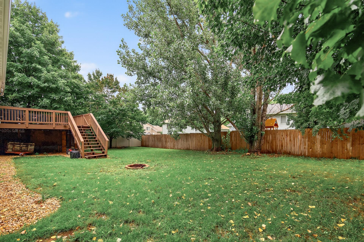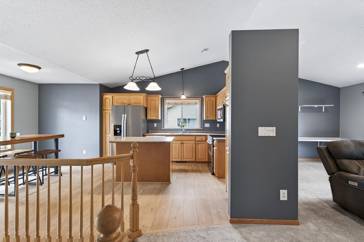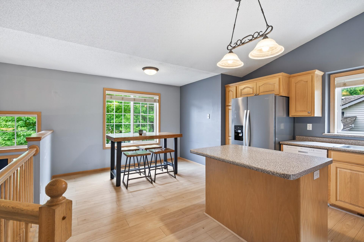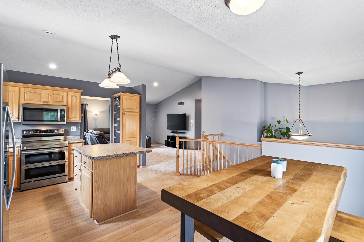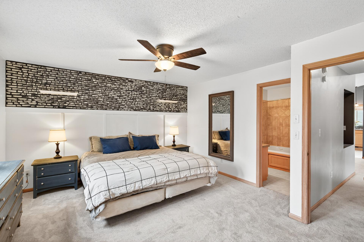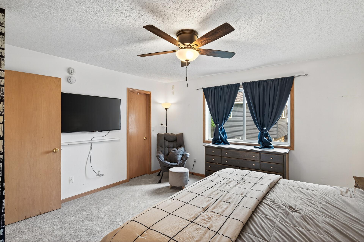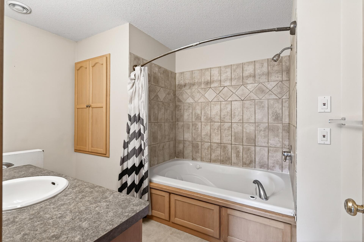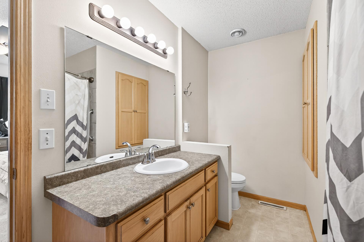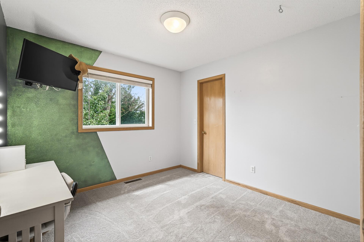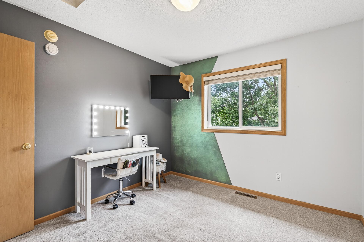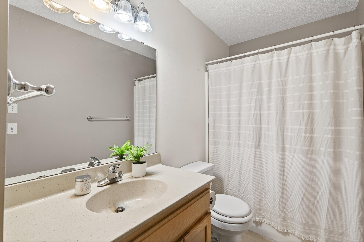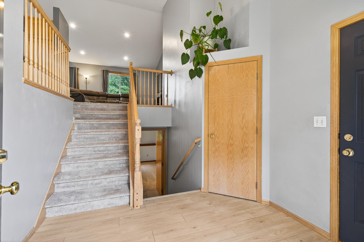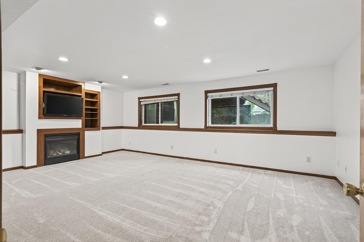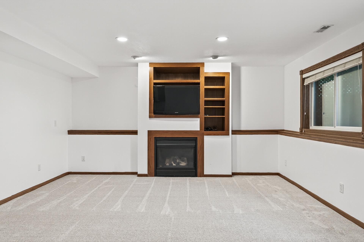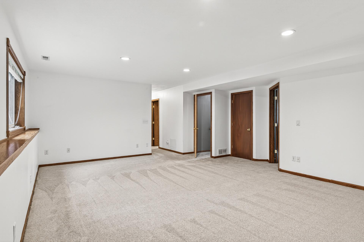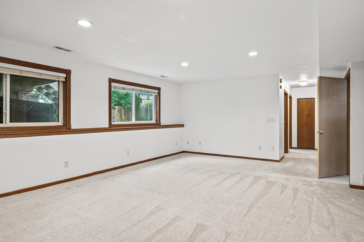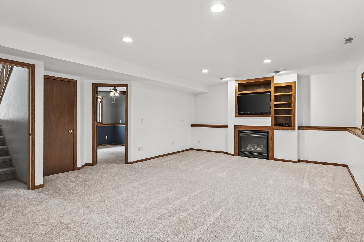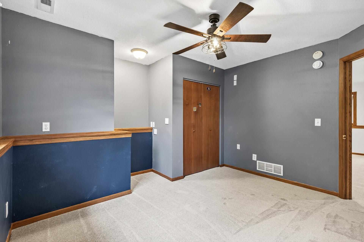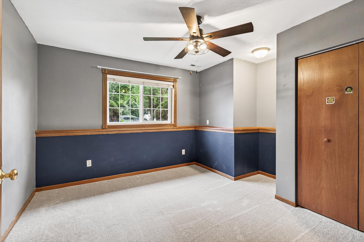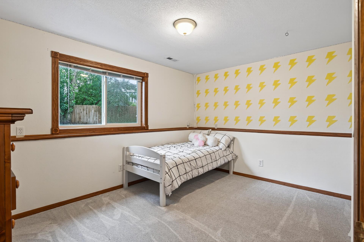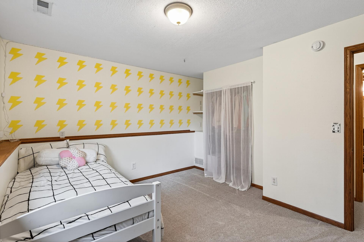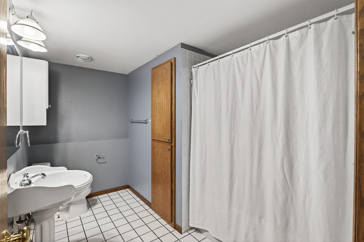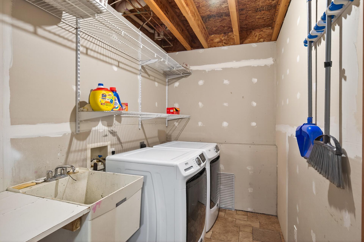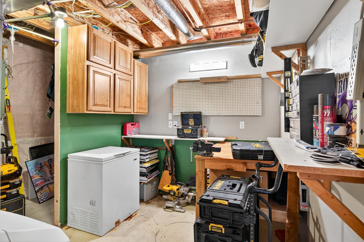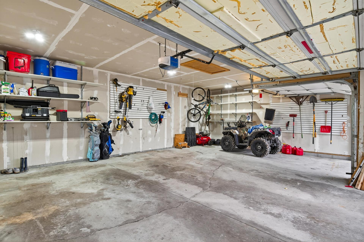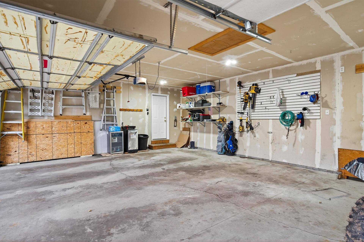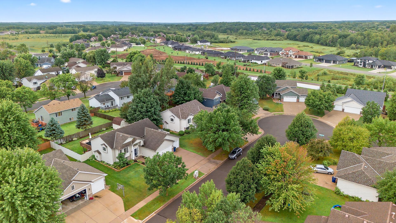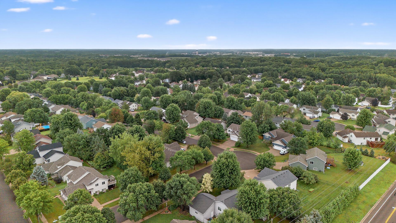
Property Listing
Description
Come see this fully finished home featuring 4 spacious bedrooms and 3 full bathrooms, including two relaxing whirlpool tubs. It combines open concepts yet still has separate space for everyone making a very functional floor plan, this home offers both comfort and style. The lower-level family room, with a cozy gas fireplace provides the perfect place to unwind, while the open and bright main level showcases new laminate flooring (3 months old) and brand-new carpet throughout. While built in 2002, it's all updated for the new owner. The kitchen comes complete with modern stainless-steel appliances besides the dishwasher-all under 5 years old. Step outside to enjoy the fully fenced backyard and a 14'x16' deck, ideal for entertaining or relaxing in privacy and the extra garage space you want with a 3-stall garage. Major updates have already been completed, including a roof and siding just 2 years old, ensuring peace of mind for years to come. This move-in ready home has been meticulously maintained and is ready for its next owner to enjoy!Property Information
Status: Active
Sub Type: ********
List Price: $340,000
MLS#: 6776197
Current Price: $340,000
Address: 1820 Highland Trail, Saint Cloud, MN 56301
City: Saint Cloud
State: MN
Postal Code: 56301
Geo Lat: 45.511709
Geo Lon: -94.177046
Subdivision:
County: Stearns
Property Description
Year Built: 2002
Lot Size SqFt: 9310
Gen Tax: 3514
Specials Inst: 0
High School: ********
Square Ft. Source:
Above Grade Finished Area:
Below Grade Finished Area:
Below Grade Unfinished Area:
Total SqFt.: 2680
Style: Array
Total Bedrooms: 4
Total Bathrooms: 3
Total Full Baths: 3
Garage Type:
Garage Stalls: 3
Waterfront:
Property Features
Exterior:
Roof:
Foundation:
Lot Feat/Fld Plain: Array
Interior Amenities:
Inclusions: ********
Exterior Amenities:
Heat System:
Air Conditioning:
Utilities:


