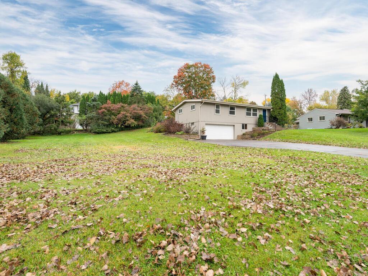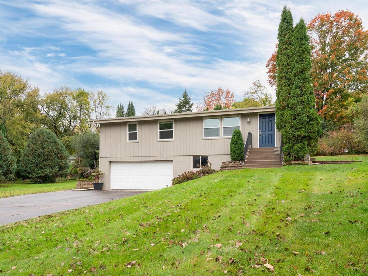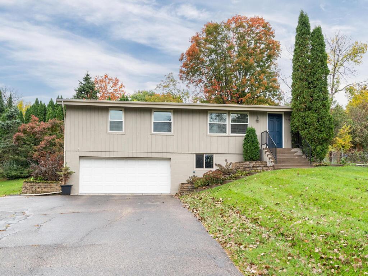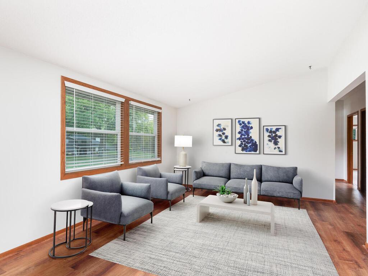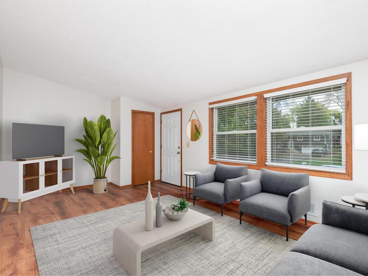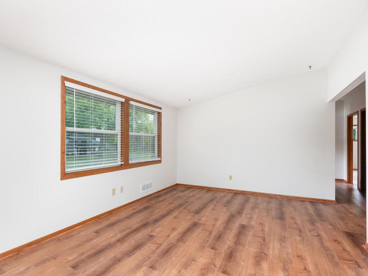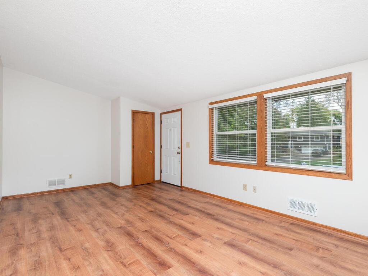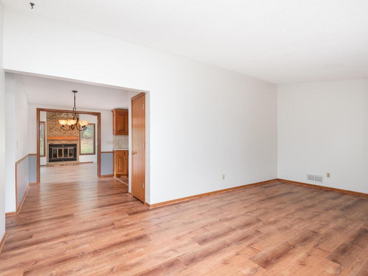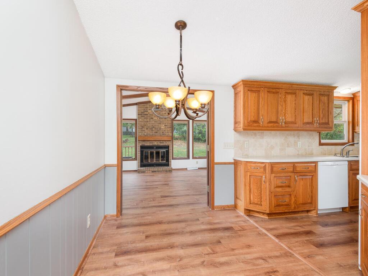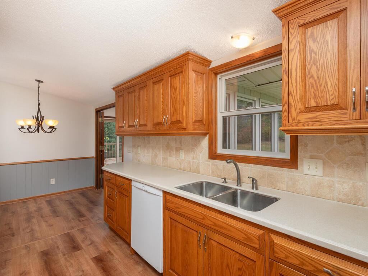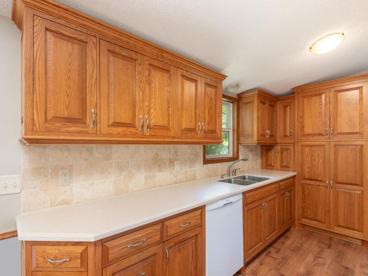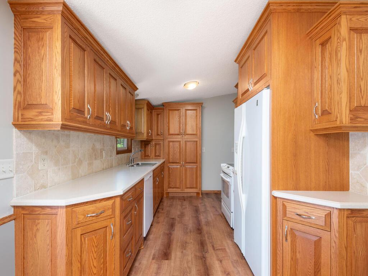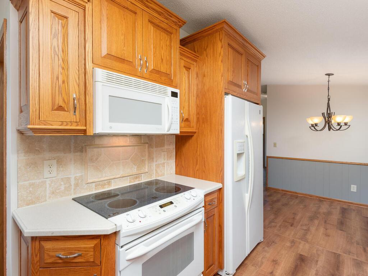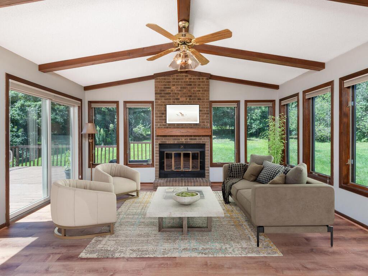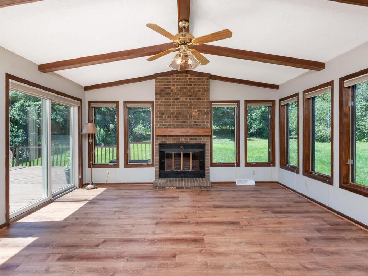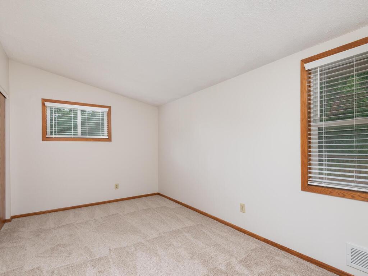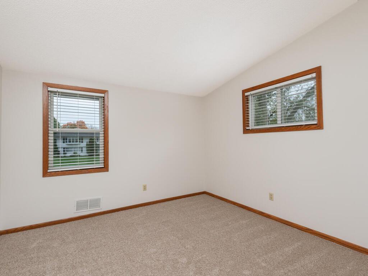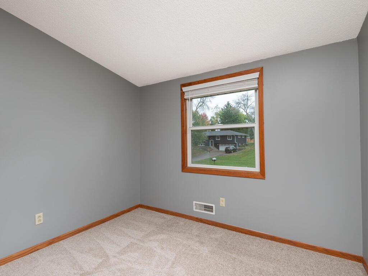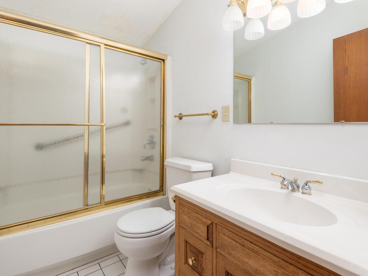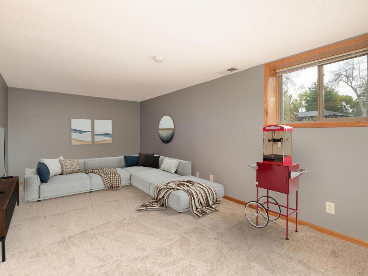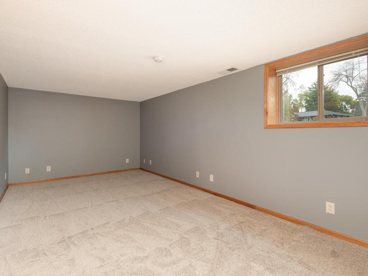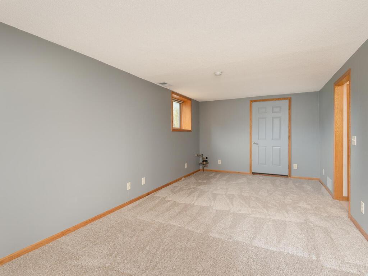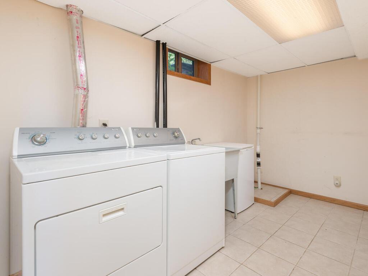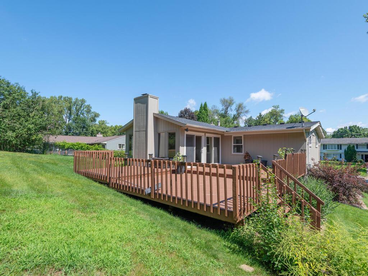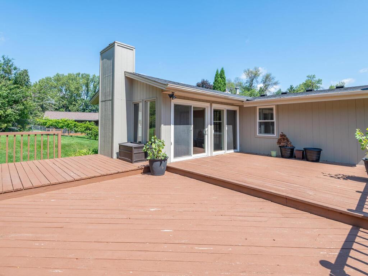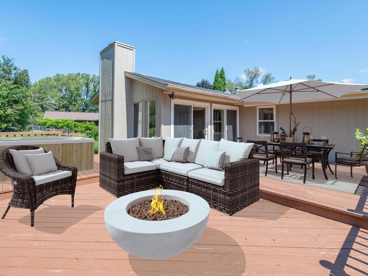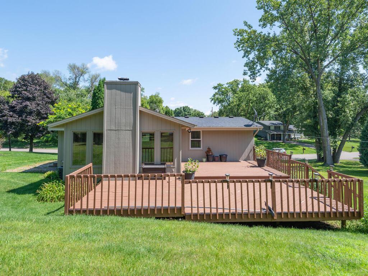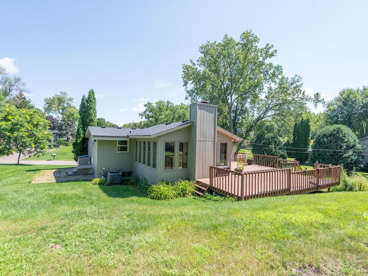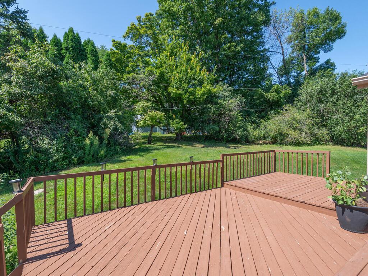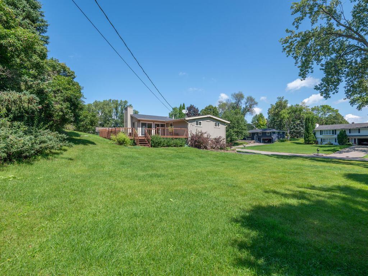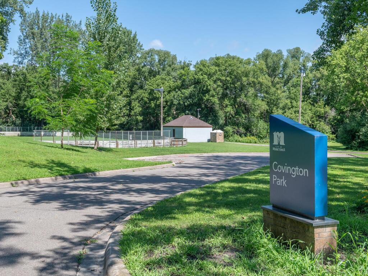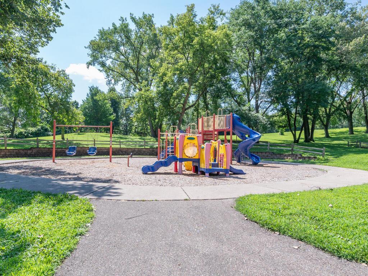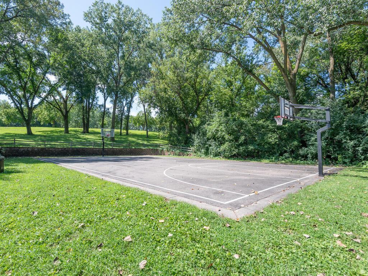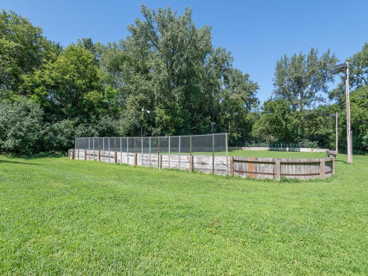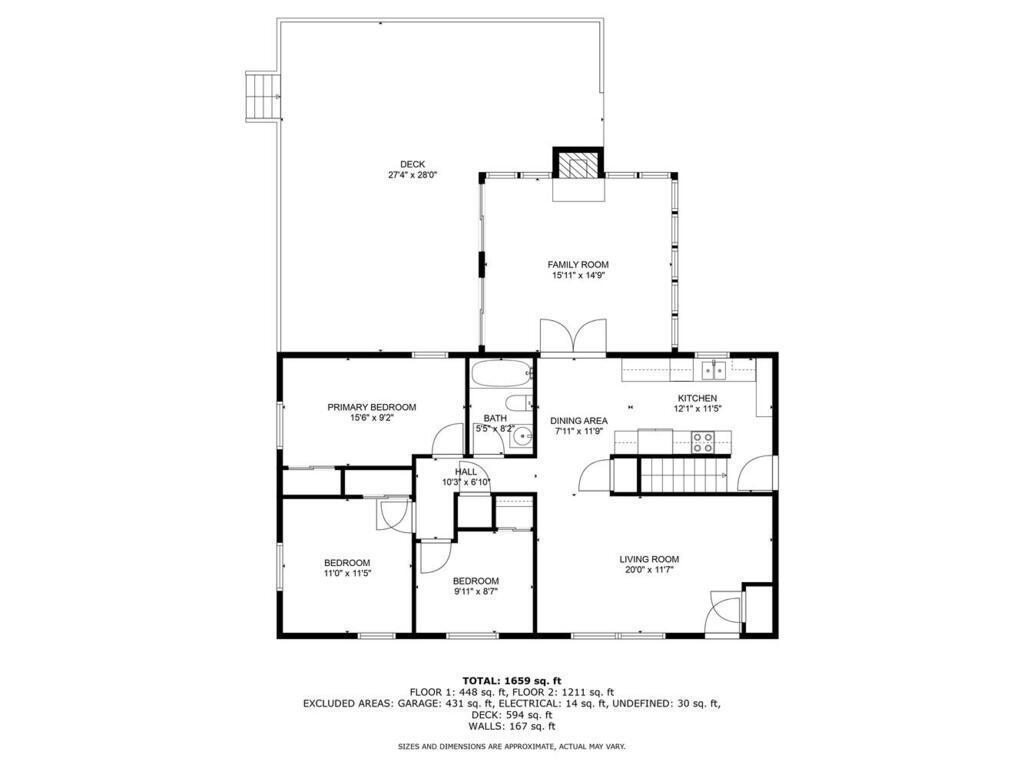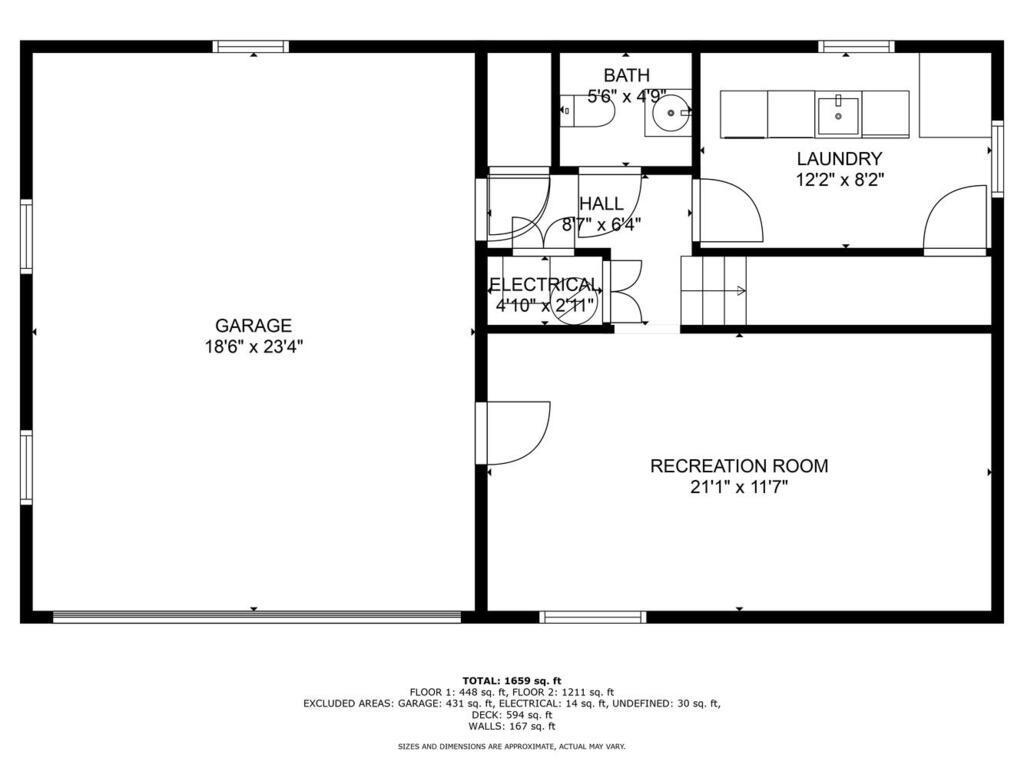
Property Listing
Description
Move in ready in Minnetonka - freshly painted & new carpet throughout!!! Don't miss this charming one story home, well maintained by same family since 1972, surrounded by nature on a large homesite in the desirable Covington Hills Minnetonka neighborhood! Big projects like updated roof, gutters & windows are done! This surprising home lives larger than it appears with 3 bedrooms on the main & 3 different living areas! You're sure to be impressed by the bright beautiful layout with vaulted ceilings, custom kitchen cabinetry, Corian countertops, a tile backsplash & wood laminate flooring. The main level four season sunroom with woodburning fireplace is a wonderful space to enjoy with family or friends. You'll love the abundance of natural light & great views of the spacious, park-like yard with easy access to the awesome decks with reinforcements for a hot tub & plenty of room for outdoor dining & entertaining space as well. Tucked away in a private neighborhood with access to an ice rink, basketball court & playground just a short walk down the road in Covington Park! Conveniently located near highways 62, 7 & 101 makes for easy commutes. Close to Minnetonka High School, Downtown Chanhassen, shopping, dining & recreation! You're never far away from award winning schools, work or fun! Schedule your tour of this wonderful home today!Property Information
Status: Active
Sub Type: ********
List Price: $429,900
MLS#: 6776004
Current Price: $429,900
Address: 5826 Salisbury Avenue, Minnetonka, MN 55345
City: Minnetonka
State: MN
Postal Code: 55345
Geo Lat: 44.89719
Geo Lon: -93.522301
Subdivision: Covington Hills 1st Add
County: Hennepin
Property Description
Year Built: 1972
Lot Size SqFt: 17859.6
Gen Tax: 4112
Specials Inst: 0
High School: ********
Square Ft. Source:
Above Grade Finished Area:
Below Grade Finished Area:
Below Grade Unfinished Area:
Total SqFt.: 1659
Style: Array
Total Bedrooms: 3
Total Bathrooms: 2
Total Full Baths: 1
Garage Type:
Garage Stalls: 2
Waterfront:
Property Features
Exterior:
Roof:
Foundation:
Lot Feat/Fld Plain: Array
Interior Amenities:
Inclusions: ********
Exterior Amenities:
Heat System:
Air Conditioning:
Utilities:


