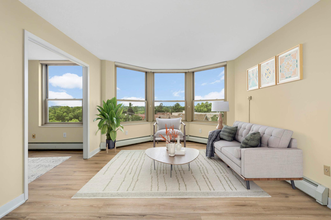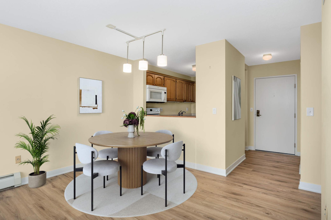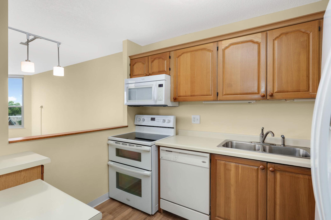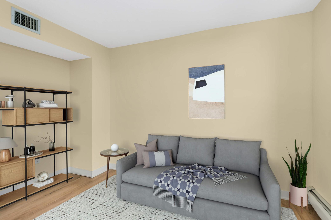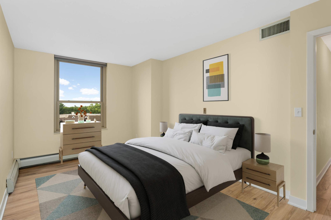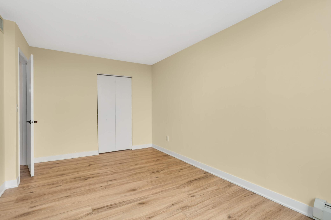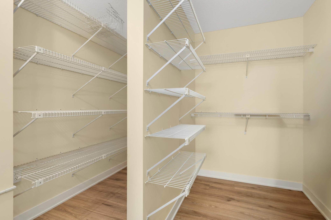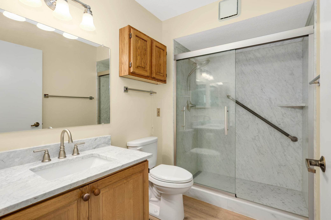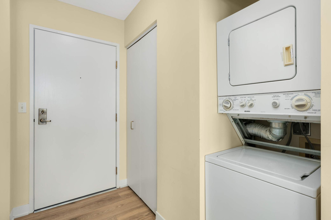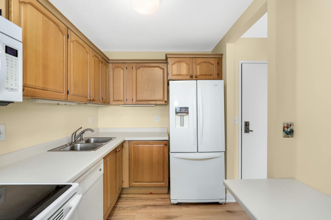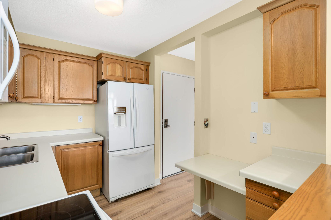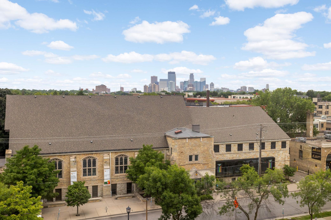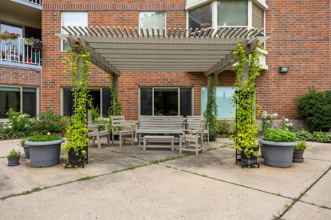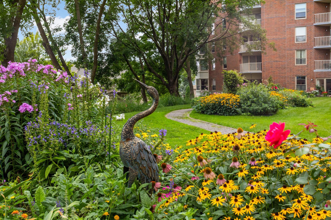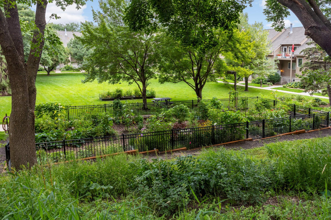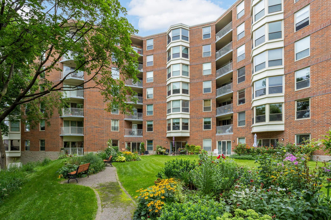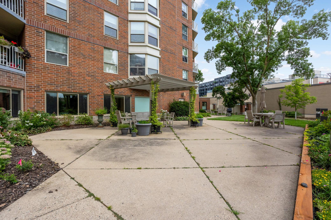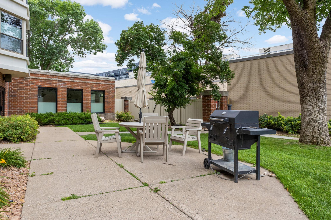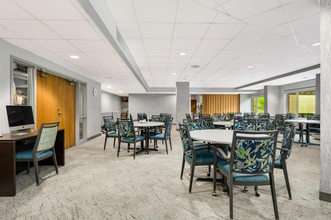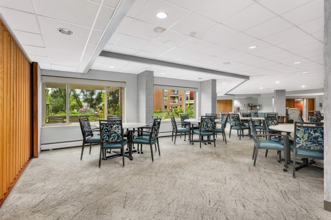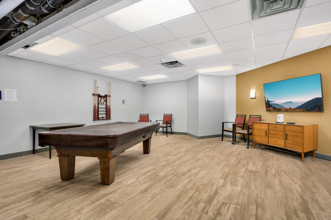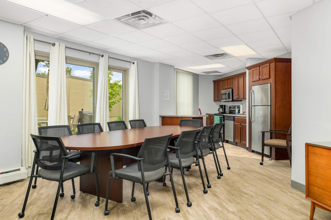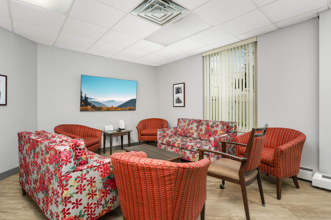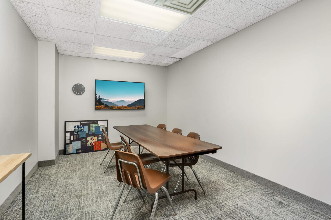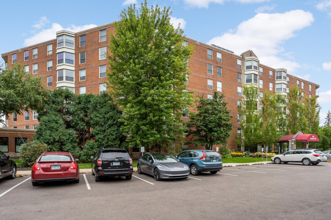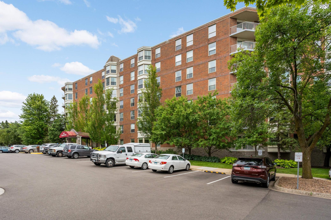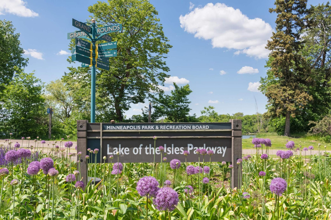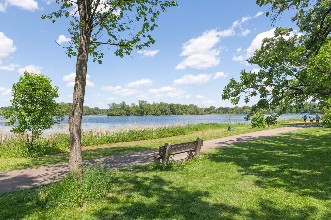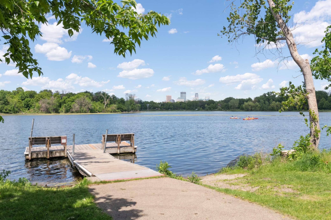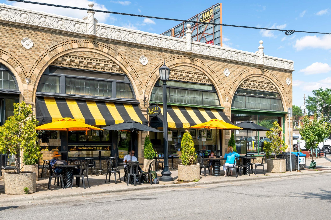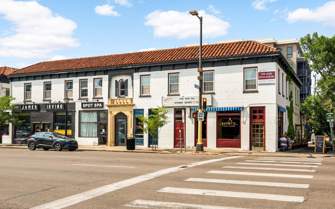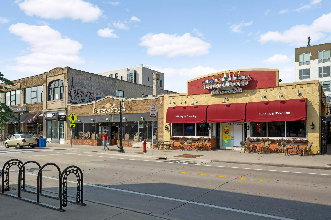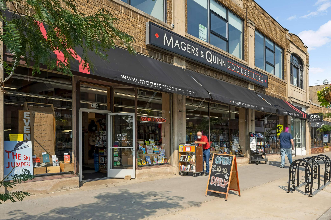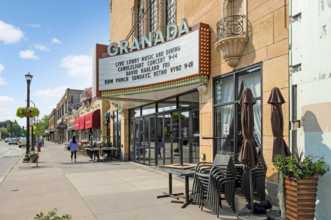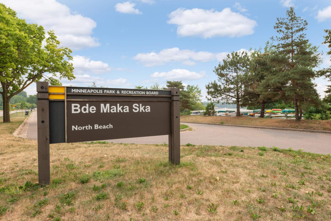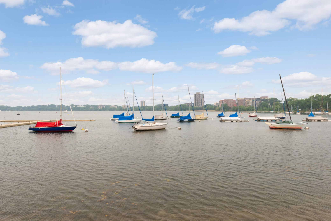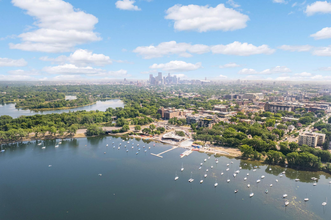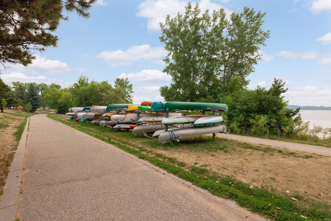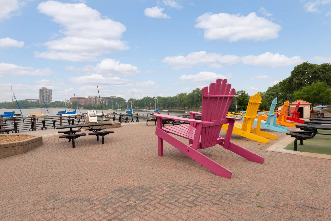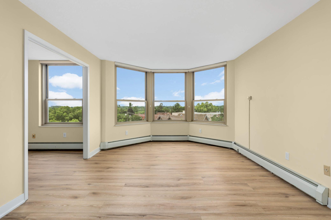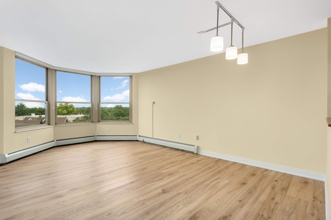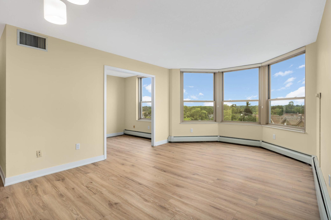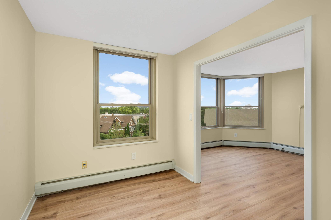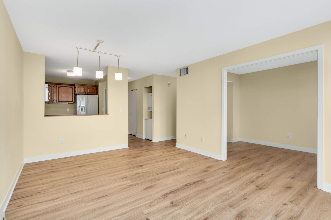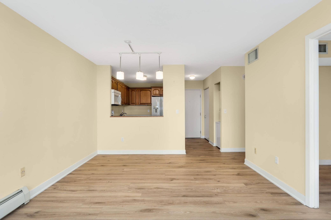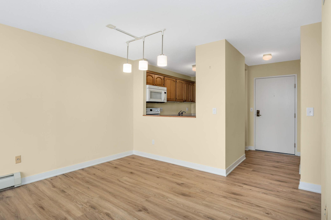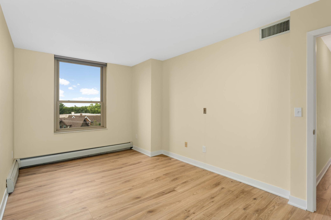
Property Listing
Description
Welcome to this beautifully updated, oversized 1-bedroom condo in the vibrant Kenwood Isles 55+ community—perfectly located just steps from Lake of the Isles. Enjoy the convenience of being next door to Allina Health and within walking distance to favorite local spots like Isles Buns, restaurants, grocery stores, a hardware store, pharmacy, library, and more. This light-filled unit offers a spacious, open-concept layout with a generous kitchen, dining, and living area framed by large northwest-facing bay windows, offering stunning views of downtown Minneapolis and the Lake of the Isles. The primary bedroom is roomy enough to comfortably accommodate a desk, reading chair, and features a massive walk-in closet for ample storage. The bathroom includes a rare and highly sought-after walk-in shower, and the in-unit washer/dryer adds everyday convenience. A dedicated parking stall is included in the heated underground garage. Residents enjoy 24/7 front desk staff, an on-site manager, and exceptional resort-style amenities- subsidized meals available for a small fee, Tai Chi classes, library, community kitchen/dining room, two guest suites, multiple community rooms, billiards, woodworking shop, car wash. Don't miss the expansive outdoor patio, serene flower gardens, and personal garden plots. Extensive on-site guest parking. HOA dues cover heat, A/C, water, sewer, internet, and cable. Don’t miss this rare opportunity to enjoy active, carefree living in one of Minneapolis’s most desirable 55+ communities!Property Information
Status: Active
Sub Type: ********
List Price: $126,000
MLS#: 6775664
Current Price: $126,000
Address: 1425 W 28th Street, 507, Minneapolis, MN 55408
City: Minneapolis
State: MN
Postal Code: 55408
Geo Lat: 44.951651
Geo Lon: -93.299264
Subdivision: Condo 0576 Kenwood Isles A Condo
County: Hennepin
Property Description
Year Built: 1986
Lot Size SqFt: 110642.4
Gen Tax: 2046
Specials Inst: 0
High School: ********
Square Ft. Source:
Above Grade Finished Area:
Below Grade Finished Area:
Below Grade Unfinished Area:
Total SqFt.: 860
Style: Array
Total Bedrooms: 1
Total Bathrooms: 1
Total Full Baths: 0
Garage Type:
Garage Stalls: 1
Waterfront:
Property Features
Exterior:
Roof:
Foundation:
Lot Feat/Fld Plain: Array
Interior Amenities:
Inclusions: ********
Exterior Amenities:
Heat System:
Air Conditioning:
Utilities:


