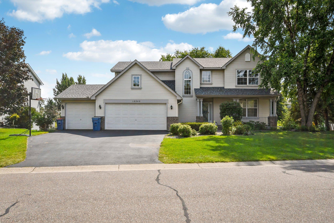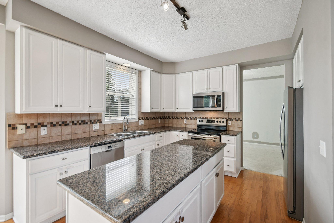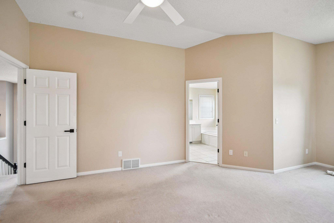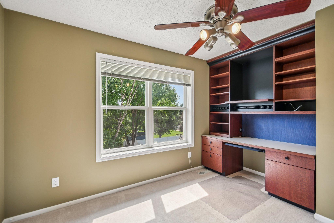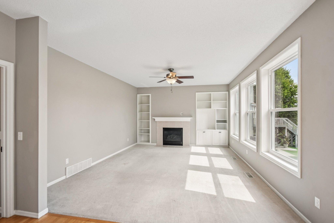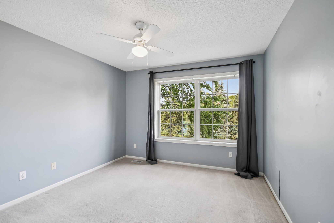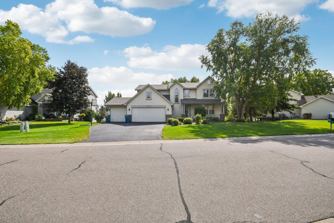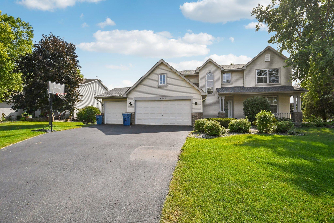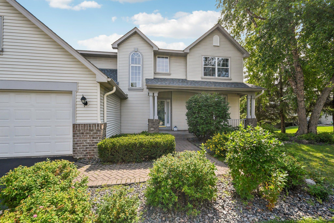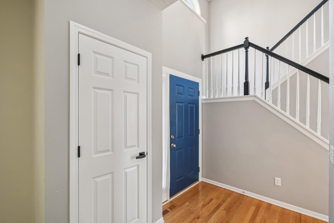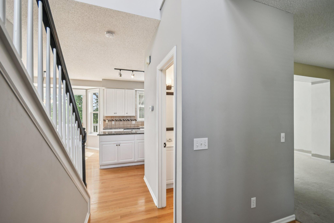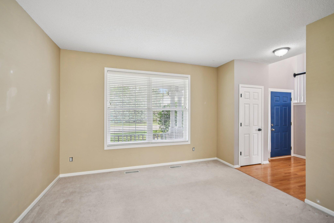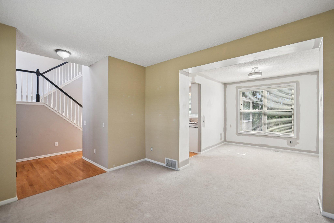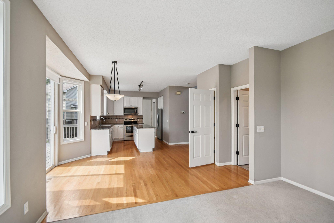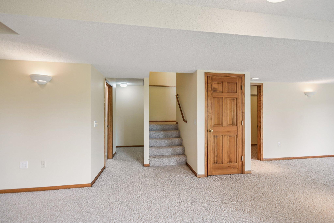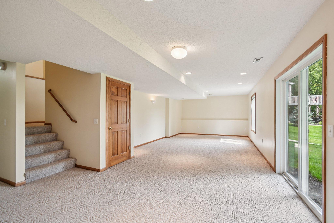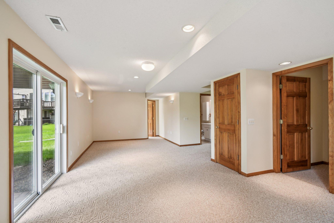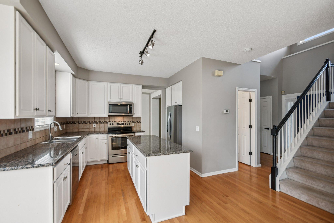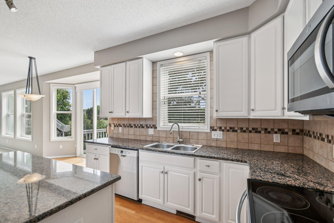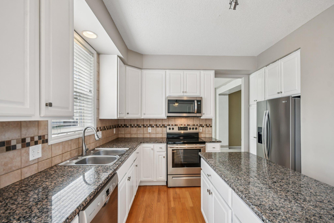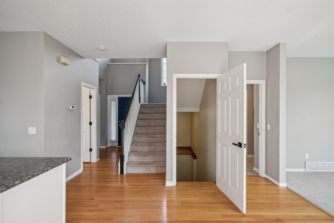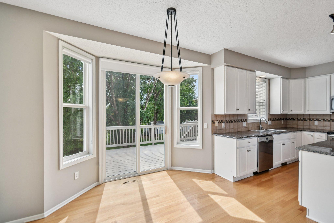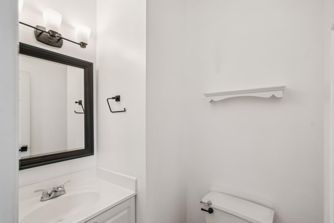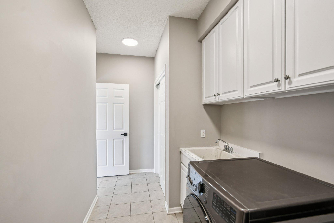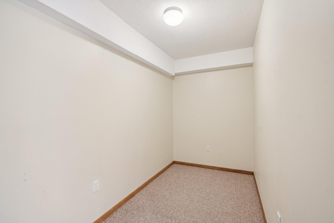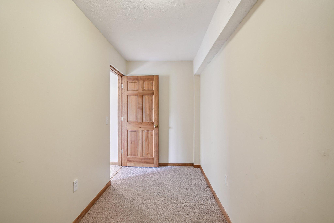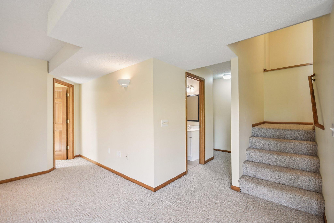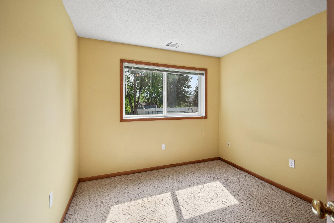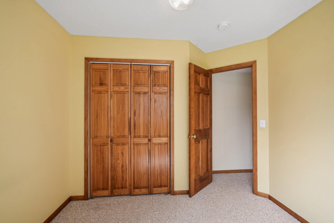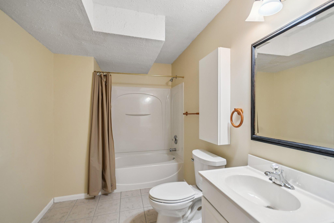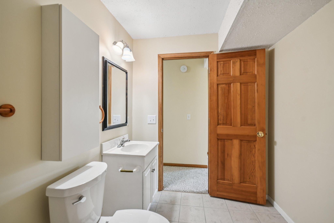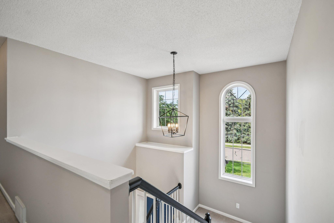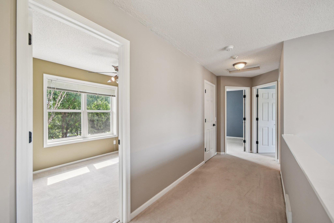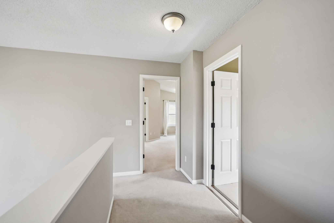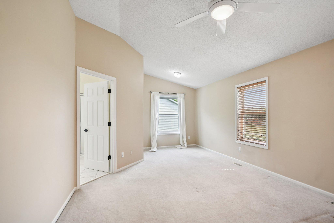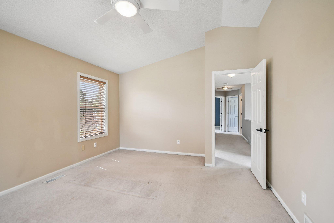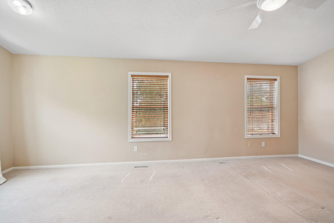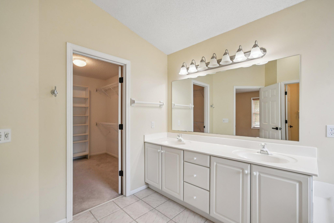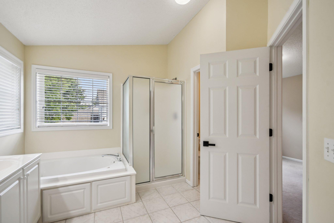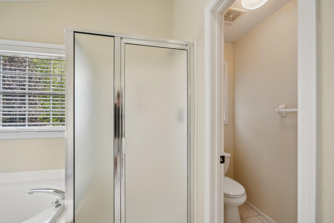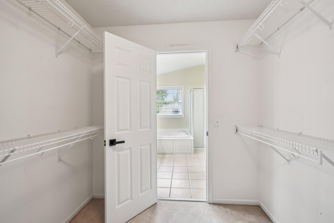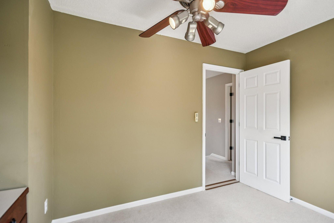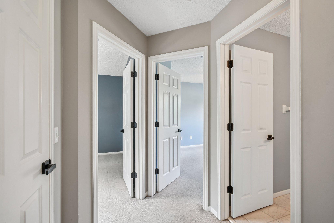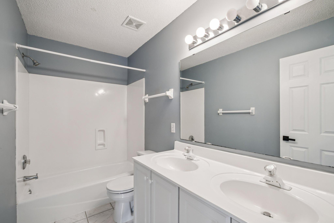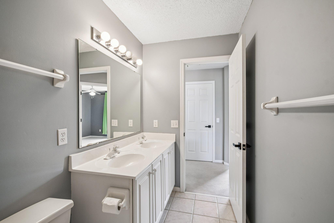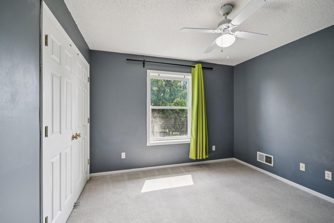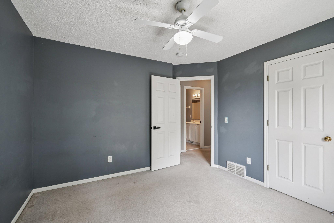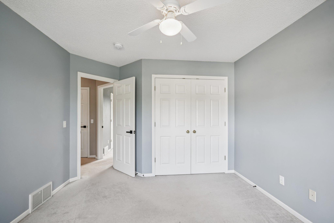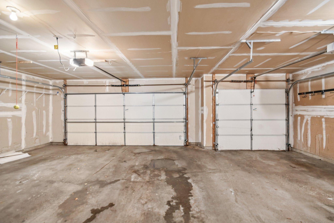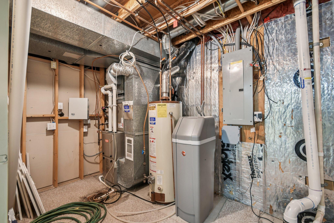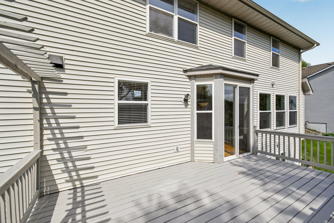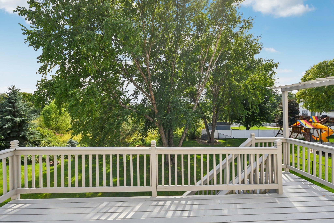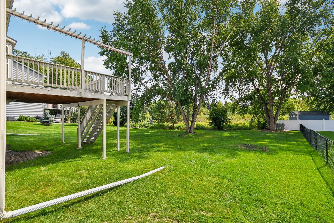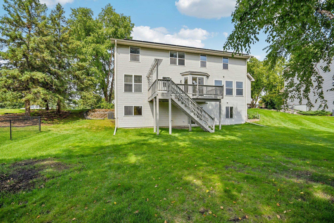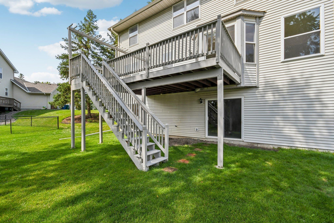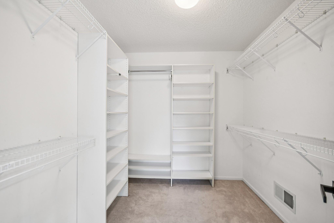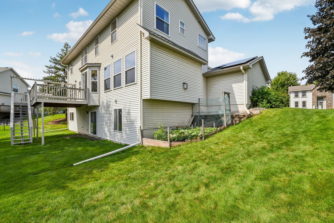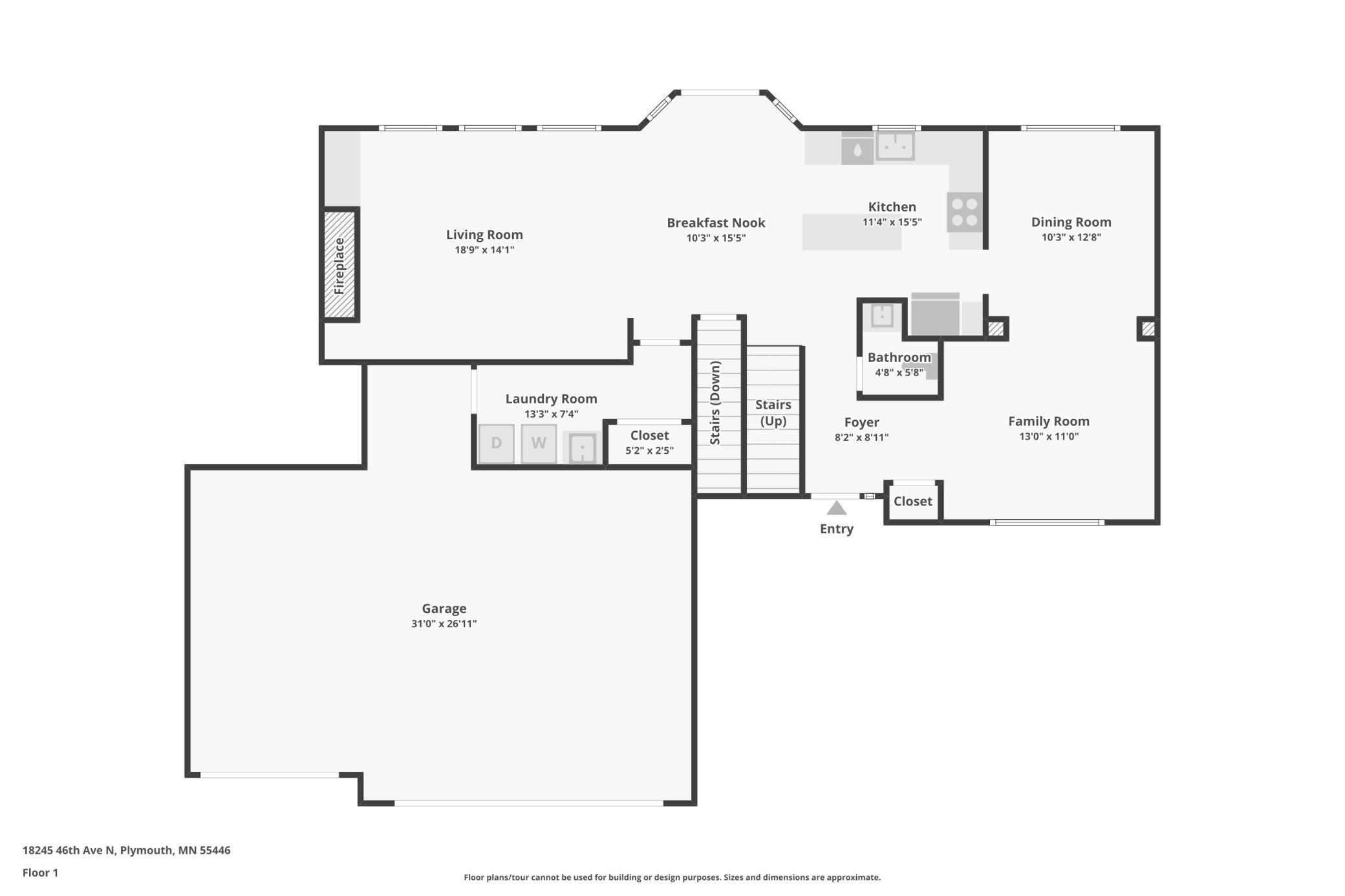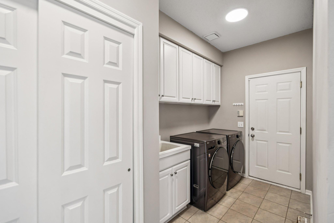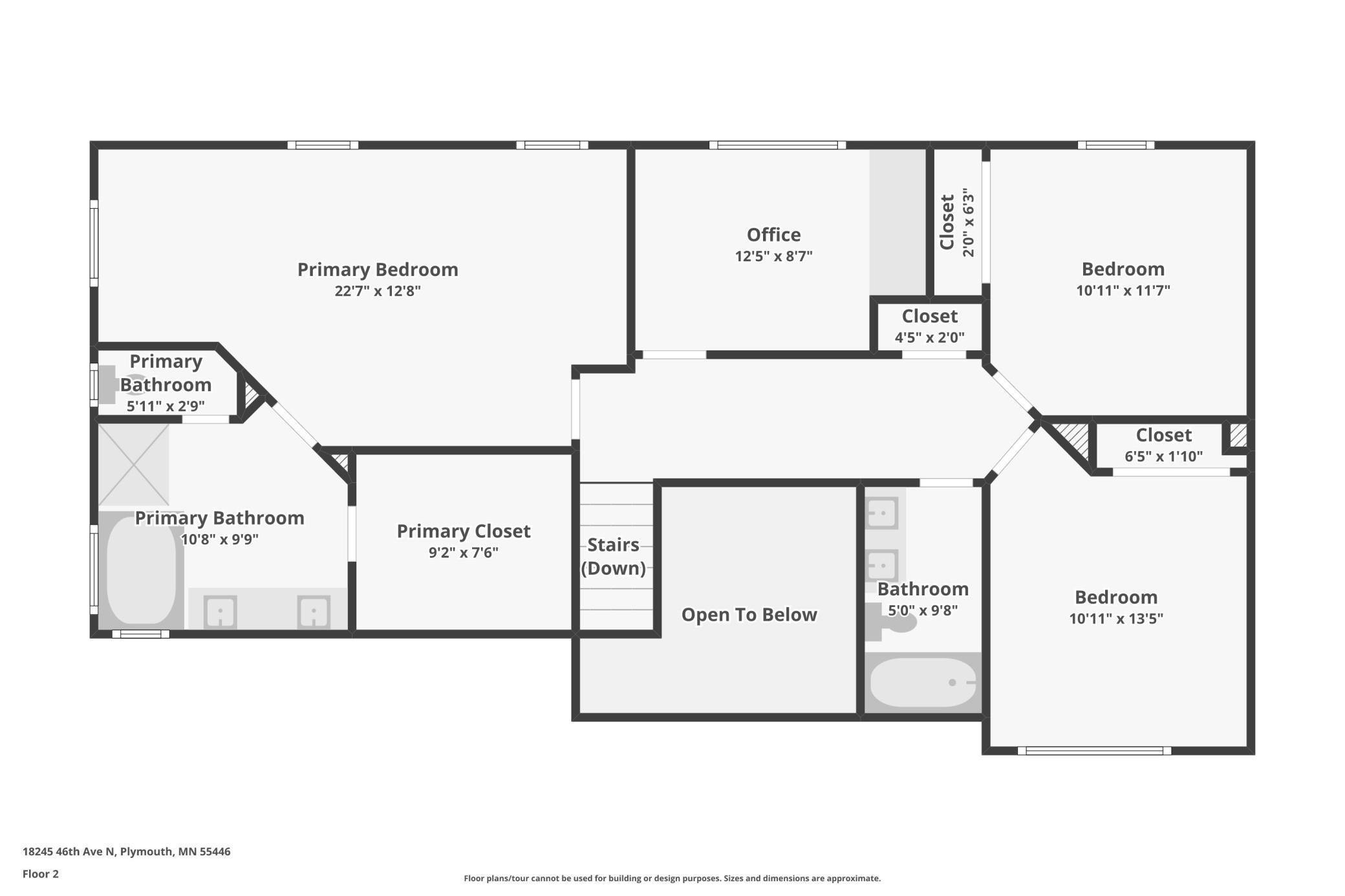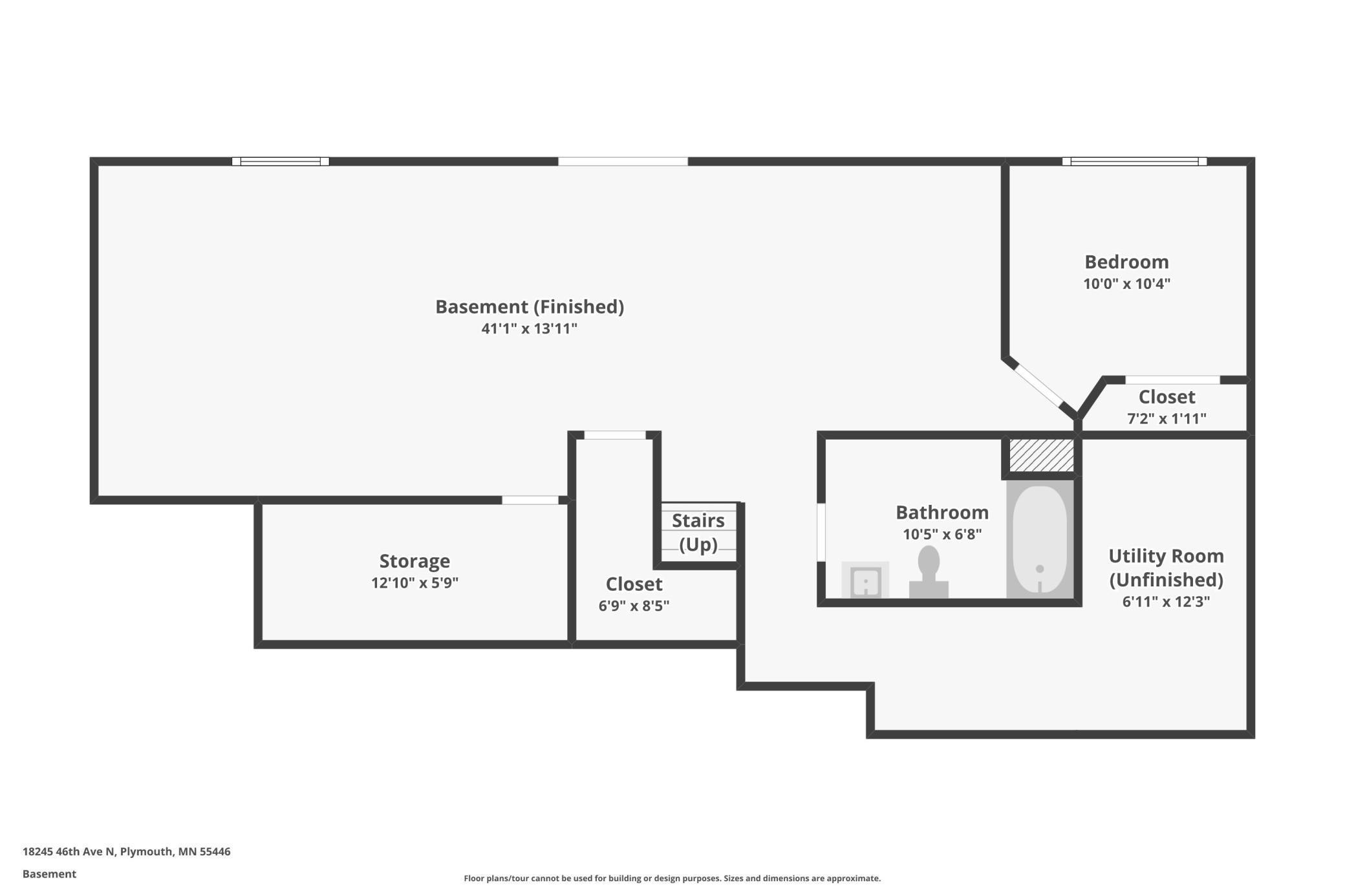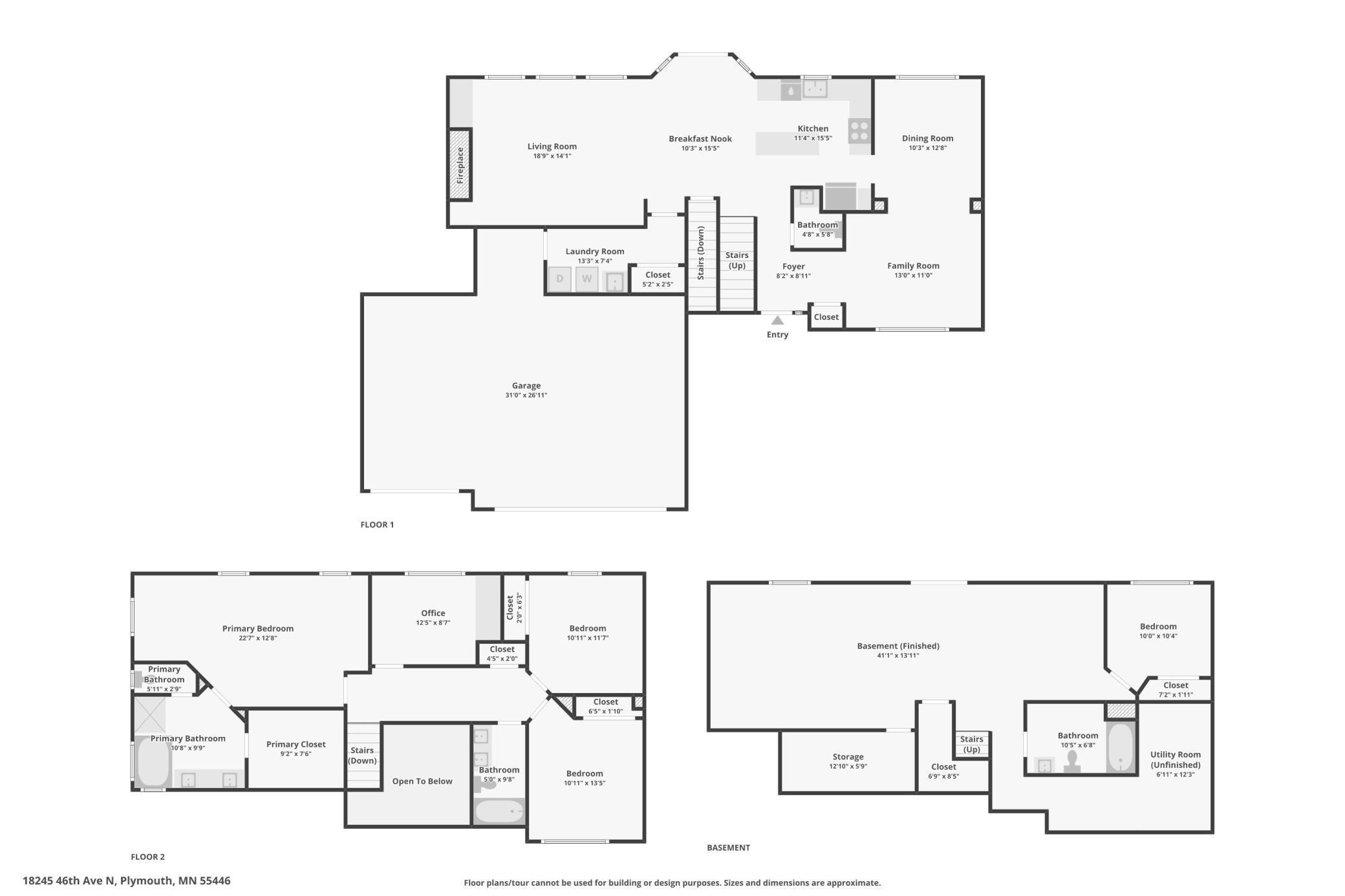
Property Listing
Description
Spacious, stylish, and move-in ready—this 5-bedroom, 4-bathroom home offers an incredible layout, modern upgrades, and a prime location in a quiet neighborhood. With over 3,000 finished square feet, this home has room for everyone to spread out and enjoy. The main level features an open floor plan with formal and informal living spaces, hardwood flooring, and large windows for tons of natural light. The upgraded kitchen is a true centerpiece—complete with granite countertops, tile backsplash, white cabinetry, stainless steel appliances, and a large center island. Perfect for entertaining, cooking, or keeping an eye on homework while prepping dinner. Upstairs, you’ll find generously sized bedrooms including a spacious primary suite with a walk-in closet and private bath—featuring dual sinks, a soaking tub, and separate shower. Secondary bedrooms are bright and versatile, ideal for guests, kids, or a home office setup. The finished lower level provides bonus space for a media room, game area, or even a workout zone. Laundry is conveniently located, and storage is plentiful throughout the home. Step outside to a large backyard with mature trees, lush green lawn, and a walk-out deck—perfect for grilling, relaxing, or watching the seasons change. The 3-car garage offers plenty of room for vehicles, bikes, tools, and toys.Property Information
Status: Active
Sub Type: ********
List Price: $3,495
MLS#: 6775656
Current Price: $3,495
Address: 18245 46th Avenue N, Minneapolis, MN 55446
City: Minneapolis
State: MN
Postal Code: 55446
Geo Lat: 45.038071
Geo Lon: -93.512023
Subdivision: Plum Tree
County: Hennepin
Property Description
Year Built: 1996
Lot Size SqFt: 16988.4
Gen Tax: ********
Specials Inst: ********
High School: ********
Square Ft. Source:
Above Grade Finished Area:
Below Grade Finished Area:
Below Grade Unfinished Area:
Total SqFt.: 3337
Style: Array
Total Bedrooms: 5
Total Bathrooms: 4
Total Full Baths: 3
Garage Type:
Garage Stalls: 3
Waterfront:
Property Features
Exterior:
Roof:
Foundation:
Lot Feat/Fld Plain: Array
Interior Amenities:
Inclusions: ********
Exterior Amenities:
Heat System:
Air Conditioning:
Utilities:


