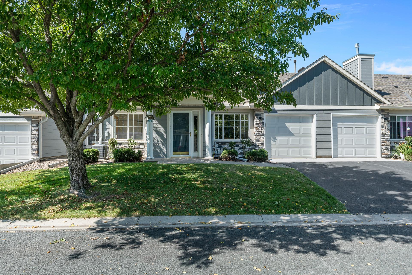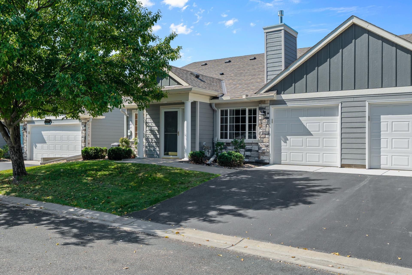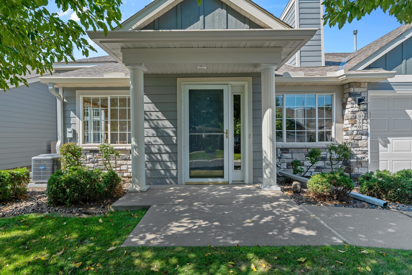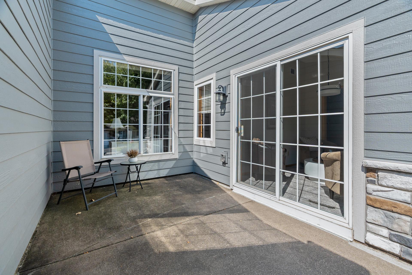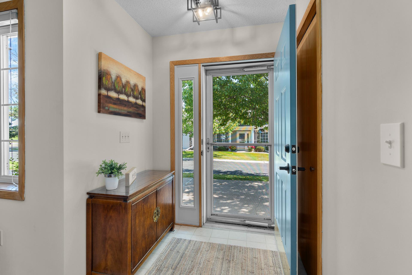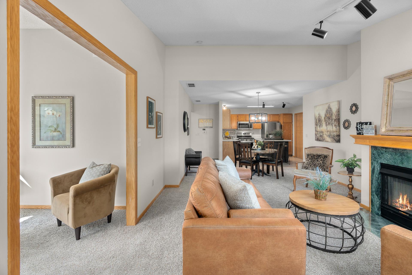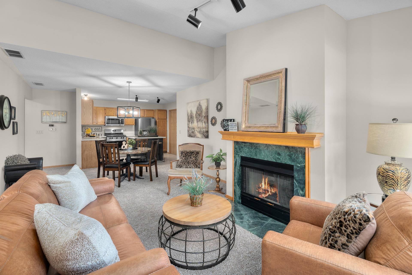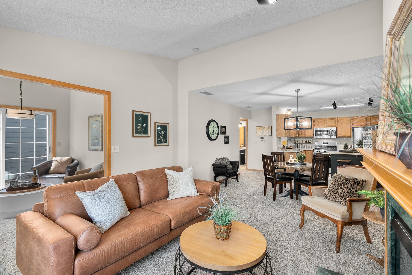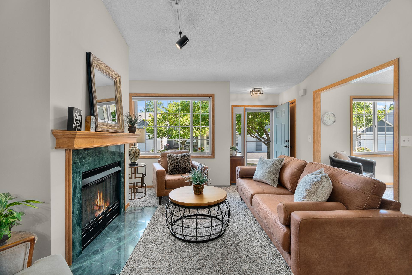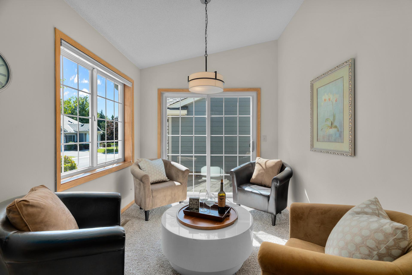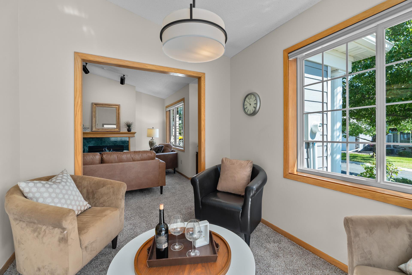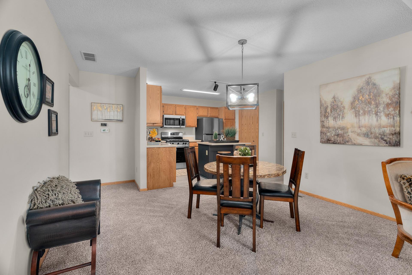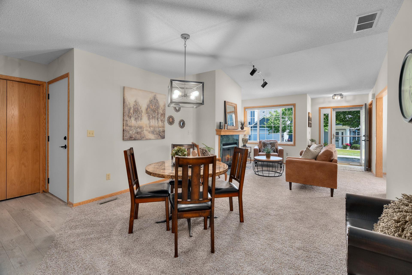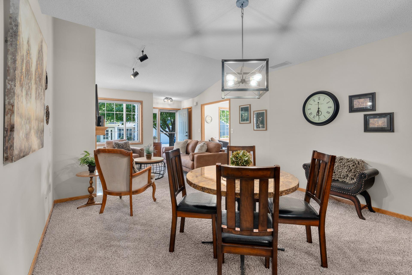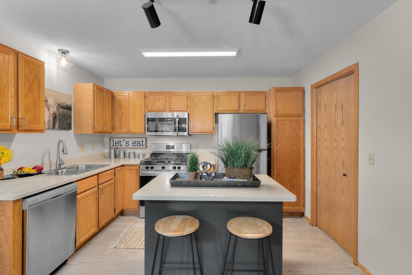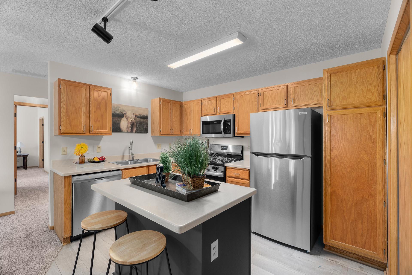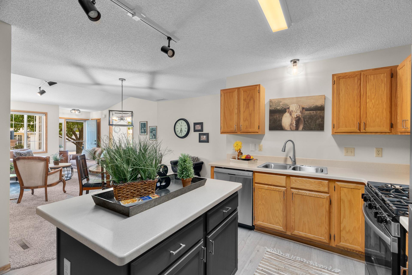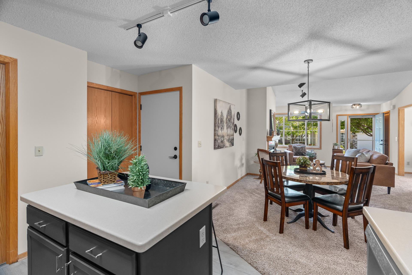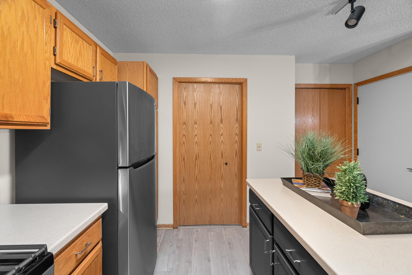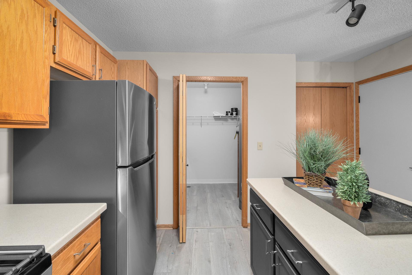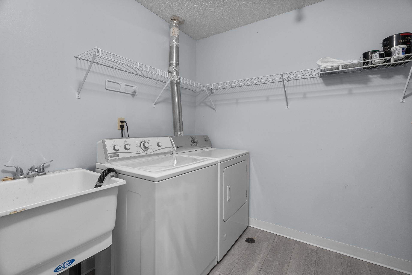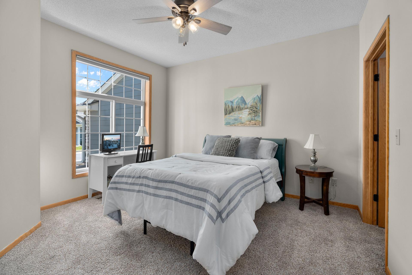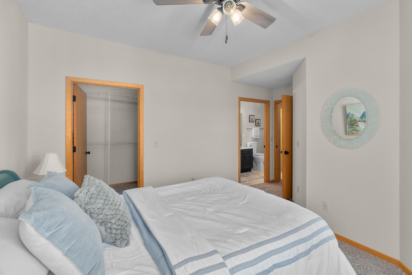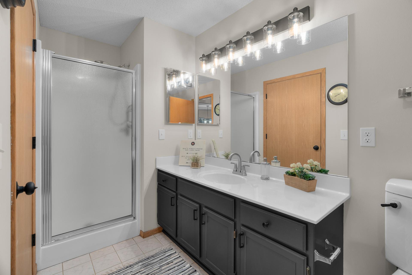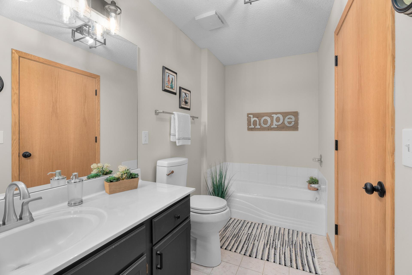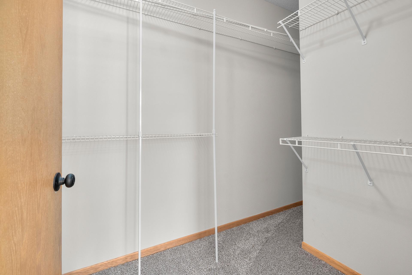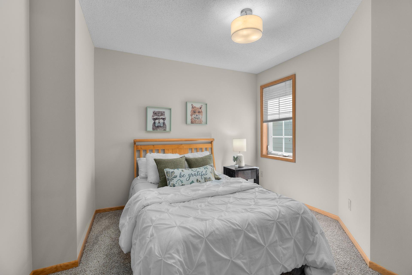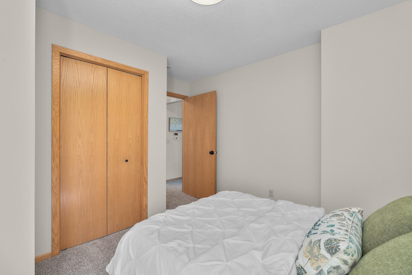
Property Listing
Description
Charming 2-bedroom, 1-bathroom middle-unit townhome, perfectly located in the heart of Woodbury. Part of a small, well-kept, and affordable association, this home offers both comfort and convenience with a low-maintenance lifestyle. Step inside and you’ll immediately notice the fresh updates: new flooring, fresh paint, modern lighting, new hardware, and brand-new stainless steel appliances. The open floor plan is bright and inviting, with vaulted ceilings and large windows that flood the space with natural light. A cozy gas-burning fireplace anchors the living room, creating a warm and welcoming atmosphere. The spacious kitchen features oak cabinetry, Corian countertops, a center island with breakfast bar, and an adjoining informal dining area—perfect for both daily living and entertaining. Just off the kitchen, the laundry room offers a washer, dryer, utility sink, newer hot water heater, and plenty of storage. One of the highlights of this home is the bright & beautiful vaulted sunroom, ideal as a den, office, or flex room,it offers direct access to the private patio for outdoor enjoyment. The primary bedroom is vaulted and features a huge walk-in closet with a private walk-through to the large, tiled bathroom. Here, you’ll find a relaxing soaking tub, a separate walk-in shower, and an oversized vanity. A second bedroom provides additional flexibility for guests, office space, or hobbies. With its move-in ready condition, affordable association dues, and prime Woodbury location close to shopping, dining, and parks, this townhome offers the perfect blend of value and lifestyle. Agent owned. Immediate occupancy no problem.Property Information
Status: Active
Sub Type: ********
List Price: $279,900
MLS#: 6775627
Current Price: $279,900
Address: 9770 Moonbeam Lane, Saint Paul, MN 55125
City: Saint Paul
State: MN
Postal Code: 55125
Geo Lat: 44.937322
Geo Lon: -92.907241
Subdivision: Condo 67 Brkview Garden Hms 03 Supp
County: Washington
Property Description
Year Built: 1994
Lot Size SqFt: 0
Gen Tax: 2172
Specials Inst: 0
High School: ********
Square Ft. Source:
Above Grade Finished Area:
Below Grade Finished Area:
Below Grade Unfinished Area:
Total SqFt.: 1129
Style: Array
Total Bedrooms: 2
Total Bathrooms: 1
Total Full Baths: 1
Garage Type:
Garage Stalls: 1
Waterfront:
Property Features
Exterior:
Roof:
Foundation:
Lot Feat/Fld Plain: Array
Interior Amenities:
Inclusions: ********
Exterior Amenities:
Heat System:
Air Conditioning:
Utilities:


