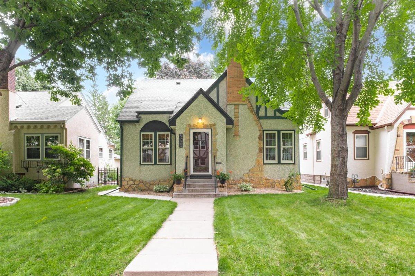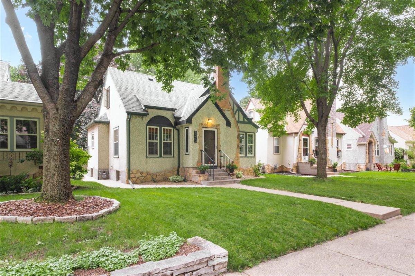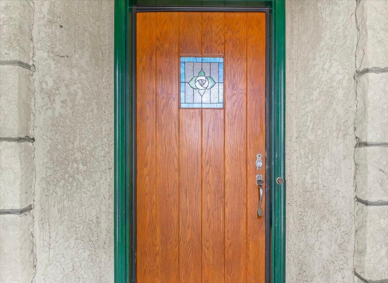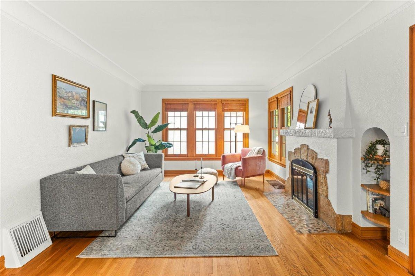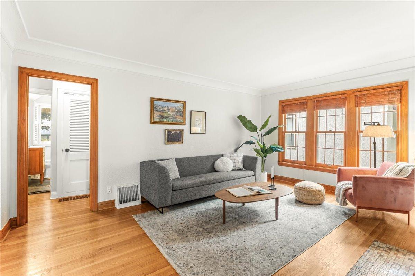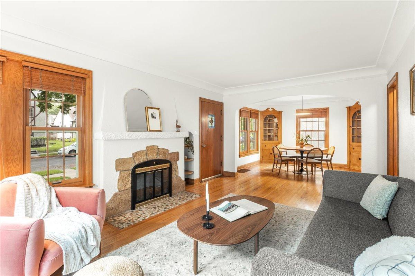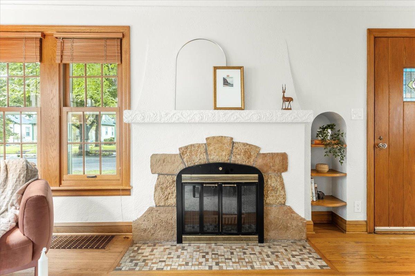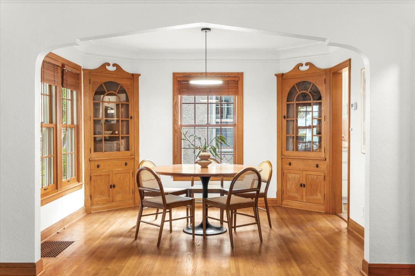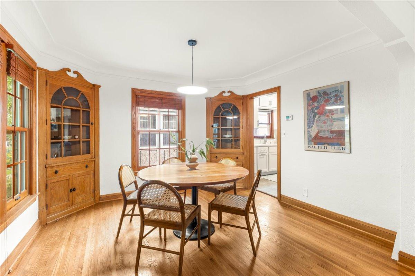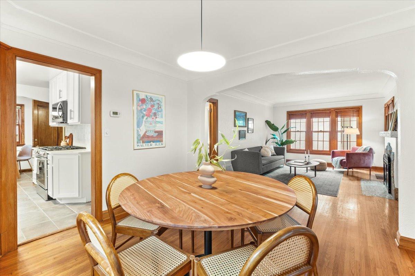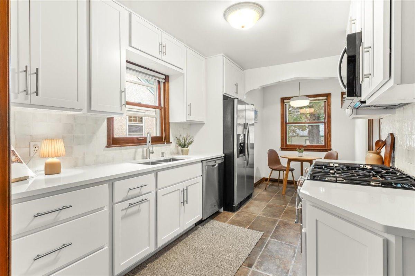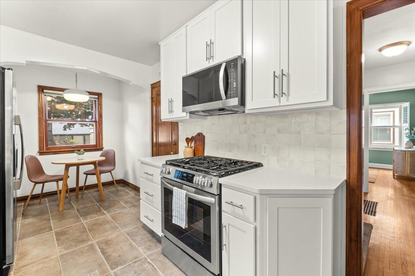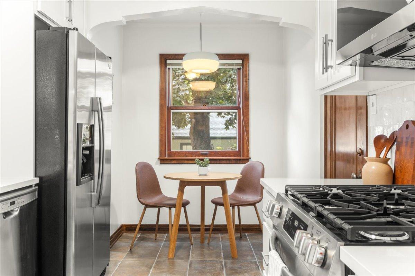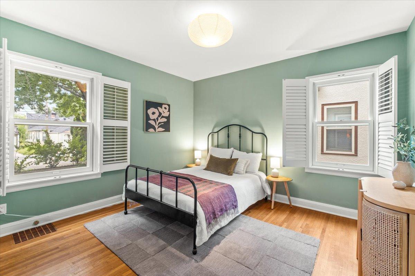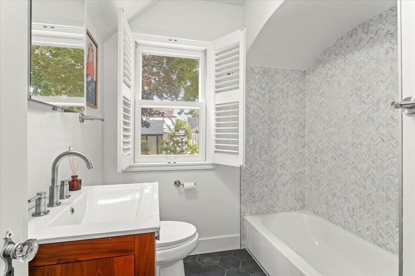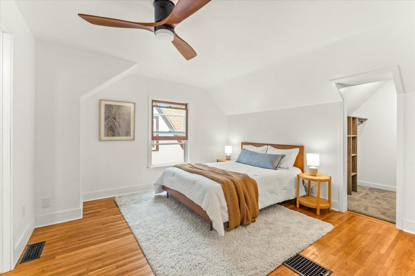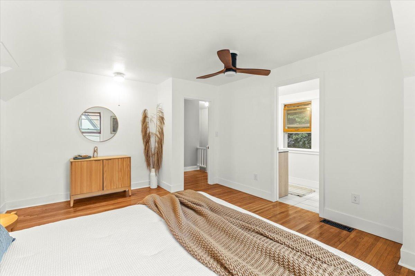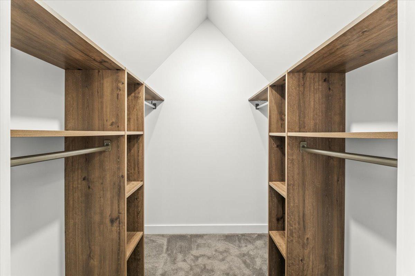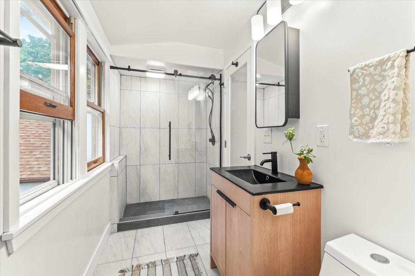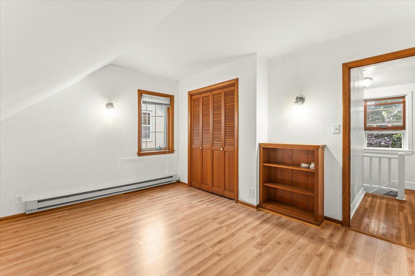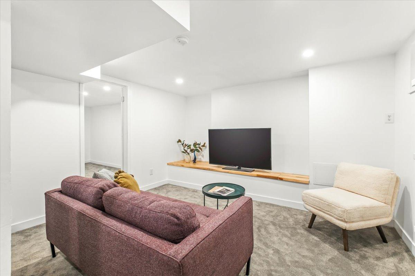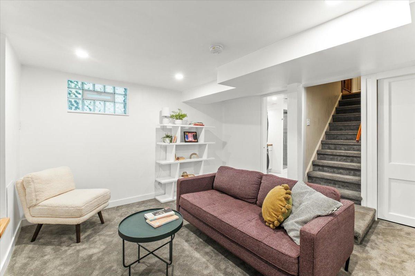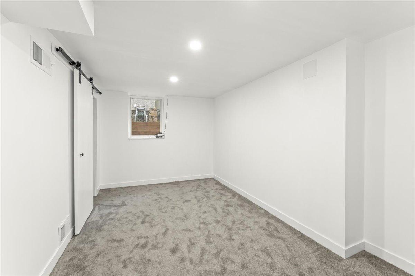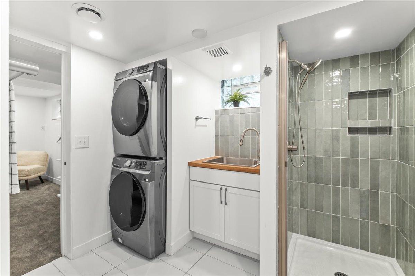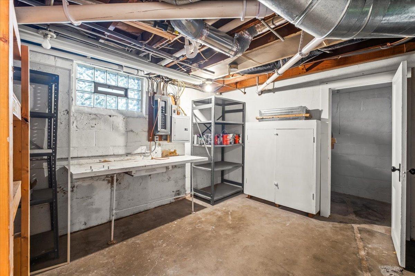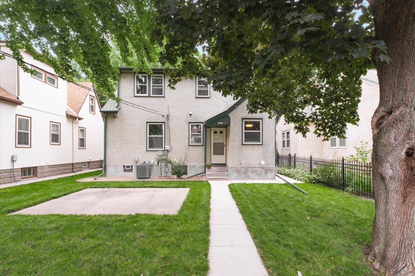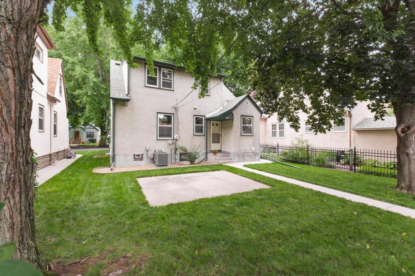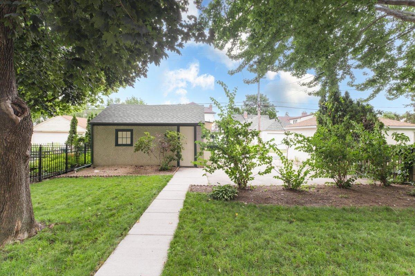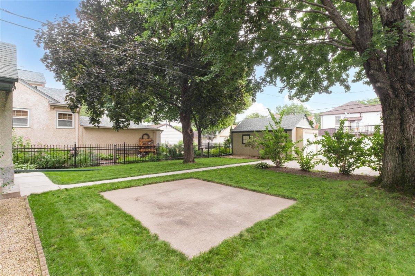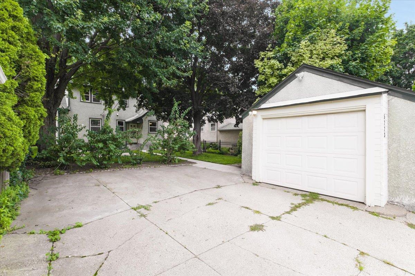
Property Listing
Description
Welcome to this beautifully updated home nestled in the heart of the highly sought-after Hale neighborhood. Blending timeless character with modern conveniences, this residence features original hardwood floors, rich natural woodwork, a sun-filled living room, and a dining room adorned with classic built-in cabinetry. The thoughtfully renovated kitchen showcases custom cabinetry, contemporary finishes, and a charming breakfast nook—perfect for morning coffee or casual dining. The main level offers a spacious bedroom and a full bath, ideal for guests or flexible living arrangements. Upstairs, you’ll find a fully renovated primary suite complete with a brand-new bathroom, as well as a generously sized second bedroom—both featuring ample closet space. The lower level has been fully finished with new carpet and fresh paint, and includes an additional bedroom and a cozy den, perfect for relaxing or movie nights. Major system updates include a new furnace, water heater, HVAC, in ground sprinkler system, and a brand-new roof. The entire home has been freshly painted, making it truly move-in ready. Located just minutes from Lake Nokomis, scenic biking and running trails, parks, and popular dining spots, this home offers the perfect combination of location, comfort, and charm. Don’t miss this exceptional opportunity!Property Information
Status: Active
Sub Type: ********
List Price: $565,000
MLS#: 6775518
Current Price: $565,000
Address: 5223 15th Avenue S, Minneapolis, MN 55417
City: Minneapolis
State: MN
Postal Code: 55417
Geo Lat: 44.908082
Geo Lon: -93.253372
Subdivision: Thorpe Bros 09th Add
County: Hennepin
Property Description
Year Built: 1929
Lot Size SqFt: 4791.6
Gen Tax: 5612
Specials Inst: 0
High School: ********
Square Ft. Source:
Above Grade Finished Area:
Below Grade Finished Area:
Below Grade Unfinished Area:
Total SqFt.: 2090
Style: Array
Total Bedrooms: 4
Total Bathrooms: 3
Total Full Baths: 1
Garage Type:
Garage Stalls: 1
Waterfront:
Property Features
Exterior:
Roof:
Foundation:
Lot Feat/Fld Plain: Array
Interior Amenities:
Inclusions: ********
Exterior Amenities:
Heat System:
Air Conditioning:
Utilities:


