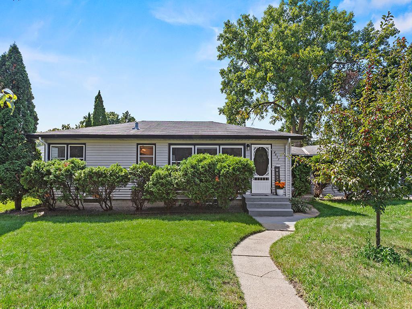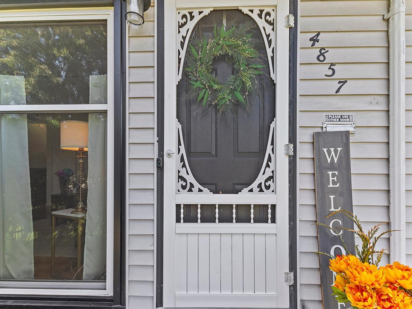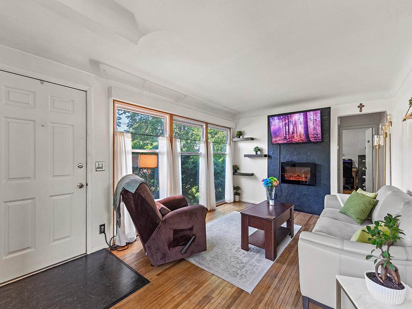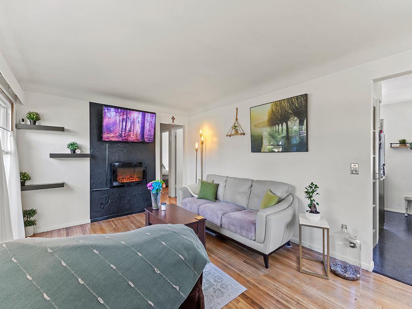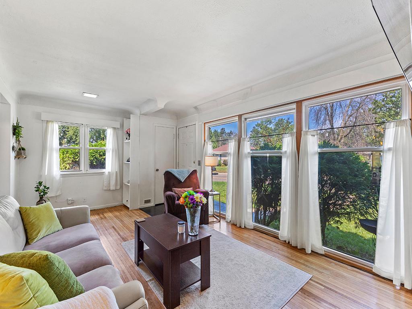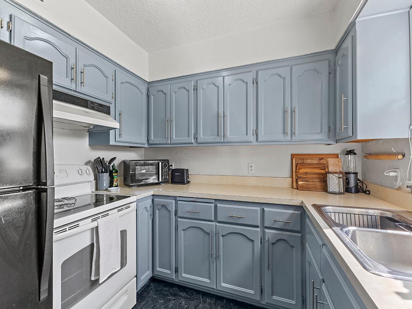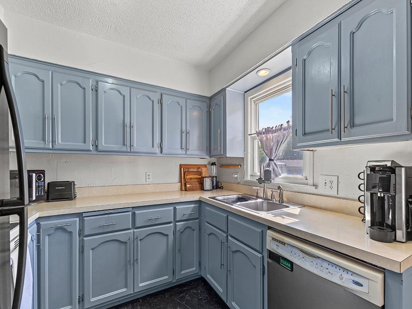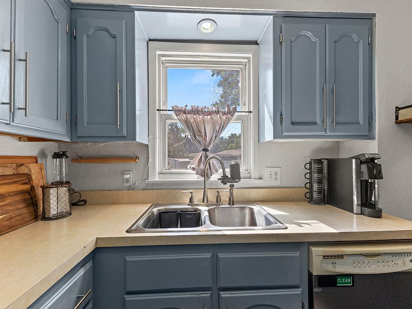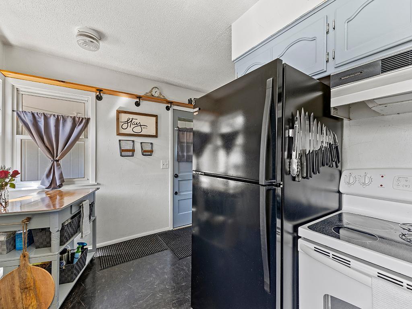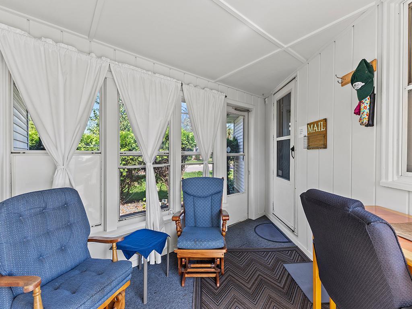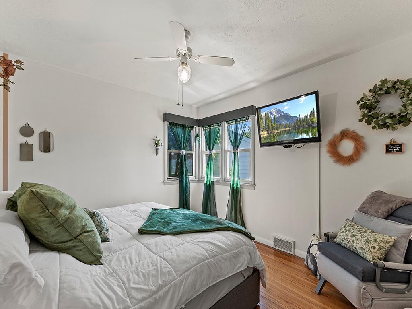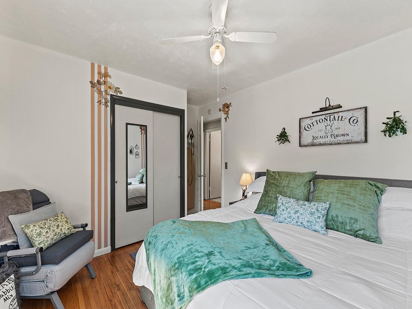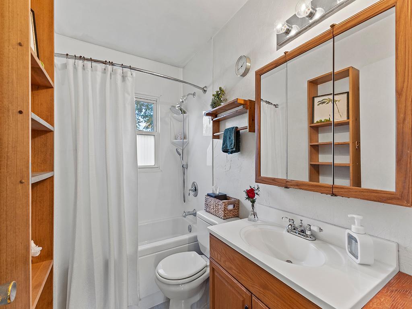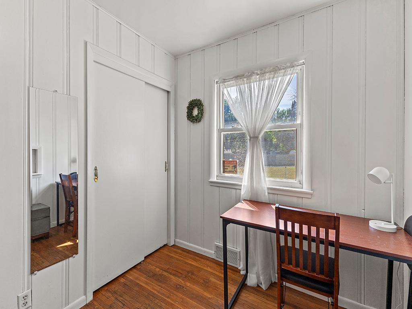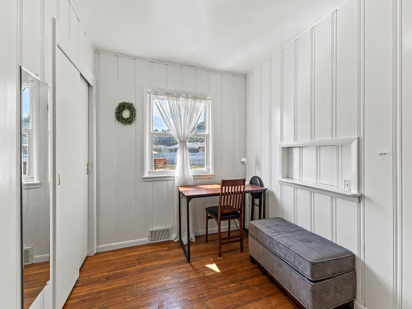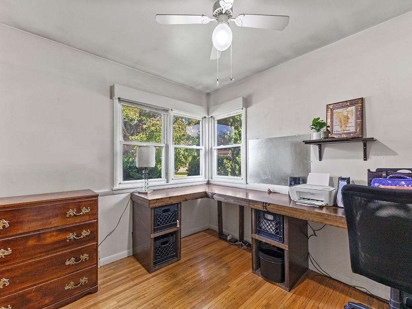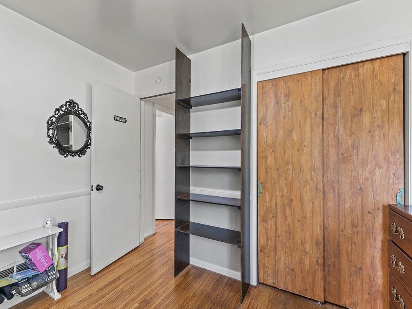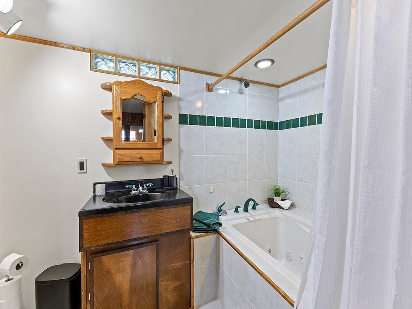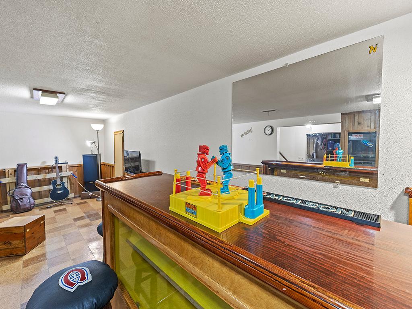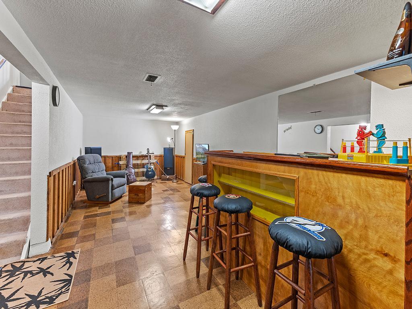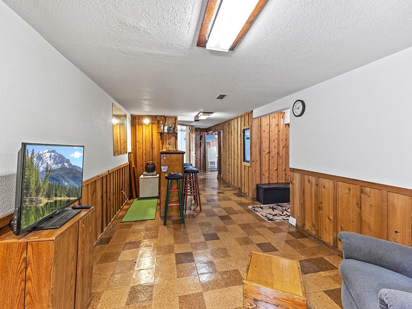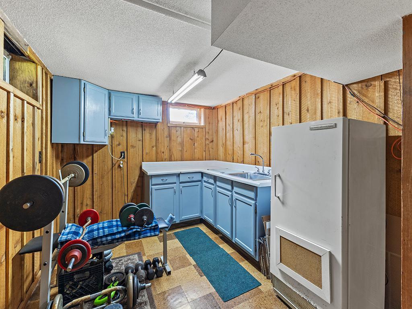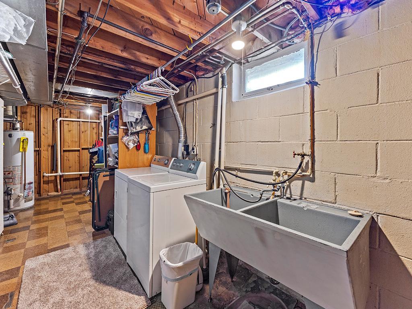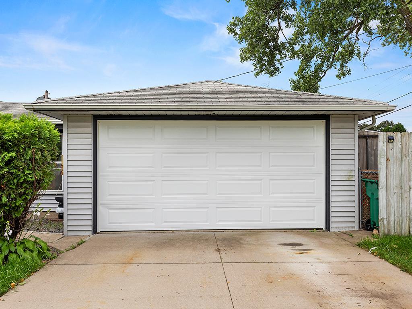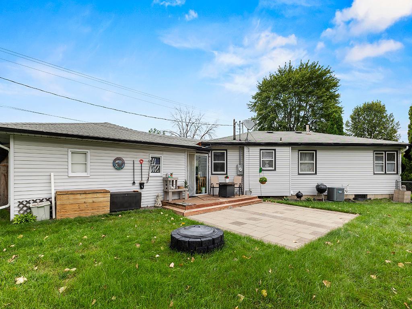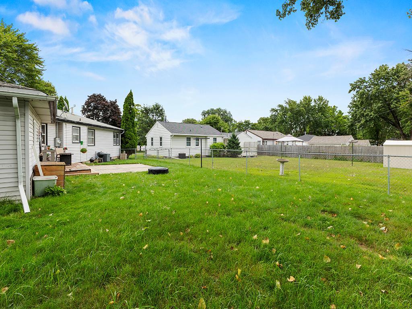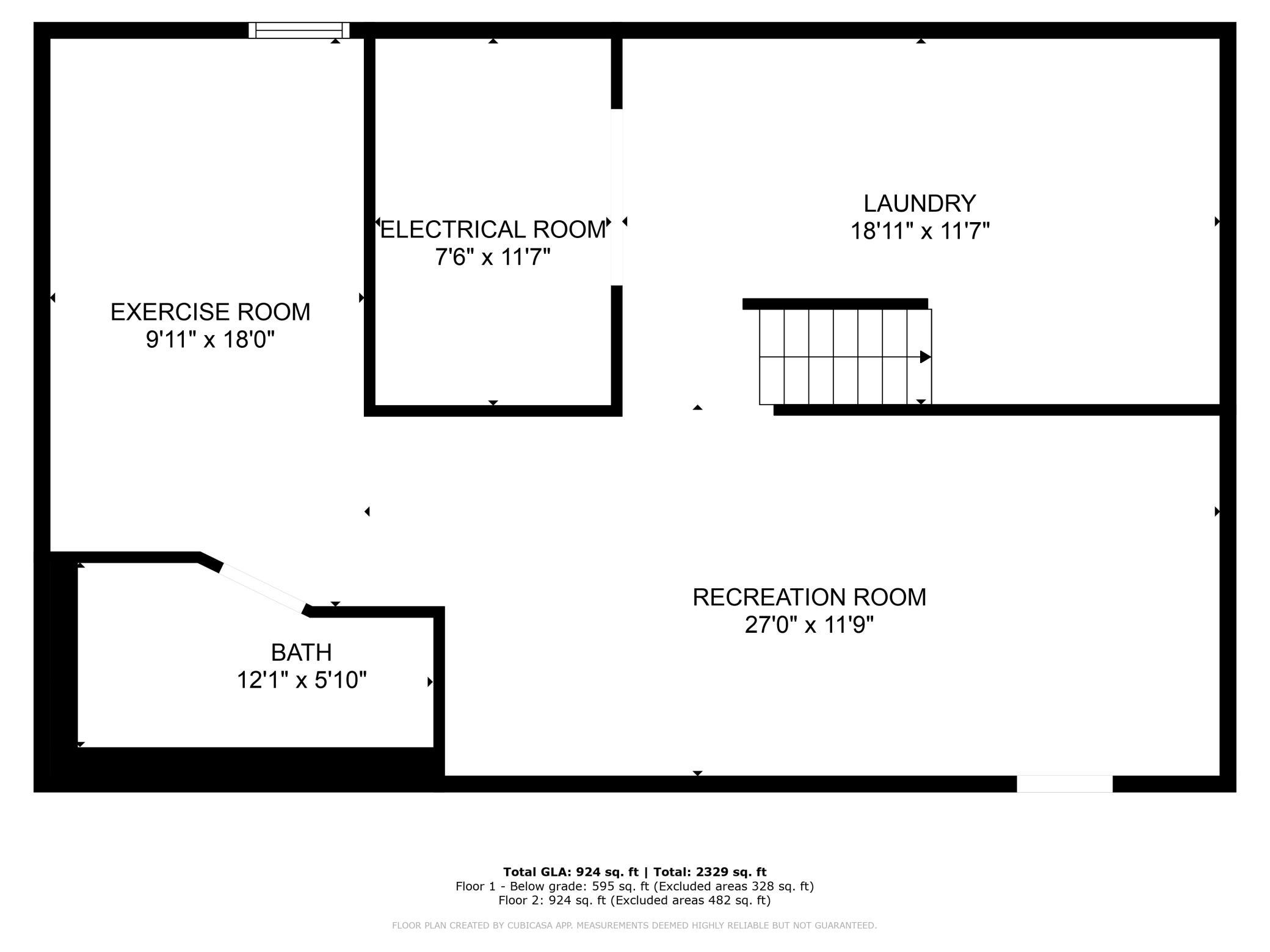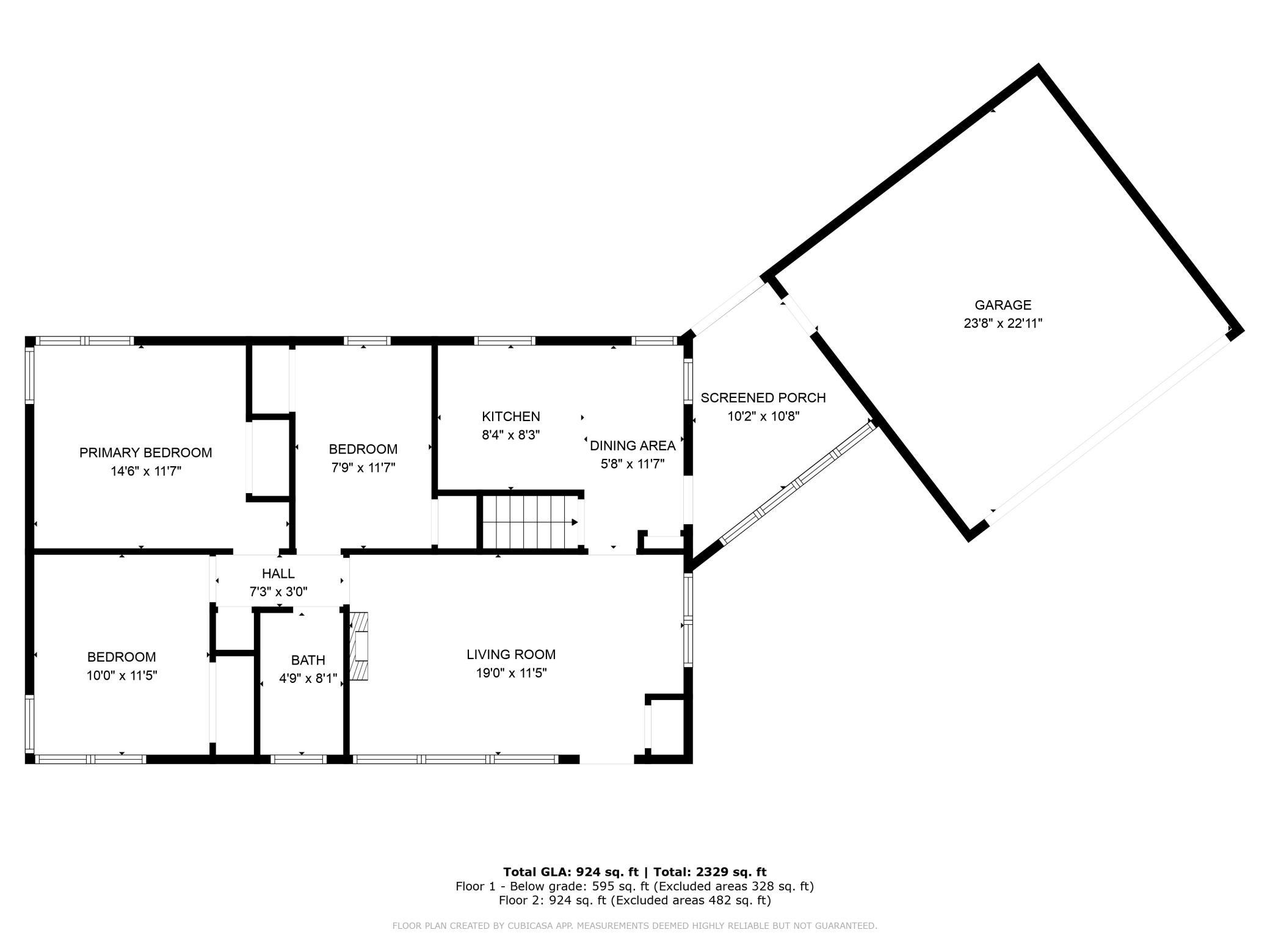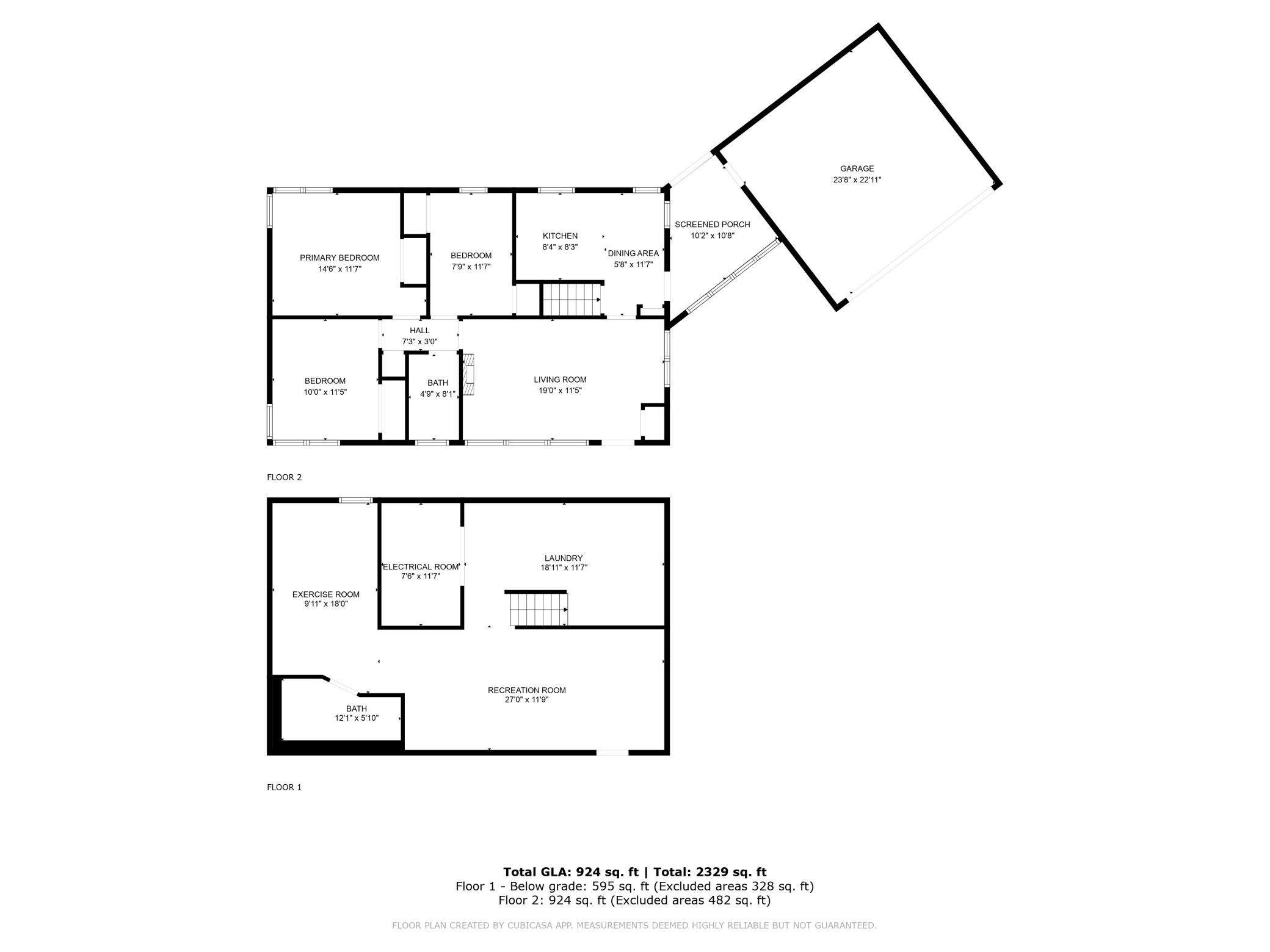
Property Listing
Description
Set in a neighborhood originally built for returning war veterans, this home reflects the pride and sense of community that continues to thrive here. This 3-bedroom, 2-bath home sits on a rare double lot across from the New Hope Ice Arena. Inside, an abundance of natural light fills the spaces—especially in the living room with its newer operable floor-to-ceiling windows. Original oak hardwood floors, unique to this style of home, add warmth and character throughout. The eat-in kitchen features modern-colored cabinets with updated hardware, a Lazy Susan, pantry closet, and room for a full dining table. The third bedroom, located off the kitchen, was once a pass-through dining room and could easily be restored if desired. Upstairs, the fully renovated bathroom offers a deeper soaker tub, while the lower-level bathroom boasts an oversized jetted tub accented with handmade Mexican tile. Additional highlights include a convenient laundry chute, a removable desk in the office, an updated electrical panel, central air, and a newer garage door with opener. The finished lower level was once used as a rental/mother-in-law suite, complete with a kitchen area designed with room for a stove—offering flexible living options. Outdoors, enjoy the space and privacy of a double lot with a large patio, newer deck, and shed—perfect for entertaining or relaxing. With just two owners since it was built, this home shows true pride of ownership. The sellers are downsizing, making this well-loved property available for its next chapter.Property Information
Status: Active
Sub Type: ********
List Price: $339,900
MLS#: 6775066
Current Price: $339,900
Address: 4857 Kentucky Avenue N, Minneapolis, MN 55428
City: Minneapolis
State: MN
Postal Code: 55428
Geo Lat: 45.043507
Geo Lon: -93.369417
Subdivision: Douglas Drive Add
County: Hennepin
Property Description
Year Built: 1953
Lot Size SqFt: 9147.6
Gen Tax: 4463
Specials Inst: 0
High School: ********
Square Ft. Source:
Above Grade Finished Area:
Below Grade Finished Area:
Below Grade Unfinished Area:
Total SqFt.: 1530
Style: Array
Total Bedrooms: 3
Total Bathrooms: 2
Total Full Baths: 2
Garage Type:
Garage Stalls: 2
Waterfront:
Property Features
Exterior:
Roof:
Foundation:
Lot Feat/Fld Plain:
Interior Amenities:
Inclusions: ********
Exterior Amenities:
Heat System:
Air Conditioning:
Utilities:


