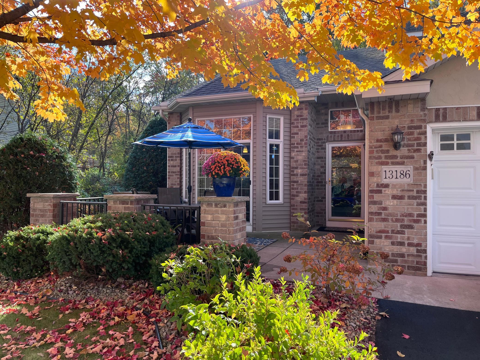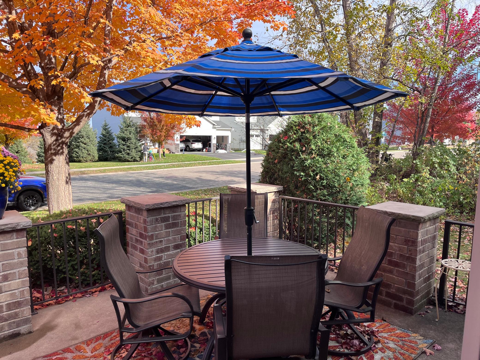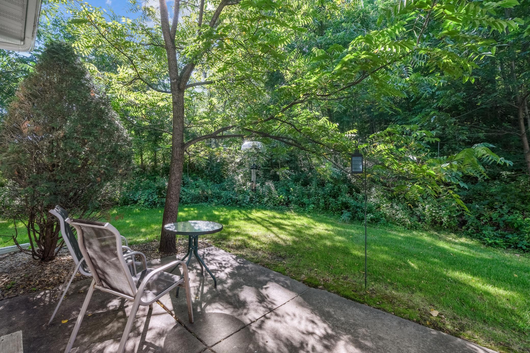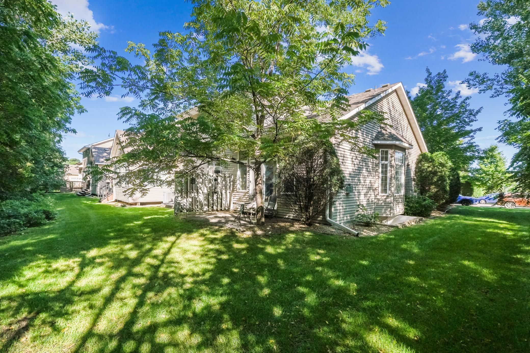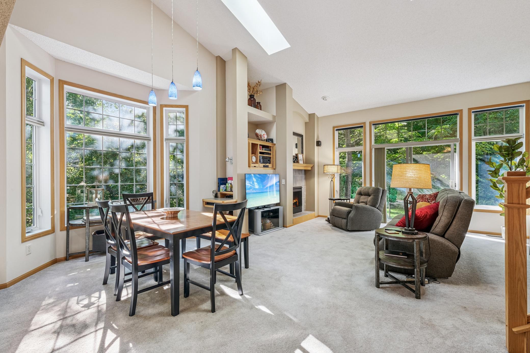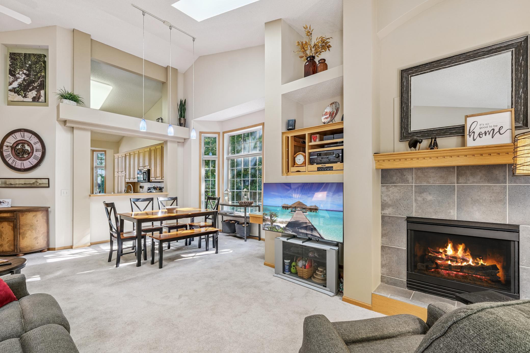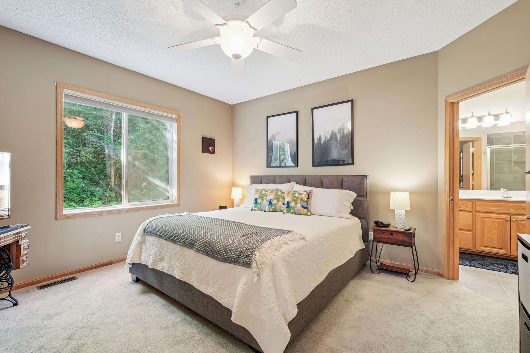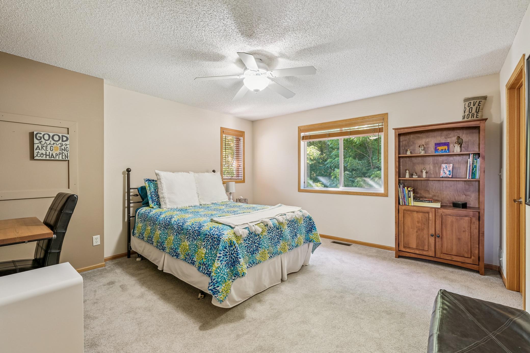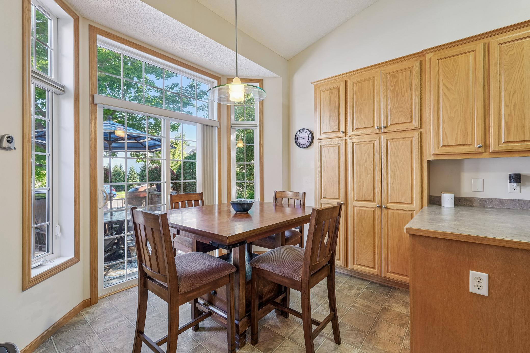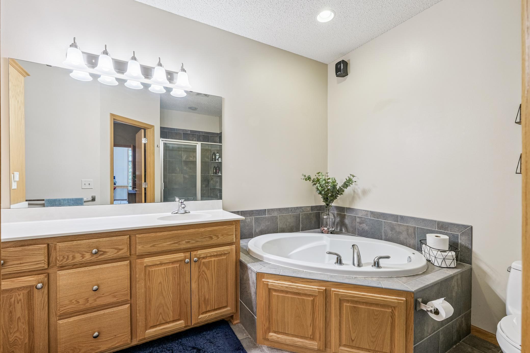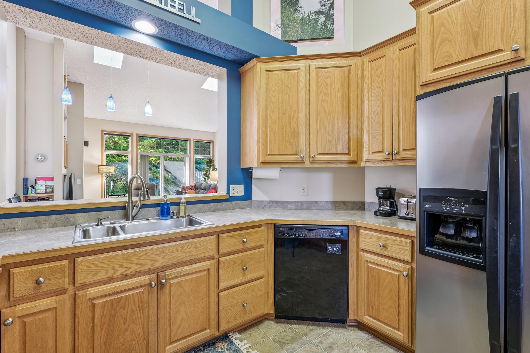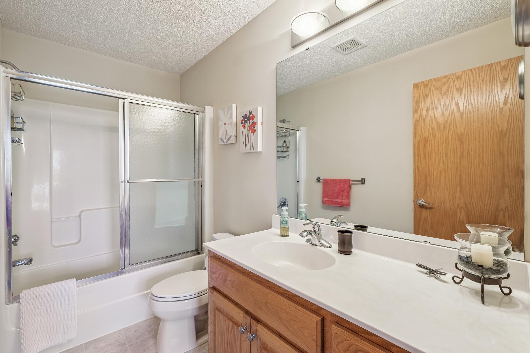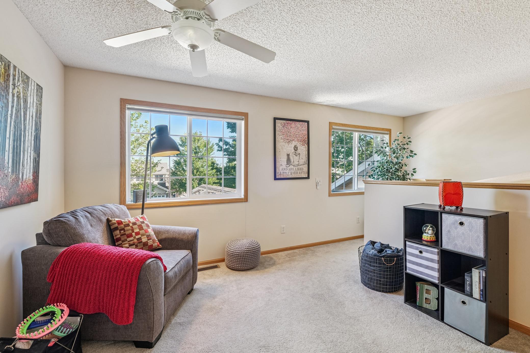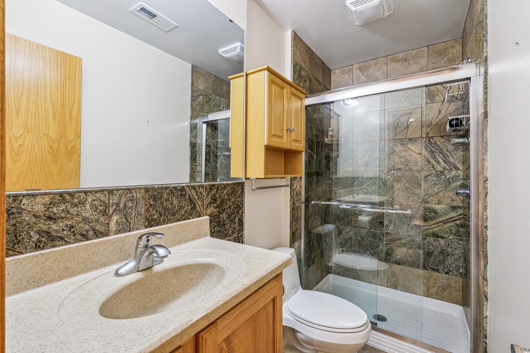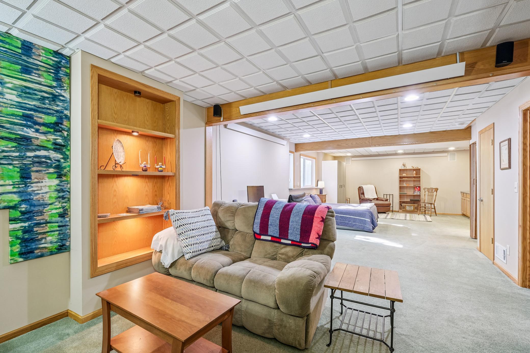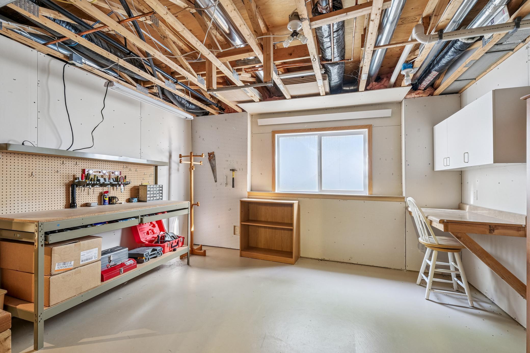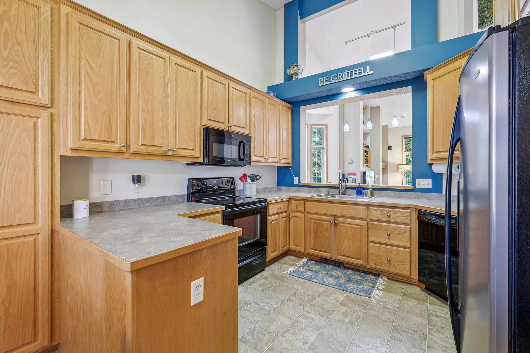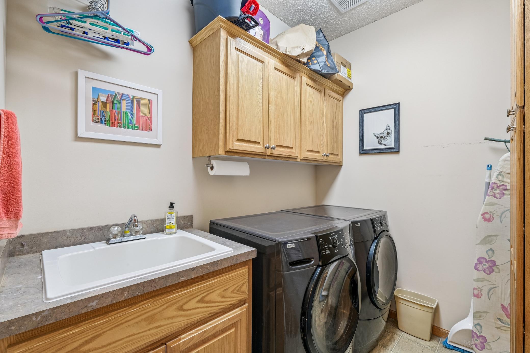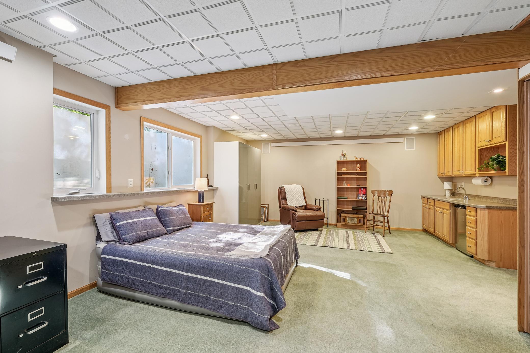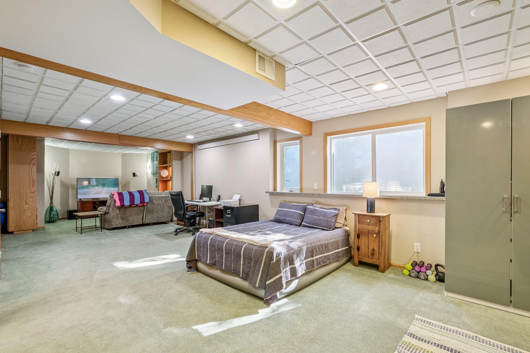
Property Listing
Description
Private End-Unit Townhome Surrounded by Nature with Dual Patios, Versatile Living Spaces & Attached 2-Car Garage Tucked into a peaceful, wooded setting, this stunning end-unit townhome offers the perfect blend of privacy, comfort, and flexibility. Surrounded by mature trees and nature views, it’s a true retreat—yet just minutes from everyday amenities. Main-Level Highlights: Kitchen with abundant cabinetry, generous counter space, and a cozy eat-in area • Pass-through design connects the kitchen to dining and living areas—perfect for entertaining •Spacious living room with large windows and serene views of the surrounding greenery •Main-level owner’s suite featuring tranquil nature views, a large closet, and a beautifully appointed bath •Separate laundry room for added convenience and functionality •Front and back patios offer multiple outdoor spaces for relaxing or hosting •Attached 2-car garage provides secure parking and extra storage Upper-Level : •Additional bedroom and full bath—ideal for guests or family •Lofted flex space perfect for a home office, creative studio, or cozy lounge area Lower-Level Versatility: •Oversized 39' x 18' finished space designed for entertaining out-of-town guests or long-term visitors •Includes a family room, room for an additional bed, mini bar setup, and private bath •Dedicated shop room with egress—ideal for hobbies or easily convertible into another bedroom •Extra storage space rounds out the lower level Location Perks: Enjoy the quiet of nature with easy access to parks, shopping, and commuter routes. Whether you're hosting friends or savoring a quiet moment, this home is designed to elevate everyday livingProperty Information
Status: Active
Sub Type: ********
List Price: $400,000
MLS#: 6775043
Current Price: $400,000
Address: 13186 Meadow Lane, Savage, MN 55378
City: Savage
State: MN
Postal Code: 55378
Geo Lat: 44.764352
Geo Lon: -93.390033
Subdivision: Bluff The
County: Scott
Property Description
Year Built: 2004
Lot Size SqFt: 3049
Gen Tax: 4996
Specials Inst: 0
High School: Shakopee
Square Ft. Source:
Above Grade Finished Area:
Below Grade Finished Area:
Below Grade Unfinished Area:
Total SqFt.: 3122
Style: Array
Total Bedrooms: 2
Total Bathrooms: 3
Total Full Baths: 2
Garage Type:
Garage Stalls: 2
Waterfront:
Property Features
Exterior:
Roof:
Foundation:
Lot Feat/Fld Plain:
Interior Amenities:
Inclusions: ********
Exterior Amenities:
Heat System:
Air Conditioning:
Utilities:


