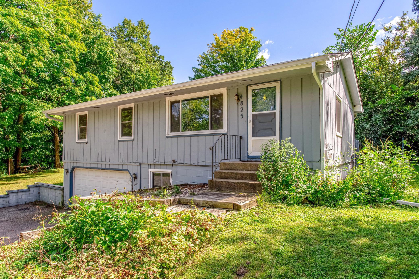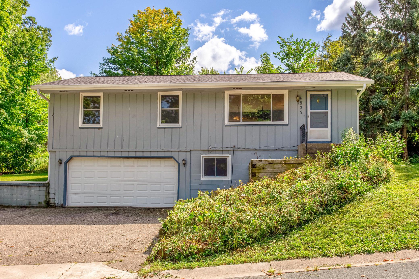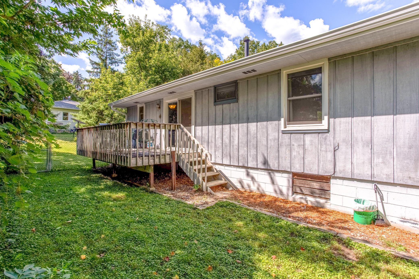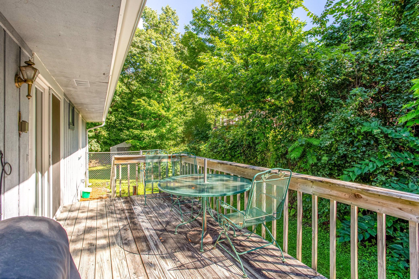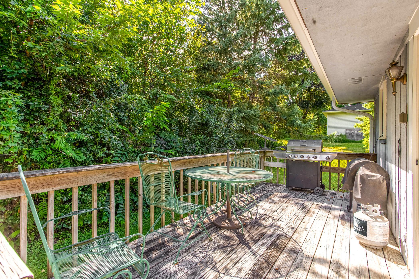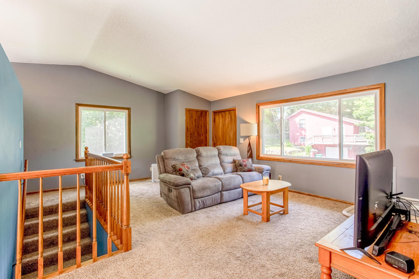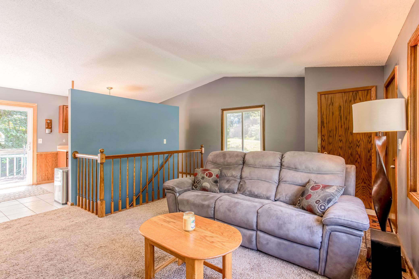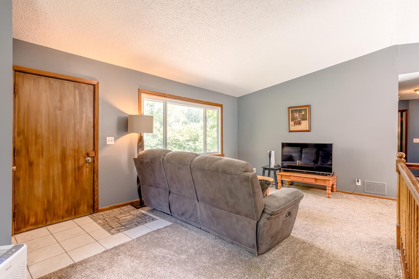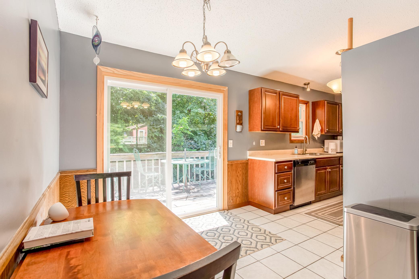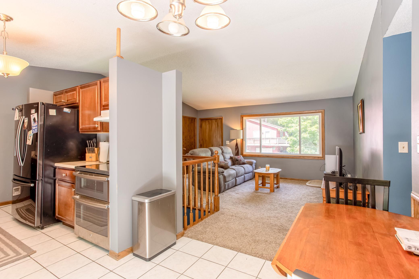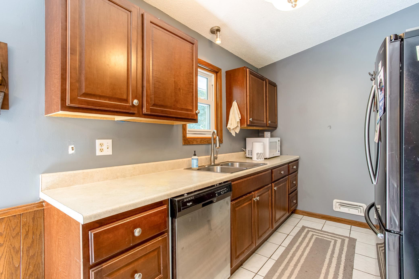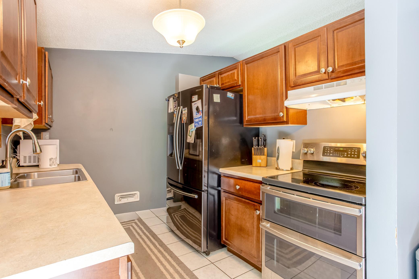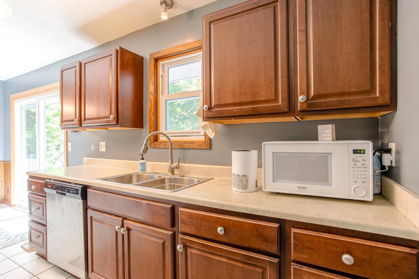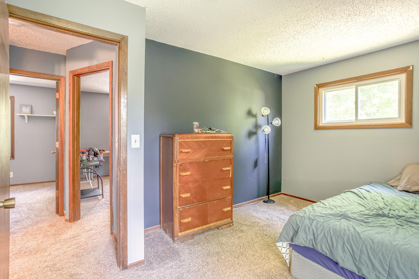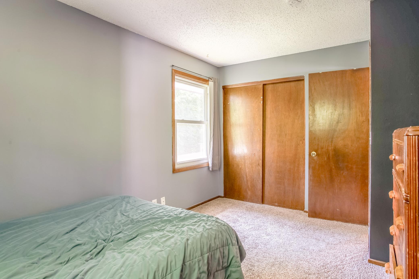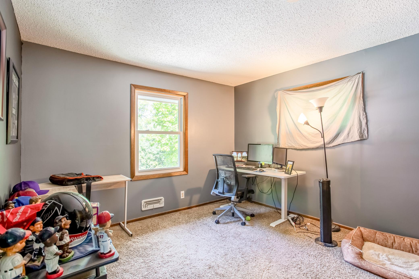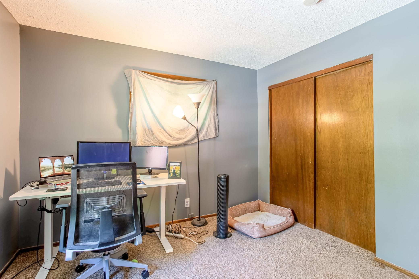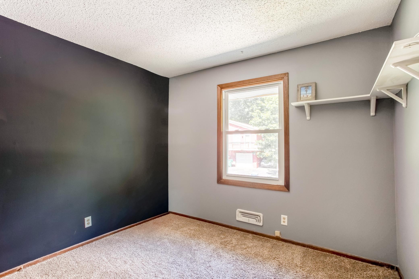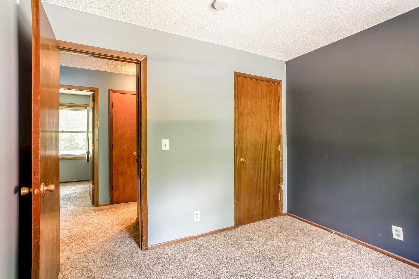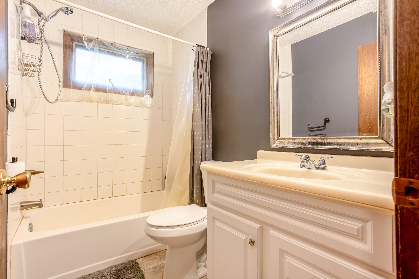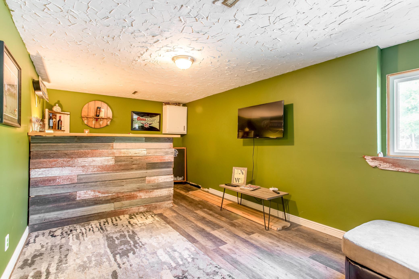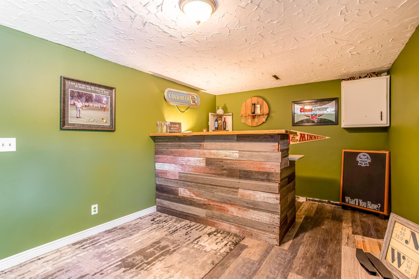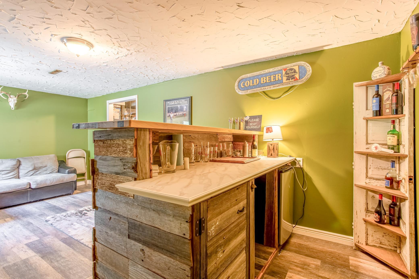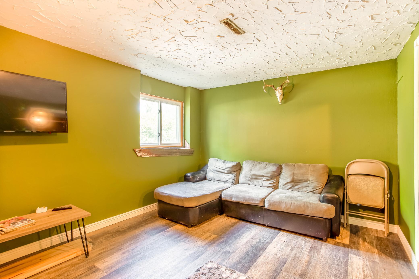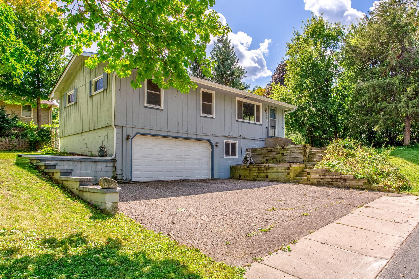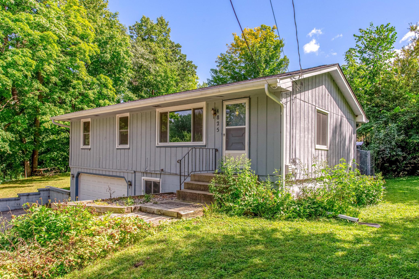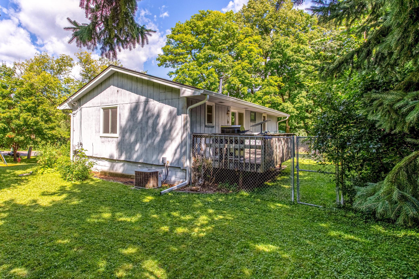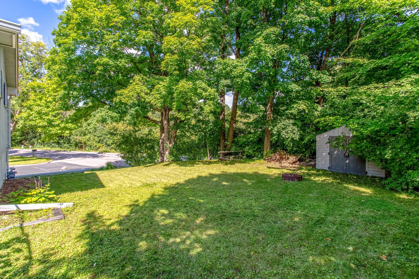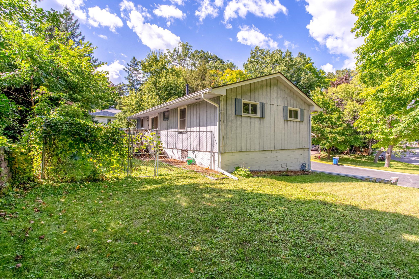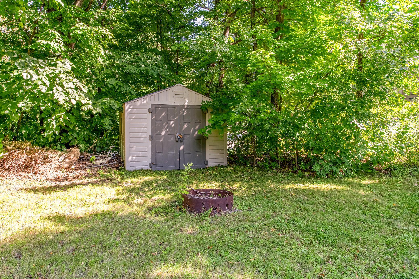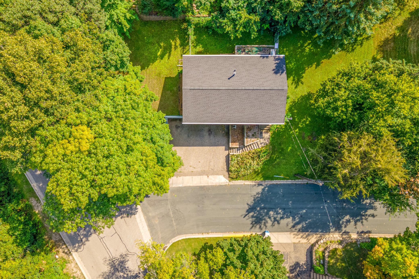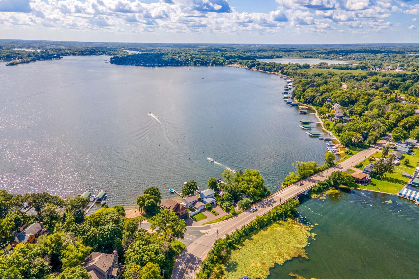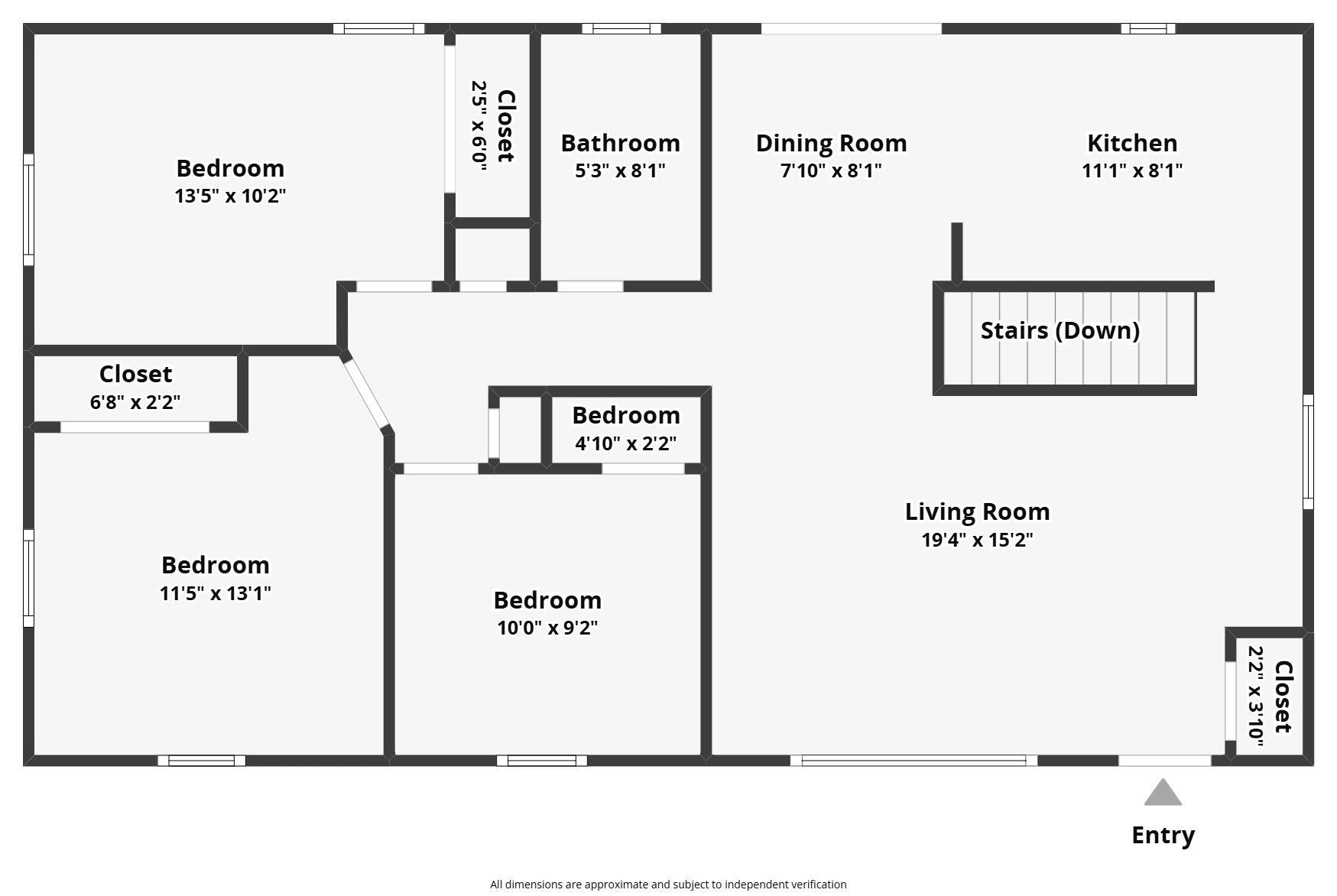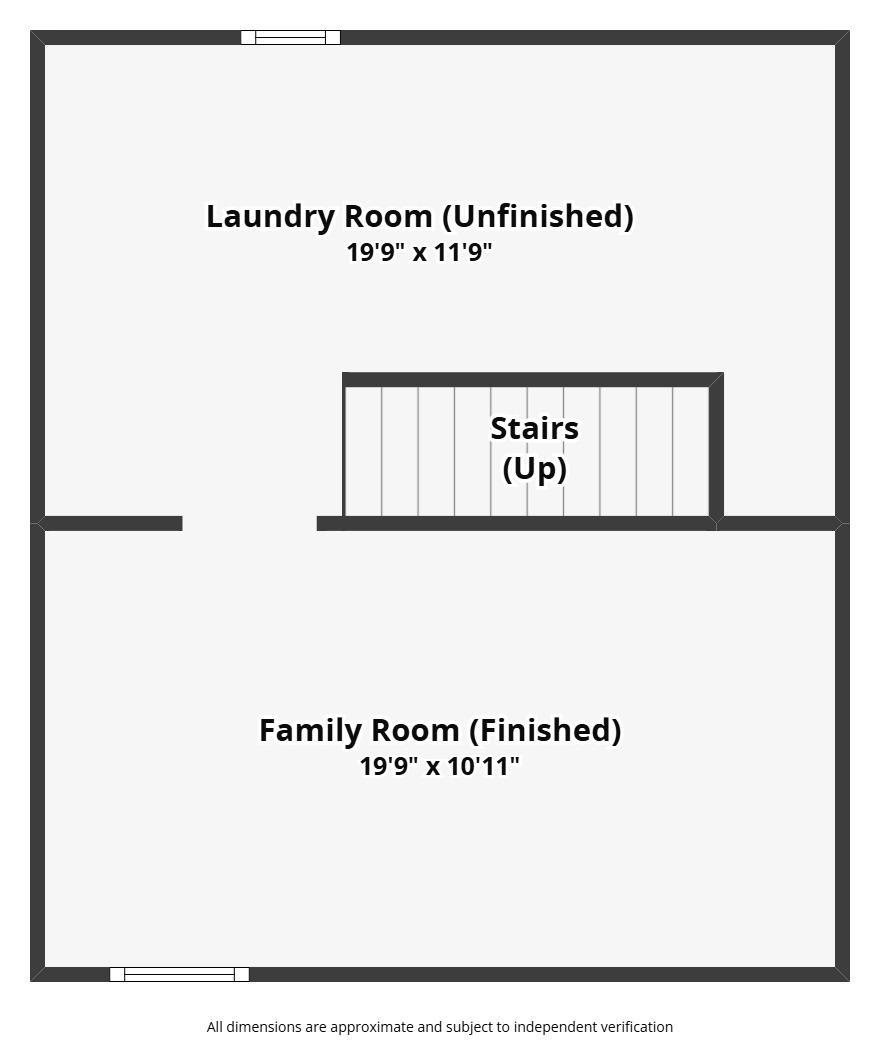
Property Listing
Description
Nestled on a prime corner lot in the highly sought-after Westonka School District near Cooks Bay on Lake Minnetonka, this one-story gem offers the perfect blend of comfort, functionality, and location. Enjoy peaceful surroundings in a fenced-in backyard bordered by mature trees, a spacious storage shed, and a cozy fire pit area—ideal for relaxing or entertaining. Inside, you’ll find a bright and open floor plan featuring vaulted ceilings and new windows throughout, filling the home with natural light. The vaulted living room flows seamlessly into the galley-style kitchen, which boasts ample cabinet and counter space, stainless-steel appliances, and a window perfectly positioned to overlook the backyard. A charming dining area opens through a new sliding glass door to the deck, extending your living space outdoors. The main level features three generously sized bedrooms, each with spacious closets, are conveniently located near a full bathroom with shower/tub combo. Downstairs, the expansive walkout lower-level includes a large family room with a custom reclaimed wood bar, complete with a mini fridge, extensive counter space, and built-in storage—ideal for hosting gatherings. The lower-level laundry/utility room offers even more storage and direct access to the spacious tuck-under garage, which also features ample room for a workshop. Enjoy proximity to Swenson Park, Wychwood Beach, and all the iconic destinations Lake Minnetonka has to offer. A true gem offering both convenience and charm in a highly desirable lakeside community!Property Information
Status: Active
Sub Type: ********
List Price: $299,900
MLS#: 6774485
Current Price: $299,900
Address: 4825 Brunswick Road, Mound, MN 55364
City: Mound
State: MN
Postal Code: 55364
Geo Lat: 44.926111
Geo Lon: -93.646632
Subdivision: Wychwood
County: Hennepin
Property Description
Year Built: 1976
Lot Size SqFt: 10454.4
Gen Tax: 2962
Specials Inst: 0
High School: ********
Square Ft. Source:
Above Grade Finished Area:
Below Grade Finished Area:
Below Grade Unfinished Area:
Total SqFt.: 1584
Style: Array
Total Bedrooms: 3
Total Bathrooms: 1
Total Full Baths: 1
Garage Type:
Garage Stalls: 2
Waterfront:
Property Features
Exterior:
Roof:
Foundation:
Lot Feat/Fld Plain: Array
Interior Amenities:
Inclusions: ********
Exterior Amenities:
Heat System:
Air Conditioning:
Utilities:


