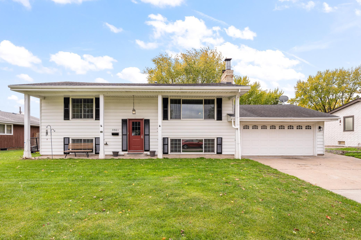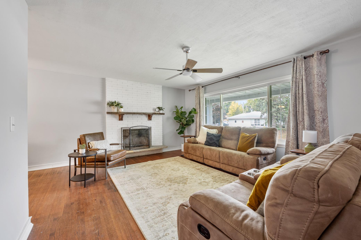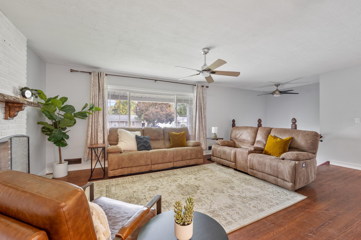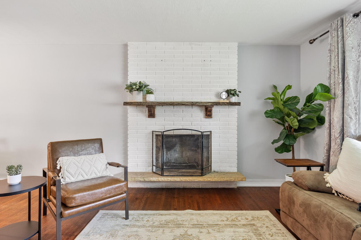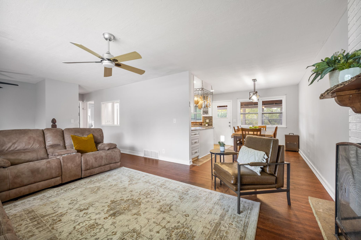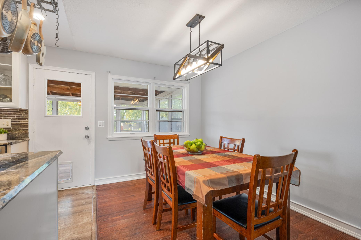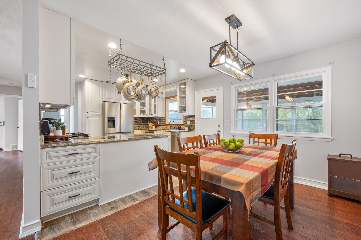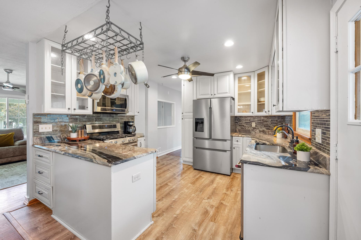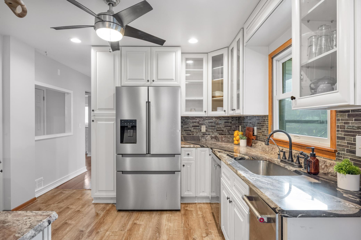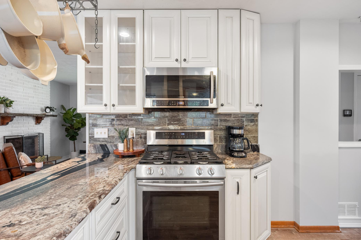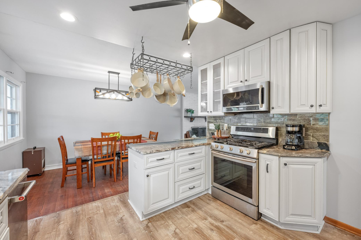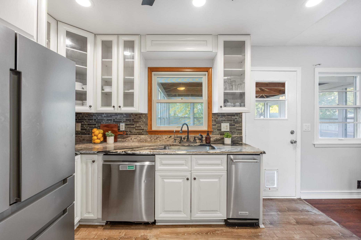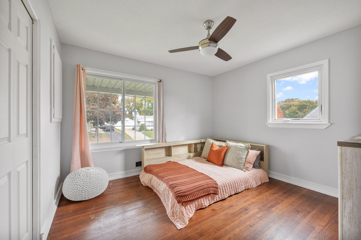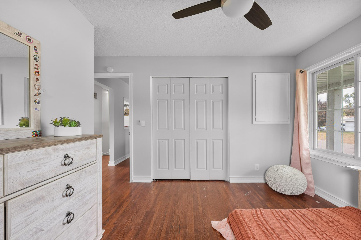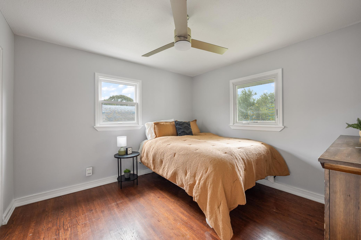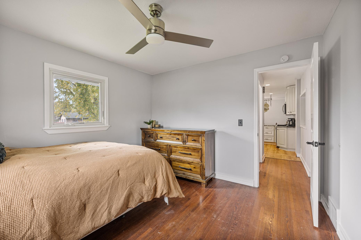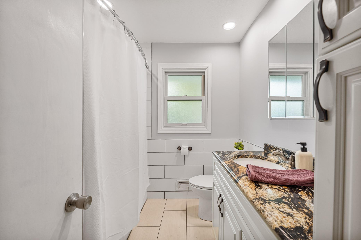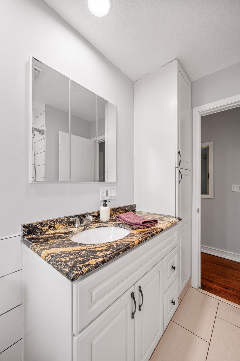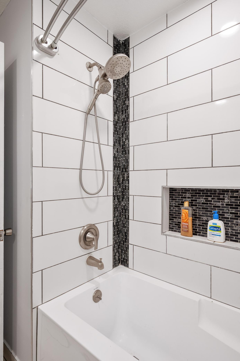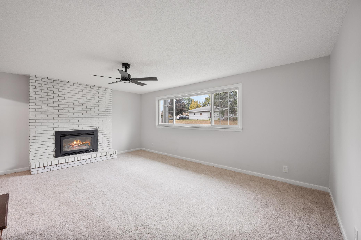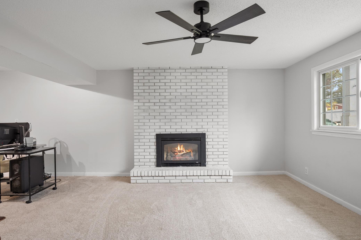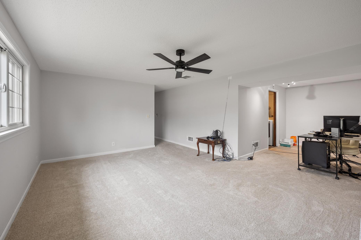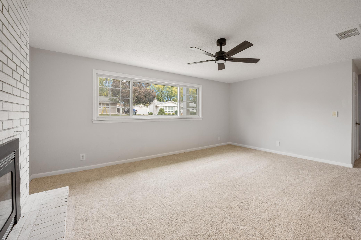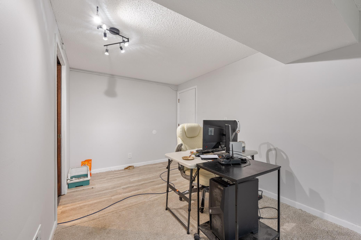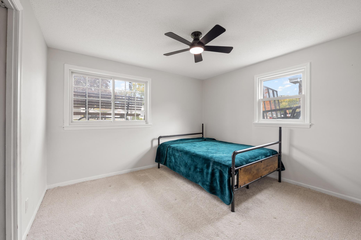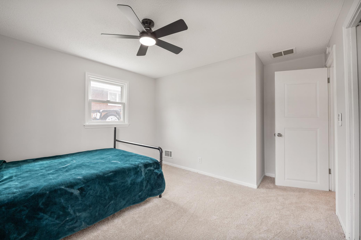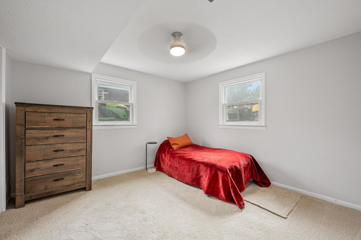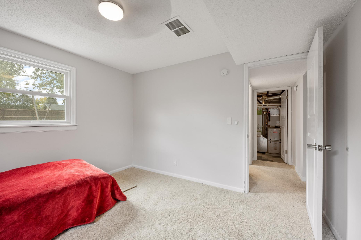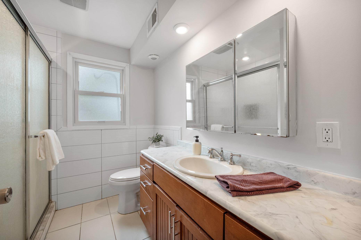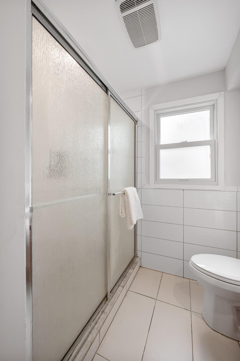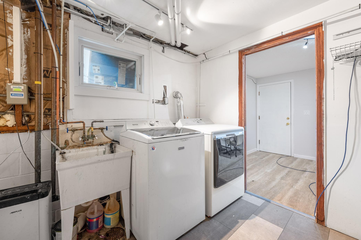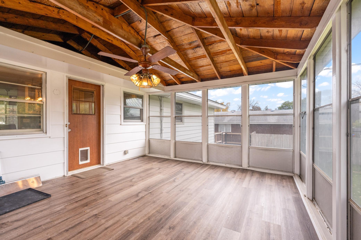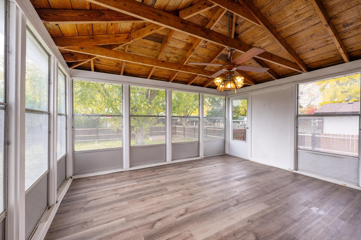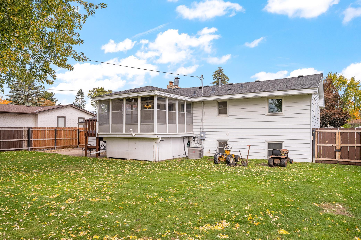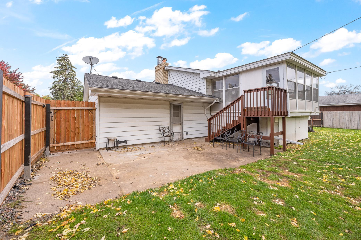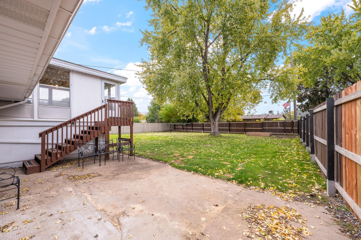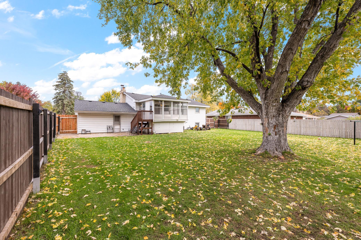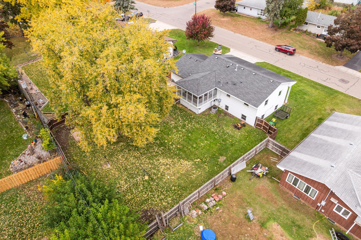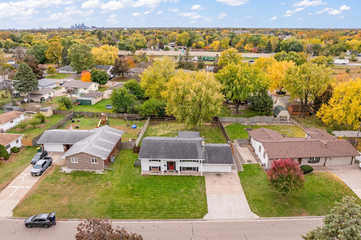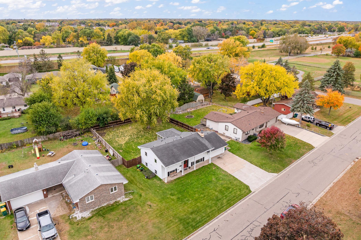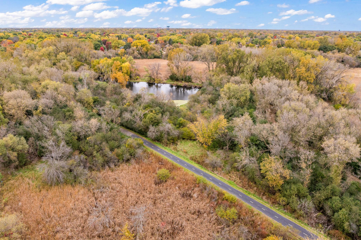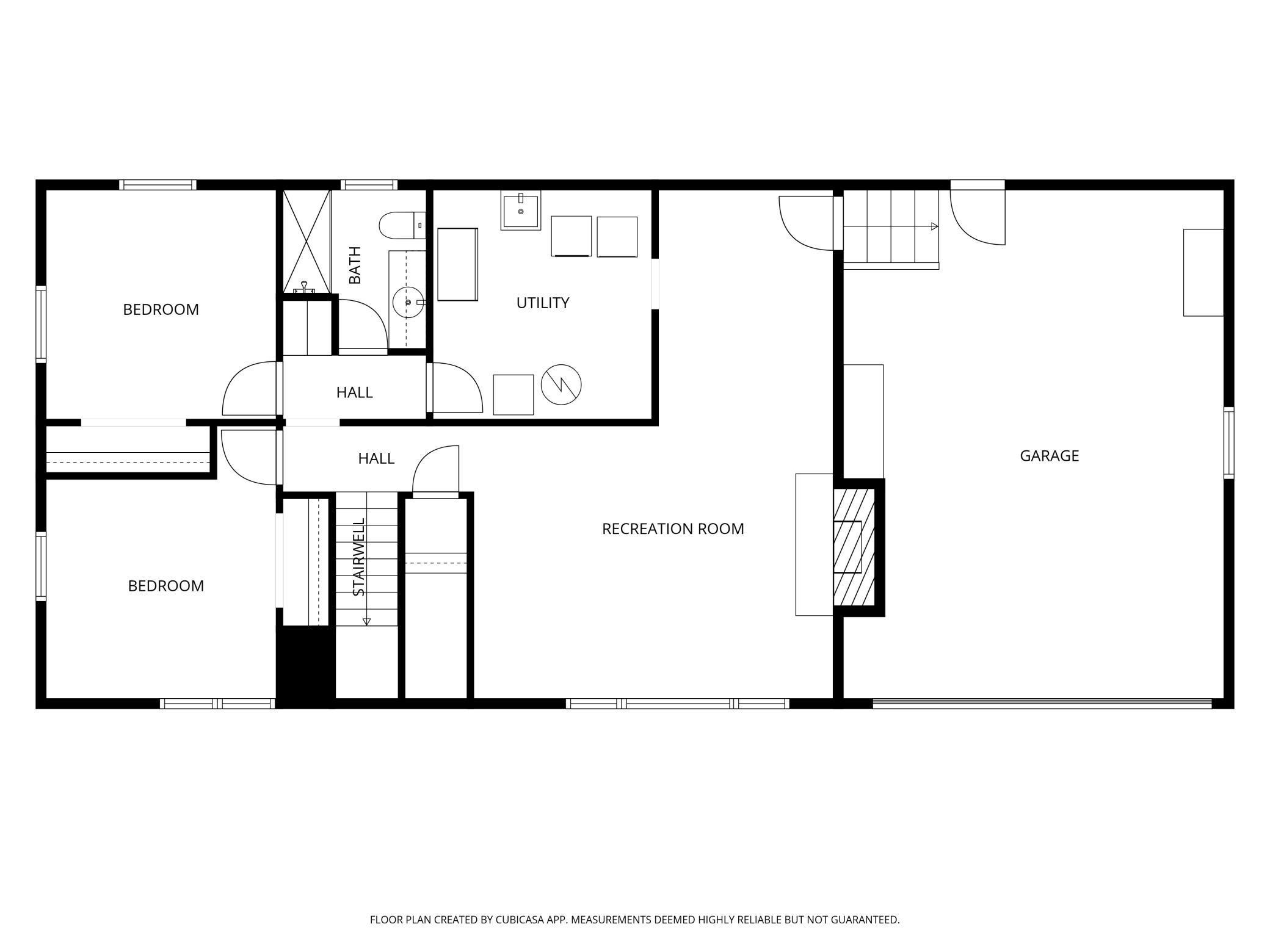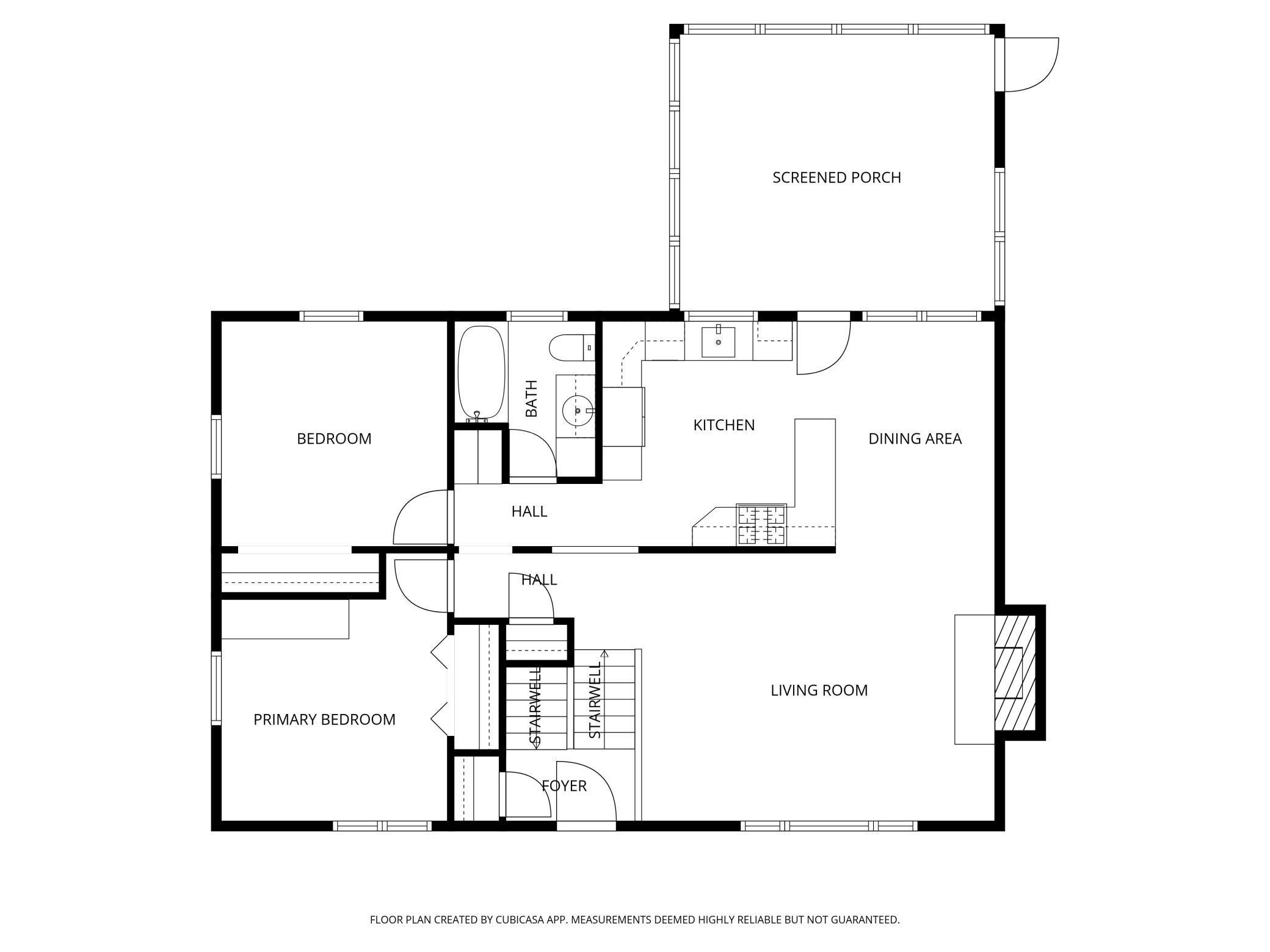
Property Listing
Description
Welcome to this beautifully remodeled turnkey home on an expansive lot in the heart of Brooklyn Center. Stunning hardwood floors greet you as you enter the main living area with an oversized front window, fireplace and seamless transitions into the dining room and kitchen. The kitchen was remodeled in 2019 with new cabinets equipped with glass insets and under cabinet lighting, granite countertops, stainless appliances and new flooring. Reverse osmosis water system installed in the kitchen as well. Enjoy the bright and inviting 3-season porch, perfect for morning coffee or entertaining guests year-round. Both bathrooms were fully remodeled in 2021 with spa style fixtures and contemporary design. The upstairs bathroom has a bluetooth fan and deep soaking tub while the lower level is equipped with a heated fan and walk-in shower. On the main level, you’ll find two spacious bedrooms, while the lower level offers two additional bedrooms and a large family room, providing flexible living space to fit your needs. New Anderson windows enhance energy efficiency and natural light throughout the home. A brand-new full wood privacy fence installed in 2025 with with solar powered lighting adds both security and curb appeal. Stress free living with all of the mechanicals being updated in recent years such as the furnace and air conditioner were replaced in 2020, water heater 2021 and water softener 2023. The insulated and heated EV-ready 2-car garage includes a new 200 AMP electrical service plus an extra 50 AMP outlet, ideal for holiday lighting or power tools. Close proximity to stores, parks and highway access.Property Information
Status: Active
Sub Type: ********
List Price: $380,000
MLS#: 6774386
Current Price: $380,000
Address: 3301 Thurber Road, Minneapolis, MN 55429
City: Minneapolis
State: MN
Postal Code: 55429
Geo Lat: 45.077106
Geo Lon: -93.324219
Subdivision: Elsens City View 3rd Add
County: Hennepin
Property Description
Year Built: 1962
Lot Size SqFt: 10454.4
Gen Tax: 5114
Specials Inst: 0
High School: ********
Square Ft. Source:
Above Grade Finished Area:
Below Grade Finished Area:
Below Grade Unfinished Area:
Total SqFt.: 2266
Style: Array
Total Bedrooms: 4
Total Bathrooms: 2
Total Full Baths: 1
Garage Type:
Garage Stalls: 2
Waterfront:
Property Features
Exterior:
Roof:
Foundation:
Lot Feat/Fld Plain: Array
Interior Amenities:
Inclusions: ********
Exterior Amenities:
Heat System:
Air Conditioning:
Utilities:


