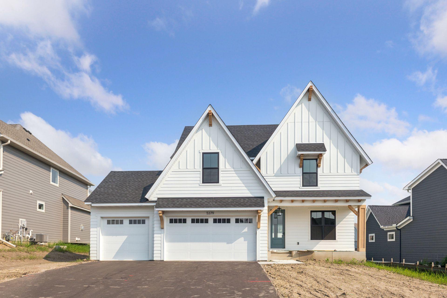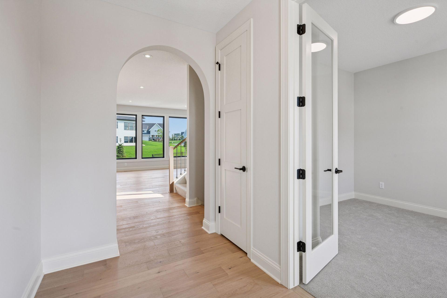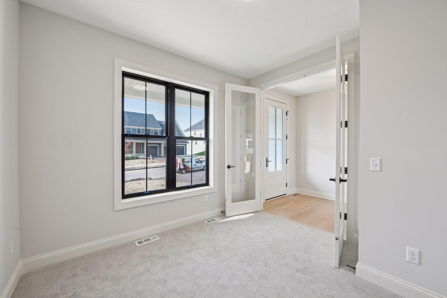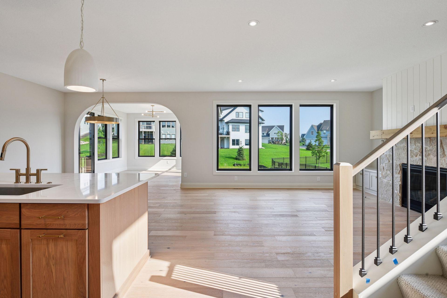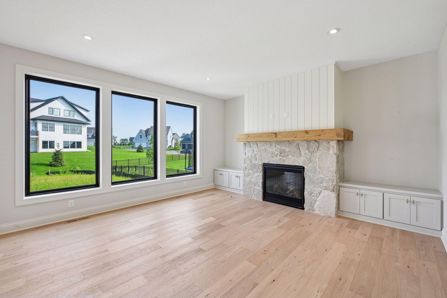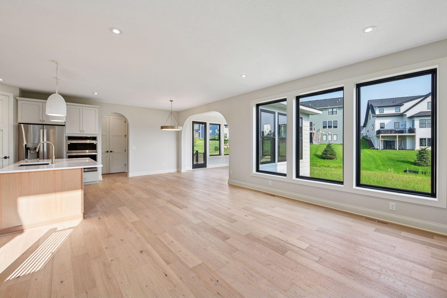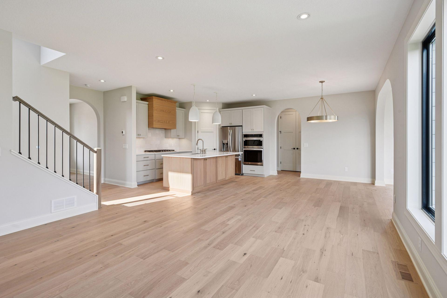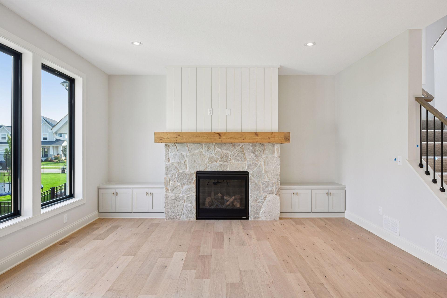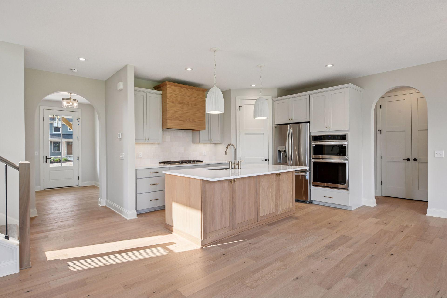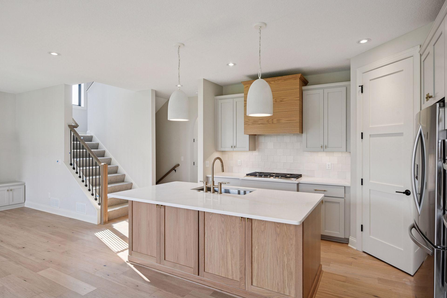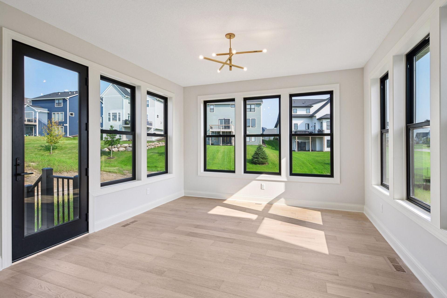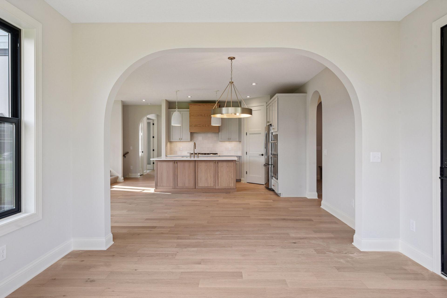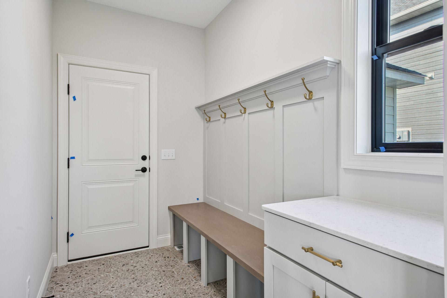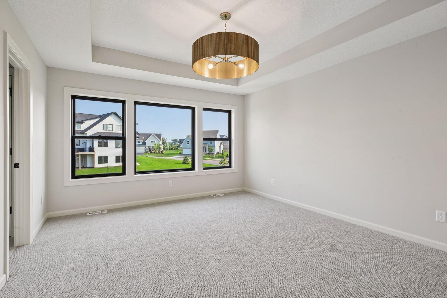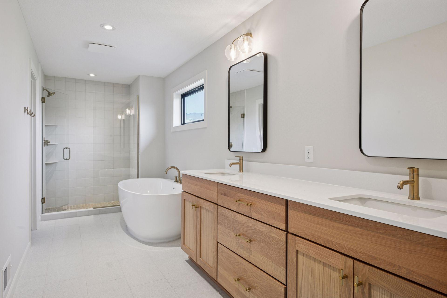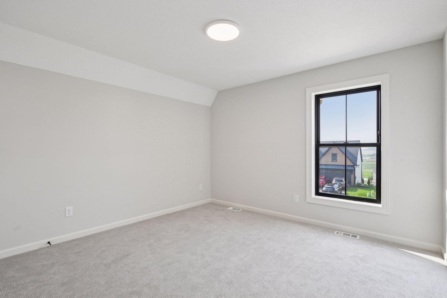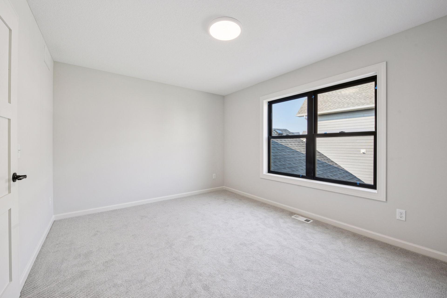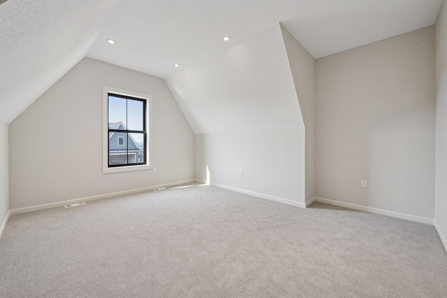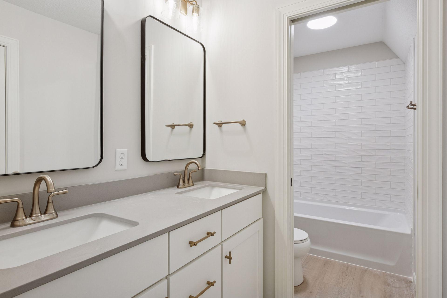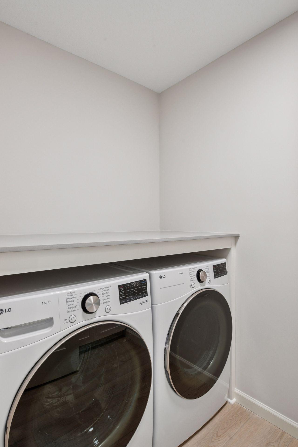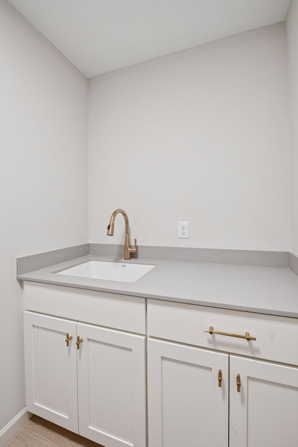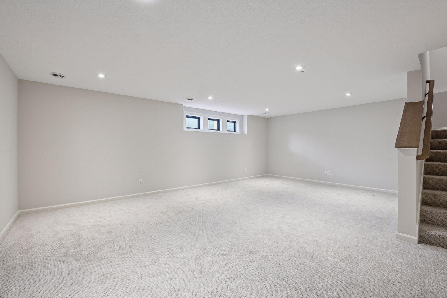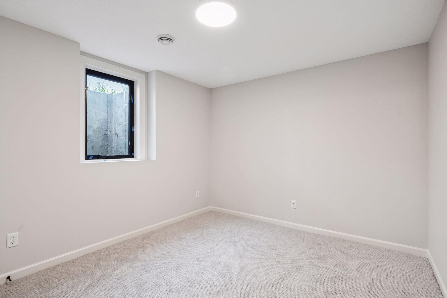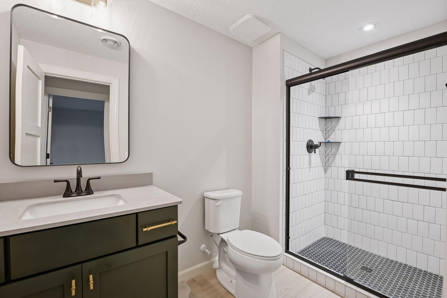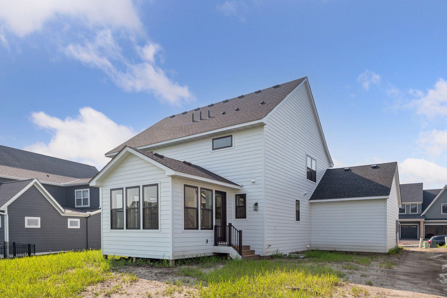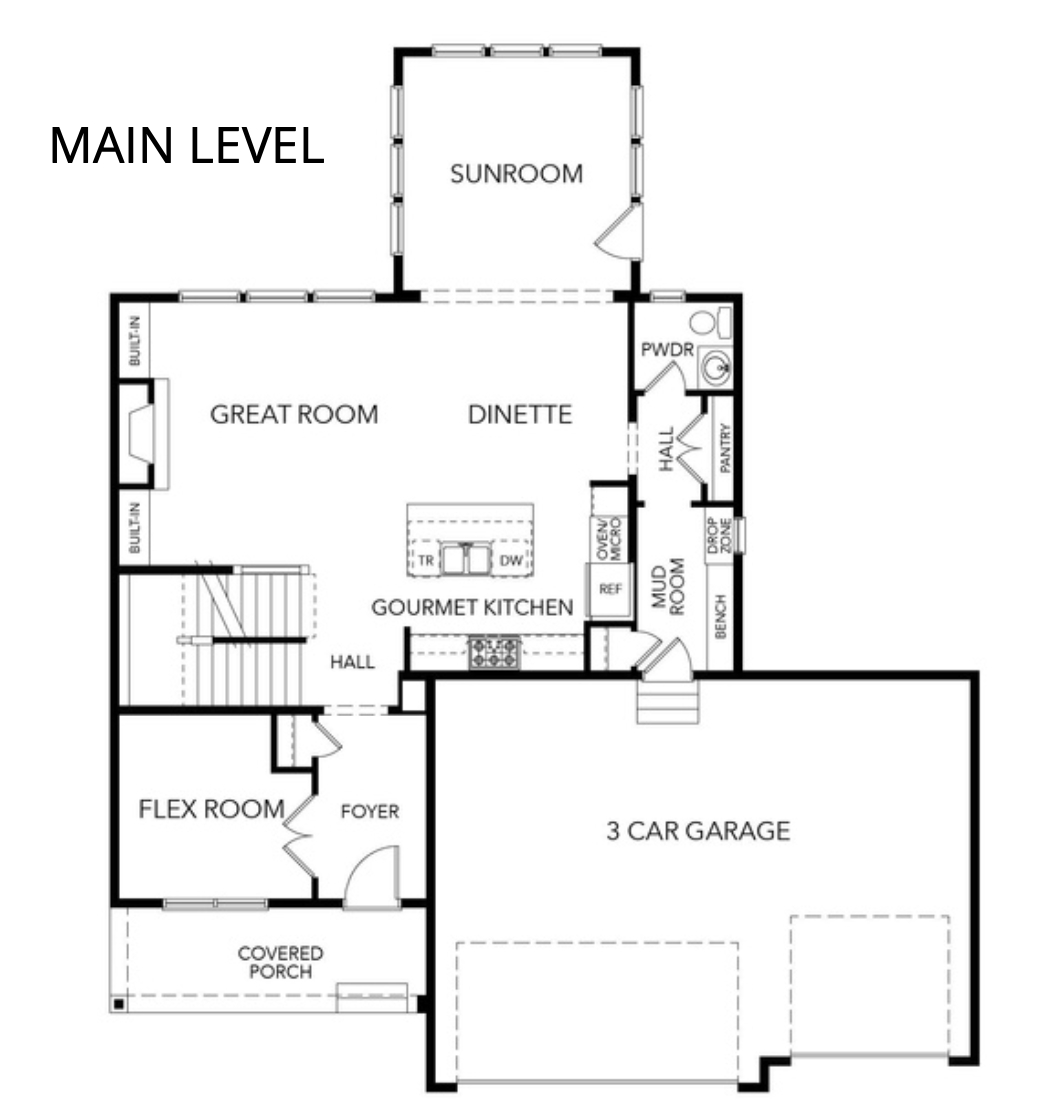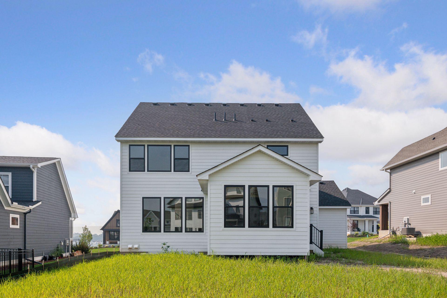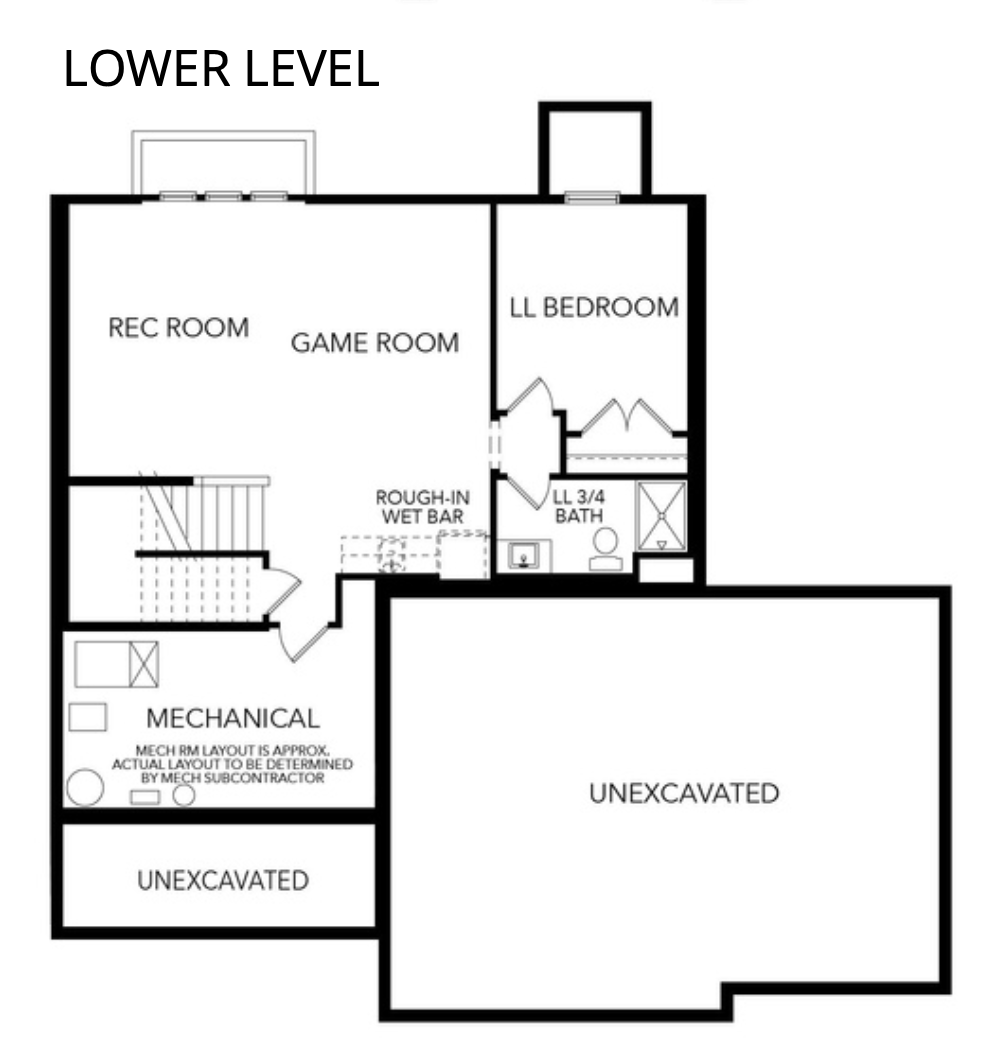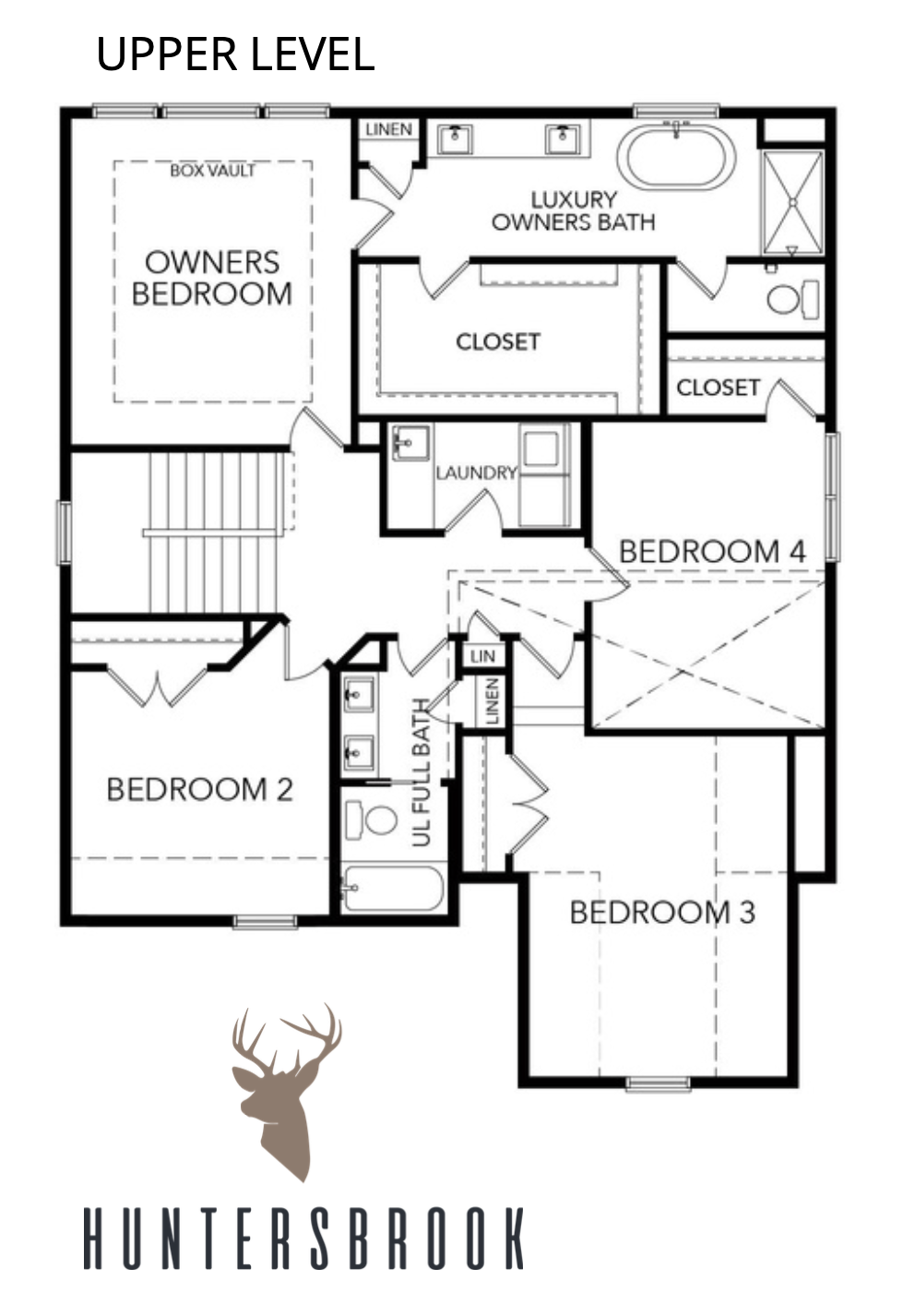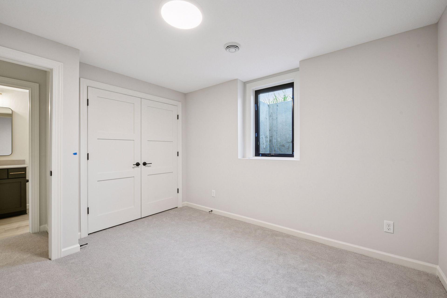
Property Listing
Description
This to-be-built Carson floor plan by Stonegate Builders will be move-in ready approx. 8 months from signing-buyers can make all interior design selections! Features include a gourmet kitchen with oversized island, soft-close cabinetry, tile backsplash, under-cabinet lighting & upgraded LG appliances. The open-concept main level includes a gas fireplace with built-ins, sunroom, flex room, mudroom with boot bench, and powder bath. Upstairs: spacious owner's suite with box-vault ceiling, luxury, private bath with soaking tub, tiled shower & large walk-in closet, plus 3 additional bedrooms, a full hall bath, and laundry room. The finished lower level offers a 5th BR, 3/4 bath, and large recreation/game room space. Andersen windows, fully landscaped yard w/irrigation. Enjoy 3,400+ FSF and community amenities including a private pool & clubhouse. Victoria Elem, Chaska MS, Chanhassen HS. Photos are of a previously sold Carson.Property Information
Status: Active
Sub Type: ********
List Price: $930,690
MLS#: 6774380
Current Price: $930,690
Address: 5520 Rolling Hills Parkway, Chaska, MN 55318
City: Chaska
State: MN
Postal Code: 55318
Geo Lat: 44.81953
Geo Lon: -93.660849
Subdivision: Huntersbrook
County: Carver
Property Description
Year Built: 2025
Lot Size SqFt: 10018.8
Gen Tax: 278
Specials Inst: 0
High School: ********
Square Ft. Source:
Above Grade Finished Area:
Below Grade Finished Area:
Below Grade Unfinished Area:
Total SqFt.: 3714
Style: Array
Total Bedrooms: 5
Total Bathrooms: 4
Total Full Baths: 2
Garage Type:
Garage Stalls: 3
Waterfront:
Property Features
Exterior:
Roof:
Foundation:
Lot Feat/Fld Plain:
Interior Amenities:
Inclusions: ********
Exterior Amenities:
Heat System:
Air Conditioning:
Utilities:


