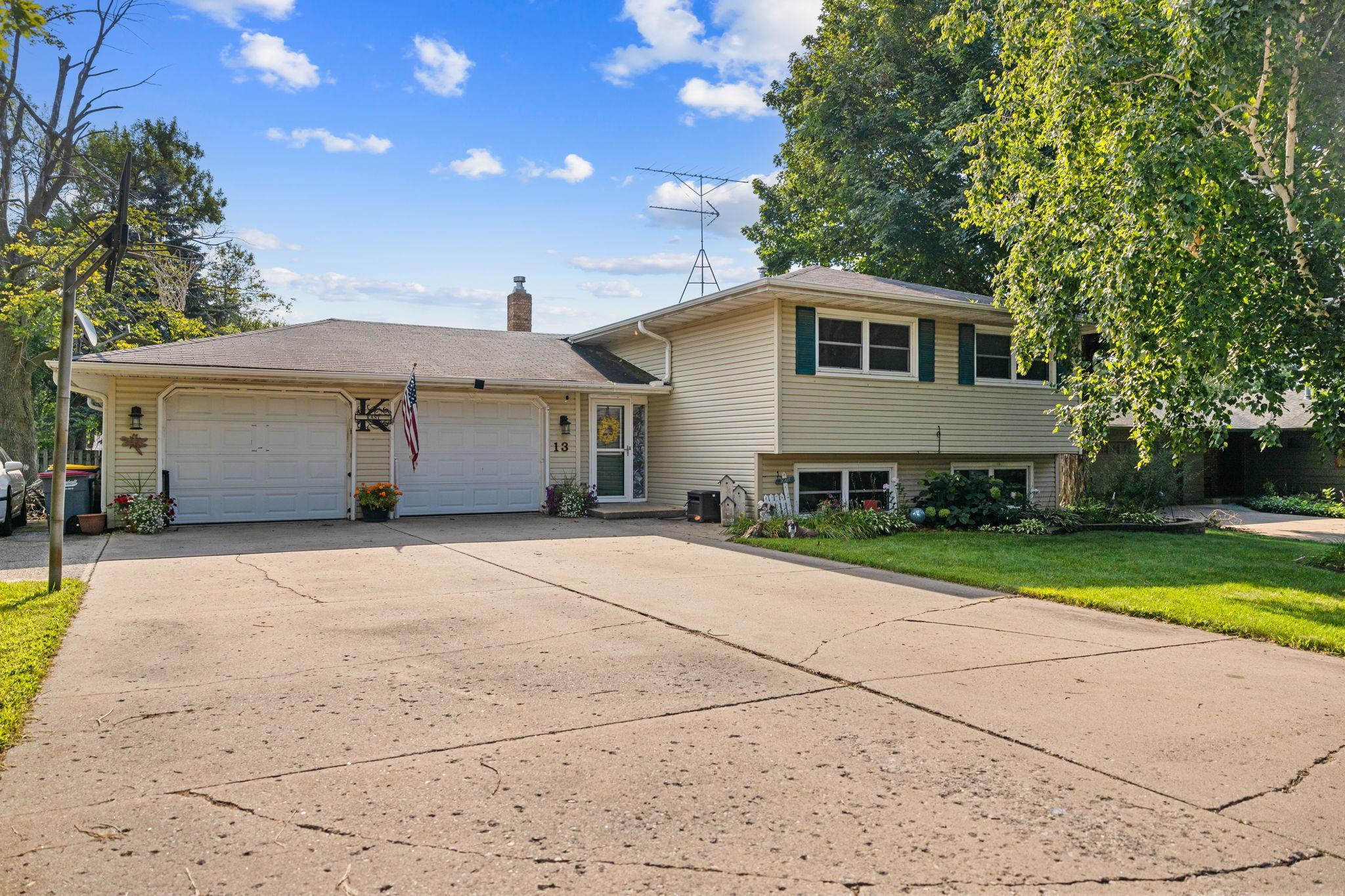
Property Listing
Description
Welcome Home! Located in one of the most sought-after neighborhoods, this 4-bedroom, 2-bath home offers an unbeatable setting near Windsor Park. Just steps from a newly redone playground, expansive green space, pickle-ball courts, and scenic walking trails, you'll enjoy easy access to the outdoors, without the responsibility of maintaining it yourself. The home features a walkout lower level that opens to a screened porch area, full of potential and just waiting for your personal touch. Whether you’re envisioning a cozy lounge or a relaxing outdoor space, this area adds great value and versatility. The backyard is spacious and accessible from both levels of the home- enjoy peaceful deck views from upstairs or head right out to the yard from the basement. On cool evenings, you’ll love the warmth of the charming brick fireplace in the lower-level family room, creating a cozy, inviting atmosphere. Additional highlights include invisible fencing already in place, ideal for pet lovers, and a unique 2-stall heated garage that has been converted into a versatile flex space- perfect for hobbies, recreation, or a workshop. The garage is equipped with water access, a drain, and an extra storage area off to the side, offering endless possibilities. Conveniently located near schools, multiple parks, churches, and with easy access to Highway 21 and I-35, this home also puts you just minutes from historic and charming downtown Faribault, where you'll find local shops, dining, and community events. With so much to offer, potential to grow equity with your own improvements, and an incredible location, this property is ready to welcome you home!Property Information
Status: Active
Sub Type: ********
List Price: $315,000
MLS#: 6773886
Current Price: $315,000
Address: 13 Mitchell Drive, Faribault, MN 55021
City: Faribault
State: MN
Postal Code: 55021
Geo Lat: 44.275407
Geo Lon: -93.293083
Subdivision: Windsor Park 05
County: Rice
Property Description
Year Built: 1975
Lot Size SqFt: 10454.4
Gen Tax: 3302
Specials Inst: 0
High School: ********
Square Ft. Source:
Above Grade Finished Area:
Below Grade Finished Area:
Below Grade Unfinished Area:
Total SqFt.: 2120
Style: Array
Total Bedrooms: 4
Total Bathrooms: 2
Total Full Baths: 1
Garage Type:
Garage Stalls: 2
Waterfront:
Property Features
Exterior:
Roof:
Foundation:
Lot Feat/Fld Plain:
Interior Amenities:
Inclusions: ********
Exterior Amenities:
Heat System:
Air Conditioning:
Utilities:







































