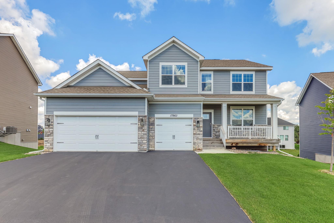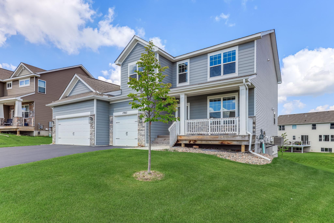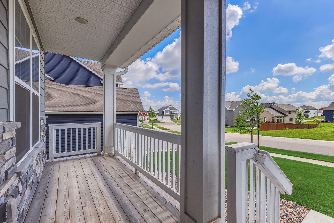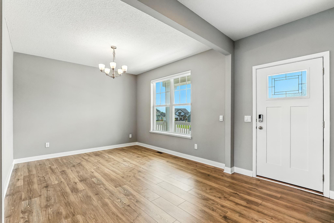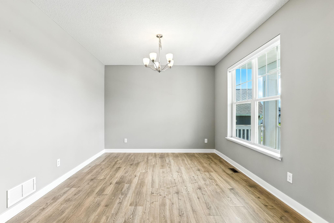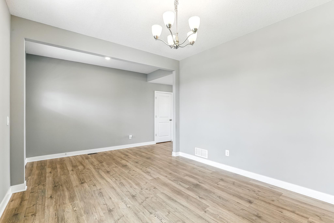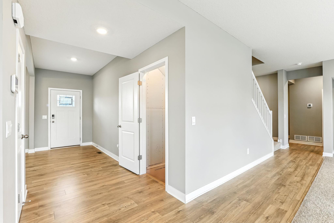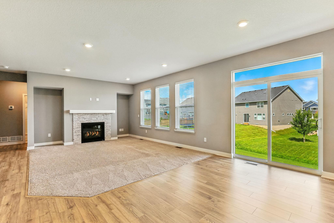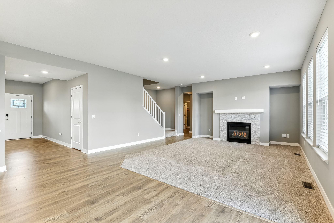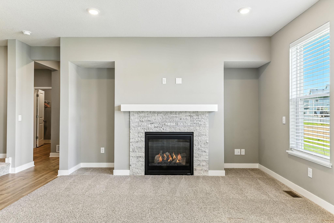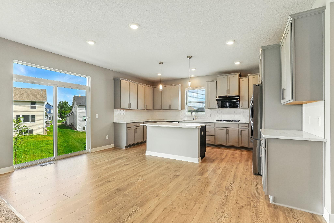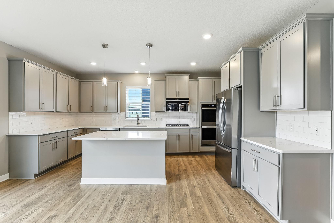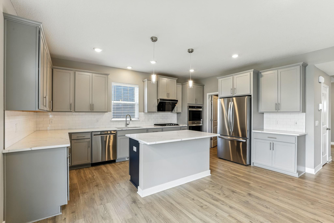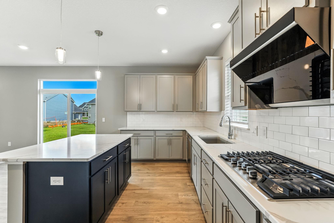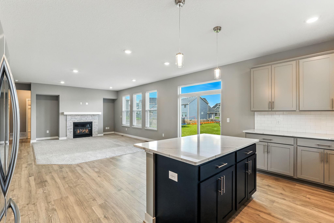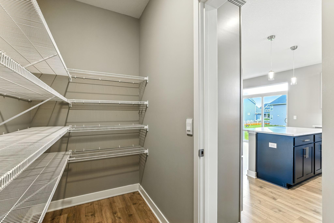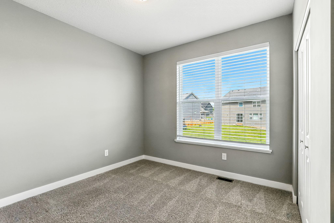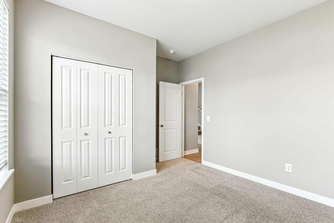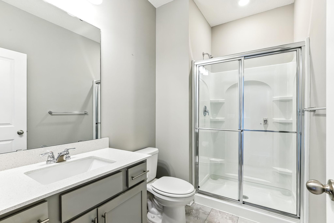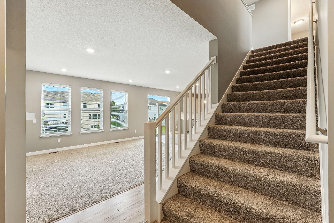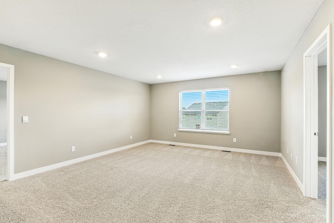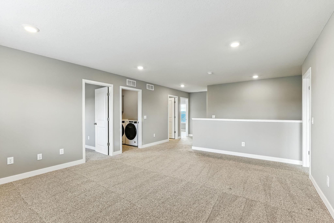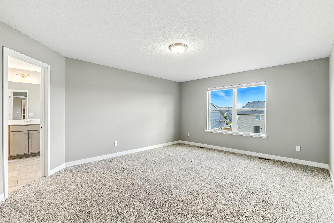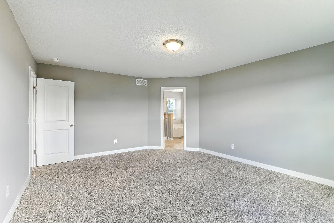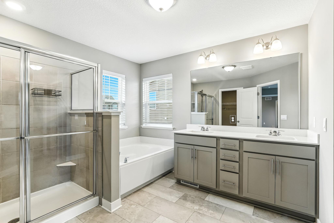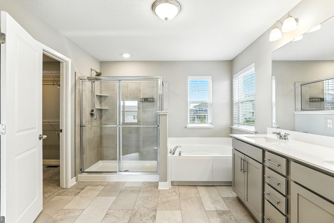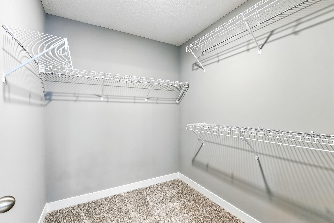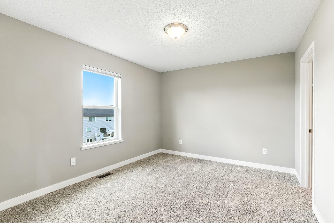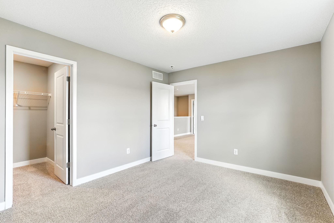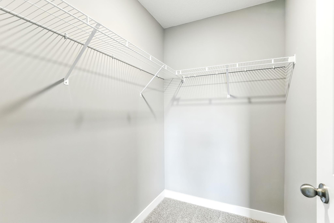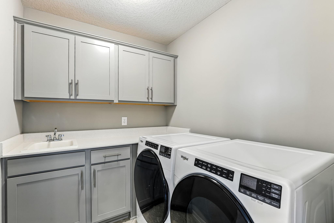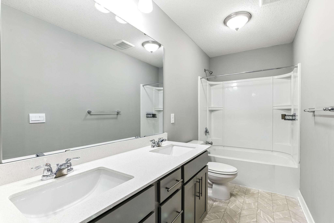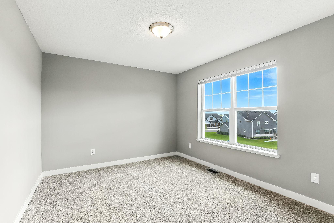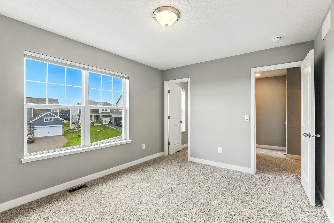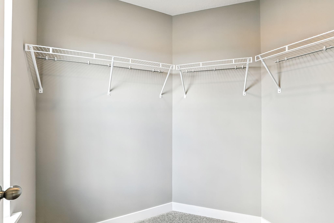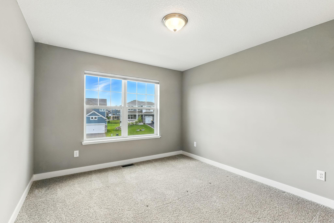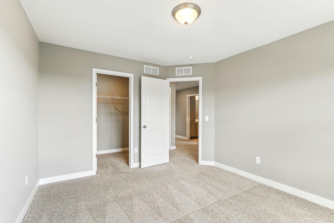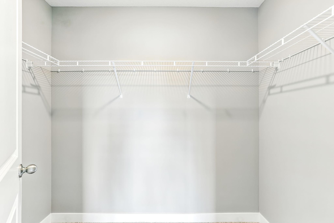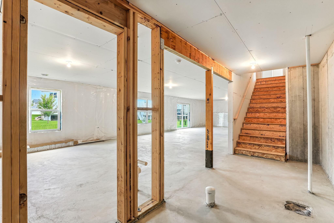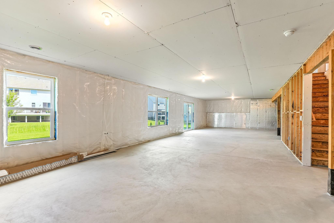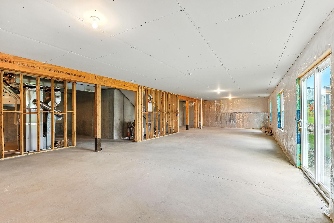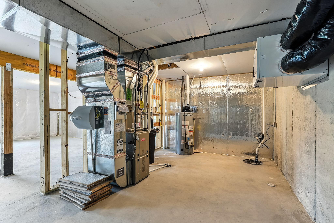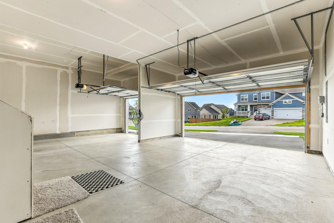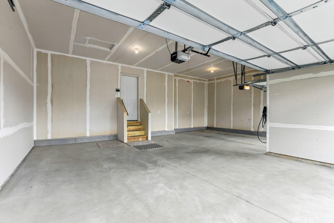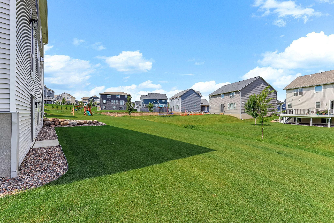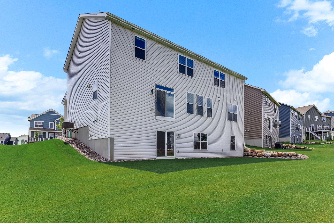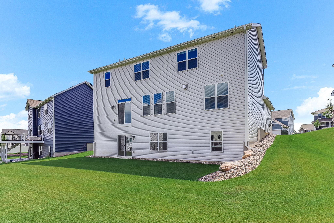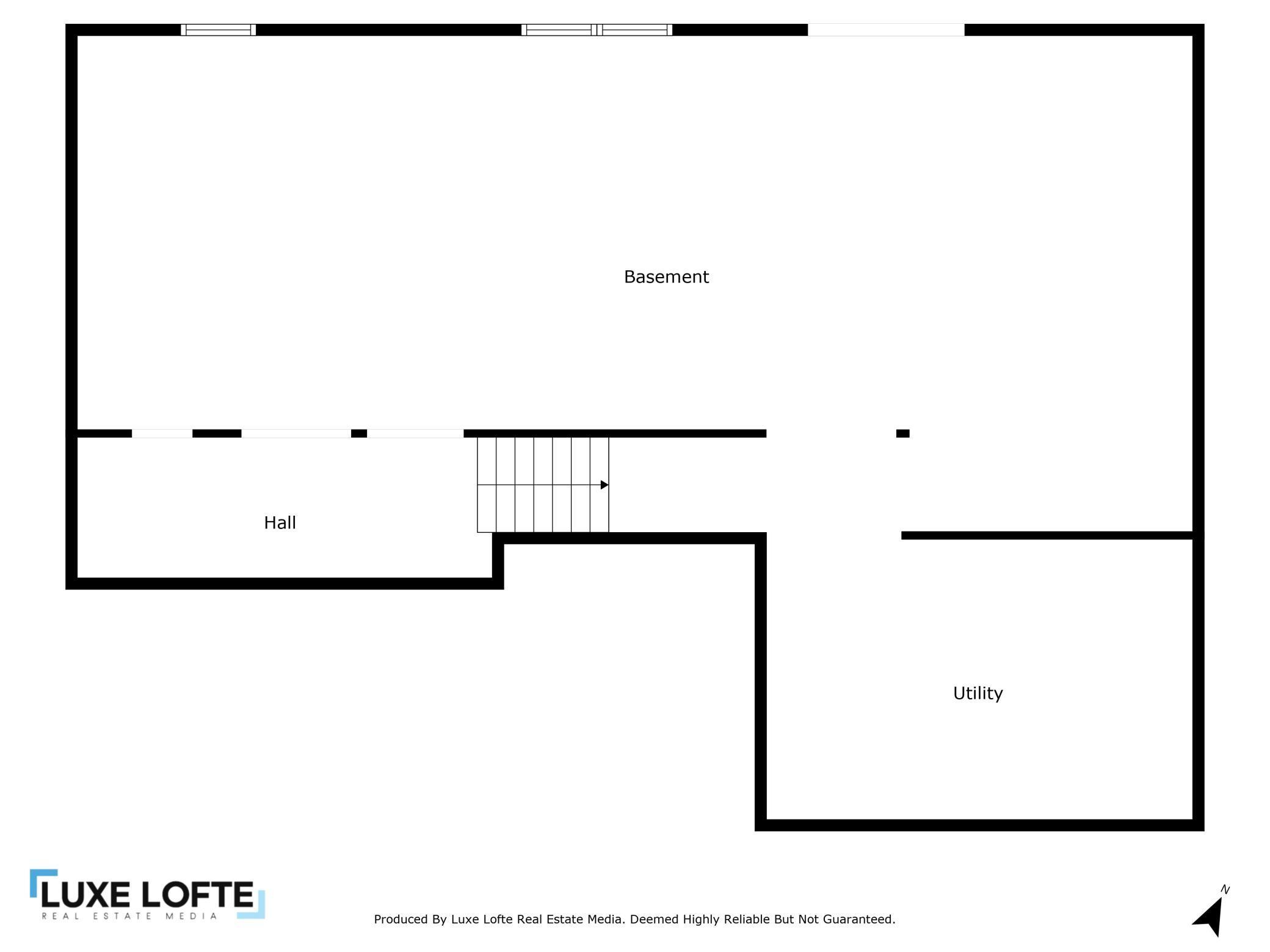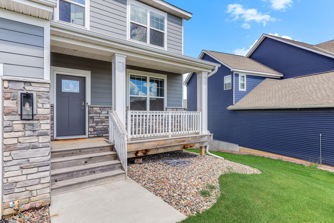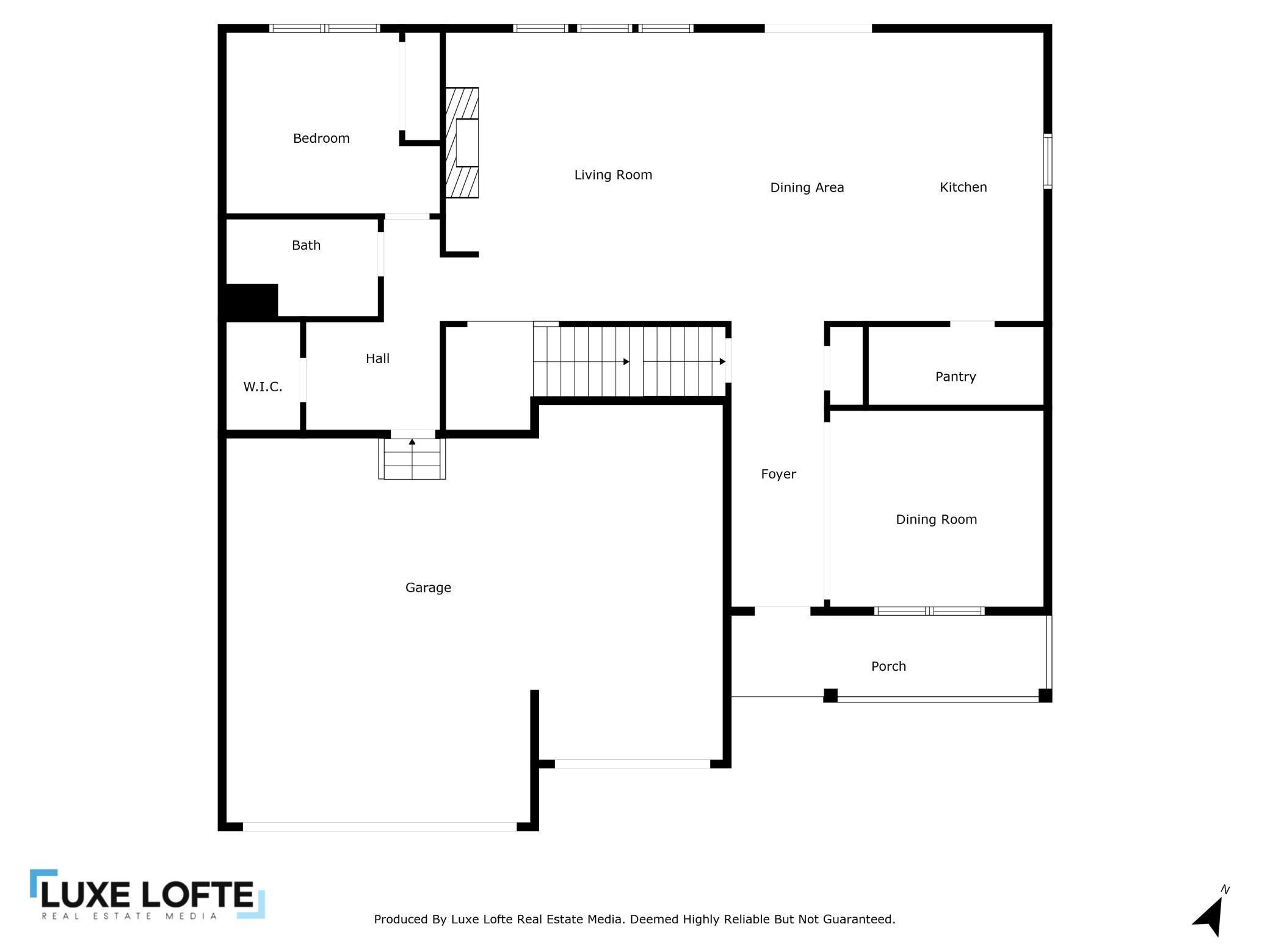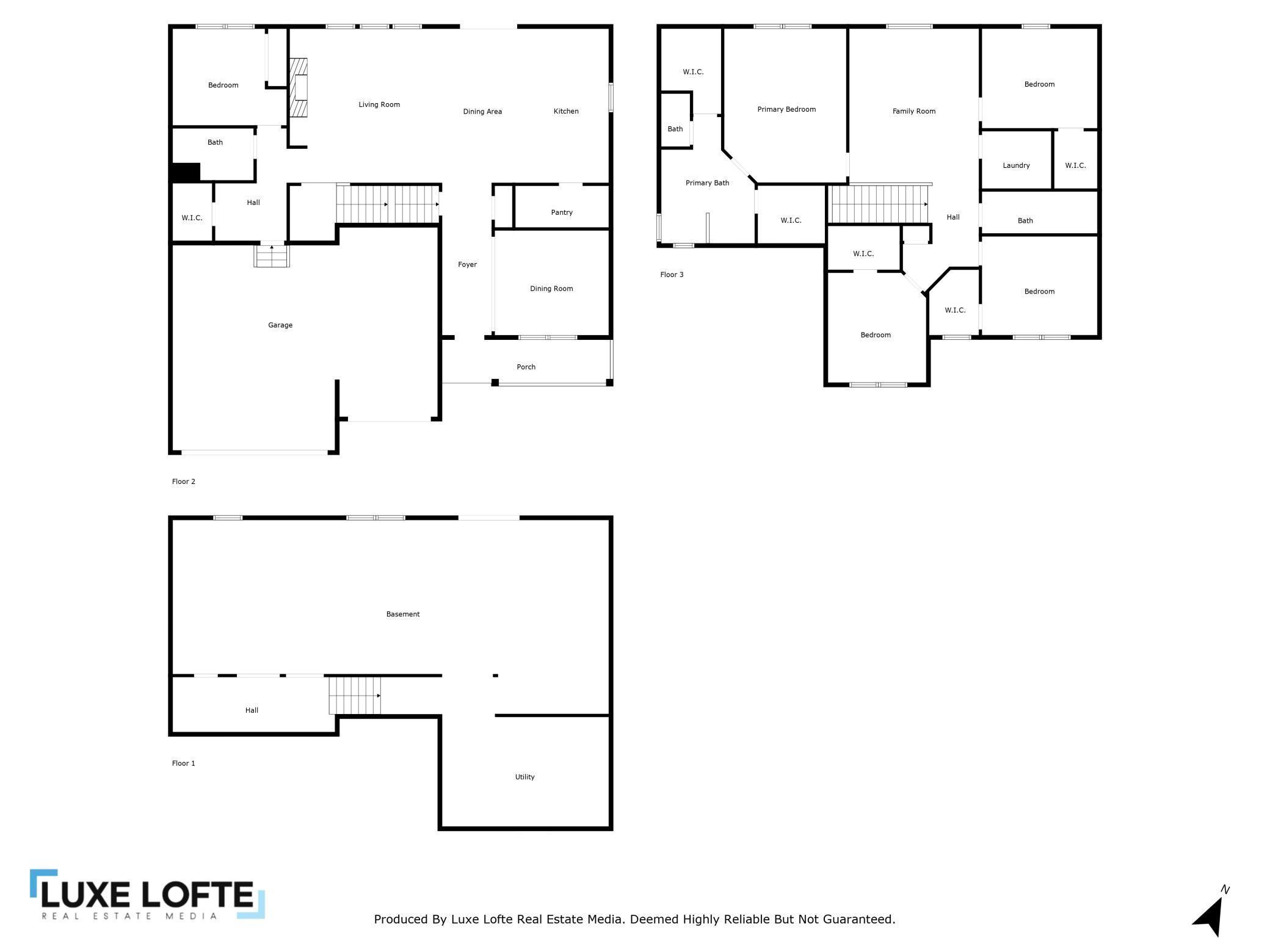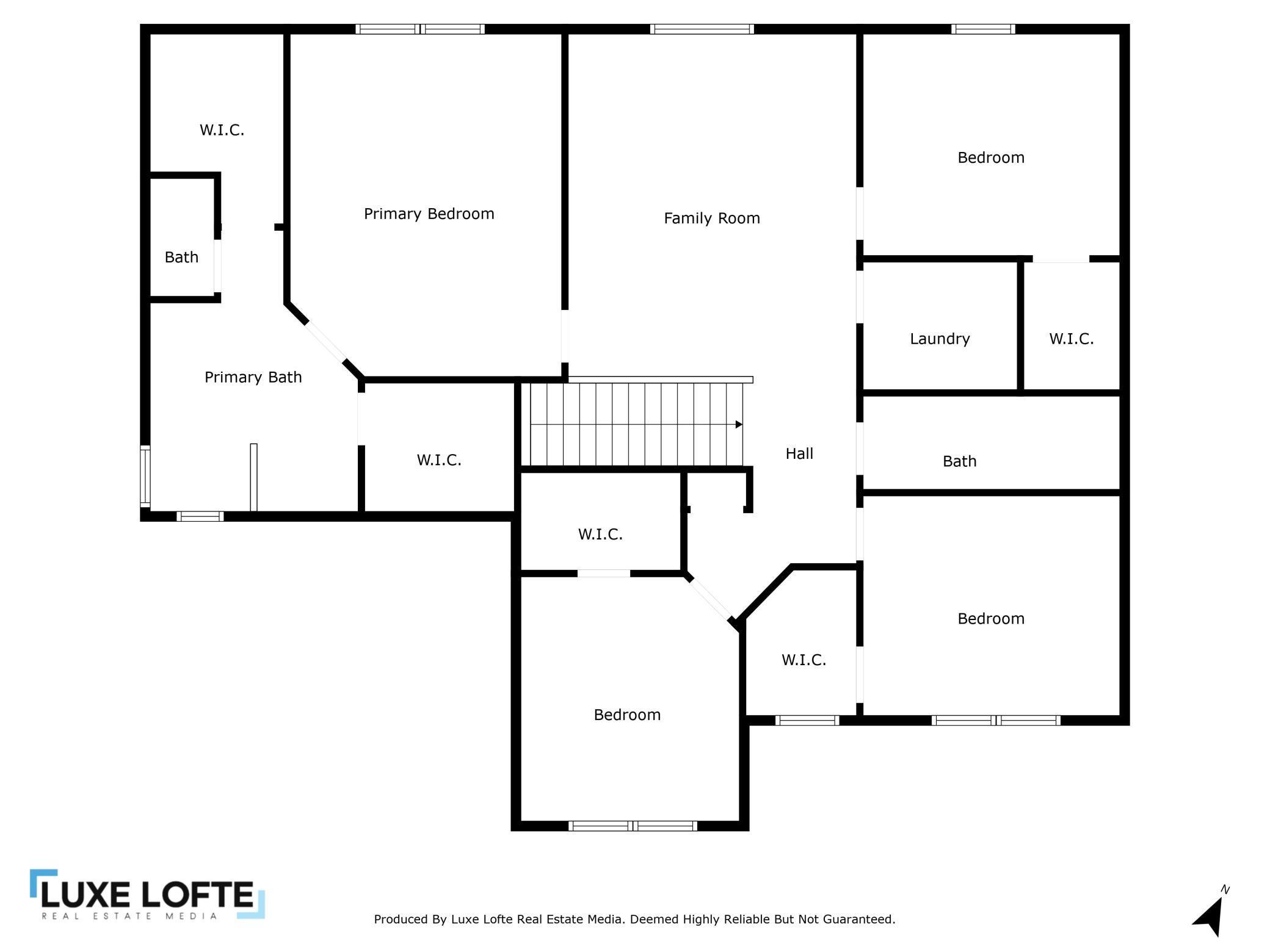
Property Listing
Description
Welcome to this stunning two-story, newer-built single-family home featuring 5 bedrooms, 3 bathrooms, and a spacious 3-car garage. The gourmet kitchen is a true highlight, boasting in-wall double ovens, a gas cooktop, a premium motion-activated vent hood, quartz countertops, a walk-in pantry, and a large center island that opens to the dinette and family room—perfect for entertaining. The open-concept design creates a bright, inviting atmosphere throughout the main level. Yes, there’s a main-level bedroom with a ¾ bath—ideal for guests or as a private home office. The oversized family room offers a cozy gas fireplace, while upstairs you’ll find even more space with a versatile loft, a laundry room with cabinets, sink, washer, and dryer, plus four additional bedrooms, each with its own walk-in closet. The luxurious primary suite features a tiled shower, a large bathroom, and two walk-in closets—a dream come true. Even better, all upper-level bathrooms include double sinks for added convenience. Additional highlights include: Freshly coated driveway; Tesla charger; Interior blinds; Water softener; all Garage door openers; Fully sodded yard with irrigation system; Smart home technology for convenience and peace of mind. The walkout unfinished basement offers endless possibilities—add a bar, entertainment area, a 6th bedroom, or whatever fits your lifestyle. This home is move-in ready and offers incredible value with all these upgrades included. Don’t wait—schedule your showing today! NO HOA. **All information and measurements deemed reliable but not guaranteed. Buyer and buyer's agent to verify all measurements.Property Information
Status: Active
Sub Type: ********
List Price: $669,900
MLS#: 6773732
Current Price: $669,900
Address: 17963 Havana Path, Lakeville, MN 55044
City: Lakeville
State: MN
Postal Code: 55044
Geo Lat: 44.690591
Geo Lon: -93.230671
Subdivision: Summers Creek 2nd Add
County: Dakota
Property Description
Year Built: 2022
Lot Size SqFt: 12196.8
Gen Tax: 3852
Specials Inst: 0
High School: ********
Square Ft. Source:
Above Grade Finished Area:
Below Grade Finished Area:
Below Grade Unfinished Area:
Total SqFt.: 4457
Style: Array
Total Bedrooms: 5
Total Bathrooms: 3
Total Full Baths: 2
Garage Type:
Garage Stalls: 3
Waterfront:
Property Features
Exterior:
Roof:
Foundation:
Lot Feat/Fld Plain:
Interior Amenities:
Inclusions: ********
Exterior Amenities:
Heat System:
Air Conditioning:
Utilities:


