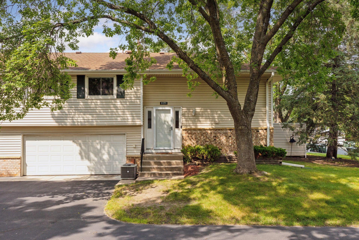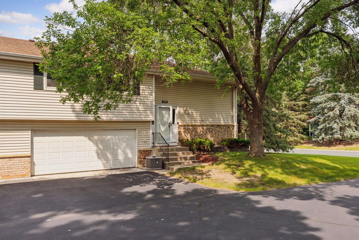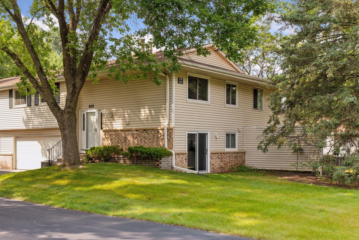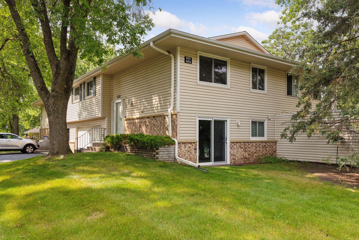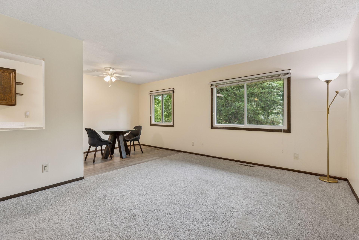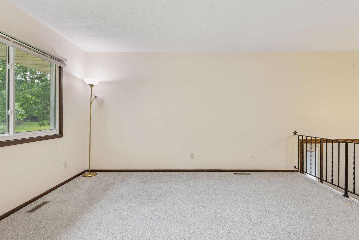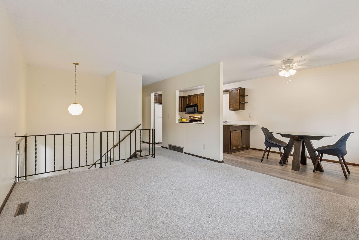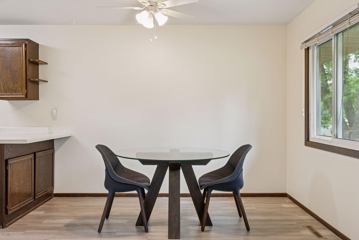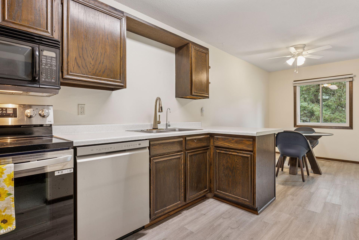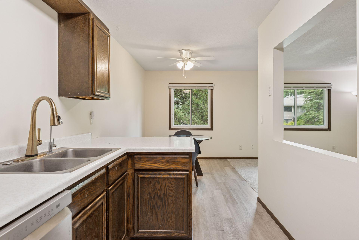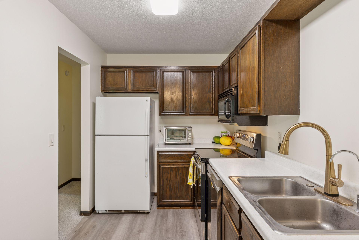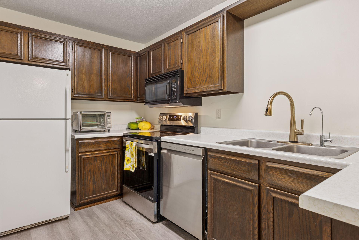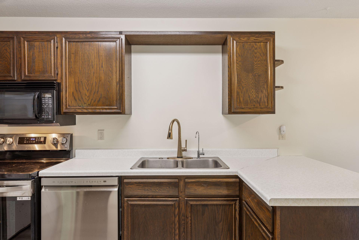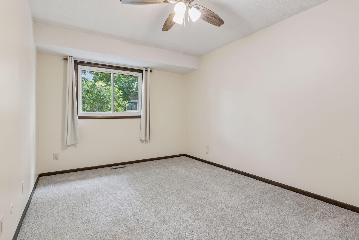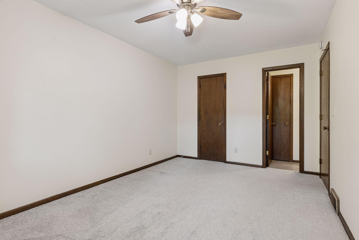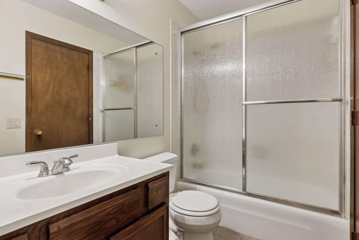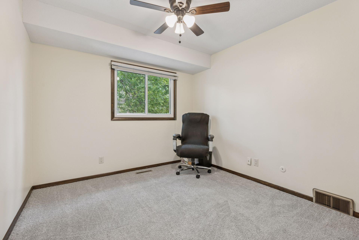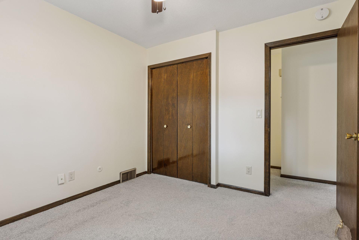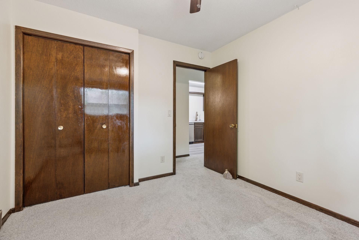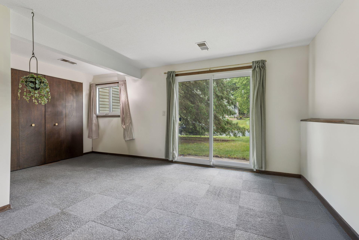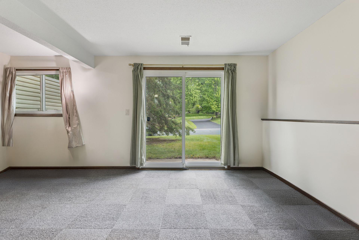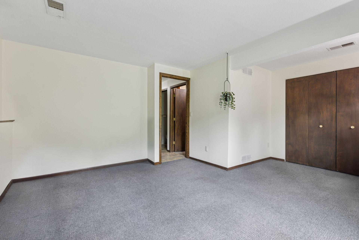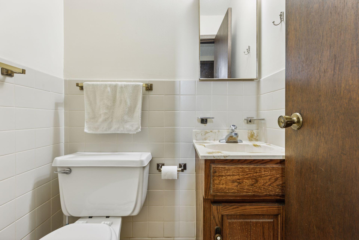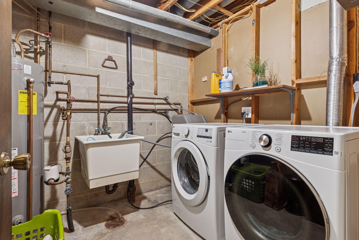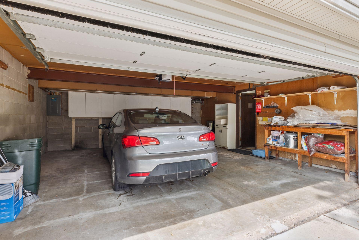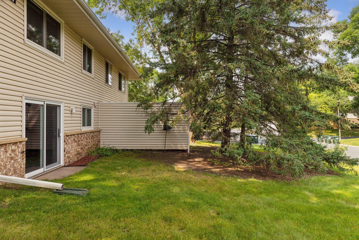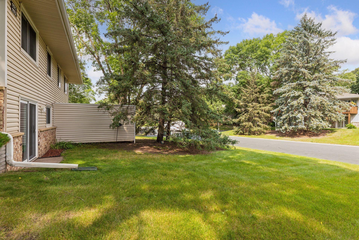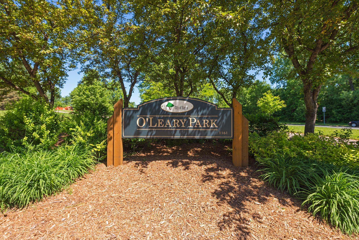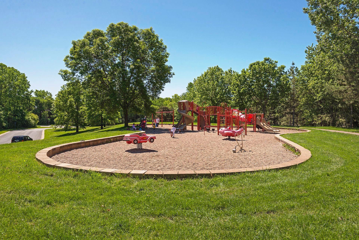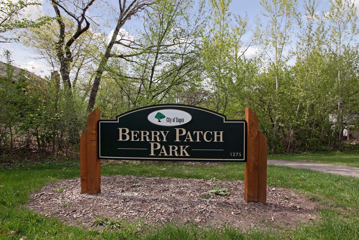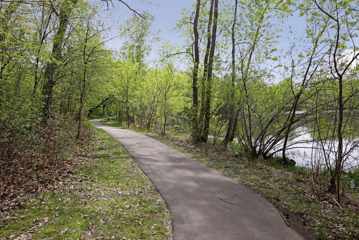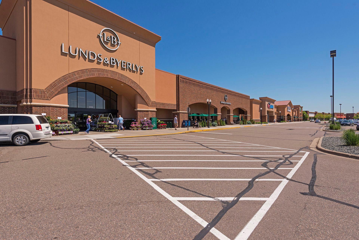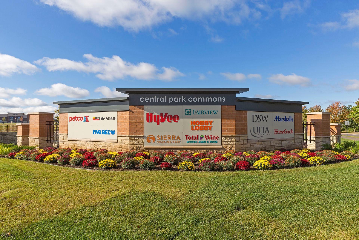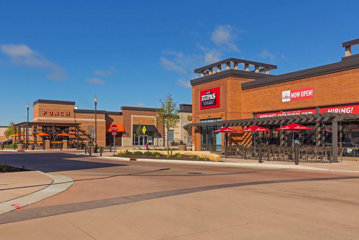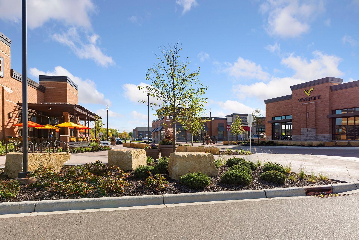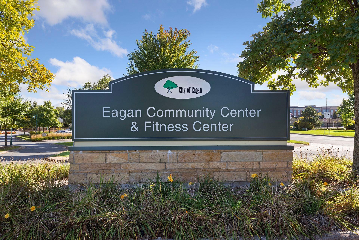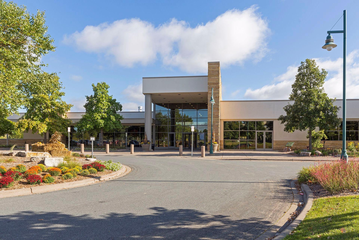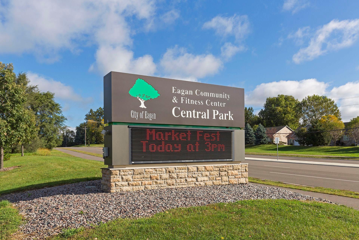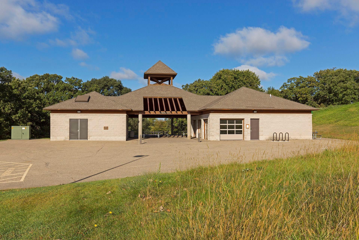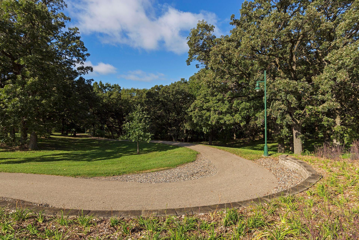
Property Listing
Description
Discover a fantastic location in this Eagan townhome! This charming 2-bedroom, 1.5-bathroom end unit is situated in a quiet and convenient neighborhood. The property has undergone numerous updates, including an entirely new electric system with total new wiring and electric service box, totaling over $22,000. Notable updates include newer light fixtures throughout the home, vinyl plank flooring in the kitchen, dining room, and full bath, as well as fresh carpeting on the main level, new LVT flooring in the entrance, and brand-new kitchen appliances! The spacious living room seamlessly connects to the dining room, both of which boast large windows that fill the space with natural light. The kitchen is well-appointed with ample cabinet storage, and a large wall opening to the living room—perfect for entertaining! The primary bedroom is generously sized and includes a walk-in closet, with access to the pass-through full bath. The second bedroom is also spacious and bright. The walk-out lower-level family room provides additional living space, laundry facilities with new front-load washer/dryer, and a half bath and room for an office space. You’ll appreciate having a new furnace and AC that was installed in 2024! There is plenty of storage under the stairs and available in the 2-car garage.Property Information
Status: Active
Sub Type: ********
List Price: $244,900
MLS#: 6772997
Current Price: $244,900
Address: 1171 Timbershore Lane, Saint Paul, MN 55123
City: Saint Paul
State: MN
Postal Code: 55123
Geo Lat: 44.822965
Geo Lon: -93.158626
Subdivision: Timbershore 4th Add
County: Dakota
Property Description
Year Built: 1973
Lot Size SqFt: 3484.8
Gen Tax: 2302
Specials Inst: 0
High School: Rosemount-Apple Valley-Eagan
Square Ft. Source:
Above Grade Finished Area:
Below Grade Finished Area:
Below Grade Unfinished Area:
Total SqFt.: 1206
Style: Array
Total Bedrooms: 2
Total Bathrooms: 2
Total Full Baths: 1
Garage Type:
Garage Stalls: 2
Waterfront:
Property Features
Exterior:
Roof:
Foundation:
Lot Feat/Fld Plain: Array
Interior Amenities:
Inclusions: ********
Exterior Amenities:
Heat System:
Air Conditioning:
Utilities:


