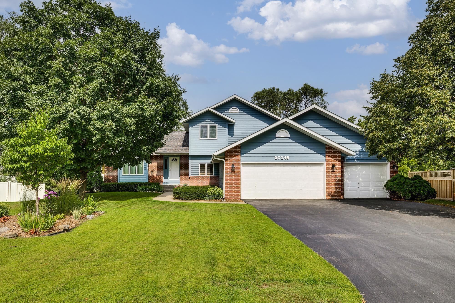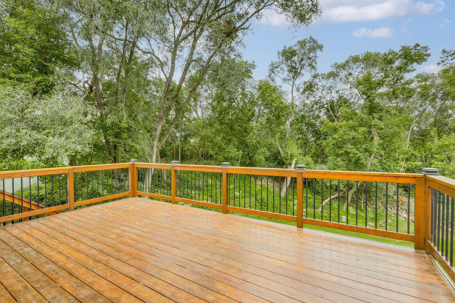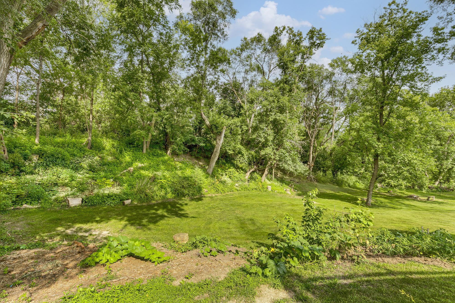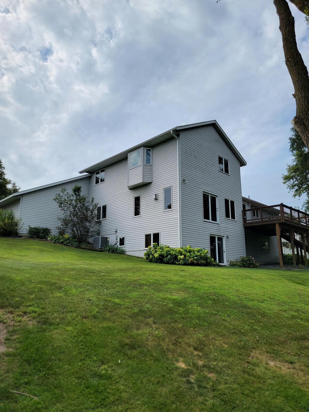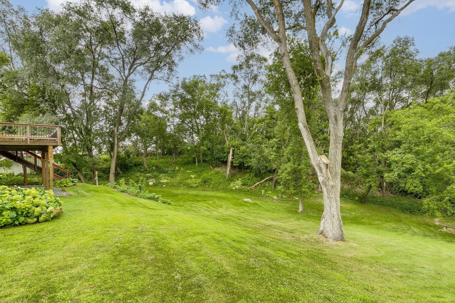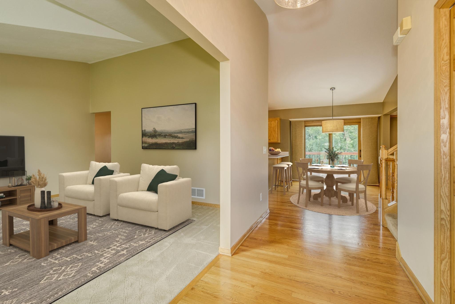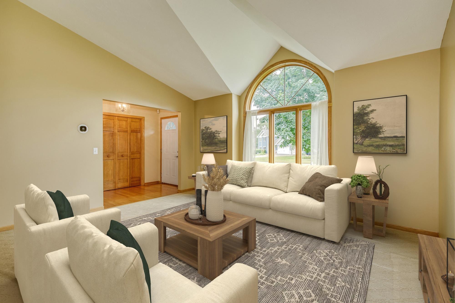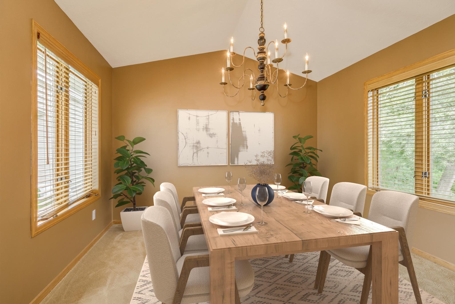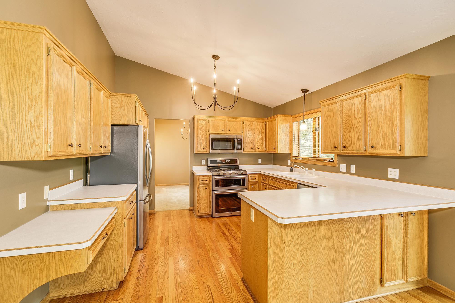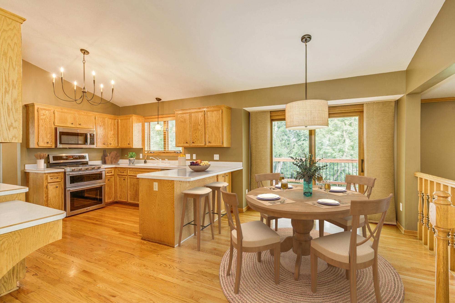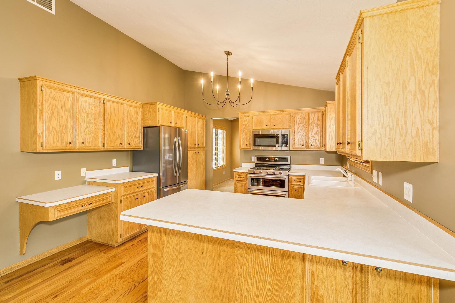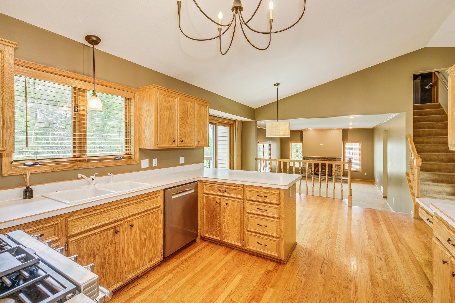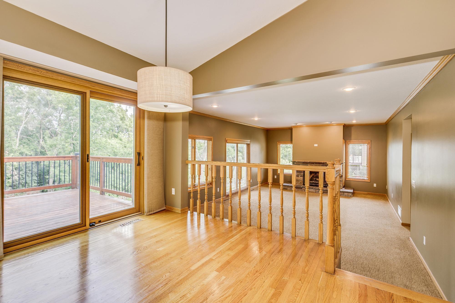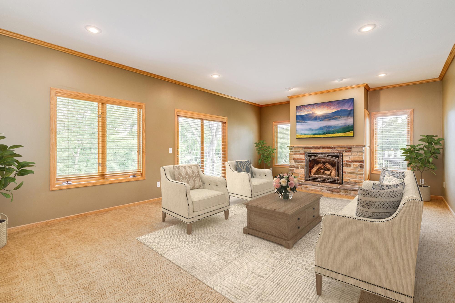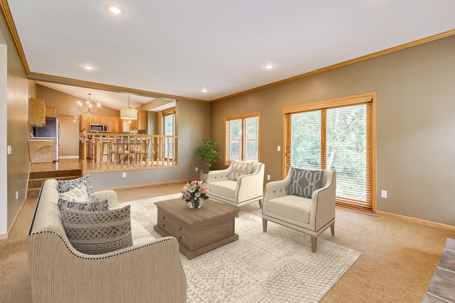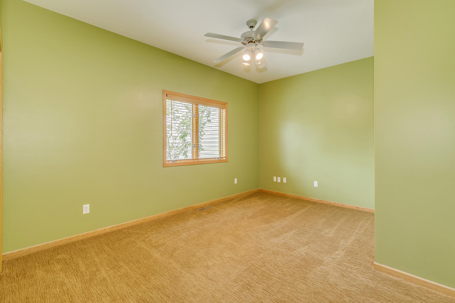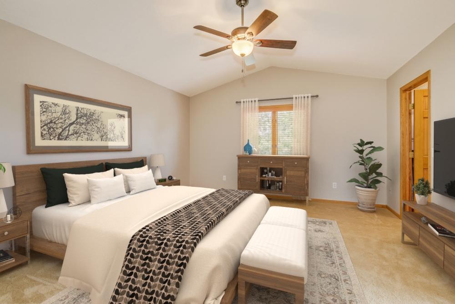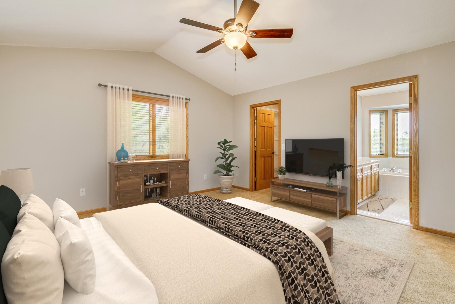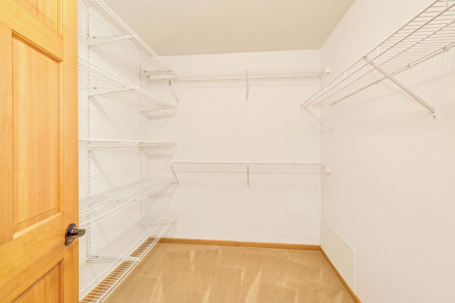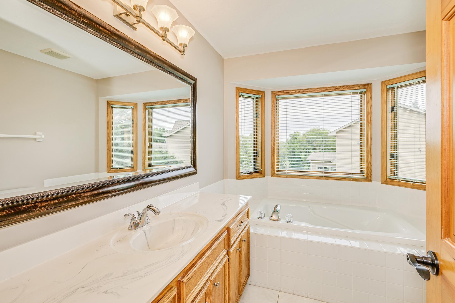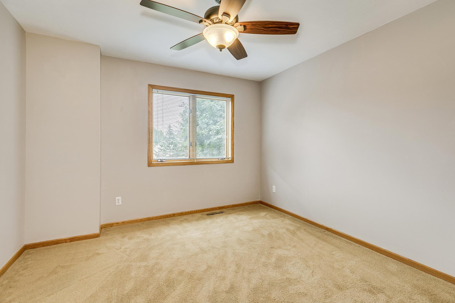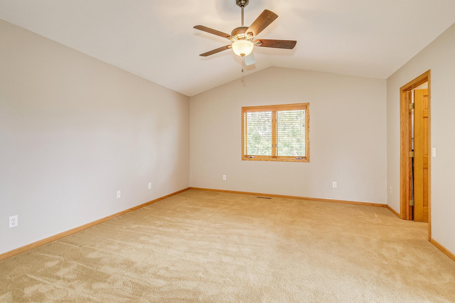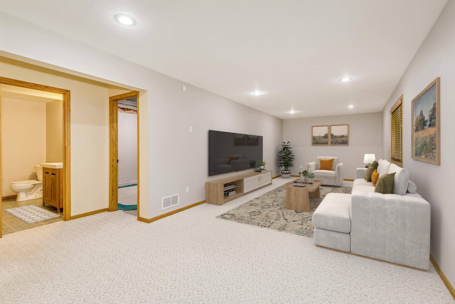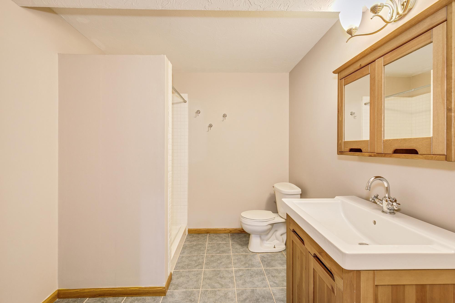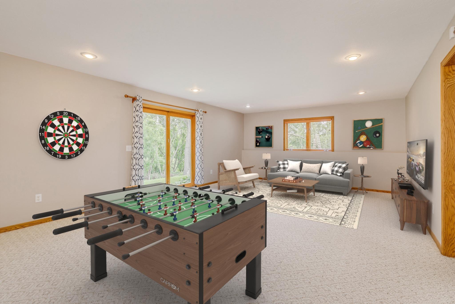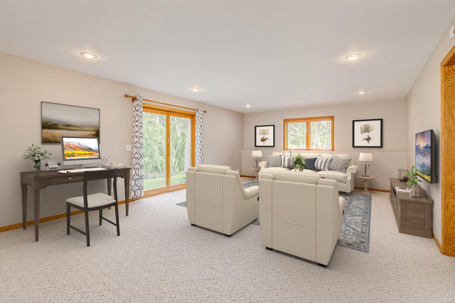
Property Listing
Description
Welcome to this pristine home, ideally located just minutes from the tranquil shores of Lake Marion and the recently refreshed Antlers Park. Everyone will love the beautiful trails in the area. This home is in excellent condition and located within walking distance to the lake, trails, parks and easy access to I-35. This move-in-ready home is a must-see. The private backyard and views of the wetlands will have you the minute you walk into the main level and from the deck. The spacious layout is made for one that likes to entertain or has a large family. A 5th bedroom is about 60% completed on the 3rd level next to the 3/4 bathroom which would add about another 150 square feet. The open design on the main level offers views from almost every room. The lower level (4th) can be opened up to the 3rd level by opening up a 1/2 wall. This would allow an owner to have open spaces. The main level offers a Living Room, Dining Room, Kitchen, eat in Dining area, Family room. 4th bedroom/office and a Laundry Room. The upper level provides 3 large bedrooms, a large primary bedroom closet and a spacious master bath. The 4th level offers a Family Room, 3/4 bath and a possible 5th bedroom (60% complete. ) The 5th level offers another family room/Theater Room and mechanical room. Pride of ownership shows as you will see from the inside to the outside of the home. Some recent updated are: Front window and patio door 2025, deck 2013, Roof 2024, Furnace/AC 2021. Call us today for a private showing!!Property Information
Status: Active
Sub Type: ********
List Price: $575,000
MLS#: 6772842
Current Price: $575,000
Address: 20249 Kensington Way, Lakeville, MN 55044
City: Lakeville
State: MN
Postal Code: 55044
Geo Lat: 44.657235
Geo Lon: -93.287778
Subdivision:
County: Dakota
Property Description
Year Built: 1994
Lot Size SqFt: 27878.4
Gen Tax: 6336
Specials Inst: 0
High School: ********
Square Ft. Source:
Above Grade Finished Area:
Below Grade Finished Area:
Below Grade Unfinished Area:
Total SqFt.: 4030
Style: Array
Total Bedrooms: 4
Total Bathrooms: 4
Total Full Baths: 2
Garage Type:
Garage Stalls: 3
Waterfront:
Property Features
Exterior:
Roof:
Foundation:
Lot Feat/Fld Plain: Array
Interior Amenities:
Inclusions: ********
Exterior Amenities:
Heat System:
Air Conditioning:
Utilities:


