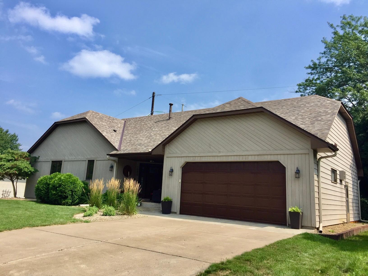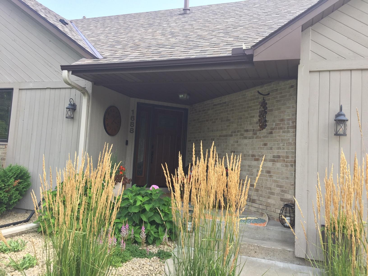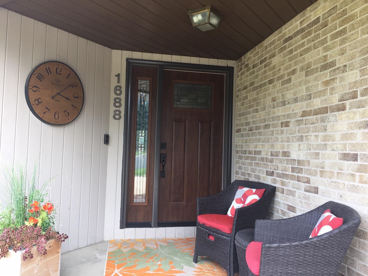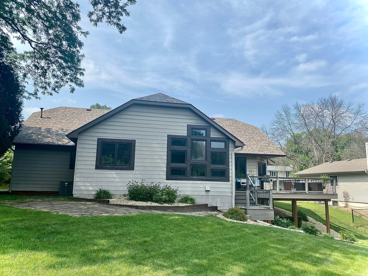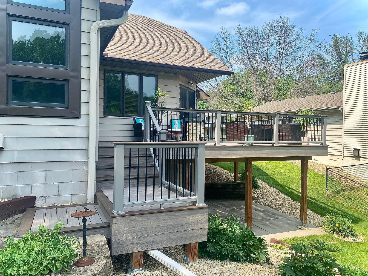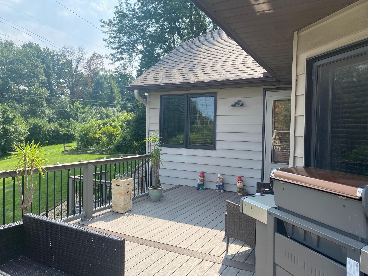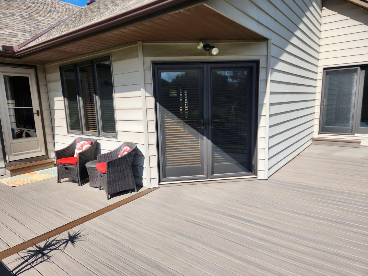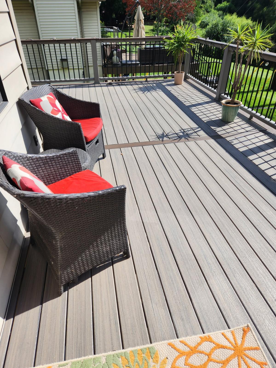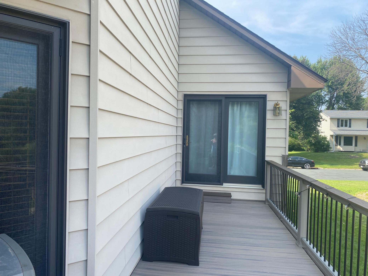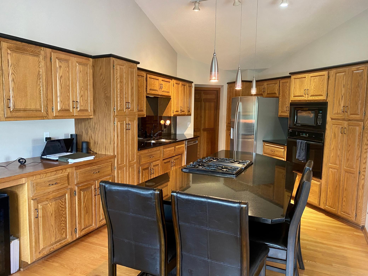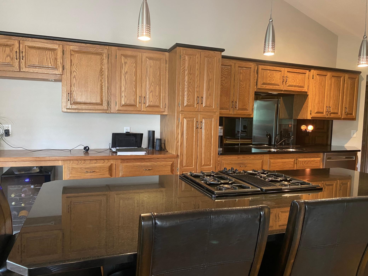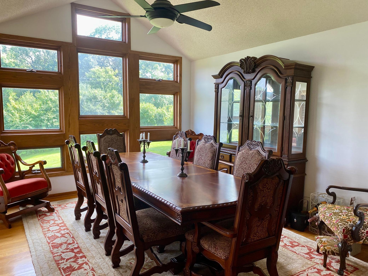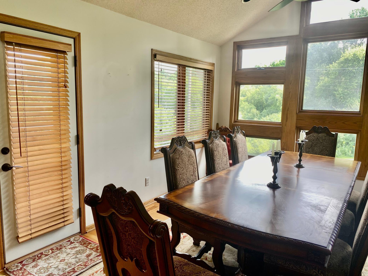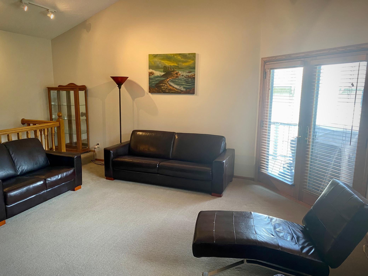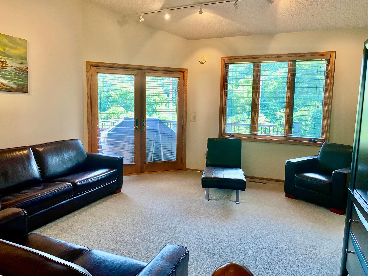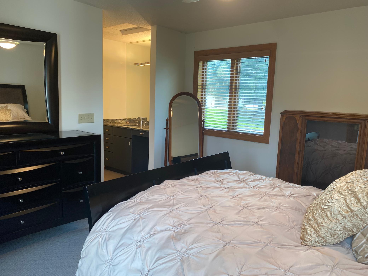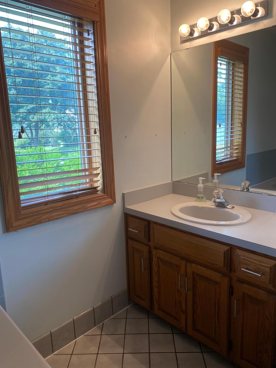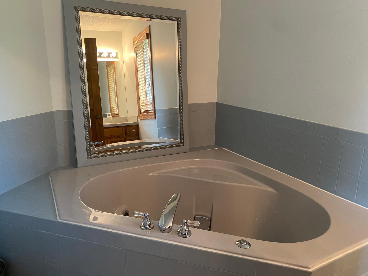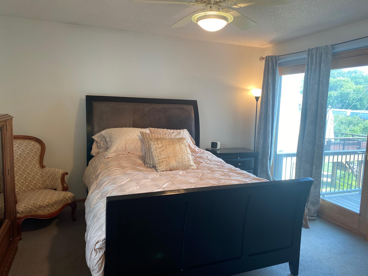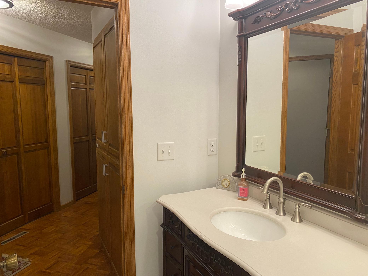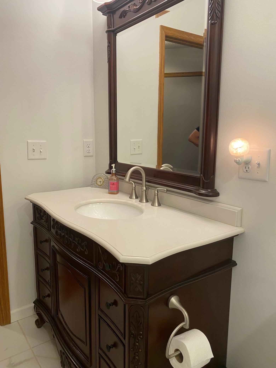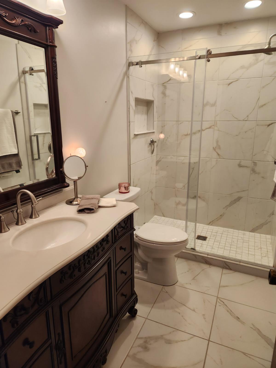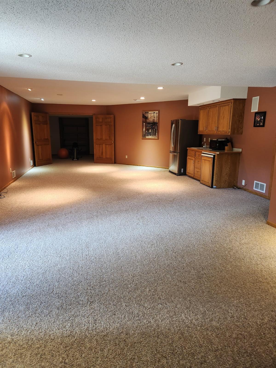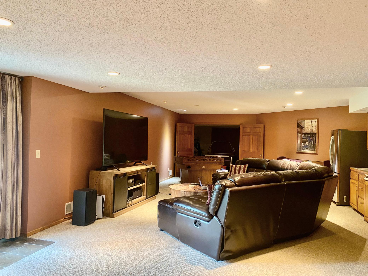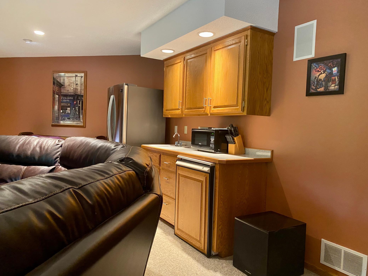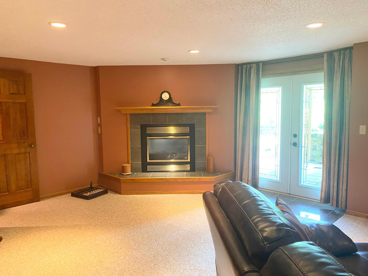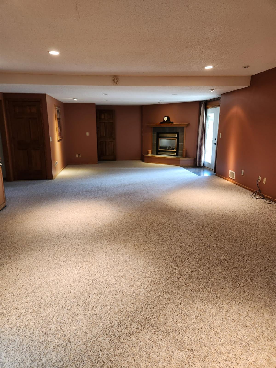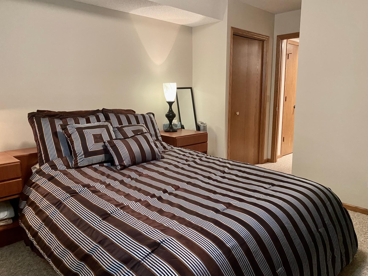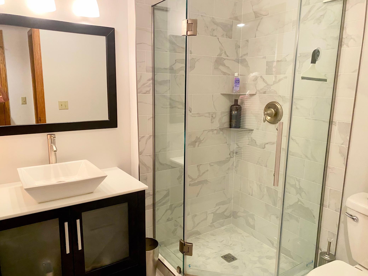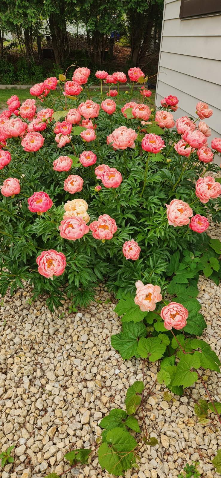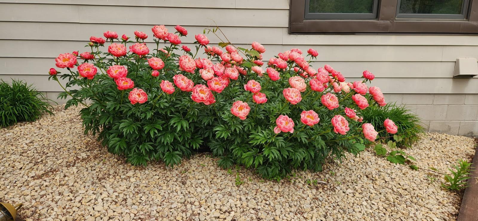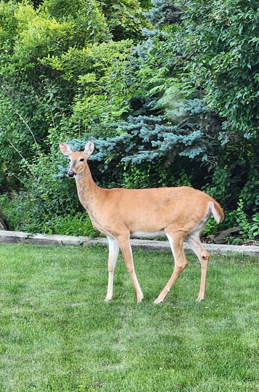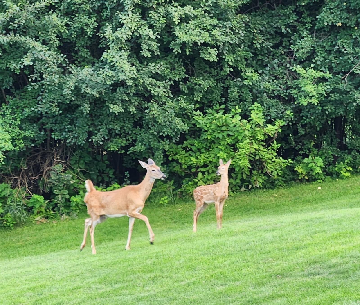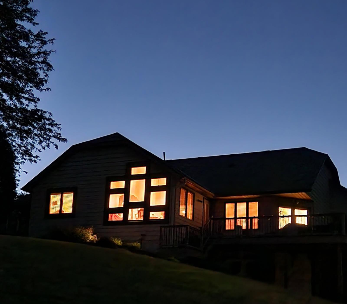
Property Listing
Description
LOTS OF NICE SURPRISES HERE! A stylish custom home with personality! A floor plan that lives well and makes sense! The primary bedroom is in a wing of its own and includes an en suite bath with a jacuzzi and custom vanity. It offers privacy from the other two main-level bedrooms. There's access through french doors from these bedrooms to the deck. The beautiful remodeled kitchen, with its oak flooring, multiple pantries, beverage cooler, and sizable island with pull-out drawers, is a pleasure to cook in! Two of the baths - one up and one down, have been tastefully remodeled with granite showers and flooring. The spacious walkout lower level includes many desirable features: a well-designed family room that is wired for surround sound and includes a gas fireplace, den, wet bar with a full-size fridge; bedroom, bath and lots of storage including an extra room and closet that can be shut off from the family room with a set of double doors, if desired. There's an oversized heated double garage with extra storage/workshop area. Excellent construction. Numerous newer doors and windows. Professionally landscaped in 2022 - plenty of rock and easy-care plants and flowers. From the premium-built wrap-around Trex composite deck there's a gorgeous view of the picturesque park-like sloping lawn and dense border of trees to the south. Conveniently-located on quiet Chatham Ave near parks, trails, Lake Johanna, Valentine Hills Elementary School. It's located in the Moundsview School District, and is just minutes to I-35W and I-694, and 15 minutes to Minneapolis or St. Paul. AND SO MUCH MORE! See photos for more information.Property Information
Status: Active
Sub Type: ********
List Price: $599,000
MLS#: 6772544
Current Price: $599,000
Address: 1688 Chatham Avenue, Saint Paul, MN 55112
City: Saint Paul
State: MN
Postal Code: 55112
Geo Lat: 45.052612
Geo Lon: -93.171403
Subdivision: Chatham Fourth Add
County: Ramsey
Property Description
Year Built: 1985
Lot Size SqFt: 11761.2
Gen Tax: 7142
Specials Inst: 0
High School: ********
Square Ft. Source:
Above Grade Finished Area:
Below Grade Finished Area:
Below Grade Unfinished Area:
Total SqFt.: 2894
Style: Array
Total Bedrooms: 4
Total Bathrooms: 3
Total Full Baths: 1
Garage Type:
Garage Stalls: 2
Waterfront:
Property Features
Exterior:
Roof:
Foundation:
Lot Feat/Fld Plain: Array
Interior Amenities:
Inclusions: ********
Exterior Amenities:
Heat System:
Air Conditioning:
Utilities:


