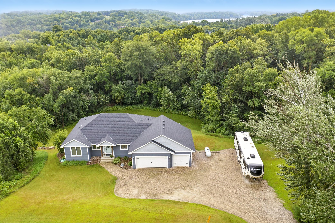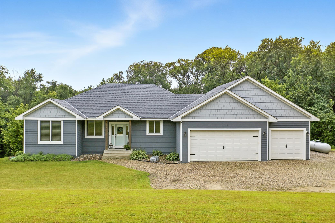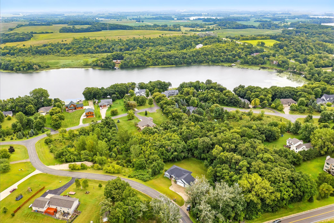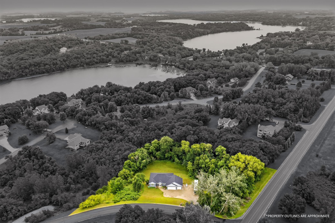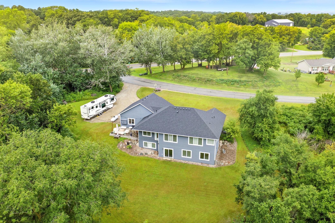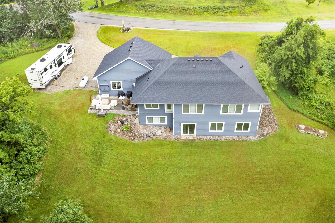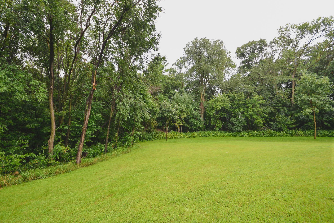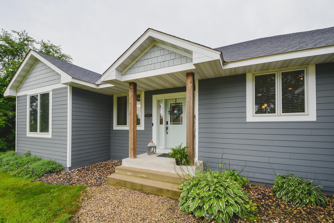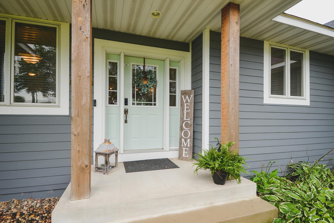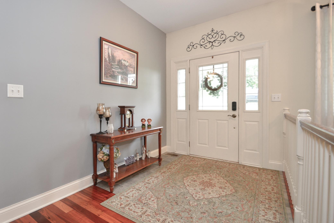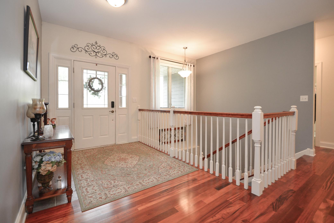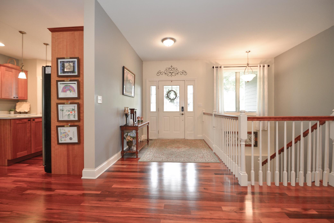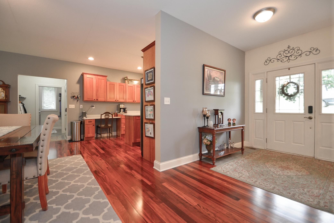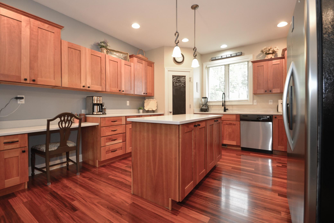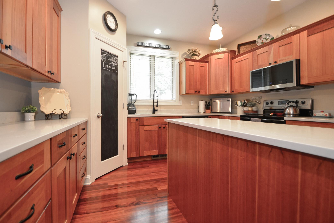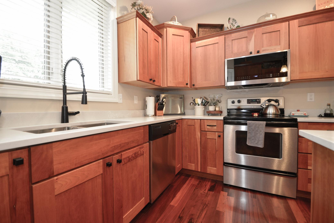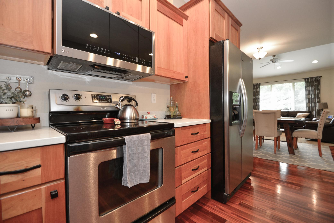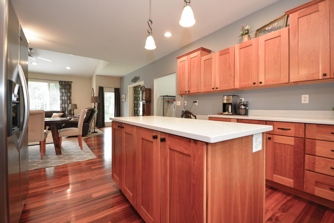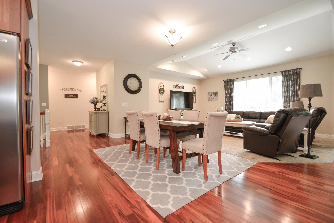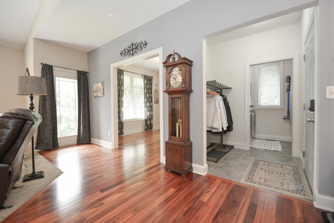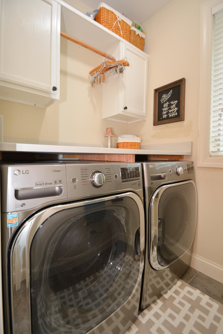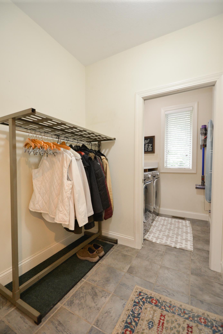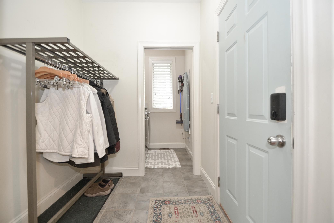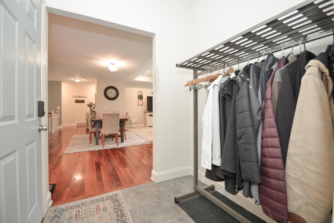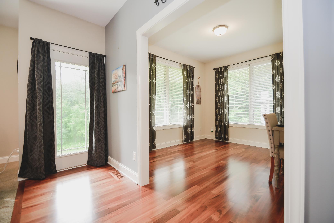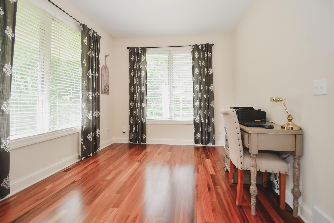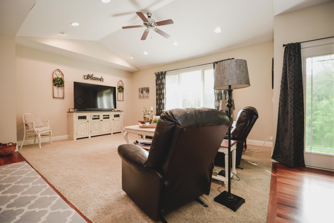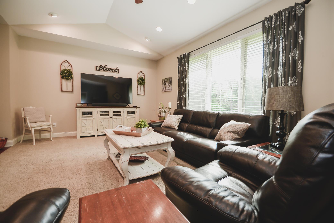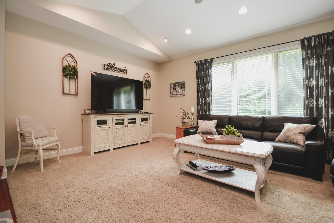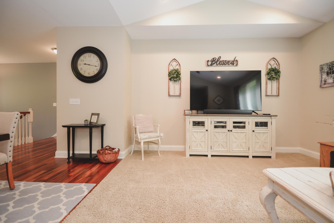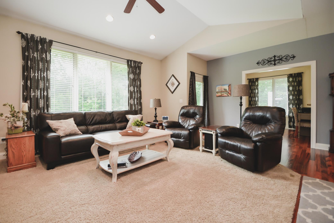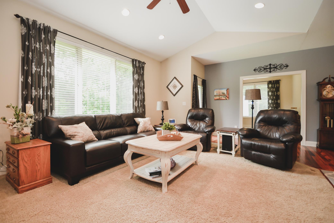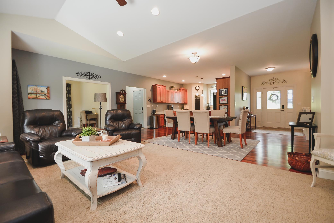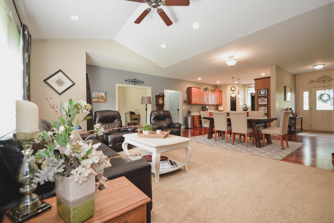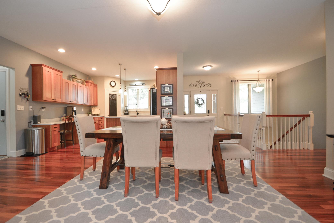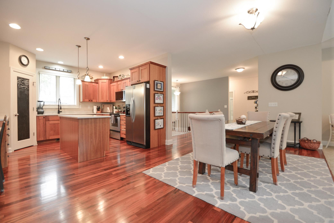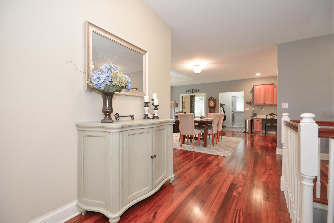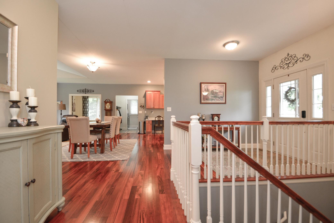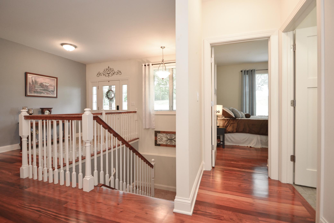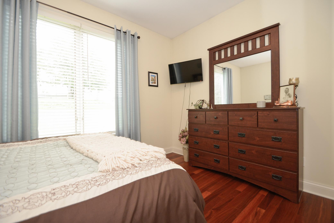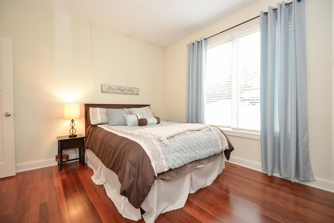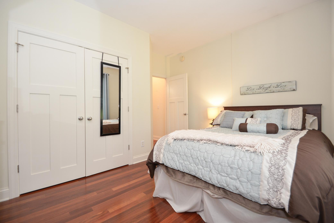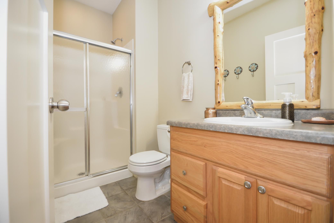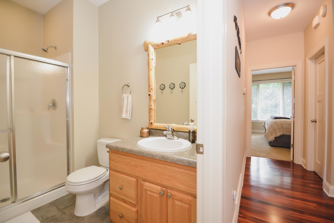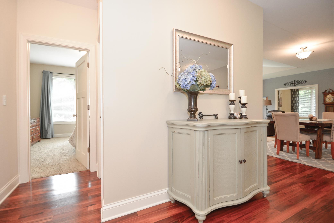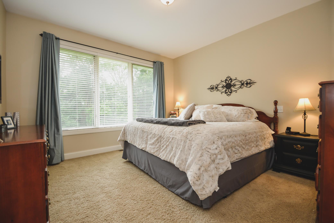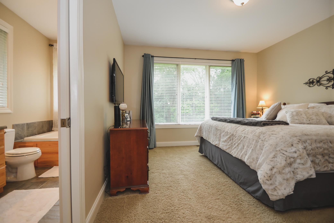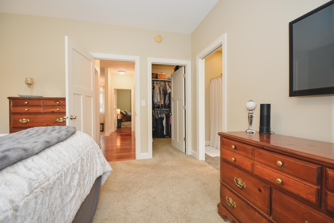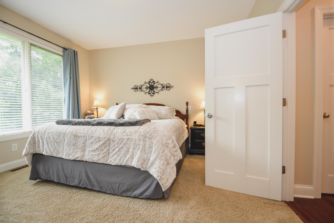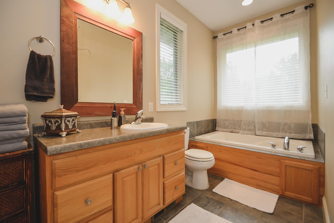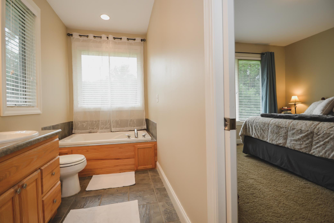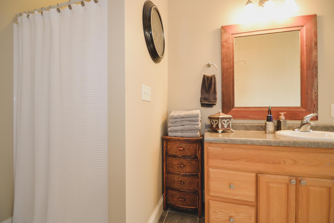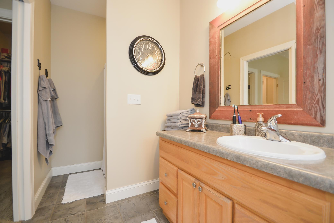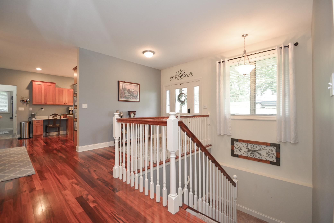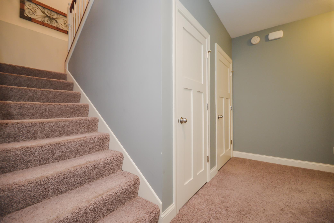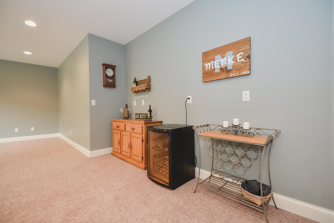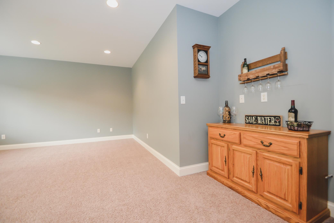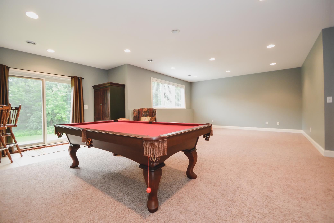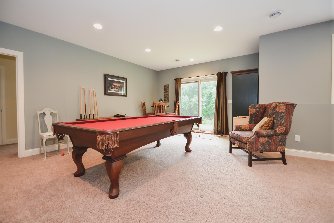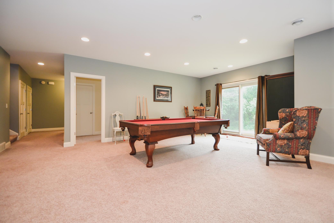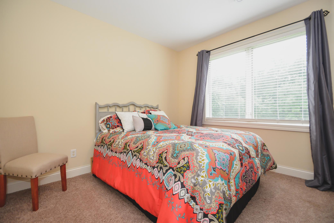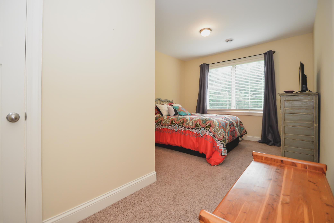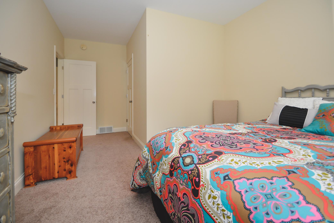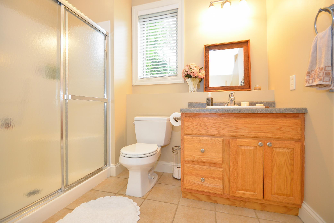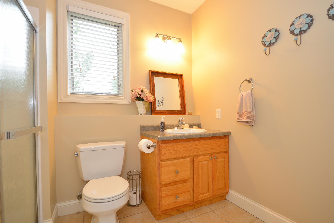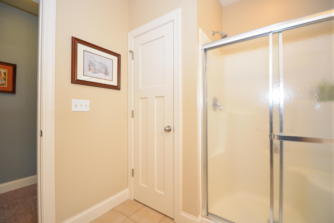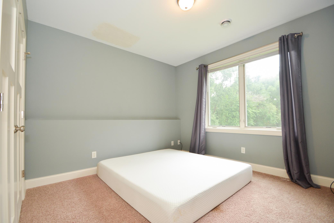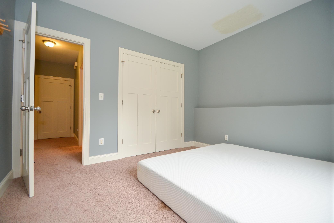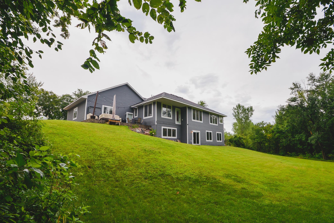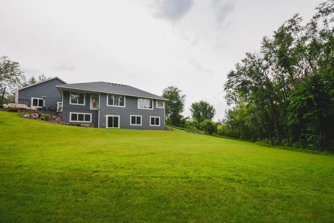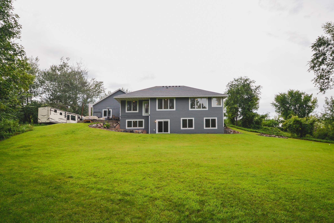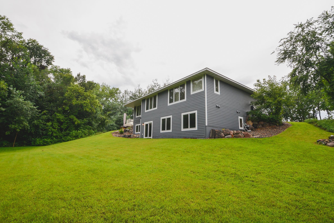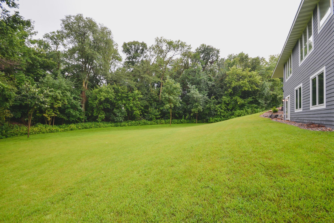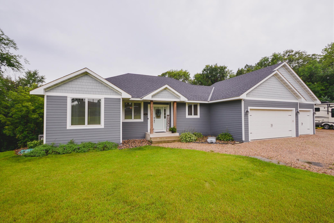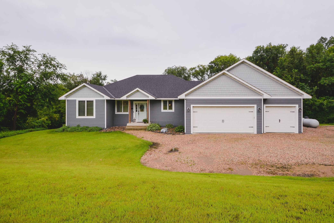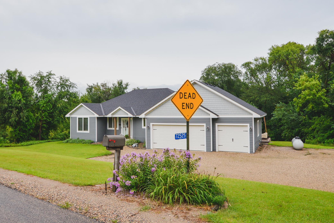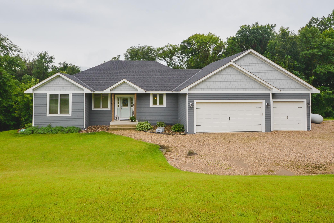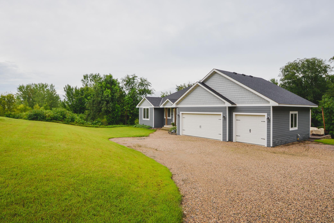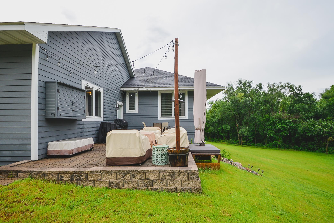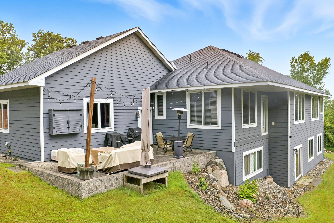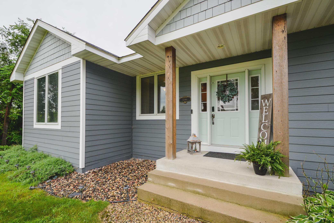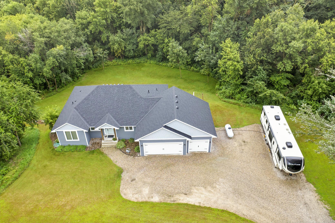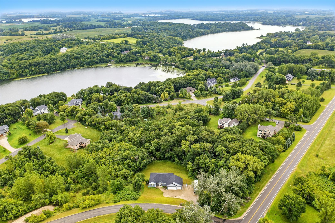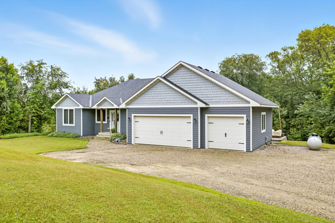
Property Listing
Description
Welcome to this beautifully maintained home offering four bedrooms and three bathrooms on 1.18 private acres! Nestled in a serene country setting yet conveniently close to town, this property combines peaceful living with modern comforts. The one-story layout with a full walkout basement provides both functionality and flexibility, while thoughtful updates throughout make this home truly move-in ready. A spacious foyer opens to an inviting, open-concept dining and kitchen area. The vaulted ceilings, Tigerwood hardwood flooring, and abundant natural light create a warm and welcoming atmosphere! The kitchen is a true highlight, featuring hickory cabinets, a walk-in pantry, a center island, and a built-in desk, along with newly installed quartz countertops, sink, and faucet. A sunroom just off the living room offers additional gathering space, with potential to expand onto a deck overlooking the backyard. The main level includes two bedrooms, including a private primary suite with a large walk-in closet, jetted tub, and walk-in shower. An additional full bathroom, laundry/mudroom with quartz countertop, and Andersen windows with new blinds complete the main floor. The lower level expands the living space with a large family room (plumbed for a wet bar), two additional bedrooms – one with French-style doors and a walk-in closet, and another ¾ bath. An additional unfinished room offers equity potential for a future office or hobby space, plus excellent storage in the mechanical room and under the stairs! Outdoor living is equally impressive, with well-kept landscaping, added patio space (2020), and a private backyard setting. The 3-car attached garage, LP® SmartSide® siding (painted in 2022), and an updated roof (2023) ensure durability and curb appeal! Modern mechanicals add peace of mind, with a new furnace/AC (2025), water softener (2023), LG washer/dryer, and a compliant septic system with drain field. The home also includes fiber optic internet, 200-amp service, radon mitigation system, and an air-to-air exchanger. Located in the Dassel-Cokato school district, this home is close to parks, schools, retail, and just 56 miles from the Twin Cities. A one-year home warranty is included for added assurance! Available only due to relocation, this property offers a fantastic opportunity to enjoy the best of country living with convenience!Property Information
Status: Active
Sub Type: ********
List Price: $525,000
MLS#: 6772350
Current Price: $525,000
Address: 72525 243rd Street, Dassel, MN 55325
City: Dassel
State: MN
Postal Code: 55325
Geo Lat: 45.09917
Geo Lon: -94.306521
Subdivision: Westridge/Long Lake
County: Meeker
Property Description
Year Built: 2007
Lot Size SqFt: 51400.8
Gen Tax: 3710
Specials Inst: 0
High School: ********
Square Ft. Source:
Above Grade Finished Area:
Below Grade Finished Area:
Below Grade Unfinished Area:
Total SqFt.: 3104
Style: Array
Total Bedrooms: 4
Total Bathrooms: 3
Total Full Baths: 1
Garage Type:
Garage Stalls: 3
Waterfront:
Property Features
Exterior:
Roof:
Foundation:
Lot Feat/Fld Plain: Array
Interior Amenities:
Inclusions: ********
Exterior Amenities:
Heat System:
Air Conditioning:
Utilities:


