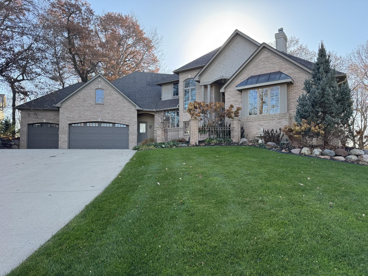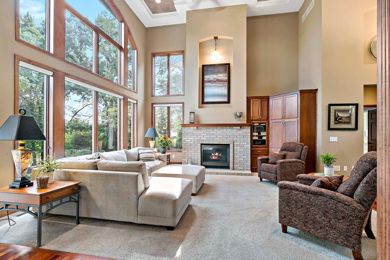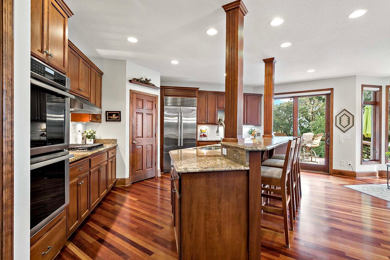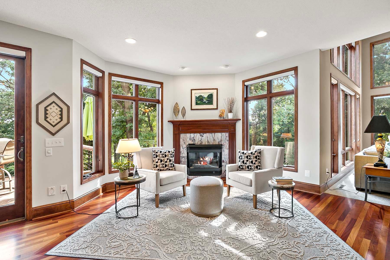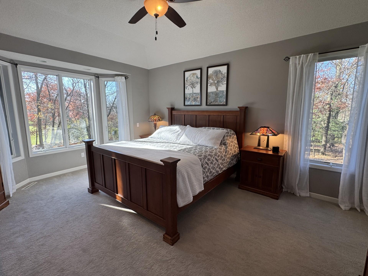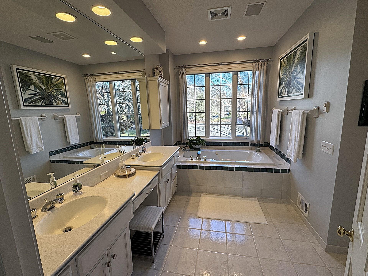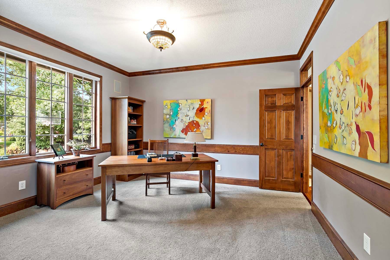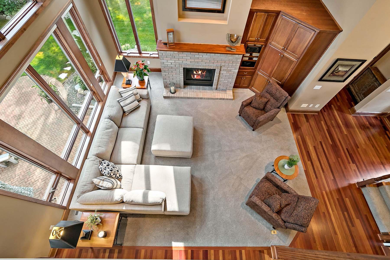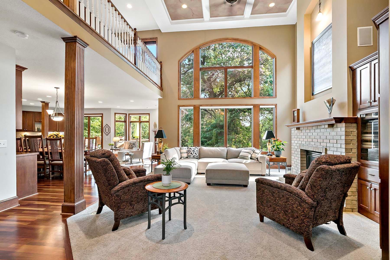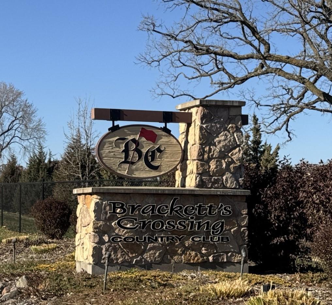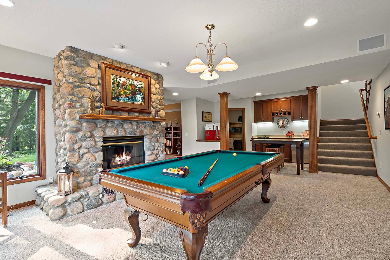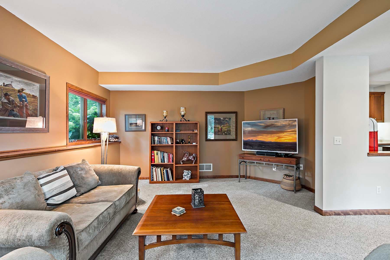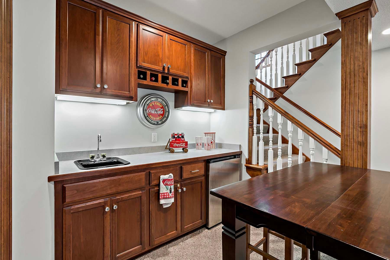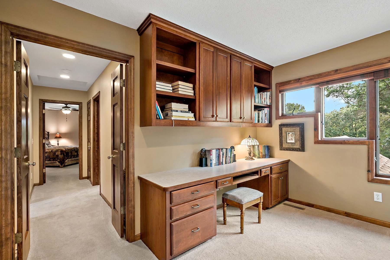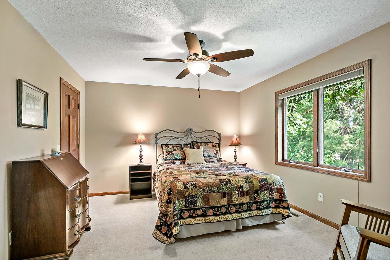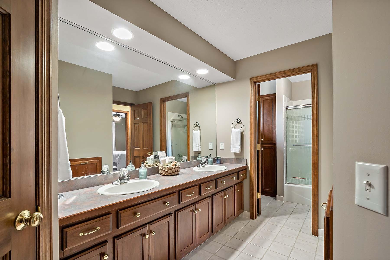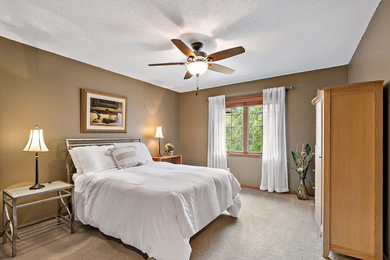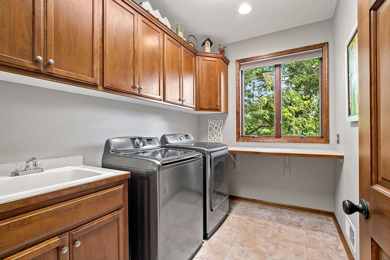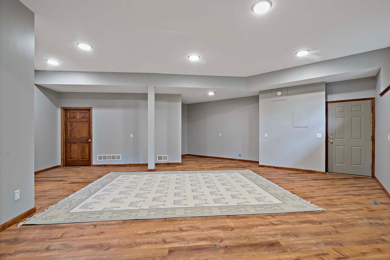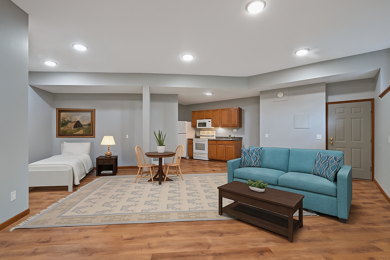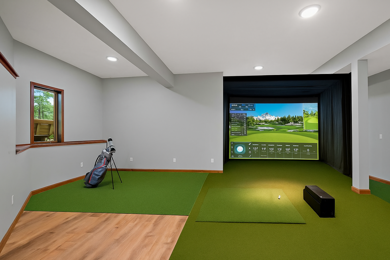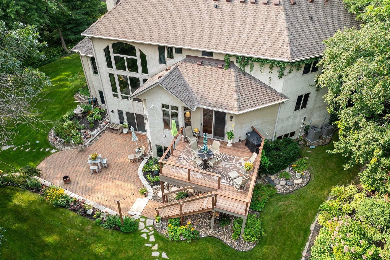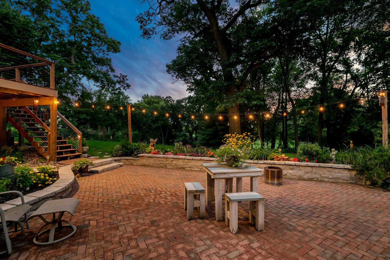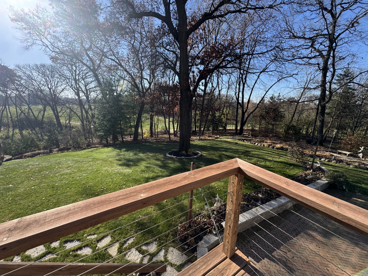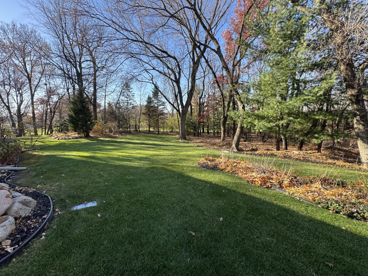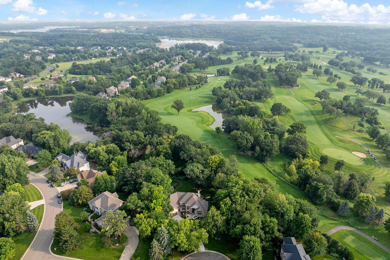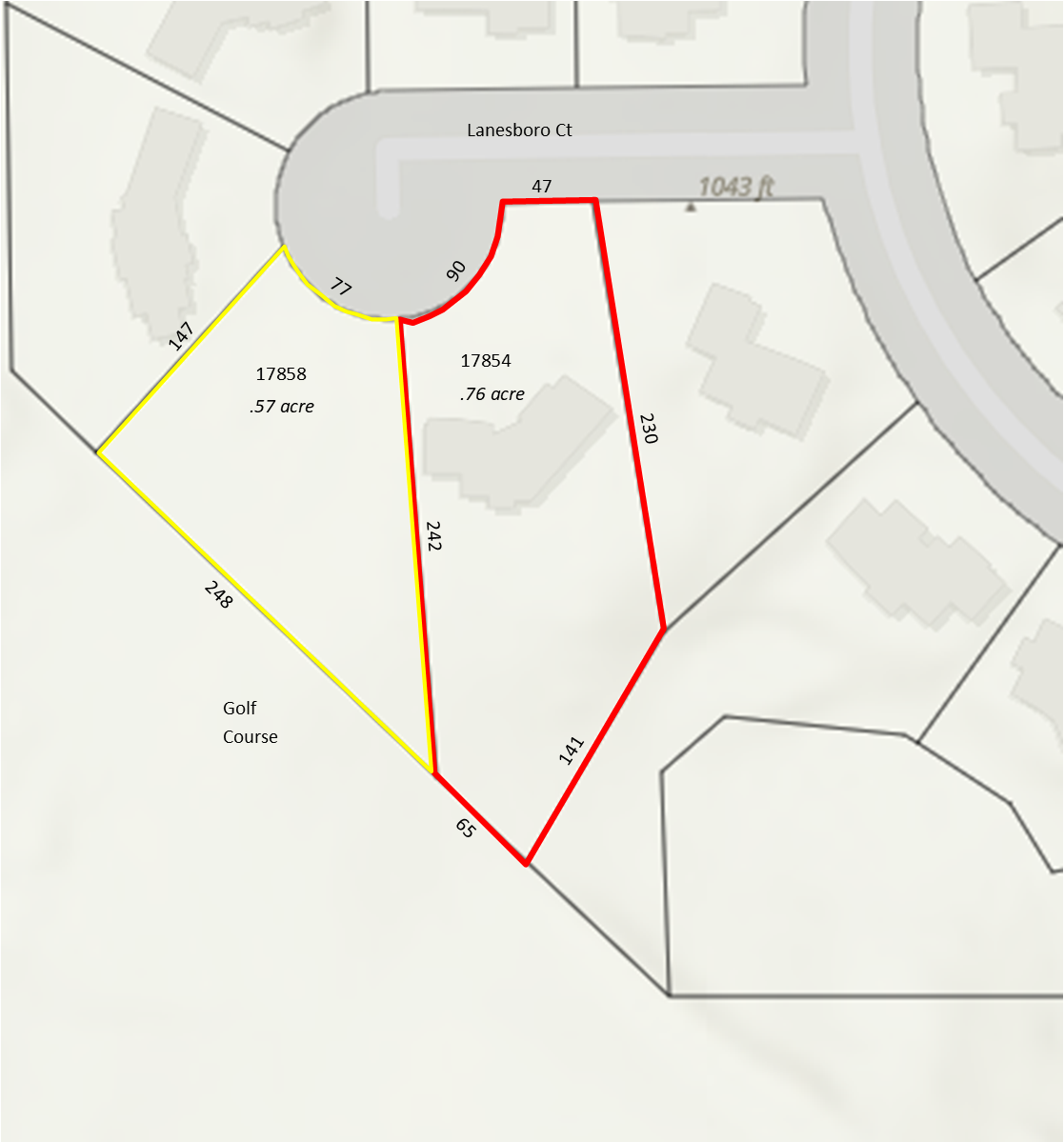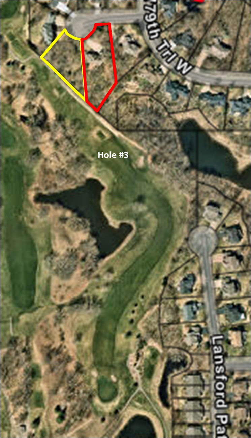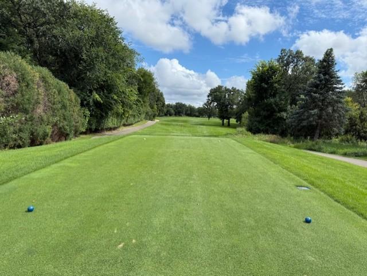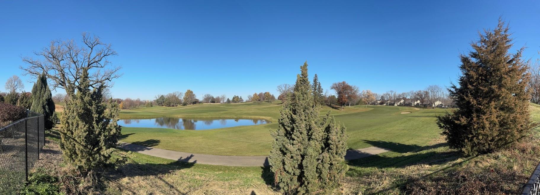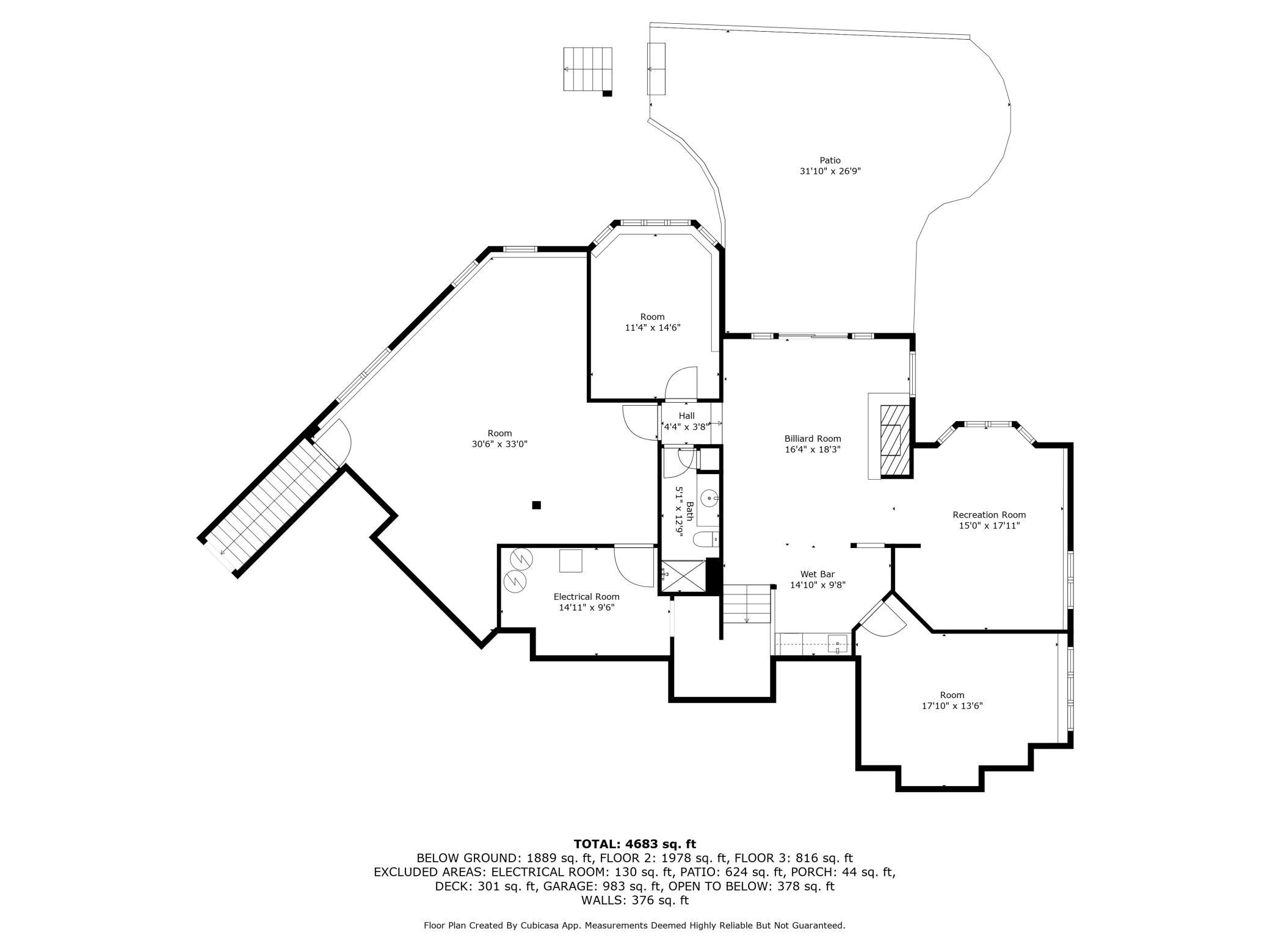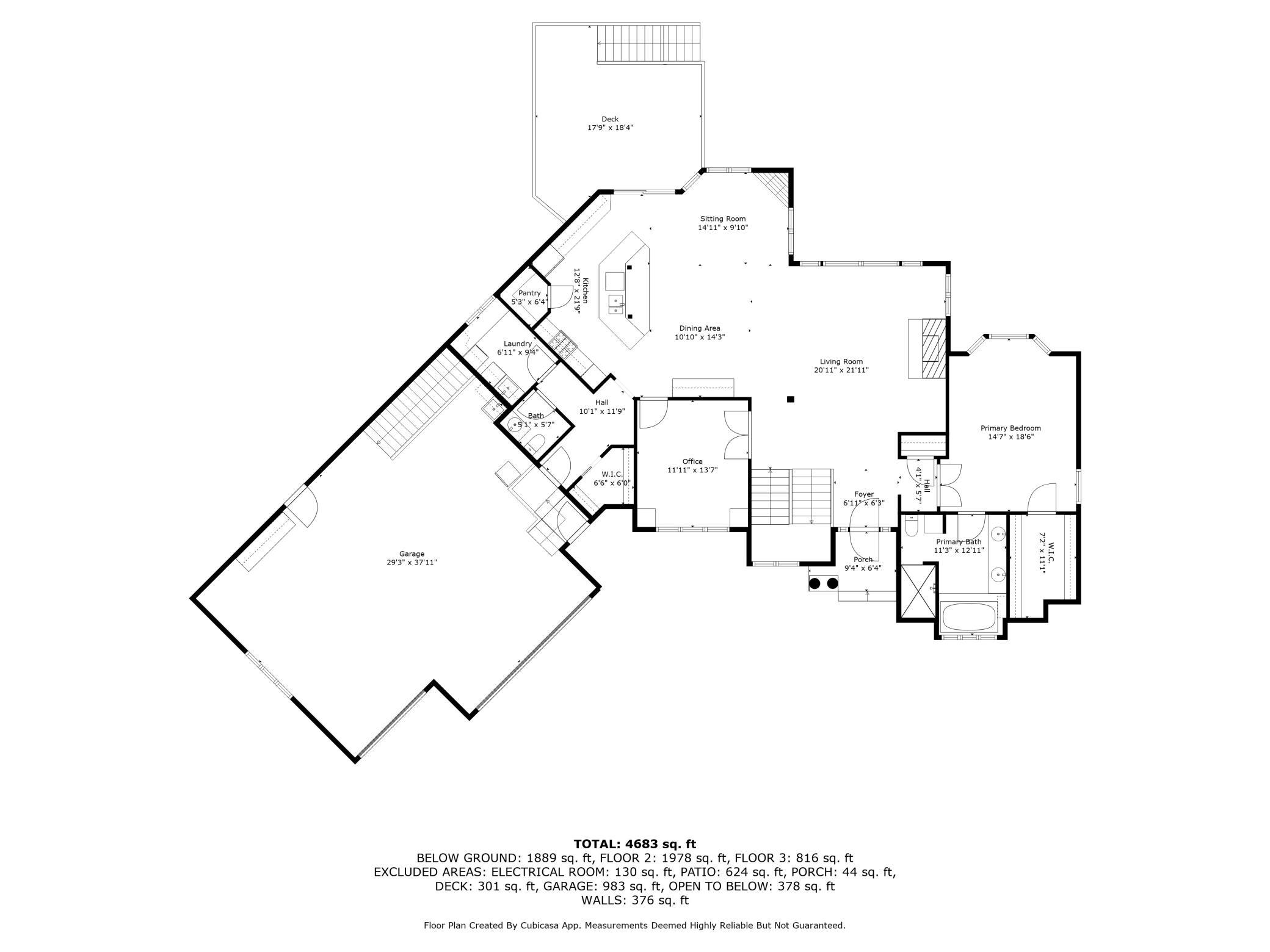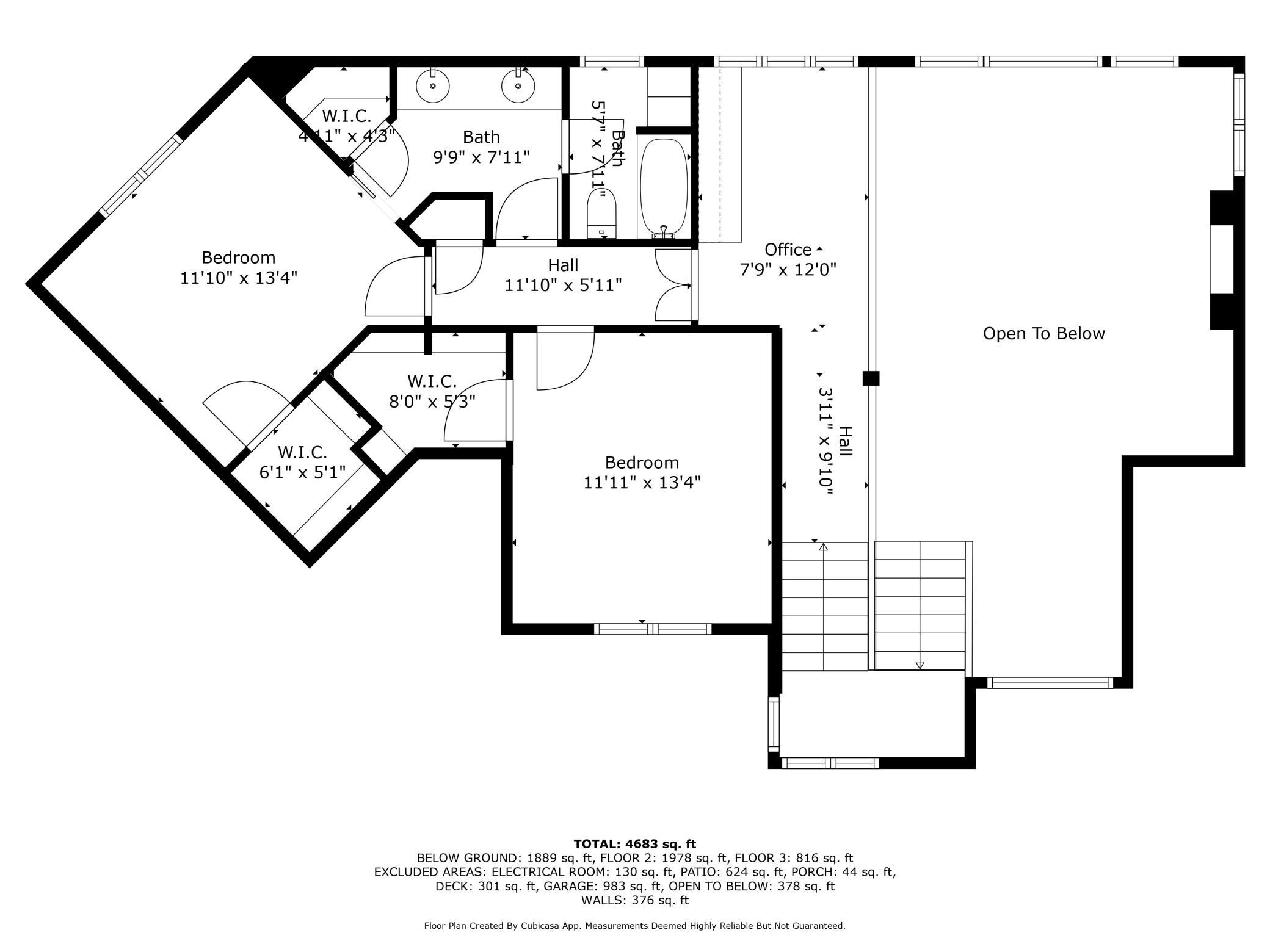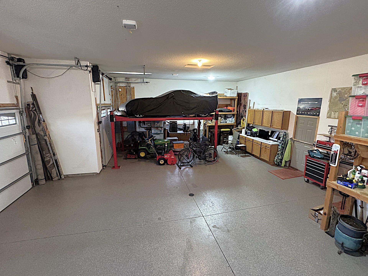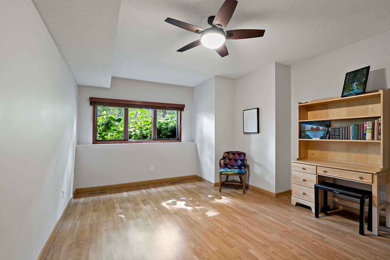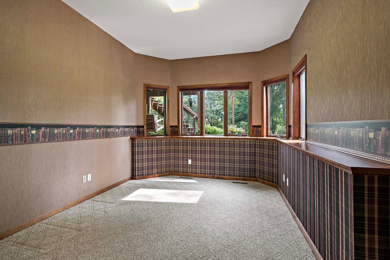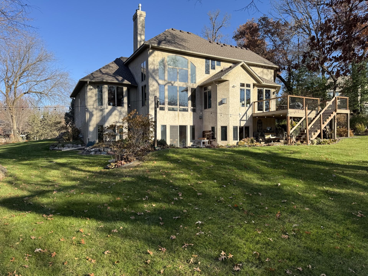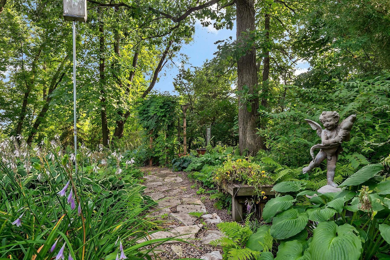
Property Listing
Description
One-of-a-Kind Main Level Living With Classic Finishes & Tucked Neatly Along The 3rd Hole At Bracketts Country Club! Stately Main Level Includes Dramatic Vaulted Ceilings With Wall-to-Wall Windows Highlighted By The Upscale Kitchen! High End Appliances! Enjoy Sunday Morning Coffee In The Laid Back Family Lounge Area Situated Just Off The Kitchen And Perfect For Connecting With Family Or Guests During Food Prep! Main Level Primary Suite Offers Heated Bathroom Floors, Double Vanities & Separate Tub. Perfect Upper Level Is Like A 2 Bedroom Sanctuary Complete with A Private Bathroom & Study! Awesome Workshop Space In The Lower Level With Separate Entrance & Sound-Proofed... Keep It As Is For Home Business Use or Channel Your Inner Architect And Modify! The Remainder Of The Lower Level Includes A Cool Game Room, Impressive Bar Area, Family Room + 4th Non-Conforming/Bedroom/Flex Space. Don’t Miss The Fully Insulated Garage Complete With Epoxied Floor & Separate Utility Sink & 13’ Ceilings! All Of This On A Private Cul-de-Sac & Sun-Kissed South Facing Lot Abutting One Of The Premiere Country Clubs In The Twin Cities! There Is Also An Adjacent Vacant & Buildable ½ Acre Lot Next To This Property That The Owner Would Sell Along With This Home For An Additional Cost TBD. This Lot Also Backs To Bracketts. Lot To Love Here, Must See In Person To Appreciate, Tons Of Potential…Hurry!Property Information
Status: Active
Sub Type: ********
List Price: $1,100,000
MLS#: 6772222
Current Price: $1,100,000
Address: 17854 Lanesboro Court, Lakeville, MN 55044
City: Lakeville
State: MN
Postal Code: 55044
Geo Lat: 44.689353
Geo Lon: -93.307245
Subdivision: Lake Villa Golf Estates 8th Add
County: Dakota
Property Description
Year Built: 1995
Lot Size SqFt: 33105.6
Gen Tax: 12722
Specials Inst: 516.66
High School: ********
Square Ft. Source:
Above Grade Finished Area:
Below Grade Finished Area:
Below Grade Unfinished Area:
Total SqFt.: 5113
Style: Array
Total Bedrooms: 4
Total Bathrooms: 4
Total Full Baths: 2
Garage Type:
Garage Stalls: 3
Waterfront:
Property Features
Exterior:
Roof:
Foundation:
Lot Feat/Fld Plain: Array
Interior Amenities:
Inclusions: ********
Exterior Amenities:
Heat System:
Air Conditioning:
Utilities:


