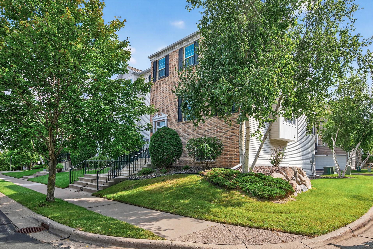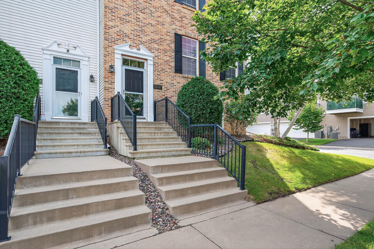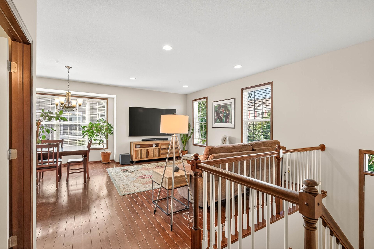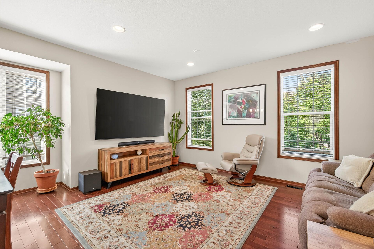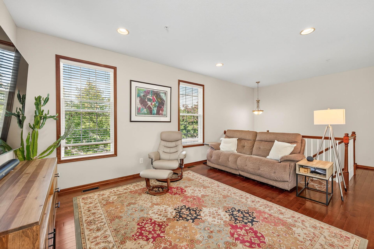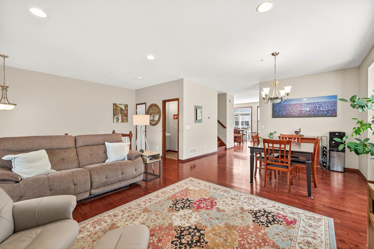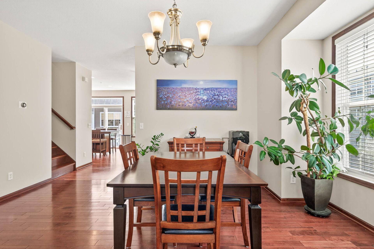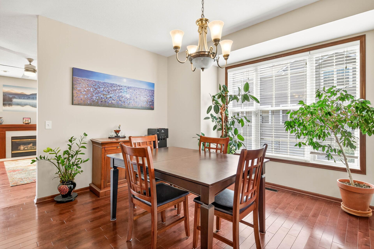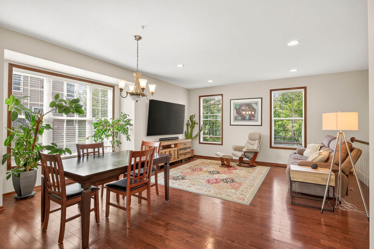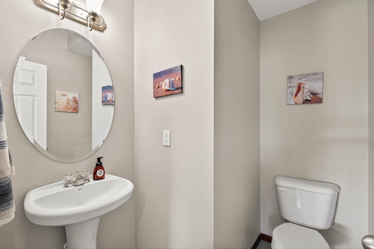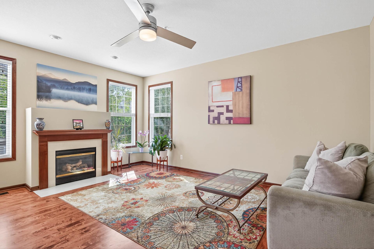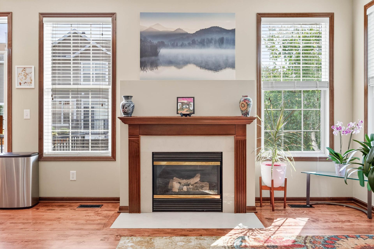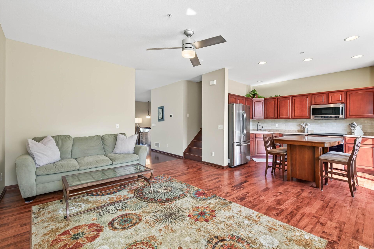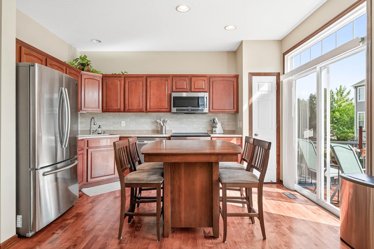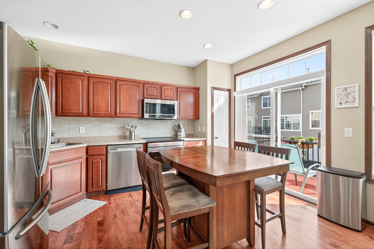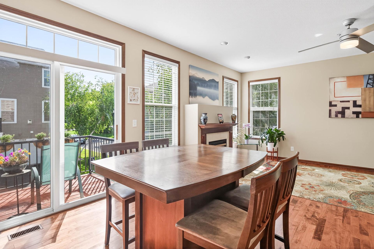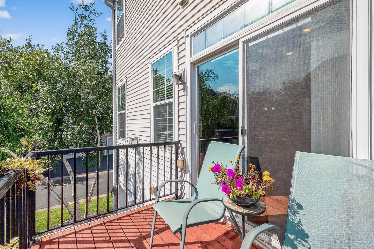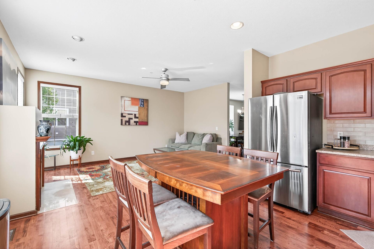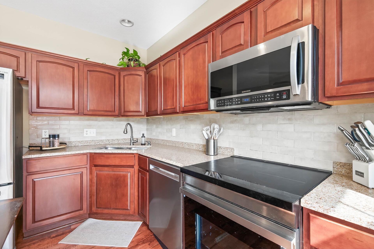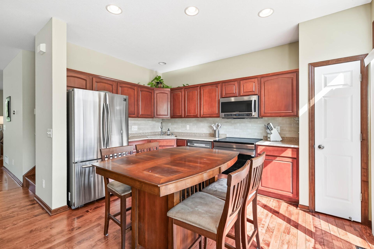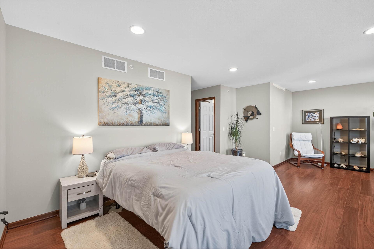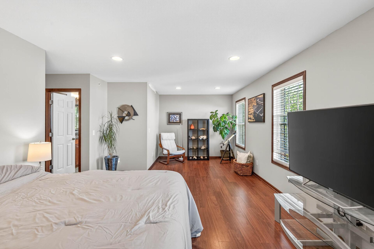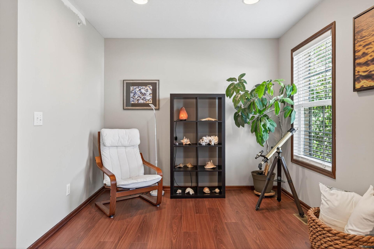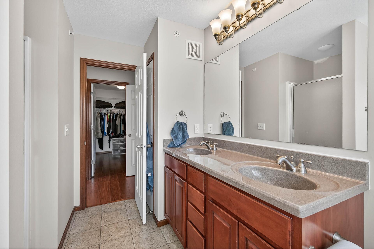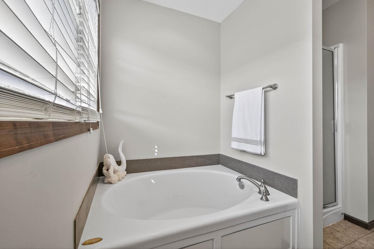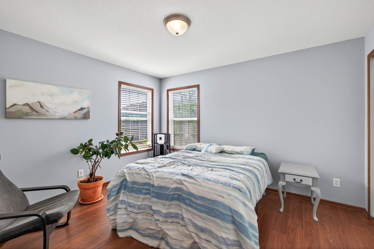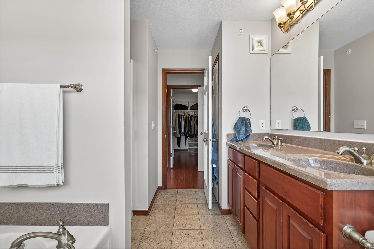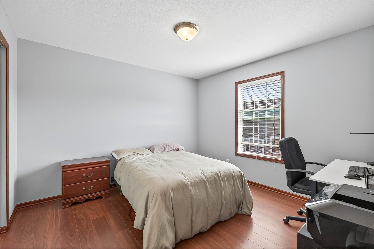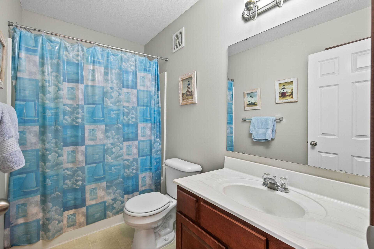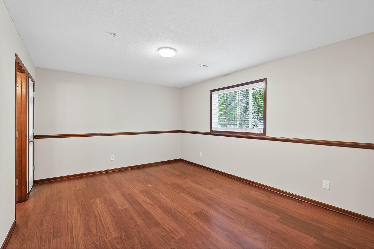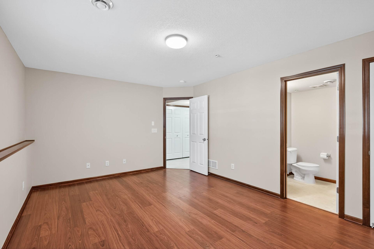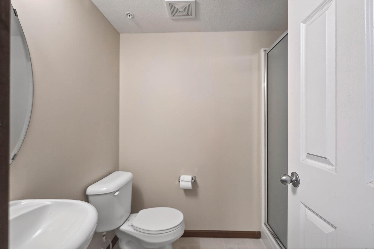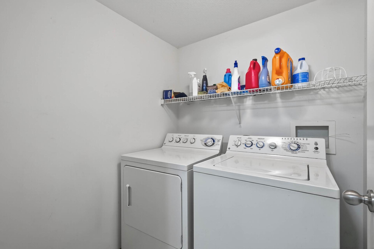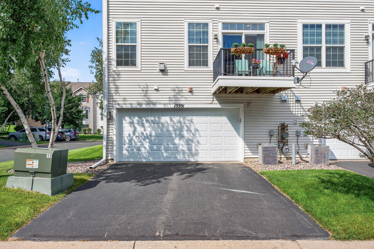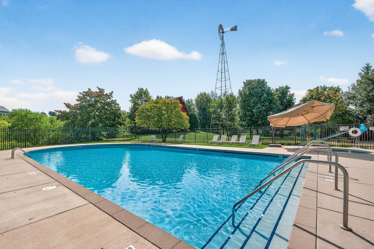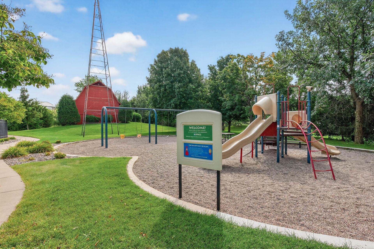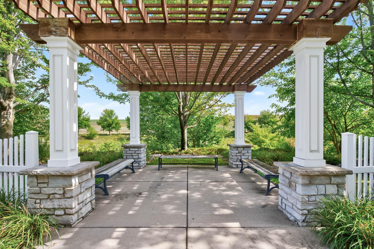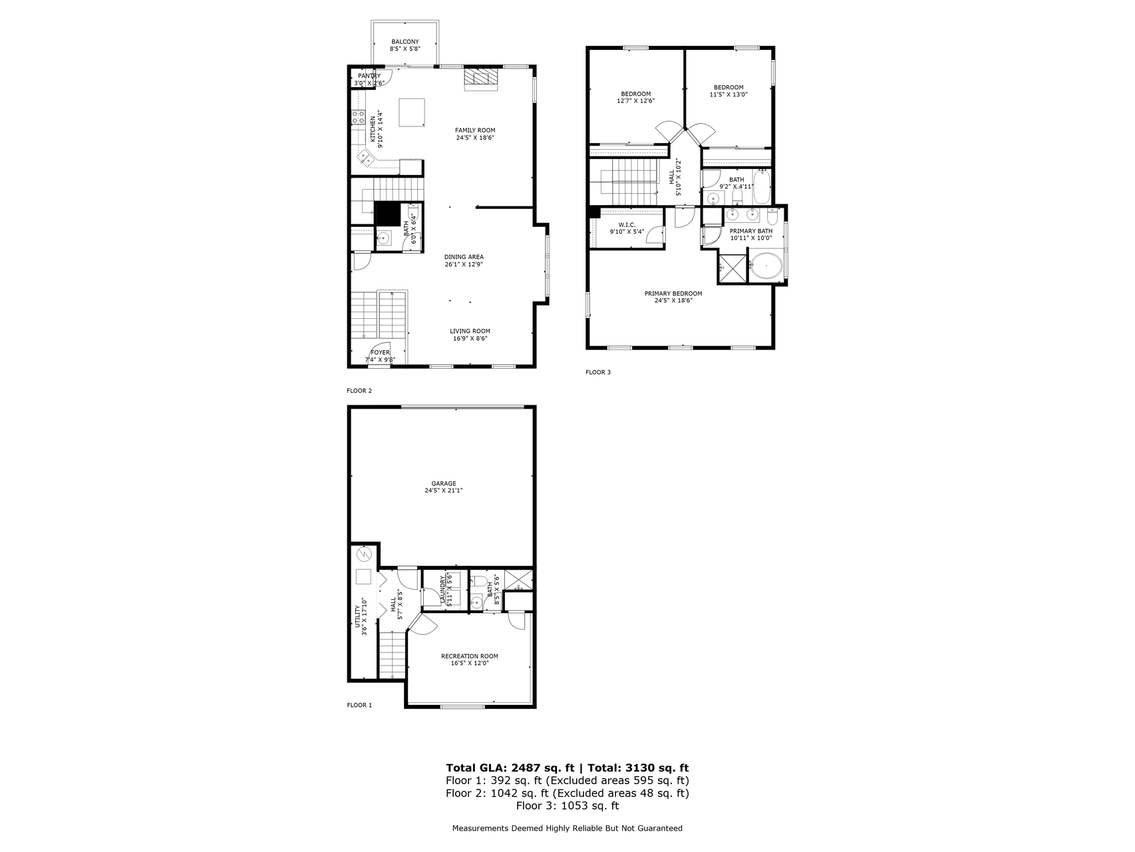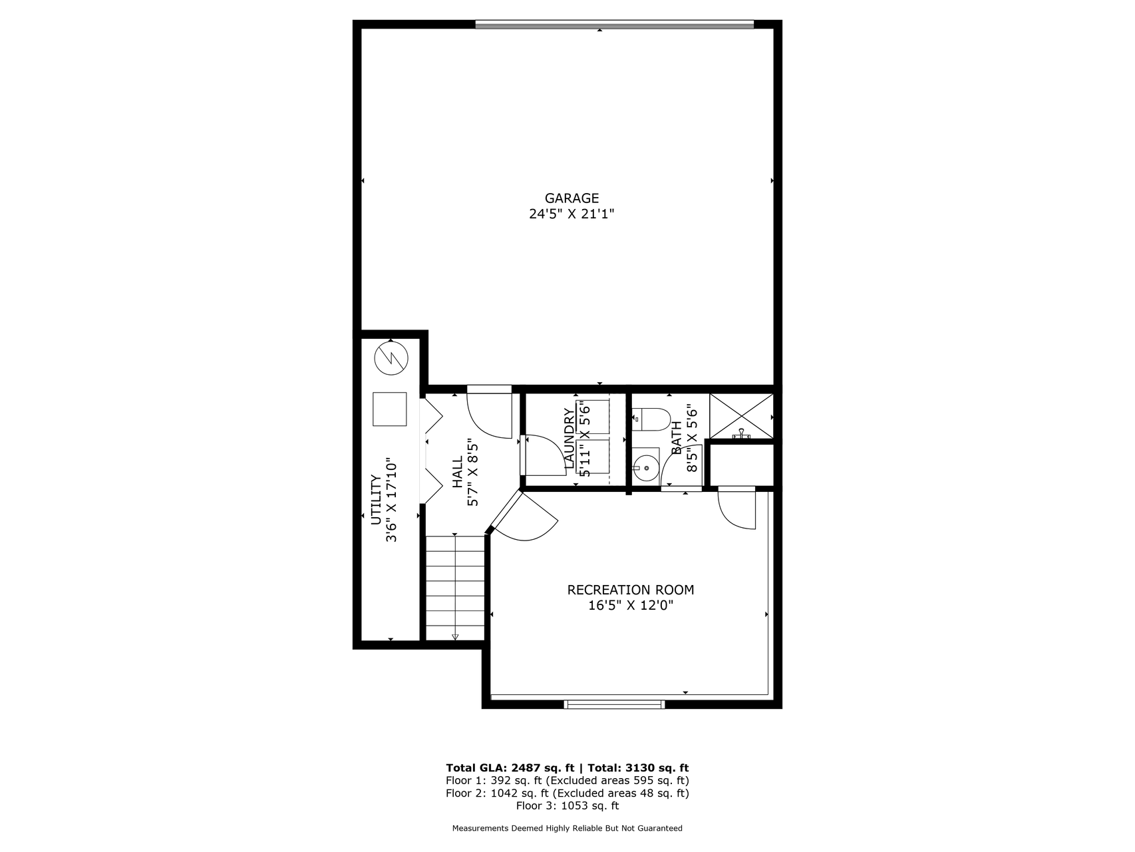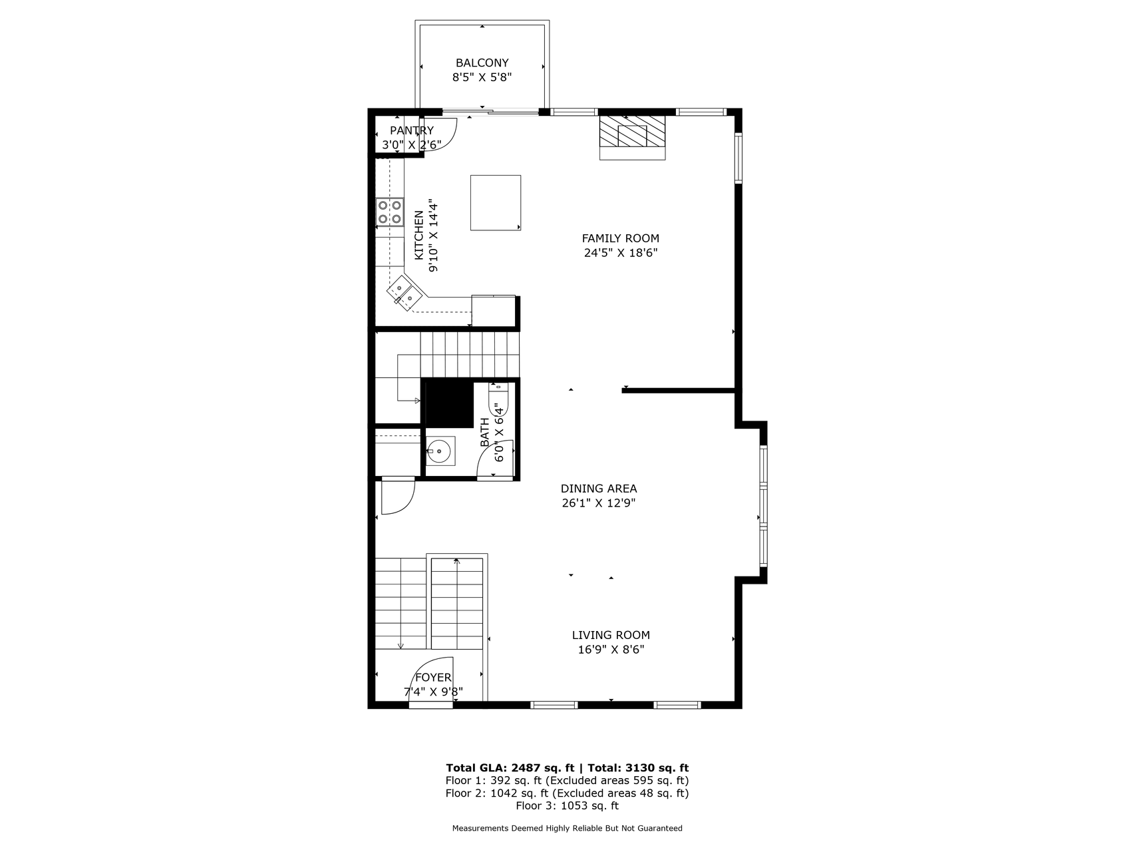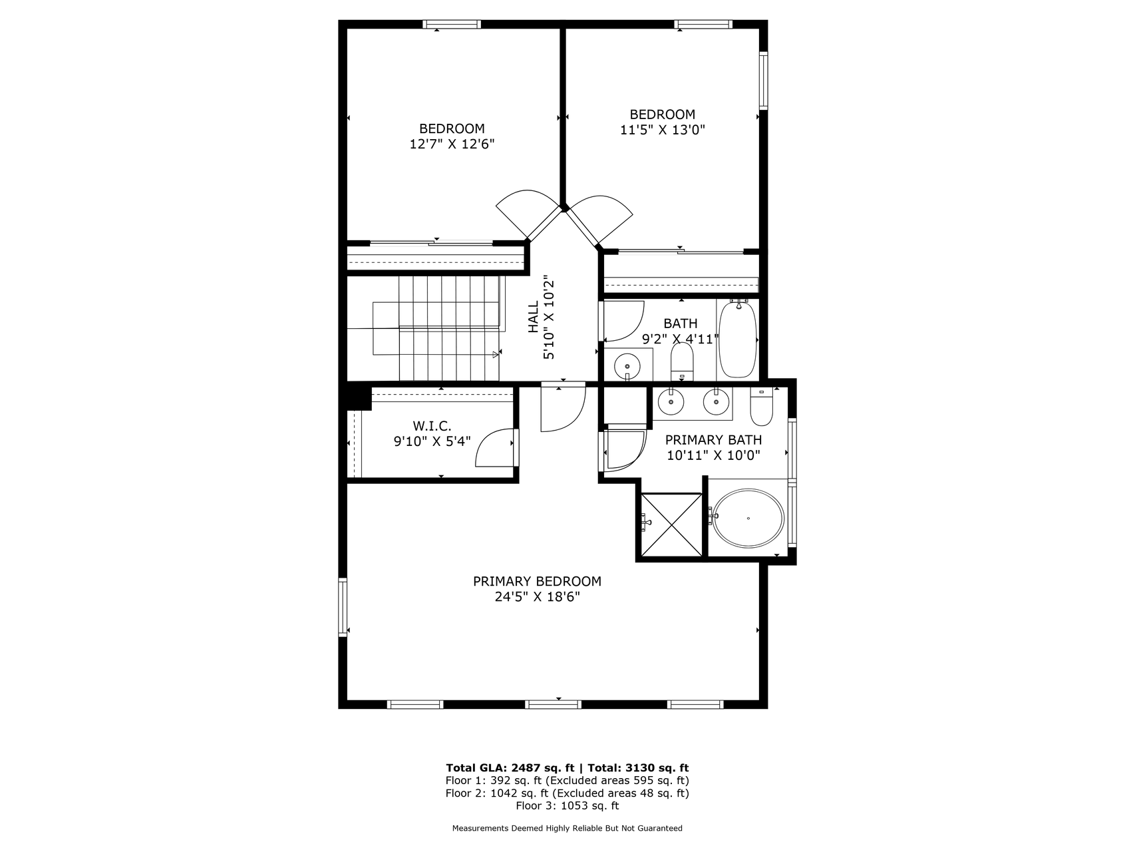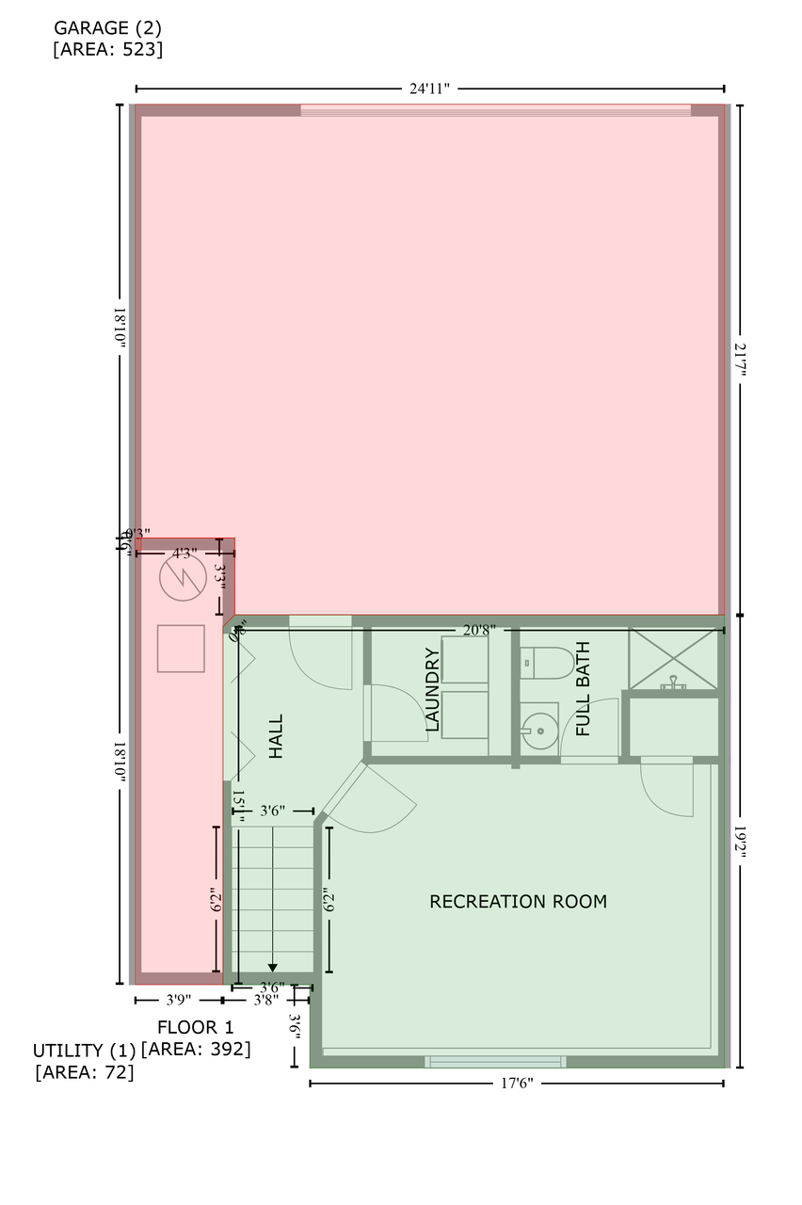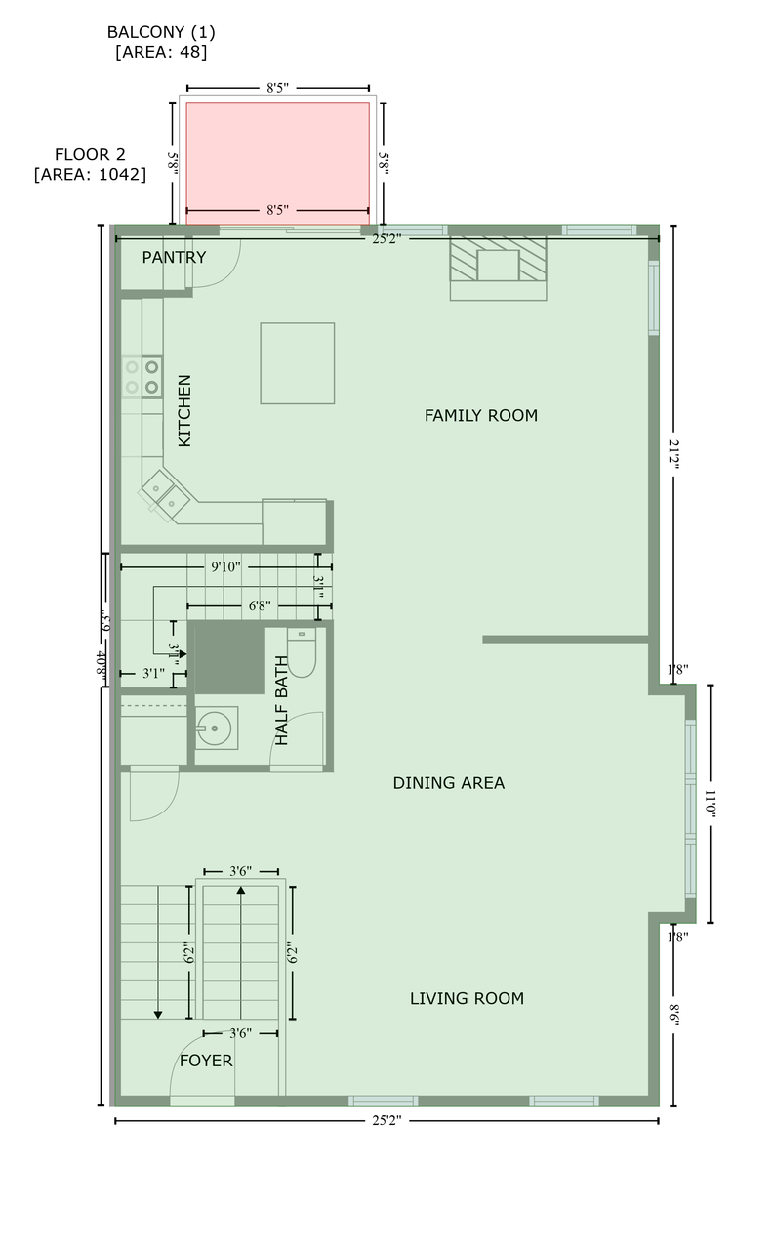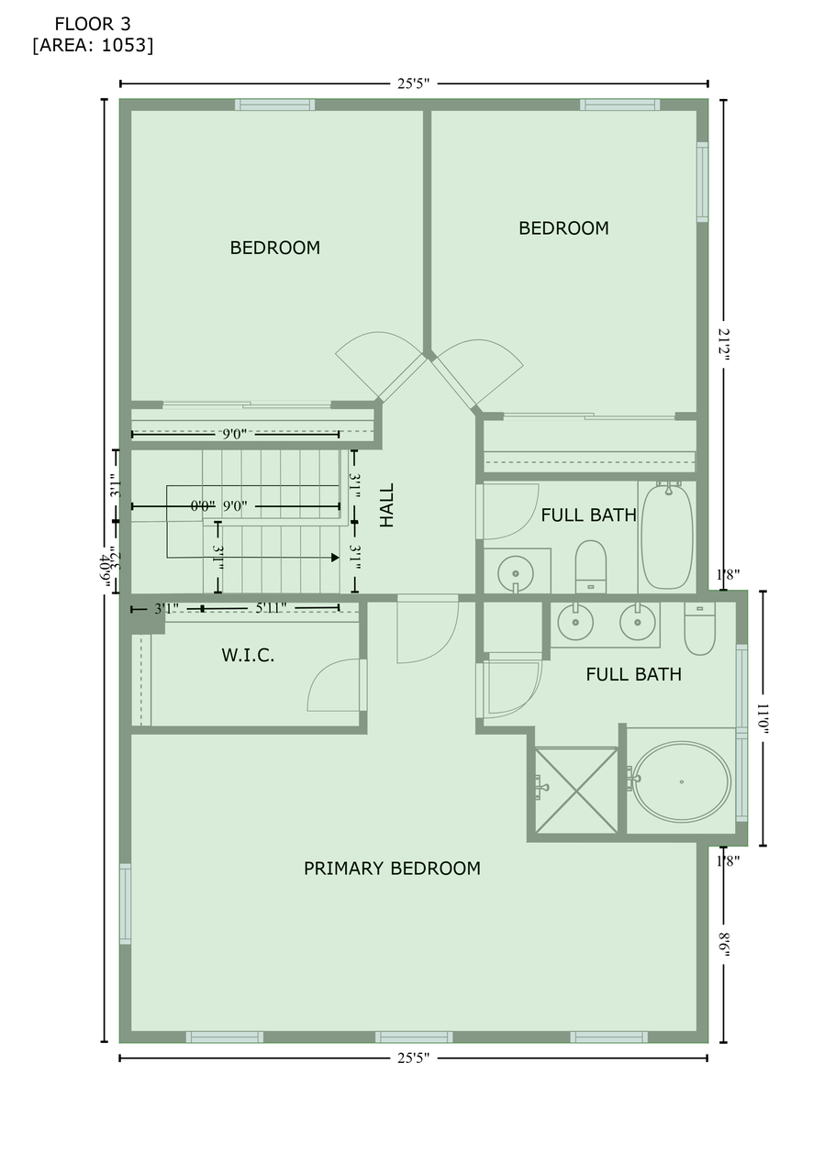
Property Listing
Description
Welcome home to this bright and spacious end-unit townhome offering the perfect blend of comfort, style, and convenience. This four-bedroom, four-bath home features a flexible floorplan filled with natural light and thoughtfully designed for modern living. Enjoy the privacy of a luxurious master suite with walk-in closet and ensuite bath, all situated on the same level as the two additional bedrooms—ideal for families or those seeking easy single-level sleeping arrangements. Gorgeous hardwood floors flow through the main living areas, adding warmth and character. The sunny kitchen and adjacent room could be either a dining area or a spacious living room, perfect for entertaining or cozy nights in. As an end unit, you’ll love the added windows and enhanced privacy. Downstairs you will find an additional bedroom with an ensuite bath. The perfect space to suit your needs. Access to the oversized two car garage can also be found on the lower level. Located in Eden Prairie close to shopping, dining, and everyday conveniences, this home is part of a welcoming community featuring a pool, playground, and green spaces—great for relaxation or recreation. Whether you're looking to grow, downsize, or invest, this townhome is a must-see!Property Information
Status: Active
Sub Type: ********
List Price: $425,000
MLS#: 6772149
Current Price: $425,000
Address: 15591 June Grass Lane, Eden Prairie, MN 55347
City: Eden Prairie
State: MN
Postal Code: 55347
Geo Lat: 44.823118
Geo Lon: -93.474407
Subdivision: Eagle Ridge At Hennepin Village 1
County: Hennepin
Property Description
Year Built: 2004
Lot Size SqFt: 2613.6
Gen Tax: 4596
Specials Inst: 0
High School: ********
Square Ft. Source:
Above Grade Finished Area:
Below Grade Finished Area:
Below Grade Unfinished Area:
Total SqFt.: 2487
Style: Array
Total Bedrooms: 4
Total Bathrooms: 4
Total Full Baths: 2
Garage Type:
Garage Stalls: 2
Waterfront:
Property Features
Exterior:
Roof:
Foundation:
Lot Feat/Fld Plain:
Interior Amenities:
Inclusions: ********
Exterior Amenities:
Heat System:
Air Conditioning:
Utilities:


