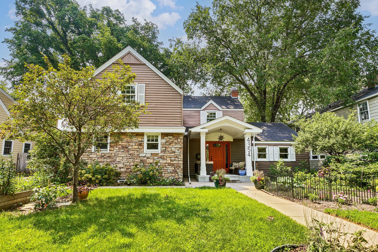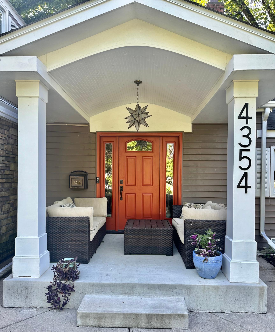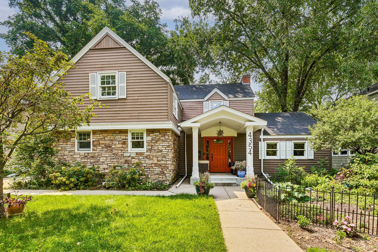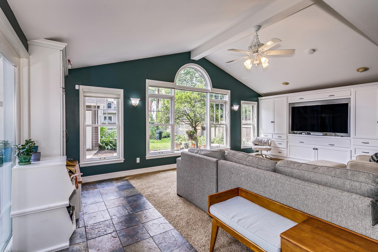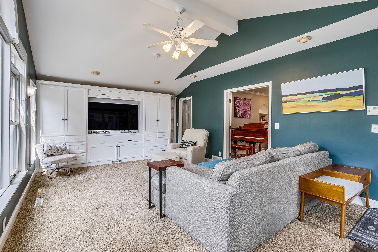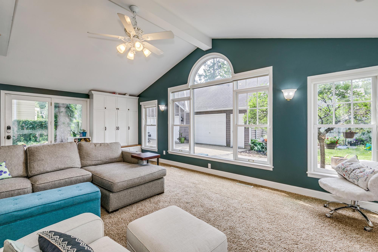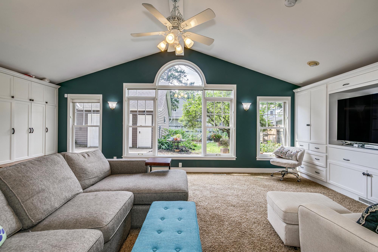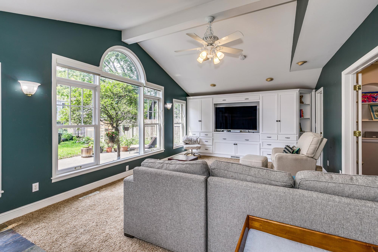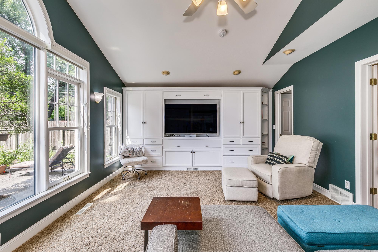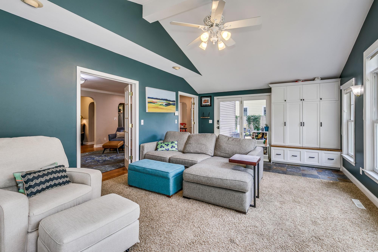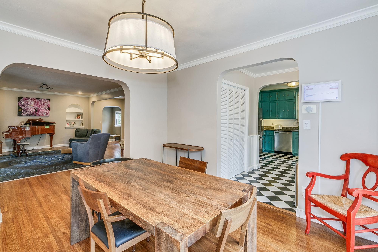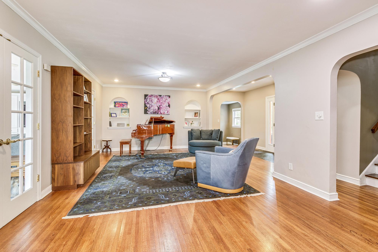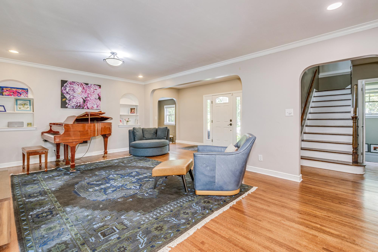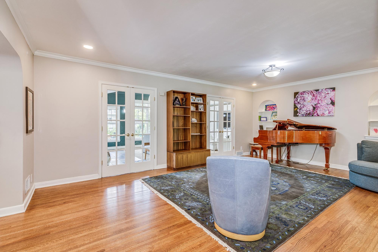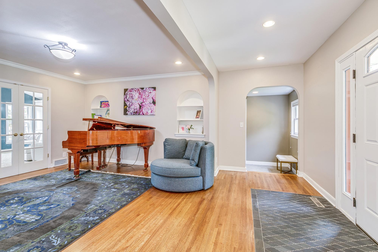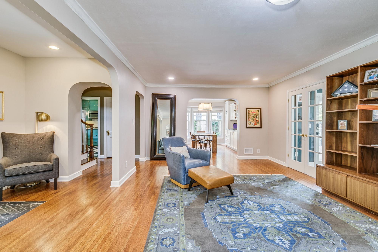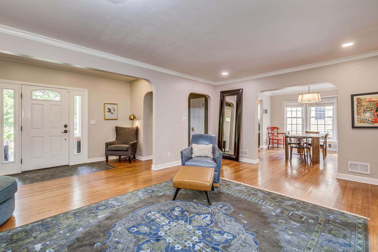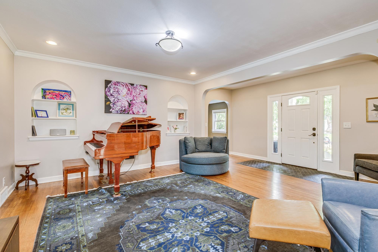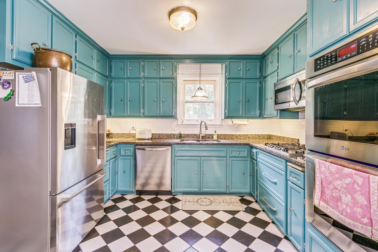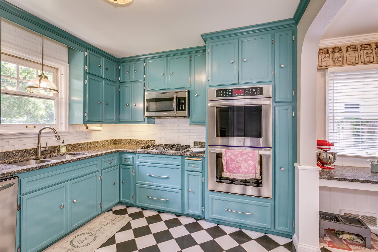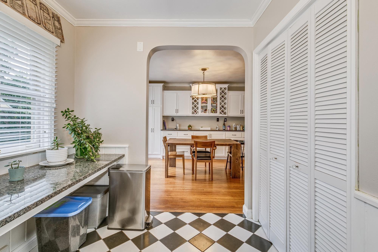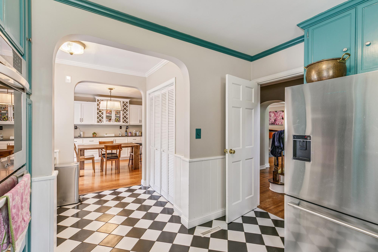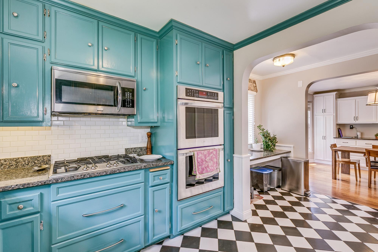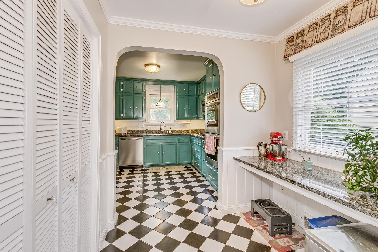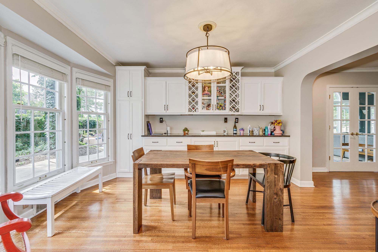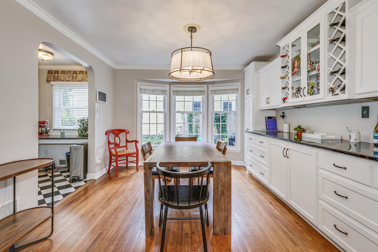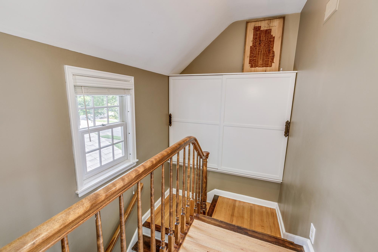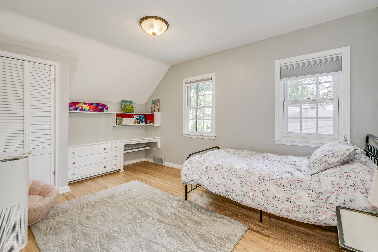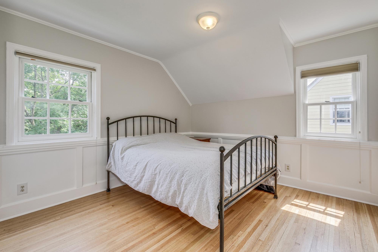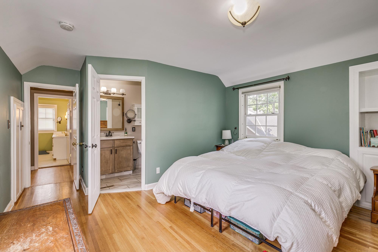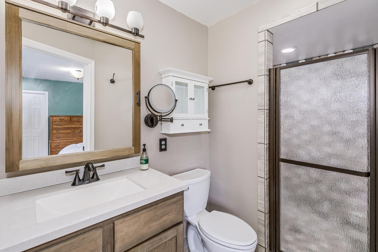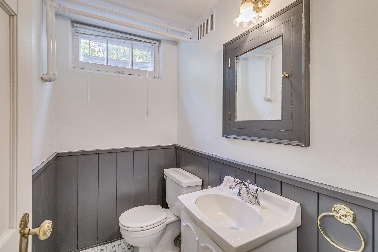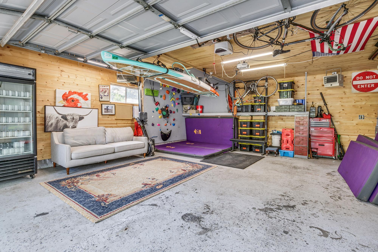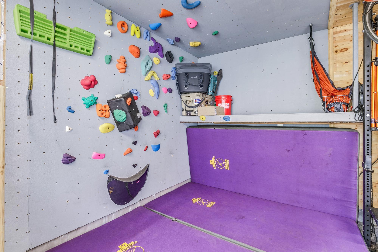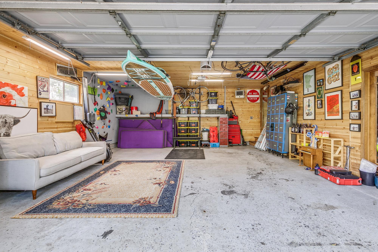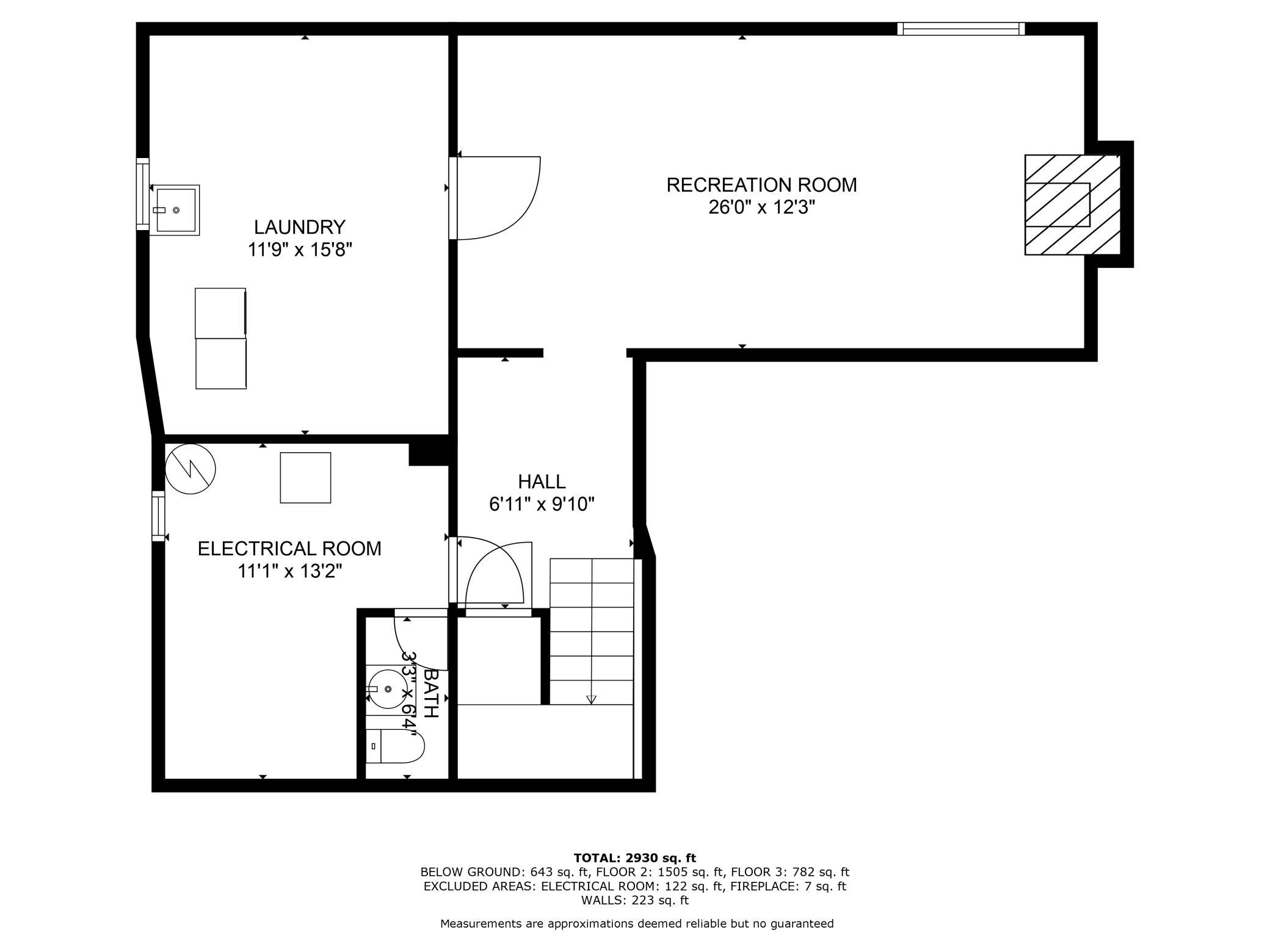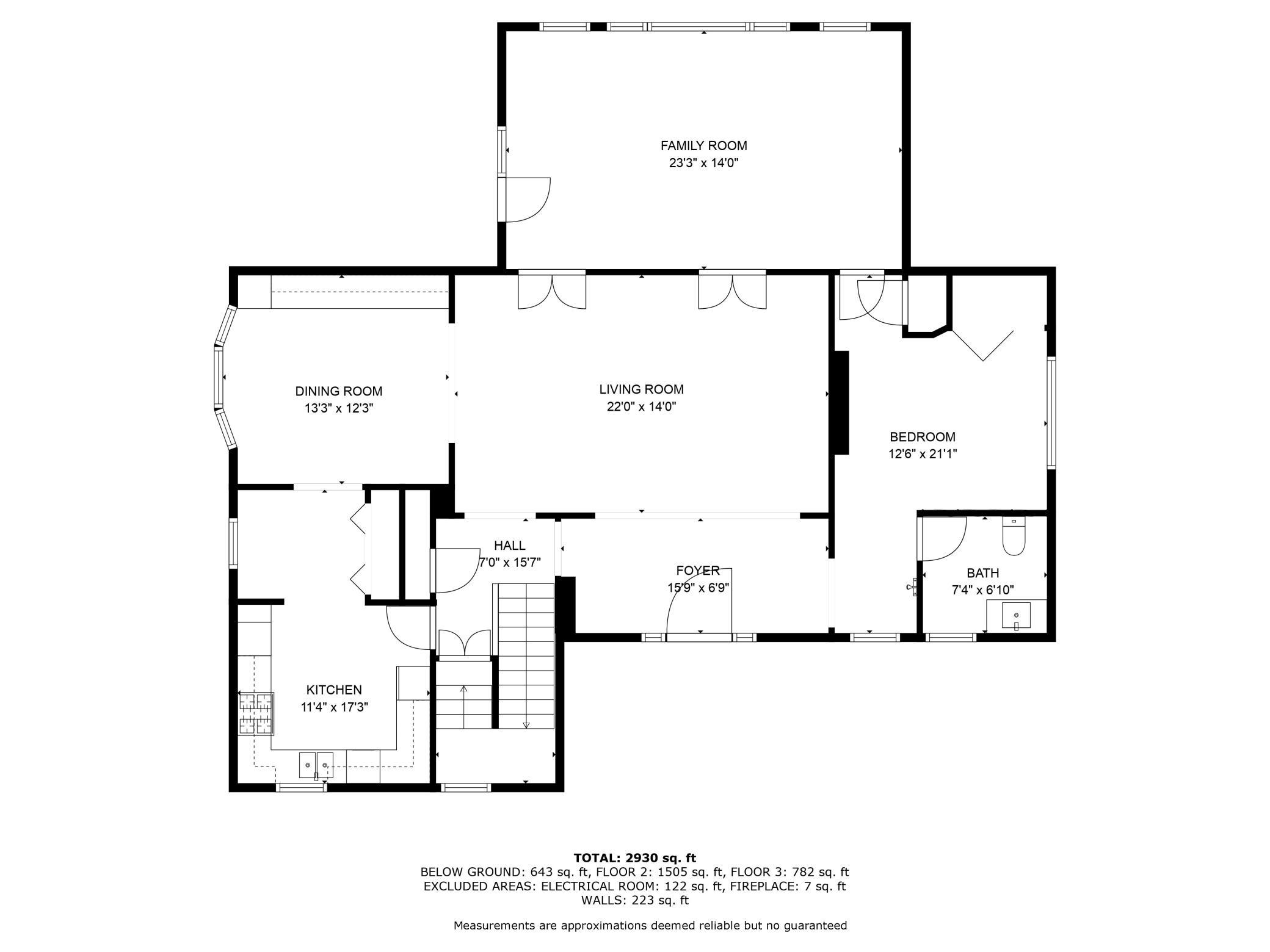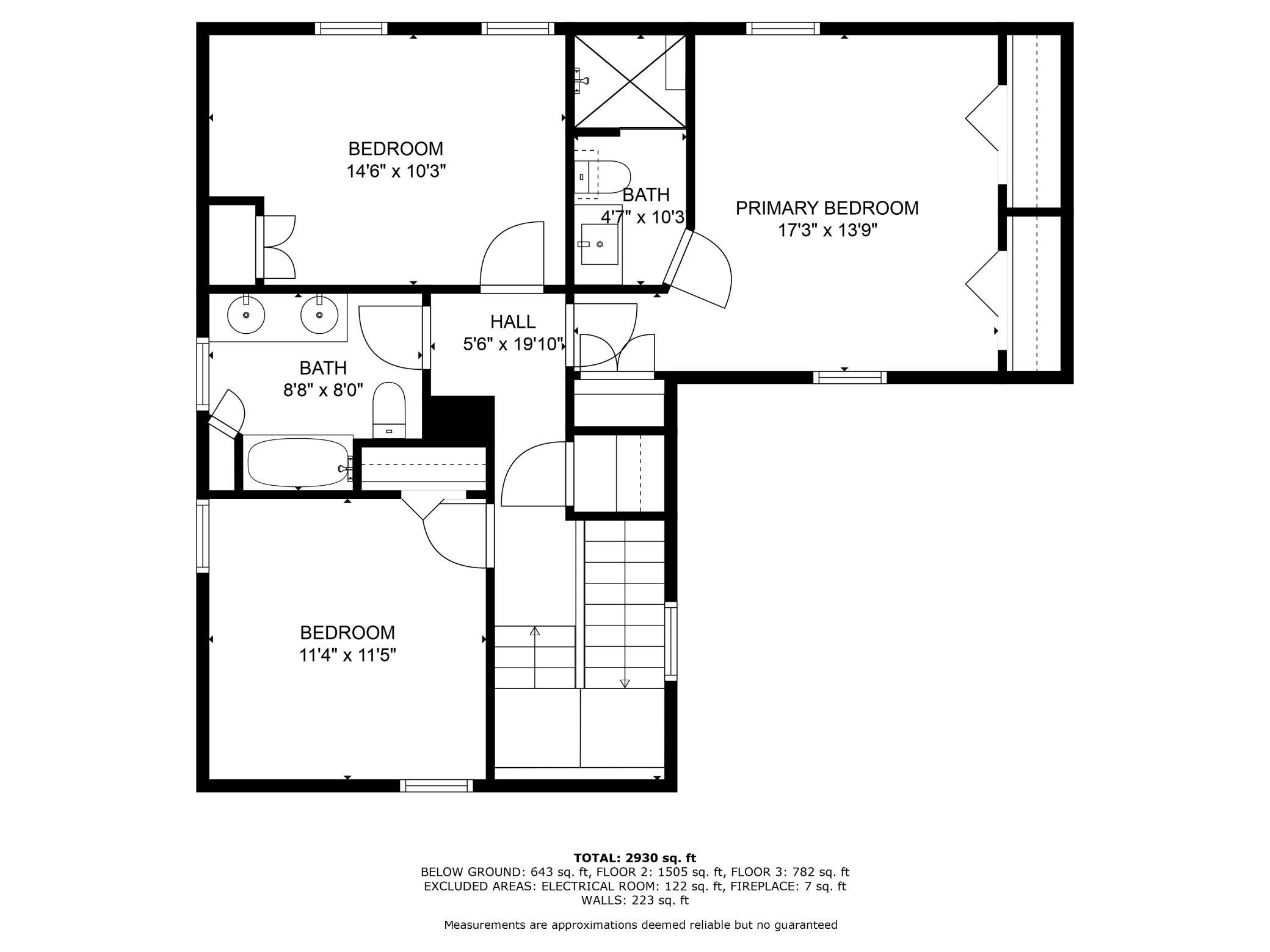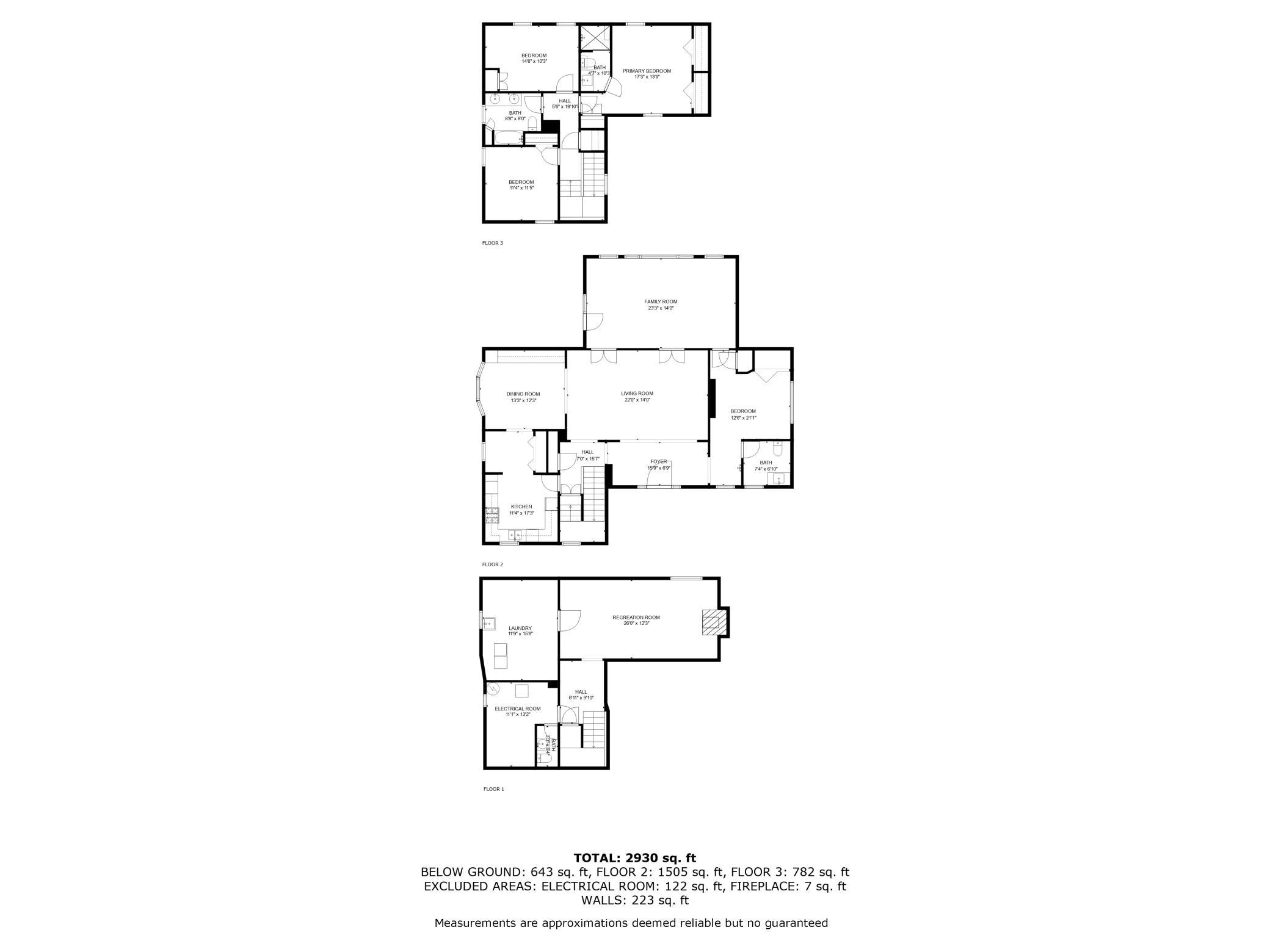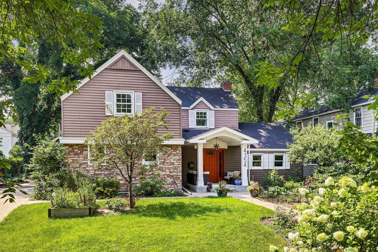
Property Listing
Description
Where Classic Charm Meets Modern Comfort in Browndale’s Best Location Step outside your front door and you’re greeted by the heartbeat of the Browndale Neighborhood — a charming park, ice rink in winter, baseball field in summer, and a tranquil pond trail for your morning walks. This is a home that doesn’t just offer a place to live, it offers a lifestyle. Inside, sunlight floods the spacious main living room, creating a warm, inviting space for everyday life and special gatherings alike. The piano room/second living room offers a refined space for music, conversation, or simply unwinding with a good book. Working from home? The main floor office keeps you connected yet separate, with just the right amount of quiet focus. Upstairs, freshly refinished hardwood floors and crisp new paint create a clean, modern feel while honoring the home’s timeless character. The three bedrooms and four bathrooms provide plenty of space. The 3/4 finished basement is a blank canvas — home theater, gym, playroom, or creative studio — you decide. Out back, the oversized 3.5-car garage isn’t just for parking. It’s equipped with an electric car charger and even a rock climbing wall — an unexpected touch that makes this home as fun as it is functional. Here, every detail supports the life you want to live — active, connected, and effortlessly at homeProperty Information
Status: Active
Sub Type: ********
List Price: $824,900
MLS#: 6769910
Current Price: $824,900
Address: 4354 Browndale Avenue, Saint Louis Park, MN 55424
City: Saint Louis Park
State: MN
Postal Code: 55424
Geo Lat: 44.920969
Geo Lon: -93.345002
Subdivision: Browndale Park
County: Hennepin
Property Description
Year Built: 1937
Lot Size SqFt: 10454.4
Gen Tax: 6694
Specials Inst: 0
High School: ********
Square Ft. Source:
Above Grade Finished Area:
Below Grade Finished Area:
Below Grade Unfinished Area:
Total SqFt.: 2875
Style: Array
Total Bedrooms: 3
Total Bathrooms: 4
Total Full Baths: 1
Garage Type:
Garage Stalls: 3
Waterfront:
Property Features
Exterior:
Roof:
Foundation:
Lot Feat/Fld Plain:
Interior Amenities:
Inclusions: ********
Exterior Amenities:
Heat System:
Air Conditioning:
Utilities:


