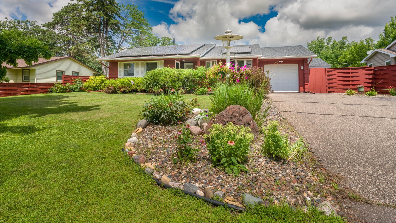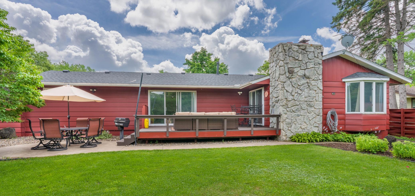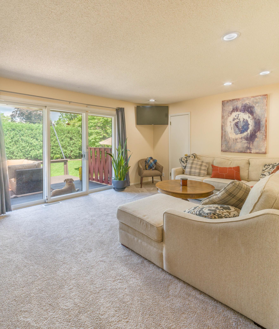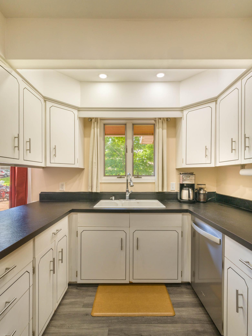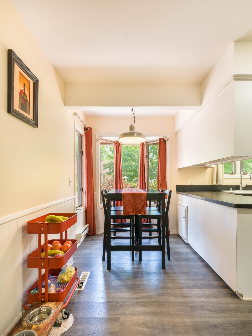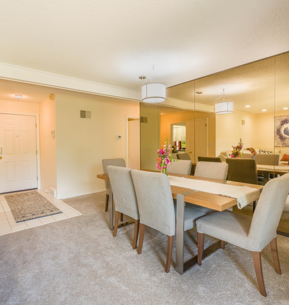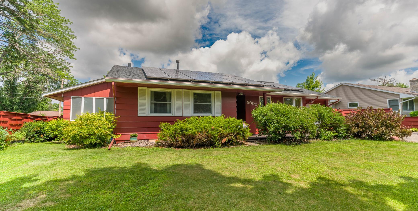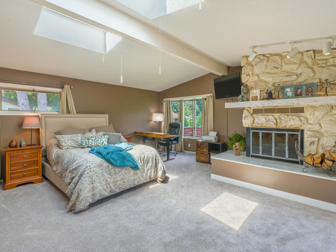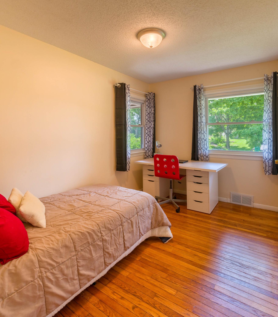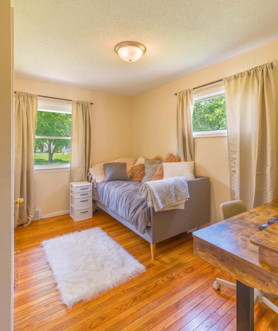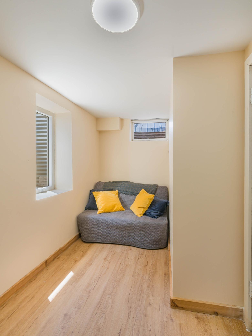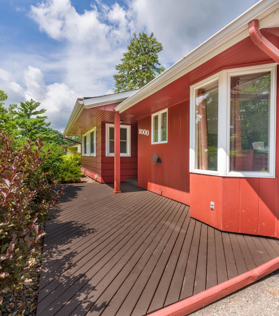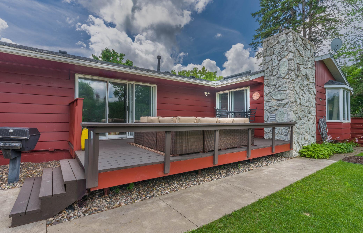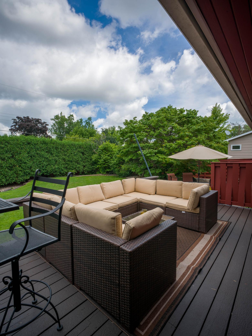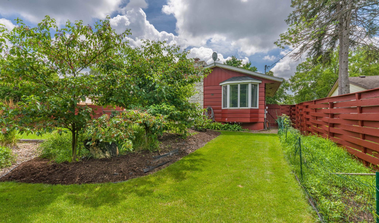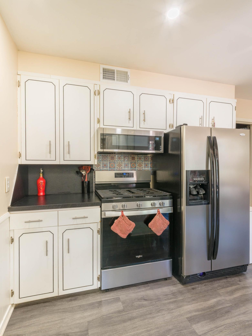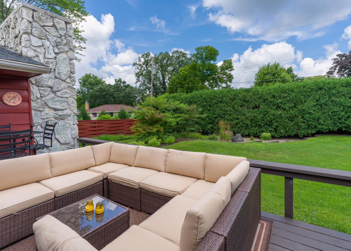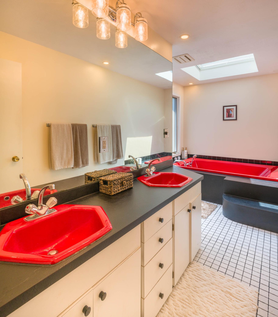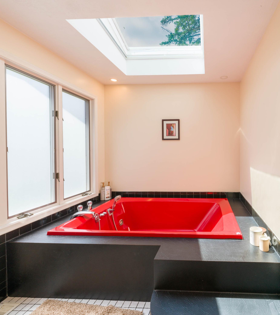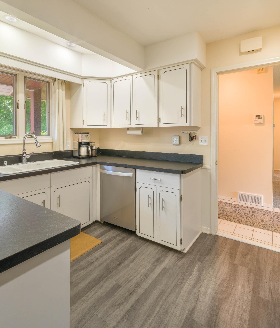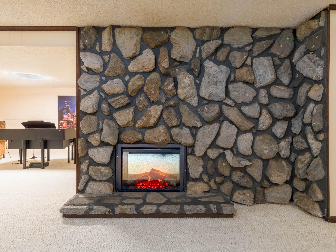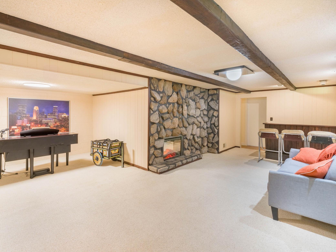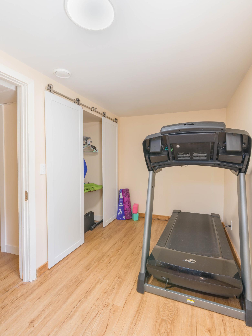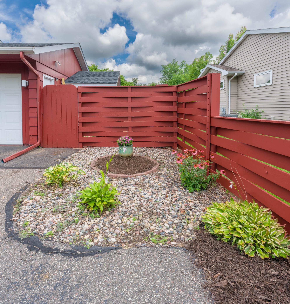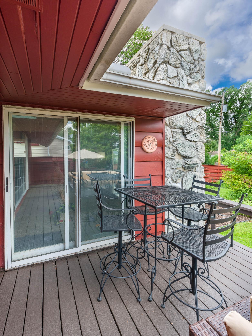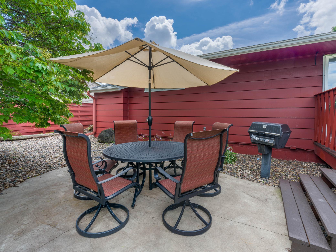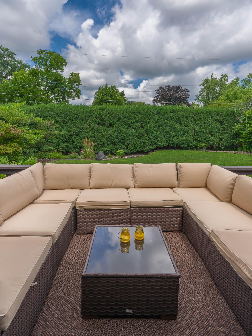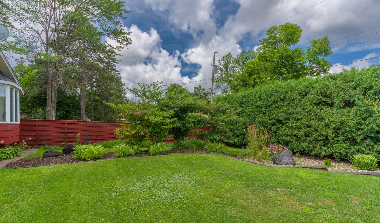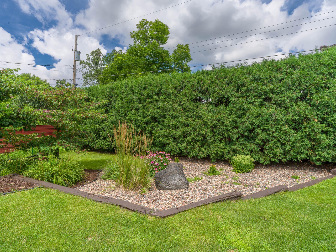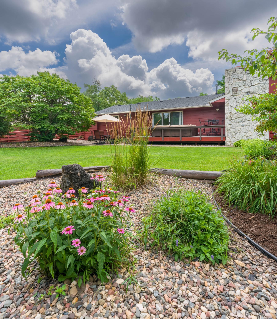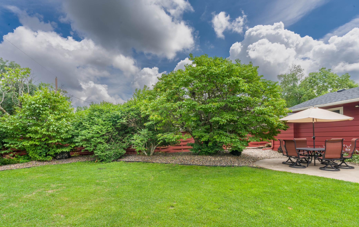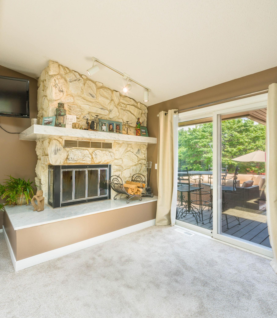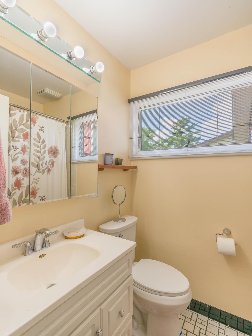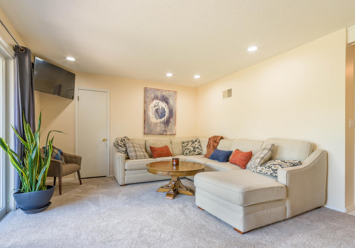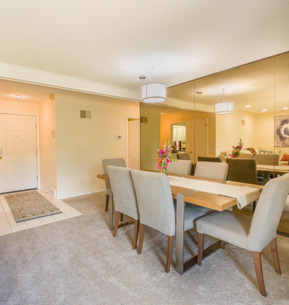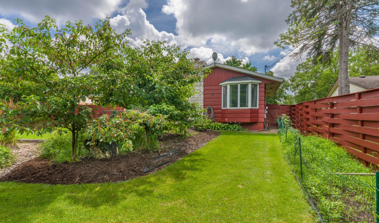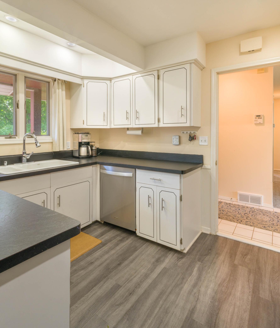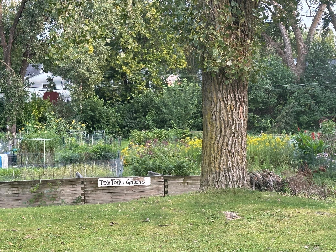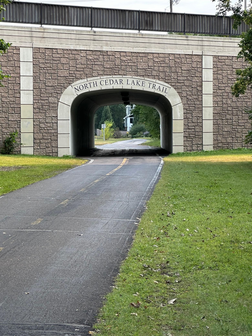
Property Listing
Description
Amazing opportunity for to own a lovely home in a great established neighborhood. Nicely finished and maintained and offering SO many features! From Solar panels on the roof, saving you significantly on utility cost; newer roof shingles; hardwood floors; kitchen with breakfast nook; stainless steel appliances; main BR and Living room both w/gas FP & patio doors leading you to the serene, enclosed, back yard, deck and patio (even a patio-gas-BBQ connected to natural gas); all this plus a finished basement with LL family room, sauna and 4th BR/flex room (legal egress window and closet!) You’ll love the retro main bathroom with jetted tub and skylight window w/remote control. The home also features two garden sheds off the garage for your tools, garden gear or workshop! Relax on your deck looking out at the fenced yard and lovely gardens. Or enjoy the outstanding Trail and City Access!! Just two short blocks from the North Cedar Lake Regional Trail, this home offers unbeatable connectivity for biking, walking, or commuting. Trail access is available at Virginia Avenue and 28th Street, putting you within: • 3.3 miles of the scenic Chain of Lakes • 5.2 miles to Theodore Wirth Regional Park • 6.5 miles to Downtown Minneapolis Whether you're looking for outdoor recreation or a quick commute, this location delivers. You’re also conveniently located near St. Louis Park’s vibrant West End district, just a couple of miles away—home to the ShowPlace ICON Theatre, dining hotspots, boutique shops, and entertainment. And for even more options, Downtown Minneapolis and its renowned theatre district are only about six miles from your doorstepProperty Information
Status: Active
Sub Type: ********
List Price: $444,900
MLS#: 6769495
Current Price: $444,900
Address: 8000 W 26th Street, Minneapolis, MN 55426
City: Minneapolis
State: MN
Postal Code: 55426
Geo Lat: 44.95569
Geo Lon: -93.381306
Subdivision: South Westwood Hills 2nd Add
County: Hennepin
Property Description
Year Built: 1953
Lot Size SqFt: 10454.4
Gen Tax: 4917
Specials Inst: 0
High School: ********
Square Ft. Source:
Above Grade Finished Area:
Below Grade Finished Area:
Below Grade Unfinished Area:
Total SqFt.: 2400
Style: Array
Total Bedrooms: 3
Total Bathrooms: 3
Total Full Baths: 2
Garage Type:
Garage Stalls: 1
Waterfront:
Property Features
Exterior:
Roof:
Foundation:
Lot Feat/Fld Plain: Array
Interior Amenities:
Inclusions: ********
Exterior Amenities:
Heat System:
Air Conditioning:
Utilities:


