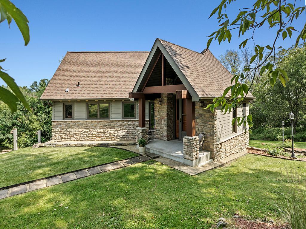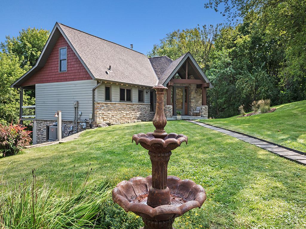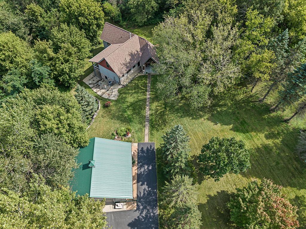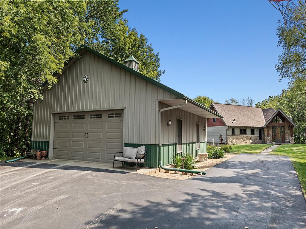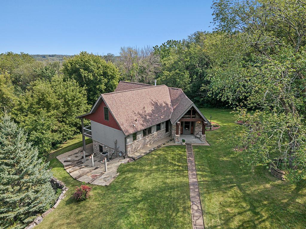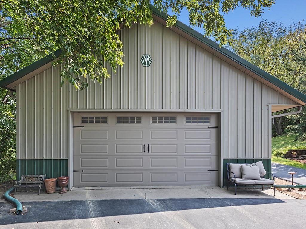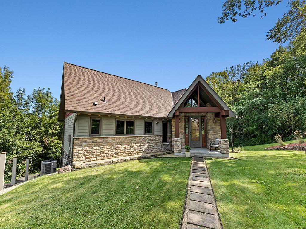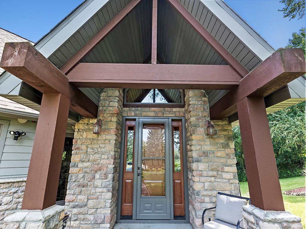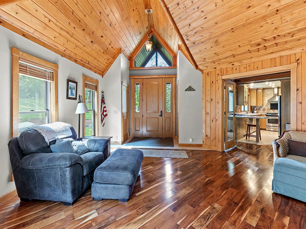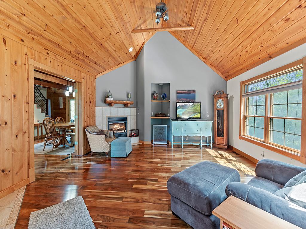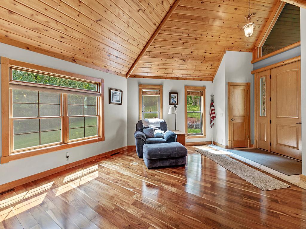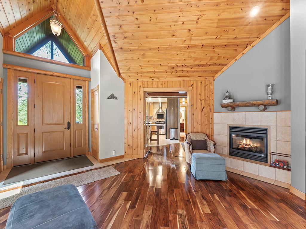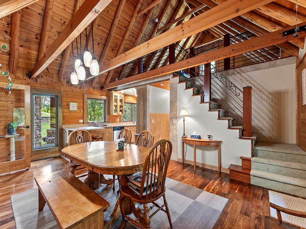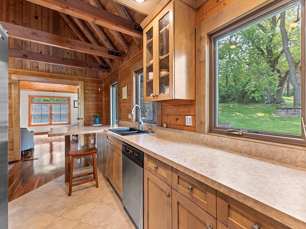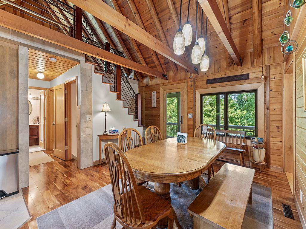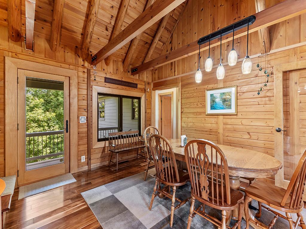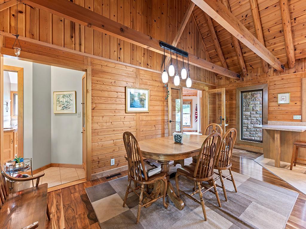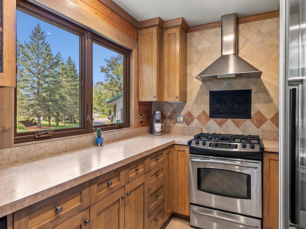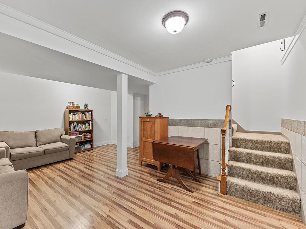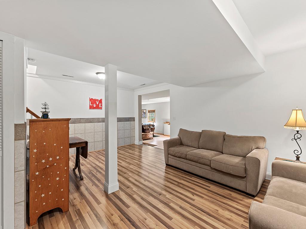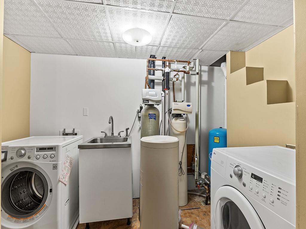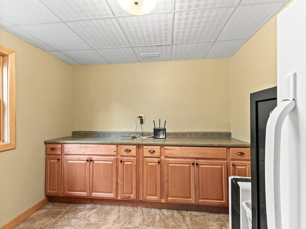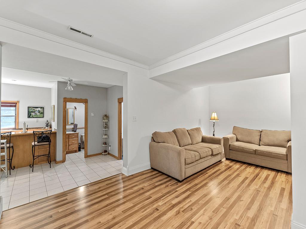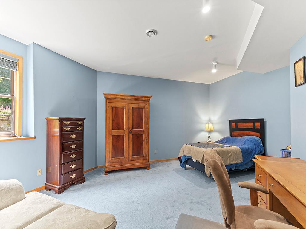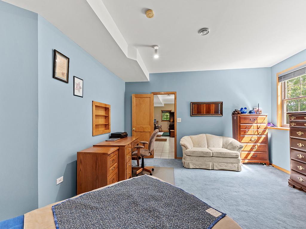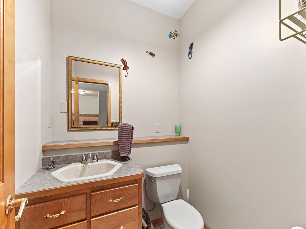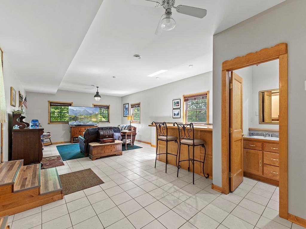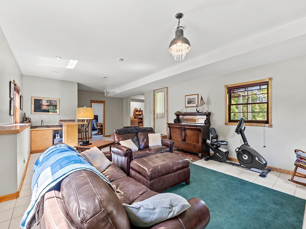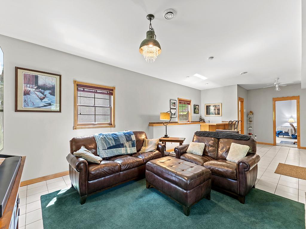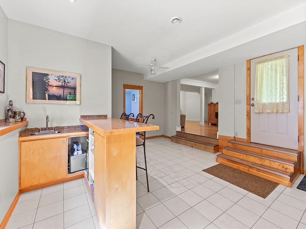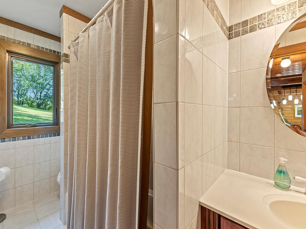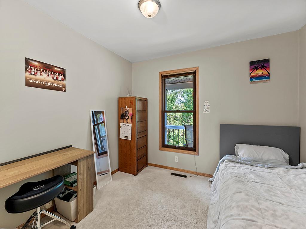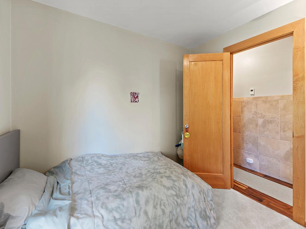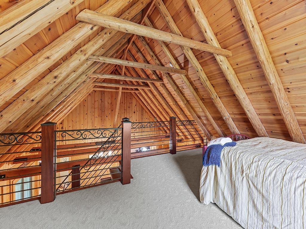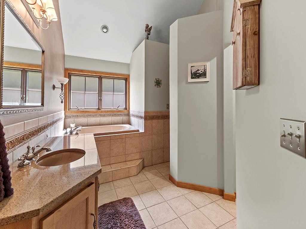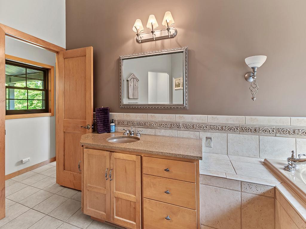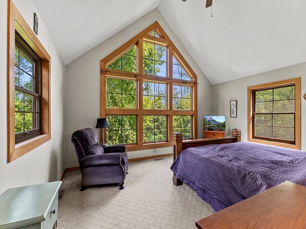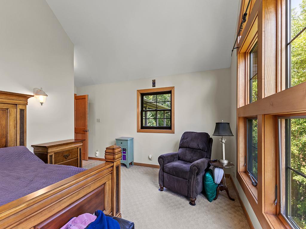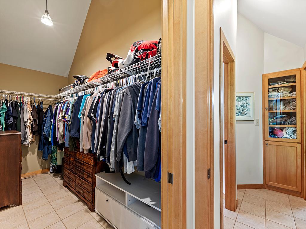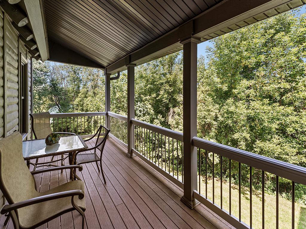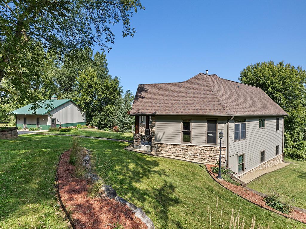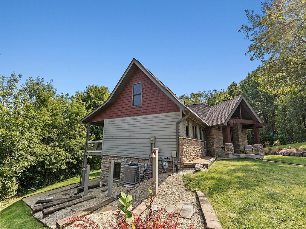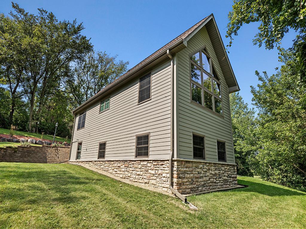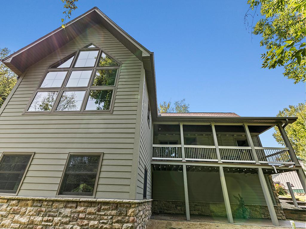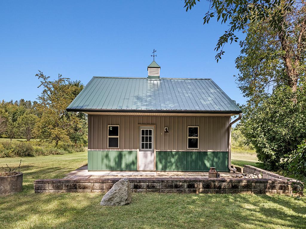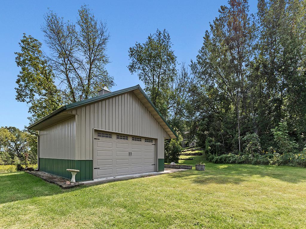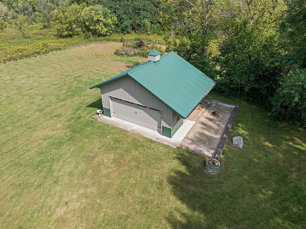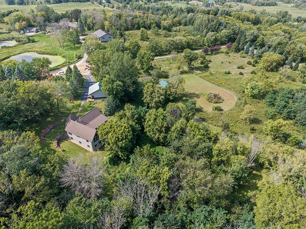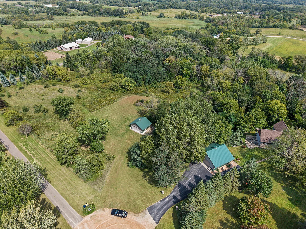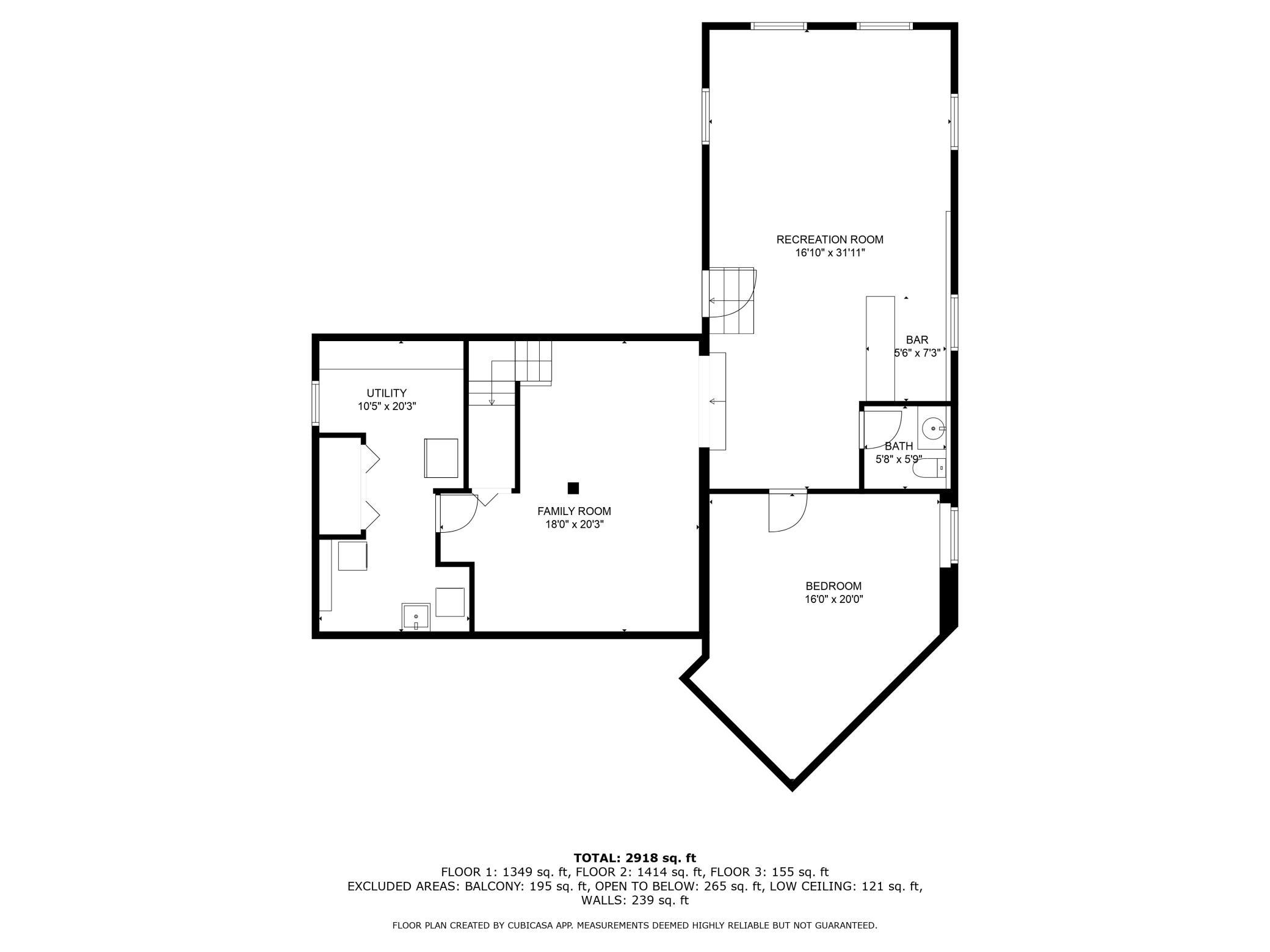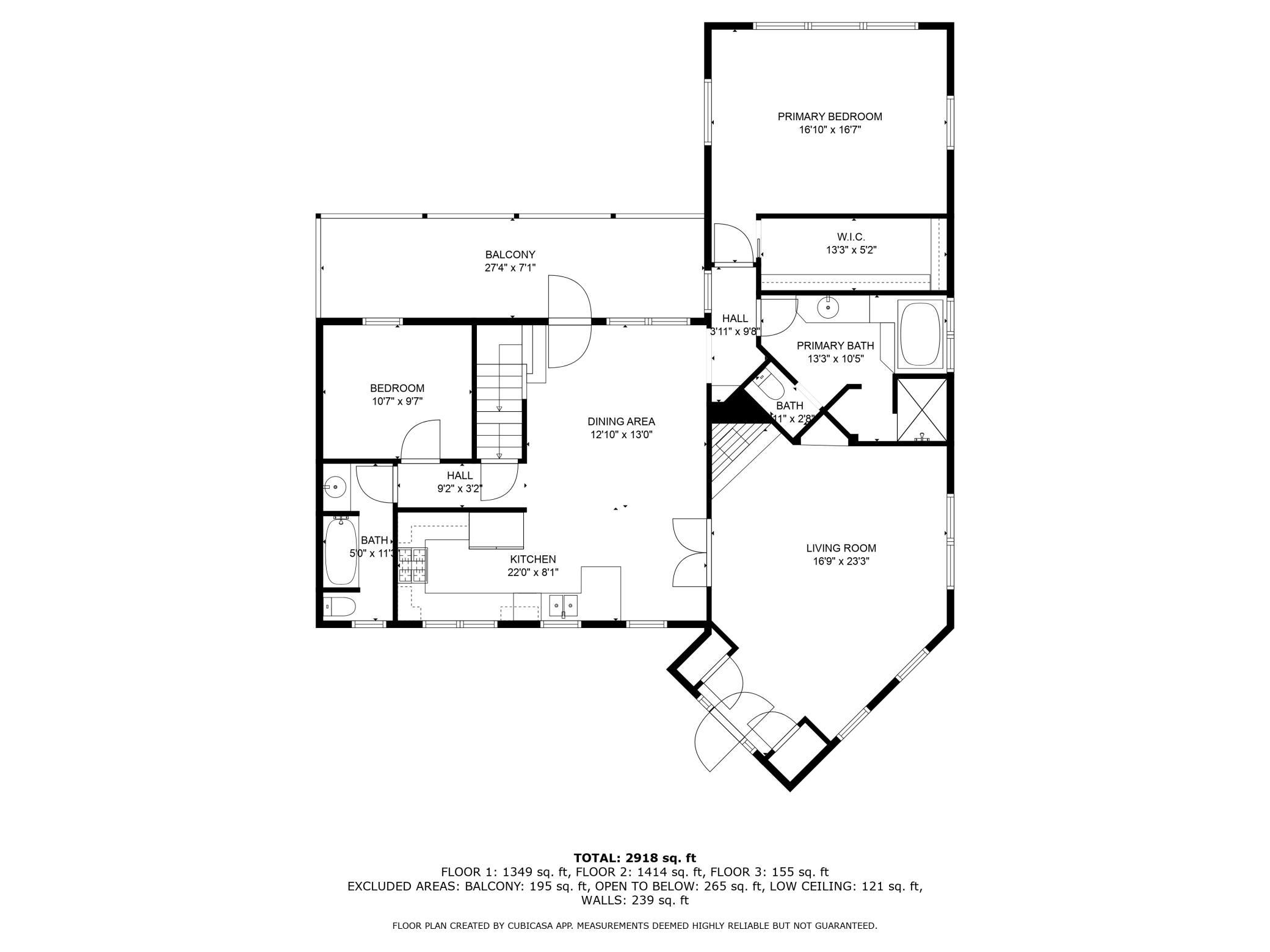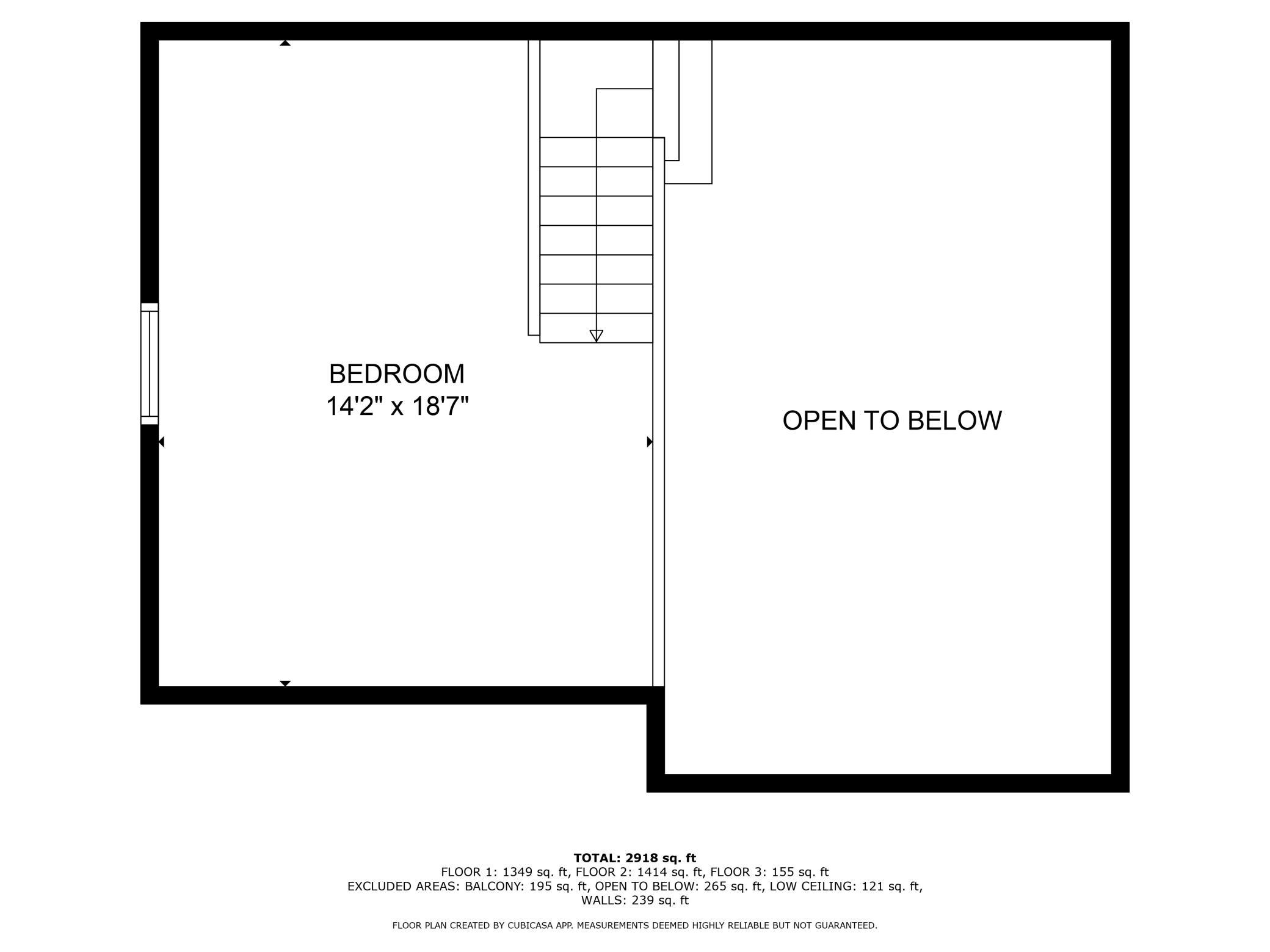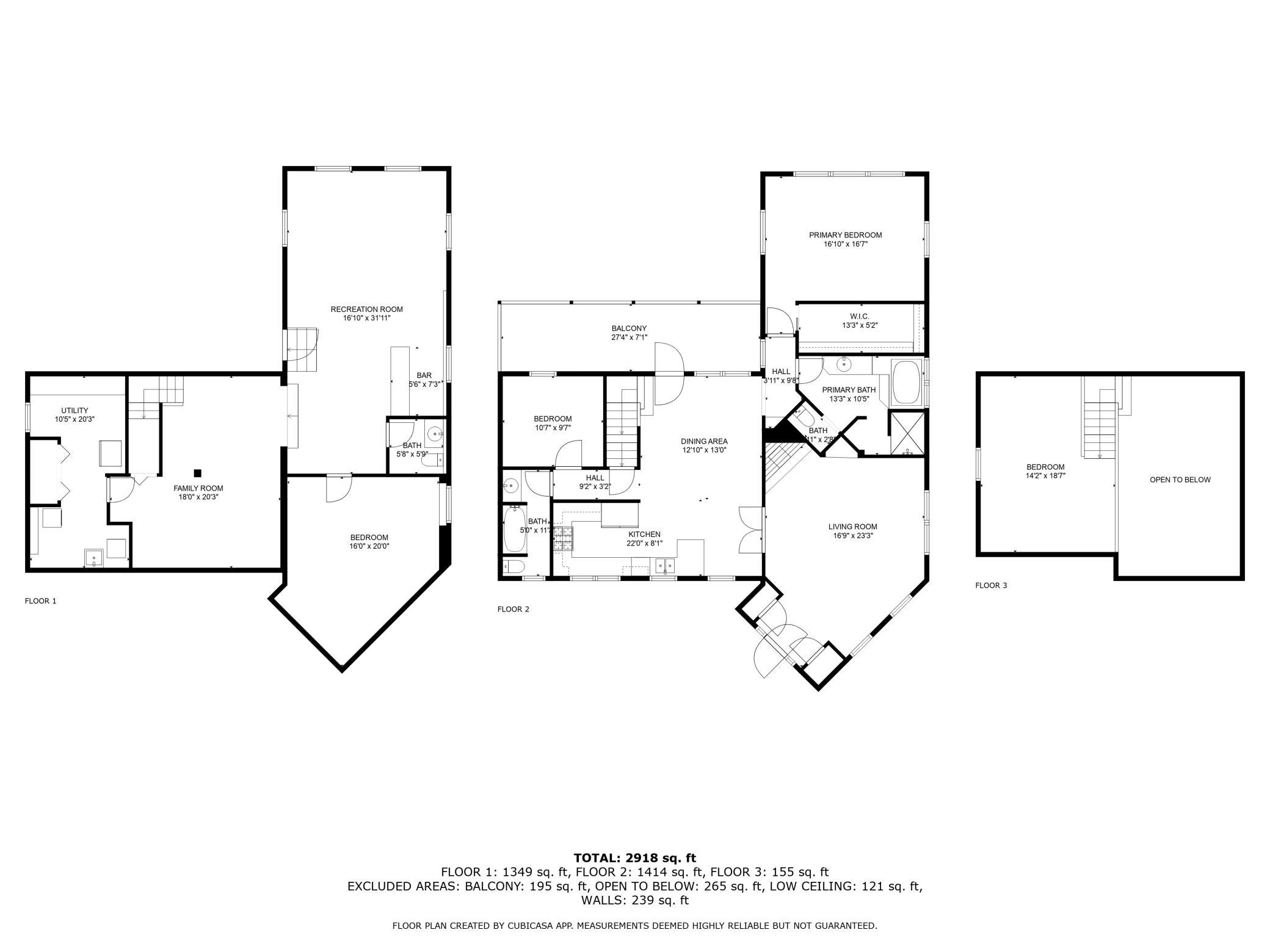
Property Listing
Description
Set on nearly 10 acres within the Lakeville South school boundary, this 4-bedroom, 3-bath retreat offers something rare: space, serenity, and thoughtful updates. A welcoming floor plan invites connection — with a family room anchored by a cozy gas fireplace, a versatile loft, and a spacious addition for living, working, or gathering. The kitchen, lower bathroom, and basement feature in-floor heating, while the finished lower level extends your options with room to relax or reimagine. Updates bring peace of mind. New HVAC and AC (2024). A new roof on the home and garage (2022). A new entry door (2020). Multiple new windows. Even the details shine — from a composite deck perfect for entertaining, intricate custom iron railings, to private trails winding through the wooded backyard. Practicality meets comfort with a re-drilled private well and whole-house filtration system — ozone, iron curtain, sediment trap, softener, and Culligan RO. Outside, a 30x30 detached garage and a 24x24 shed — both powered with electric — stand ready for projects, hobbies, or storage. Here, modern updates blend with natural beauty. Lakeville South schools and nearby amenities keep life convenient. But the setting? It feels like a private escape. This isn’t just a home. It’s a retreat. Welcome to your happy place. Tax records show 4 bedrooms. The 4th bedroom is an open loft—ideal for a home office, playroom, or flex space. This versatile design adds light and openness while still providing plenty of functional living options.Property Information
Status: Active
Sub Type: ********
List Price: $750,000
MLS#: 6769295
Current Price: $750,000
Address: 27877 Thomas Avenue, Webster, MN 55088
City: Webster
State: MN
Postal Code: 55088
Geo Lat: 44.546883
Geo Lon: -93.313248
Subdivision:
County: Scott
Property Description
Year Built: 1984
Lot Size SqFt: 435600
Gen Tax: 6248
Specials Inst: 0
High School: ********
Square Ft. Source:
Above Grade Finished Area:
Below Grade Finished Area:
Below Grade Unfinished Area:
Total SqFt.: 3473
Style: Array
Total Bedrooms: 4
Total Bathrooms: 3
Total Full Baths: 2
Garage Type:
Garage Stalls: 4
Waterfront:
Property Features
Exterior:
Roof:
Foundation:
Lot Feat/Fld Plain: Array
Interior Amenities:
Inclusions: ********
Exterior Amenities:
Heat System:
Air Conditioning:
Utilities:


