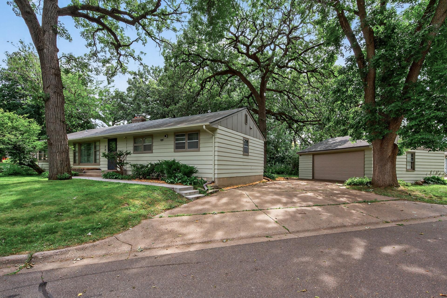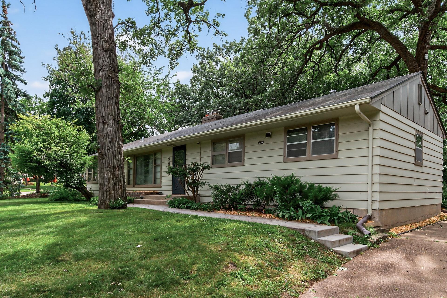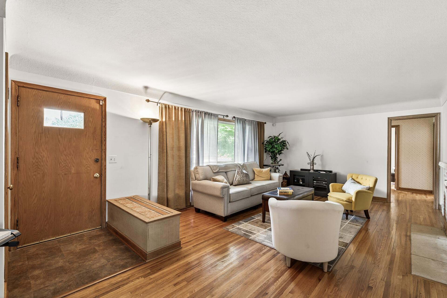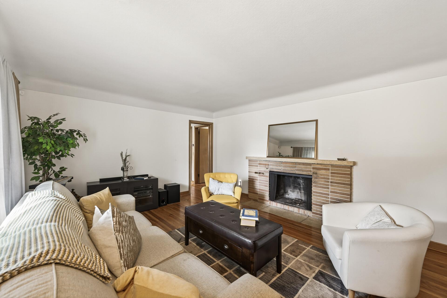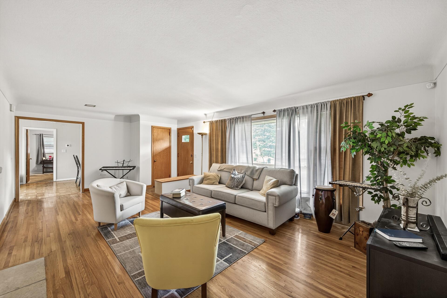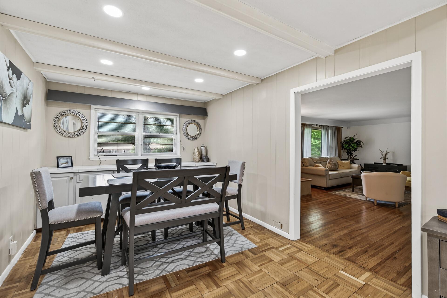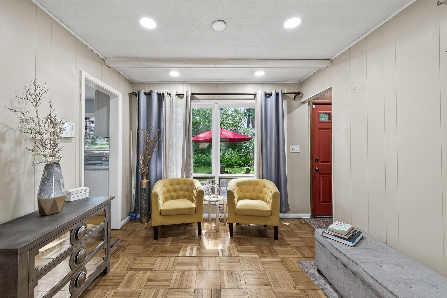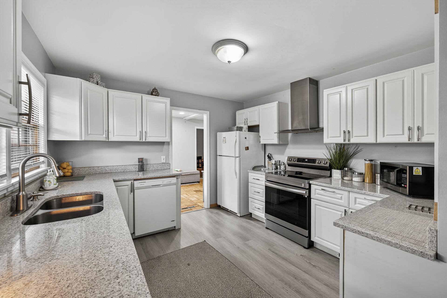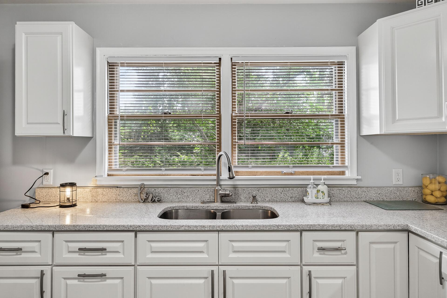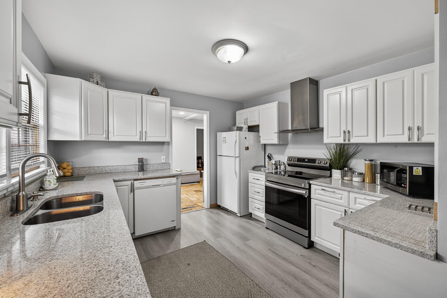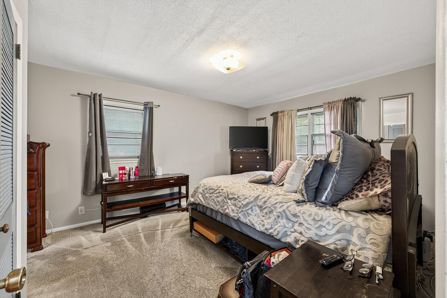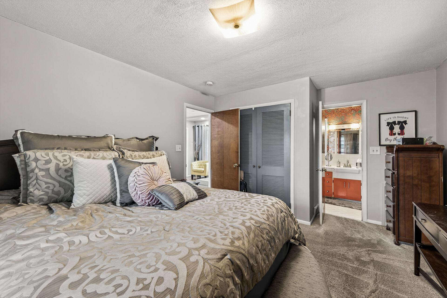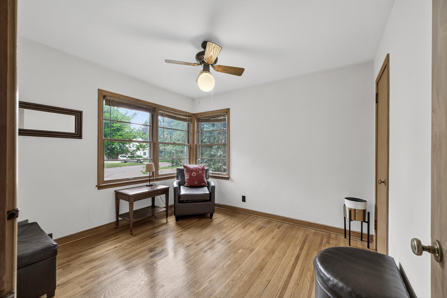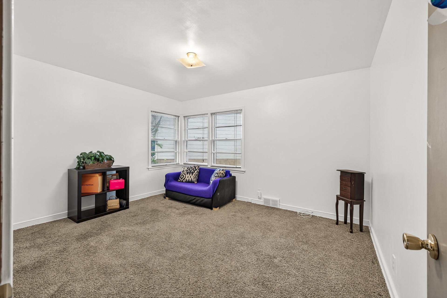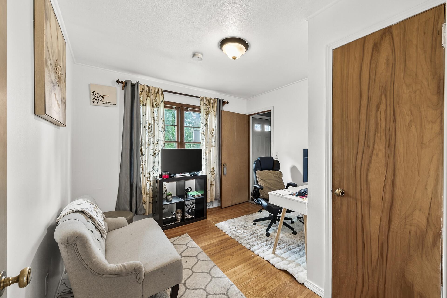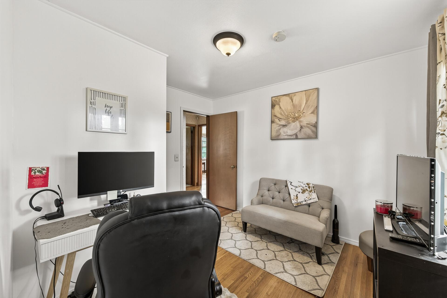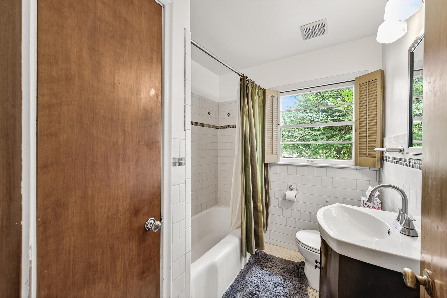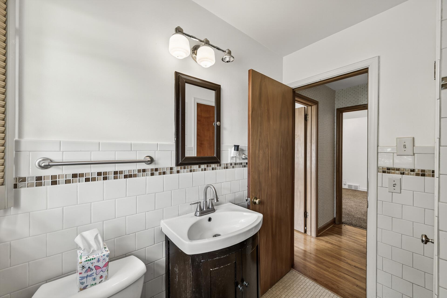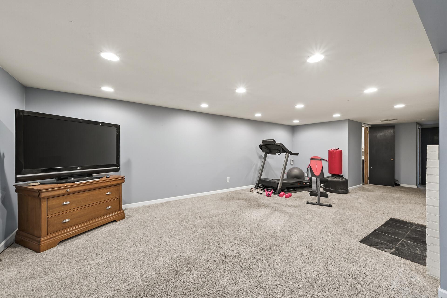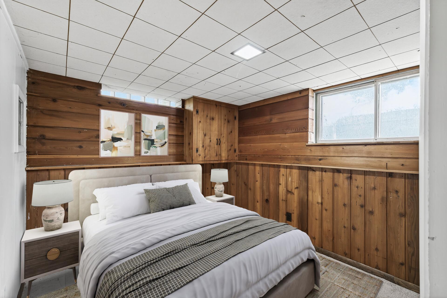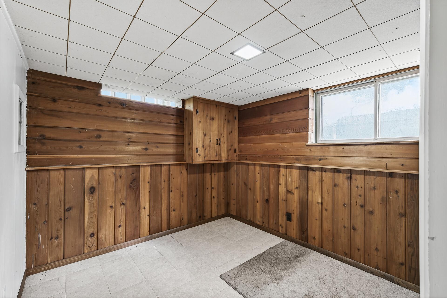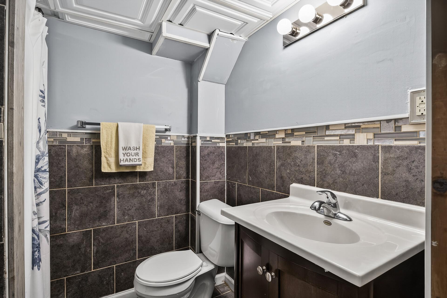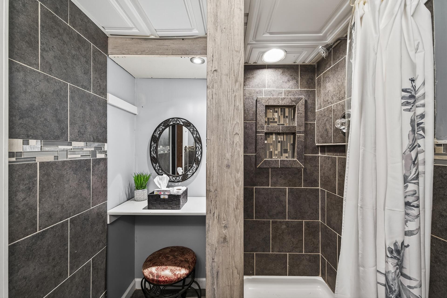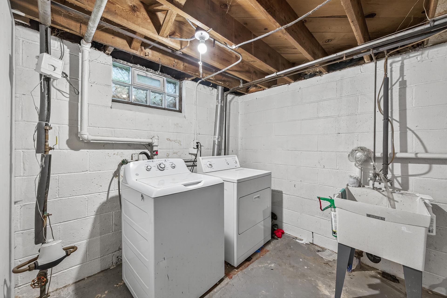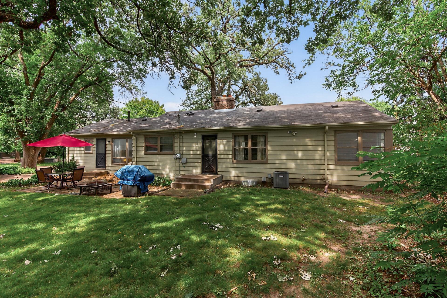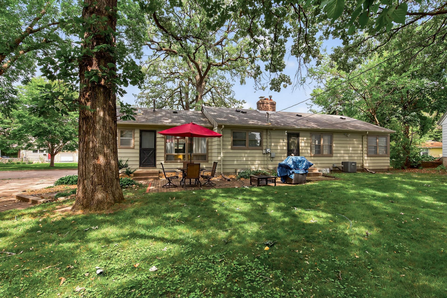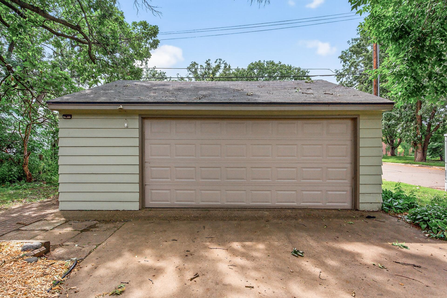
Property Listing
Description
Welcome to this beautifully maintained, sun-filled home in a prime Richfield location! This unique five-bedroom, three-bath spacious rambler sits on a generous corner lot surrounded by mature oak trees. The layout features a rare primary suite with a private ensuite bath, thoughtfully separated from three additional large bedrooms—freshly painted—and a full bath, all on the main level. Enjoy a large formal dining room with intricate wood flooring, a spacious living room with a cozy fireplace, and an updated kitchen that completes the main level. The finished lower level offers even more space, including a large family room, a bonus room with a full egress window—ideal as a fifth bedroom or home office—a beautifully tiled three-quarter bath, and a generous laundry room with ample storage. Located in a friendly, walkable neighborhood near parks and trails, this home provides easy access to I-35W, Hwy 62, Hwy 494, the airport, and the Mall of America. Explore Fremont and Donaldson Parks, connect with nature at Wood Lake Nature Center, and enjoy vibrant community events like Richfield’s 4th of July parade, fireworks, and summer food truck nights. Embrace comfort, convenience, and community living. Don’t miss this rare opportunity to own a truly remarkable property in one of Richfield’s most desirable neighborhoods! The seller has allocated a $1500 seller credit that can be used to purchase a new refrigerator and dishwasher or to cover other closing costs at buyers discretion.Property Information
Status: Active
Sub Type: ********
List Price: $409,000
MLS#: 6769241
Current Price: $409,000
Address: 7300 Girard Avenue S, Richfield, MN 55423
City: Richfield
State: MN
Postal Code: 55423
Geo Lat: 44.870713
Geo Lon: -93.297616
Subdivision:
County: Hennepin
Property Description
Year Built: 1950
Lot Size SqFt: 9583.2
Gen Tax: 5244.6
Specials Inst: 0
High School: ********
Square Ft. Source:
Above Grade Finished Area:
Below Grade Finished Area:
Below Grade Unfinished Area:
Total SqFt.: 3196
Style: Array
Total Bedrooms: 5
Total Bathrooms: 3
Total Full Baths: 2
Garage Type:
Garage Stalls: 2
Waterfront:
Property Features
Exterior:
Roof:
Foundation:
Lot Feat/Fld Plain: Array
Interior Amenities:
Inclusions: ********
Exterior Amenities:
Heat System:
Air Conditioning:
Utilities:


