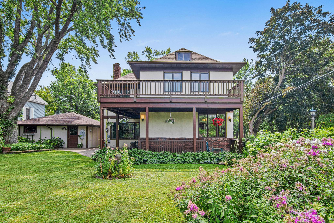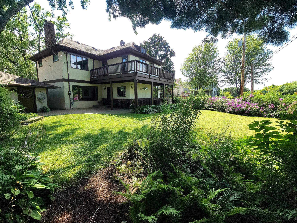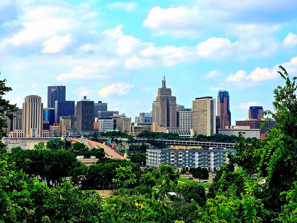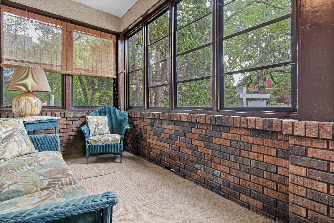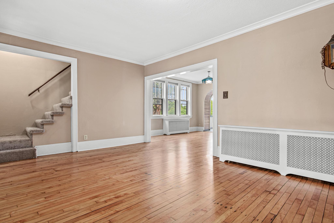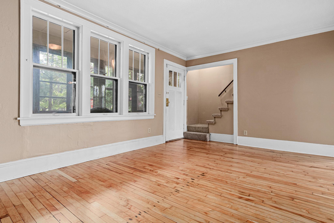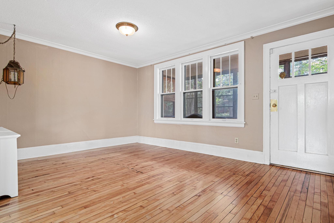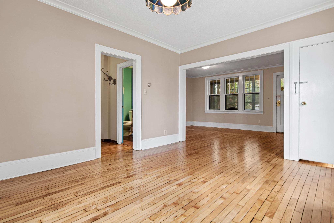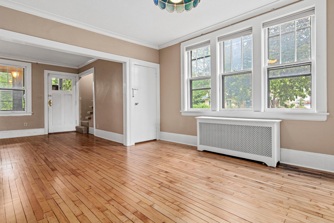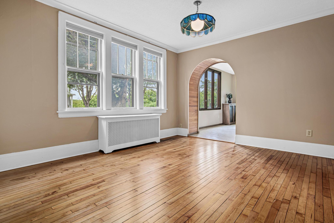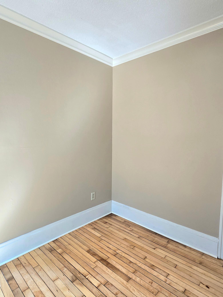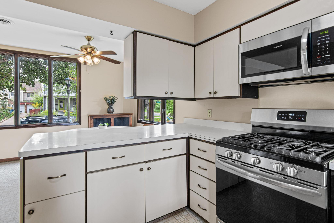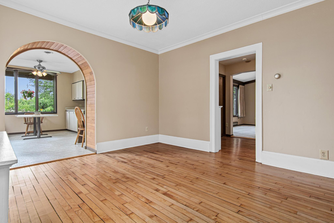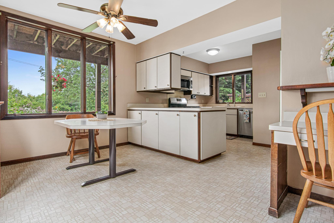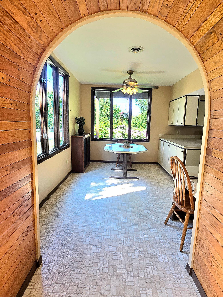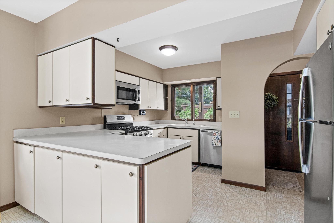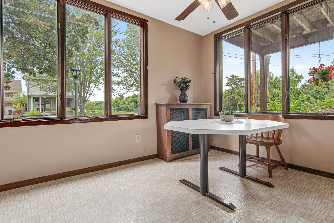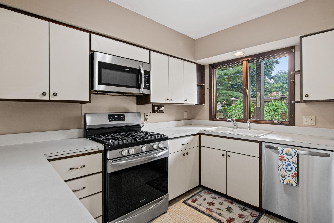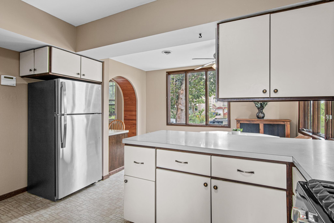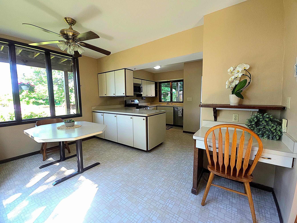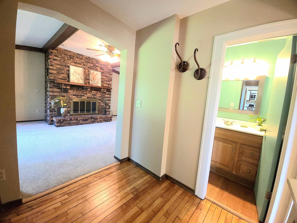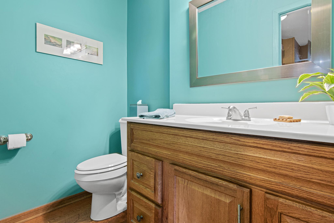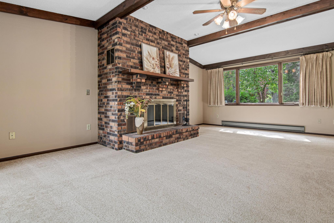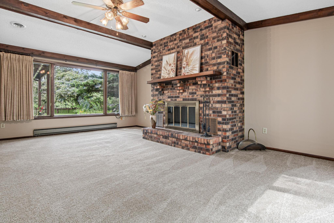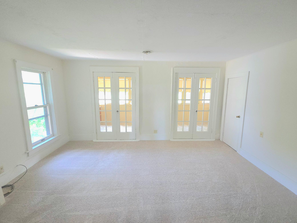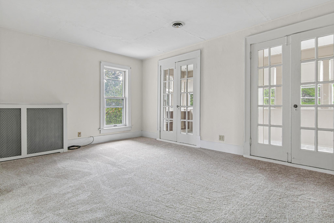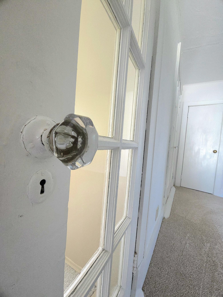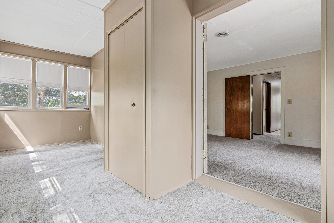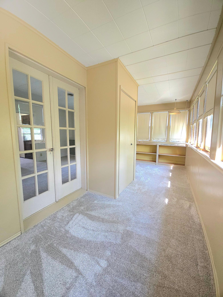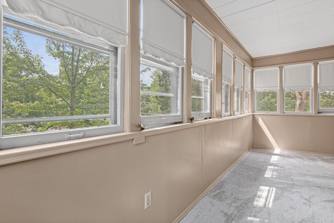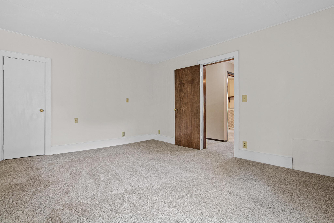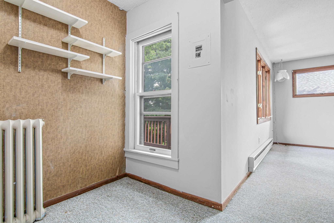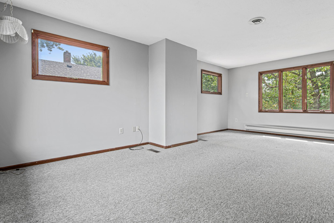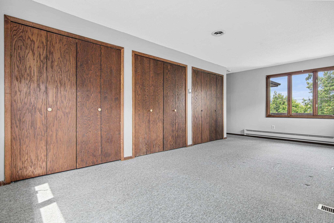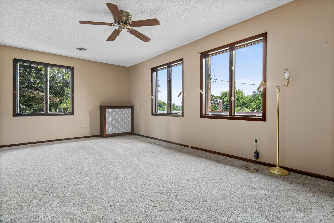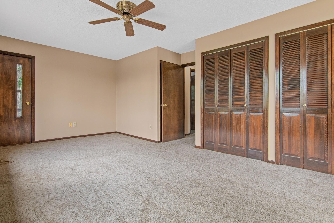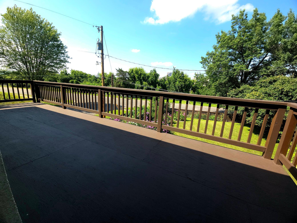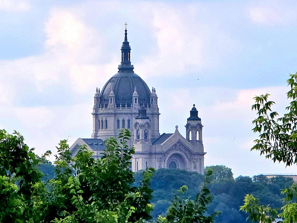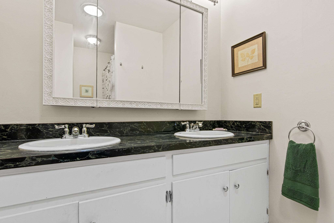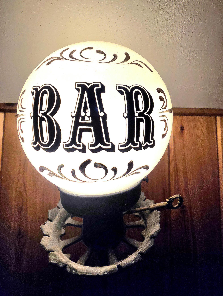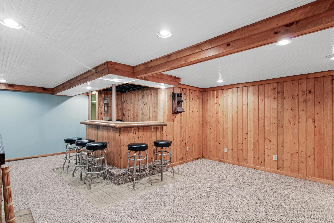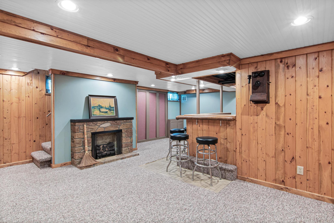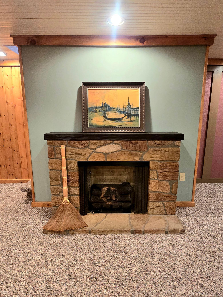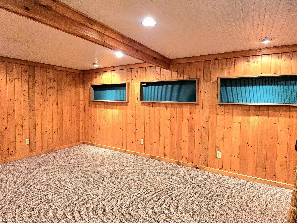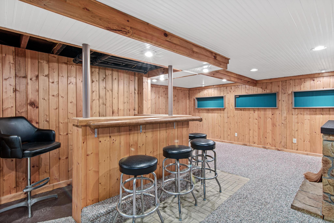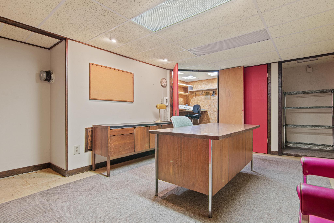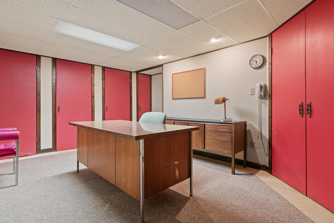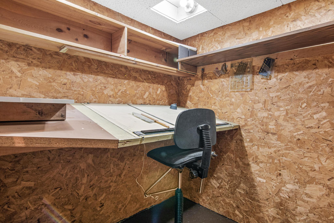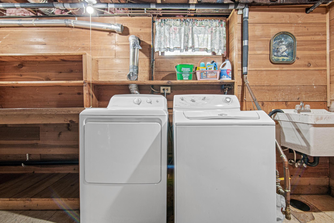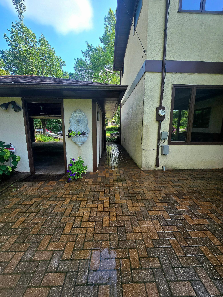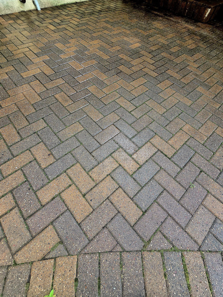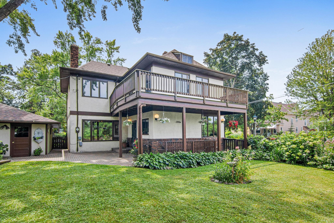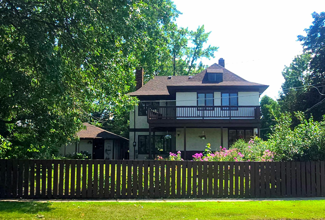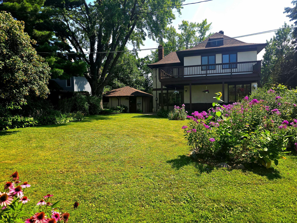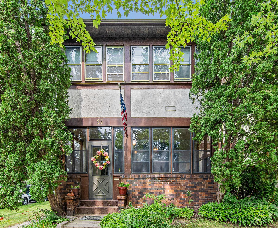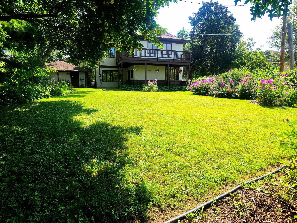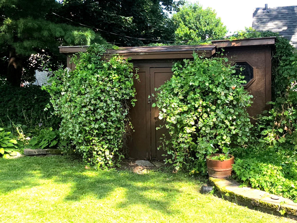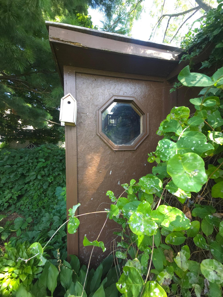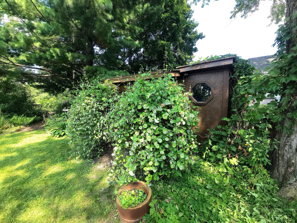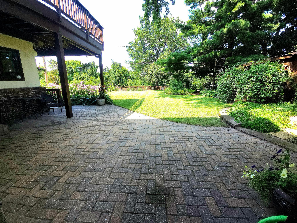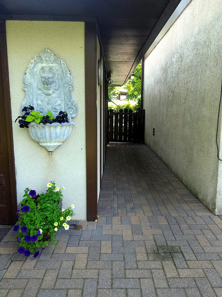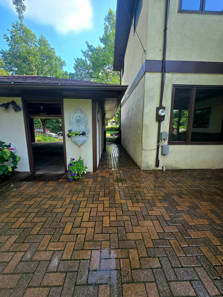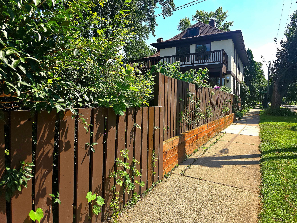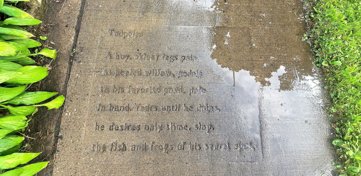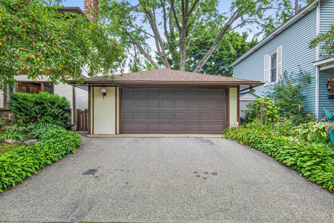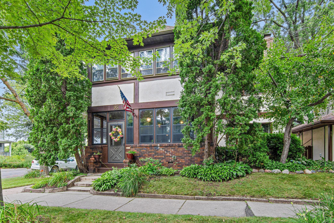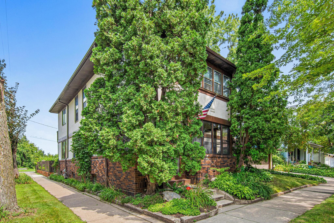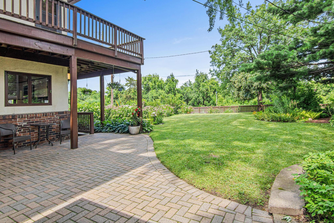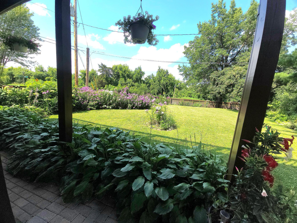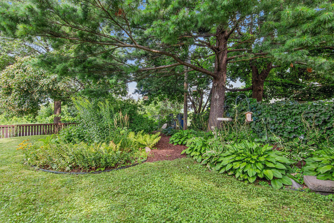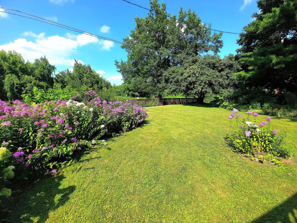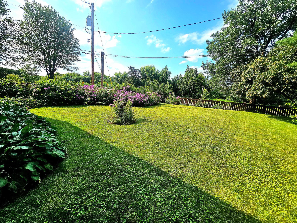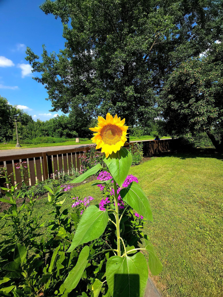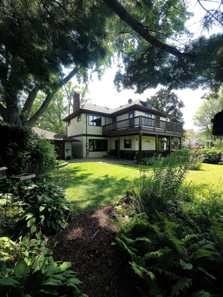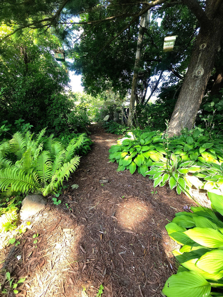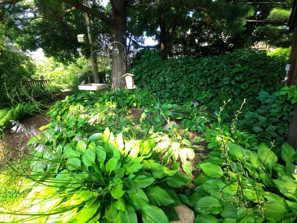
Property Listing
Description
This home sits high on the bluffs on the Mississippi River with panoramic skyline views of downtown St Paul. This brick and stucco Tudor-style classic home is surrounded by a beautiful landscape of exquisite perennial gardens. Numerous updates include: Fresh paint, new carpet in most of the rooms, new A/C, roof, sewer, water heater, dryer, garage door, newly finished wood floors, sewer line, boiler, 5-burner gas stove, co/smoke detectors.. Home features inc; crown moulding, arched doorways, soaring ceilings, gleaming hardwood floors, beams, 2 fireplaces, eat-in kitchen with a built-in desk, tons of cabinets, broom closet, pantry, stainless appliances, entry closet, bathrooms on every level, living room and family room on the main level, 4 bedrooms on the same level, brick & stucco porch, light-filled rooms, and flex living spaces. The full bath has a skylight and a dual sink vanity. There are 3 enormous bedrooms with lots of closet space. The primary bedroom has 3 closets and an oversized terrace that has panoramic views of the downtown skyline. The lower level has knotty pine walls, an electric fireplace, a bathroom, storage closets, a laundry room, an office with an architect-built-in desk, a bar with a mini fridge, and a workshop. The 2-car garage has storage space, its own electric box, and a workbench. The yard is a private retreat that is fully fenced, featuring a brick and stone patio, breathtaking gardens, and a shed with octagon windows. There is a poem on the sidewalk right outside the side gate. There are parks and trails steps from your door. The seller is paying for the new sewer line, which is the assessment at closing. Move in and enjoy!Property Information
Status: Active
Sub Type: ********
List Price: $659,900
MLS#: 6769104
Current Price: $659,900
Address: 95 Colorado Street W, Saint Paul, MN 55107
City: Saint Paul
State: MN
Postal Code: 55107
Geo Lat: 44.934977
Geo Lon: -93.08937
Subdivision: Terrace Place
County: Ramsey
Property Description
Year Built: 1885
Lot Size SqFt: 7840.8
Gen Tax: 10326
Specials Inst: 0
High School: ********
Square Ft. Source:
Above Grade Finished Area:
Below Grade Finished Area:
Below Grade Unfinished Area:
Total SqFt.: 4044
Style: Array
Total Bedrooms: 4
Total Bathrooms: 3
Total Full Baths: 1
Garage Type:
Garage Stalls: 2
Waterfront:
Property Features
Exterior:
Roof:
Foundation:
Lot Feat/Fld Plain: Array
Interior Amenities:
Inclusions: ********
Exterior Amenities:
Heat System:
Air Conditioning:
Utilities:


