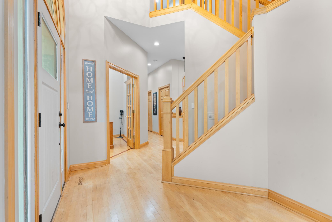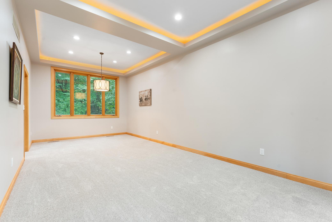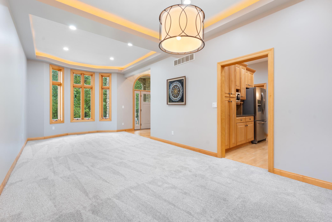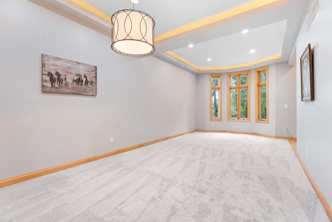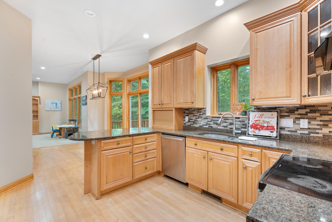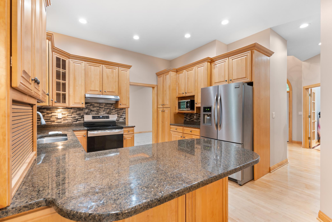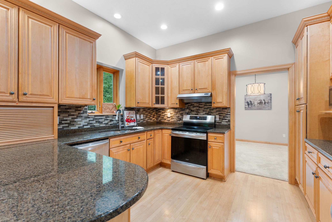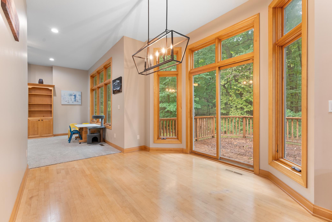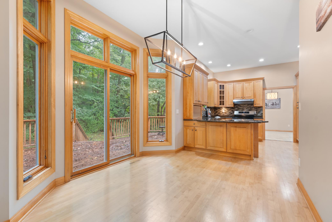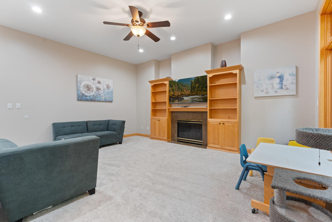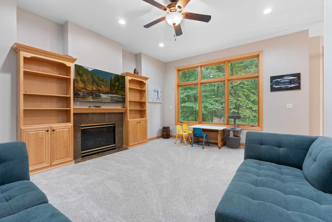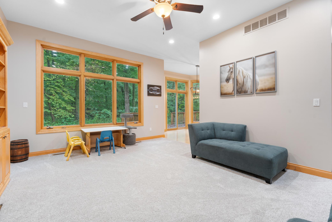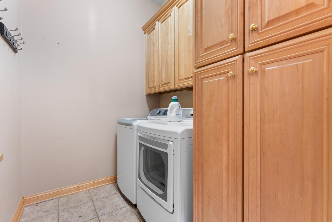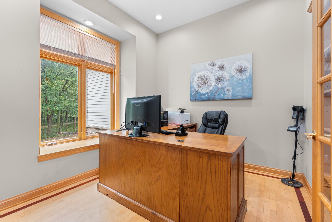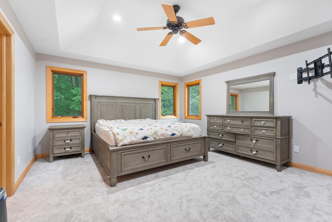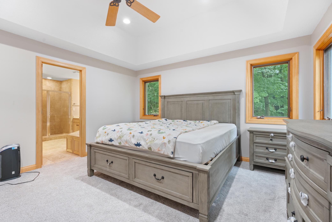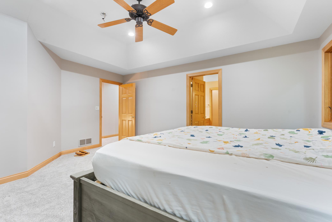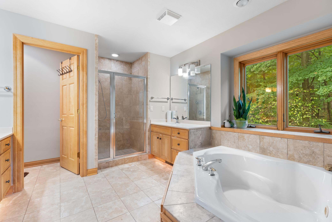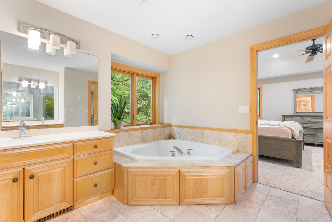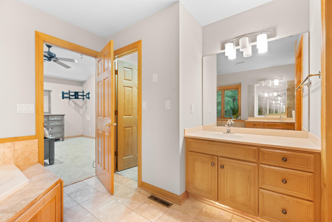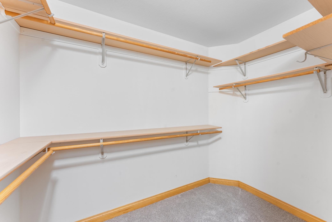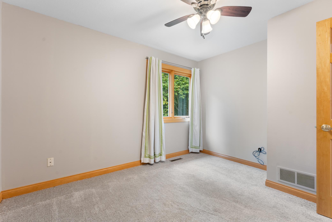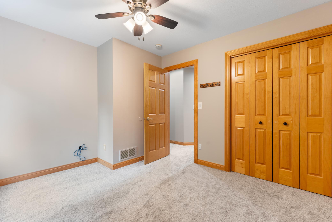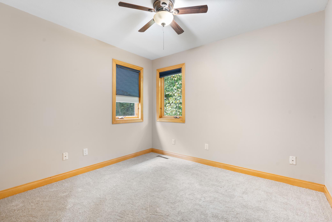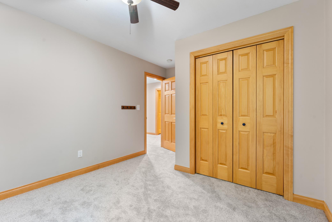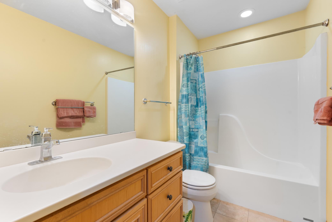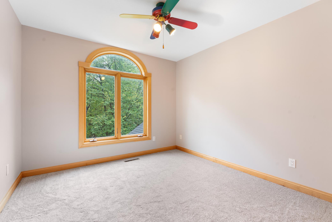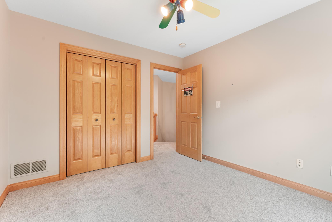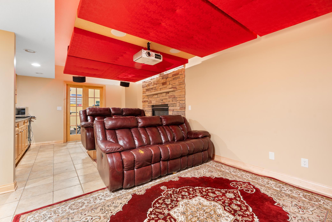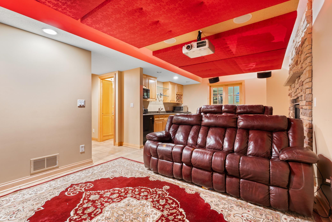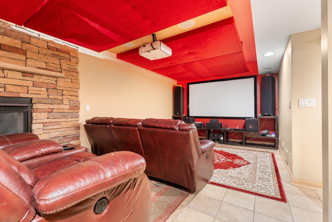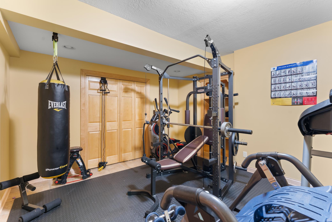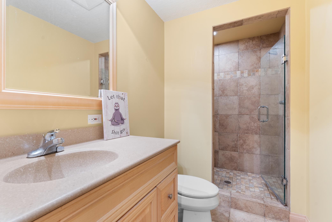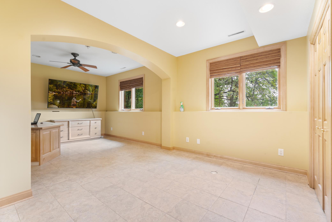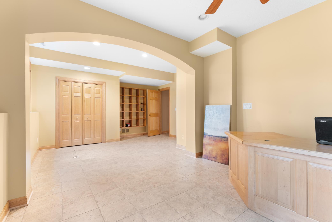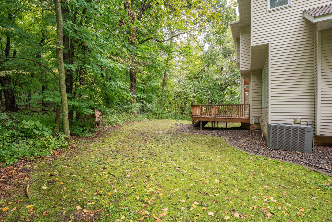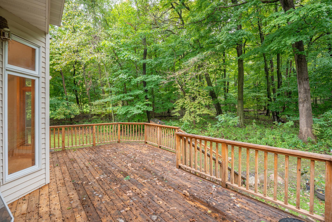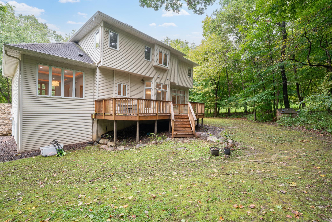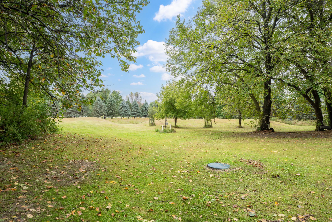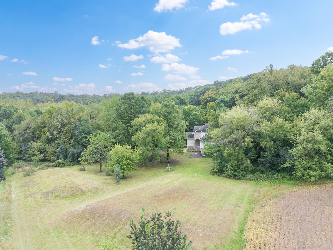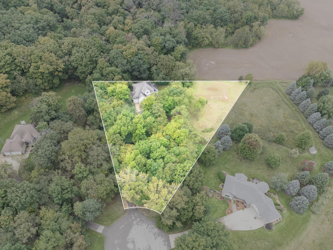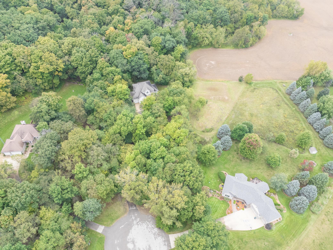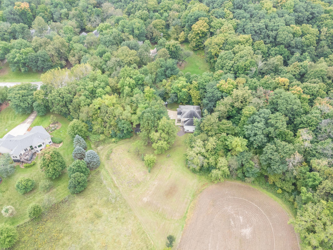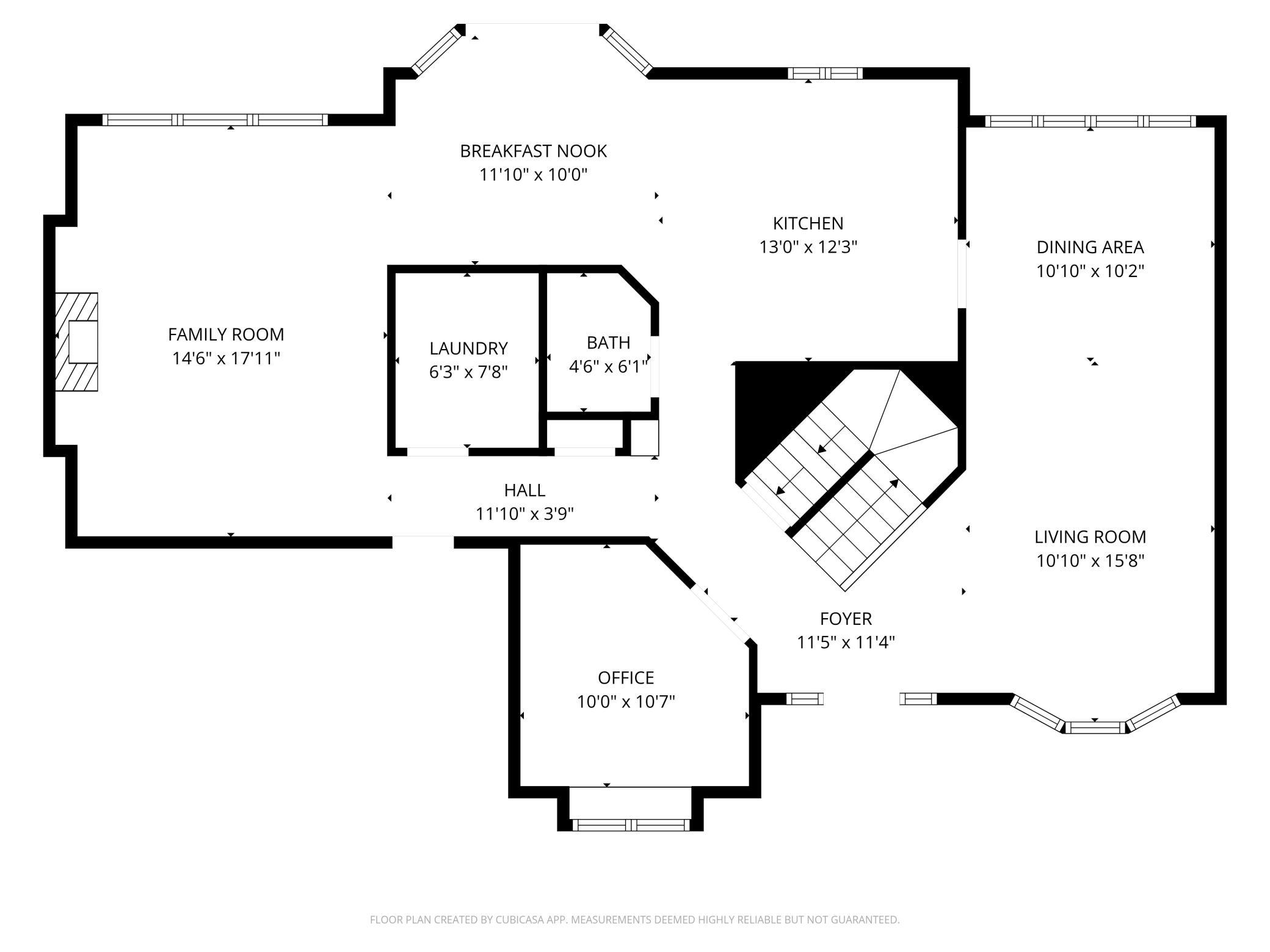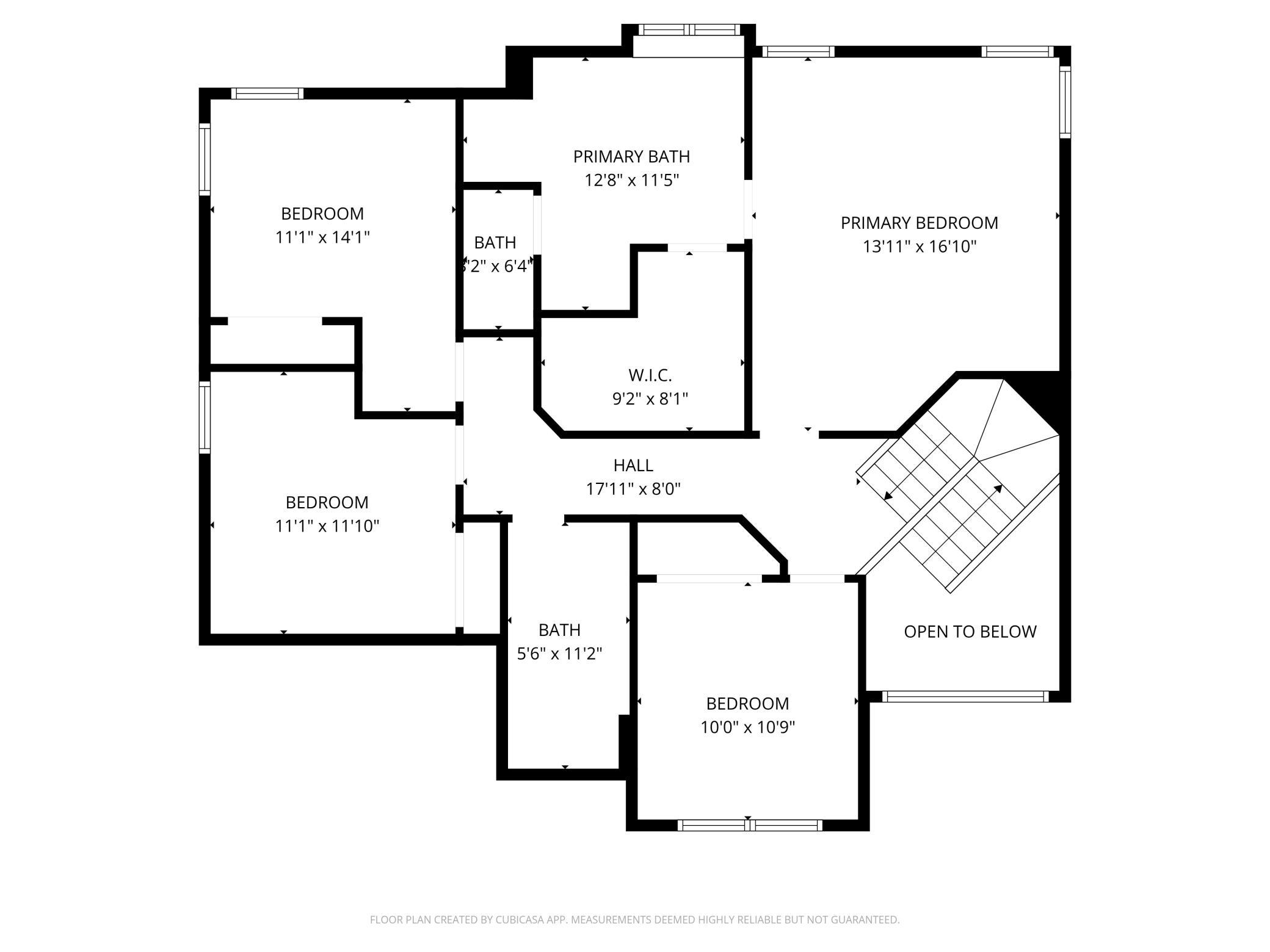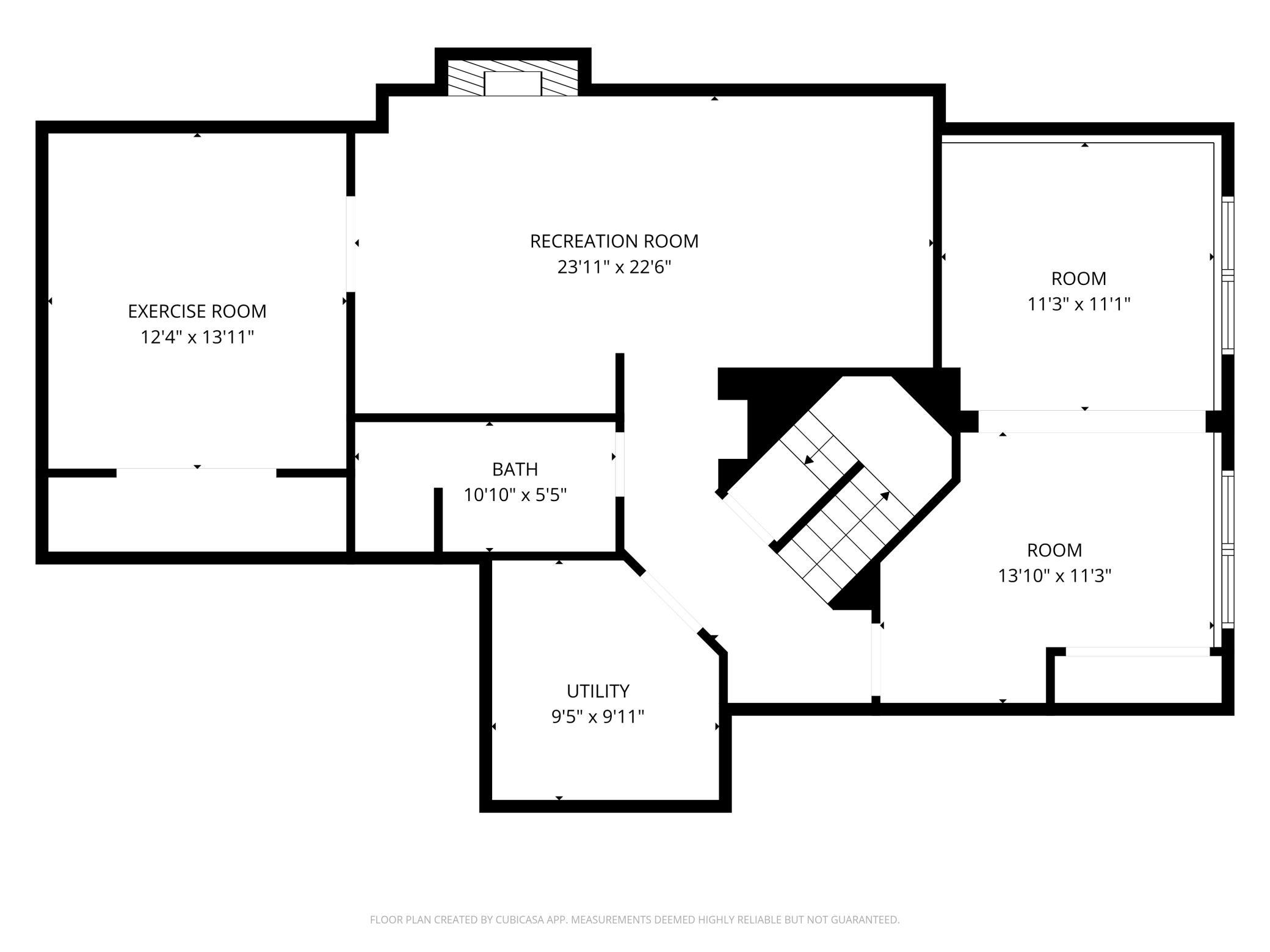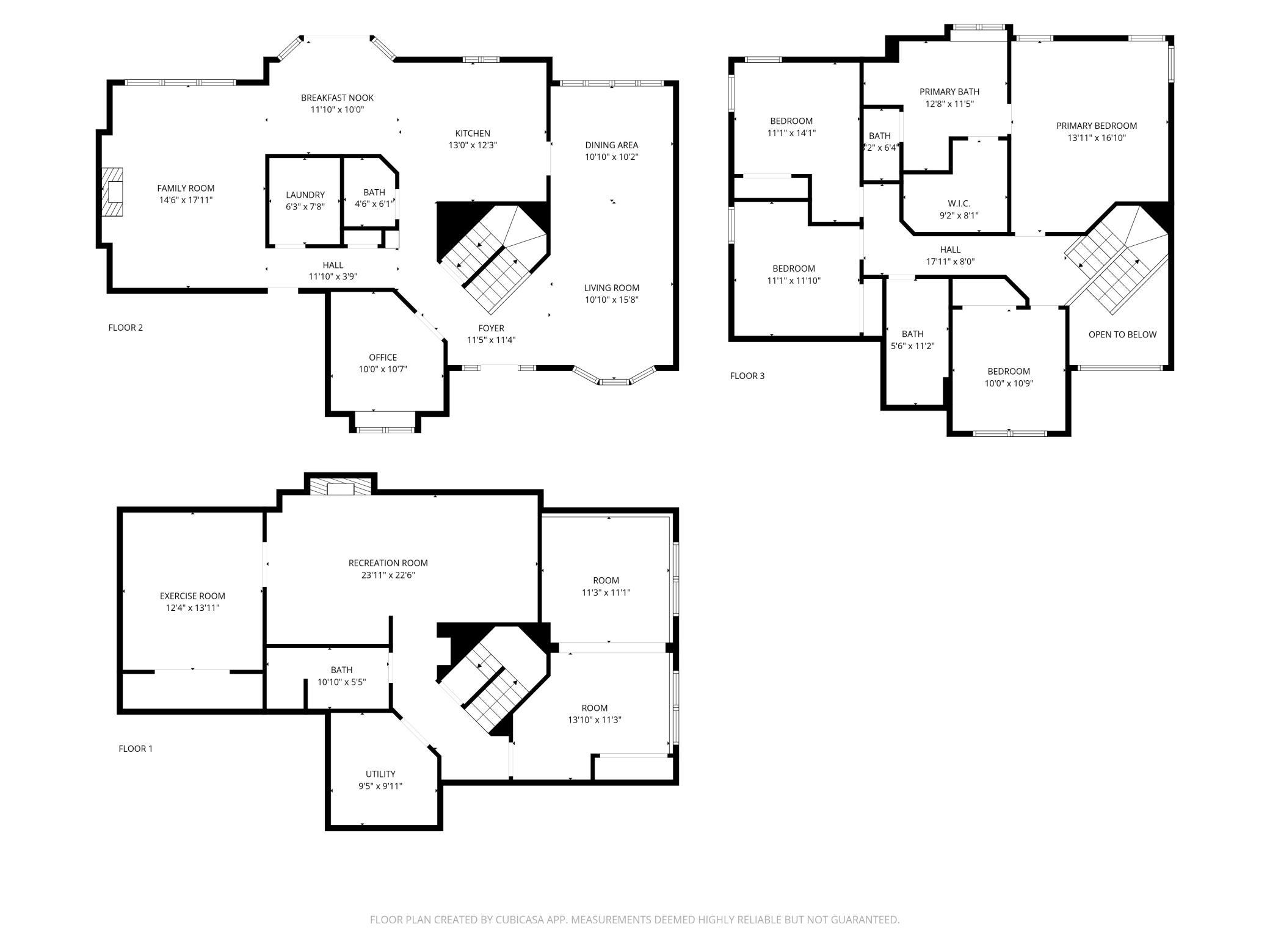
Property Listing
Description
Tucked away at the end of a quiet cul-de-sac, this spacious 2-story home offers the perfect blend of privacy, nature, and comfort. Situated on a beautifully wooded 2-acre lot with a touch of open yard space, the property greets you with a picturesque tree-lined driveway forming a natural archway. A circular drive provides convenient access and ample parking. Step inside to find true hardwood floors throughout the main level, paired with fresh carpet throughout the home. The main floor offers a dedicated office just off the entry, a spacious kitchen featuring granite countertops, maple cabinetry, and stainless steel appliances, plus both formal and informal dining areas. Enjoy two generous living spaces, one with a cozy gas fireplace, a convenient half bathroom, and a dedicated laundry room. Upstairs, you'll find four well-sized bedrooms, including a primary suite with a jetted tub, tiled shower, and walk-in closet. The finished lower level offers even more living space with an oversized bedroom, a family room with a gas fireplace currently set up as a home theater, a flex room perfect for a home gym, and a stylish three-quarter bathroom. Step out back onto the deck and soak in the peaceful serenity of your private, wooded retreat surrounded by nature, wildlife, and tranquility.Property Information
Status: Active
Sub Type: ********
List Price: $719,900
MLS#: 6768087
Current Price: $719,900
Address: 7000 Halifax Lane NW, Rochester, MN 55901
City: Rochester
State: MN
Postal Code: 55901
Geo Lat: 44.100977
Geo Lon: -92.472374
Subdivision: Huntington Woods Third
County: Olmsted
Property Description
Year Built: 1998
Lot Size SqFt: 88862.4
Gen Tax: 7312
Specials Inst: 0
High School: Rochester
Square Ft. Source:
Above Grade Finished Area:
Below Grade Finished Area:
Below Grade Unfinished Area:
Total SqFt.: 3917
Style: Array
Total Bedrooms: 5
Total Bathrooms: 4
Total Full Baths: 2
Garage Type:
Garage Stalls: 3
Waterfront:
Property Features
Exterior:
Roof:
Foundation:
Lot Feat/Fld Plain: Array
Interior Amenities:
Inclusions: ********
Exterior Amenities:
Heat System:
Air Conditioning:
Utilities:



