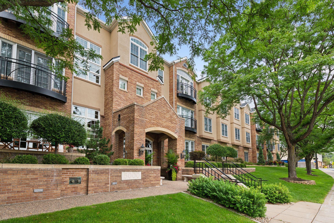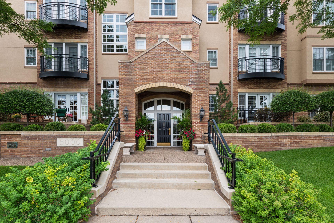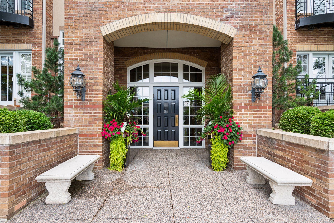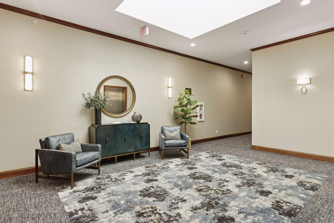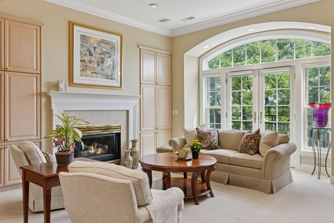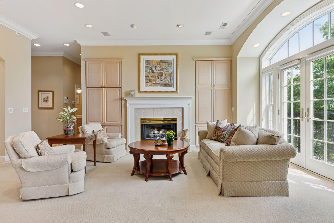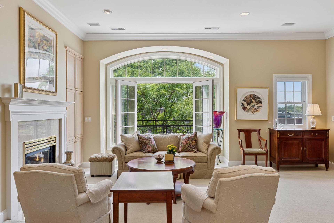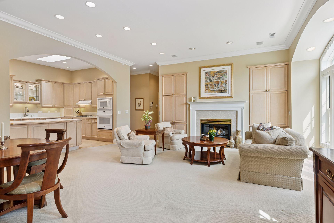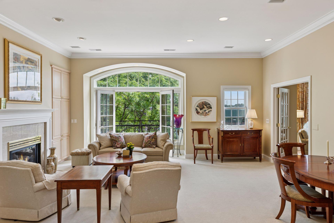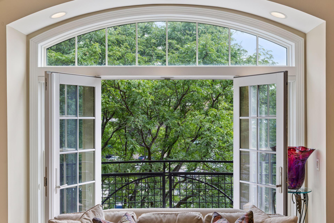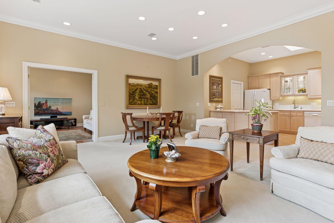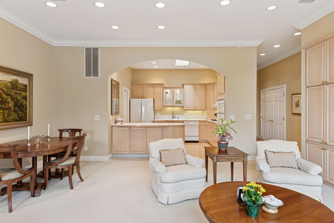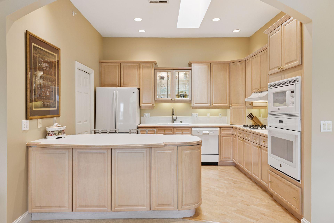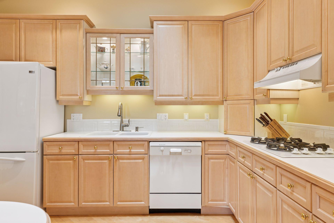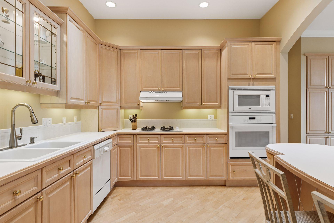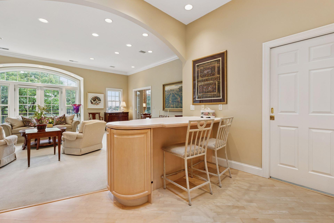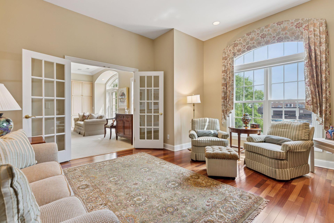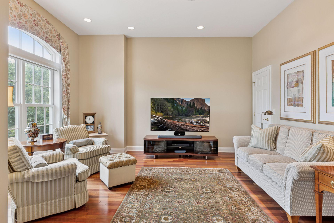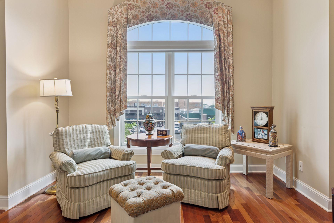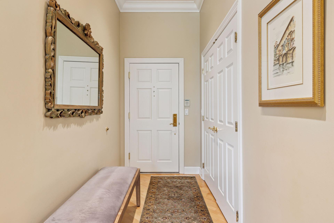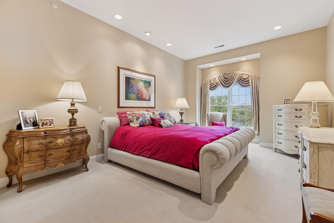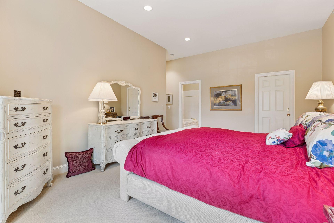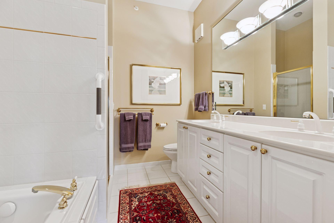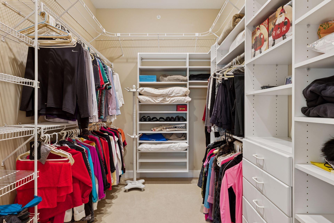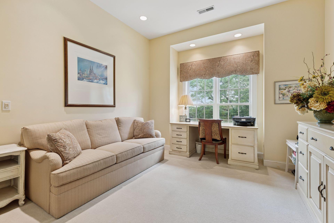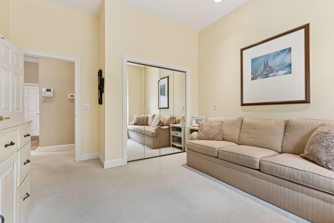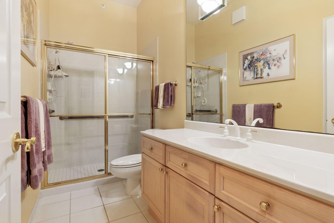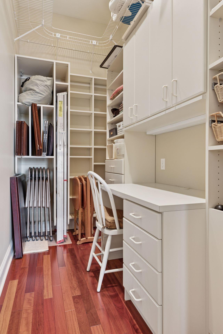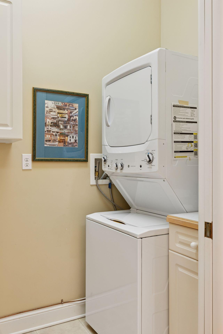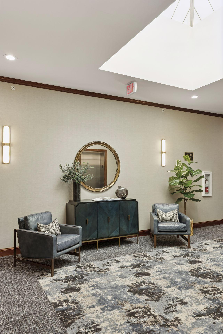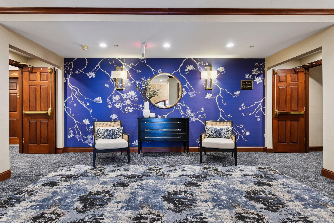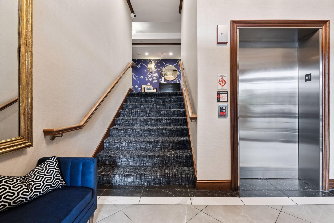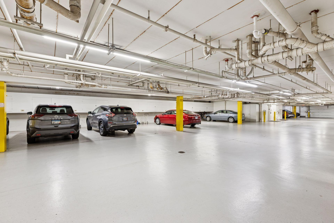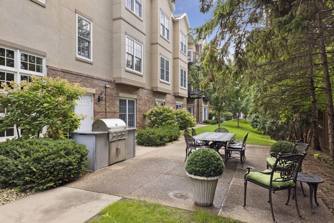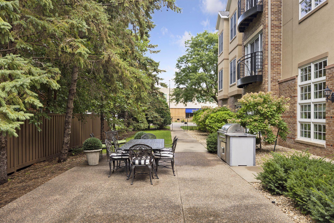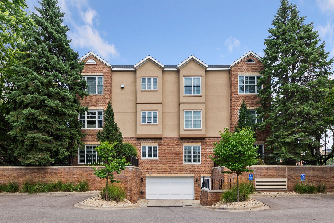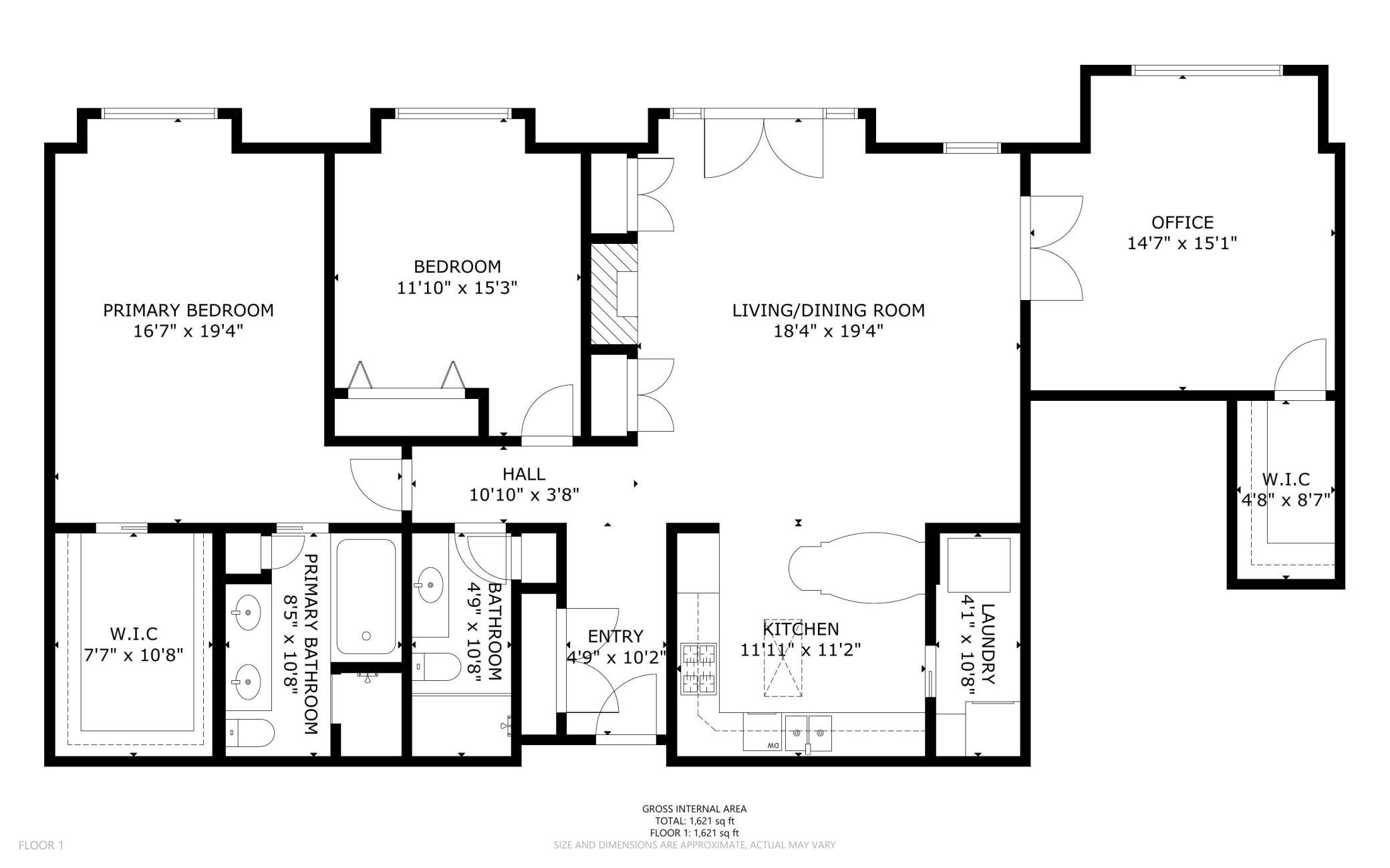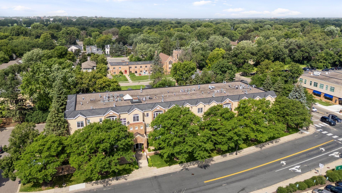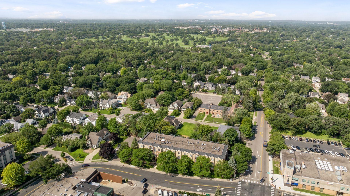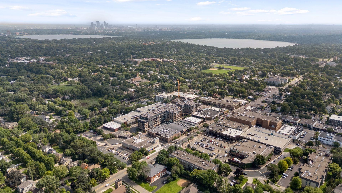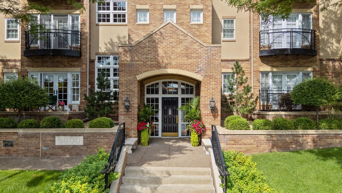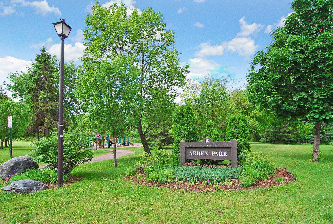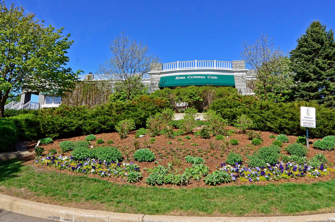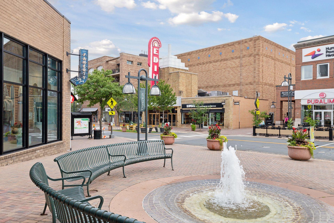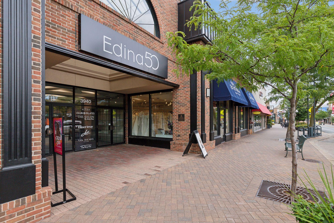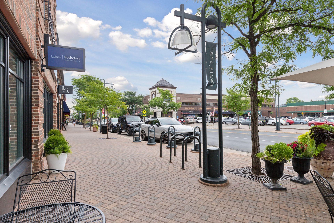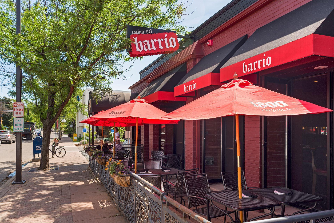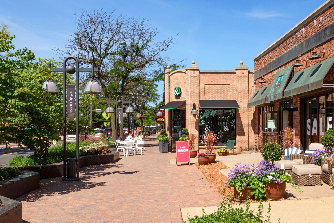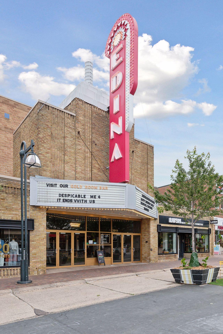
Property Listing
Description
Sensational, rare, 2 bedroom plus den top floor unit in The Henley. Very clean and bright unit filled with light. Highlights include 10 foot ceilings (only on the top floor), arched transom windows over the French doors to the balcony, a traditional gas fireplace flanked by built-ins and large crown molding and great expandable dining space. French doors open to the spacious den that has a full-length arched window. The huge storage closet has a desk and custom built-in organizers. The cheerful kitchen offers a peninsula with dining a breakfast bar, maple cabinets (easy to enamel), a very rare skylight and maple floors plus adjacent laundry room. The large primary suite features a box bay window, a huge walk-in closet with organizers and a luxurious full bath with separate shower and jetted tub. A nice-sized guest bedroom with a box-bay window and an adjacent three-quarter bath across the hall. There’s an abundance of recessed lighting throughout. Two heated garage stalls with storage. There is a private back patio with a new gas grill. This sought after, beautiful boutique building is in an unbeatable location with walkability to everything plus plenty of guest parking in the side lot. Units in this building seldom come on the market. Please see the floor plan in the supplements.Property Information
Status: Active
Sub Type: ********
List Price: $935,000
MLS#: 6767154
Current Price: $935,000
Address: 5000 Halifax Avenue S, 307, Minneapolis, MN 55424
City: Minneapolis
State: MN
Postal Code: 55424
Geo Lat: 44.911959
Geo Lon: -93.331963
Subdivision: Cic 0713 The Henley At Edina Condo
County: Hennepin
Property Description
Year Built: 1994
Lot Size SqFt: 38332.8
Gen Tax: 9525
Specials Inst: 0
High School: ********
Square Ft. Source:
Above Grade Finished Area:
Below Grade Finished Area:
Below Grade Unfinished Area:
Total SqFt.: 1850
Style: Array
Total Bedrooms: 2
Total Bathrooms: 2
Total Full Baths: 2
Garage Type:
Garage Stalls: 2
Waterfront:
Property Features
Exterior:
Roof:
Foundation:
Lot Feat/Fld Plain:
Interior Amenities:
Inclusions: ********
Exterior Amenities:
Heat System:
Air Conditioning:
Utilities:


