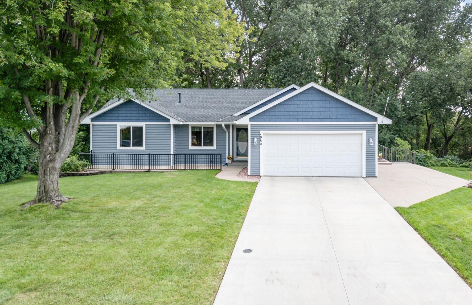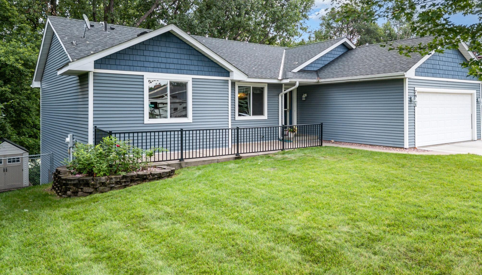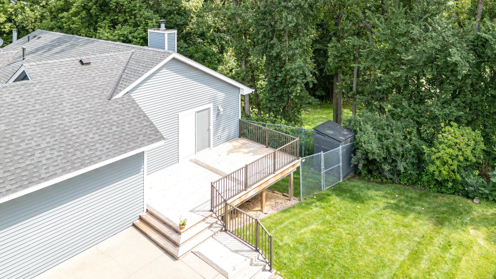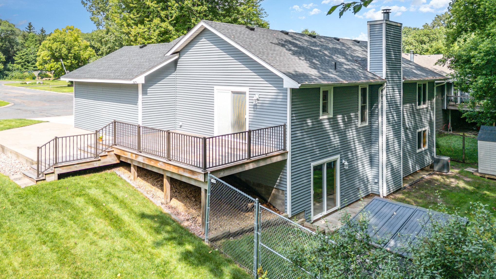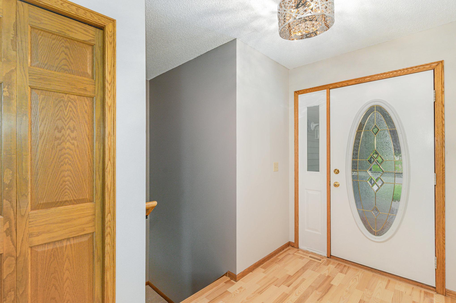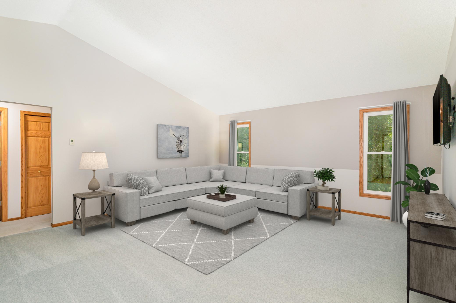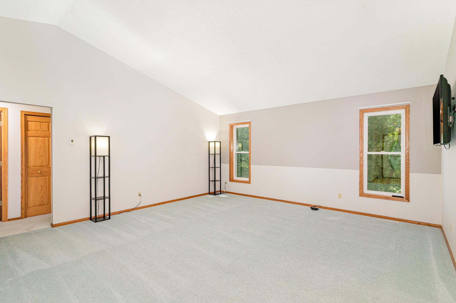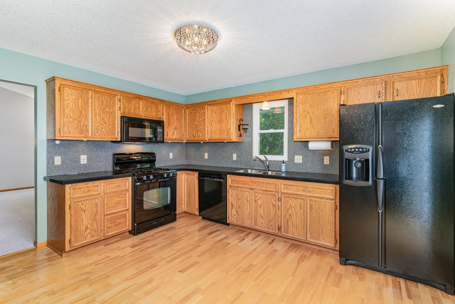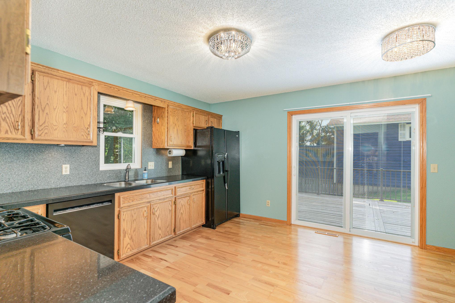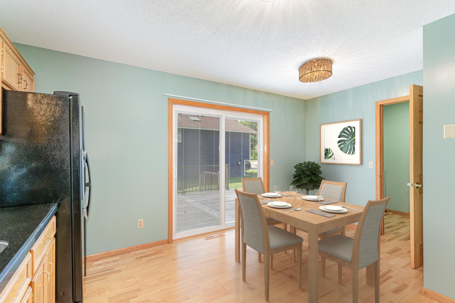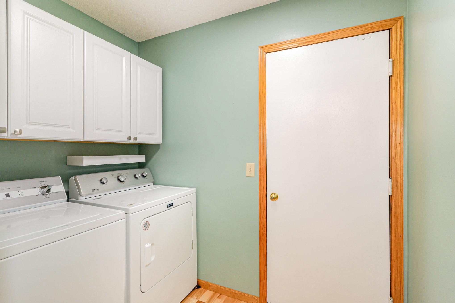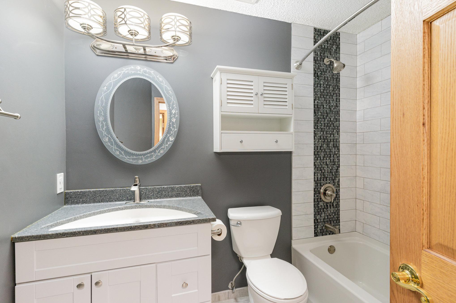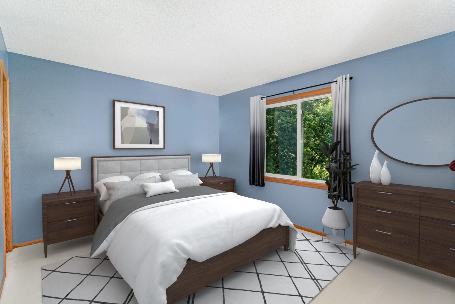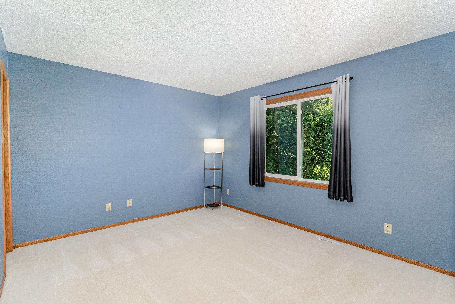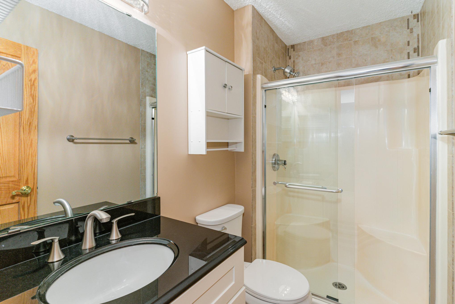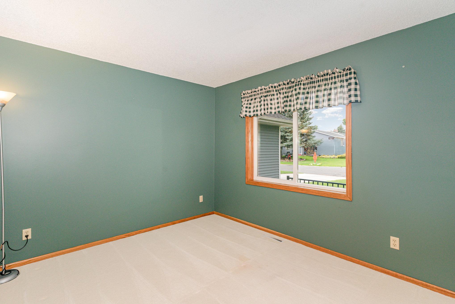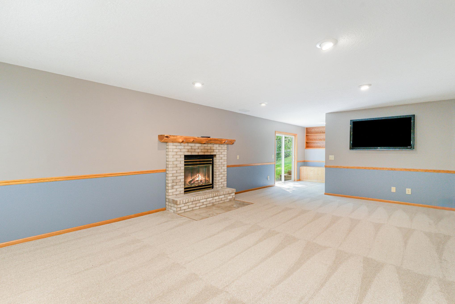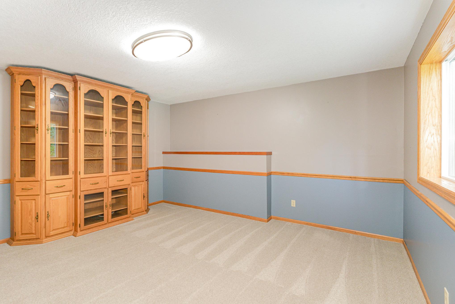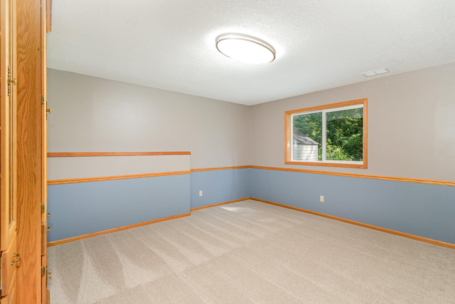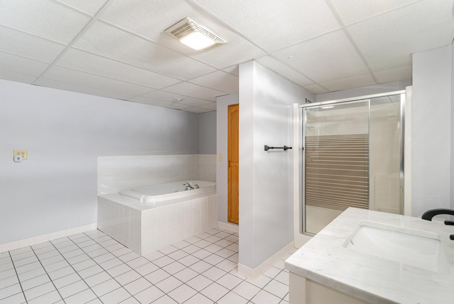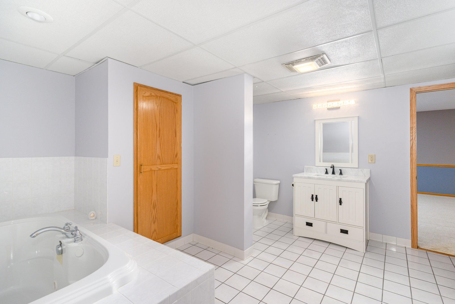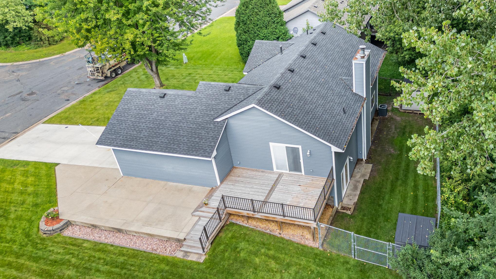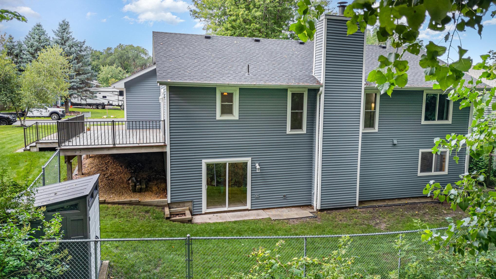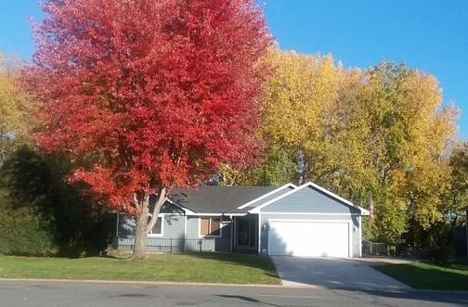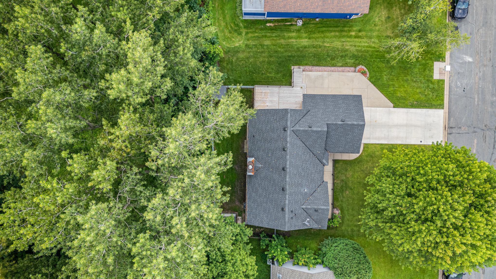
Property Listing
Description
Welcome to this Beautiful 3 bedroom, 3 bath, Walkout Rambler, meticulously maintained by the original owners! The main level features three bedrooms, including a primary suite with an updated bath and a beautifully tiled shower. You'll also find a second updated full bath, a 17x17 living room/dining room combo with vaulted ceilings, and an eat-in kitchen equipped with a gas stove, oak cabinetry, granite countertops, and newer manufactured hardwood flooring that extends into the laundry room and entry way. The walkout lower level offers a large family room with a wood-burning fireplace, a versatile sitting room perfect for an office or an exercise area, a full bath with a jacuzzi tub and separate ¾ shower, space for a potential fourth bedroom and a utility/storage room. The backyard is mostly fenced but the property goes back way further than the fencing if someone wanted to remove it. Additional highlights include six-panel doors, a concrete side patio ideal for grilling and entertaining, and extra parking space. Major updates include: all new windows and sliding door, a newer roof (2017), and in 2019: new siding, furnace, A/C, water heater, carpet, and kitchen flooring, front patio rail updated, concrete driveway,gutters on the back of the house, newer garage door, and a new deck. Conveniently located near Simley High School, Cub Foods, the library, freeway access, the community center health club, and several parks. Welcome home!Property Information
Status: Active
Sub Type: ********
List Price: $437,000
MLS#: 6767059
Current Price: $437,000
Address: 7980 Bowman Avenue, Inver Grove Heights, MN 55076
City: Inver Grove Heights
State: MN
Postal Code: 55076
Geo Lat: 44.834078
Geo Lon: -93.050179
Subdivision:
County: Dakota
Property Description
Year Built: 1993
Lot Size SqFt: 17859.6
Gen Tax: 4438
Specials Inst: 0
High School: ********
Square Ft. Source:
Above Grade Finished Area:
Below Grade Finished Area:
Below Grade Unfinished Area:
Total SqFt.: 2210
Style: Array
Total Bedrooms: 3
Total Bathrooms: 3
Total Full Baths: 2
Garage Type:
Garage Stalls: 2
Waterfront:
Property Features
Exterior:
Roof:
Foundation:
Lot Feat/Fld Plain: Array
Interior Amenities:
Inclusions: ********
Exterior Amenities:
Heat System:
Air Conditioning:
Utilities:


