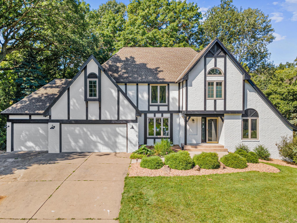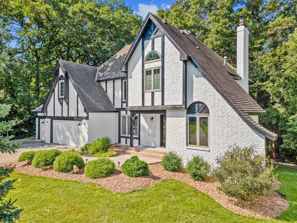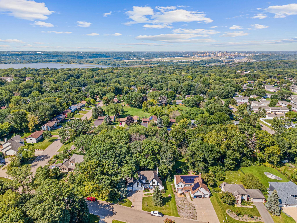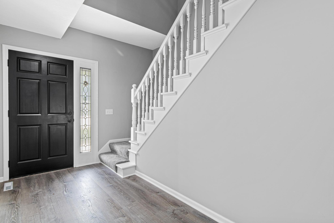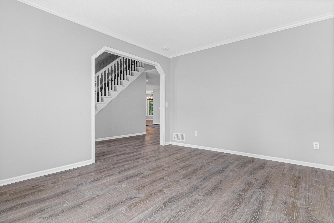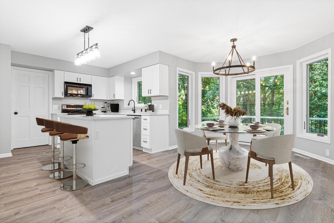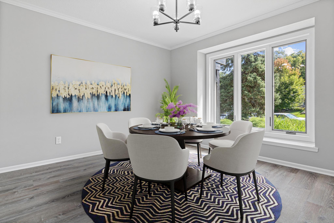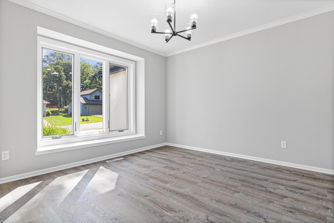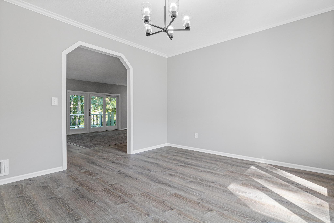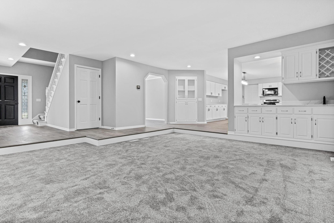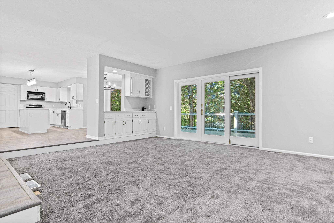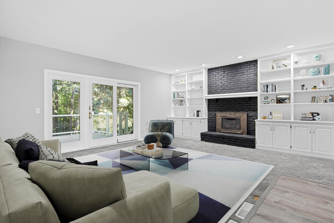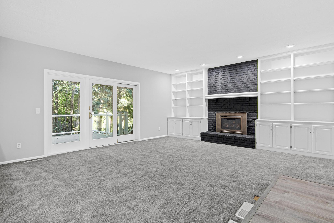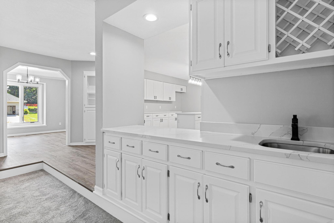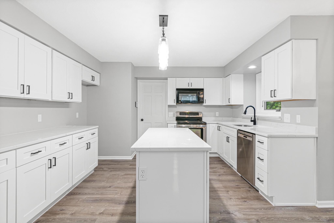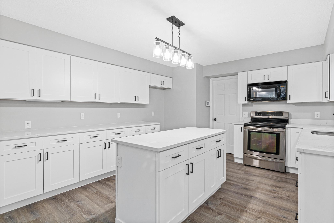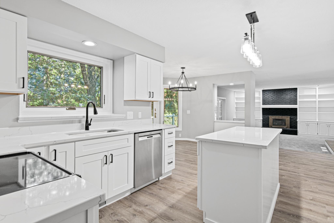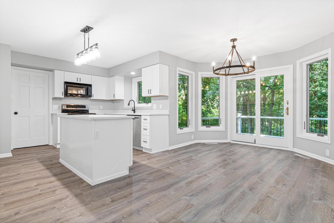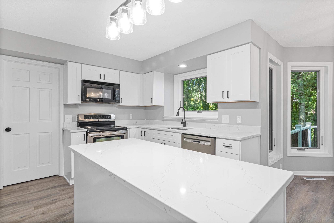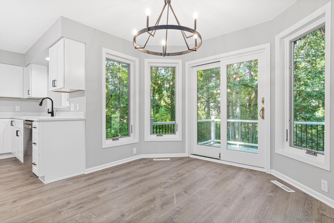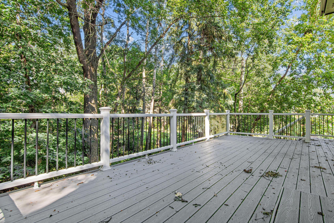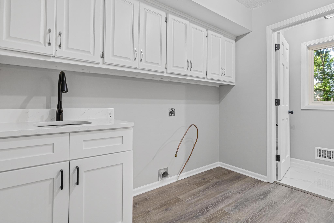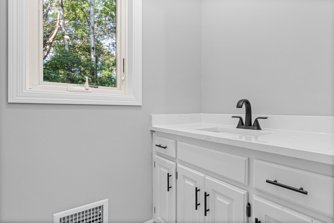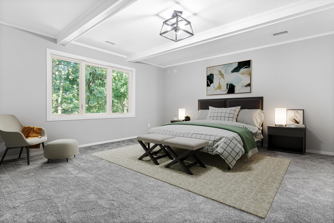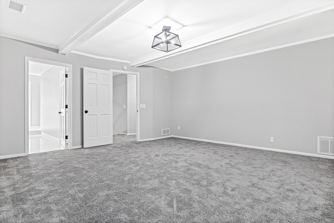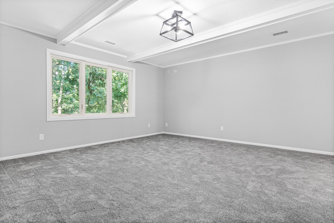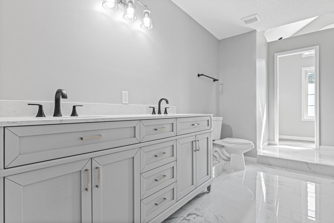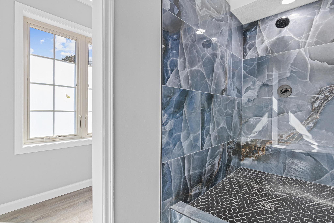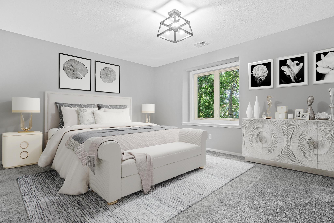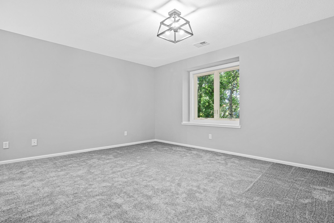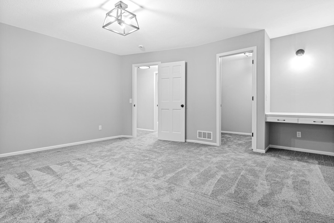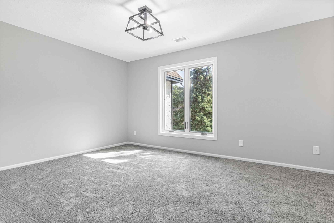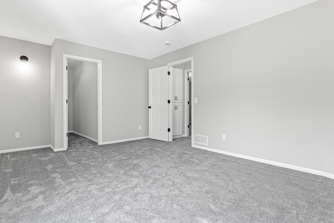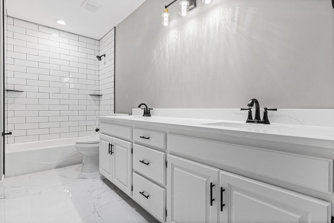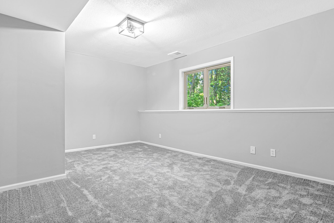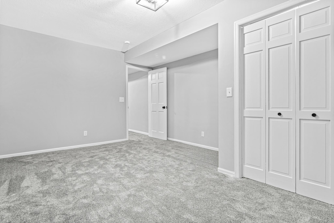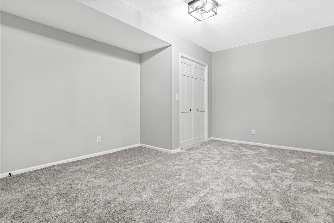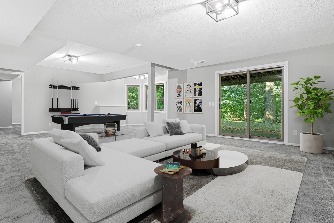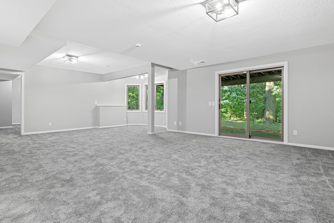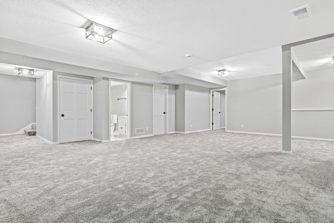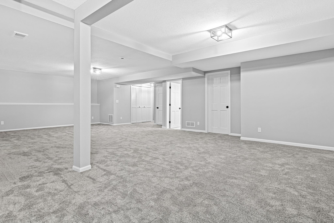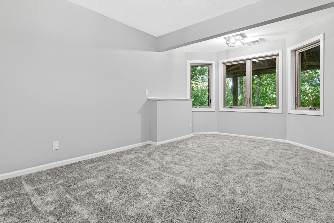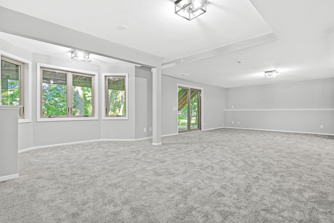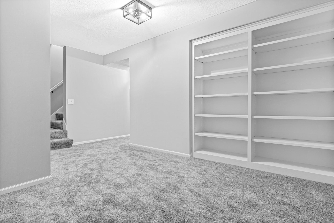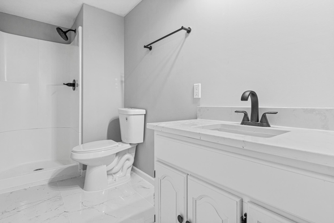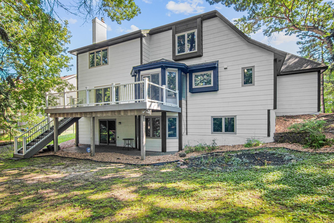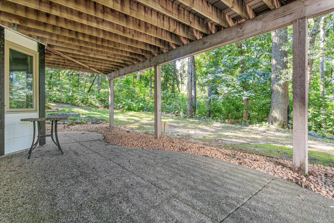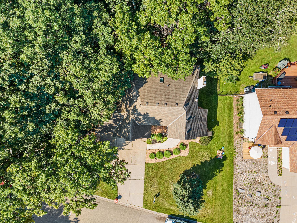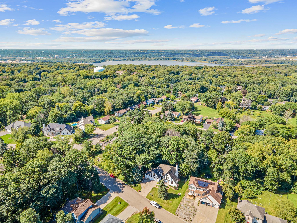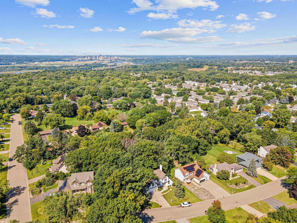
Property Listing
Description
This home has been completely reimagined from top to bottom, giving you the best of modern style and everyday comfort. Step inside and you’ll notice right away—everything feels fresh, bright, and new. The main level has an open flow, with a gorgeous brand-new kitchen featuring updated cabinets, countertops, and appliances. It opens right into the living and dining spaces, making it perfect for everything from weeknight dinners to weekend get-togethers. Every bathroom has been redone (yes, every single one!), and the primary suite now includes a spa-like bathroom you’ll never want to leave. New flooring, carpet, paint, and fixtures tie it all together for a crisp, modern look throughout. Home also has next to new Andersen Windows! Outside, you’ve got nearly a half-acre lot to call your own—plenty of room to entertain, garden, or just relax in total privacy. The exterior has been freshly painted too, so the curb appeal matches the interior. All of this is tucked into a quiet sought after South Maplewood neighborhood that still keeps you close to parks, shopping, schools, and major highways—giving you that hard-to-find balance of peace and convenience. Move-in ready, beautifully updated, and sitting on large almost half acre lot! This one checks all the boxes. Schedule your showing today.Property Information
Status: Active
Sub Type: ********
List Price: $699,500
MLS#: 6767003
Current Price: $699,500
Address: 515 Marnie Street S, Saint Paul, MN 55119
City: Saint Paul
State: MN
Postal Code: 55119
Geo Lat: 44.925477
Geo Lon: -92.998018
Subdivision: Huntington Hills
County: Ramsey
Property Description
Year Built: 1987
Lot Size SqFt: 20473.2
Gen Tax: 8458
Specials Inst: 0
High School: ********
Square Ft. Source:
Above Grade Finished Area:
Below Grade Finished Area:
Below Grade Unfinished Area:
Total SqFt.: 4008
Style: Array
Total Bedrooms: 4
Total Bathrooms: 4
Total Full Baths: 2
Garage Type:
Garage Stalls: 3
Waterfront:
Property Features
Exterior:
Roof:
Foundation:
Lot Feat/Fld Plain: Array
Interior Amenities:
Inclusions: ********
Exterior Amenities:
Heat System:
Air Conditioning:
Utilities:


