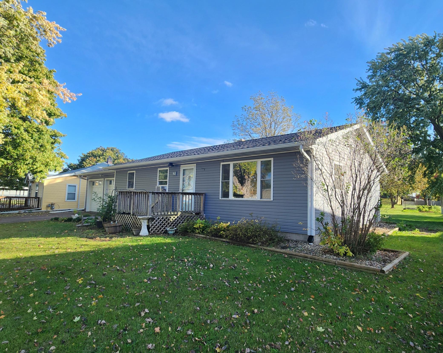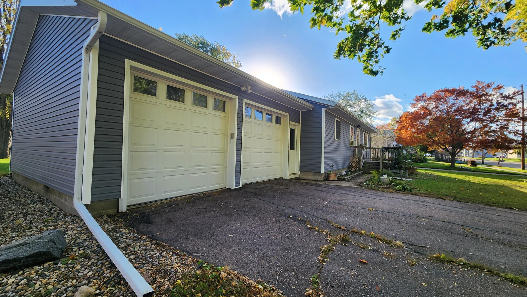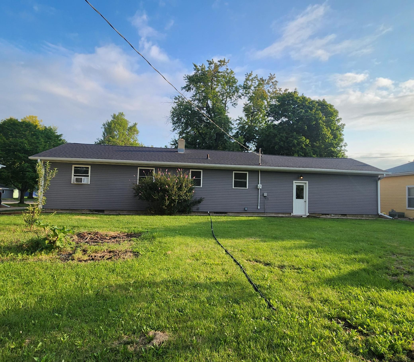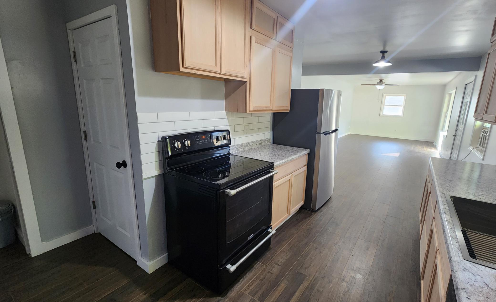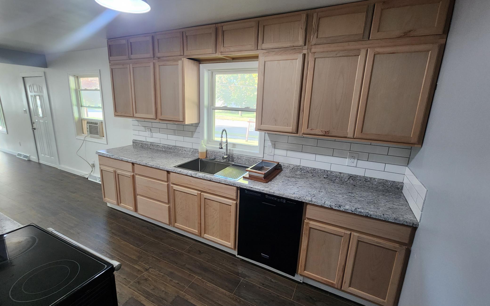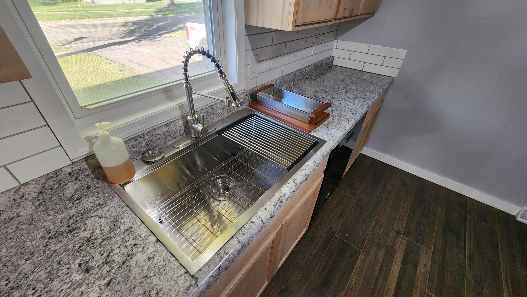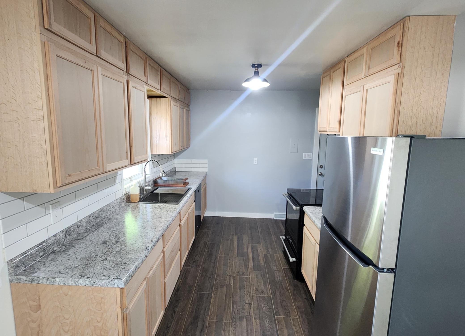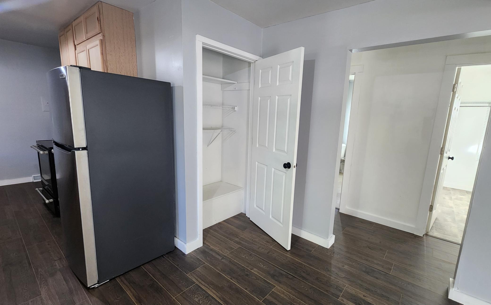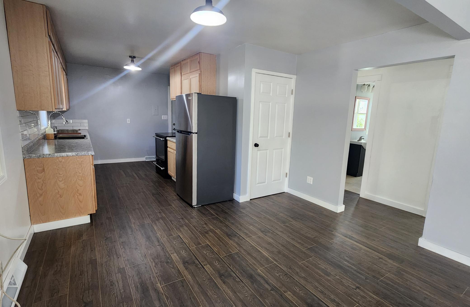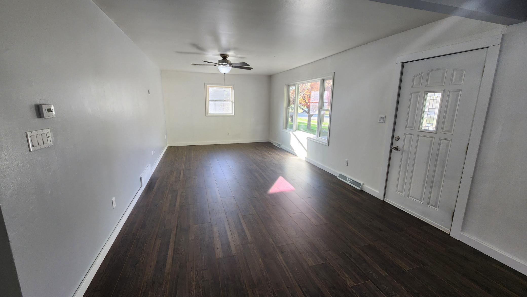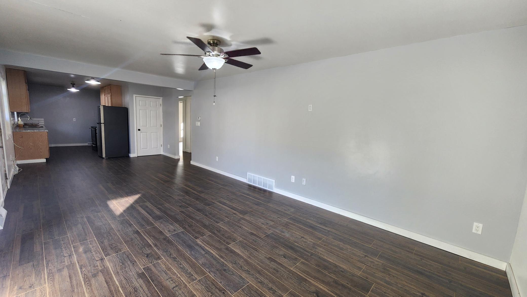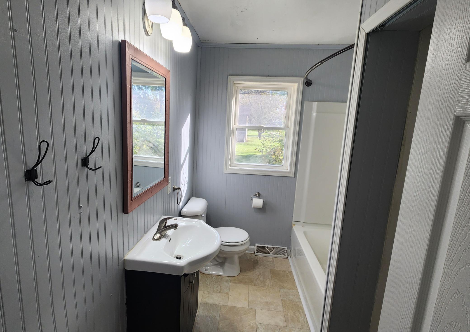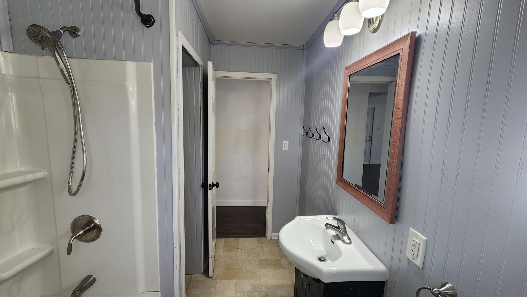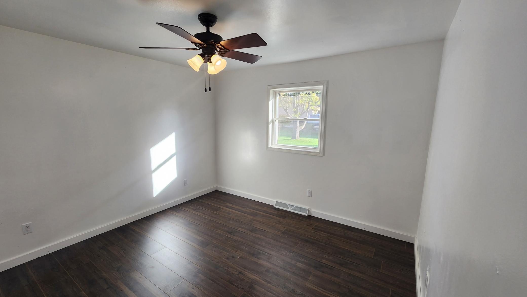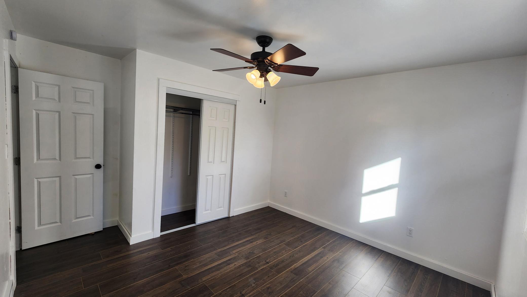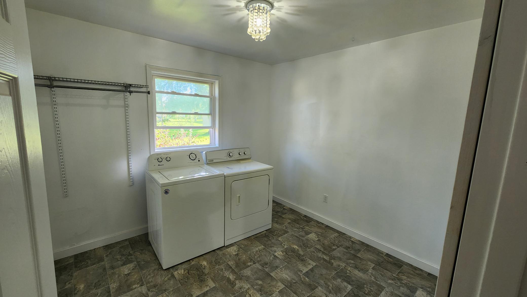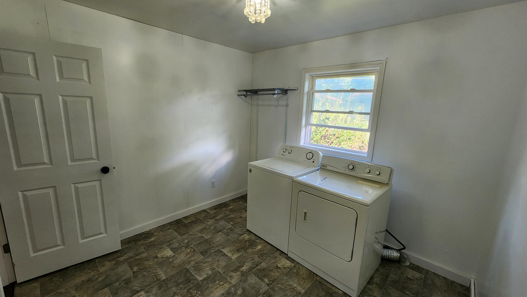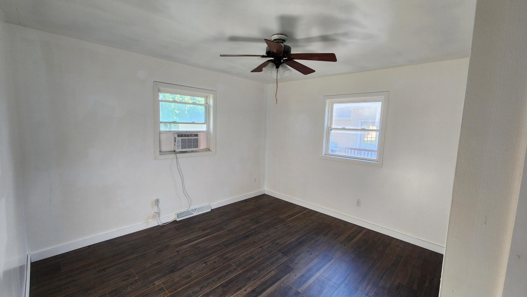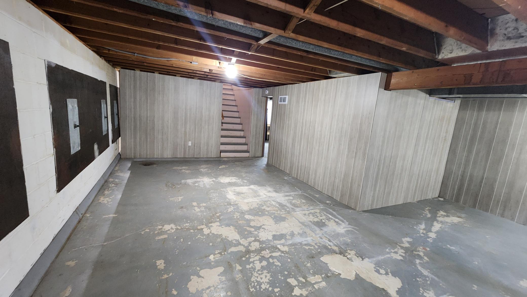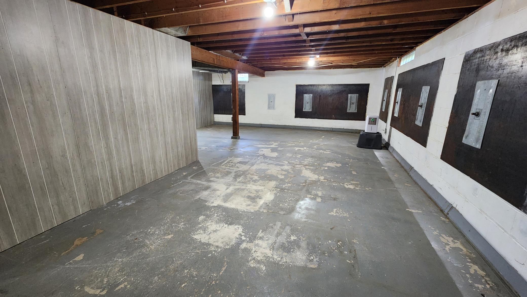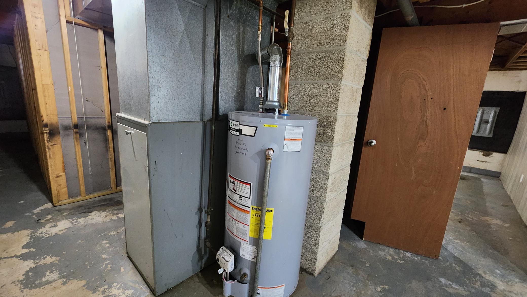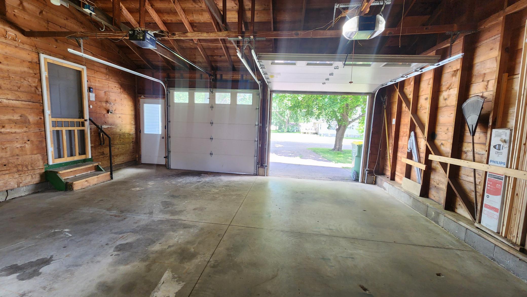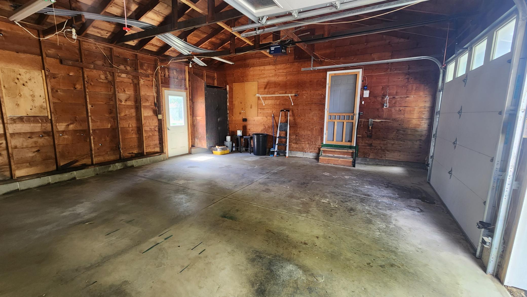
Property Listing
Description
If there’s one thing buyers love, it’s a ranch-style home and this one checks all the boxes! The sellers have put in the work so the next owner can move right in and enjoy. Recent updates include new flooring throughout the main level, fresh paint finishes, updated interior doors, plus a kitchen renovation....new LVP flooring, new cabinets (ready to finish to your taste), new countertop, stylish new backsplash and new sink! The exterior has been well maintained also, featuring asphalt shingles, vinyl siding, and double-hung vinyl windows—all replaced within the past 10 years—making this home nearly maintenance-free. Inside, you’ll appreciate the convenient single-level layout complete with all the needed amenities. There is a spacious living room with large window allowing in lots of natural light, three bedrooms (one currently used as a laundry room), and a full bath. The basement offers potential for additional living space as well. This one has a two-stall garage with openers and you can relax outdoors on the front deck. Located near the Pipestone County Fairgrounds, restaurants, and more, this home offers both comfort and convenience.Property Information
Status: Active
Sub Type: ********
List Price: $168,900
MLS#: 6766576
Current Price: $168,900
Address: 912 4th Street SE, Pipestone, MN 56164
City: Pipestone
State: MN
Postal Code: 56164
Geo Lat: 43.99697
Geo Lon: -96.30491
Subdivision: Taylors Add
County: Pipestone
Property Description
Year Built: 1964
Lot Size SqFt: 10890
Gen Tax: 1336
Specials Inst: 0
High School: ********
Square Ft. Source:
Above Grade Finished Area:
Below Grade Finished Area:
Below Grade Unfinished Area:
Total SqFt.: 2184
Style: Array
Total Bedrooms: 3
Total Bathrooms: 1
Total Full Baths: 1
Garage Type:
Garage Stalls: 2
Waterfront:
Property Features
Exterior:
Roof:
Foundation:
Lot Feat/Fld Plain:
Interior Amenities:
Inclusions: ********
Exterior Amenities:
Heat System:
Air Conditioning:
Utilities:



