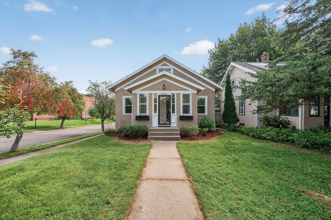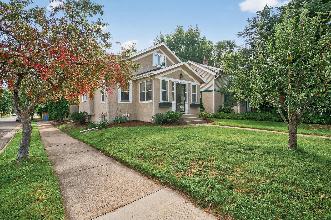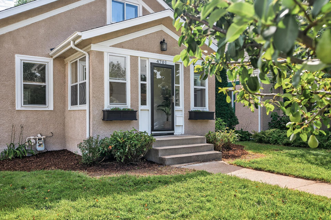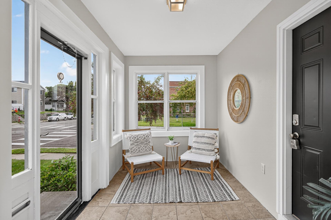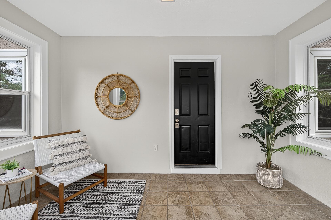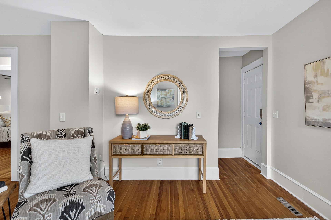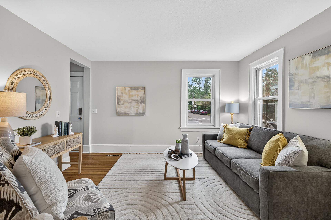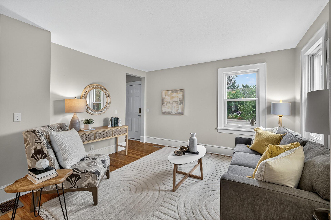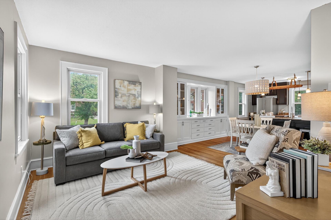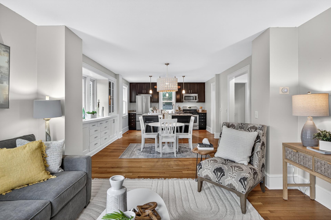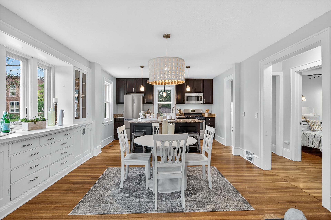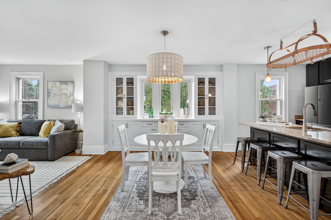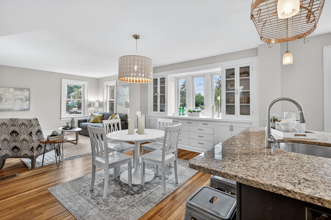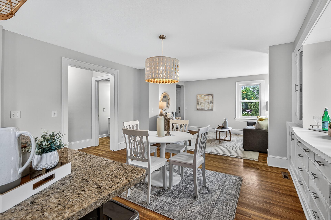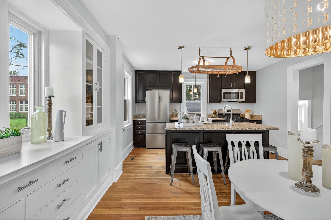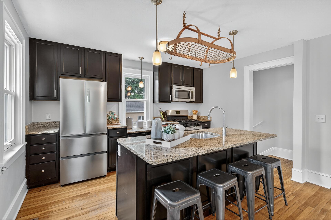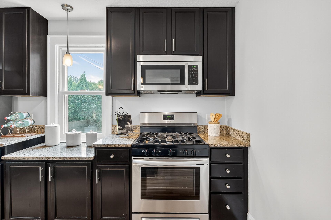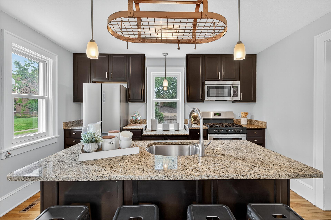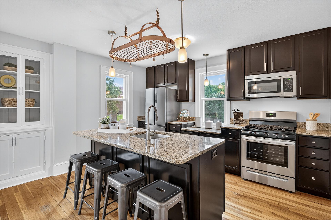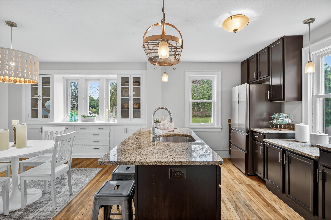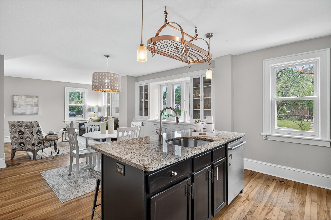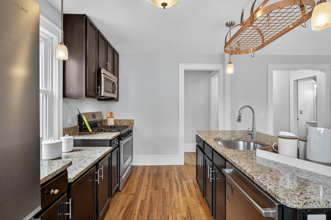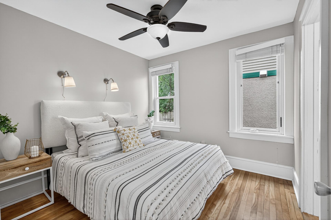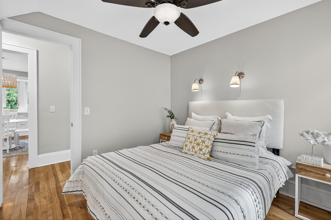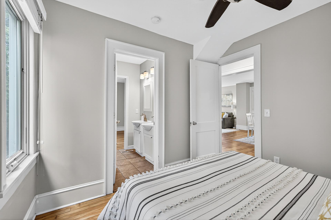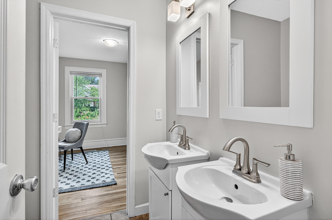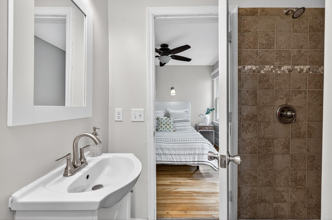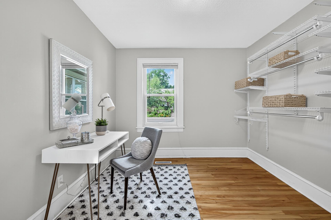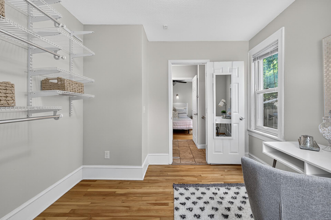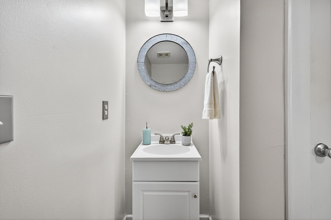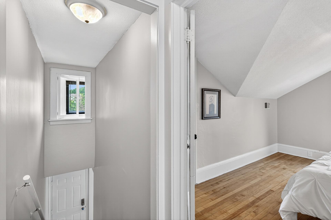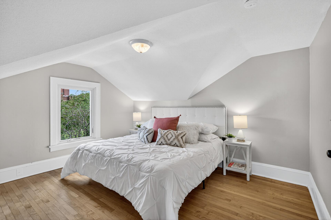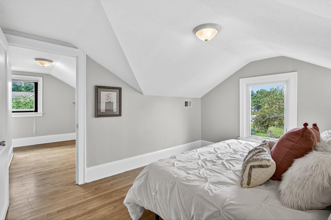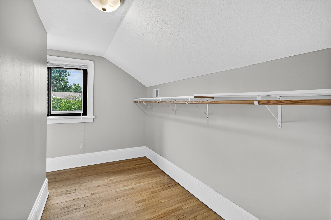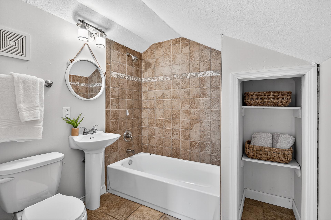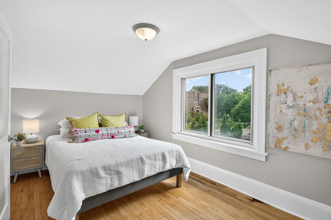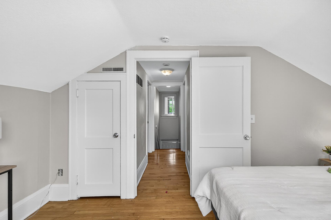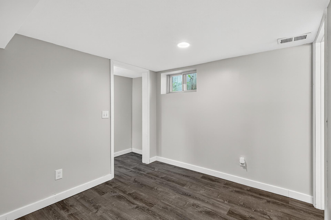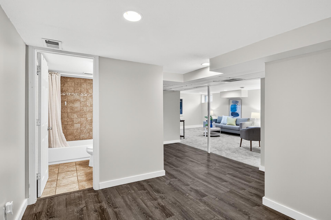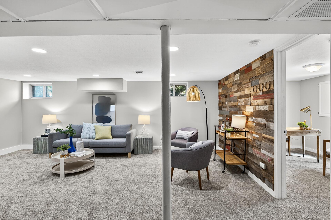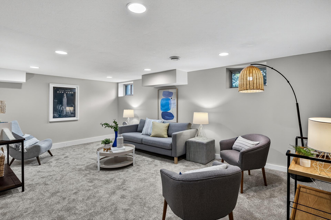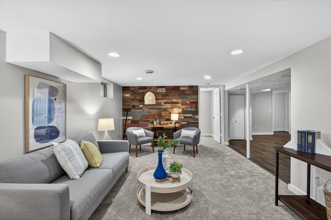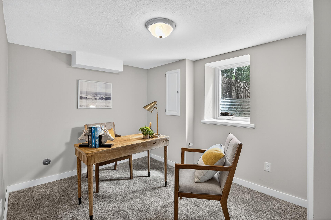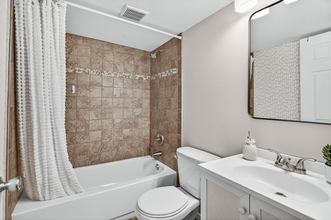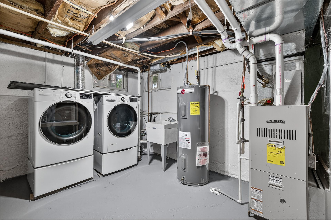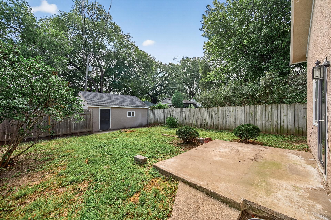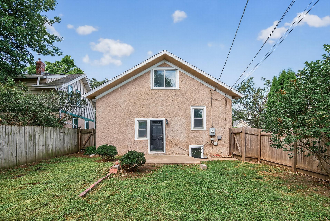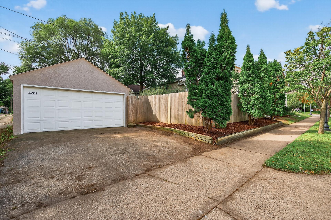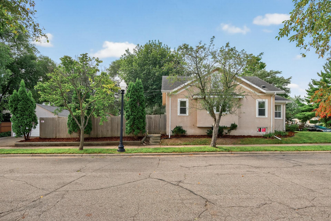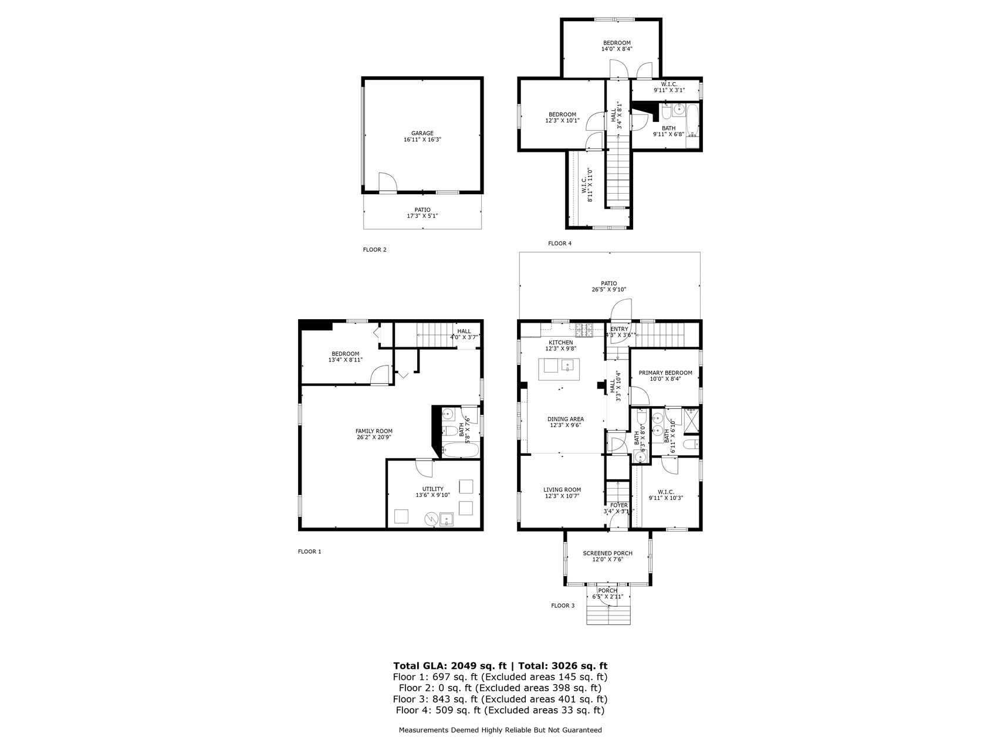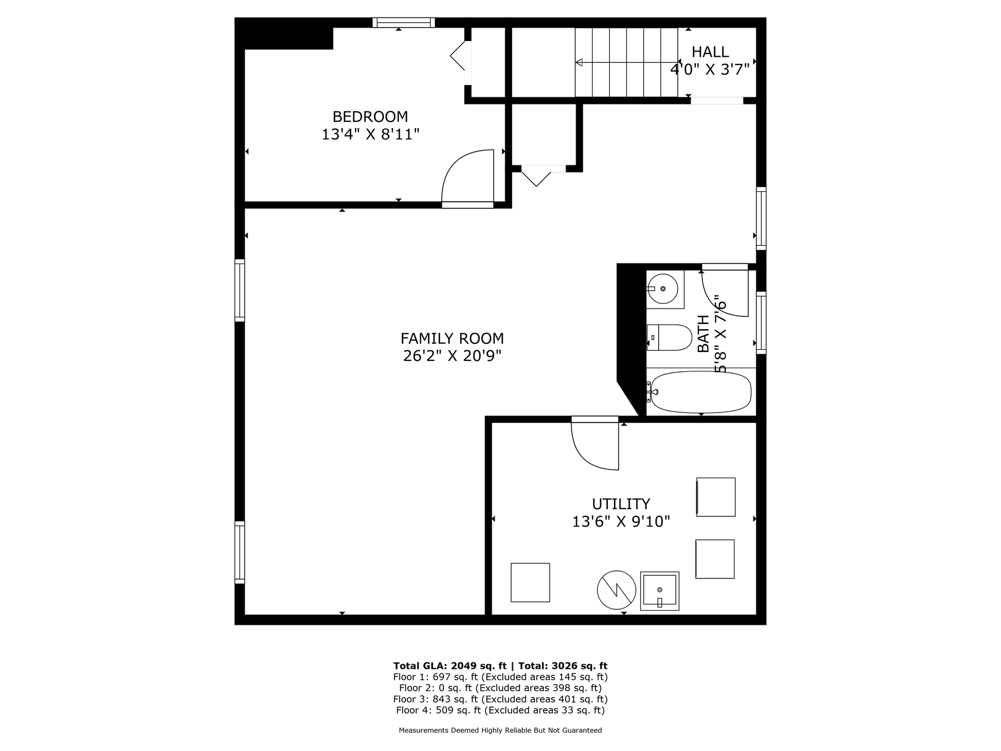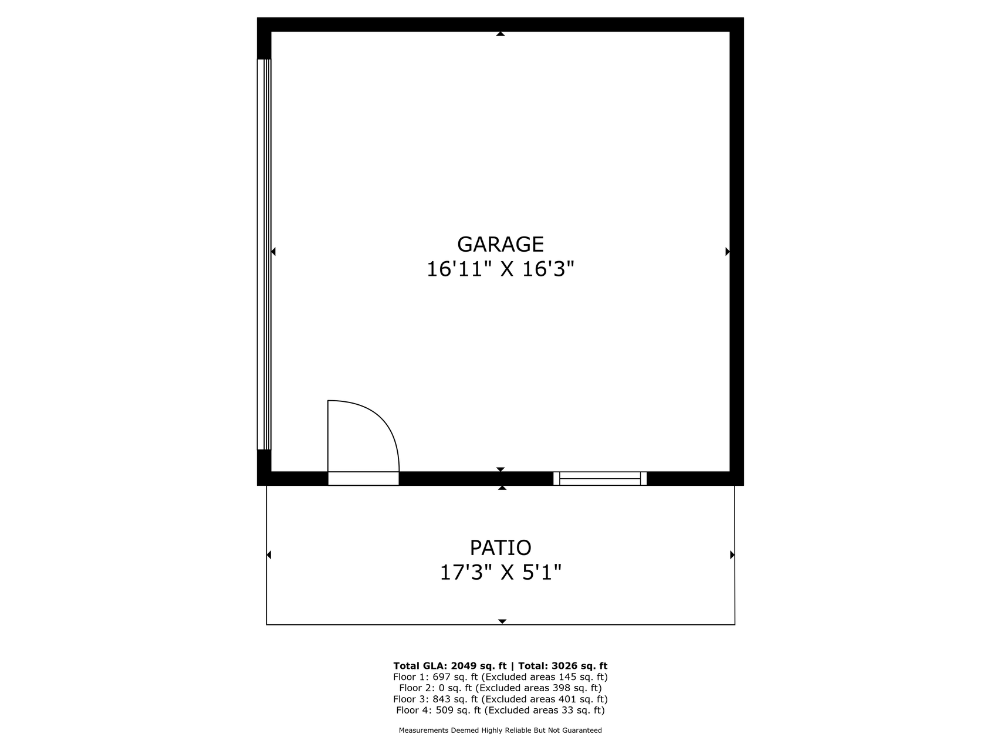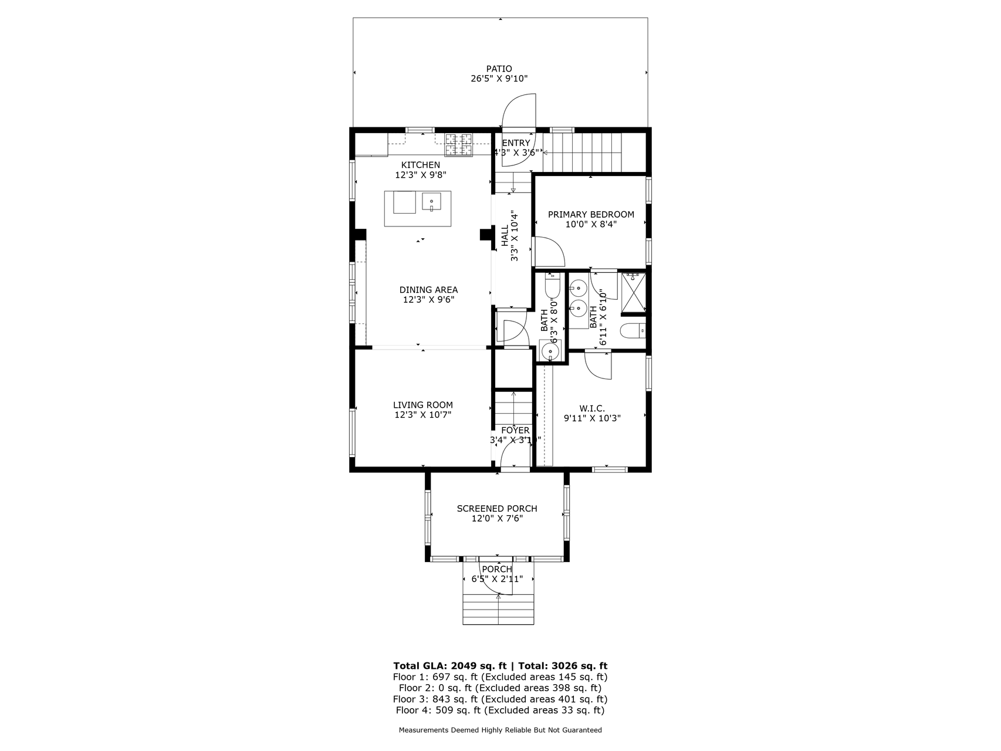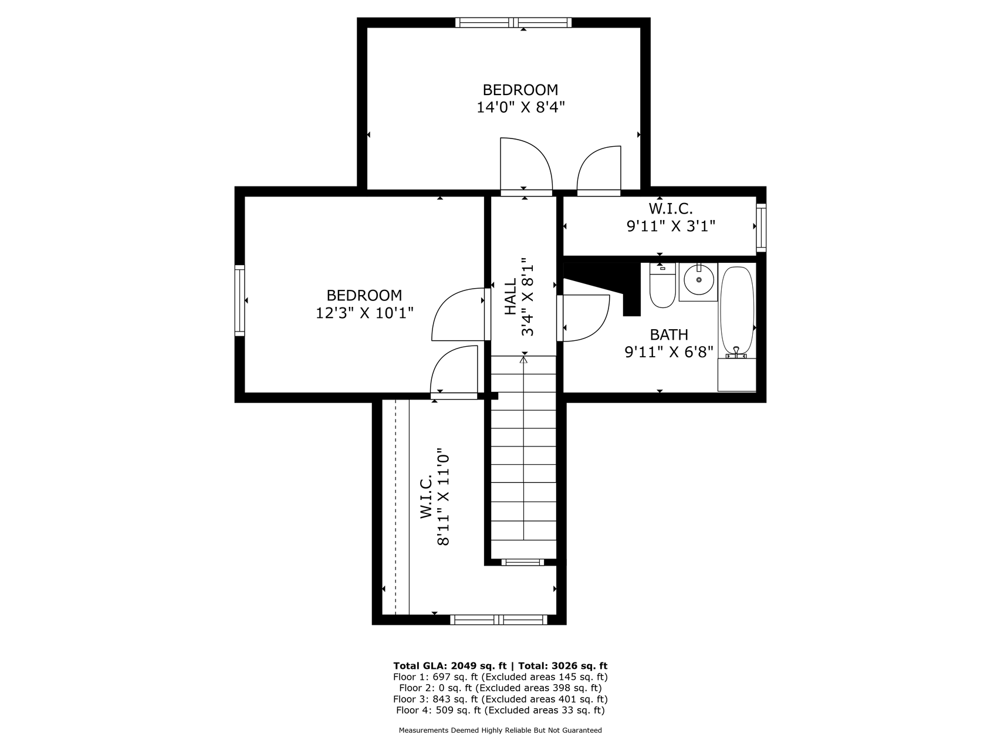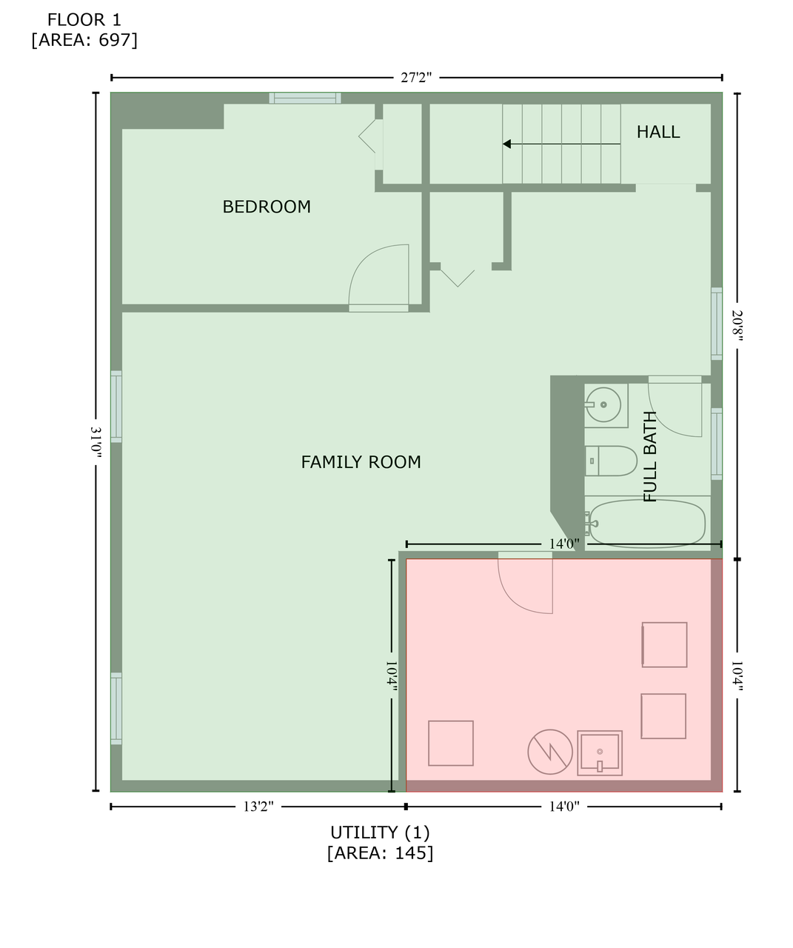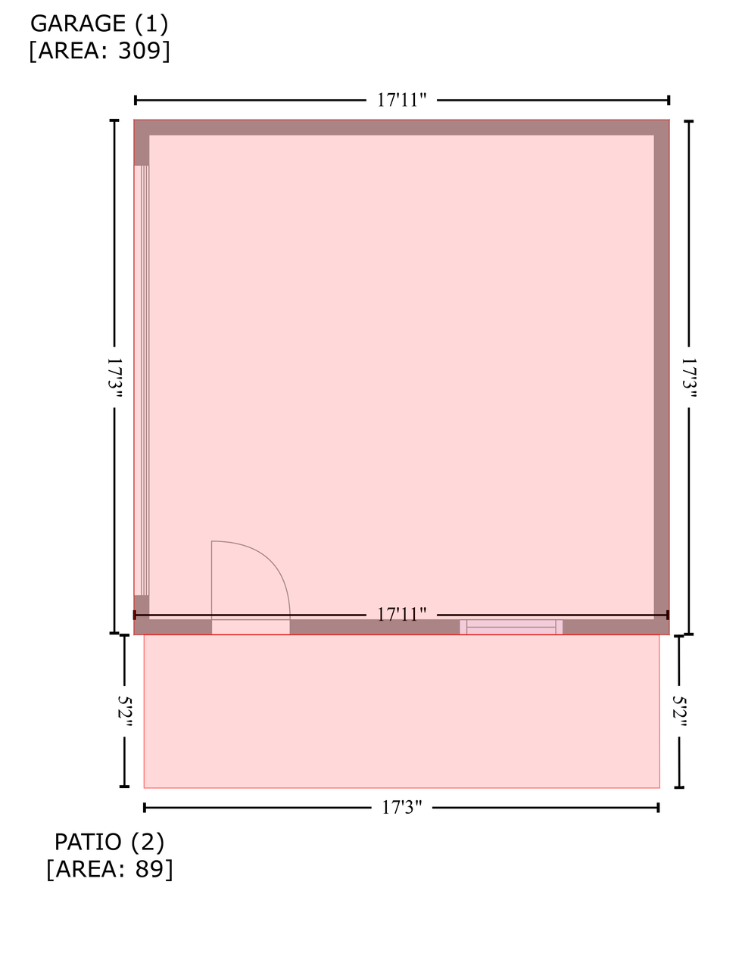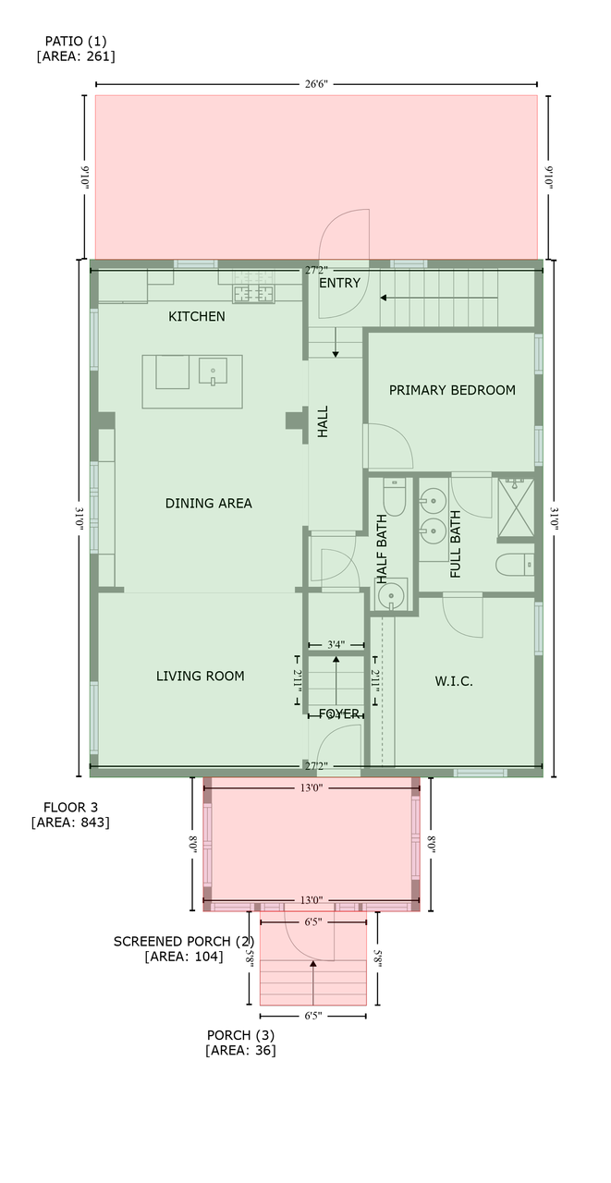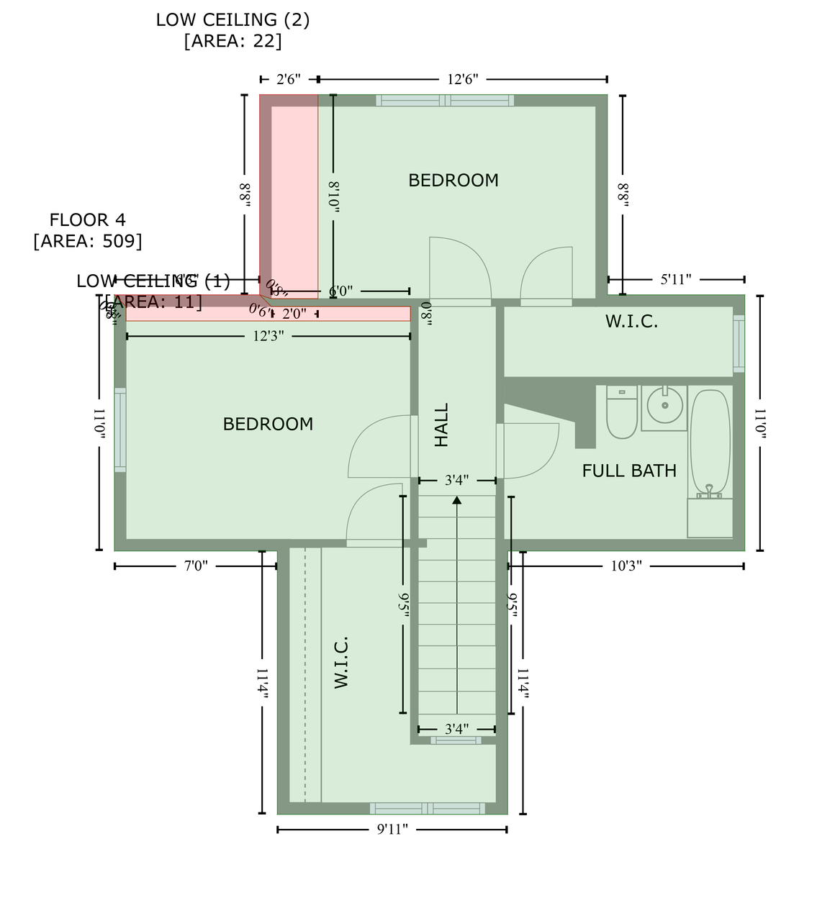
Property Listing
Description
**Multiple Offers - Best and Final Offers due by Sunday, September 14th at 6:00 pm** Welcome home to 4701 4th Avenue S, nestled in the sought-after Field neighborhood of South Minneapolis. This location can’t be beat — with neighborhood favorites like Turtle Bread and The Creekside Supper Club just steps away, and the Minnehaha Creek with its walking and biking trails only a couple blocks from your door. This charming 1.5-story home lives like a full two-story, offering ample headroom for the two spacious upper-level bedrooms and a full bath. On the main floor, you’ll find a rare and desirable feature: an owner’s suite with a walk-in shower, walk-in closet, and the flexibility to double as a private office if desired. The main floor also includes a comfortable living room, dining room, kitchen with stainless steel appliances and a center island, plus a powder room for guests. Don’t miss the large built-in in the dining room — the perfect spot to showcase your favorite pottery while storing serving pieces and dinnerware. The lower level offers even more space with a large family room, a fourth bedroom with egress, a full bath, and a generously sized laundry room with additional storage. Step outside to the fully fenced backyard with a private patio, perfect for entertaining, along with a two-car garage. All of this, located near the beloved Hale and Field schools, makes this home one you won’t want to miss. There is so much to love here!Property Information
Status: Active
Sub Type: ********
List Price: $425,000
MLS#: 6765538
Current Price: $425,000
Address: 4701 4th Avenue S, Minneapolis, MN 55419
City: Minneapolis
State: MN
Postal Code: 55419
Geo Lat: 44.917763
Geo Lon: -93.269922
Subdivision: Lathams Portland Ave Add
County: Hennepin
Property Description
Year Built: 1915
Lot Size SqFt: 5227.2
Gen Tax: 6830
Specials Inst: 0
High School: ********
Square Ft. Source:
Above Grade Finished Area:
Below Grade Finished Area:
Below Grade Unfinished Area:
Total SqFt.: 2628
Style: Array
Total Bedrooms: 4
Total Bathrooms: 4
Total Full Baths: 2
Garage Type:
Garage Stalls: 2
Waterfront:
Property Features
Exterior:
Roof:
Foundation:
Lot Feat/Fld Plain: Array
Interior Amenities:
Inclusions: ********
Exterior Amenities:
Heat System:
Air Conditioning:
Utilities:


